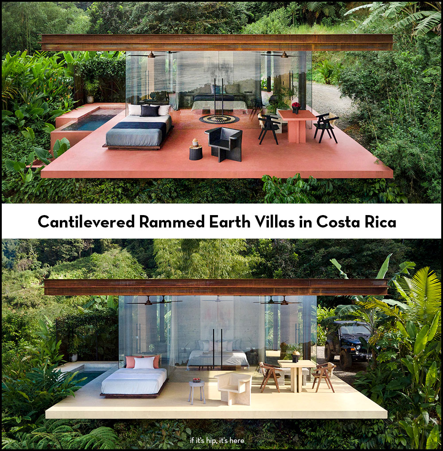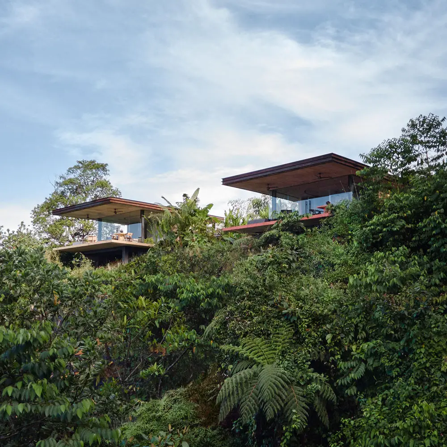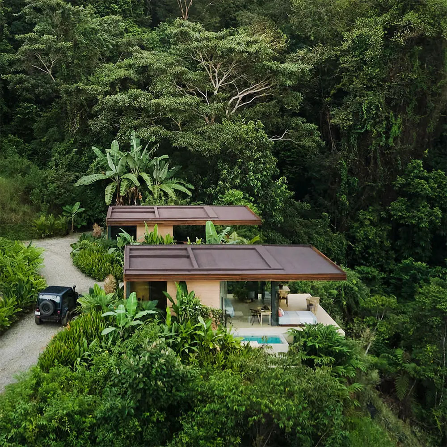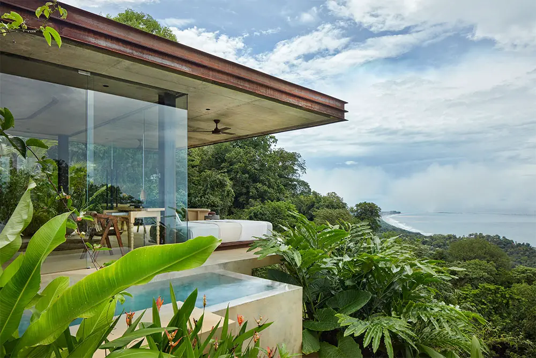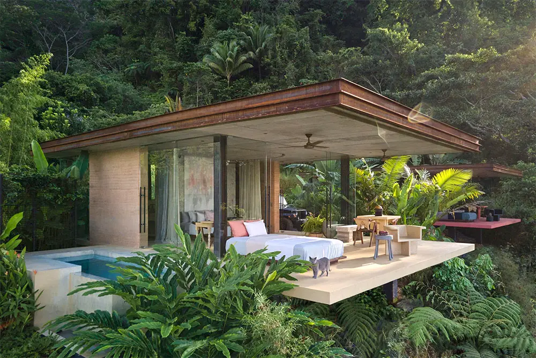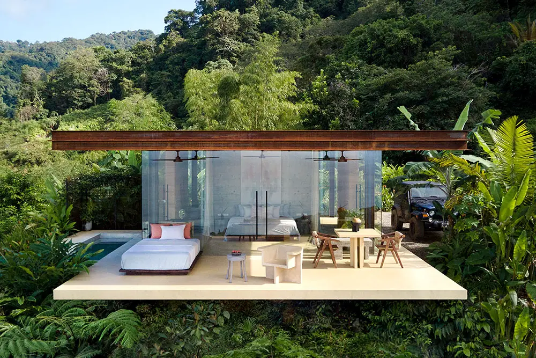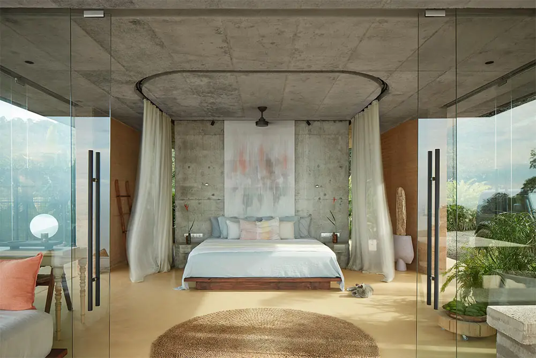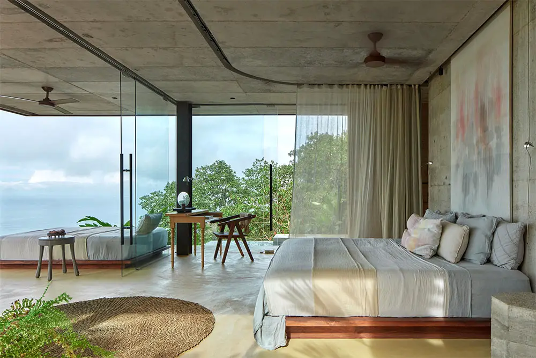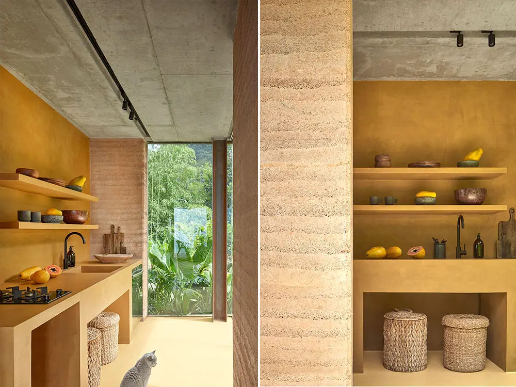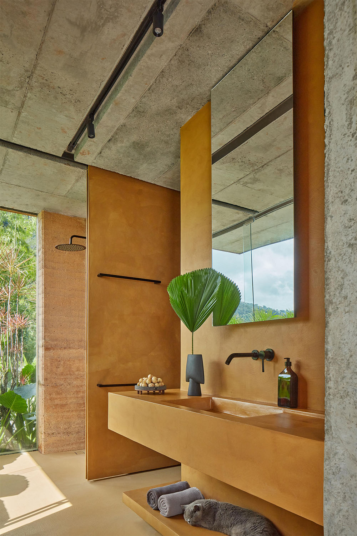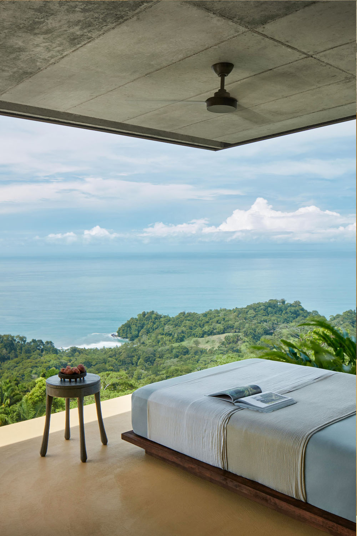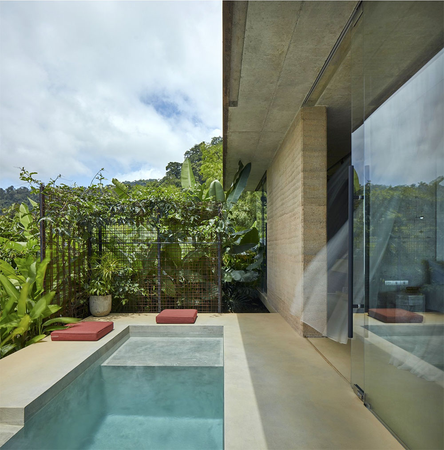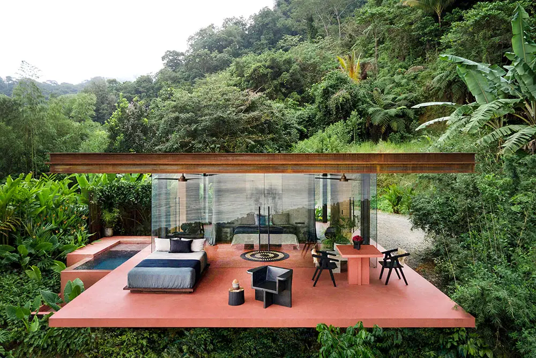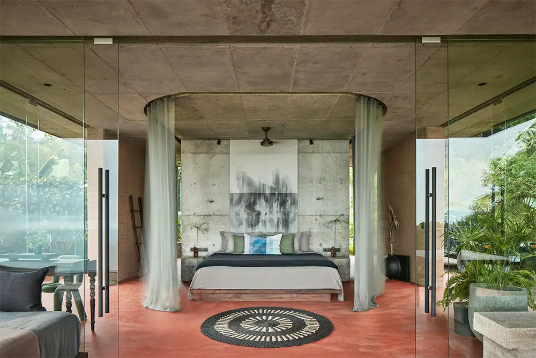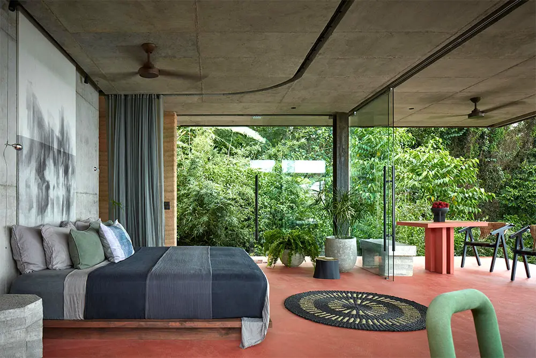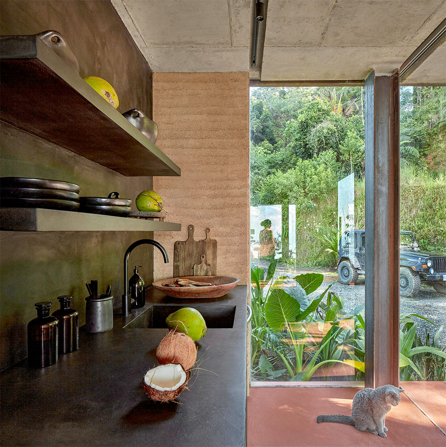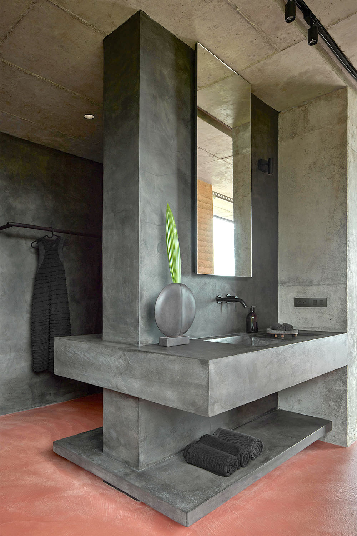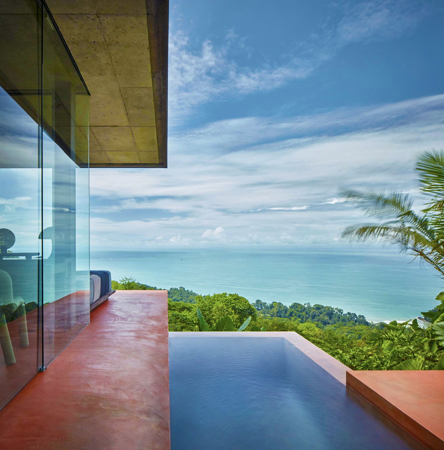The Achioté Villas in Playa Hermosa are the first examples of rammed earth architecture in Costa Rica. Standing only 12 meters apart the two villas, designed for short-term rentals, sit on a plot of 11,000 square meters at a height of 300 meters above the sea.
Rammed Earth Achiote Villas
A project by Prague architecture studio Formafatal, these side-by-side cantilevered villas are the very first “rammed earth” implementation in Costa Rica. Each with a large open area and small plunge pool, the beautiful villas are available to book.
Made of Soil
Clay soil from the excavations was used for the construction of all the perimeter bearing walls, much like the beautiful Dirt House we previously featured. Formafatal’s intent was to design sustainable houses with biophilic interiors that were both minimalistic and simple, yet sophisticated.
The architecture of the villas is in deliberate contrast with its surroundings. Despite the juxtaposition between the right angles and sharp edges of the structures with the lush tropical vegetation, the villas feel right at home because of their materials and colors.
Same Shape, Different Feel.
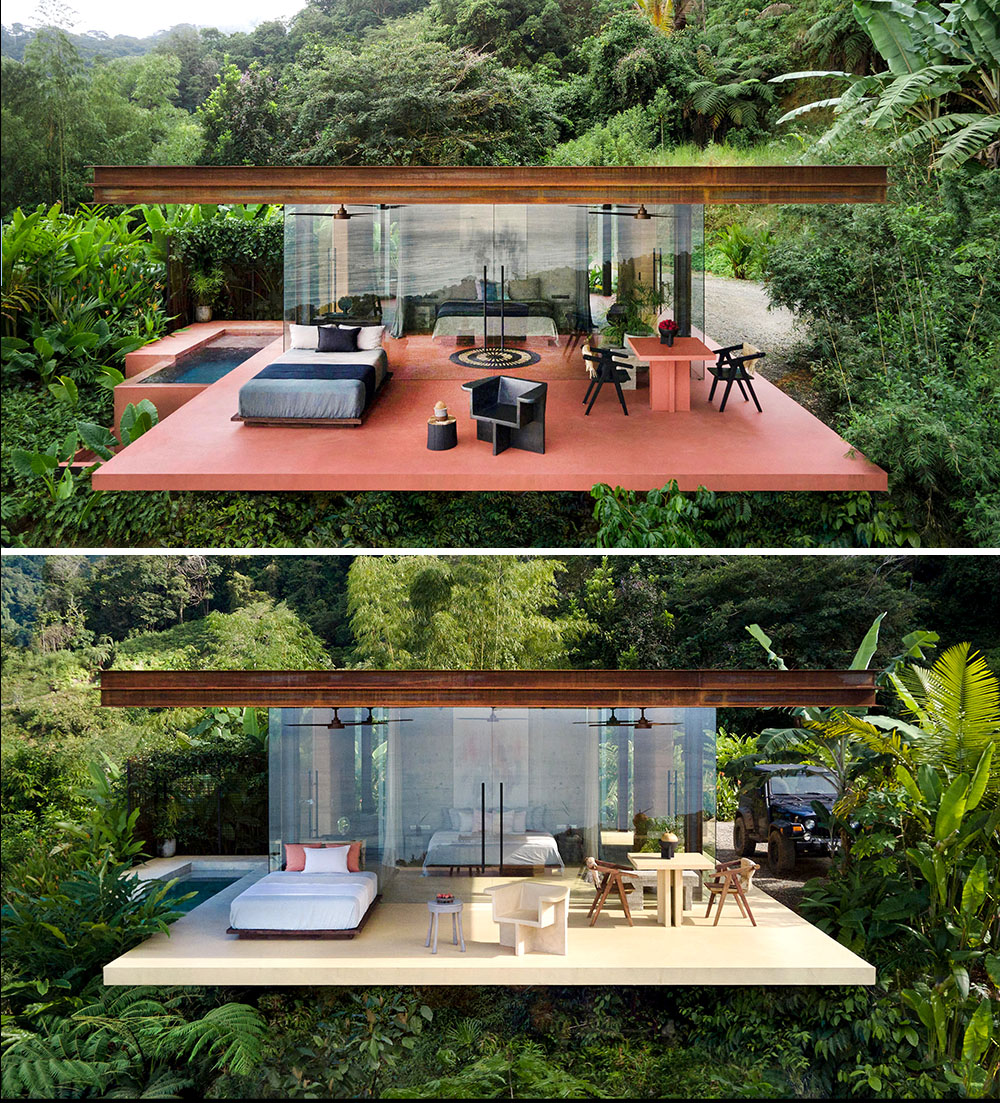
Both villas are architecturally the same. They were made with the same materials and have the same floor plan. The interior decor and exterior colors, however, differ, giving each a unique vibe.
The architectural design for both is based on the genius loci – on the orientation of the building plot toward the endless view of the Pacific Ocean and the morphology of the terrain. The color concept of the interiors responds to the energies that were perceived in the location of the villas prior to their construction.
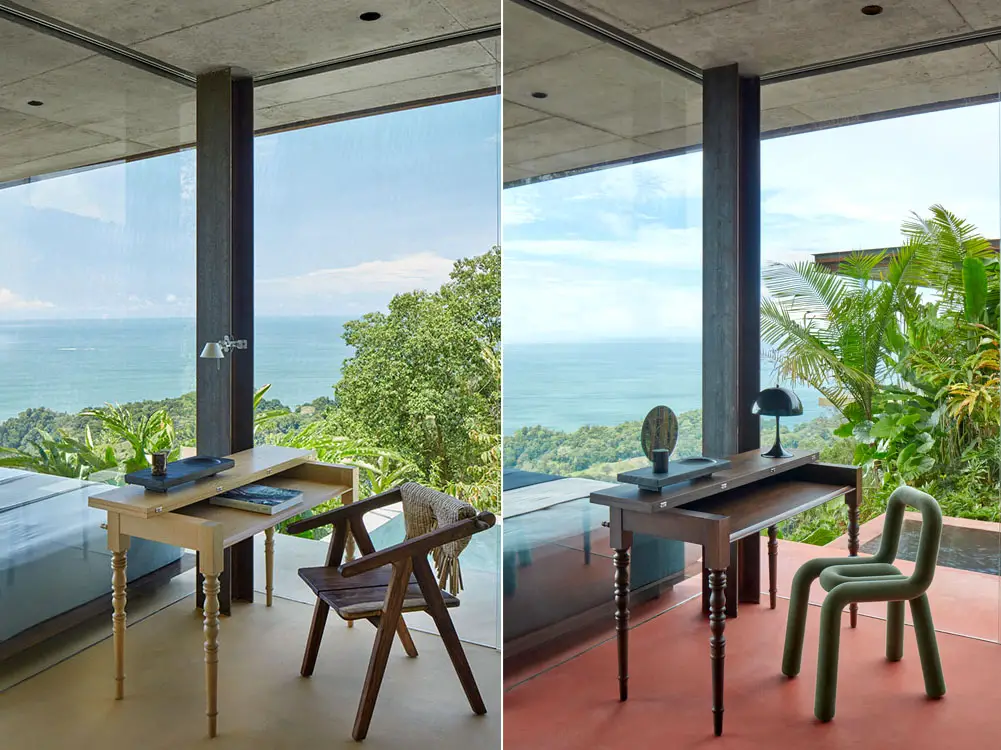
The Jaspis Villa
The Jaspis Villa (jaspis = jasper, bright villa) is a reflection of yin energy; connected to the ocean and sky, not only visually, but also with its vibrations. The Jaspis Villa has warm golden ochre walls in the kitchen and bath and pale yellow concrete floors.
The Nefrit Villa
With a color scheme in terricotta and black, the Nefrit Villa (nefrit = jade, dark villa) is a reflection of yang energy, where one can feel the connection between the ground and the jungle.
Here, too, the chosen color concept is a reaction to these energies. The red-terracotta concrete floor brings the hue of local soil to the interior of the house. The Kitchen and Bath are a dark charcoal grey in this villa.
The following text is from the architect:
Upon arrival, both villas seem very inconspicuous, and humble.
Lined with newly planted tropical plants on the sides, as soon as you pass through the villa, further towards the levitating terraces, the view of the ocean is opening, and you will find yourself in the generous space of the main bedroom with adjacent terraces and infinity plunge pool. As if you suddenly find yourself in a different villa other than you entered. I put an extreme emphasis on all construction – architectural details and their mutual constraints. The raw visual materials of rammed earth walls and concrete are complemented by the structural steel H-beams, supporting a concrete monolithic ceiling slab.
The girders and ring beam of the house are visible only in the upper face of the roof, which is lined with a pair of steel “U” profiles. They also fulfill the function of the roof attic. All facades oriented to endless views of the ocean are designed from frameless glass. The profiles of sliding and solid parts of the glass facades are recessed into the grooves in the concrete ceiling slab. In this way was also applied the installation of interior lighting rails and the connecting rail for the mosquito net and the curtains around the bed.
The concrete floor slab is covered with a non-slip structured cement screed, which is different in each villa. The remaining interior walls including concrete custom-designed solid furniture, are also on the surface of cement screeds, but here in a smooth matte finish. I chose the materials as durable as possible considering the Costa Rican climate and high humidity. To realize the clay “Rammed Earth” walls I invited an experienced specialist from Brazil, the owner of Terra Compacta company because in Costa Rica no one had any experience with this construction method.
Daniel Mantovani from Terra Compact trained several local craftsmen and together they can attribute their first place to realize Rammed Earth architecture in Costa Rica. Minimalist architecture is also reflected in interiors, where there is no door except for the large-format sliding panel in the section of the shower and toilet. It also fulfills the function of a hanger wall with a large mirror. The equipment of the interiors is mostly custom-made. The kitchen desk, sink, shelves, solitary bedside tables, or bench are made from concrete.
For some of the concrete solitaires, I was inspired by the work of the Belgian design studio Bram Vander-Beke. The creation of this studio is very close to me. Other furniture, luminaires, accessories, and art were carefully selected with regard to originality, often directly from designers across all continents.
Both Achiote Villas (The Jaspis Villa and The Nefrit Villa) are listed on several rental sites including Airbnb and Booking.com
Architect: Dagmar Štěpánová
Work: architecture, interior design
Project 2019 – 2022
Location: Playa Hermosa – Osa, Costa Rica
Rammed earth walls: Terra Compacta (Daniel Mantovani)
Statics: Ch. Vargas
Garden: Dagmar Štěpánová
Realization: Construction leader Willy Jeferson Céspedes Vargas and local workers
Realization of screed surfaces: Different Design (Pavel Trousil)
Photos: BoysPlayNice
all photos and information courtesy of Estudio Formafatal
