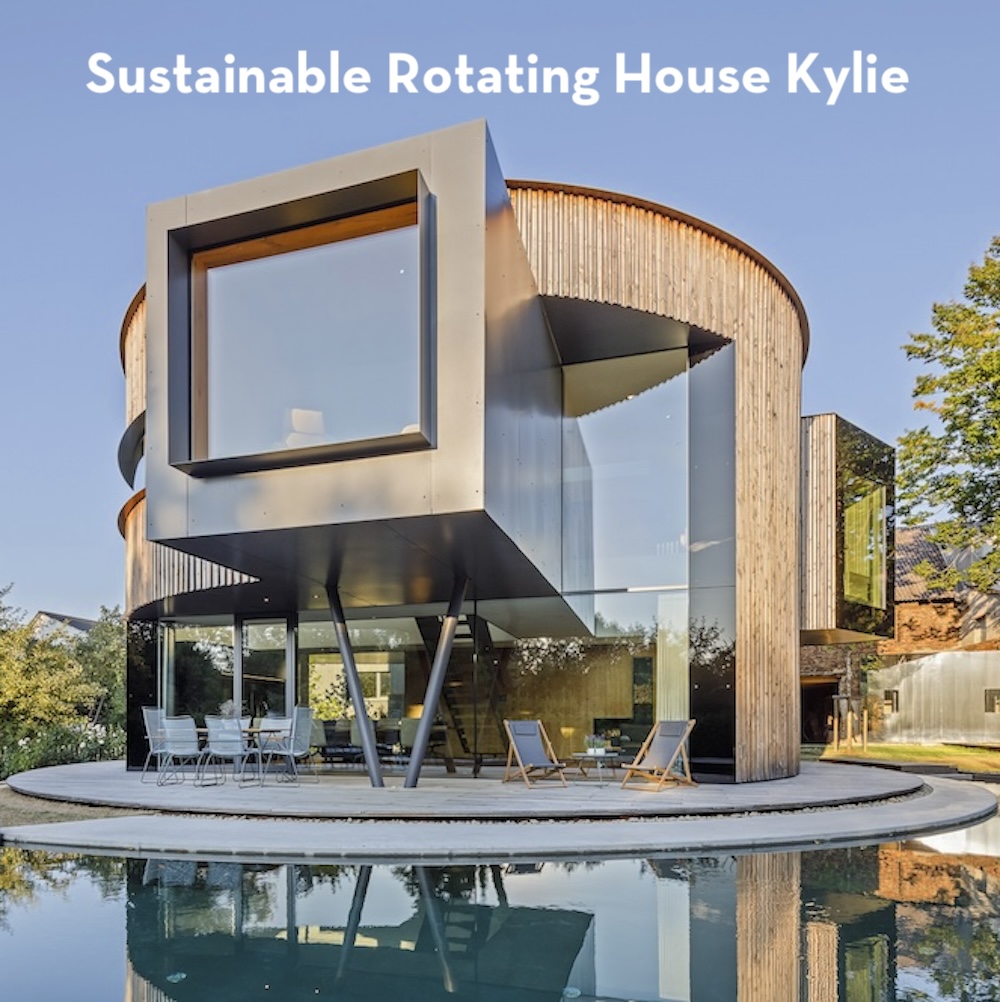There are a few well-known rotating or revolving solar-powered homes amongst architecture enthusiasts. Most cite that the homes follow the path of the sun so they can be warm in the winter and cool in the summer. But many of these homes lack an appealing aesthetic and look either “retro-futuristic” or are just plain unattractive. But not the Drehhaus Kylie by architects Peter Gronych + Yvonne Dollega.
Drehhaus Kylie Rotating Home
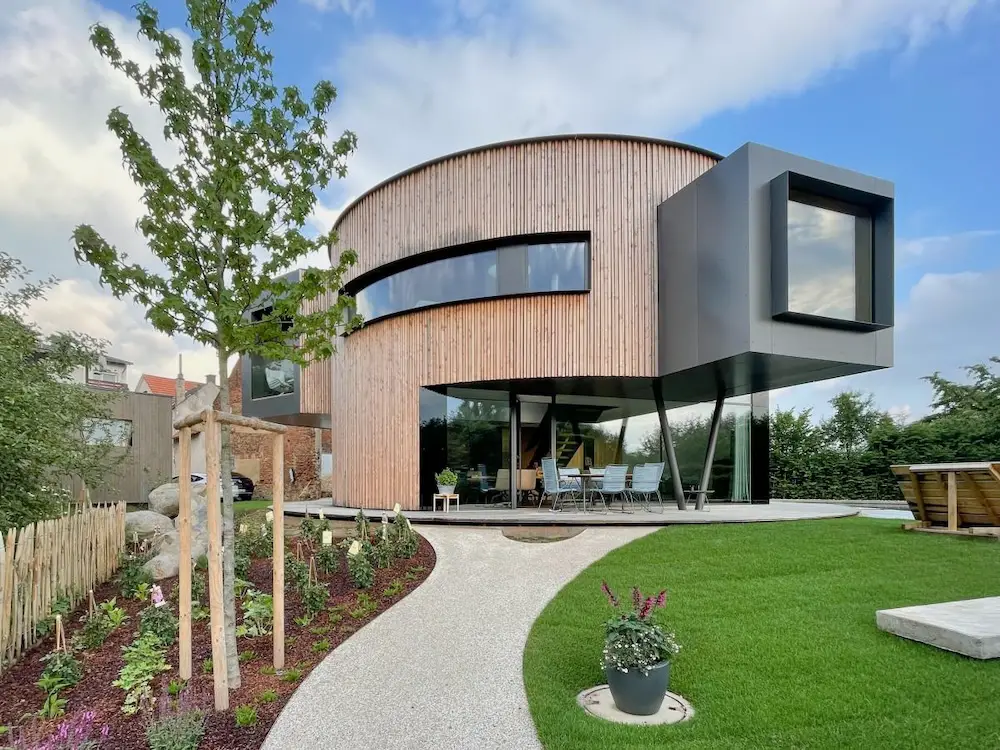
A wood, glass and metal structure, the Drehhaus Kylie in Germany is a contemporary looking, solar-powered, sustainable home that produces more energy than it consumes. Made with a prefab wood frame, it has tall ceilings and is punctuated by a steel staircase. The exterior boasts curving oak wood in which lie the sleeping area and indoor sauna. Metal and glass extrusions provide more space and views in every direction.
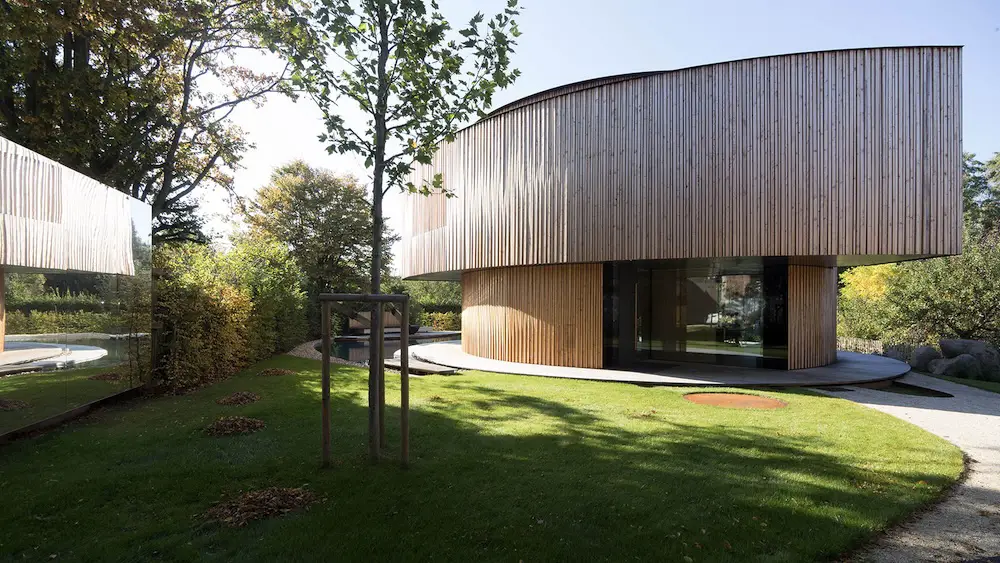
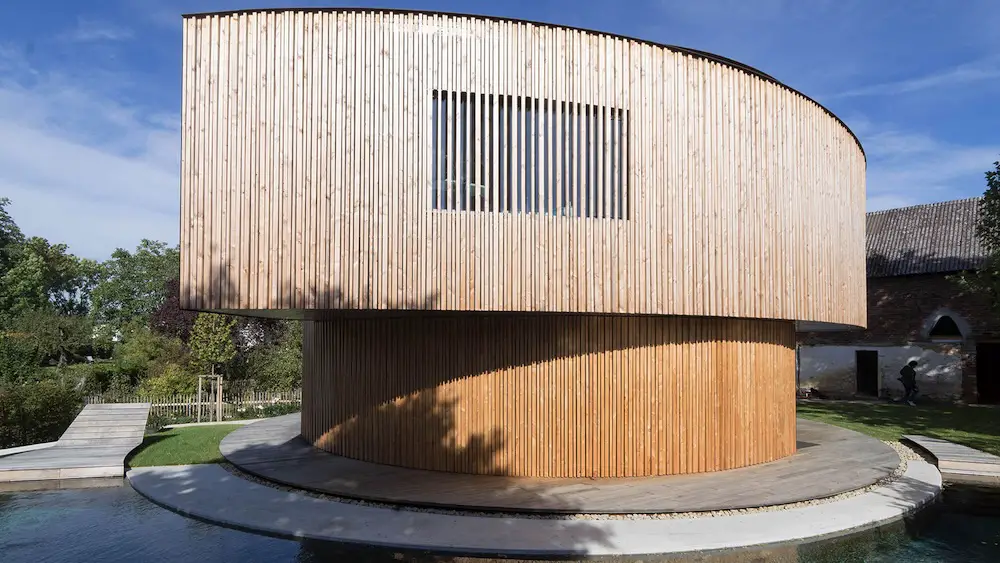
Drehhaus Kylie can rotate around its own axis in approximately 20 minutes, and can even rotate an infinite number of times. The electricity and water supply follows the movement and thanks to intelligent control, it can position itself optimally to the position of the sun.
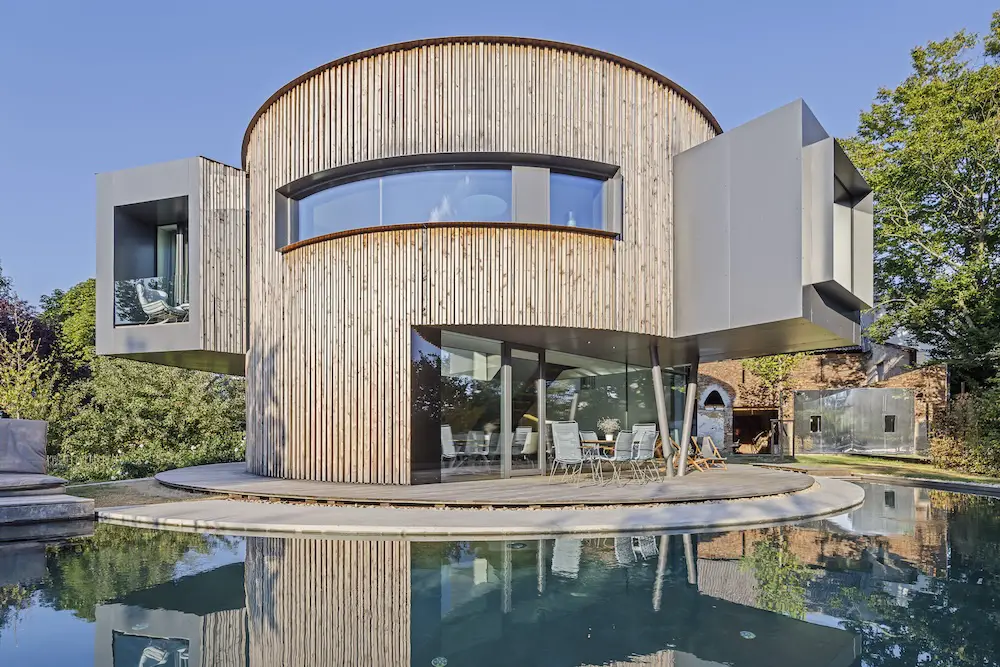
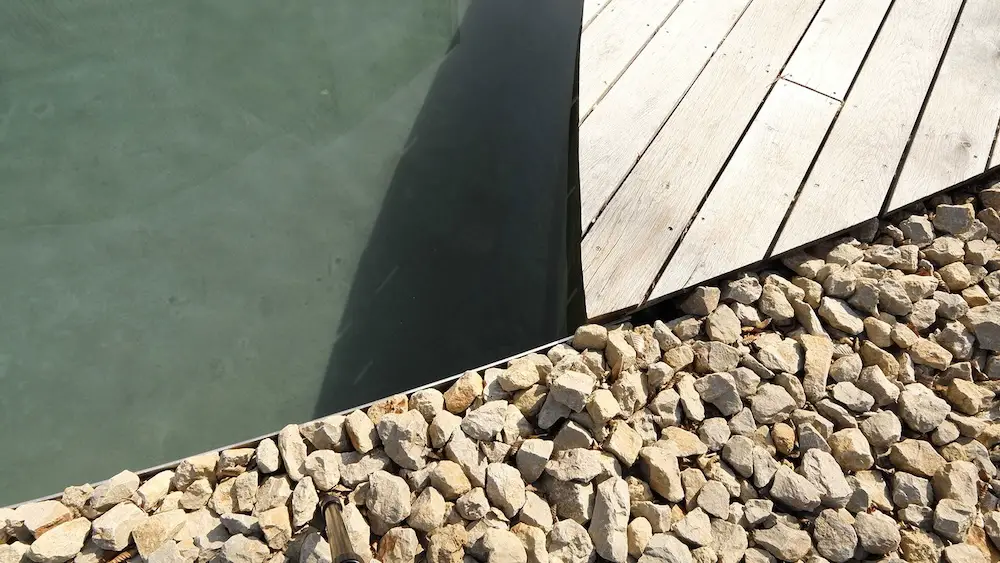
The architects describe the home as follows:
The sculptural form of the house develops from the requirements of the users as well as the static and energetic boundary conditions. The retreat area for the residents is integrated into the cylindrical basic structure as an independent building in the shape of a boomerang. The work area and the overhanging rest area are connected with a walkway through the airspace.
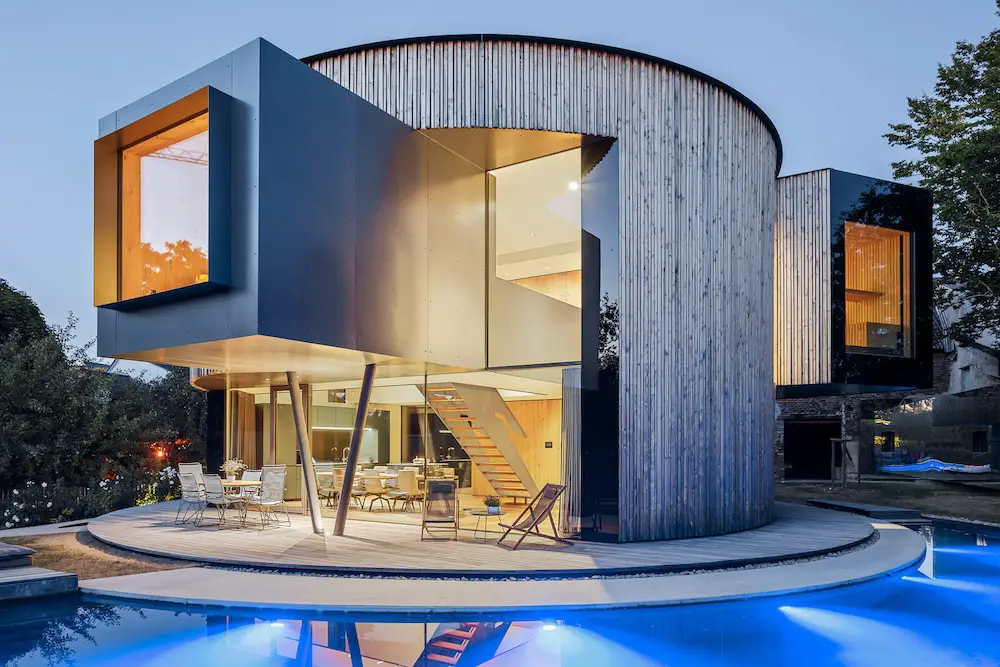
The relationship between the outside and the inside is constantly re-staged through turning. Like a film sequence, the residents experience the effect of the different scenarios on the interior. Seasons and daily routines can be experienced emotionally and create intense spatial atmospheres and a high level of identity.
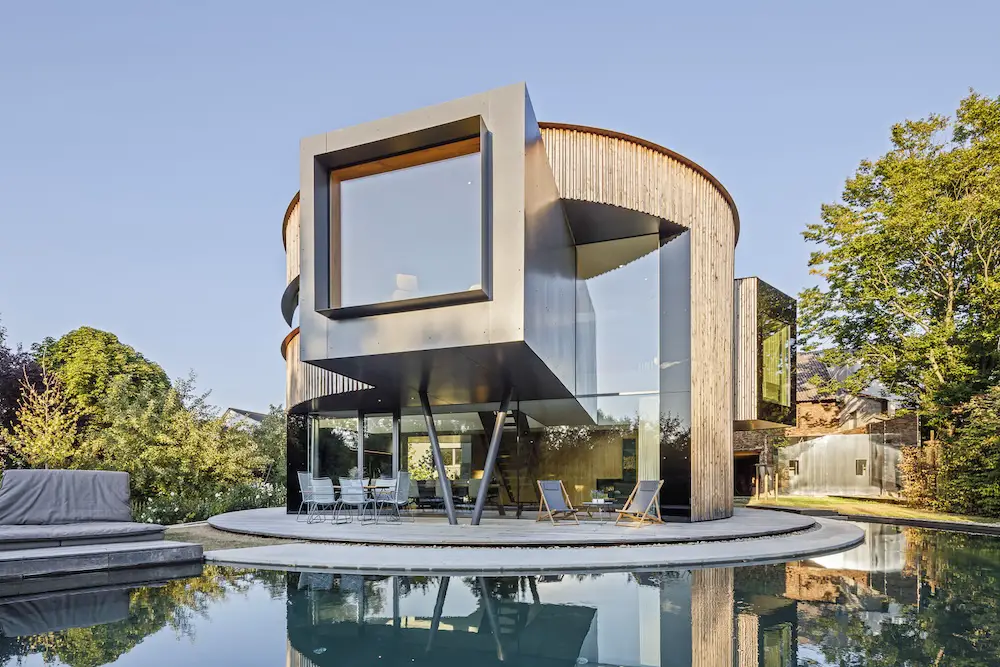
The exciting geometries and the individual spatial orientations of the components make the outside and inside become a unit. Wood, metal + glass are the materials and surfaces in the interior. The water surface in front reflects the sunlight into the interior. The transition from interior to exterior is fluid.
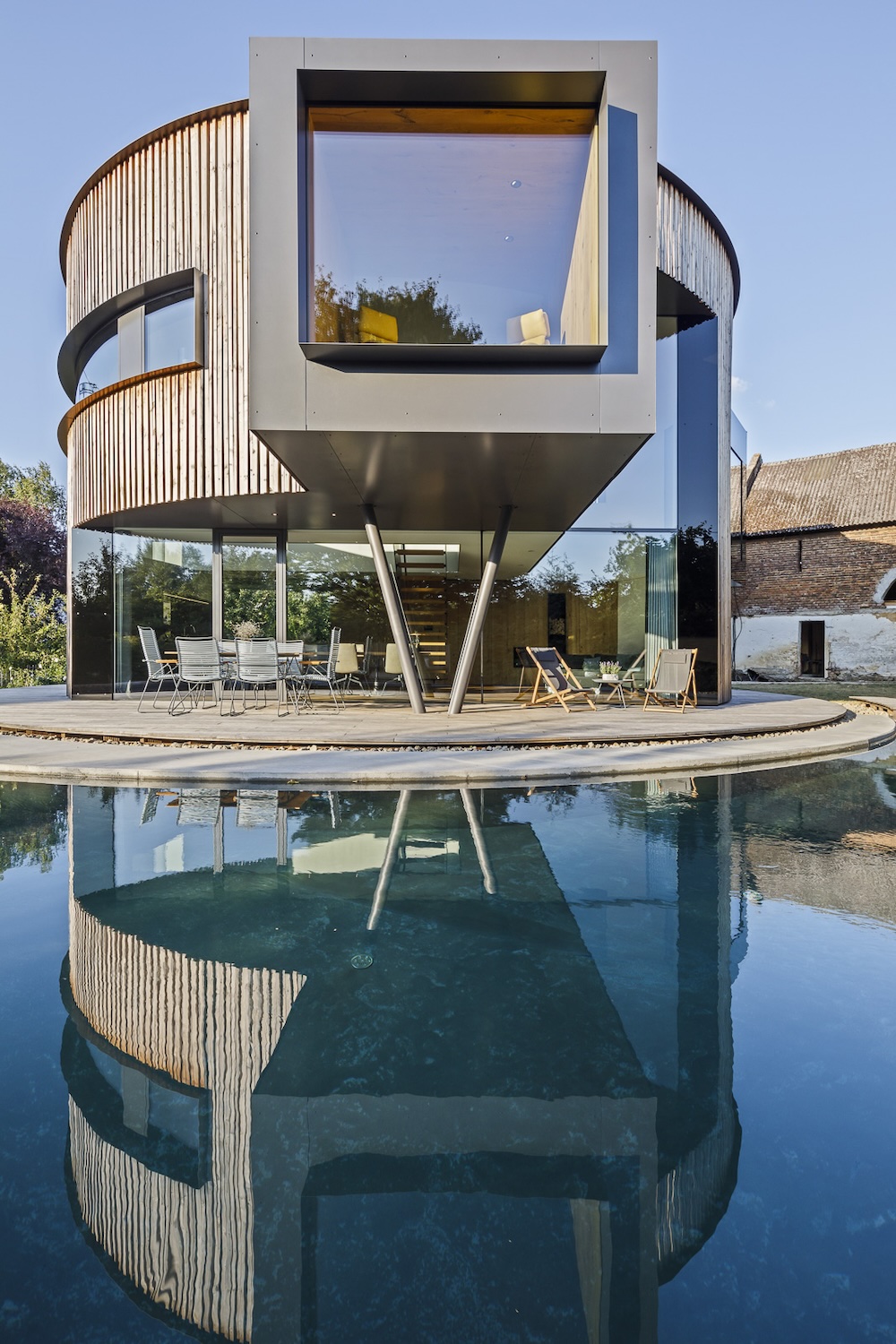
Inside, the heart of the building is the living area with a high, open air space and a dynamically designed steel staircase. The functional areas are arranged as freely shaped architectural elements around this air space.
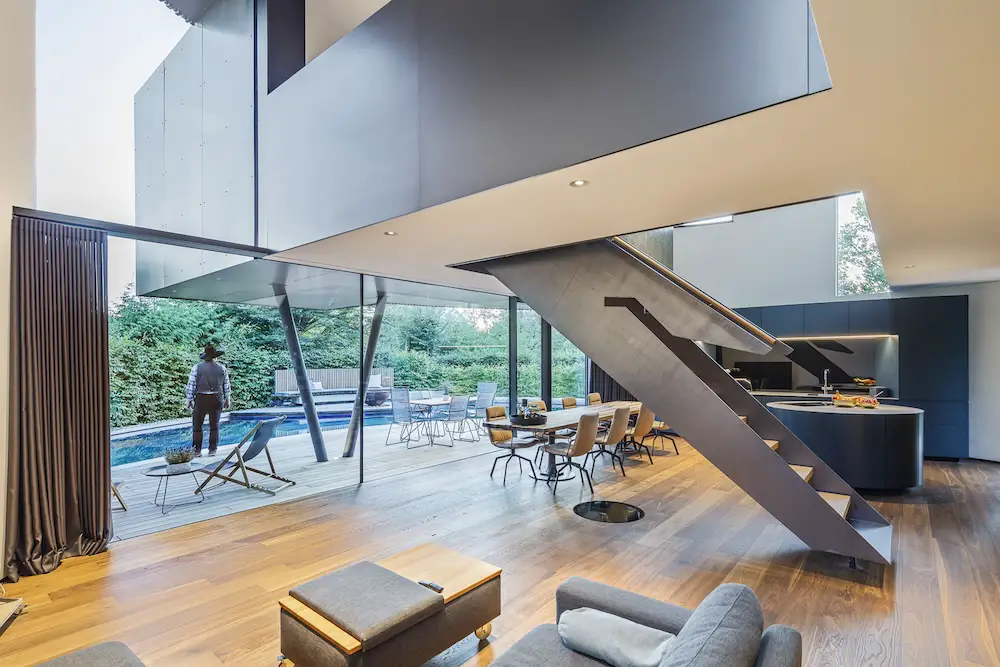
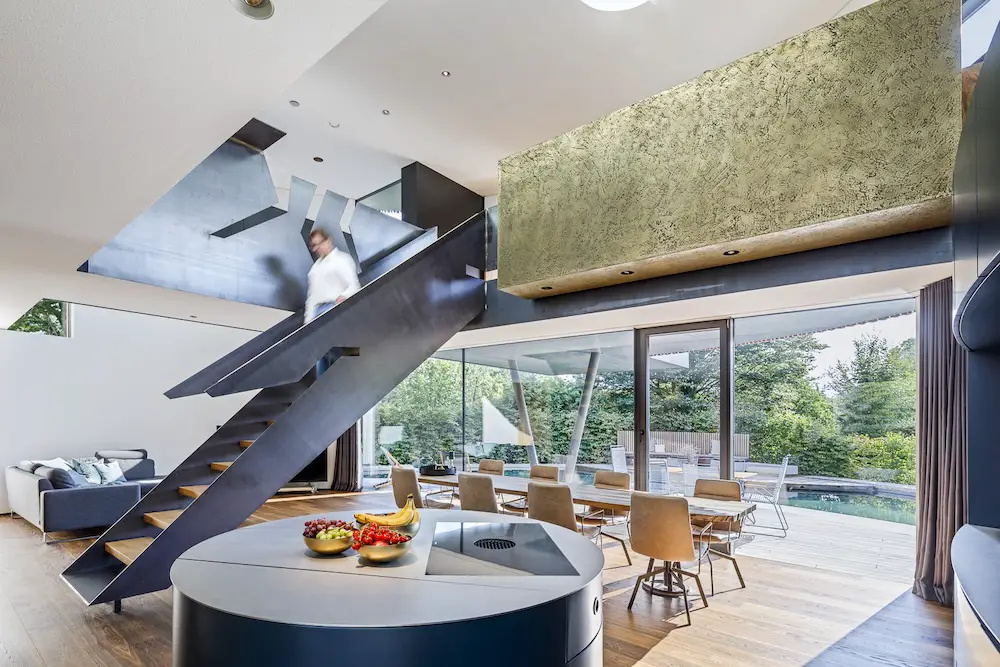
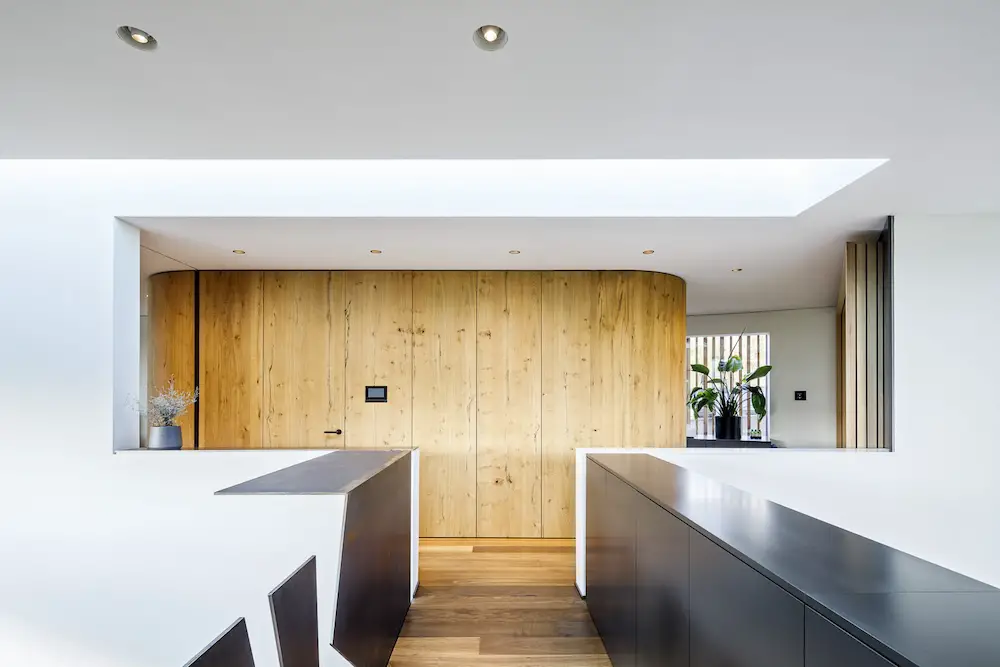
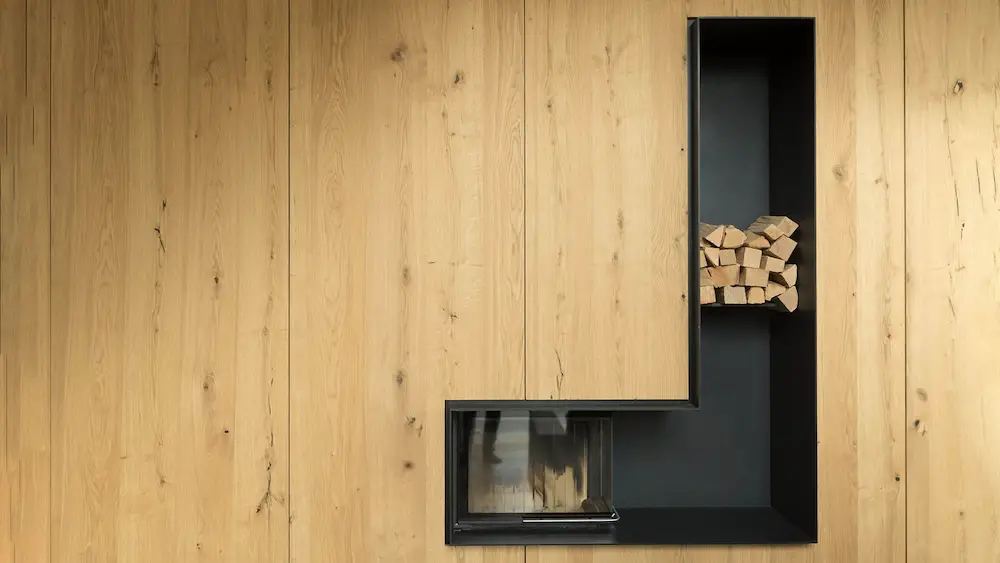
The organically shaped architectural element with an oak surface forms the center of the sleeping and sauna area. The core invisibly accommodates all of the user’s necessary functional units: toilet, shower, elevator shaft, storage areas but also washing machine, dryer and ironing board. Individual skylights provide the interior with even natural lighting.
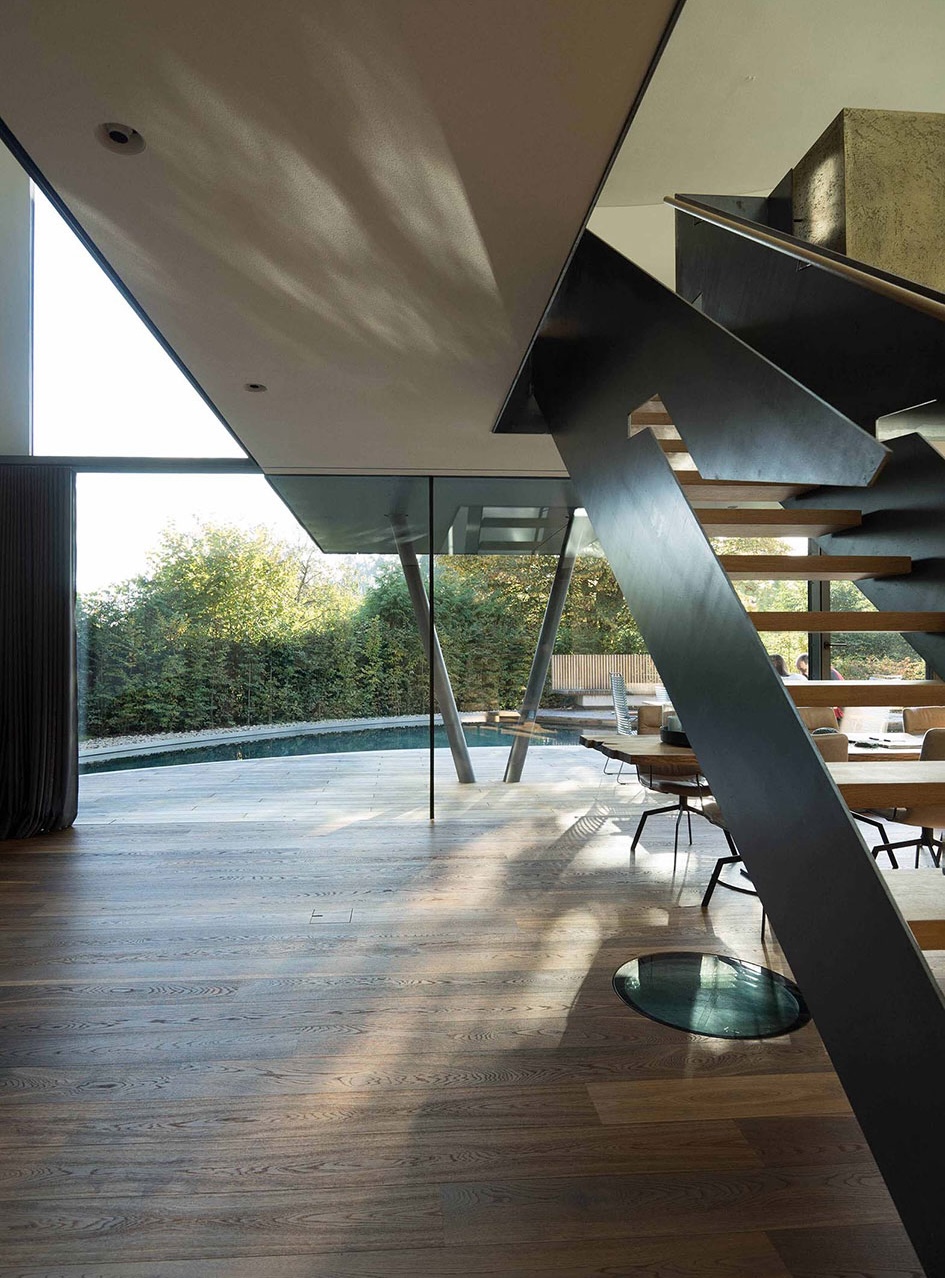
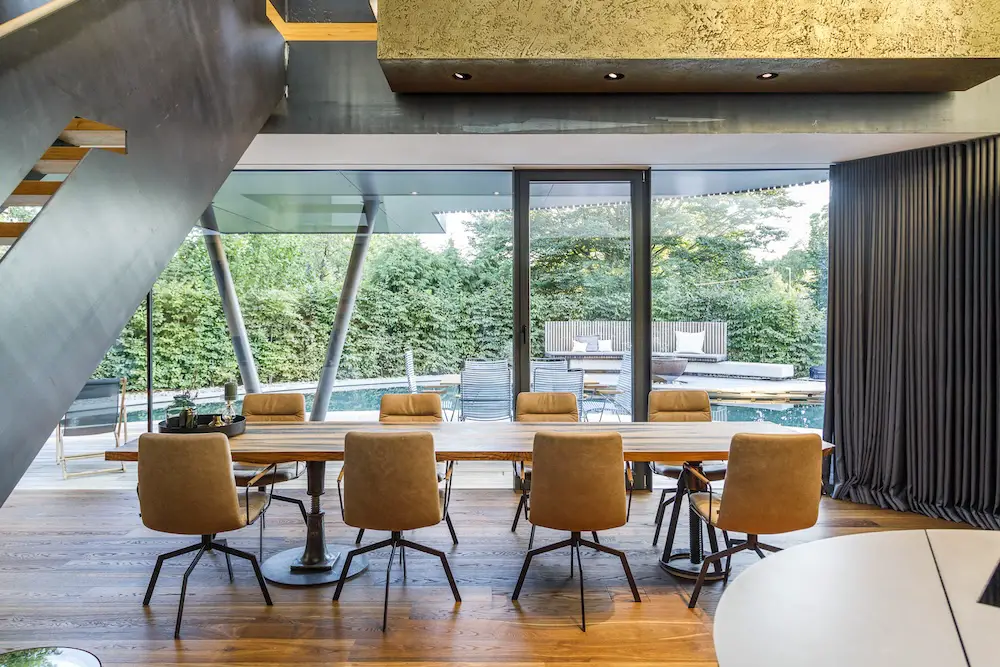
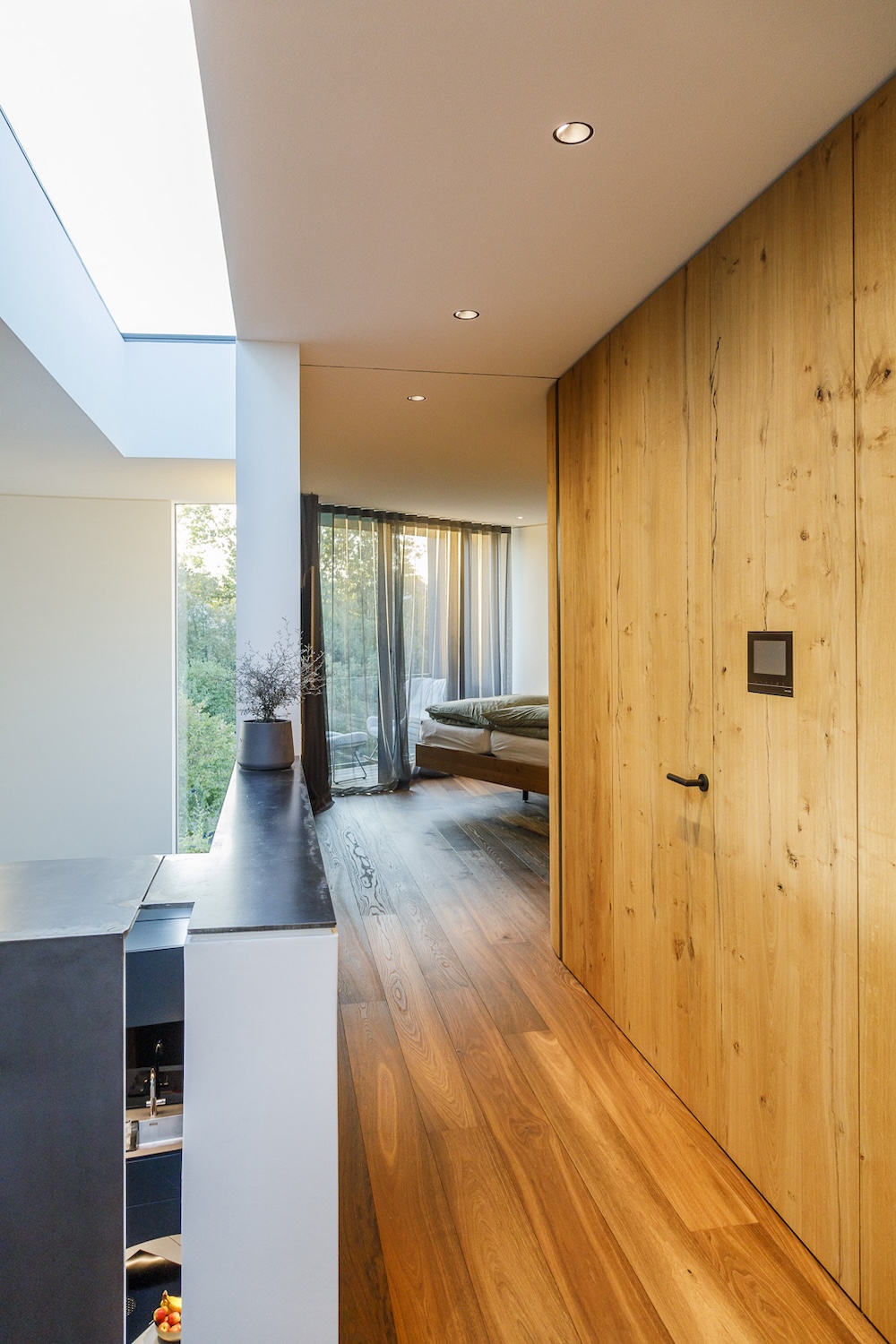
Built at a lofty height directly in front of the glass facade, the sauna overlooks the greenery, the horizon and the pool. A bathtub under the sauna’s reclining seat can be activated if necessary.
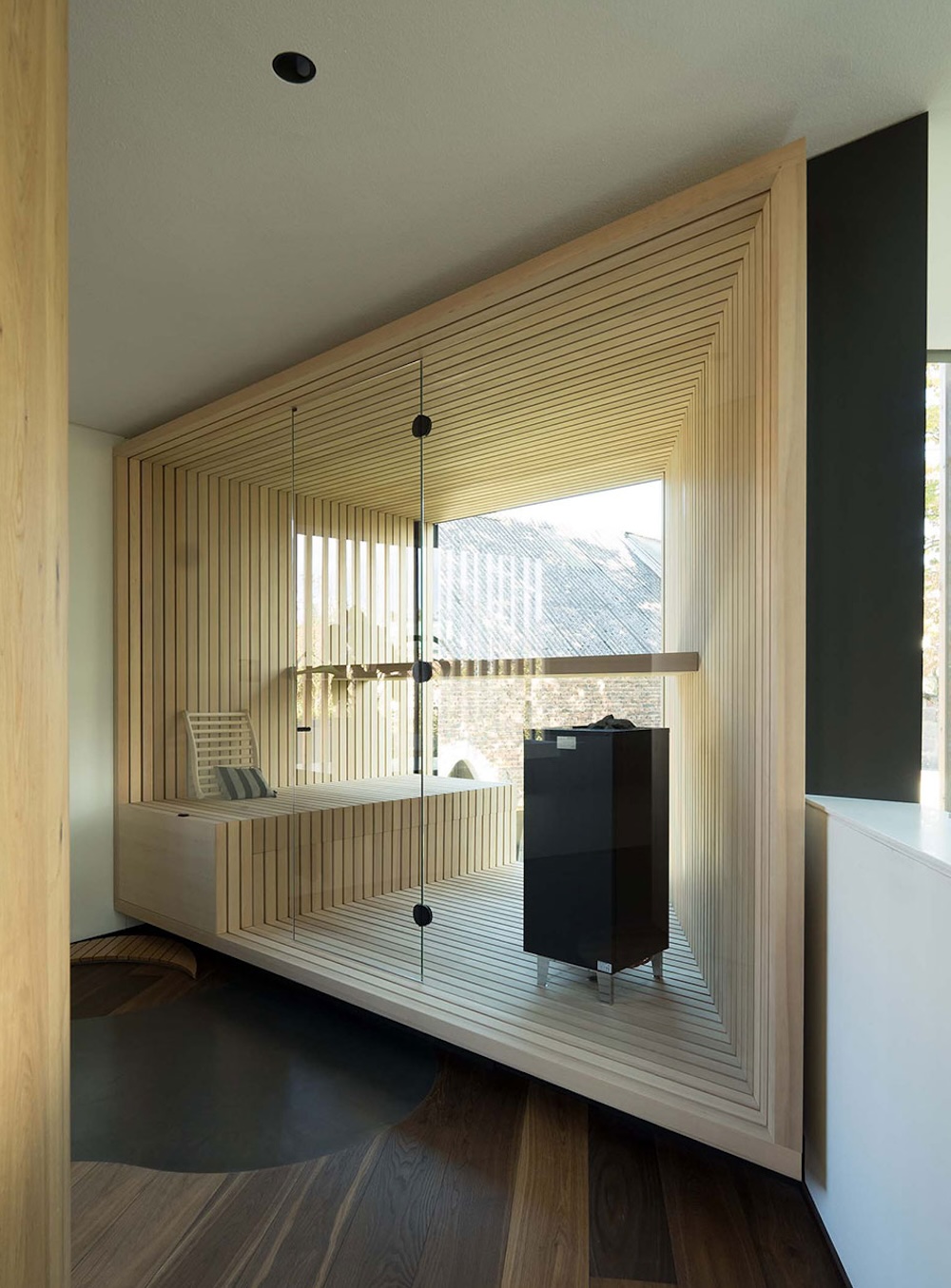
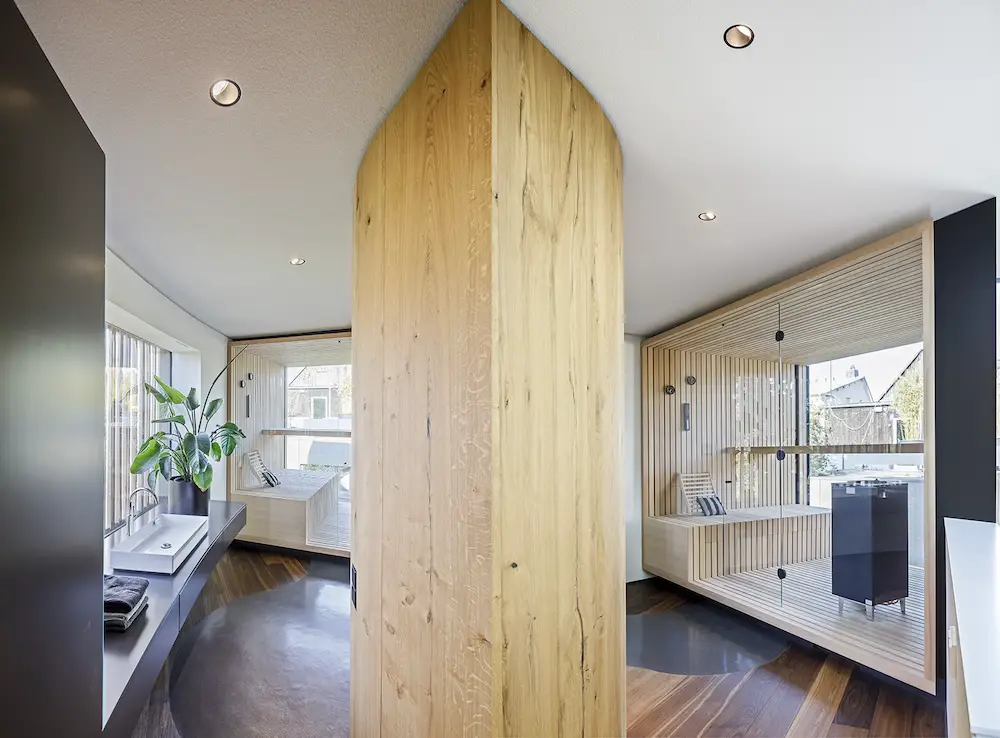
The building was constructed with sustainability in mind. Building materials were used according to their meaning. Due to cost-effectiveness, ecological aspects and weight, the building was realized as a prefabricated, modern timber-frame construction. Heating is done with a groundwater heat pump. Thermal comfort is achieved by using capillary tube mats in the floor and ceiling. A photovoltaic system on the roof generates electricity. Overall, the house produces more energy than it consumes.
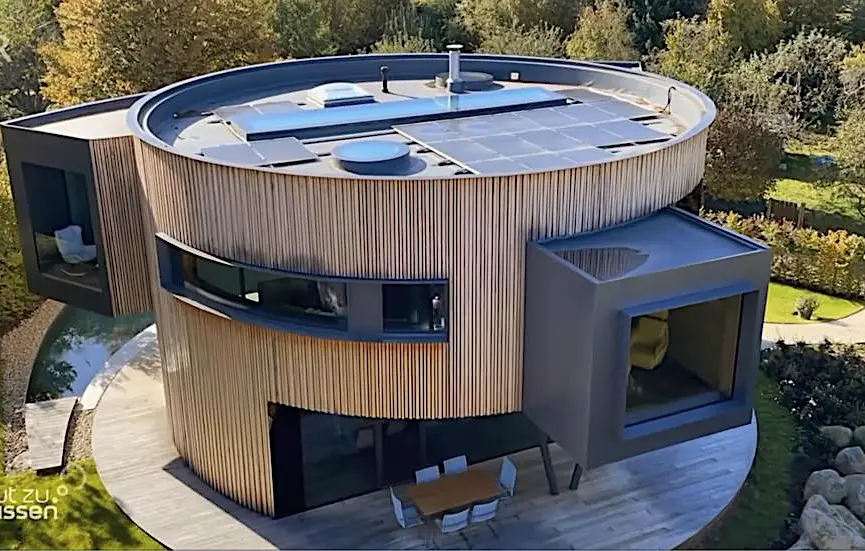
The outside space appears spacious and light. A mirror facade is installed as an independent element in front of the neighboring buildings. The revolving house, but also the existing historic barn with old exposed brickwork, are reflected in this collage. By turning, a variety of spatial impressions and emotional scenarios are repeatedly produced.
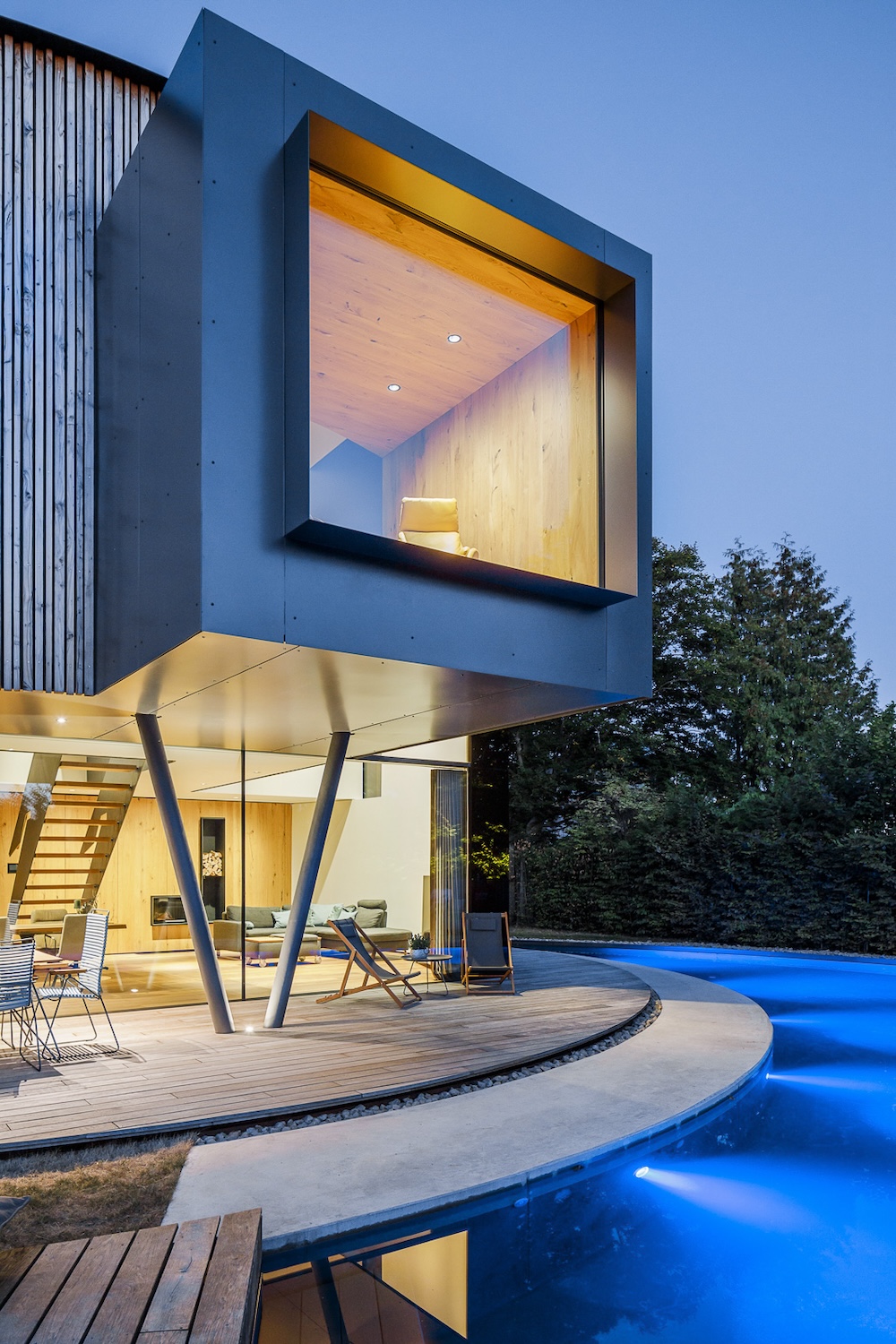
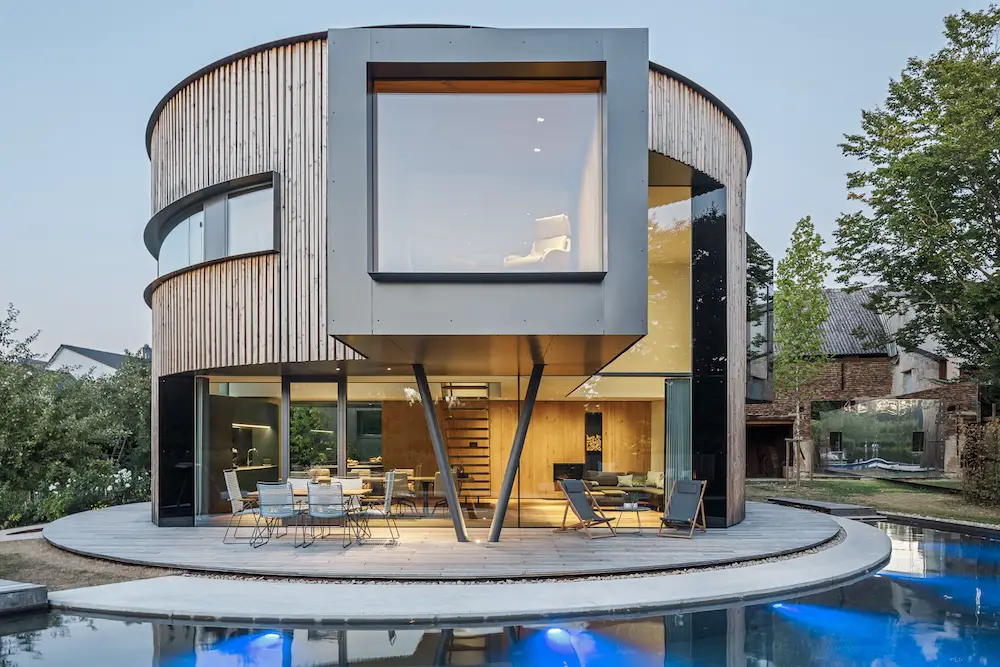
Drehhaus Kylie | Rotating House Heuchelheim
LOCATION: Heuchelheim Germany
BUILDING TYPE: residential building new construction
ARCHITECT: Gronych + Dollega Architekten
CLIENT: Petra und Christopher Rinn
YEARS UNDER CONSTRUCTION: 2019 – 2021
CTM SURFACE: 202 m²
information courtesy of Gronych + Dollega Architekten
wonderful photos by Lukas Palik
