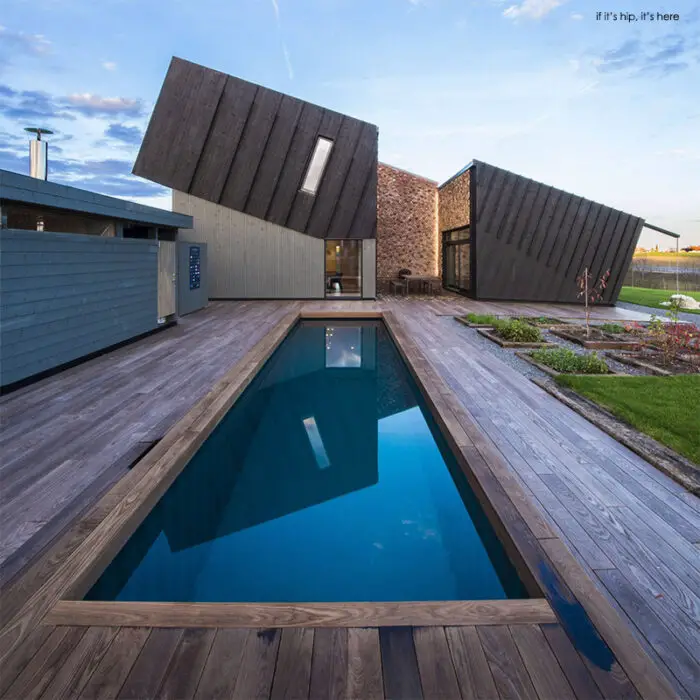The ZEB Pilot House by Snøhetta has received honors for its sustainable design. Also known as the Plus House Larvik, it was recently announced as the winner of WAN Sustainable Buildings 2015 Award.
The ZEB Pilot House by Snøhetta
By optimizing architectural qualities and technological solutions, the extraordinary family house serves both the living and energy needs of a family house, in addition to generating enough energy surpluses to power an electric car year-round.
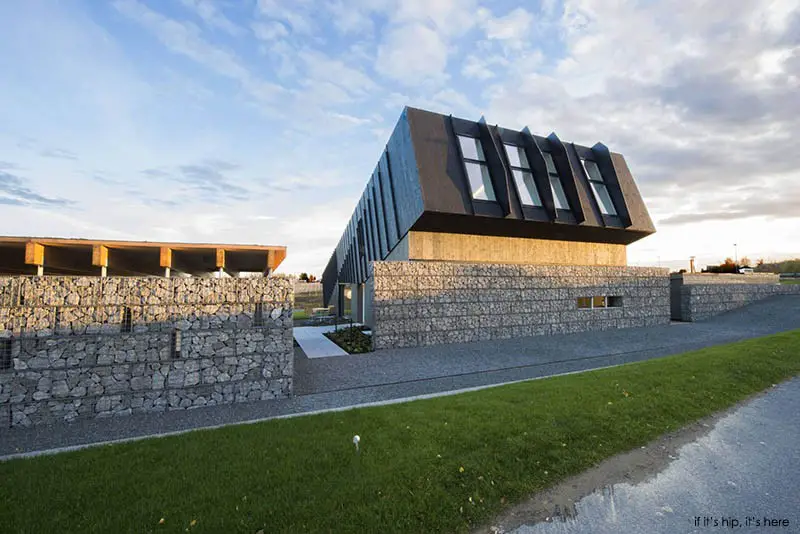
The house is the result of a collaboration between the architecture and design firm Snøhetta, Scandinavia’s largest independent research body SINTEF, Zero Emission Building (ZEB) partner Brødrene Dahl, and Optimera.
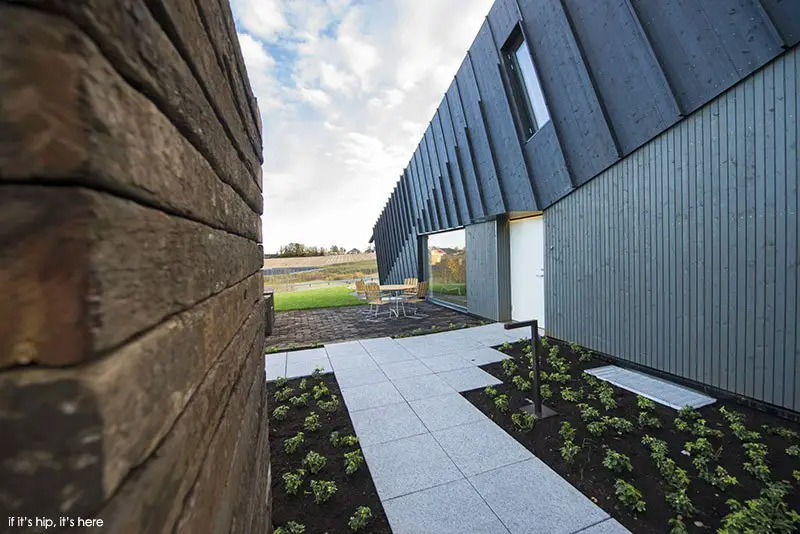
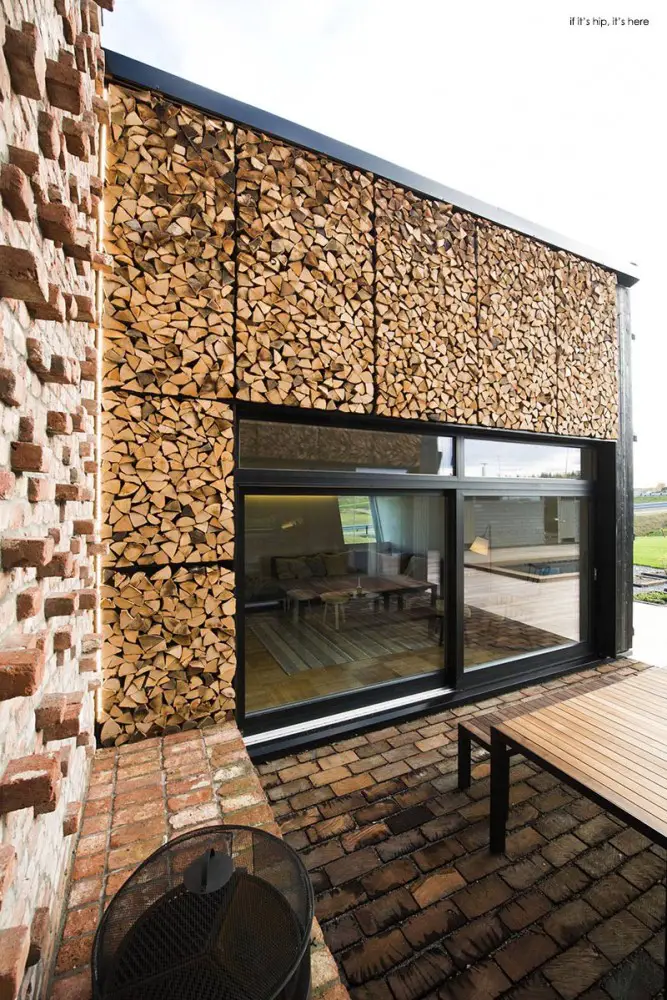
“We believe that the focus on sustainability and innovation in architecture is of great importance, and we are honored by the chance to bring focus to this in our industry through our work. We believe architecture has an important role in solving the immediate challenge of energy consumption and production. We can actually reduce the CO2 footprint.” Snøhetta
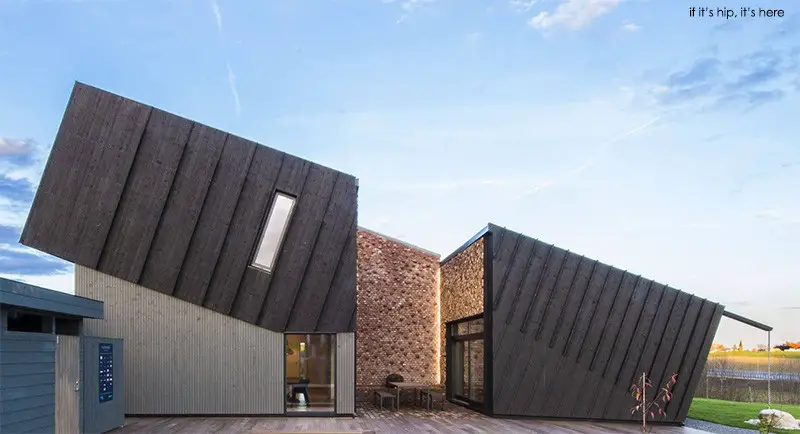
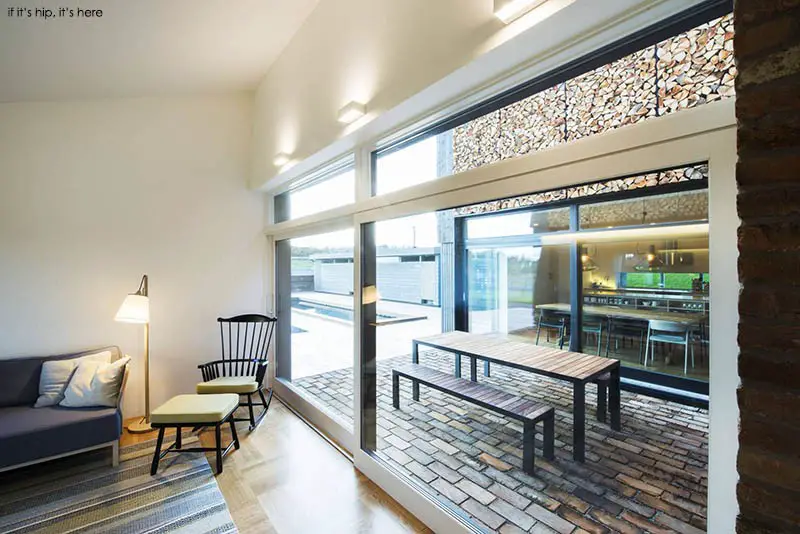
Zeb Pilot House (the text below is courtesy of Snøhetta):
Plus House Larvik is a pilot project on a family house out of the ordinary. By optimizing architectural qualities and technological solutions, the house serves both the living and energy needs of a family house, in addition to generating enough energy surpluses to power an electric car year-round.
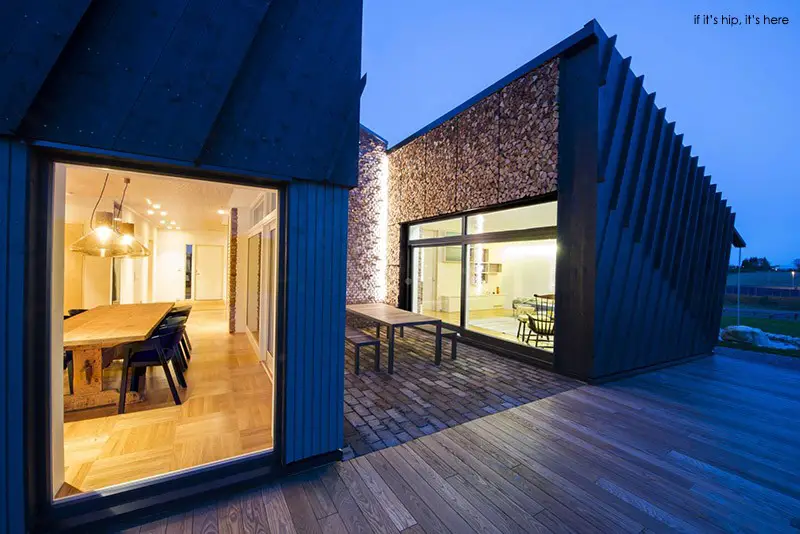
The house is the result of a collaboration between the architecture and design firm Snøhetta, Scandinavia’s largest independent research body SINTEF, Zero Emission Building (ZEB) partner Brødrene Dahl, and Optimera. The project describes a single family house, however, the building is primarily intended for use as a demonstration platform to facilitate learning.
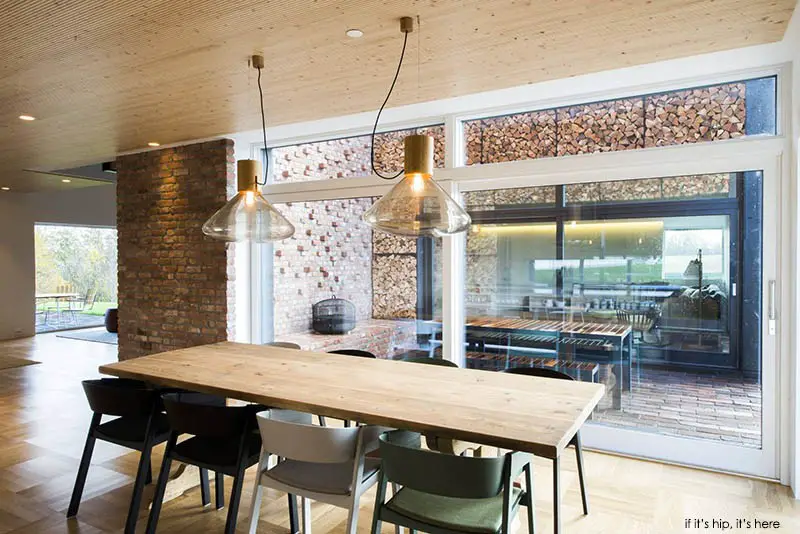
The house in the garden has a characteristic tilt towards southeast and a sloping roof surface clad with solar panels and collectors. These elements, together with geothermal energy from energy wells in the ground, serve the energy need for the house. The project has a strong focus on retaining home-like qualities through non-quantifiable properties. Emotive comfort and sense of well being have governed the design process to the same extent as energy demands.
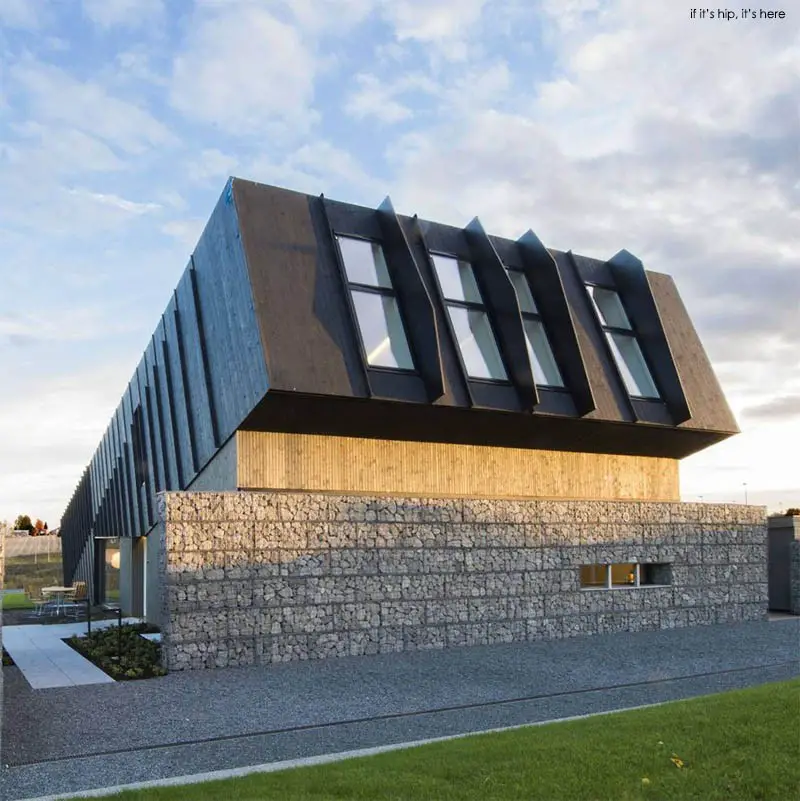
Daylight, views, and contact with landscape and outdoor space are reconciled with the need for balancing sealed walls and windows. Heating and cooling is solved passively through placement of glass surfaces, orientation, house geometry, and volume.
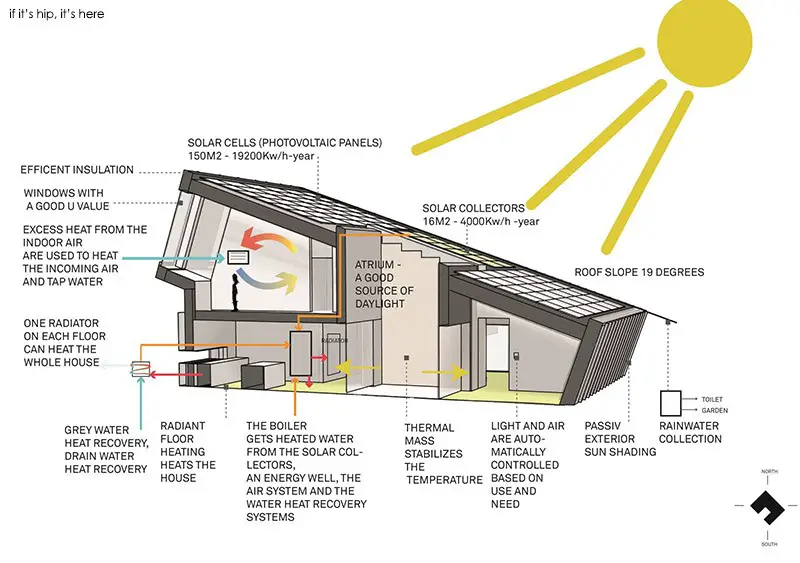
Materials have been chosen based on thermal characteristics and embodied energy, but also on the basis of their ability to contribute to a good indoor climate, air quality, and aesthetic qualities.
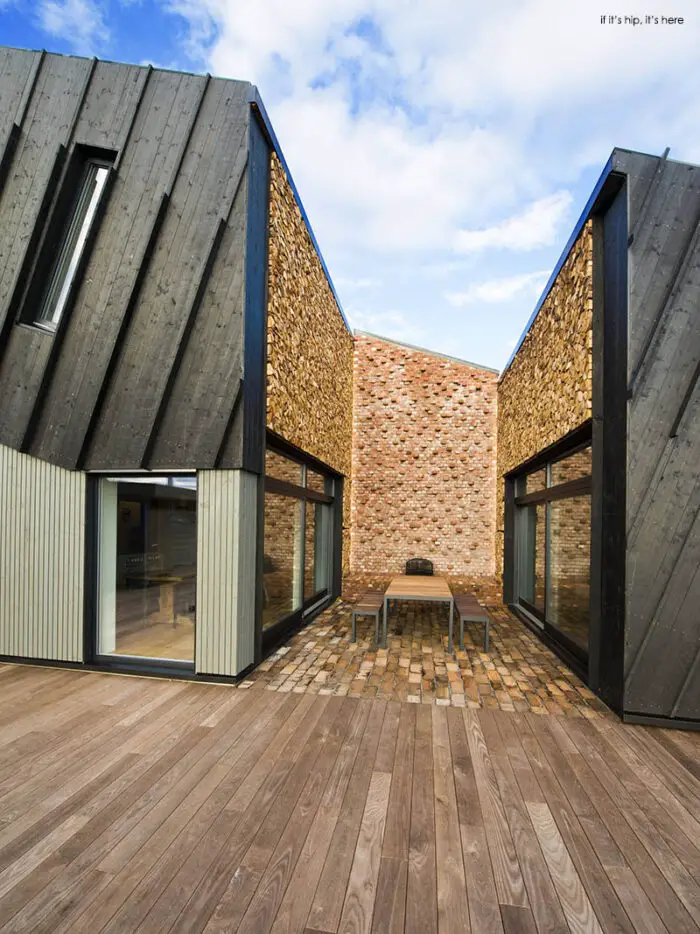
Focus has been put on creating a homely house and the outdoor atrium with fireplace and furnishing, surrounded by stacked firewood and bricks, contribute to this atmosphere – a feeling of cabin life in one of the world’s most advanced family houses.
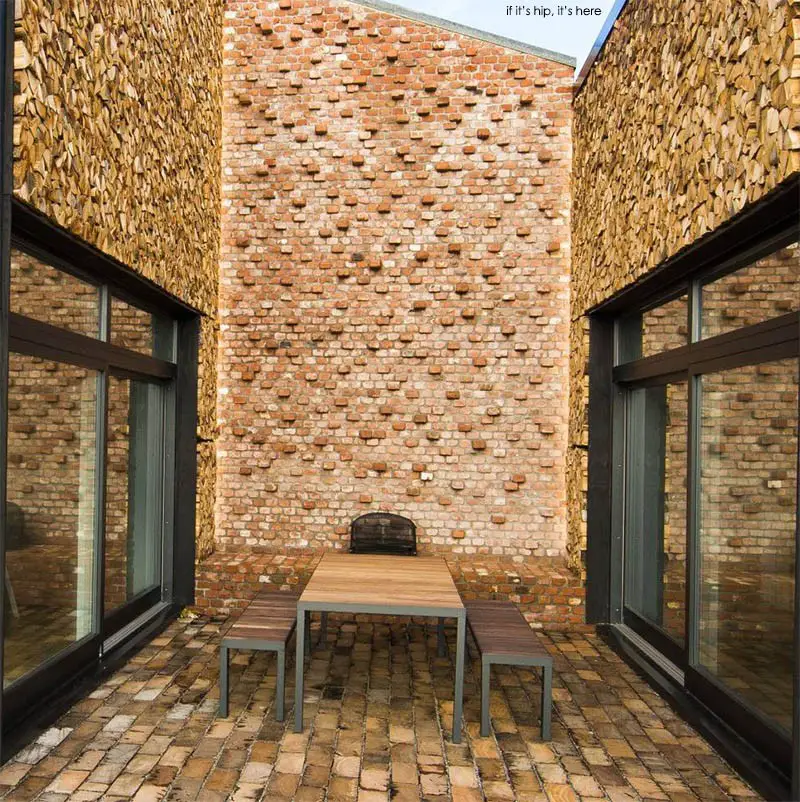
To achieve ZEB-OM classification the project is required to document and verify a minimum of 100% CO2 offsetting. Renewable energy production via photovoltaic and solar-thermal panels integrated in the building envelope enables offsetting of carbon emissions generated by the burning of fossil fuels in power stations. By offsetting in this manner we reduce emission of other greenhouse gasses simultaneously. Focus on carbon emissions associated with building materials represents a new direction in the vital drive toward a sustainable construction industry.High environmental ambitions create new parameters in the design process.
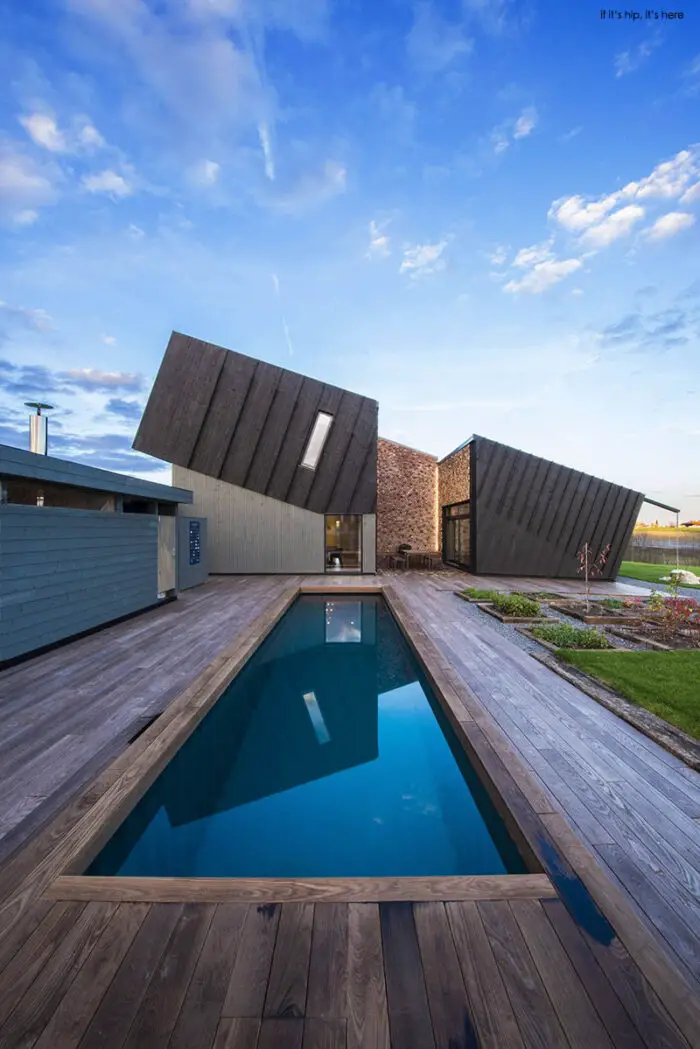
New tools are put to use, the academic disciplines work closer together, and the requirements for documentation are more demanding than ever. In particular, the high focus on choice of material in early development phases is new, and it generates innovative design processes on a multidisciplinary level.
Snøhetta
Architecture, Landscape and Interior: 2014
Location: Larvik, Norway
Size: 200m²
Typology: Zero Emission Building
Client: Optimera and Brødrene Dahl (Saint Gobain)
Status: Completed
