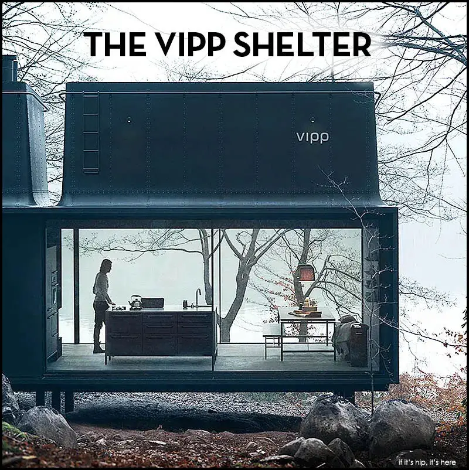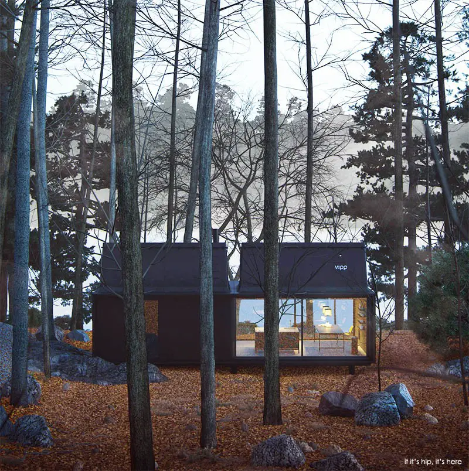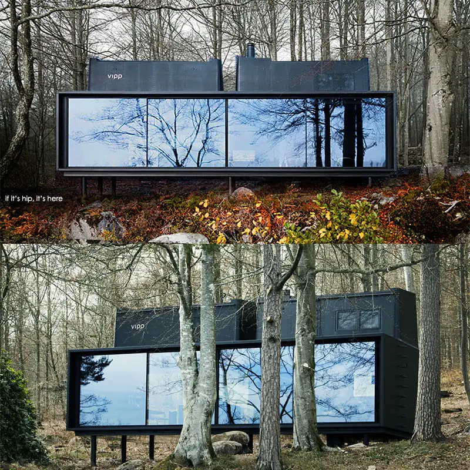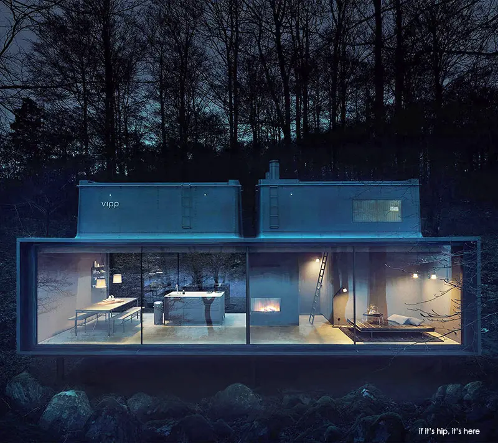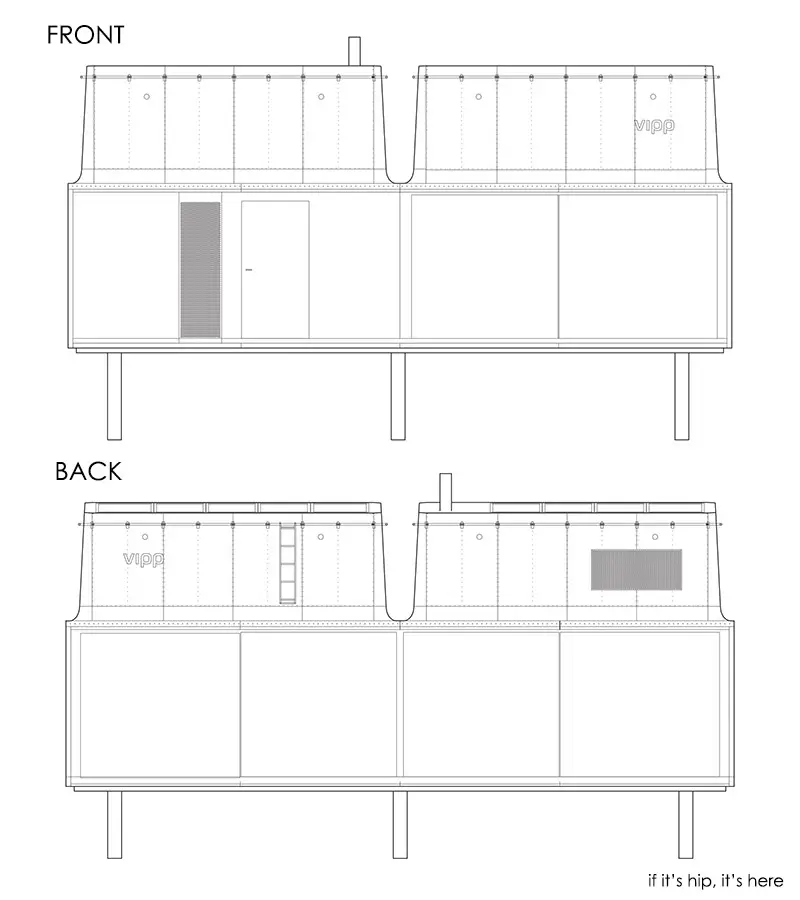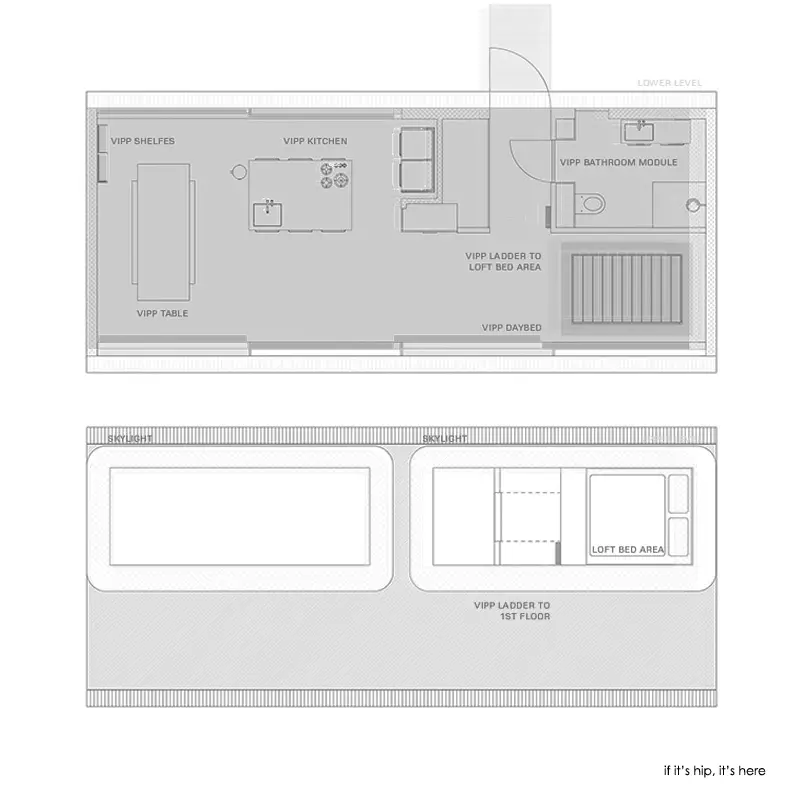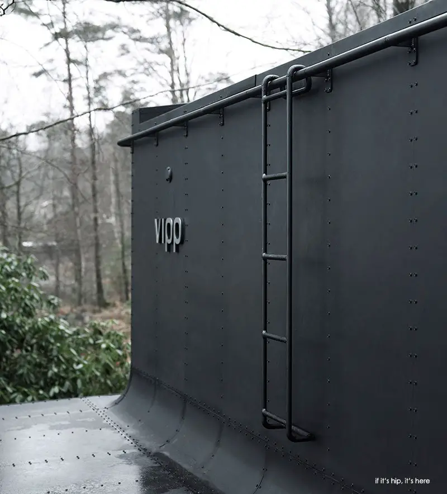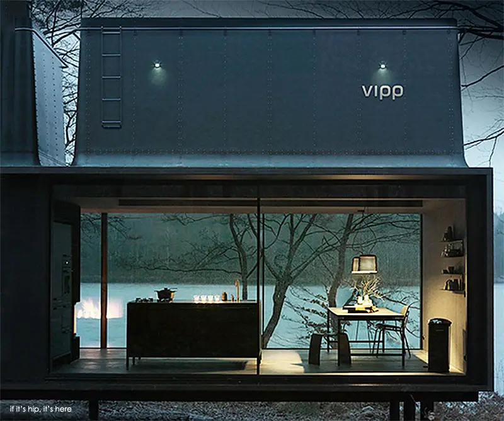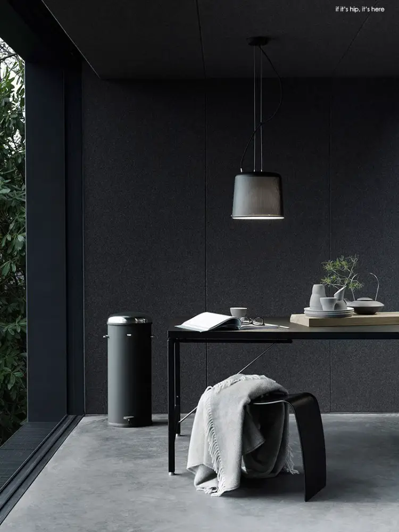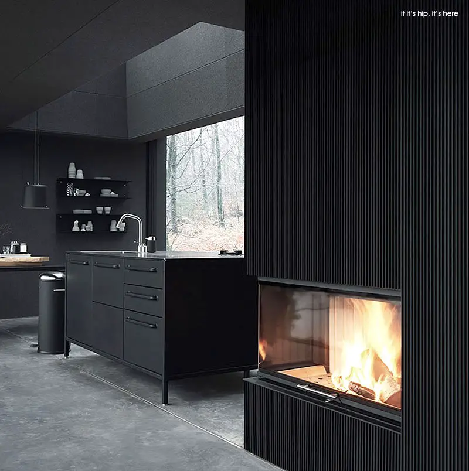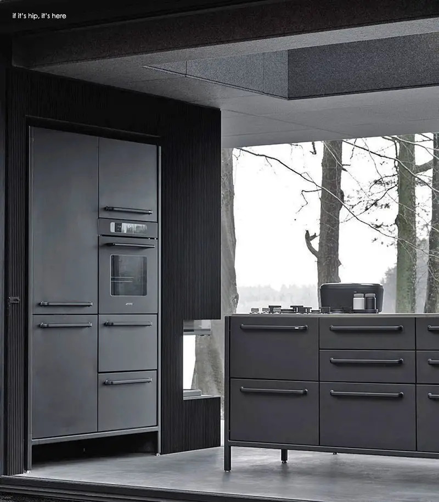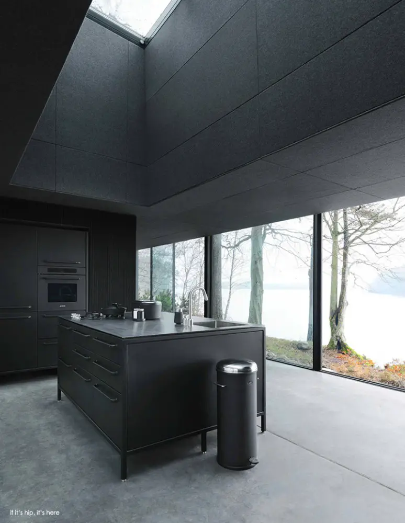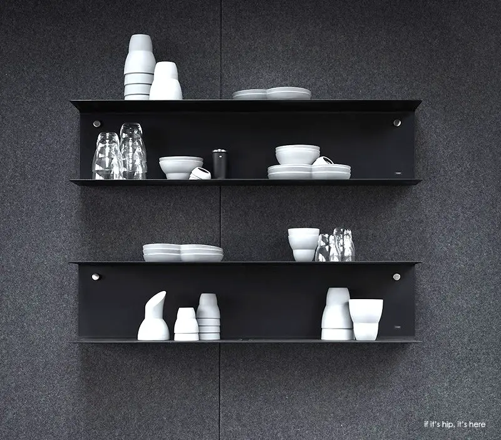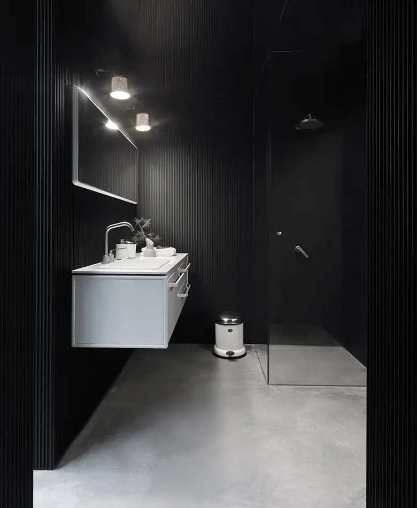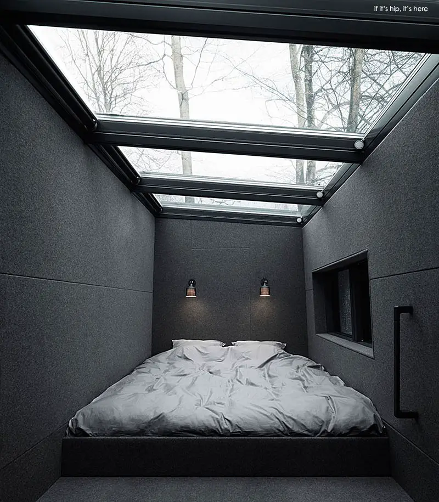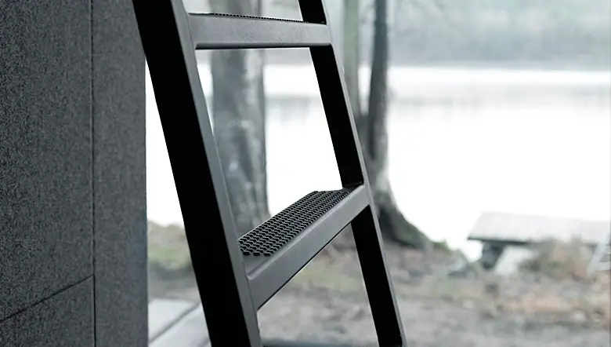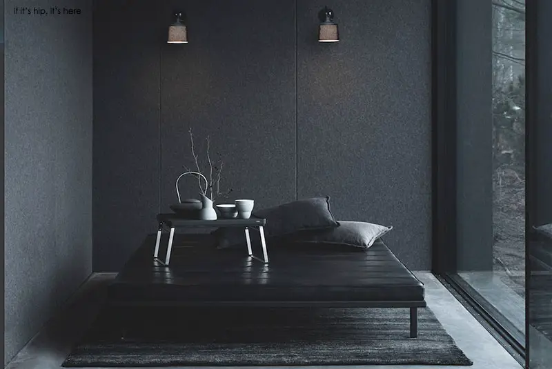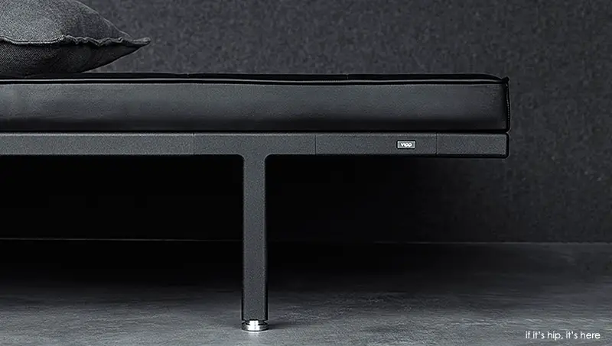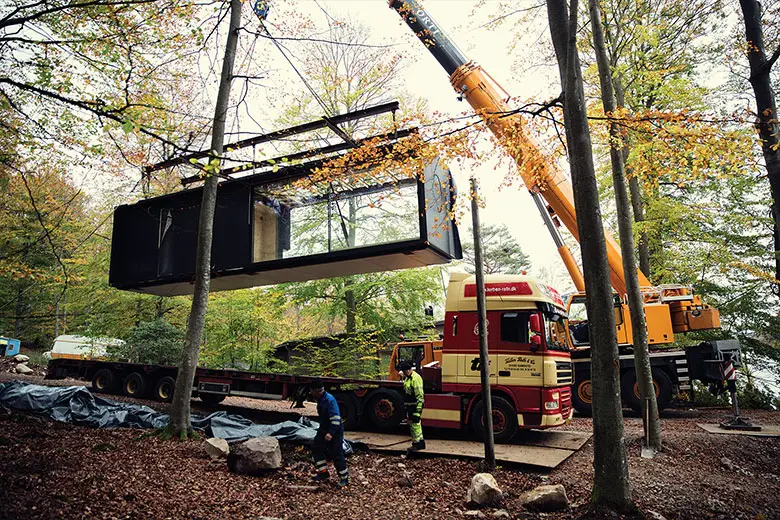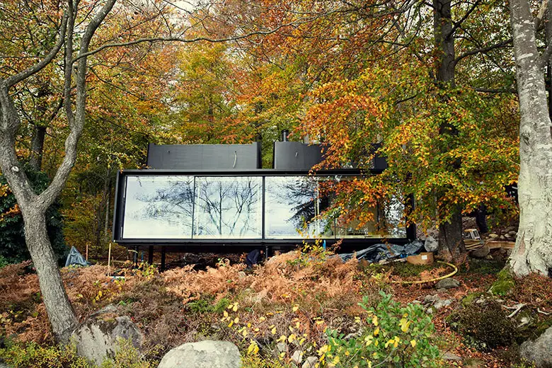Vipp, the Danish company best known for their pedal bins, now offers a 592 sqft (55 sqm) “shelter”. The prefab plug and play getaway allows you to escape urban chaos in an all-inclusive glass and steel sanctuary.
Loaded with Vipp products, the $ 585,000 structure illustrates the brand’s philosophy of creating long lasting, functional tools for kitchens, bathrooms, bedrooms – all in one spacious, livable, industrial object.
Everything you see in the shelter is Vipp. And it is all inclusive. It’s delivered fully equipped for a total design experience and an easy escape. While there may be no evident link between a pedal bin, a kitchen and a prefab shelter, the philosophy of one long lasting, functional tool per category is embodied in every item you see.
The simple steel grid structurally supports the two level space, where only the bathroom and bed loft is shielded from the main living space.
Within the transparent shell, nature is omnipresent yet provides shelter from weather conditions. The recurring element of steel and the interior fitted with Vipp products ranging from hooks to lamps to kitchen convince you that you have entered a Vipp product. Like all products in the interior this construction is a tool made to accomplish something – in this case to facilitate an escape to nature.
The shelter, designed by Vipp Chief Designer Morten Bo Jensen, is a manifestation of Vipp’s grand vision. The brand’s design philosophy is the rationale for jumping between traditionally unrelated categories.
The interior items included in the Vipp Shelter
KITCHEN AND DINING AREA
“The Vipp kitchen is conceived as a finished product or a piece of furniture designed down to the last detail – from the knobs to the grips and from the cooking hood to the drawer inserts.“ – Morten Bo Jensen, Chief Designer in Vipp.
INCLUDED PRODUCTS
1 x Vipp kitchen – island & tall module
3 x Vipp wall spot lamp
1 x Vipp dining table
2 x Vipp pendant lamp
2 x Vipp shelves
1 x Vipp 24 kitchen bin
1 x Vipp soap dispenser
36 x Vipp ceramics
12 x Vipp drinking glass
4 x cutlery set + a selection of kitchen utensils
1 x Vipp trivet
BATHROOM
Look around the bathroom and you will see the black powder-coated ridge walls.
Look up and see yourself reflected in the polished stainless steel ceiling.
Look down and warm your feet on the cast magnesite floor with integrated electric heating.
The Vipp bathroom module is made of powder coated stainless steel and has details
such as rubber plated handles, a table top made of Corian® with integrated
sink and water tab in solid stainless steel all designed in style with the rest of the Vipp assortment.
INCLUDED PRODUCTS
1 x Vipp bath module with integrated sink and tap (including mirror)
1 x glass shower cabin with Vipp shower mixer set
4 x Vipp wall spot lamp
1 x Vipp14 bin
1 x Vipp11 toiletbrush
1 x Vipp9 soap dispenser
1 x Vipp7 toothbrush holder
12 x Vipp towels
1 x toilet
BED LOFT AREA
1 x Integrated bed, duvet & bedding
2 x Vipp wall spot lamp
1 x Vipp mini-table
1 x extra 3 sqm storage compartment
ENTRÉ
3 x integrated cabinets
1 x combination washing machine and tumble dryer
1 x Vipp wall spot lamp
1 x Vipp adjustable ladder
DAYBED AREA
1 x Vipp black leather daybed
2 x pillow & 1 x blanket
2 x Vipp wall spot lamp
1 x Vipp floor lamp
1 x Vipp mini table
SIZE: A 55m2 / 592ft2 steel grid structurally supports the two level space, where only the bathroom and bed loft is shielded from the main living space.
ACCOMMODATIONS: 4 sleeping guests can stay in the shelter at the same time: 1 main bed for 2 persons in the bed loft, and 2 additional persons on the day bed.
HEATING / COOLING: The centrally positioned fireplace in the shelter offers an equal distribution of heat. Fireplace (Spartherm, Various 2L-100h-4S), corner glass. Additionally the shelter has electrical floor heating.
Sliding glass doors on both sides create natural air-condition
Ventilation: Mechanical ventilation
Insulation: 250mm glass wool acc. building usually meant for vacation homes.
Protan folio mounted underneath the metal facade / roof.
OTHER SPECS:
Water: 120 liter hot water tank.
Insulation: 250mm glass wool acc. building usually meant for vacation homes. Protan folio mounted underneath the metal facade / roof.
Weight: 25 tons.
Dimensions In M (H/L/W): : 3 (6)/11/6.
Living Space Distribution: family/living room 40 m2, hall 3m2, bathroom 6m2, 6m2 attic
Basement: 12-point foundation.
PRICE: $
585,000 USD (485,000 €)
Delivery time: 6 months
Installation time: 3-5 days
FREIGHT/INSTALLATION COST MATRIX
:
Freight/installation in EU – 10% added to shelter price.
Freight/installation in US, east-coast – 12% added to shelter price
Freight/installation in US, west-coast – 15% added to shelter price
Freight/installation in Asia/other countries – upon request
Please note that crane rental for placement on site is not included.
LEARN HOW TO GET A VIPP SHELTER HERE
all information and images courtesy of Vipp
