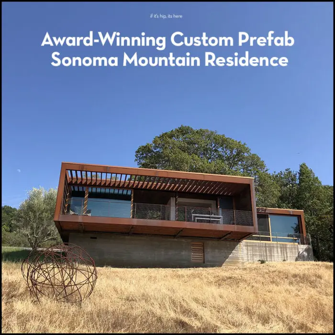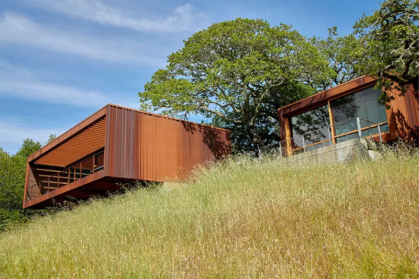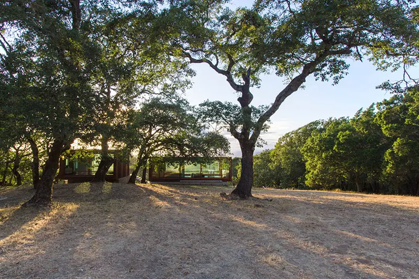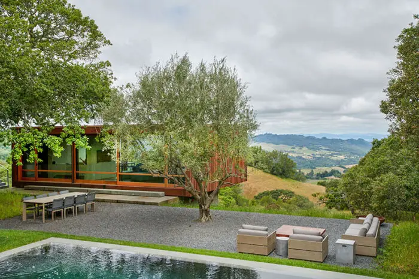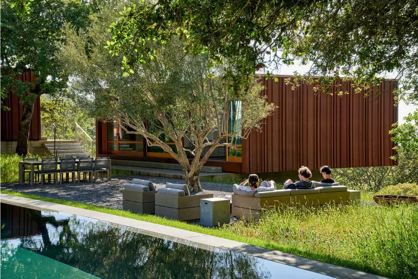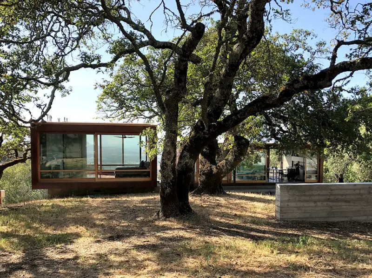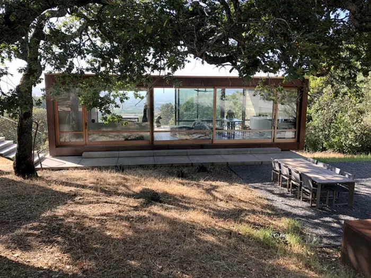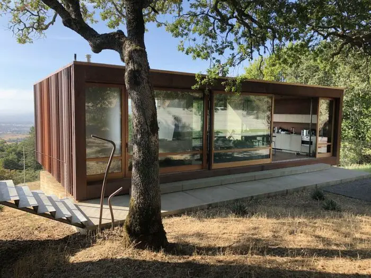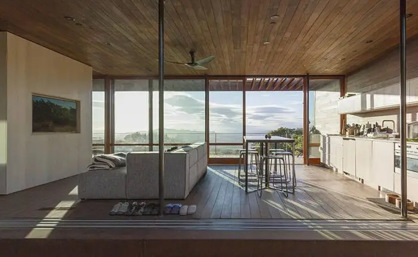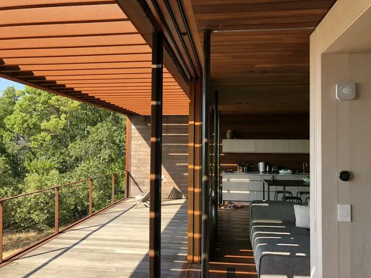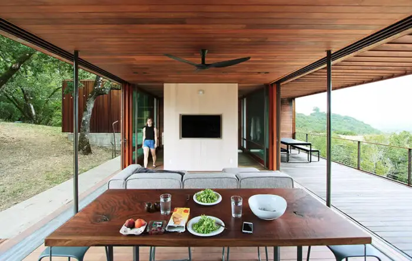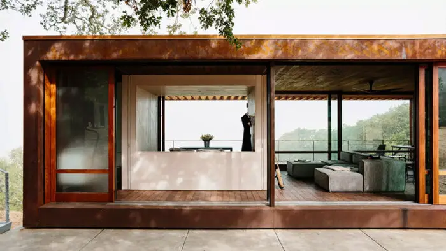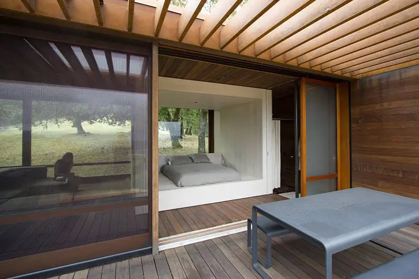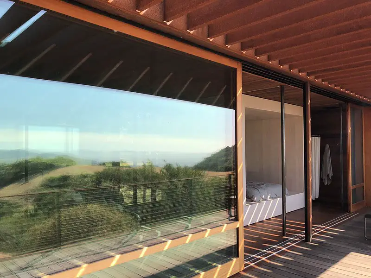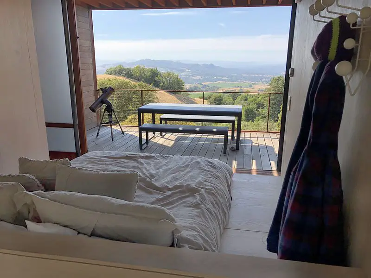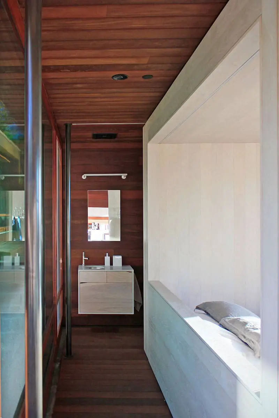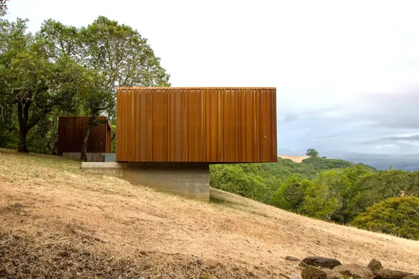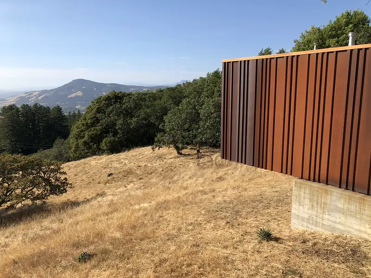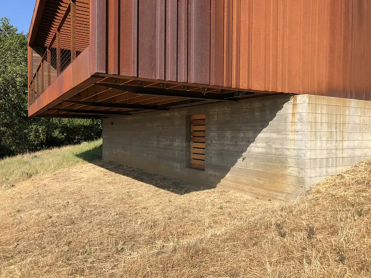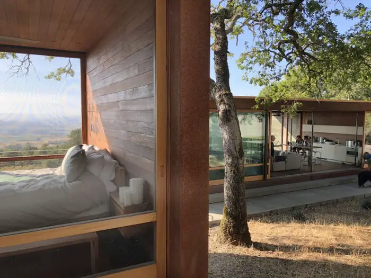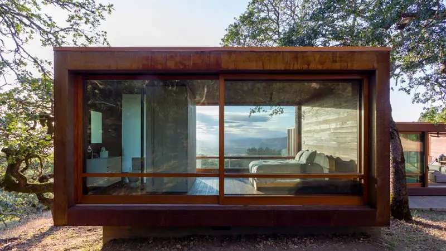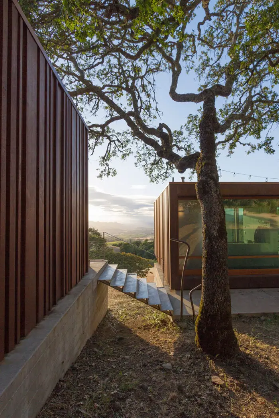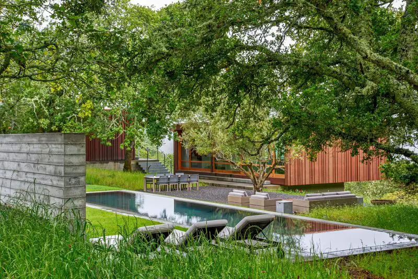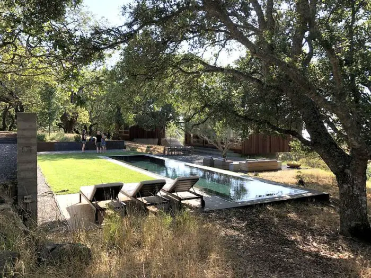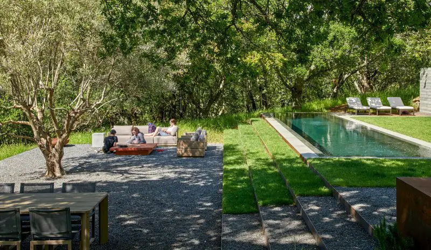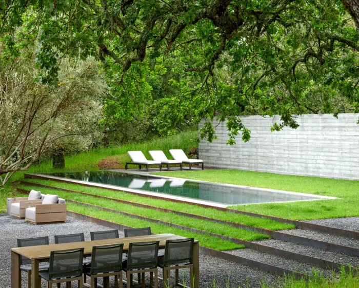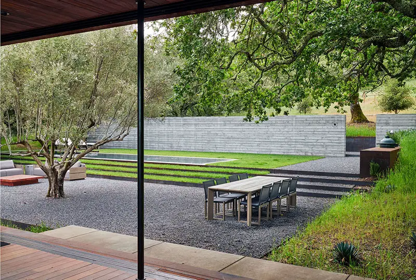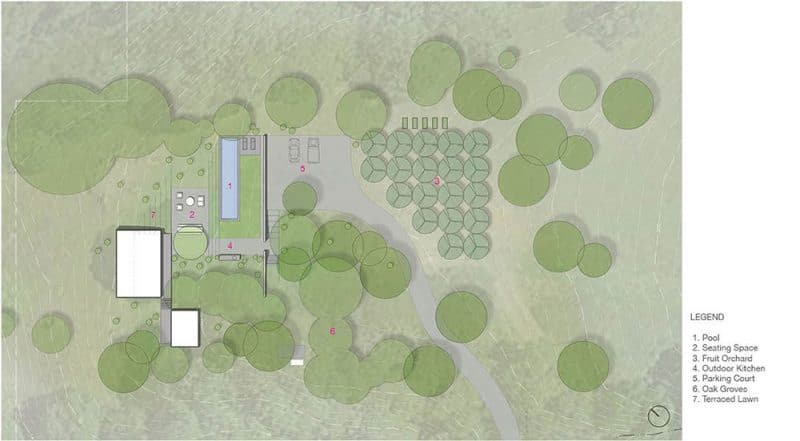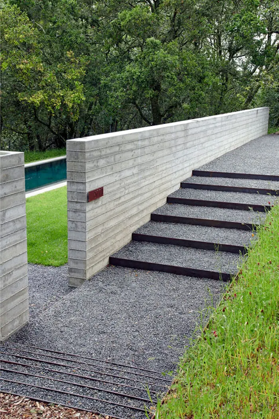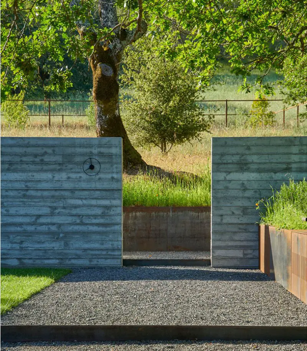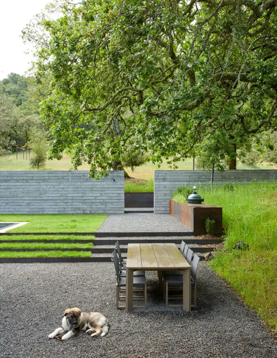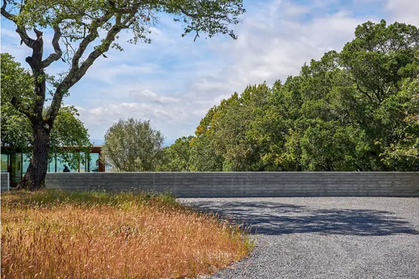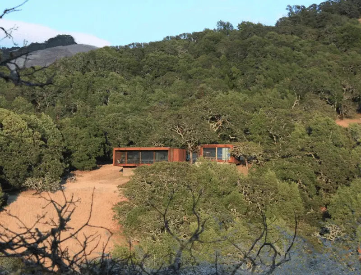This award-winning Sonoma Residence is a collaboration between Alchemy’s original weeHouse® and client BJ Siegel, an architect who was Apple’s Real Estate and Development Senior Design Director for ten years, from 2009-2019. The weekend retreat consists of a two prefab homes, a swimming pool and an inviting outdoor dining and grilling area – all situated on a four-acre plot in the Sonoma Hills.
Prefab Sonoma Mountain Residence
The tiny weekend home in Santa Rosa, California has spectacular views from both the primary living structure and the accompanying guest house. The small, ultra-minimal, prefabricated home is based on Alchemy’s original weeHouse® and was customized in collaboration with the clients, Bj and Danielle Siegel.
More than just a second home, the Sonoma residence is a gathering space for family. Composed of two open-sided Corten steel boxes set on concrete plinths nestled on the edge of gnarled oaks, it’s designed predominantly for outdoor living.
The house’s openness belies its small size, with floor to ceiling glass on the sides removing any barrier between house and site.
The primary structure (640 sf) in which there’s the kitchen, seating area and bedroom, features a whitewashed oak bed-box separating the living and bath areas.
For shipping, this structure was designed as two modules: the main box, and a bolt-on porch, which cantilevers 10 feet into the dramatic landscape.
The accompanying guesthouse (330 sf) is an abridged version of the primary structure and was also shipped essentially complete. A large whitewashed oak wardrobe forms the bathroom wall, while providing storage and privacy.
Both structures feature steel frames, 9 ft. tall sliding glass walls set into custom corrugated weathering steel boxes, and ipe interiors with custom oiled oak doors on stock cabinetry.
A finely crafted board-formed concrete wall separates the parking area from the living spaces, and natural stone and weathered steel help bring clarity and consistency to a design for outdoor living that is at once thoroughly elegant, utterly welcoming, and perfectly at home in its stunning natural setting.” – 2019 ASLA Awards Jury
The Landscape and Outdoor Area Design
Landscape architect David Hocker of Hocker Design designed the pool and outdoor dining/ grilling area. He meticulously crafted the connective walks and terraced steps, privacy wall and seating spaces carved into the hillside.
He surrounded the two small “weeHouse” structures with re-sown native grasses maintained at low levels near structures to suppress potential fires. Elements of the site are organized along the sloping meadows amongst native Quercus agrifolia.
Hardscape materials comprised of natural stone, weathered steel, and board-formed concrete gently were meticulously crafted and carved into the naturally beautiful and ecologically conserved site.
The following text is from the video posting on Youtube by Fair Companies:
When BJ and Danielle Siegel began planning their dream home in the hills of Sonoma County, California, they wanted something light on the land. “Sometimes when people build a house they want to express all the cool things they can get into a house and for us it was kind of the opposite,” explains BJ. “We wanted to do as little as possible and make it a comfortable place to live.”
BJ, an architect who’s also head of store design for Apple, didn’t have time to babysit a build, but he was enamored by the customizable prefab design weeHouse. Created by Geoffrey Warner of St. Paul Minnesota’s Alchemy Architects, the ultra minimal design is based on a simple box with two walls of sheer windows so the landscape takes center stage.
“I think a lot of people don’t necessarily buy into the idea of less is more. I think a lot of people think more is more. And they add features and they add complexity and they add size and it makes them feel like they’ve actually gotten more and I think it’s much more difficult and much harder to actually get there through doing less. That’s the fun challenge.”
The Siegels also realized that in the pricey San Francisco Bay Area, modular builds that could be nearly finished in a factory, were a lot cheaper and easier to construct than site-built homes.
In order to create enough space for themselves and their teenage son Jules, the Siegels opted for two boxes placed at an angle from each other (to create privacy). The larger box houses the kitchen (on one wall), open dining room and a box for Jules’ bedroom (with the bathroom and shower tucked behind it). The other box is BJ and Danielle’s bedroom and bath with again a box unit in the middle that houses their closet and separates the space.
“I always feel like really great architecture is like a really great poem. You have to work it work it work it, you reduce it down to the things that only say what they have to say and you get rid of everything else and that’s where the sweet spot is for me.”
Watch the long, but really interesting, video about the Sonoma Residence below by Fair Companies
Construction details:
Factory: Fidelity Builders (Albany, OR )
Engineer – structural: Ed Tornberg, Tornberg Consulting; Ericksen Roed & Associates
Engineer – mechanical: Jim Dunlevy, M&E Engineering
Lighting designer: Alchemy
Interior designer: Alchemy, BJ Siegel
Cabinetwork: IKEA bases with white oak custom fronts by Fidelity Builders; Woodsport bath pedestal
Concrete: Marr B. Olson
Steelwork: Alchemy / Discount Steel Architectural
Metal panels: Metal Sales
Awards and honors:
• AIA 2018 Small Project Award Winner – Sonoma Residence
Category: Up to $1.5 million in construction cost (category two)
• 2019 ASLA Awards
Images and information courtesy of the following:
• Photographer Millicent Harvey
• Nicolàs Boullosa
• Architect: Alchemy Architects (Weehouses)
• Landscape architect David Hocker
• AIA Showcase photos by Geoffrey C. Warner and Brian W. Ferry
• ASLA
