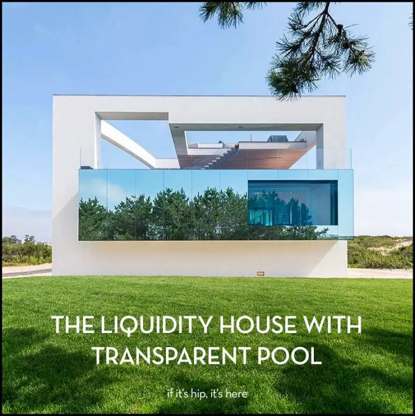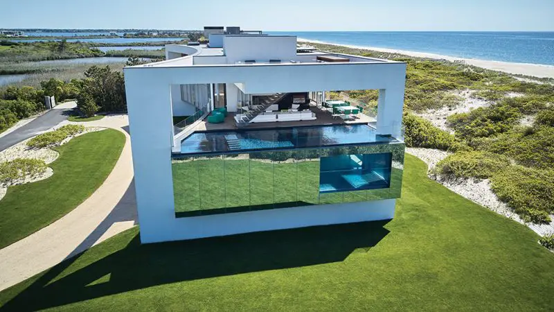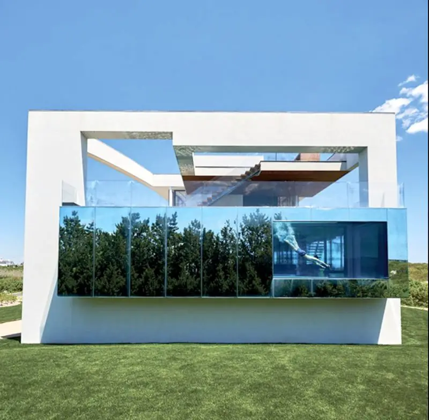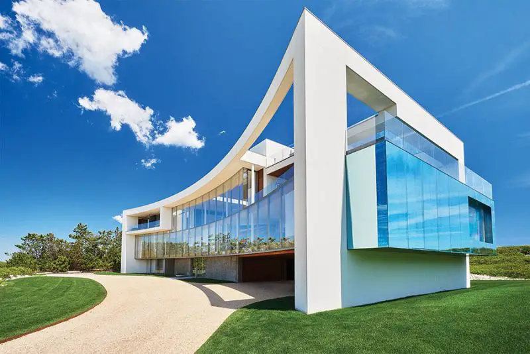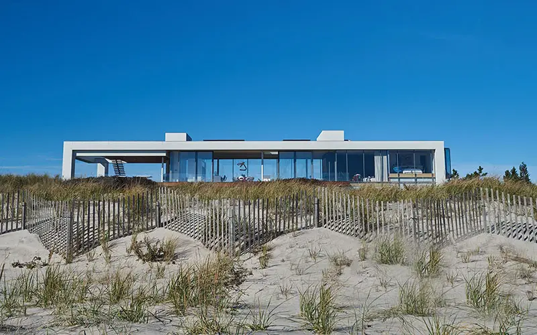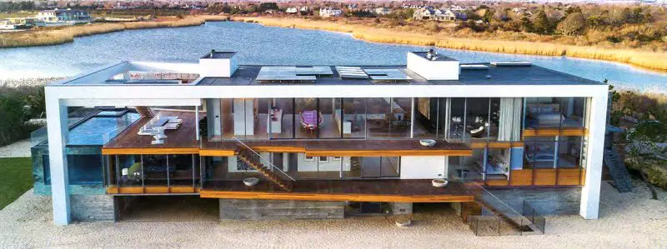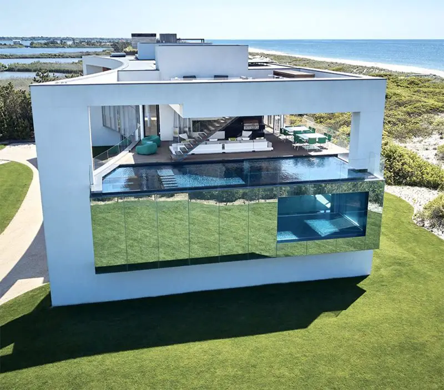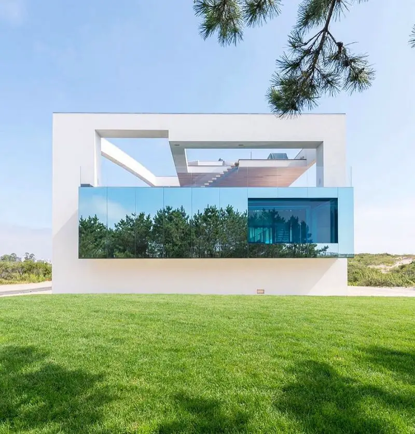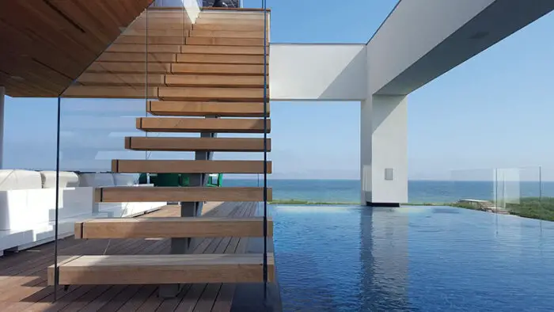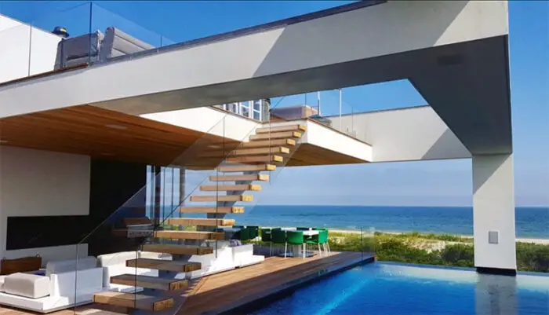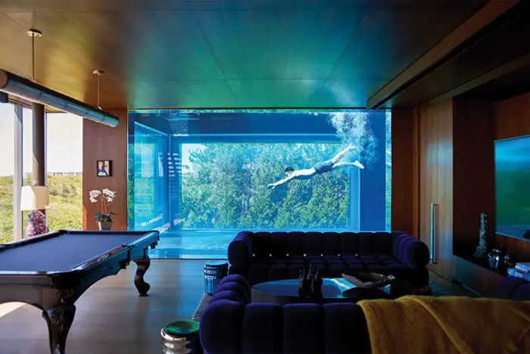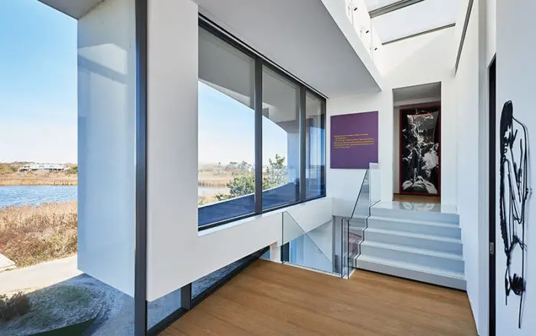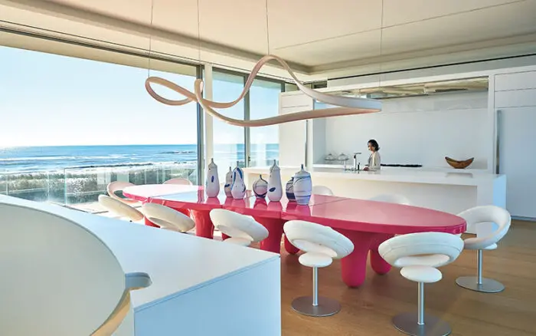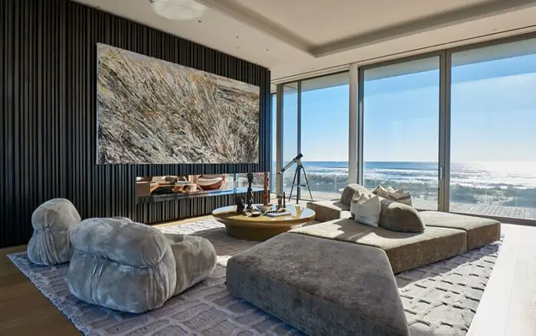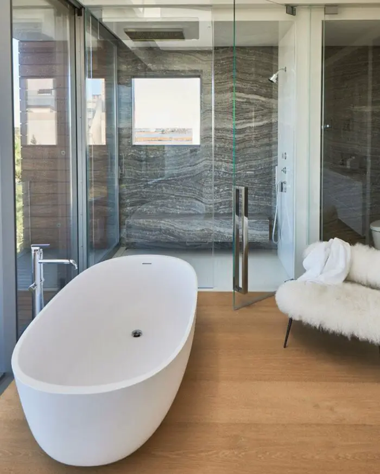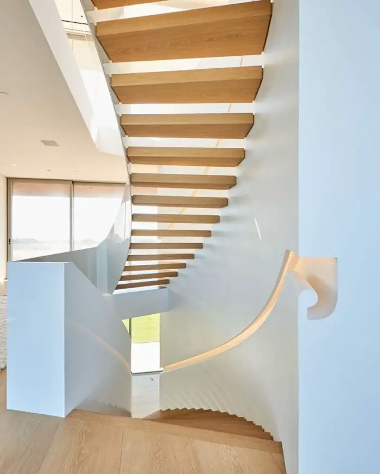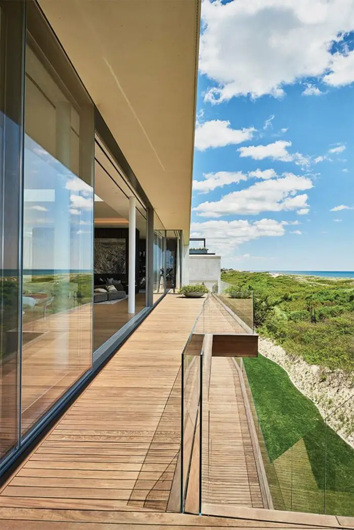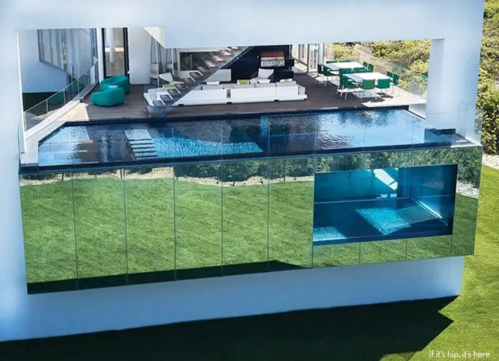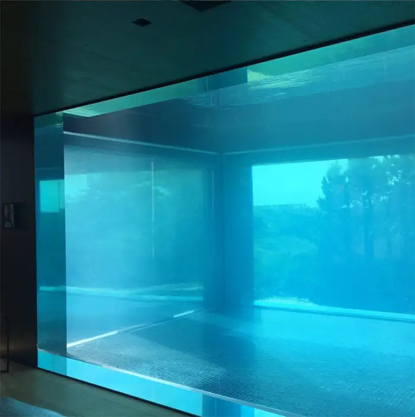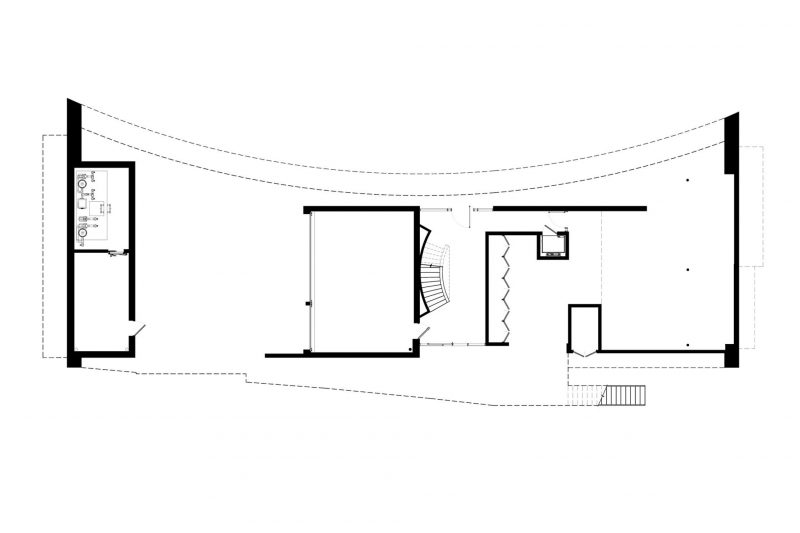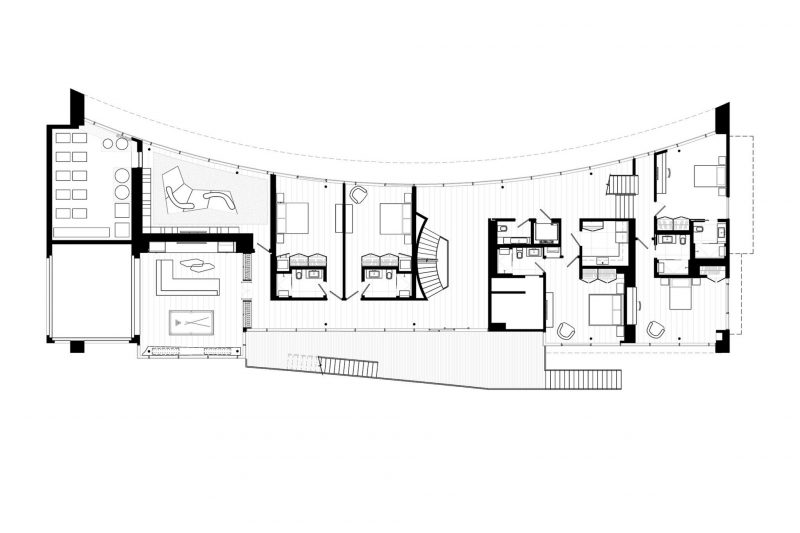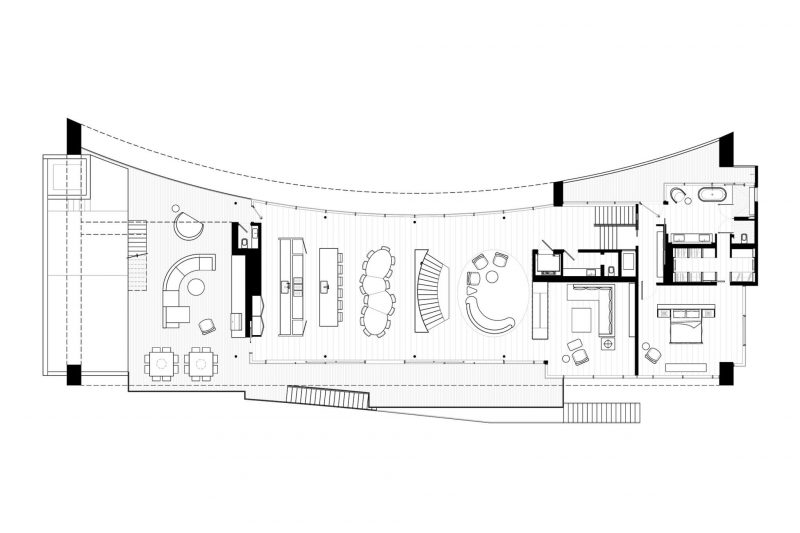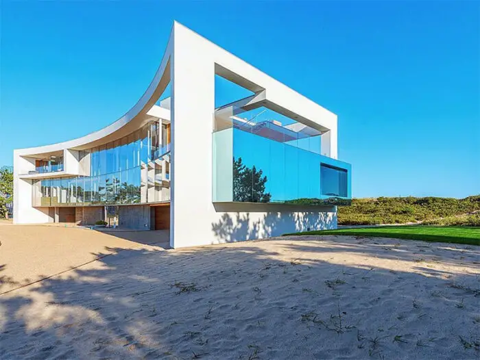Liquidity is the name given to this enormous 12,000 square foot house by Barnes Coy Architects. In addition to the sheer size and the giant panels of glass that make up the facades, the open deck and transparent swimming pool make the home truly distinct.
Liquidity House With Transparent Pool by Barnes Coy
We post a lot about swimming pool designs and this one is definitely up there in terms of uniqueness.
The Liquidity house with transparent pool is located in Water Mill, NY, nestled between the ocean and the wetlands. Completed in 2017, the home’s north and south facades are made of six foot wide hurricane-resistant glass panels.
On one side, the home is curved, mimicking the shape of the adjacent lagoon.
The other side faces the ocean.
Like many of the enormous Hampton homes by architects Barnes Coy, it is accompanied by an impressive swimming pool. But this one extrudes from the home, is clad in mirrored glass and has a transparent window which allows you to peer into the pool from both the exterior and interior of the home.
The following text is courtesy of the architects
There’s a breezy transparency and restless shifting of planes, especially on the upper levels of this 12,000-square-foot house.
Glass curtain walls on both the north and south facades are made of six-foot-wide panels of hurricane-resistant glass, as if the outer membrane had been peeled back to create a sense of spectacle by revealing all interior spaces.
But the spatial heart of the master plan is a staircase that rises from the ground floor like the chambers of a nautilus shell. On the third level, internal spaces expand laterally toward the Atlantic on one side and a fresh-water lake on the other.
The master bedroom suite is a boxlike entity framed with teak that bulges to the east like a Persian balcony.
The western end of the house features an open-faced framework with a sky deck and transparent swimming pool, a high-concept fishbowl made from mirrored glass with a large, transparent “window” facing west that makes for surreal moments of surprise when someone swims past the transparent opening and appears suspended in aqua-blue space.
“We wanted the water of the pool to appear solid, as if you were swimming through the room,” said Coy. “It’s a Dr. No moment.”
Architectural Plans:
Barnes Coy Architects are committed to design innovation and the creation of domestic shelter that celebrates light, space and modern lifestyles. Their award-winning firm was founded in 1993 by Christopher Coy and Robert Barnes. Since then, they have expanded the practice and completed more than 250 projects with offices in Bridgehampton and Manhattan.
