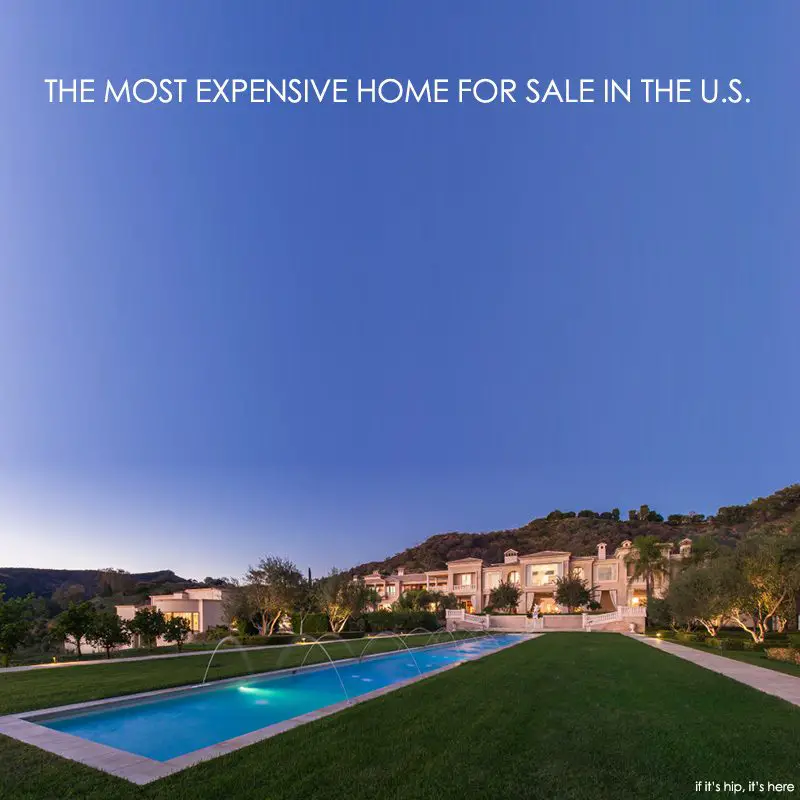Still on the market after approximately 300 days, Palazzo Di Amore in Beverly Hills is now the most expensive home for sale in the United States – at this time- with an asking price of $195,000,000.
Most Expensive Home For Sale
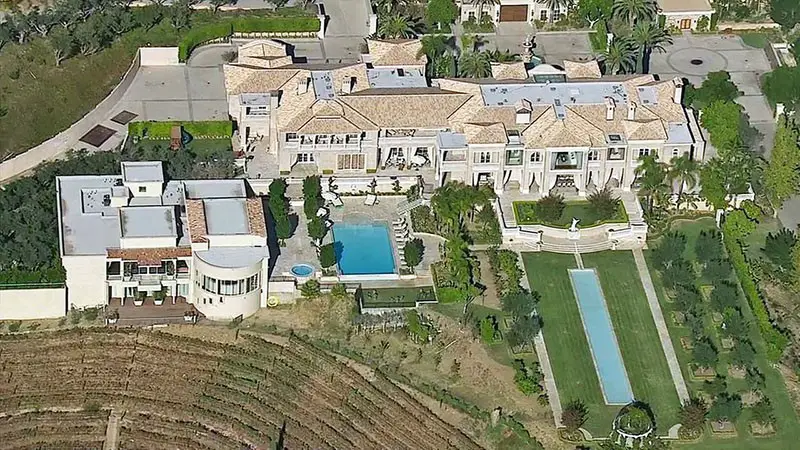
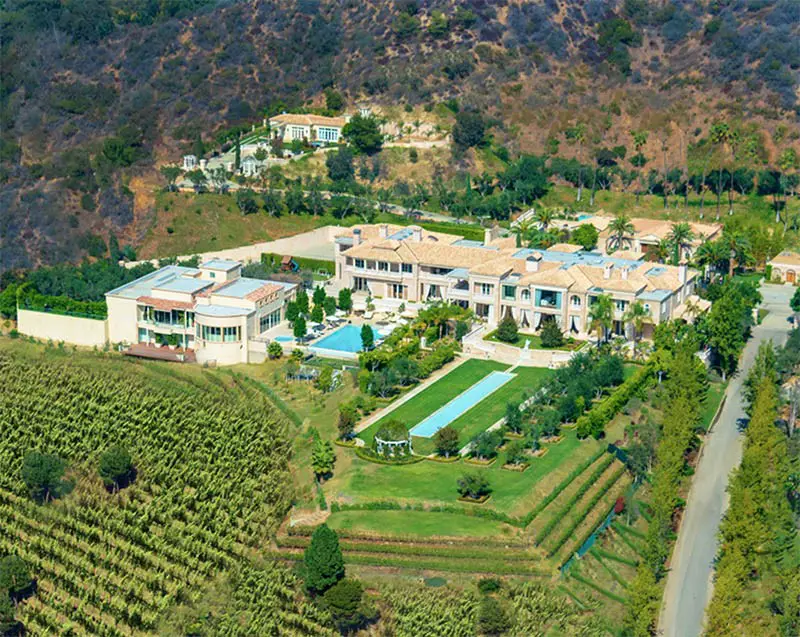
This over-the-top 53,000 square foot Mediterranean villa has 12 bedrooms, 23 bathrooms, two kitchens, its own vineyard (a rarity in Beverly Hills), a guest house, a guard house, private drivers quarters, a 15,000 square foot entertainment complex that houses a two-lane bowling alley and a rotating dance floor with DJ Booth and laser lights; a state-of-the-art theater, a turkish spa, a wine cellar that holds 3,000 bottles, tennis courts, a guest house, a 27-car garage, a reflecting pool and a swimming pool.
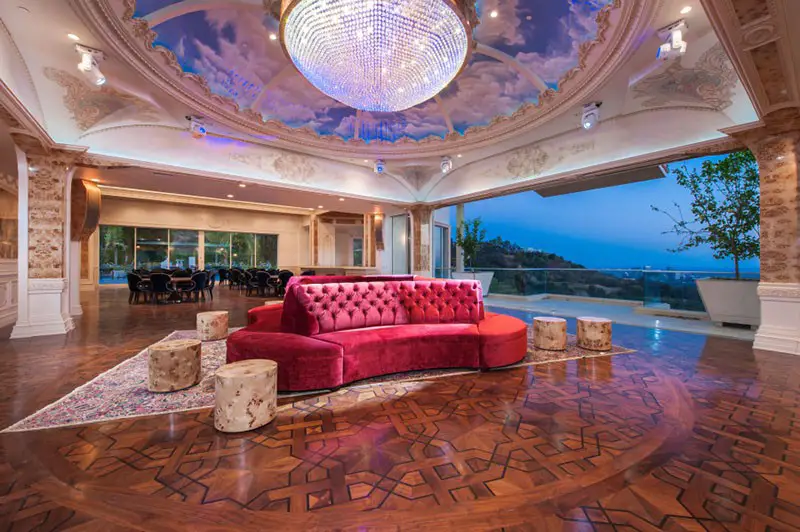
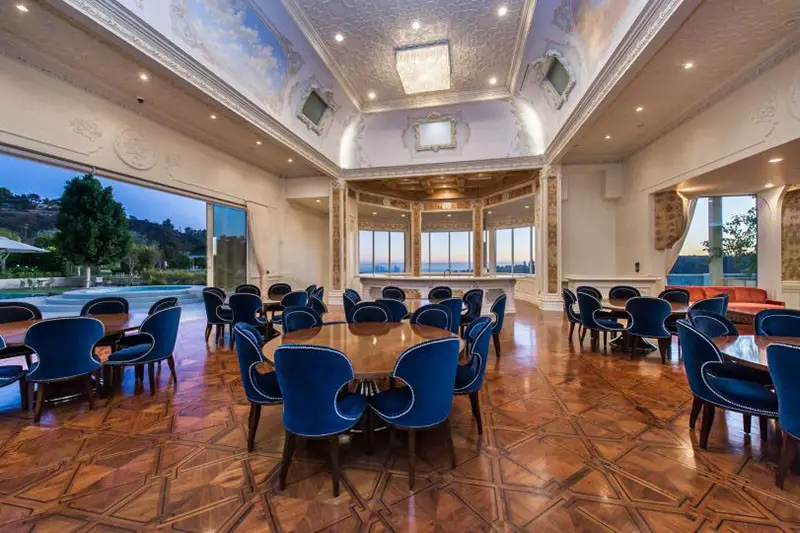
The home took seven years to build and was envisioned and realized by developer Mohamed Hadid, with architecture by Bob Ray Offenhauser and design by Alberto Pinto. The estate is filled with French Antiques and fine art.
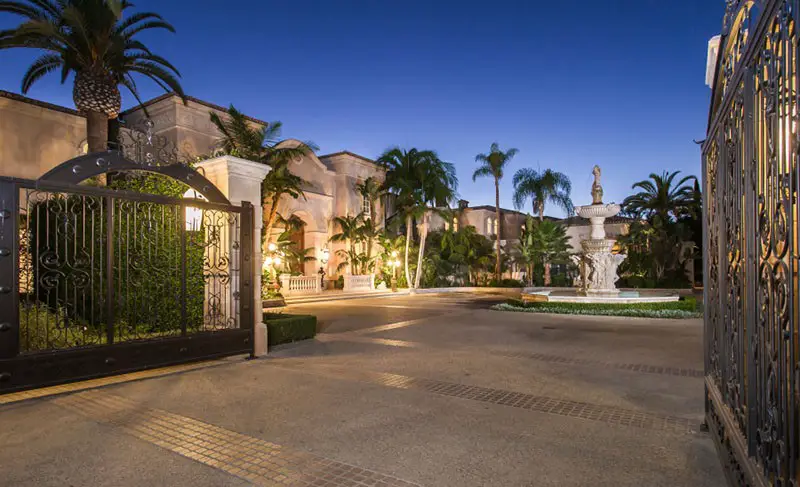
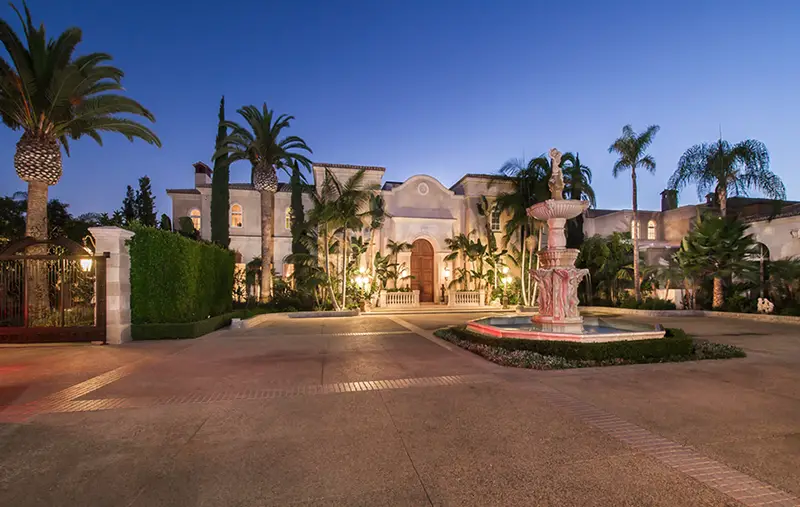
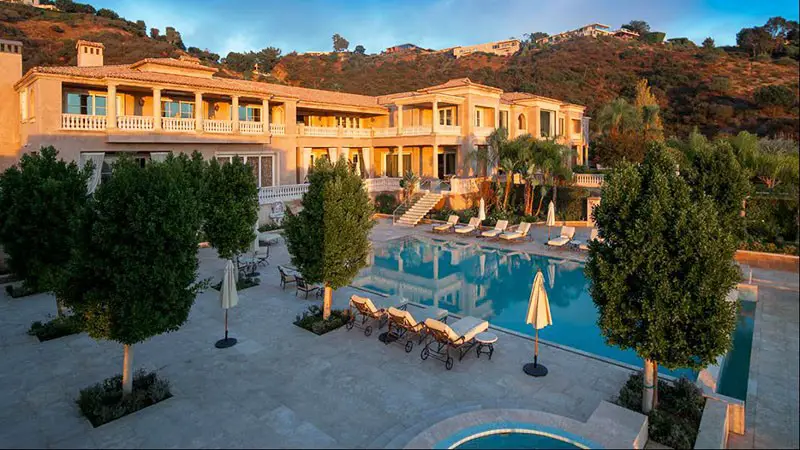
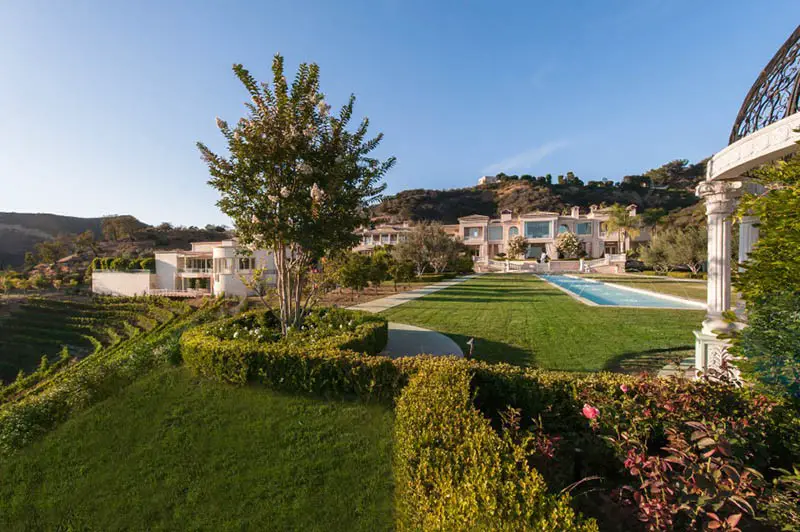
The hand-picked materials include limestone floors with marble or maple inlay, breathtaking hand-painted ceilings, and paneling of superb maple burl wood. Each room has been designed on a magnificent scale with soaring ceilings and verdant vistas.
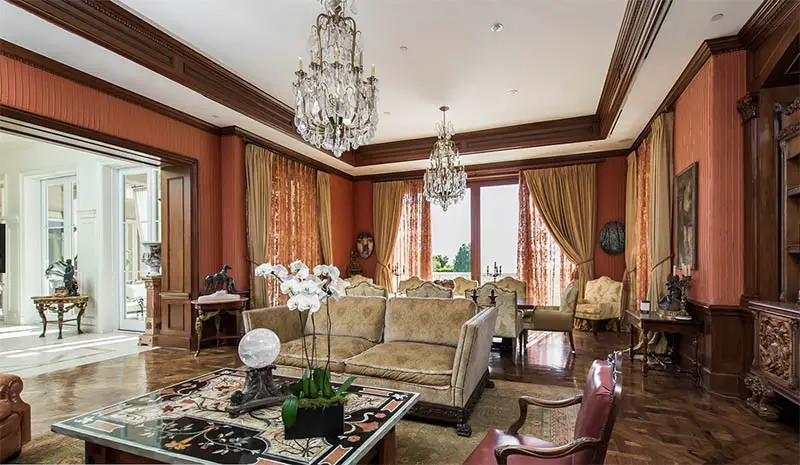
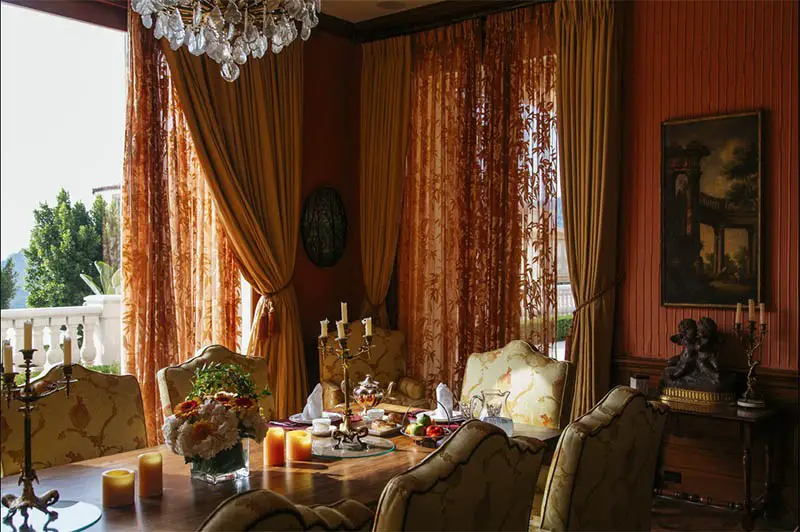
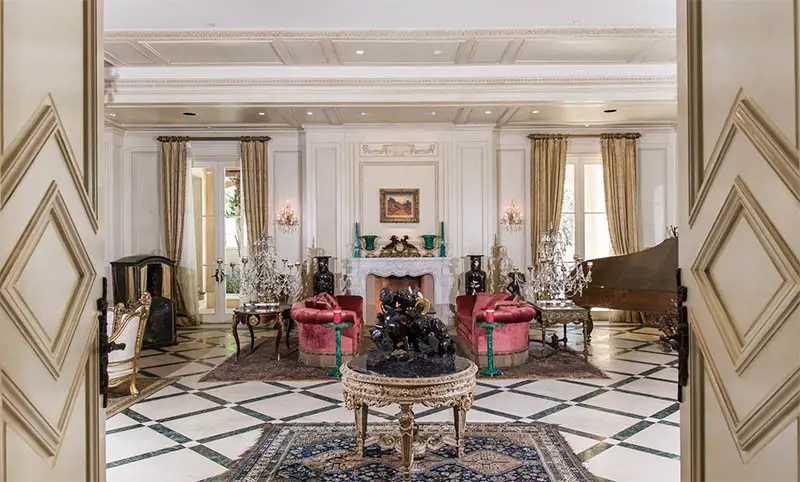
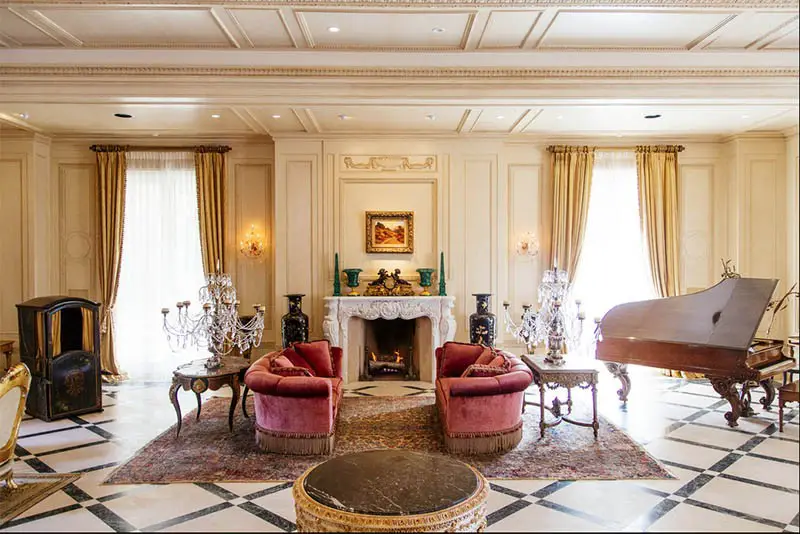
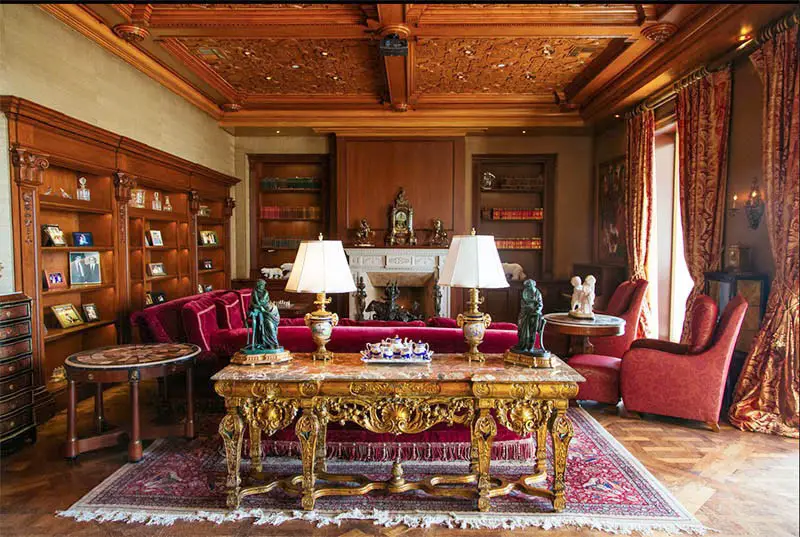
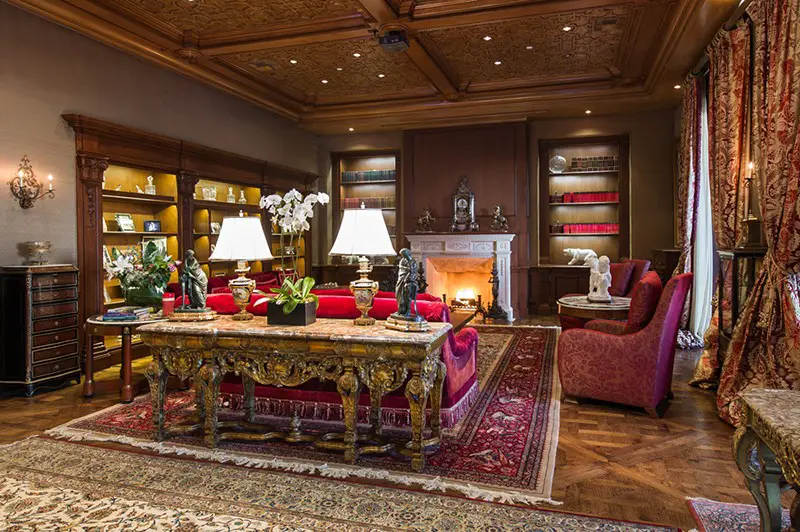
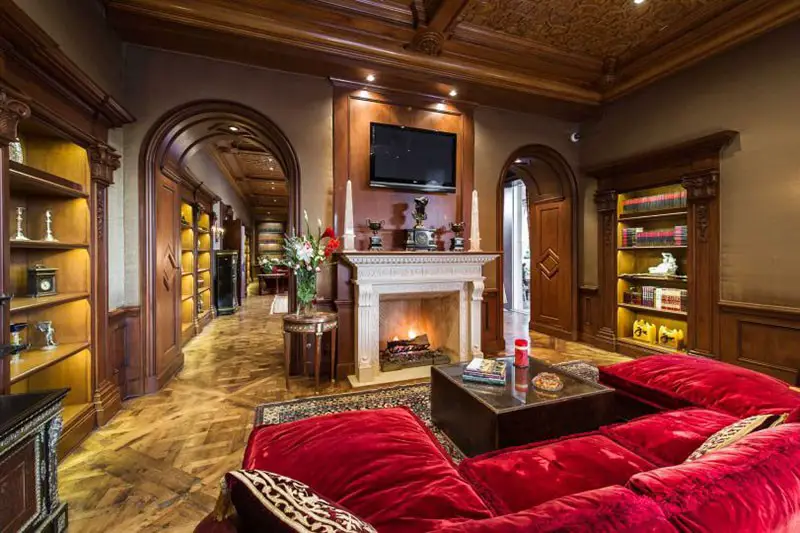
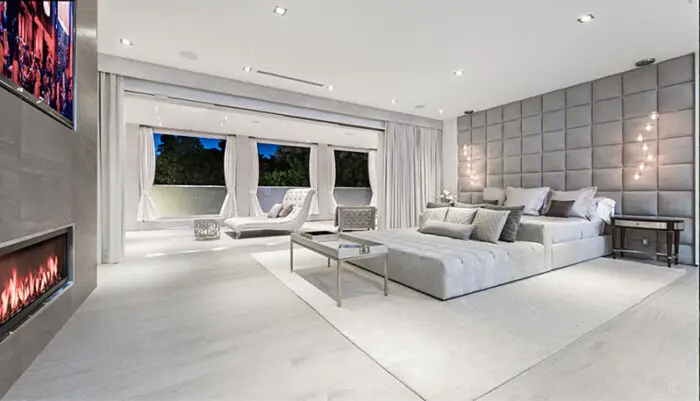
Palazzo Di Amore has a quarter mile long driveway, private gardens and lush landscaping (the trees and plants alone cost more than $5 million).
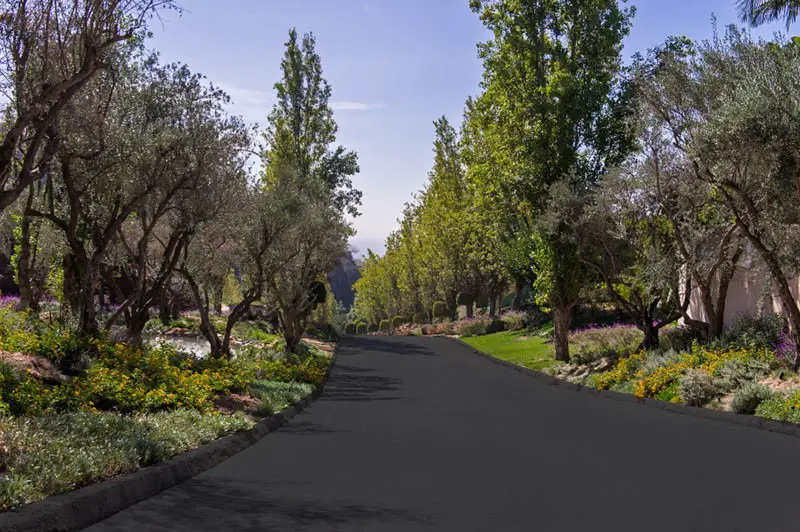
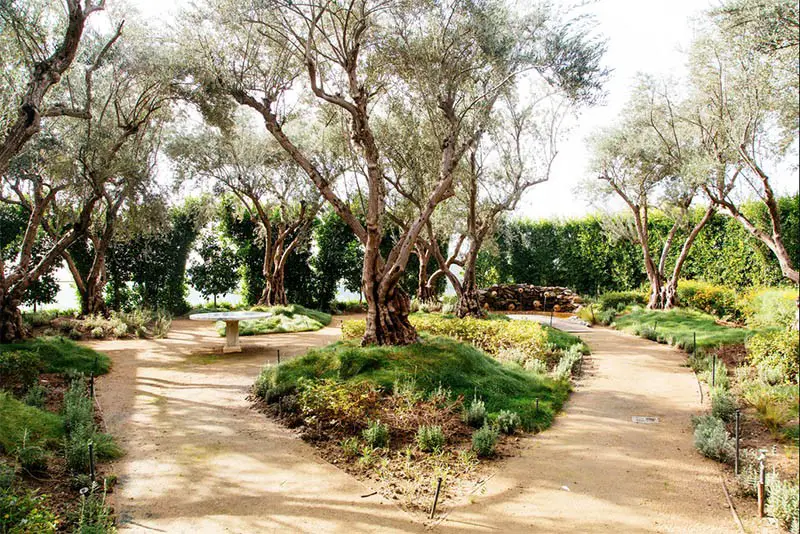
A 128-foot scenic reflecting pool and fountain are only part of the fabulously realized landscaping.
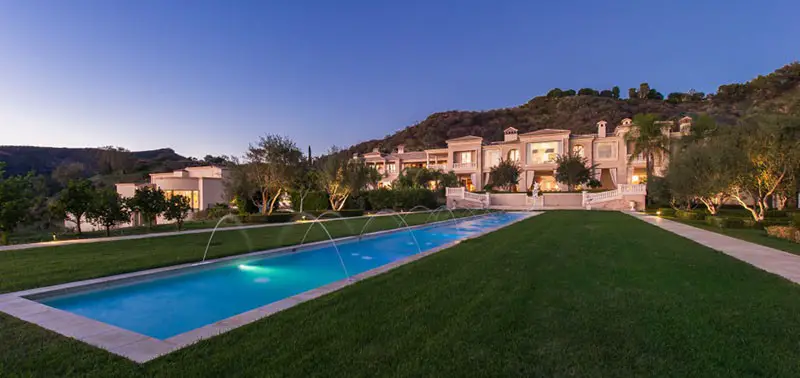
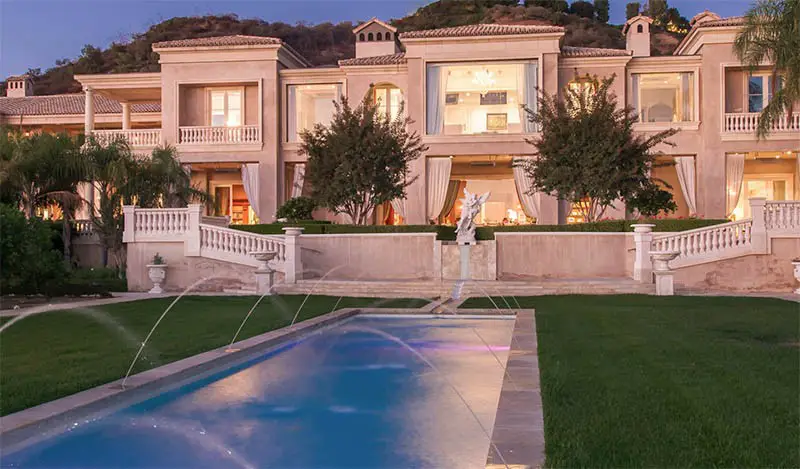
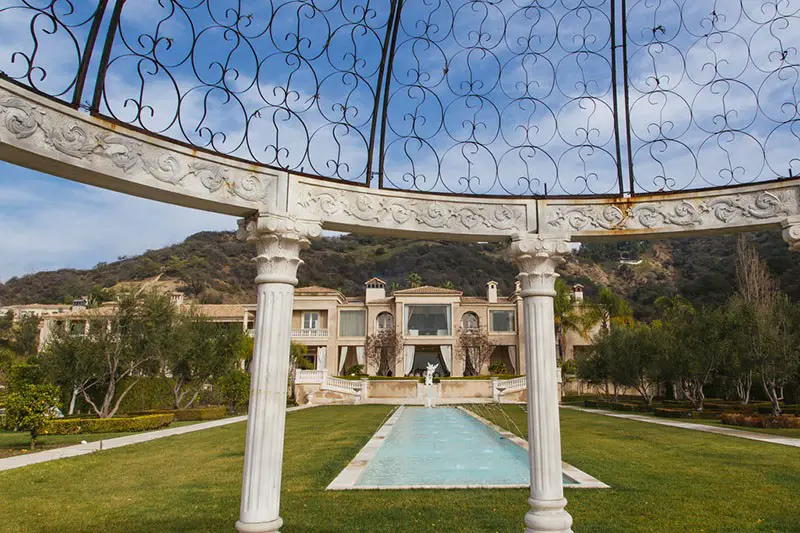
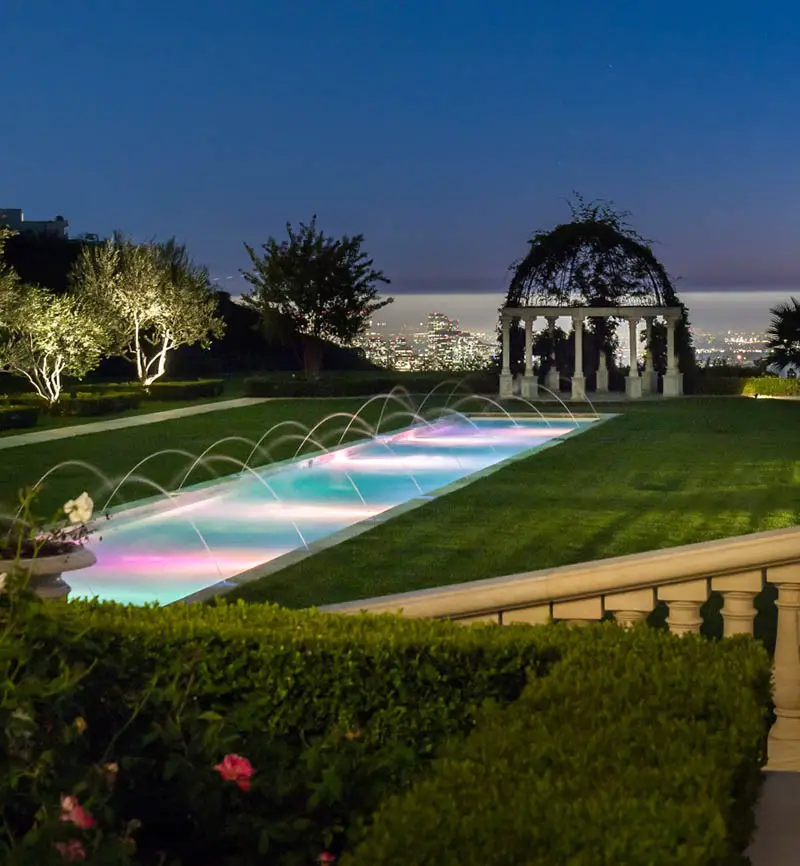
The entryway to the three story home is luxurious, sky-lit marbled entry with graceful twin curving staircases.
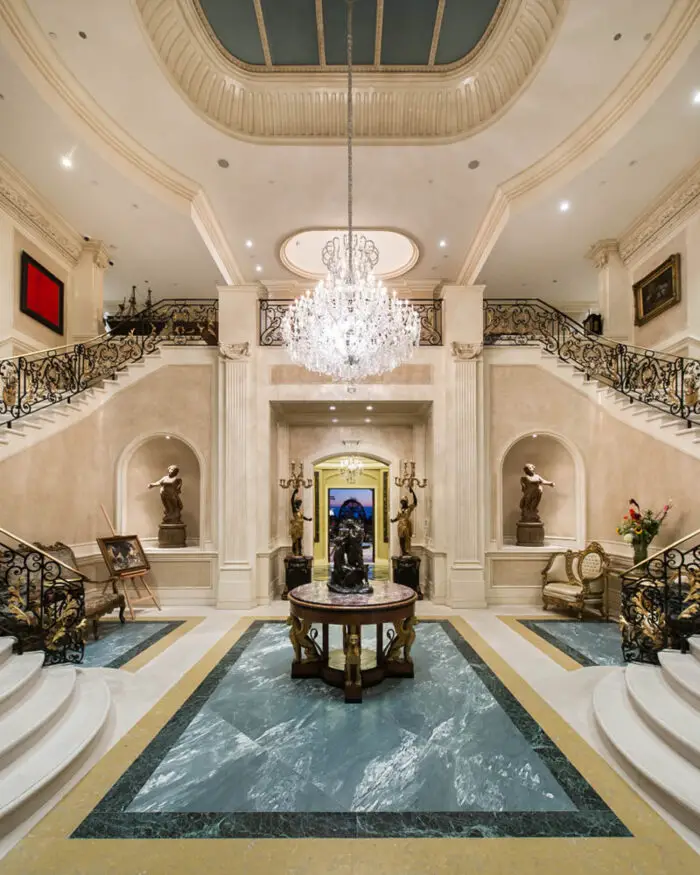
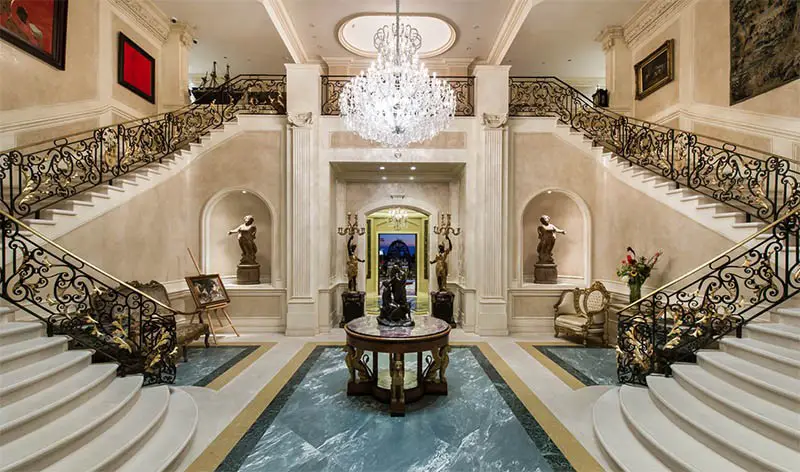
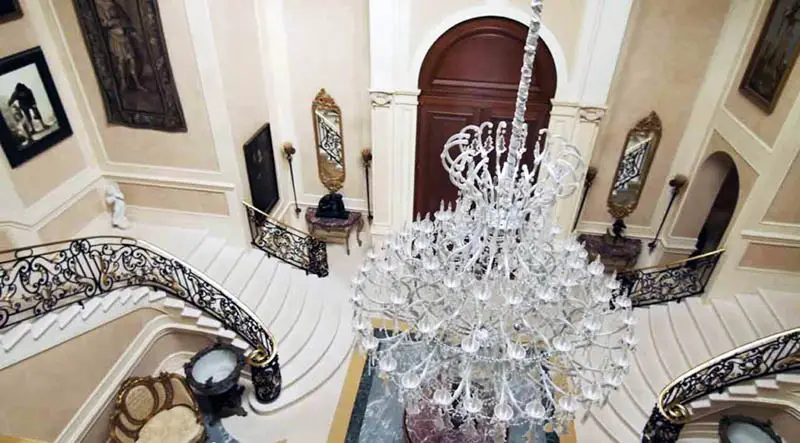
The main house is dripping with Old World luxury, carved-wood moldings, sculpted hearths and mantels, chandeliers, gold faucets, marble and elaborate inlaid flooring. The floors in the house are made from Bavarian walnut that was hand-scraped by dozens of woodworkers to make them look antique.
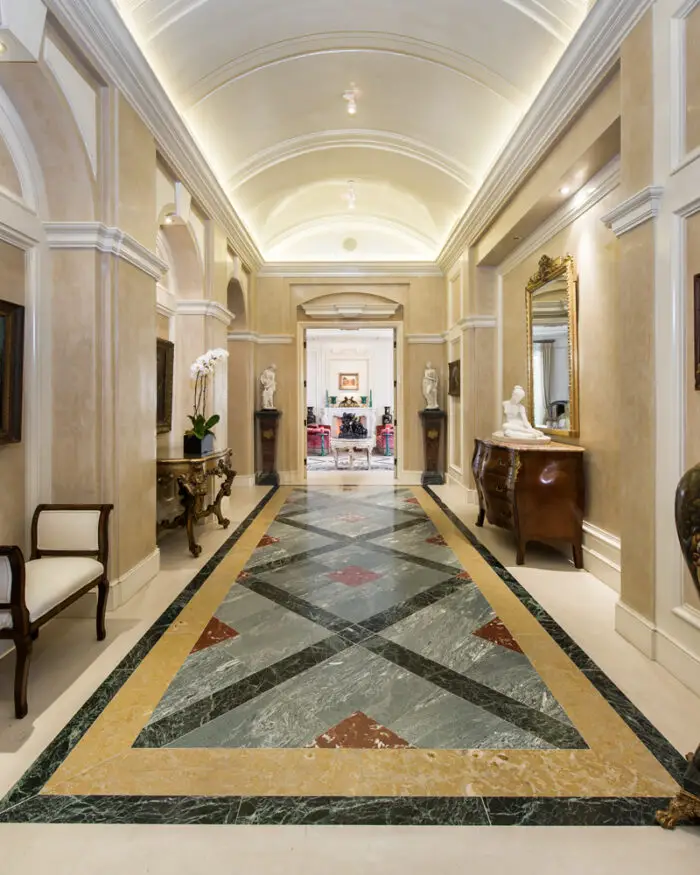
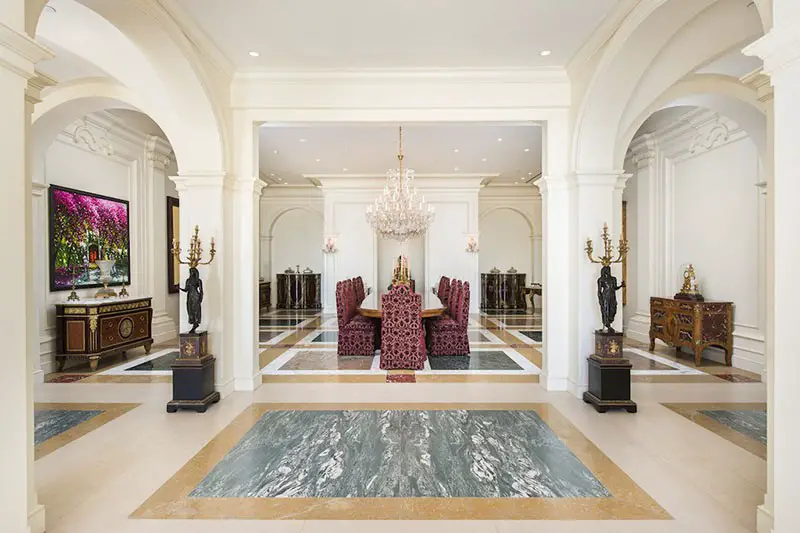
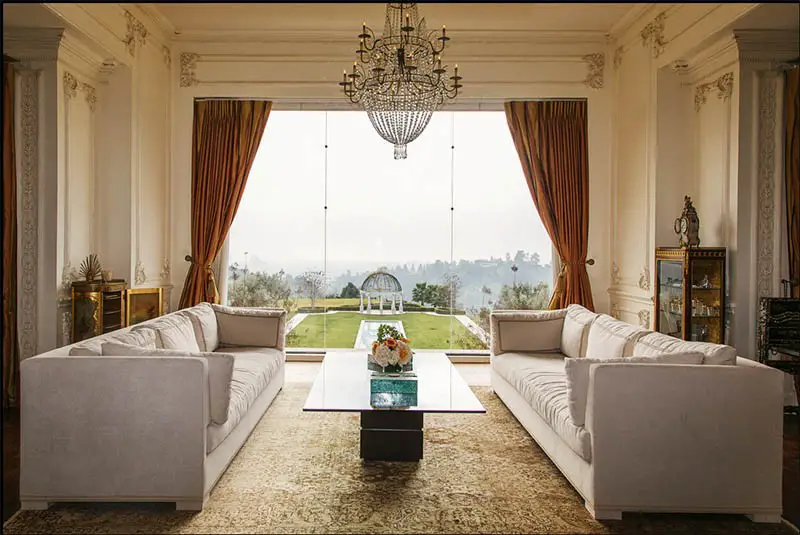
The Moroccan room wooden panels carved and hand painted by craftsmen who work for the king of Morocco. The Turkish-style spa is a traditional hammam, featuring floor-to-ceiling iridescent Moroccan tiles glistening beneath suspended Turkish lamps.
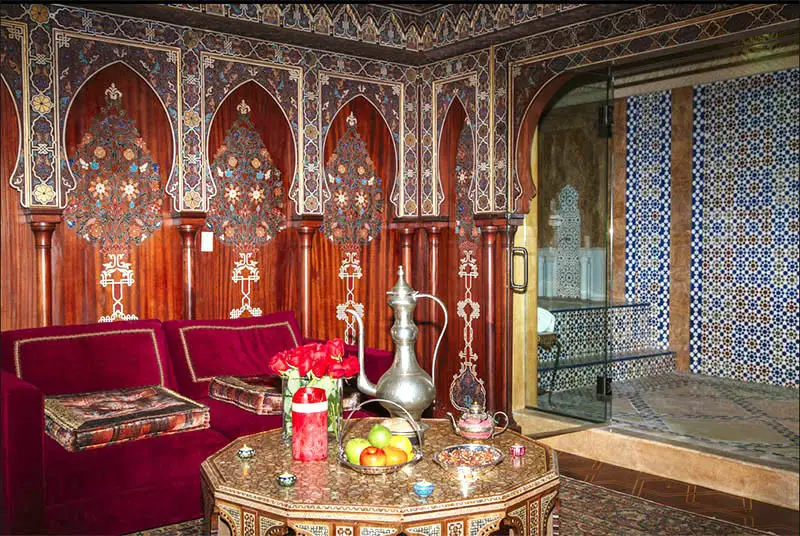
“The king had to give them permission to make this,” said Mohamed Hadid, its designer, during a recent tour. “He had to sign the papers.”
The extraordinary, newly constructed, 15,000 square foot entertainment complex is entered via a two-level structure through a floating glass-floor walkway over pools lined by olive trees and lovely gardens.
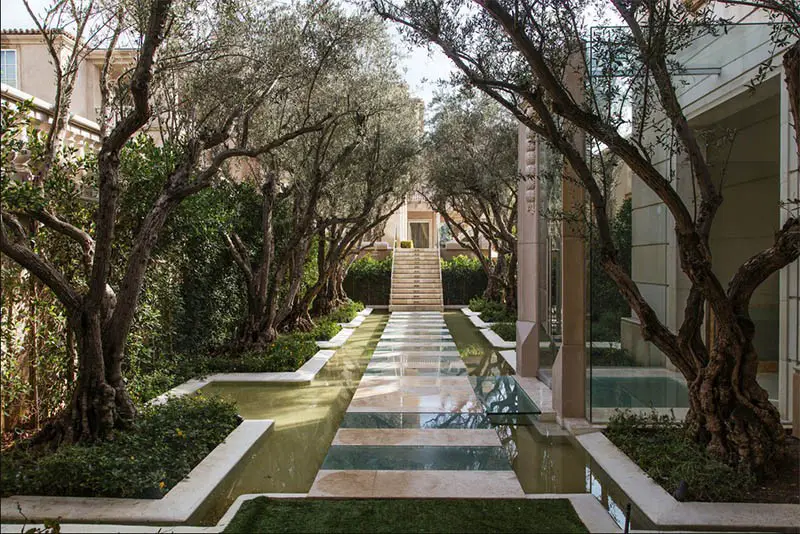
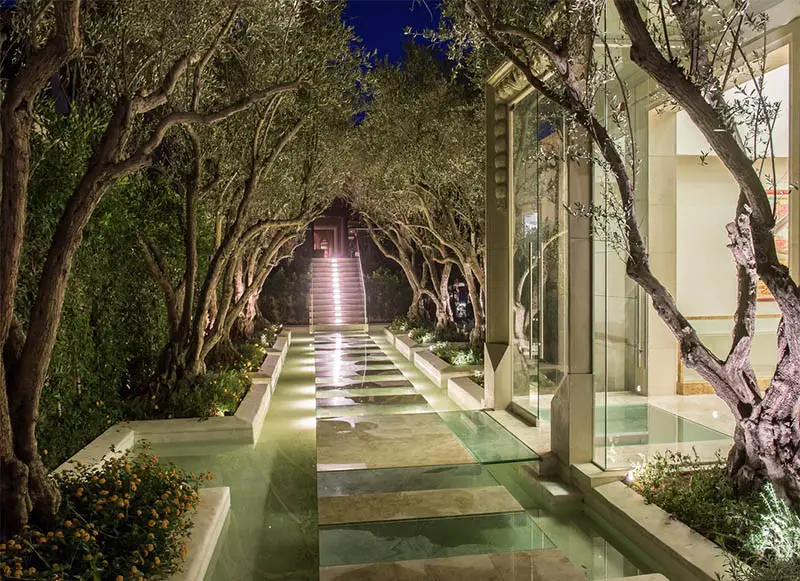
The swimming pool and is part of the entertainment complex and has extraordinary views of downtown Los Amgeles.
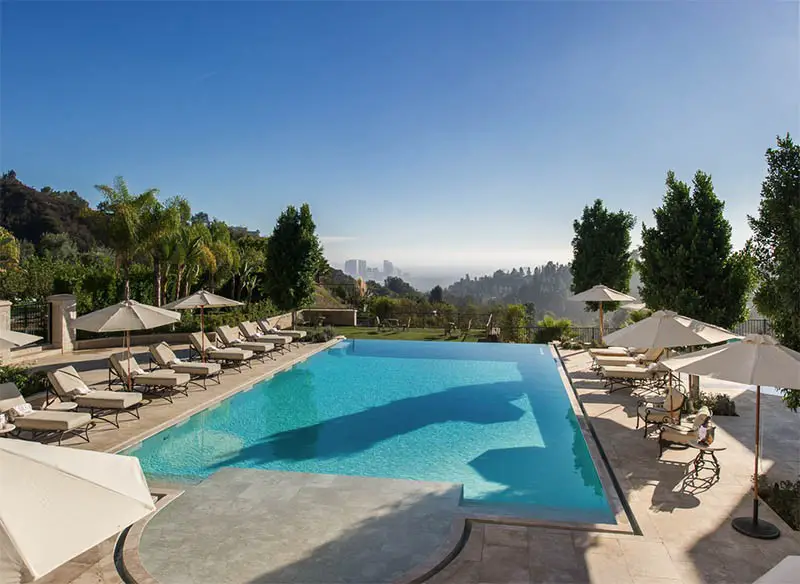
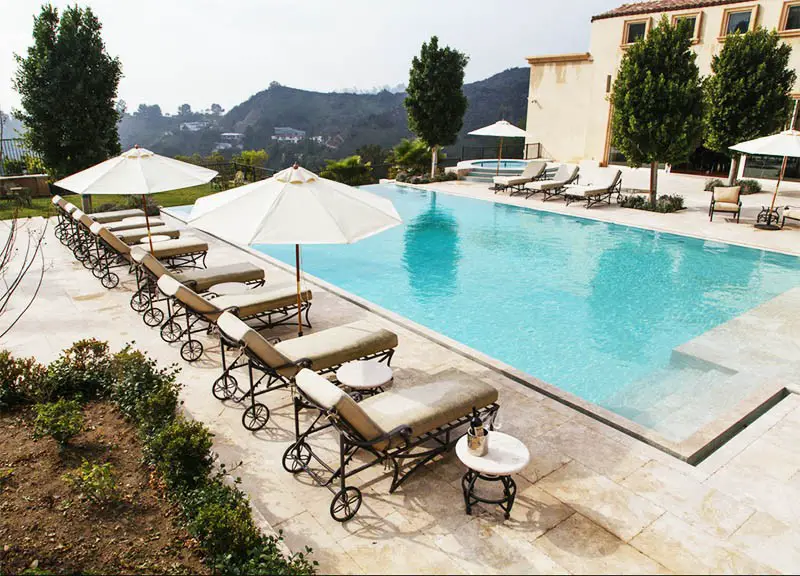
The entertainment complex also has a movie theater that seats 50 and a full bar upstairs. The theater includes a dressing room for live stage shows or movie screenings. It is beautifully finished in rich warm tones. The hand-painted ceiling is enhanced by intricate moldings and chandeliers.
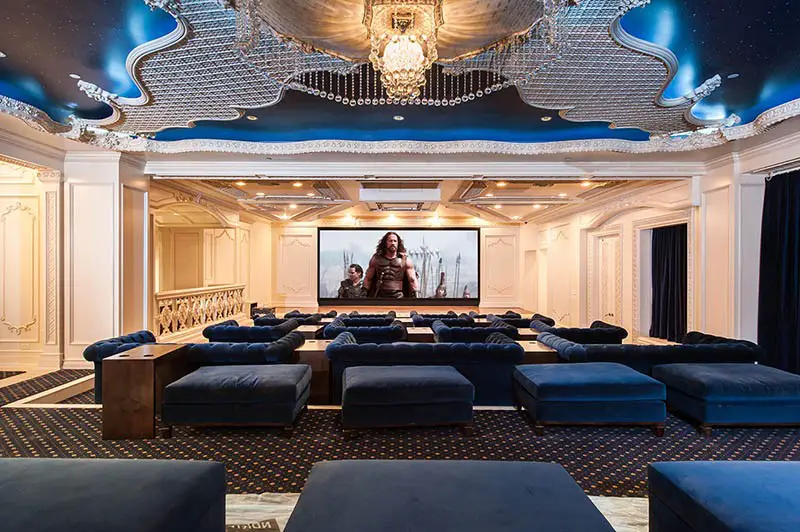
And what estate would be complete without tennis courts?
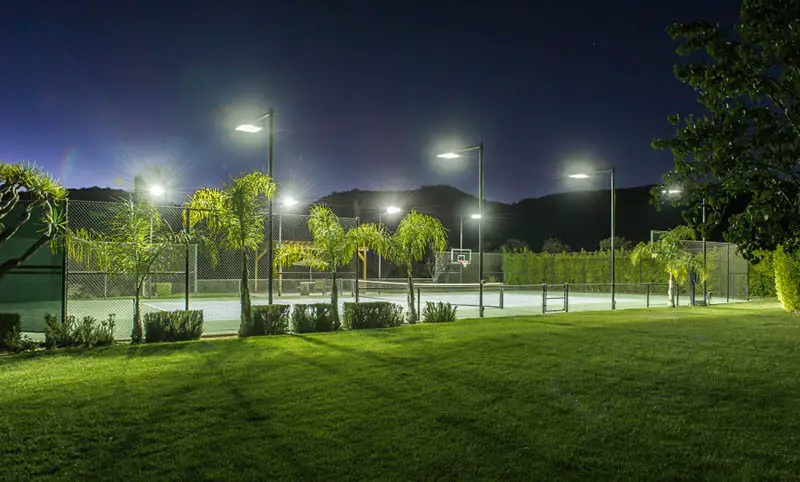
The Alberto Pinto-designed grand chef’s kitchen comes replete with exquisite classically-styled cabinetry and every dreamed-of appliance, including a commercial walk-in refrigerator.
A colonnade spans the grand dining room, which has intricate multi-colored marble inlaid floors, extravagant molding details and groin vault ceilings.
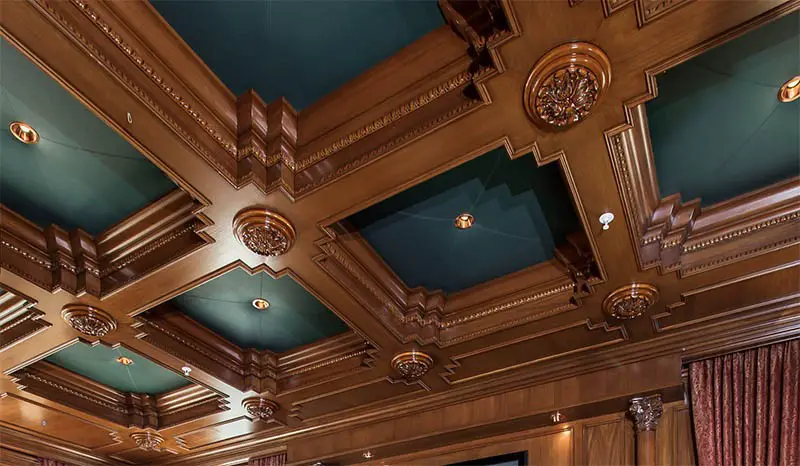
The lower-level wine cellar houses approximately 10,000 bottles and barrels from which the vineyard’s wines can be directly sampled. The wine cellar includes multiple corridors and temperature-controlled rooms for wine storage and a tasting room that houses 3,000 bottles of the owner’s private label estate wine.
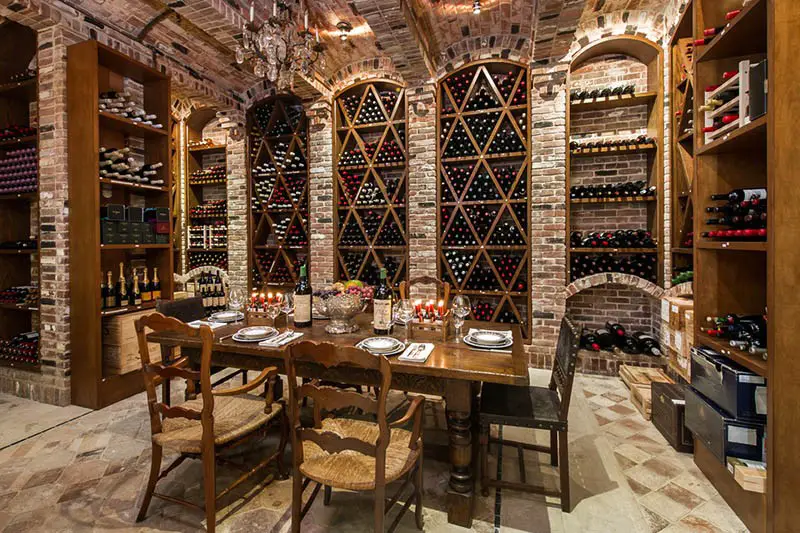
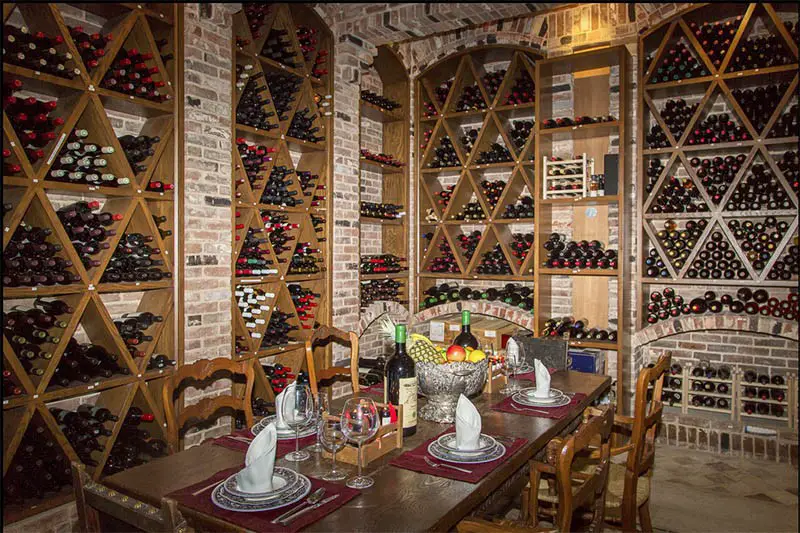
The vineyard produces a bountiful 400-500 cases per year of private label wine made from classic varietals, including Sangiovese, Syrah, Cabernet, Merlot, Rose and Sauvignon Blanc.
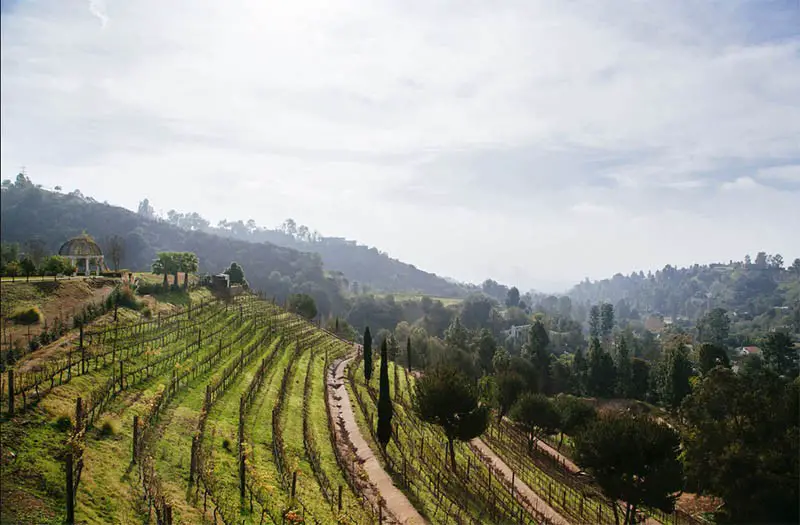
The estate sits on approximately 25 acres just two miles above the historic Beverly Hills Hotel and Rodeo Drive and is able to comfortably host up to thousands of guests for entertaining with parking for 150 cars.
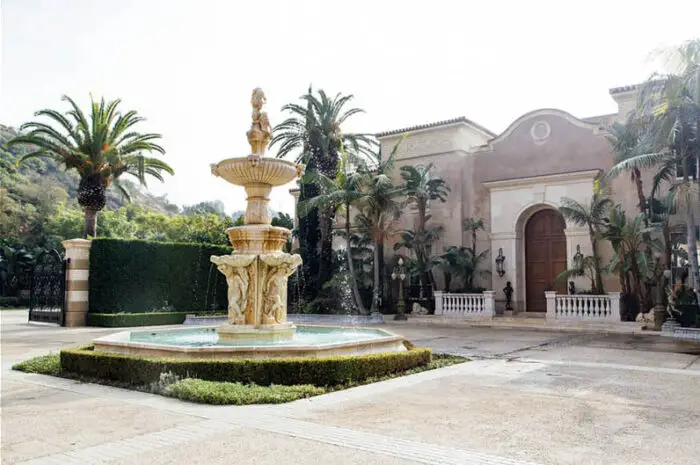
Price: $195,000,000 (The home can also be leased for $350,000 a month)
More details, courtesy of the realtor:
The second level, accessible by either the elevator or the sweeping double stairway, has two bedroom wings that provide every imaginable amenity and indulgence. The East Wing features a spacious guest suite and an unrivaled master suite, approximately 5,000 square feet total. The double-door entry, gallery, and gorgeous parquet wood floors are accented by lavish molding details. Another wing of the estate also features a secondary staff kitchen, a fully-equipped butler’s pantry, two staff rooms, a three-car attached garage and a suite of two private offices with separate entry.
The bedroom features a stunning fireplace with hand-carved wood mantel and a sitting area with Juliet balconies and a large picture window overlooking the ever-inspiring views. His and her baths are beautifully finished, including dual, enormous, showroom-quality walk-in dressing rooms.
The West Wing houses four expansive bedroom suites including a handsome and elegant VIP suite outfitted with silk upholstered walls, a full kitchen, a large-scale bathroom, similar to most master suites, a walk-in closet, and a sitting room that opens to the spacious terrace spanning the entire length of the rear elevation of the estate. An oversized bonus room currently used as an office/playroom, and two staff rooms complete the second floor.
The home resides at 9505 Lania Lane, Beverly Hills and is represented by Joyce Rey & Stacy Gottula
www.PalazzodiAmoreEstate.com
images courtesy of Joyce Rey, Kendrick Brinson for The New York Times, www.PalazzodiAmoreEstate.com, and Coldwell Banker
