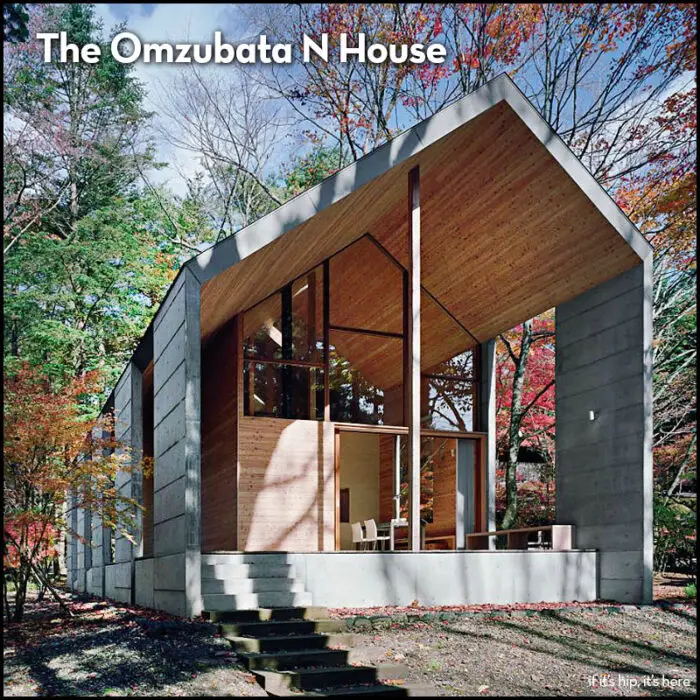The contemporary and elegant Omzubata N house by the Iida Archiship Studio beautifully blends into the landscape in a small Japanese town in the Prefecture of Nagano, not far from Tokyo.
Omzubata N House
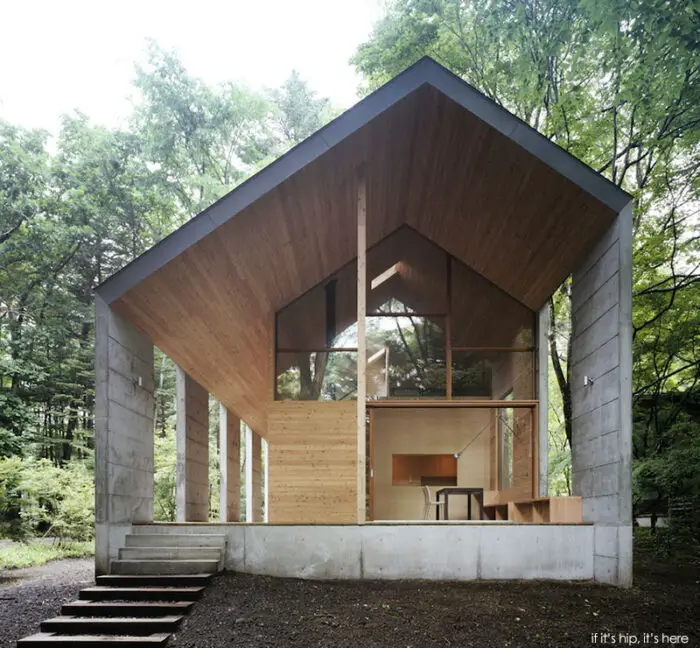
Tucked away in a forest of Larch, Douglas Fir and Birch trees, this weekend retreat by architect Yoshihiko Iida blends into its surroundings, adapts to the sloping plane and respects the growing trees.
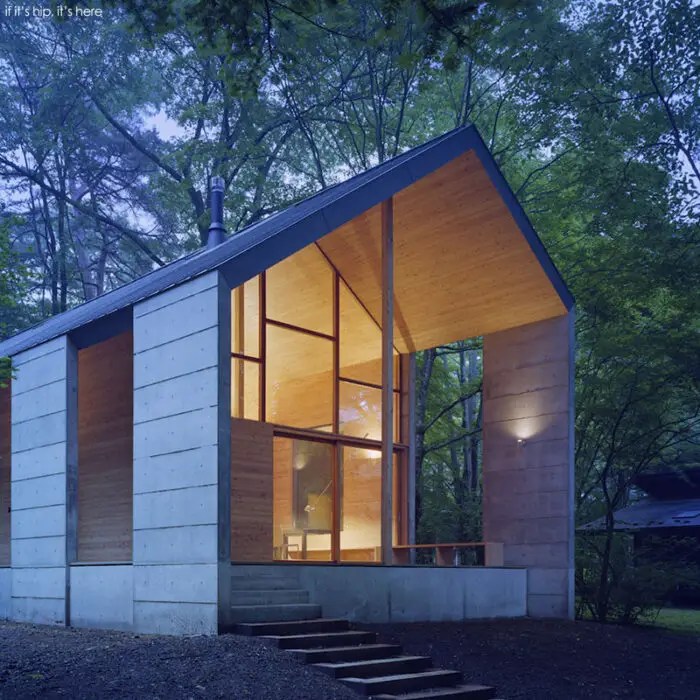
From the main access road to the north point of the plot, a path of larch wood planks (taken from the framework construction), winds its way some 40 meters toward the house following the natural contour of the land. The pathway continues along the west side of the building to form an outdoor corridor protected by the sloping roof that juts out to create a broad canopy. This extended eave gives a pleasant symmetry to the entire roof.
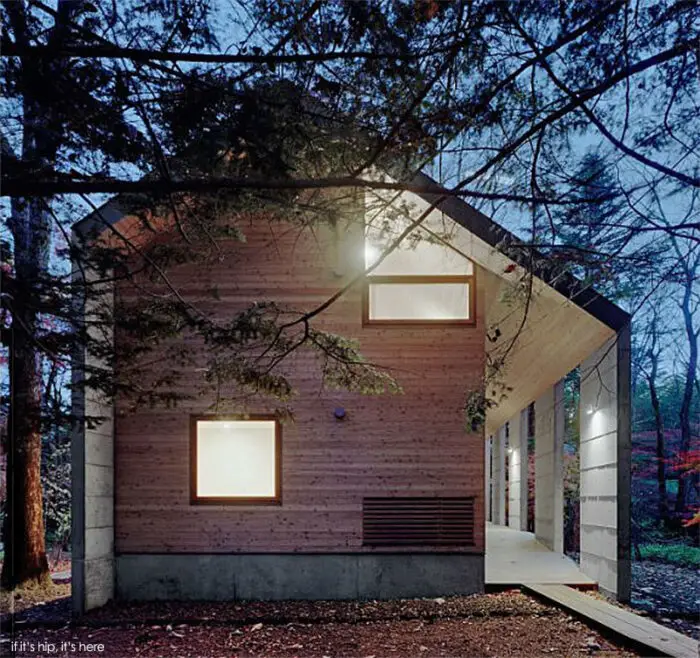
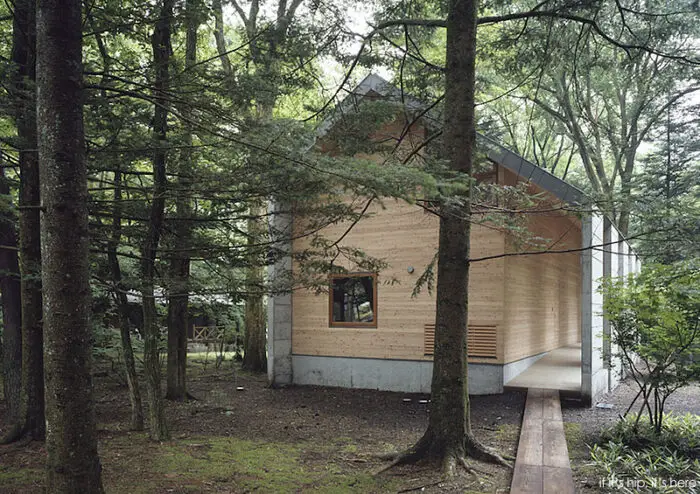
On the front of the north side of the home, the corridor opens into a spacious loggia, which in turn gives access to the living area. A fully glazed facade allows natural light to stream into the house.
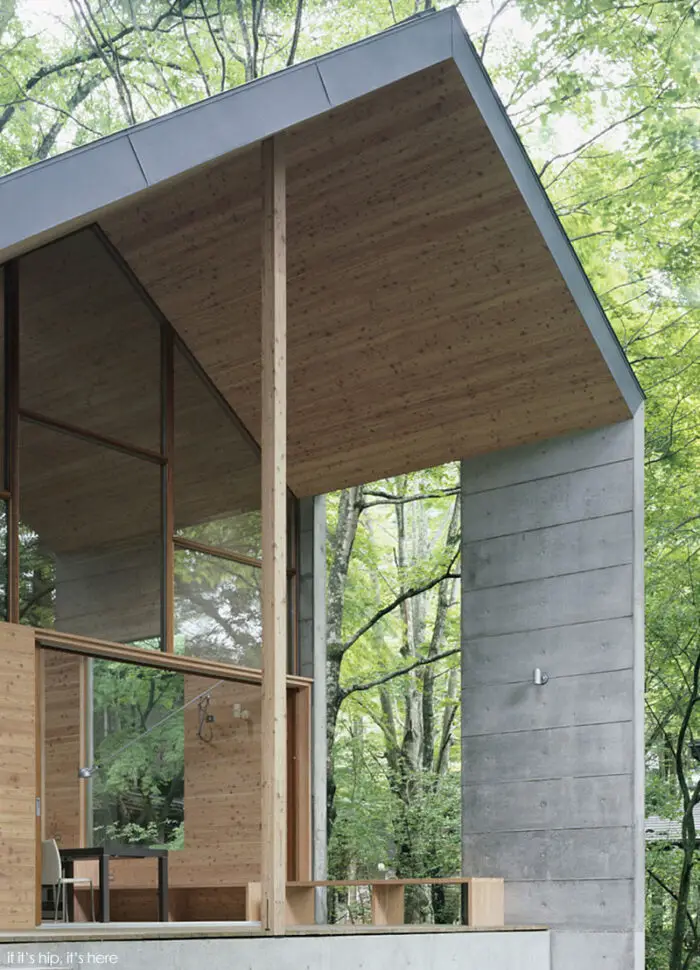
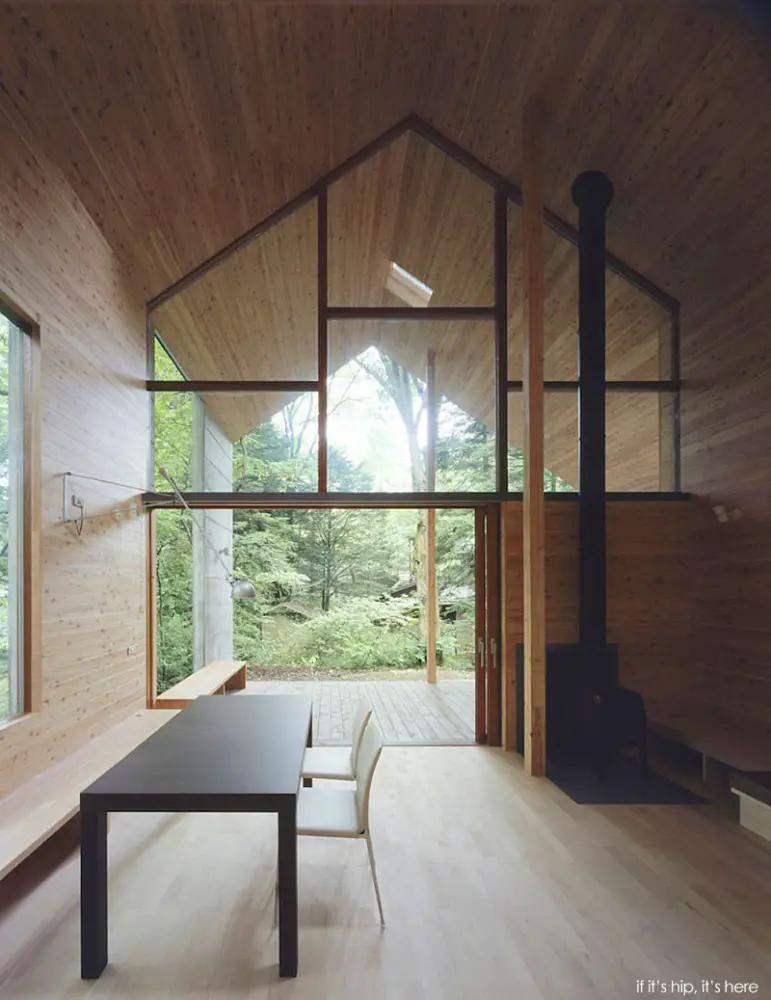
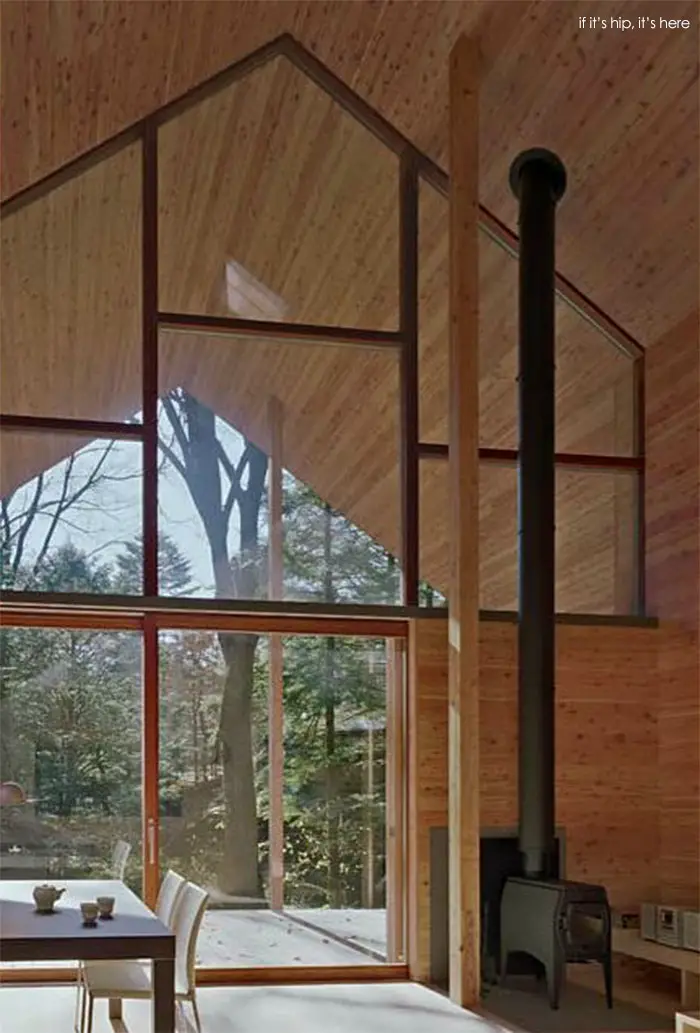
Wood is also a key feature to the interior. The functional core, comprised of the kitchen, bathroom and master bedroom are made of light-colored timber in contrast to the darker larch used to clad the walls and ceiling. The same light-colored wood has been used for most of the fitted furniture.
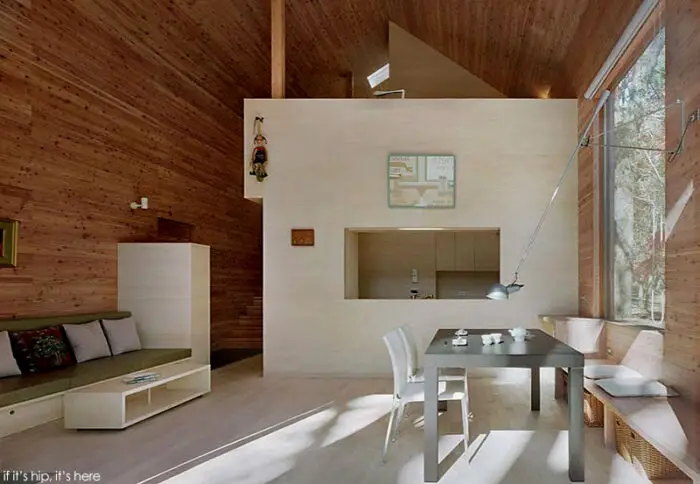
The bathroom is completely lined in Hinoki, a Japanese cypress, as is the bathtub, separated by a glass wall from the rest of the room.
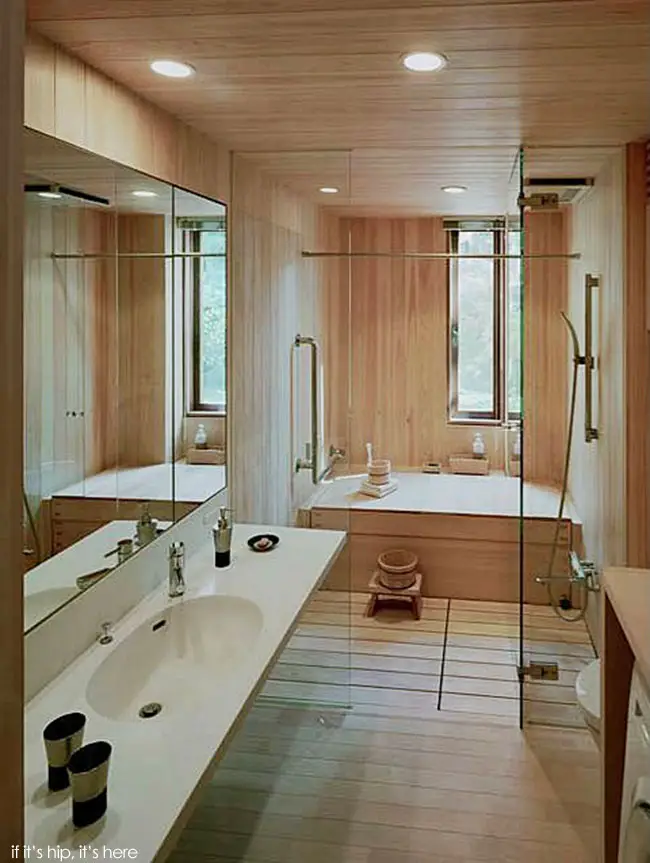
The interior staircase, made of Douglas Fir was fitted by a special craftsman.
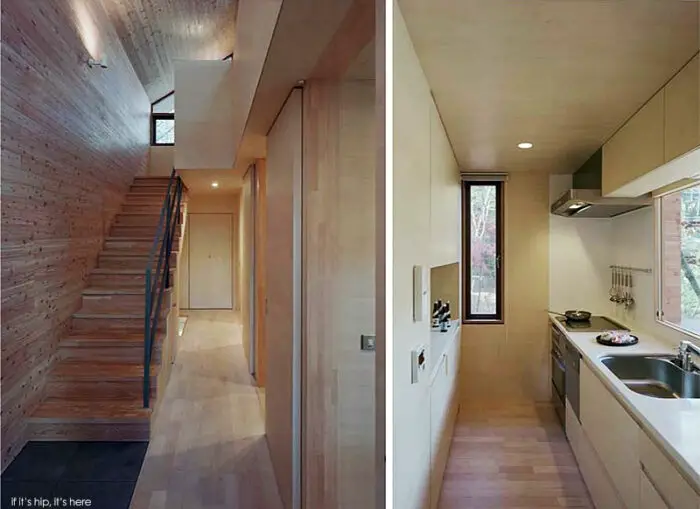
On the upper floor, overlooking the double-height living area, a large area serves as an office for the owner.
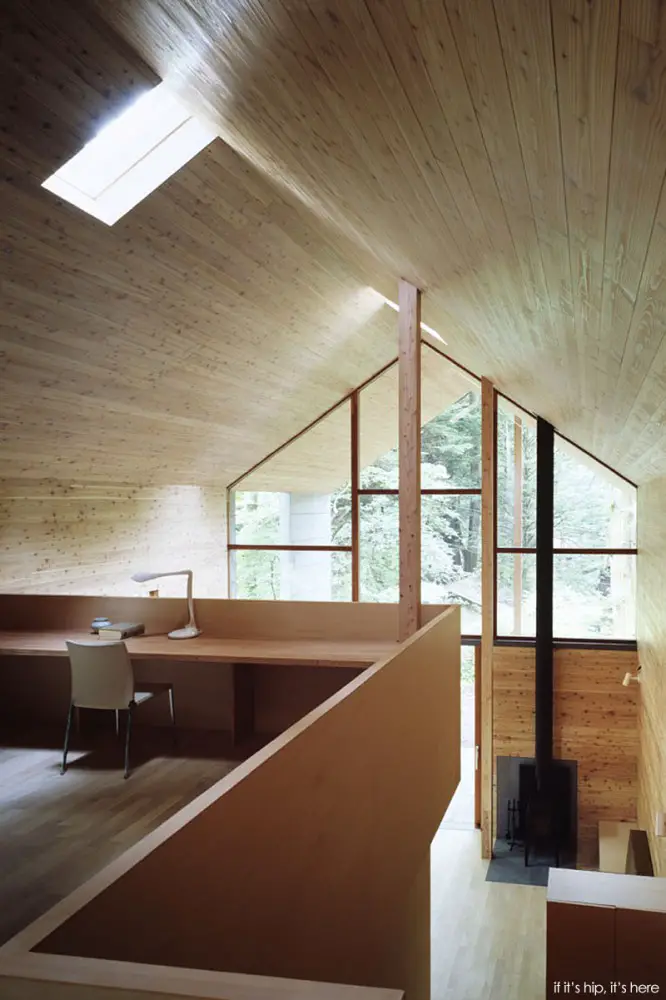
A mezzanine sleeping level, naturally lit from a rooftop hatch and strewn with tatami, the traditional rectangular sleeping mats made from woven rice straw, express the elegant sobriety of Japanese Architecture.
The rear view of the home:
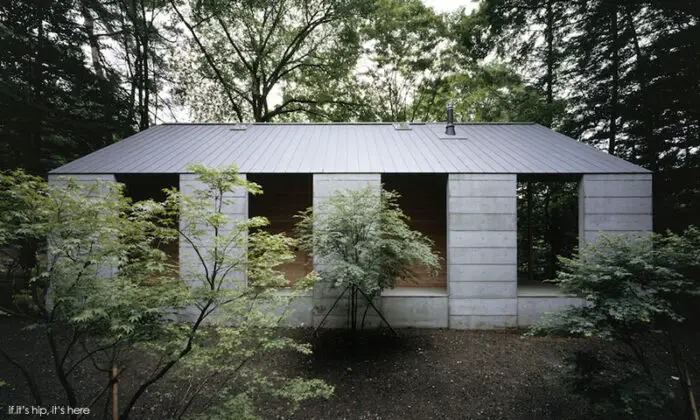
House plans, elevations and cross sections.
North Elevation:
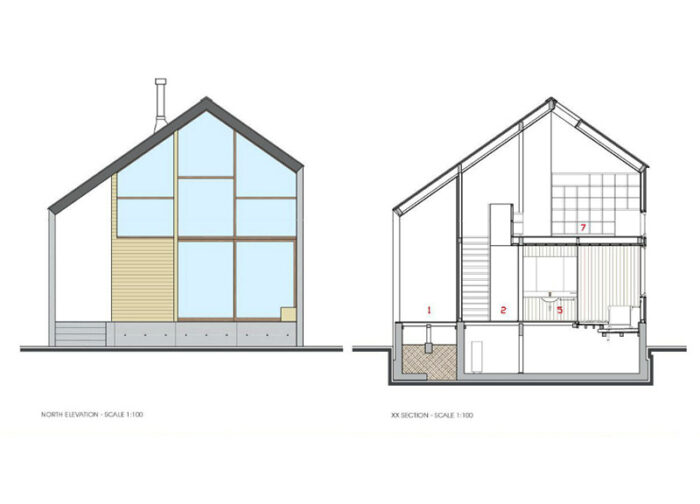
East Elevation:
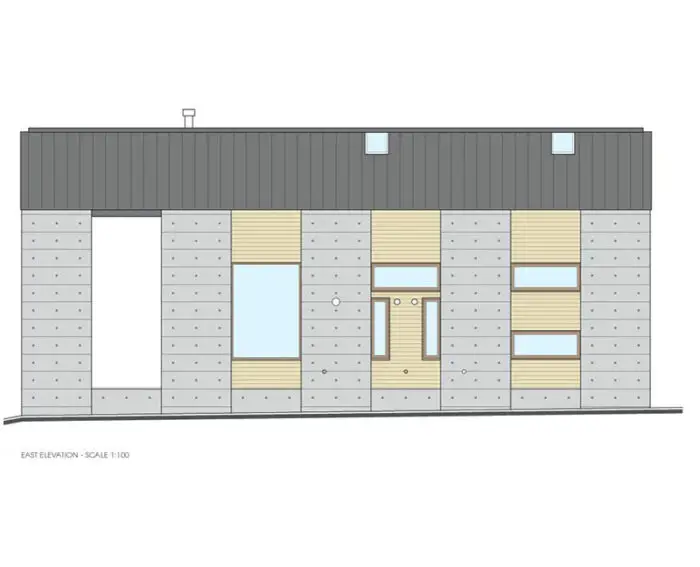
Ground and first floor plans:
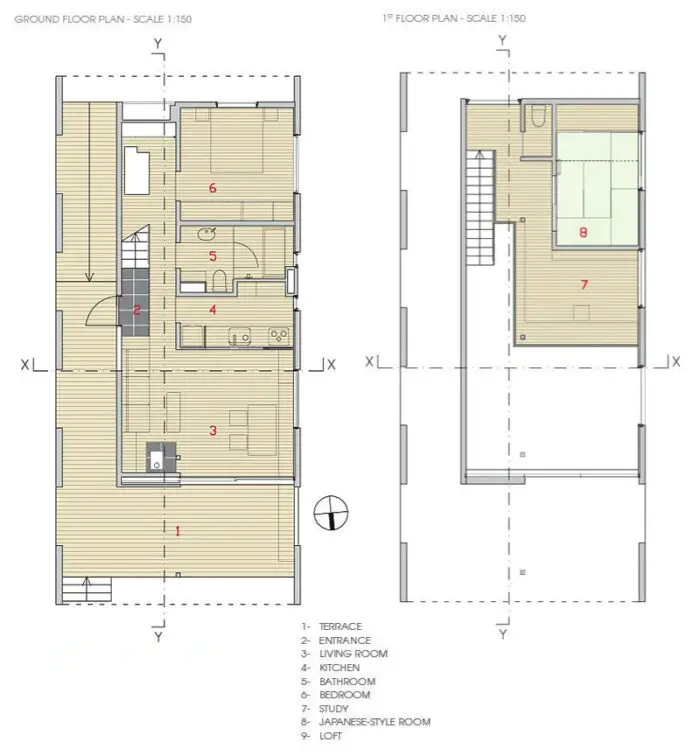
Cross section:
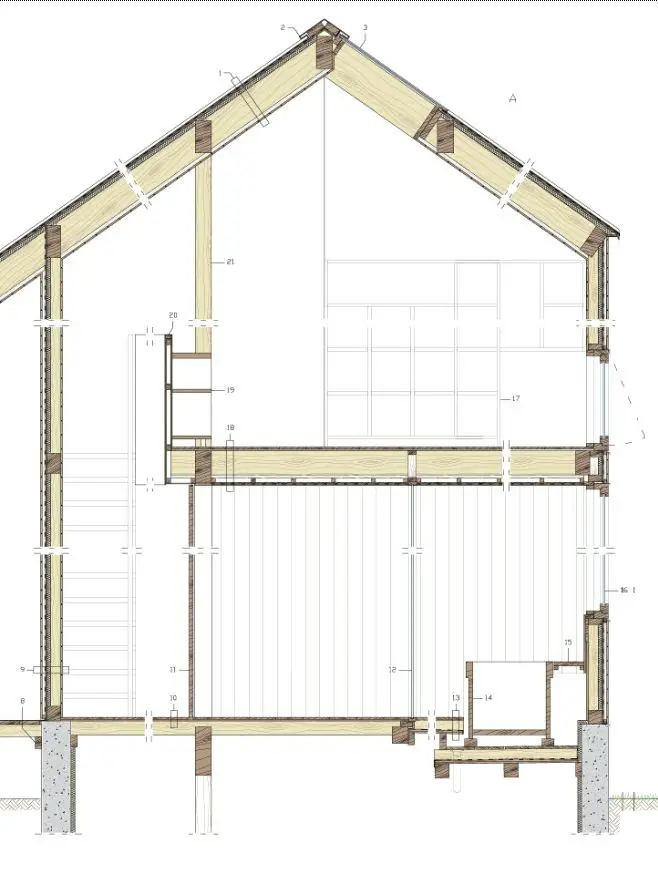
Omizubata N House
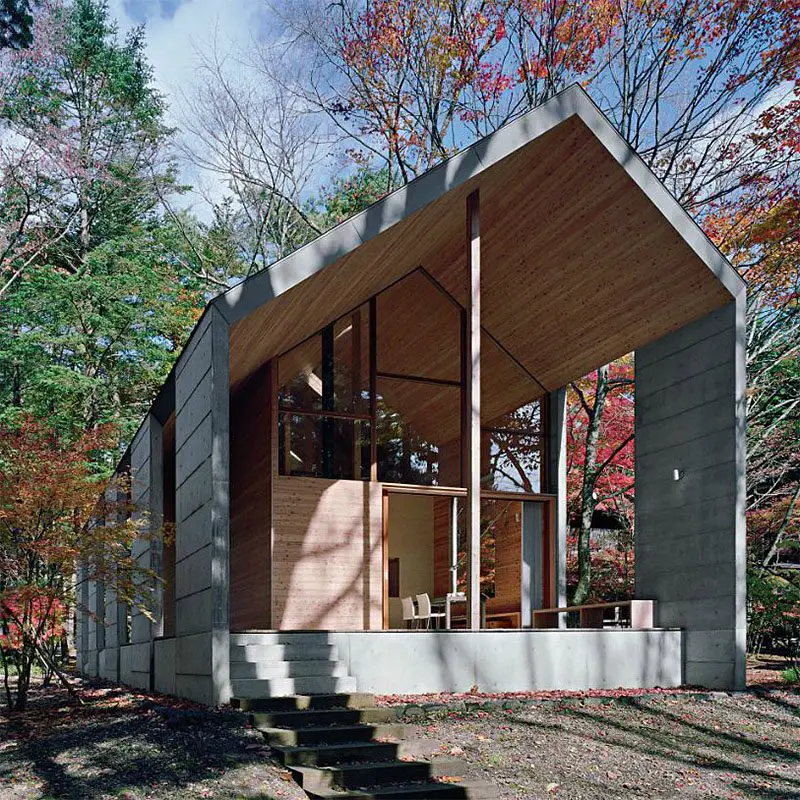
Karuizawa, Nagano 2007
Iida Archiship Studio
Design: Aug.2005-Feb.2006
Construction: Jun.2006-Mar.2007
Site Area: 832.35
Total Floor Area: 157.70
Structure & Floor number: 1basement & 2stories
Images courtesy of Iida Archiship Studio
Description, elevations, plans and many images courtesy of Italy’s The Plan who actually teaches a course about this structure.
