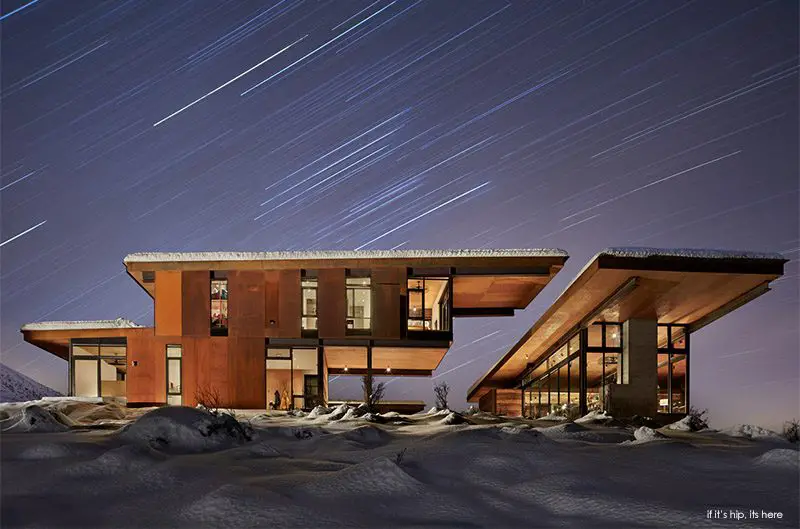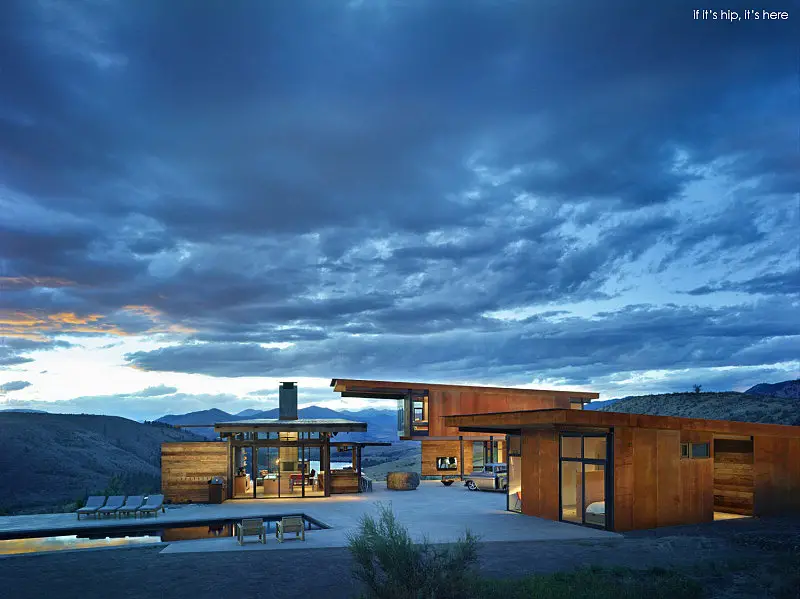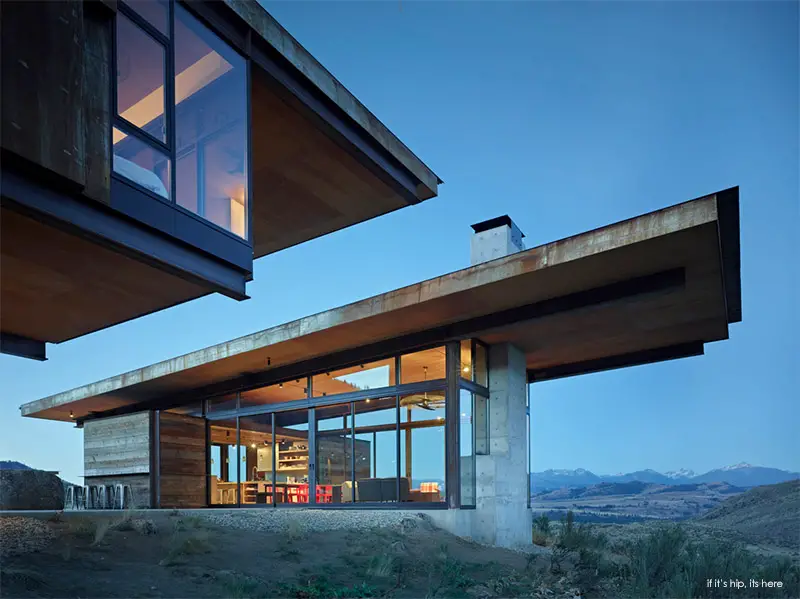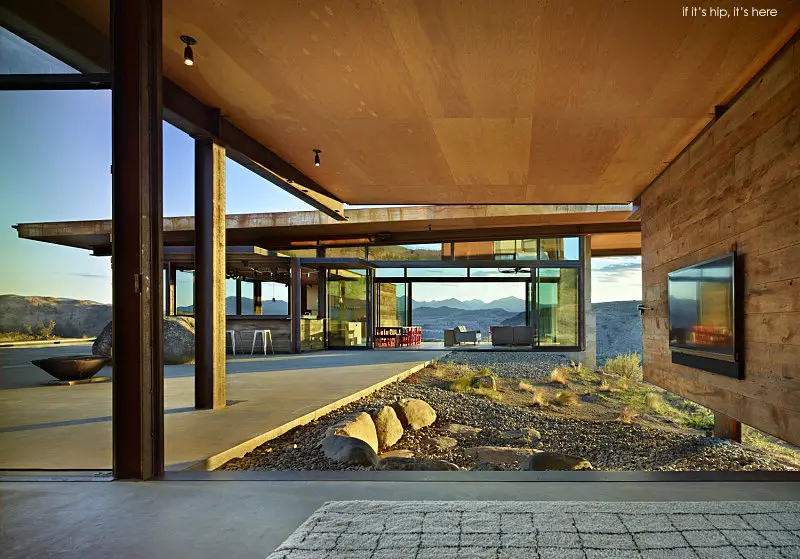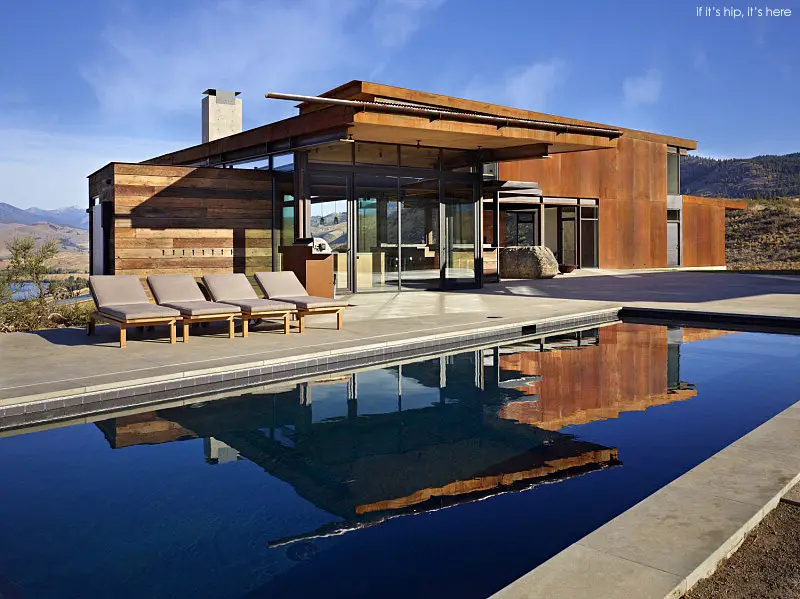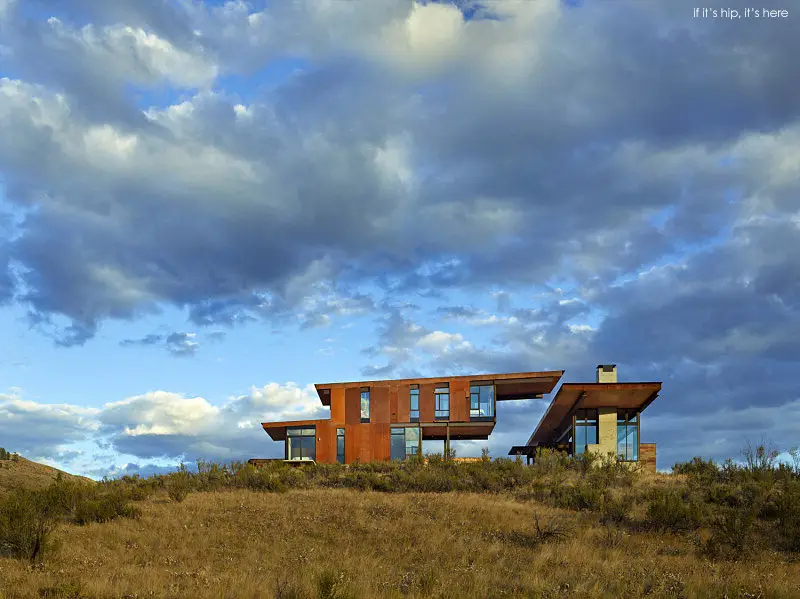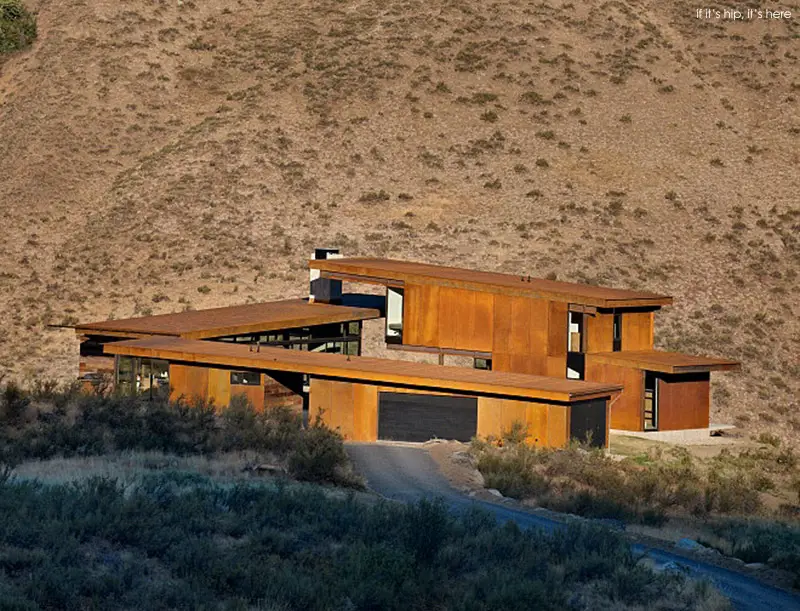A 2015 Recipient of the AIA Housing Awards is the beautiful residential home, Studhorse, of Shane and Tasha Atchison designed by Olson Kundig Architects
Olson Kundig Architects Studhorse Outlook
The 2015 AIA Housing Awards for Architecture was established by The AIA Housing and Custom Residential Knowledge Community. This awards program was created to emphasize the importance of good housing as a necessity of life, a sanctuary for the human spirit, and a valuable national resource.
Each year the AIA recognizes top new residential projects throughout the country in four distinct categories: one/two family custom housing, multifamily living, specialized housing, and one/two family production housing (although nothing from this category was selected this year). The 2015 finalists offer an aesthetically rich cross section of contemporary American architecture.
The Studhorse was one of the recipients of this year’s award in the One/Two Family Custom Housing category with the jury citing the following:
Amazing. The use of modest materials are admirable in this house; concrete floor, concrete fireplace, OSB on the ceiling – gorgeous place. There are less historical references. Less like things we have seen before. This is different. The site plan really drives this. The complex relations between the three parts is exciting but the courtyard locks it into place.
Olson Kundig Architects’ Studhorse
Studhorse by Olson Kundig in Winthrop, Washington:
The adventuresome Seattle couple enlisted Olson Kundig Architects to create a Cascade Mountain compound that would allow the family to enjoy skiing, hiking, and communing with nature.
Set in Washington’s remote Methow Valley, Studhorse responds to the clients’ desire to experience and interact with the surrounding environment throughout all four seasons. The house is composed of four separate detached structures surrounding a central courtyard. Each structure is rotated toward different dramatic elements in the surrounding landscape such as the nearby Studhorse Ridge and Pearrygin Lake.
Public areas, including the family room, kitchen, and bar are grouped together in the main building. Private areas – the master bedroom, kids’ bedroom, and den – are separated in an adjacent structure, with guest rooms in yet another, isolated to allow for independent use. A fourth structure houses a sauna, removed from the cluster of activity frames a view looking out over the valley below.
The ranch, nestled in the Cascade mountain range, comprises three steel, barn wood, and glass pavilions centered on a giant boulder. The main pavilion contains living, dining, and kitchen areas, each enclosed with window walls to optimize views of the surrounding landscape.
The following photos and captions are from an Architectural Digest feature on the home that ran in their January issue of 2015
The Atchison Family
The Atchisons and their children, Frances and Keegan, pose at the boulder that is the property’s centerpiece.
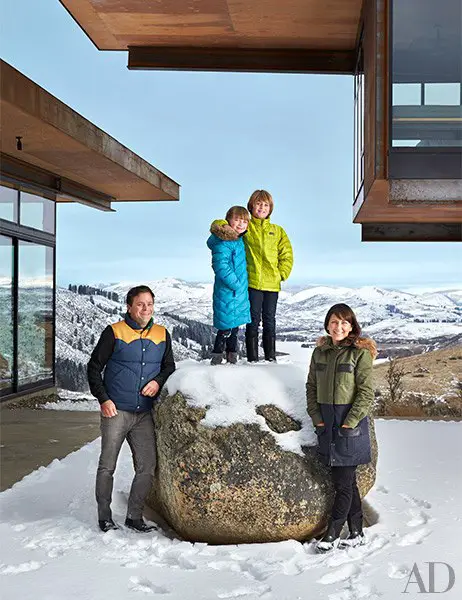
Exterior
Snow blankets the Washington State compound of marketing executive Shane Atchinson and his wife, Tasha. Sheathed in steel and reclaimed barn wood, the home was designed and furnished by Olson Kundig Architects.
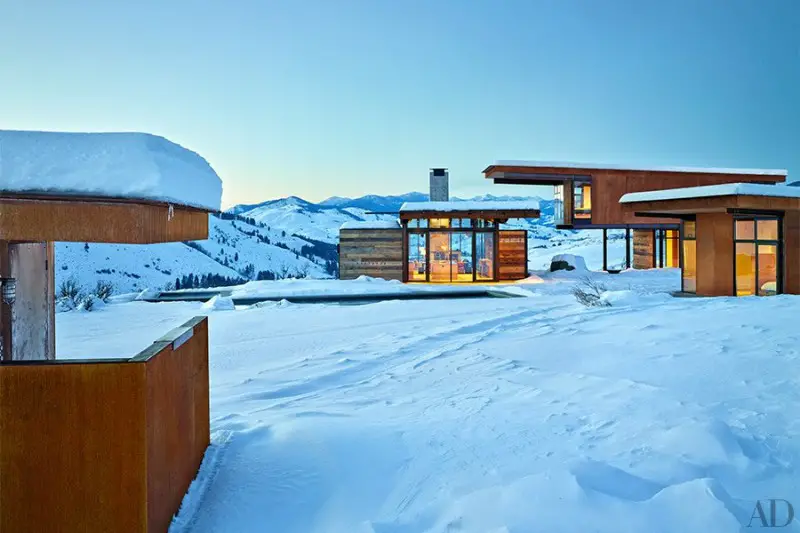
Sledding
Keegan and Frances whiz down a snowy hillside.
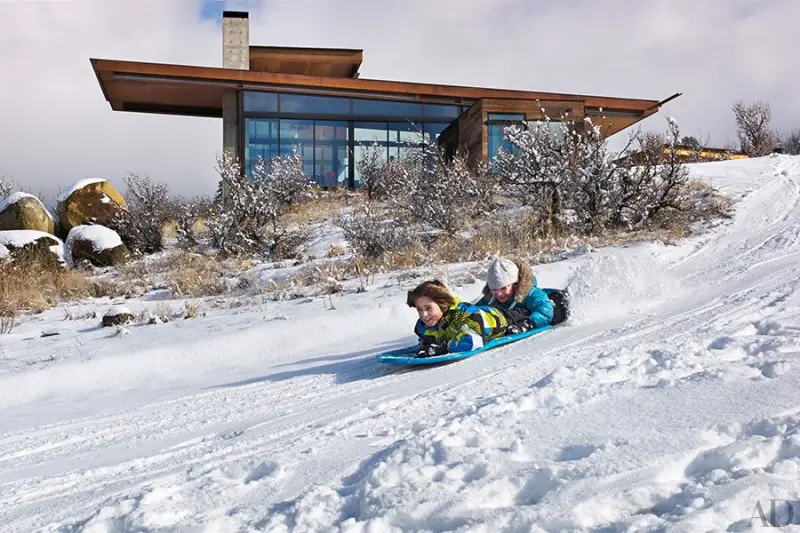
Living/Dining Room
Grouped near the living/dining room’s concrete hearth are armchairs with cushions upholstered in vintage blankets and an Olson Kundig Architects–designed cocktail table; the Tom Kundig Collection console is from 12th Avenue Iron, and the floor lamp at left is vintage Danish.
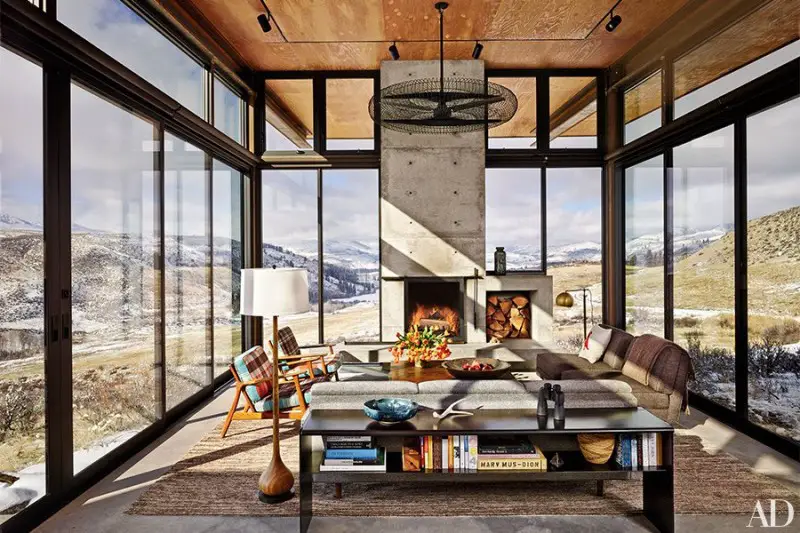
Living/Dining Room
The living/dining room’s ceiling fan is by Northwest Envirofan, while Olson Kundig Architects devised the fireplace screen and tools as well as the dining table; the dining chairs are by Moooi.
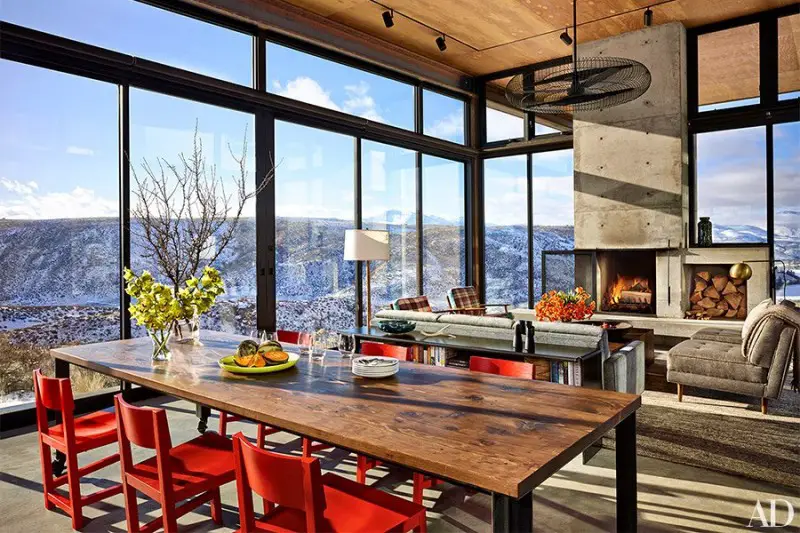
Kitchen
The kitchen ceiling is clad in reclaimed corral boards from ReHistoric Wood Products, and marine-grade plywood was used for the cabinetry, which is accented by Tom Kundig Collection hardware from 12th Avenue Iron; the pendant lights are by Tom Dixon, the counter stools are from Design Within Reach, the chairs are by Moooi, the range is by Thermador, and the sink fittings are by Hansgrohe.
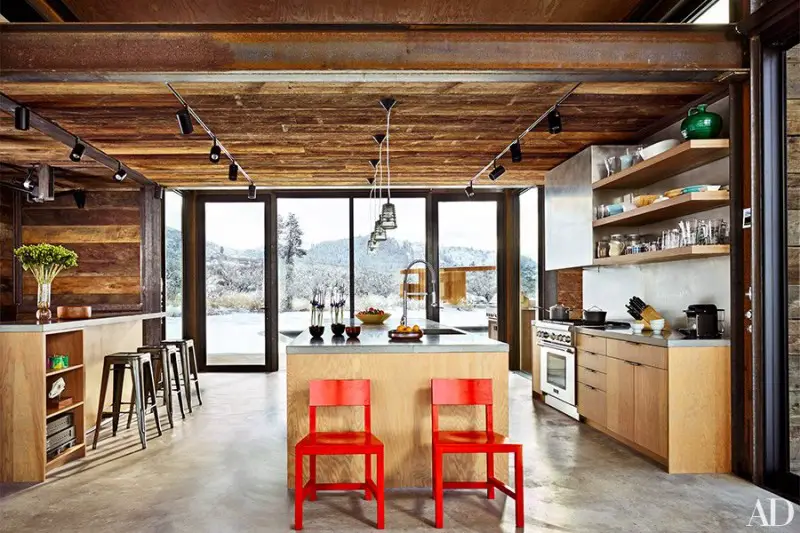
Pool
With open views of the Cascade mountains, the heated pool and hot tub are framed by precast-concrete coping and lined in black plaster.
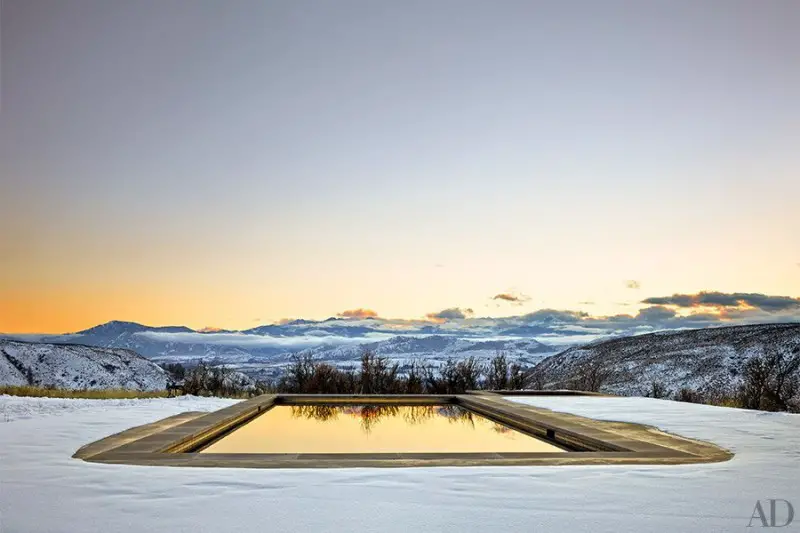
Bunk Room
Olson Kundig Architects designed the bunk room’s plywood beds, which are dressed with Garnet Hill linens that echo the colors of the Flor carpet tiles.
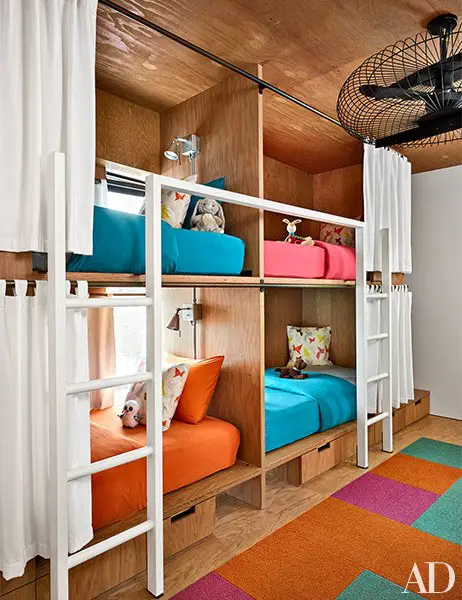
Media Room
The media room’s barn-wood wall (left) swings open for courtyard movie nights.
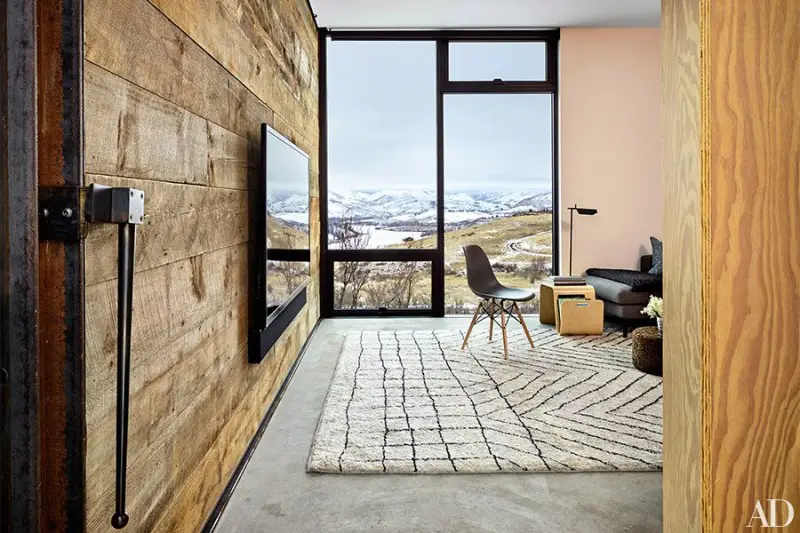
Master Bedroom
The master bedroom is painted in a Benjamin Moore white and features a fan by Northwest Envirofan; the artwork is by Amy Bengtson, and the pendant light is by Established & Sons.
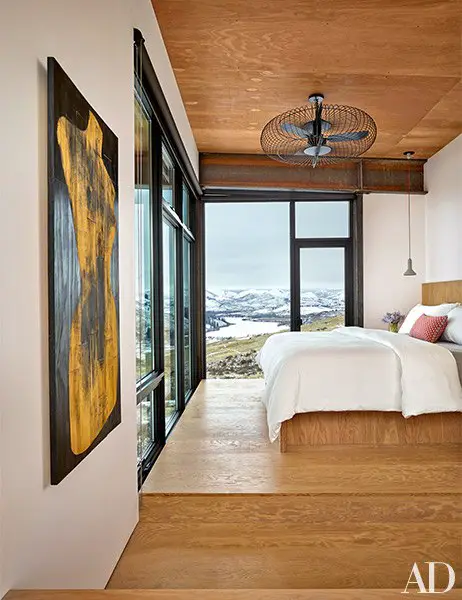
Changing Room
Tile by Daltile lines the walls of the pool’s changing room; the shower fittings are by Chicago Faucets, and the bench is by Aqua Teak.
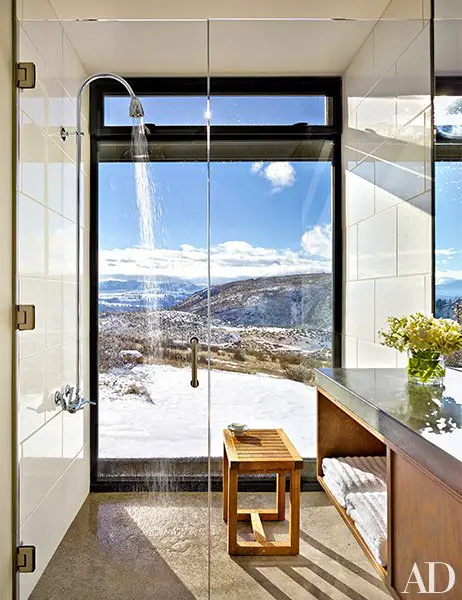
Additional Credits
Structural Engineer: MCE Structural Consultants
General Contractor: Schuchart Dow Construction
Photo Credits: Architectural Digest, © Benjamin Benschneider and the AIA
See all the AIA 2015 Honor Award Recipients here
