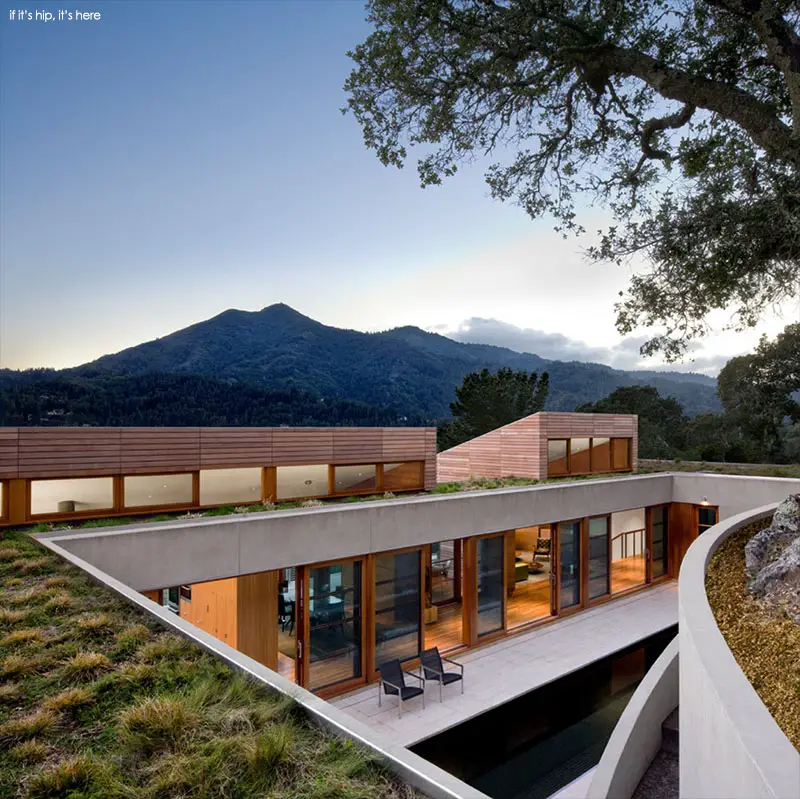Designed by San Francisco based Turnbull Griffin Haesloop Architects, this private residence in Kentfield combines style with a sensitivity to the environment.
Kentfield Residence by Turnbull Griffin Haesloop
Utilizing photovoltaic and solar panels for heating and hot water, battery storage, a cistern for water runoff management and a living roof, this gorgeous hillside home is designed with the surroundings in mind.
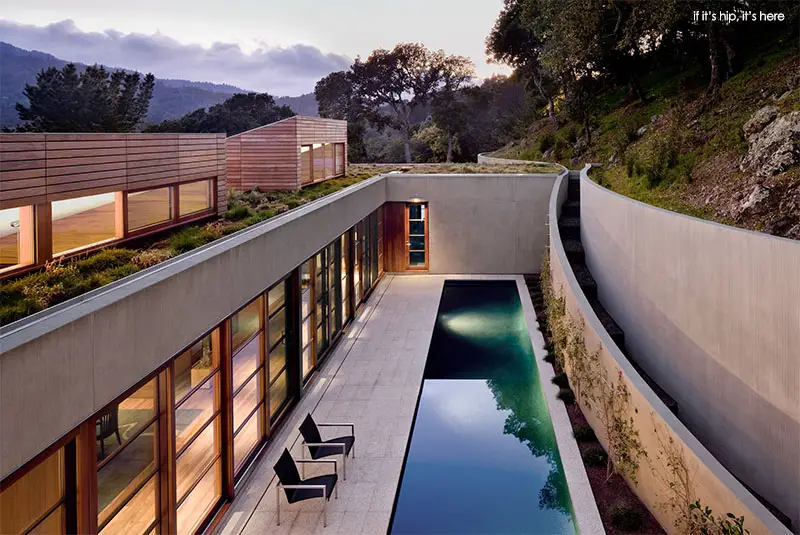
The house is sited to engage the undulating hillside and capture the spectacular views of Mount Tamalpais and the San Francisco Bay.

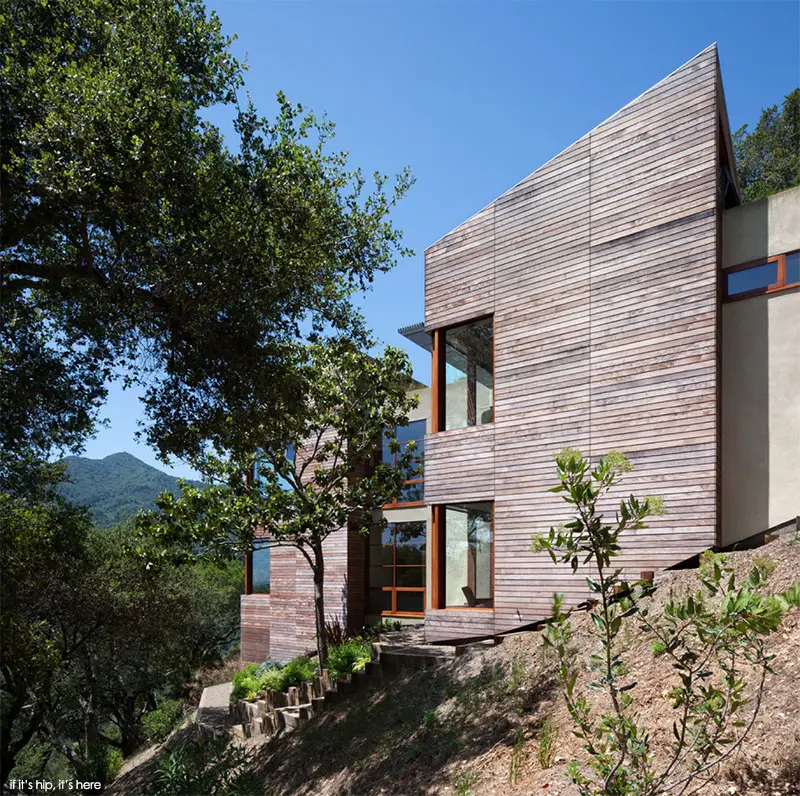
A curved retaining wall follows the contours of the hillside and anchors the house to the steep site.
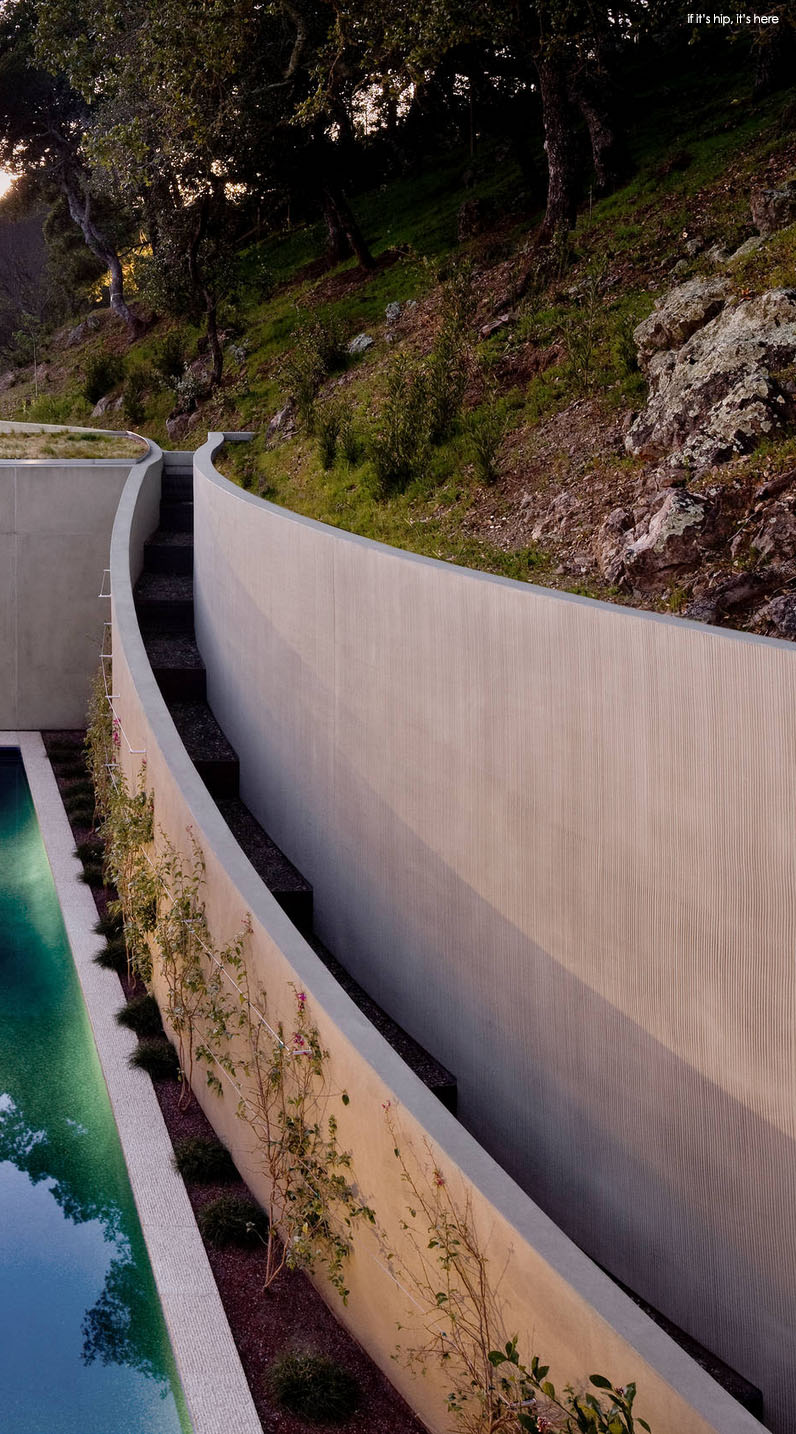
The house is tucked under the living roof, which visually merges the house with the land.
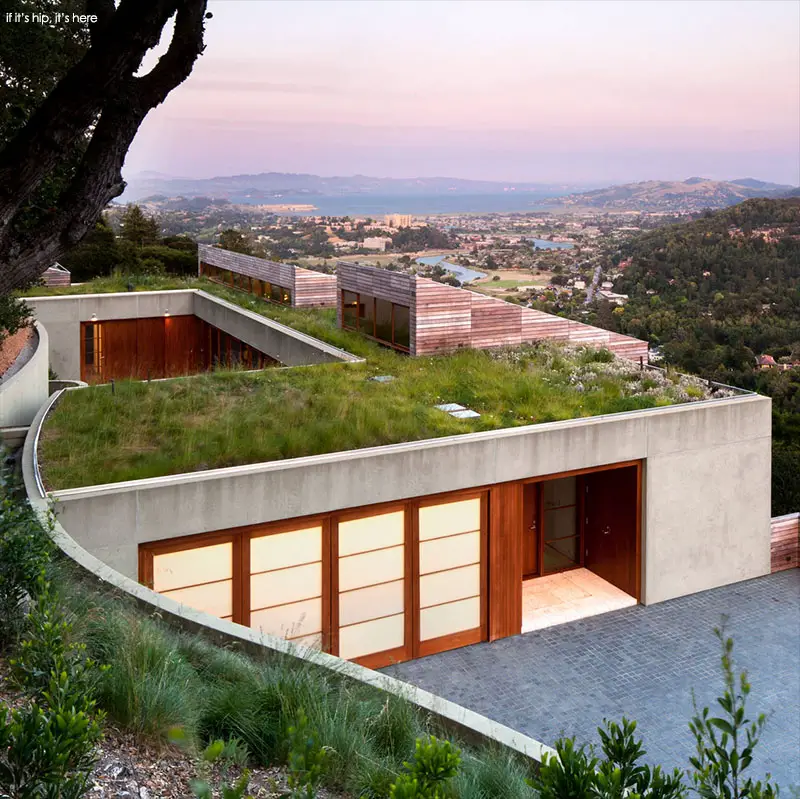
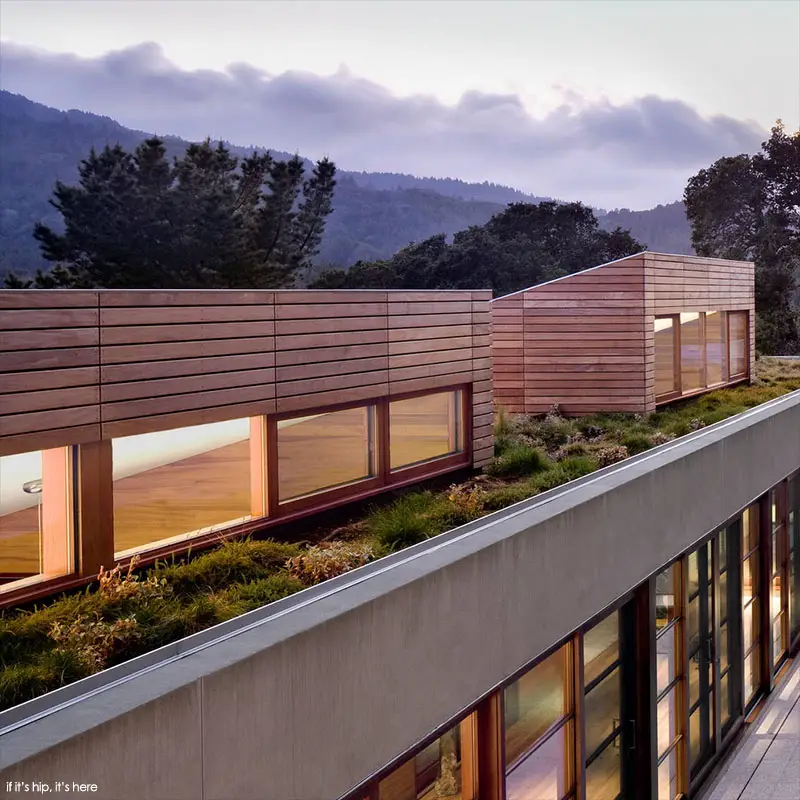
Growing out of the hillside, the roof is carved away to form a protected courtyard for the beautiful pool.

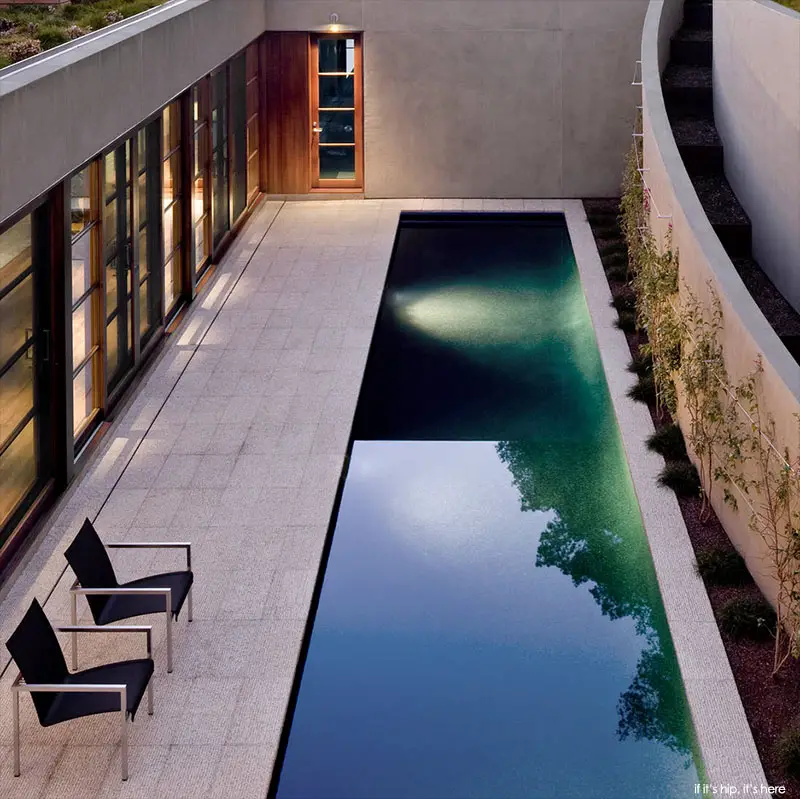
The front door and foyer:
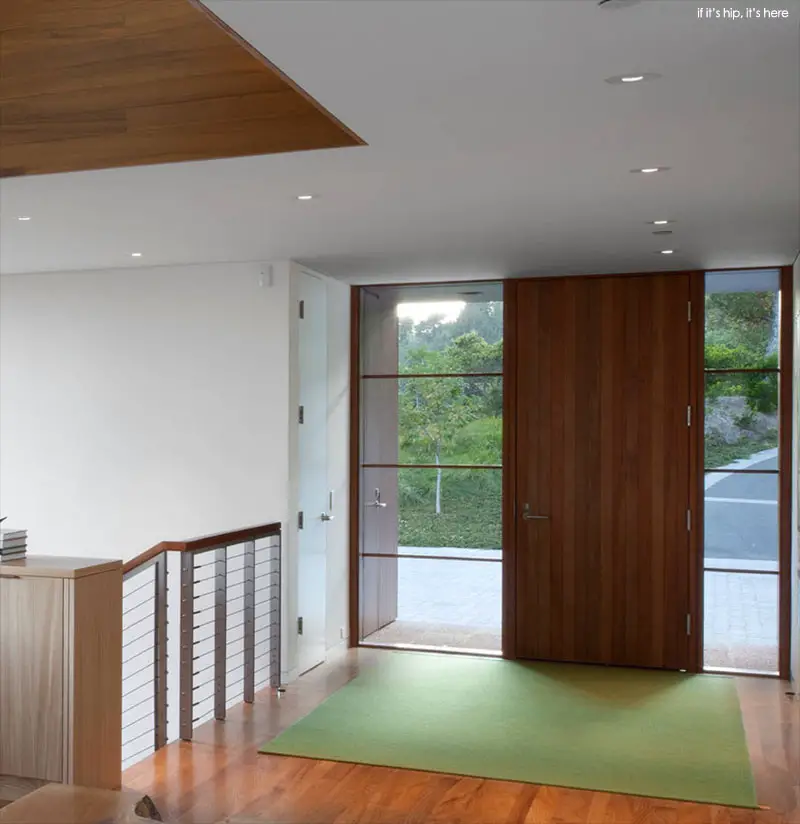
Three volumes housing the living room, kitchen-dining area, and master bedroom rise up above the living roof with shed roofs angled to capture the sun for photovoltaic and solar hot water panels.
Living room:
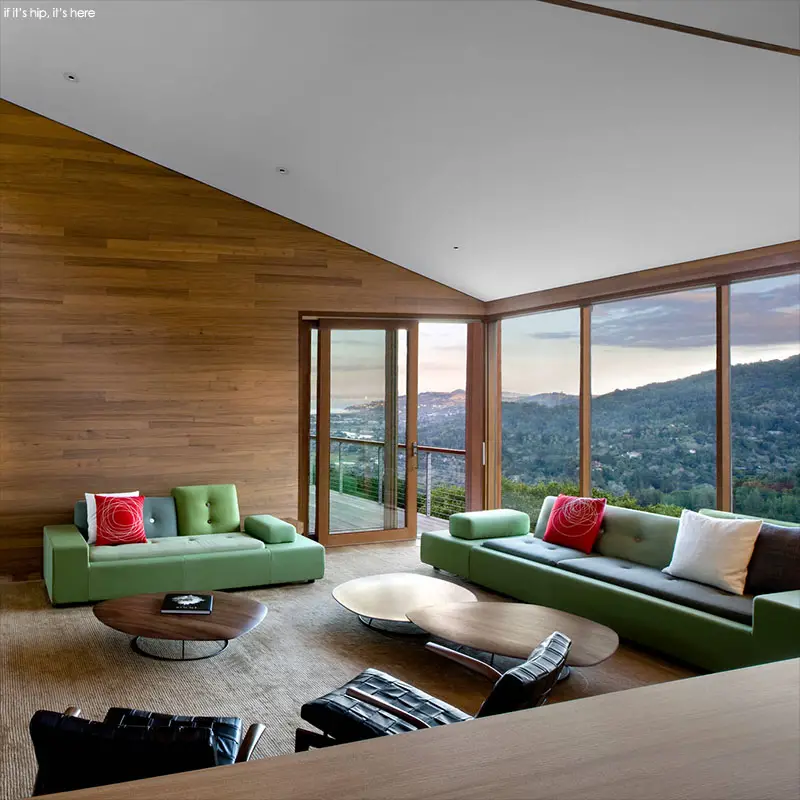
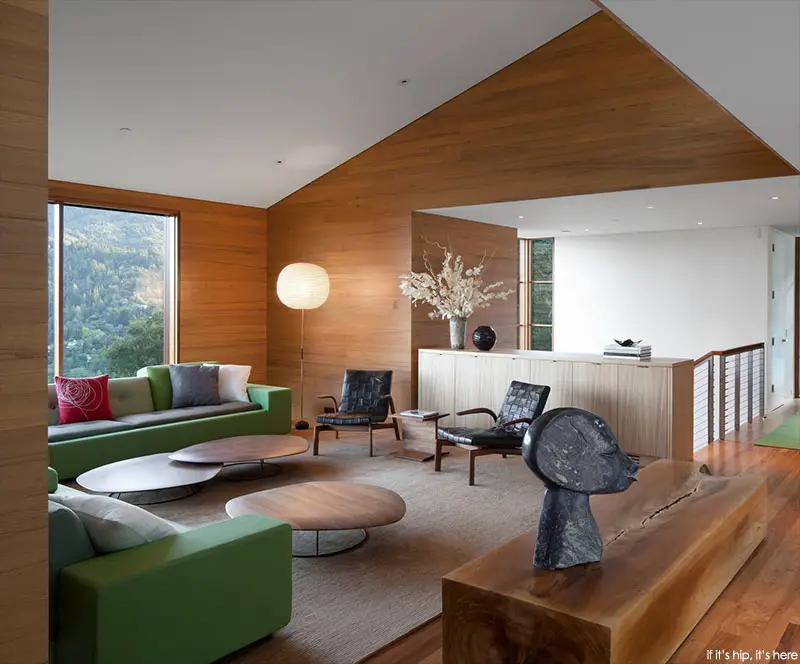
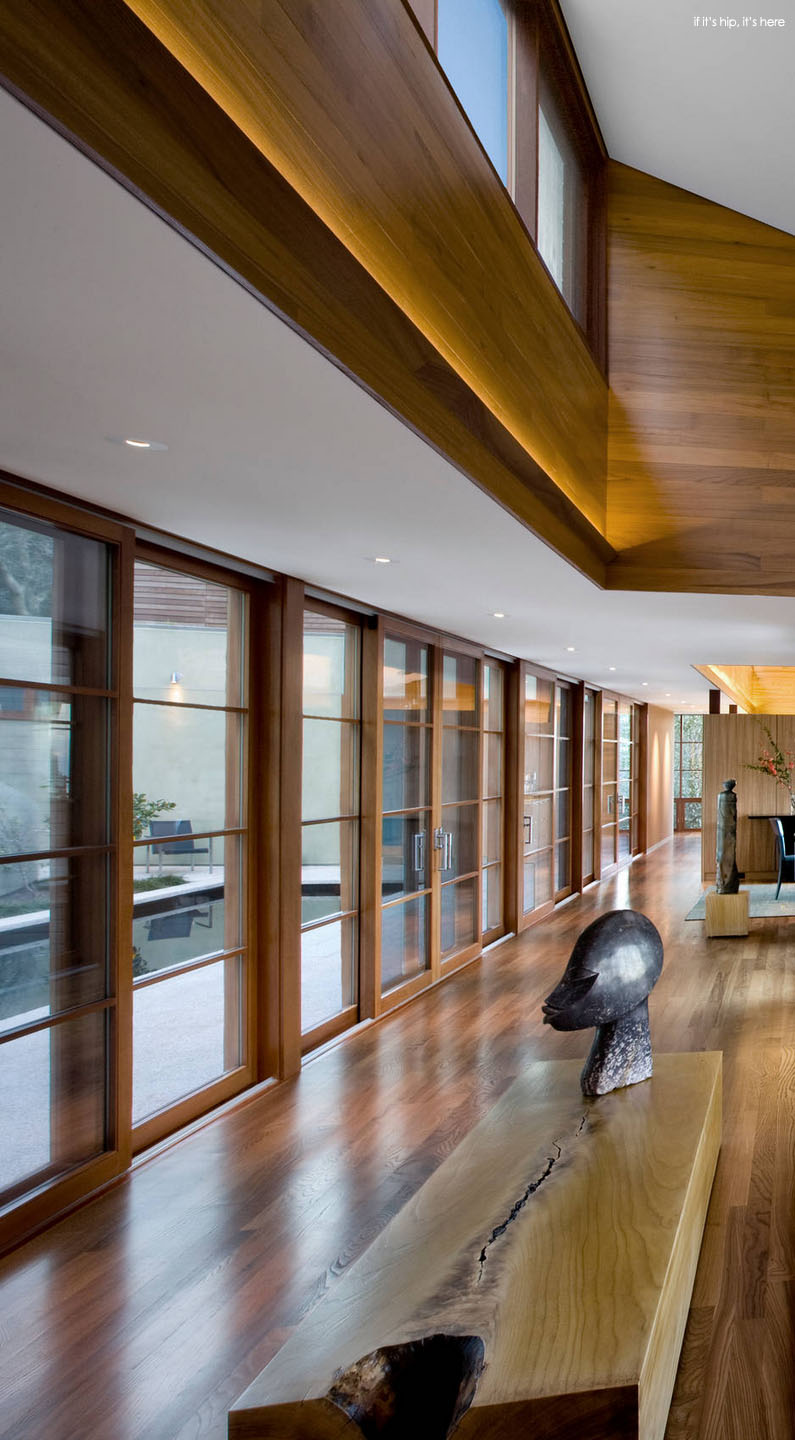
The Kitchen has a large granite-topped center island with cook top and sink.
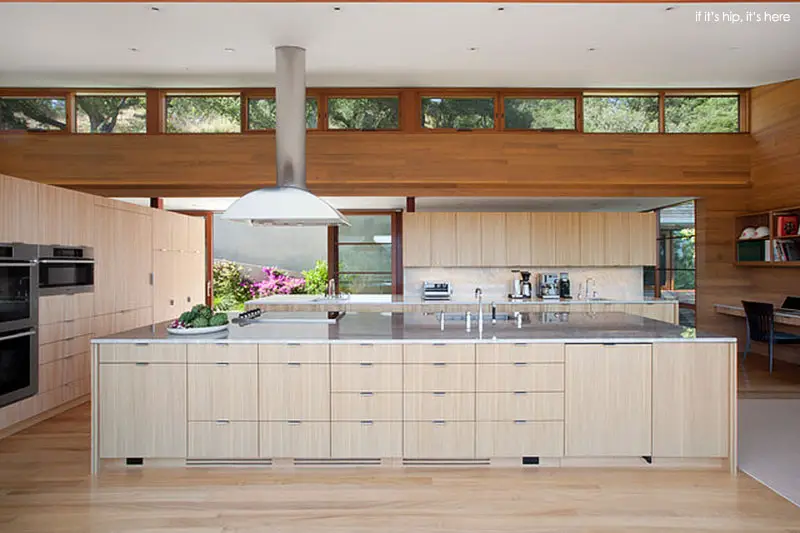
Sleek light wood cabinets with brushed aluminum handles provide tons of storage.
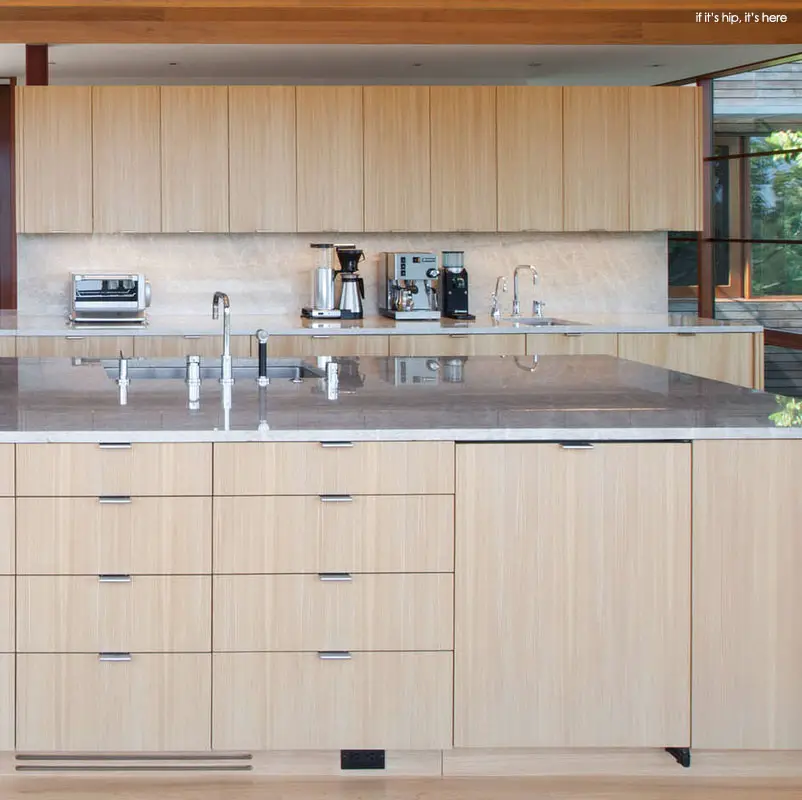
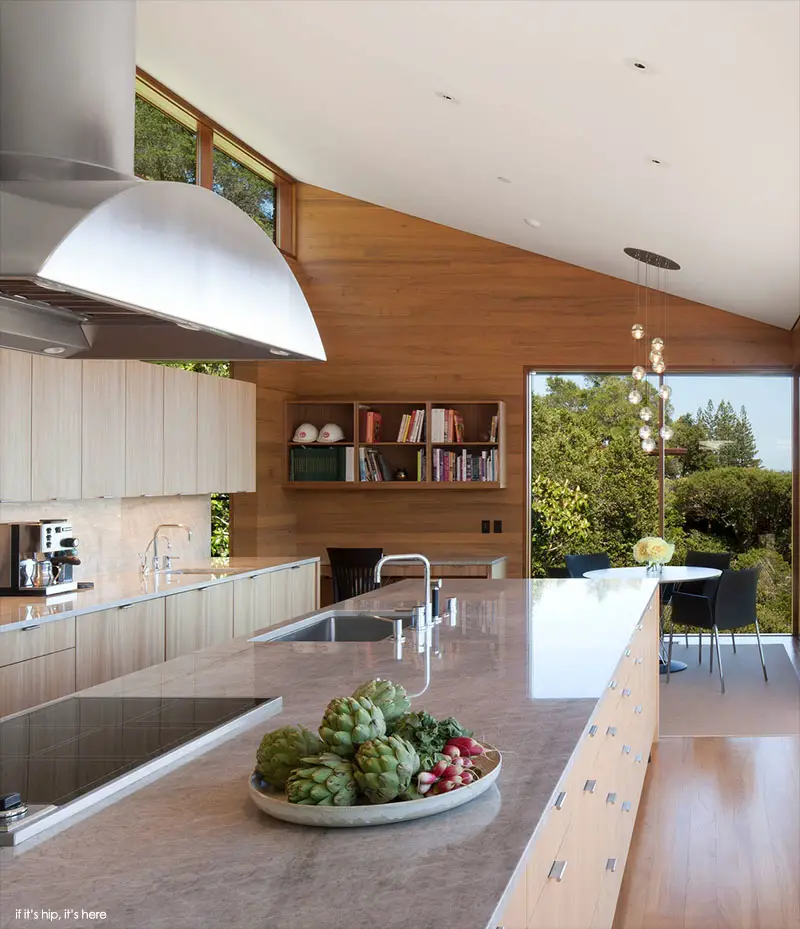
The stunning view off the kitchen is easily accessible with a wood framed sliding glass door.
img class=”alignnone wp-image-38378 size-full” src=”https://www.ifitshipitshere.com/wp-content/uploads/2016/02/view-off-kitchen-balcony.jpg” alt=”view of Marin from kitchen balcony” width=”800″ height=”809″ />
The dining area off the kitchen has an exquisite view of Mt. Tam.
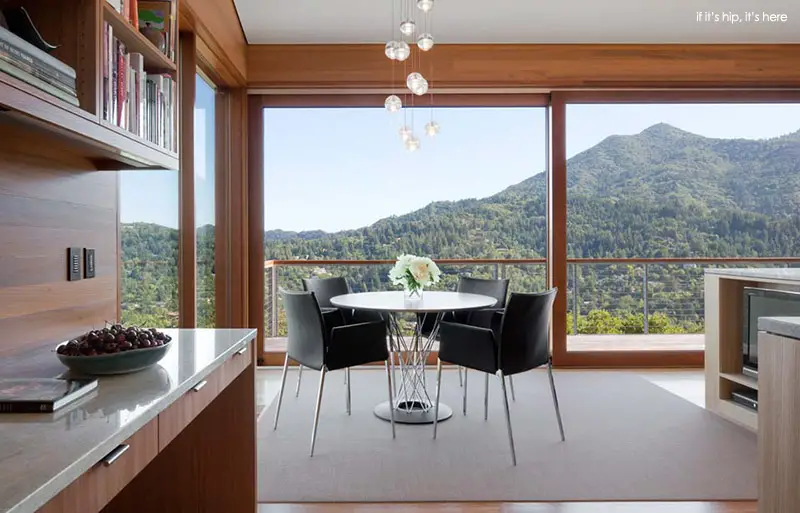
The master bedroom is clad in wood with a pitched ceiling and clerestory windows.
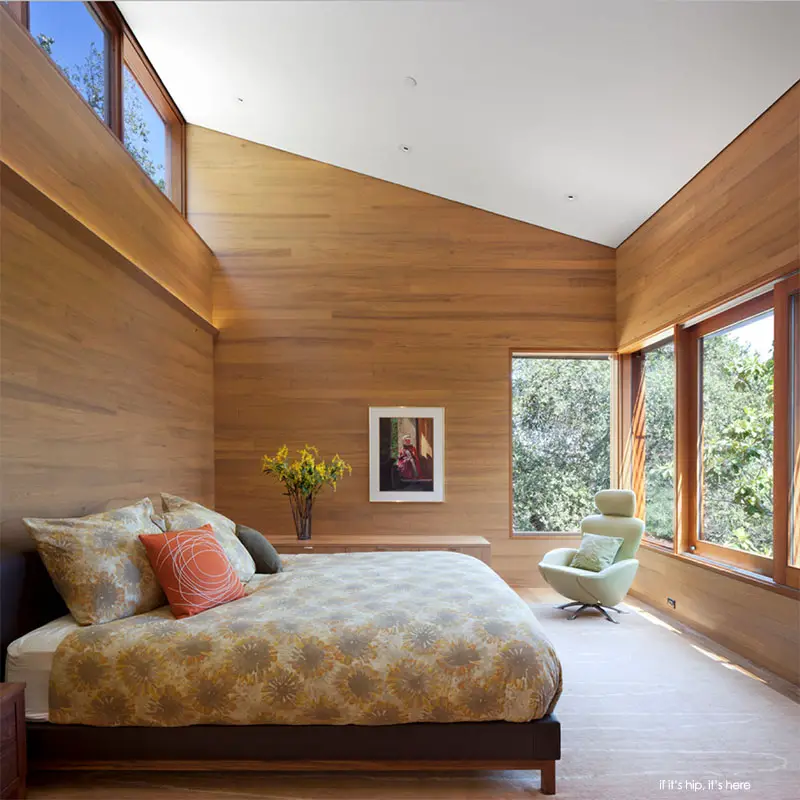
The master bath with its open shower, pale glass tiles, clerestory windows and skylights is bright and sunny.
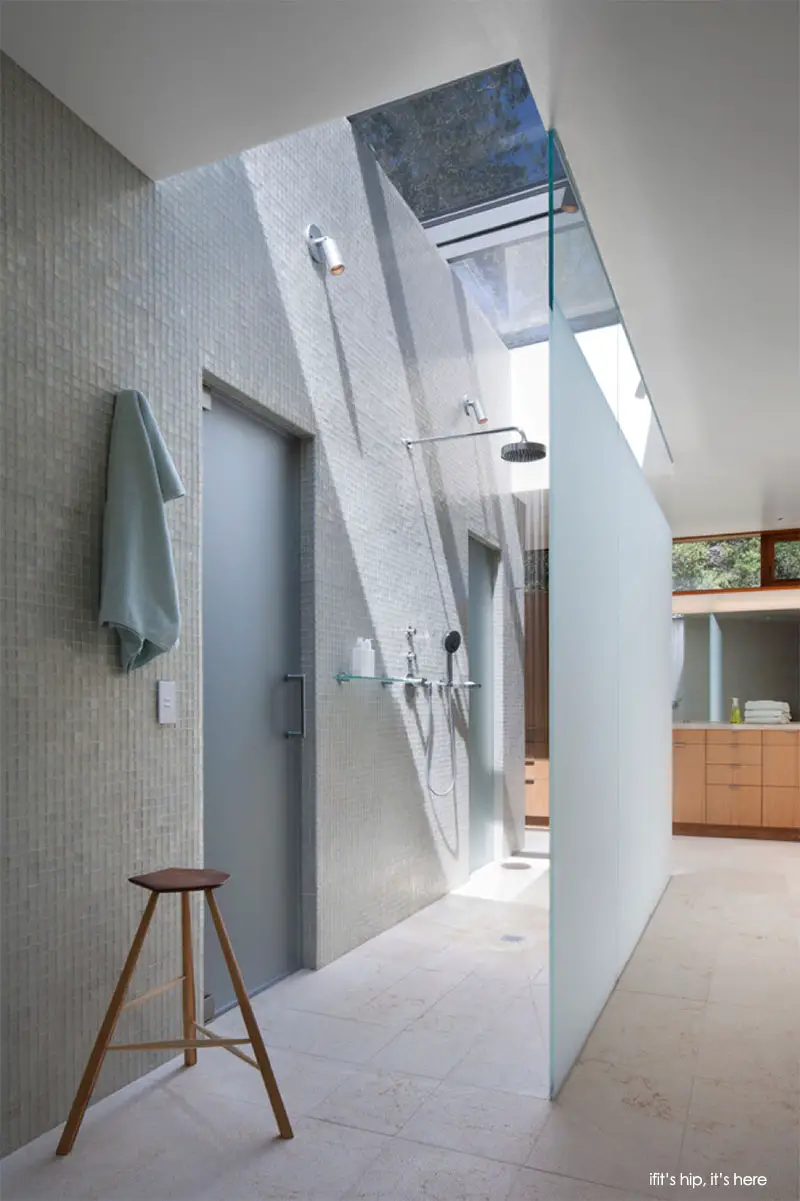
The house incorporates passive and active heating and cooling systems, battery storage, and a cistern for water runoff management.

About The Architects (from their site)
Turnbull Griffin Haesloop is an award-winning architecture firm, led by principals Mary Griffin FAIA, Eric Haesloop FAIA and Stefan Hastrup AIA from our San Francisco office.
Mission
We believe architecture is primarily concerned with establishing a “sense of place,” inspired by the uniqueness of each site and each client. Since the concept for each of our buildings is rooted in its environment, we are particularly attentive to topography, microclimate, vegetation and solar orientation. We listen carefully to the aspirations and requirements of our clients.
We are a woman-owned business renowned for sustainable, site sensitive design of houses as well as wineries, churches, libraries and independent schools. Our work also includes campus planning, adaptive reuse and historic renovations. An integral part of our practice is interior design, headed by Margaret Turnbull Simon ASID.
Turnbull Griffin Haesloop
Photos by David Wakely
