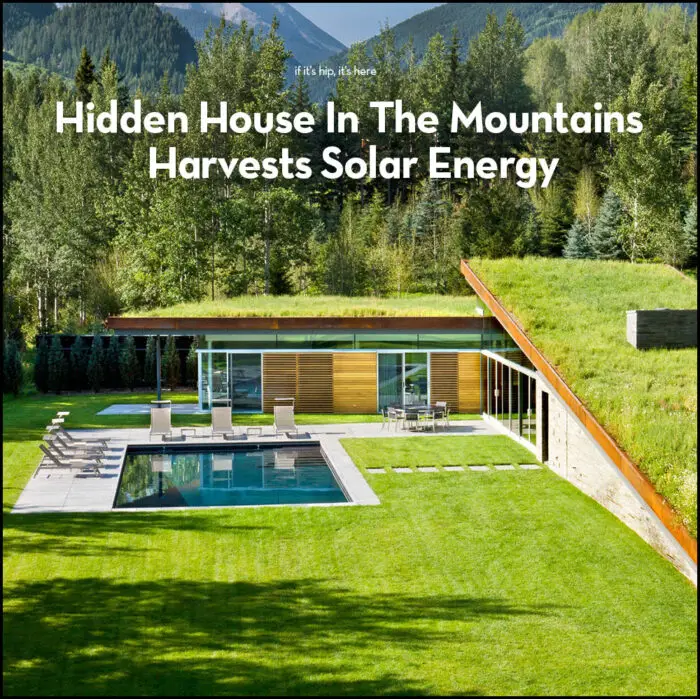It’s almost impossible to see from the road but this large private residence and guest house in the Rocky Mountains of Colorado, with its living roof and sunken courtyard, smartly utilizes solar energy, reducing fossil fuel usage by over 60% as well as energy costs.
House In The Mountains
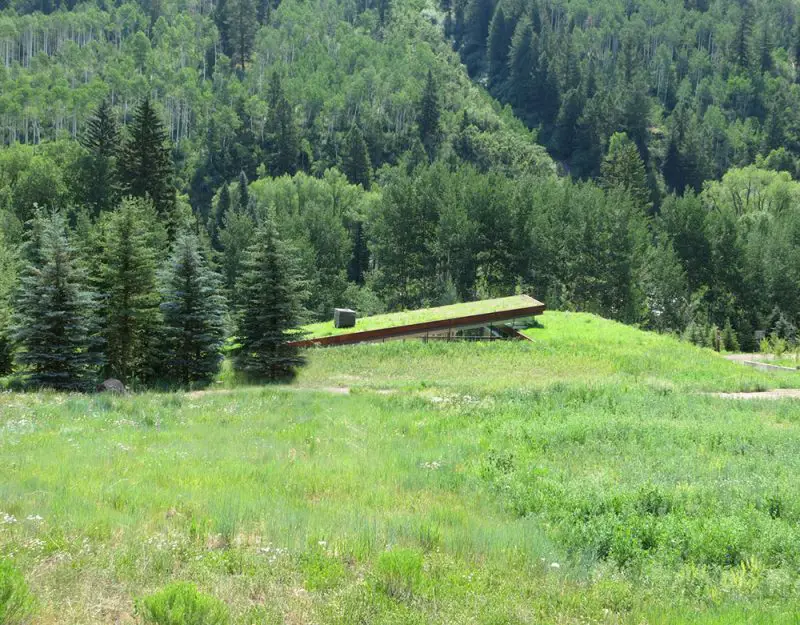
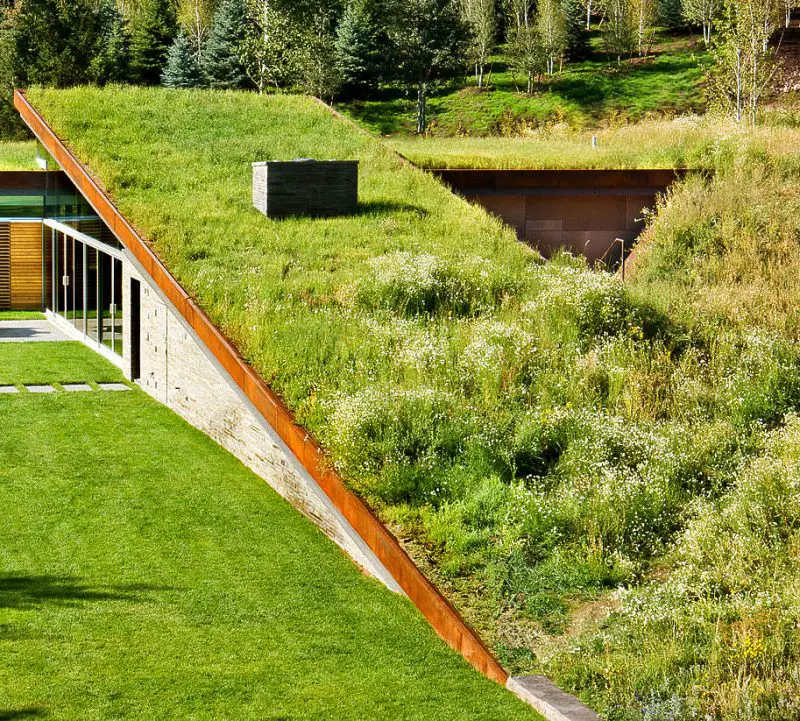
We recently shared with you a wild subterranean home in Greece and here on the other side of the world is another sustainable home that is integrated into its environment: The “House in the Mountains”
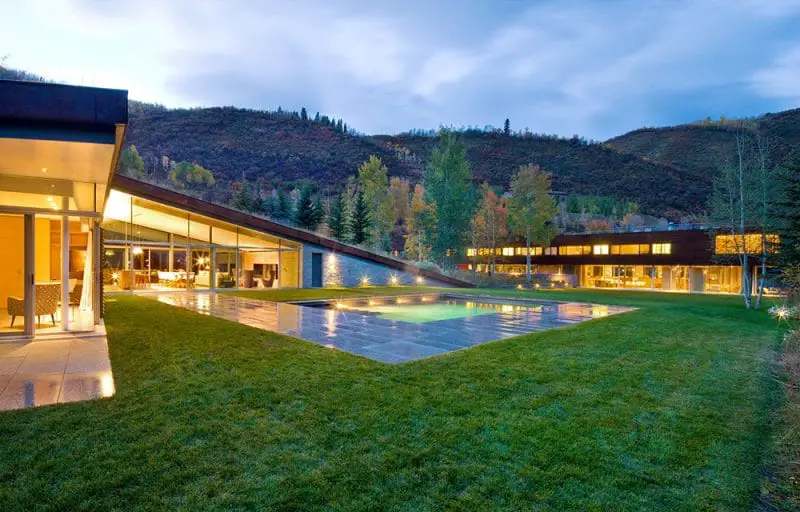
Architects Gluck+ added a 2,850 sf guest house to the original Colorado landscape home and integrated it into its mountain environment. The clients wanted a separate structure to be located on property to the south between a creek and an access road.
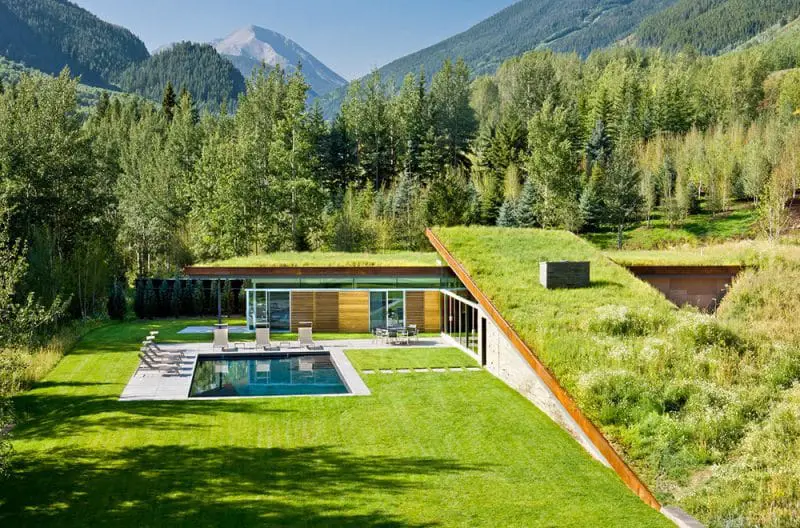
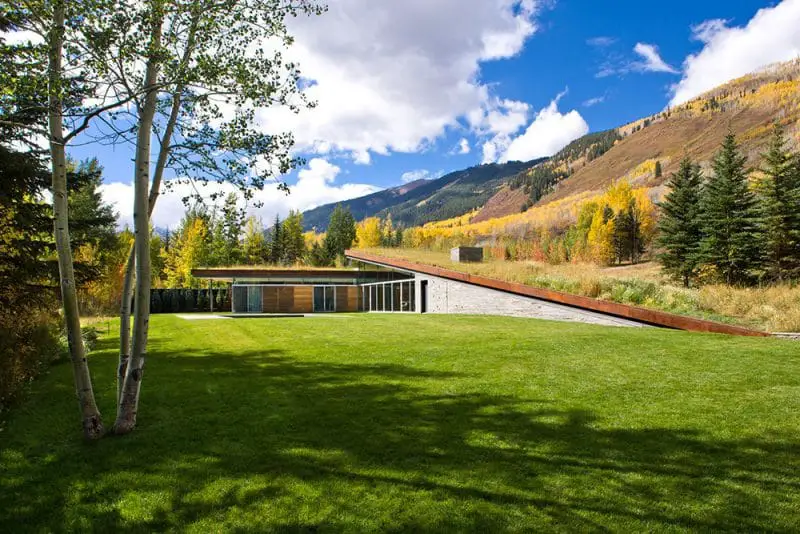
The architects configured the guesthouse as two rectilinear steel-framed bars that intersect; the primary one contains open living and dining spaces, with a roof gradually rising to the south at a 20-degree angle. Two intersecting bar shapes bookend to complete the implied courtyard of the original house, creating a yard surrounded by mountains that connects the two structures into a single family gathering place.
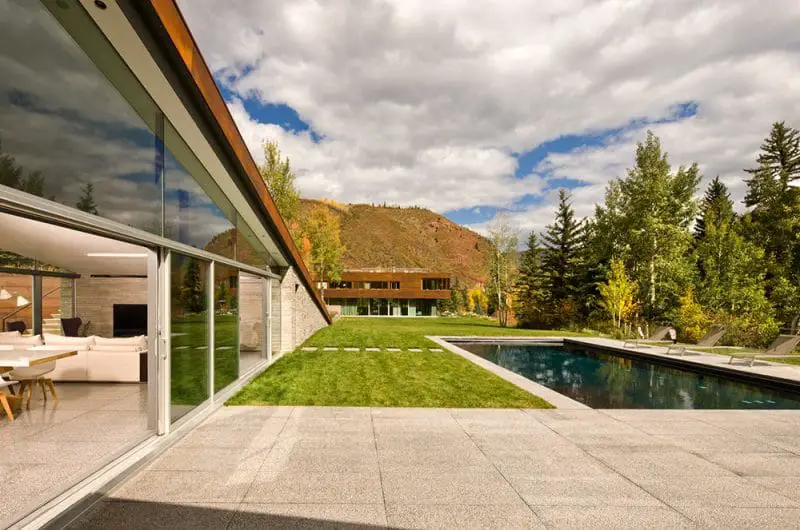
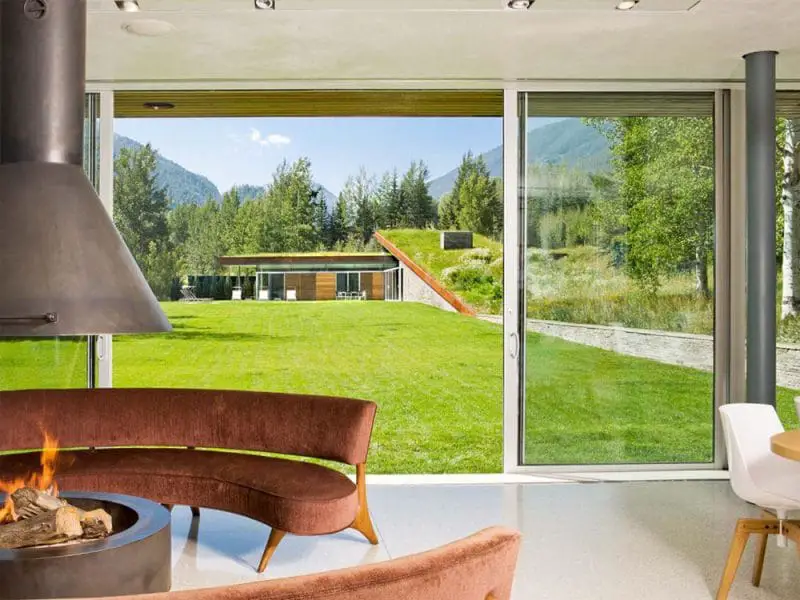
The East-West bar of the new structure houses three bedrooms and the garage, while the North-South bar encloses the living, dining and kitchen areas.
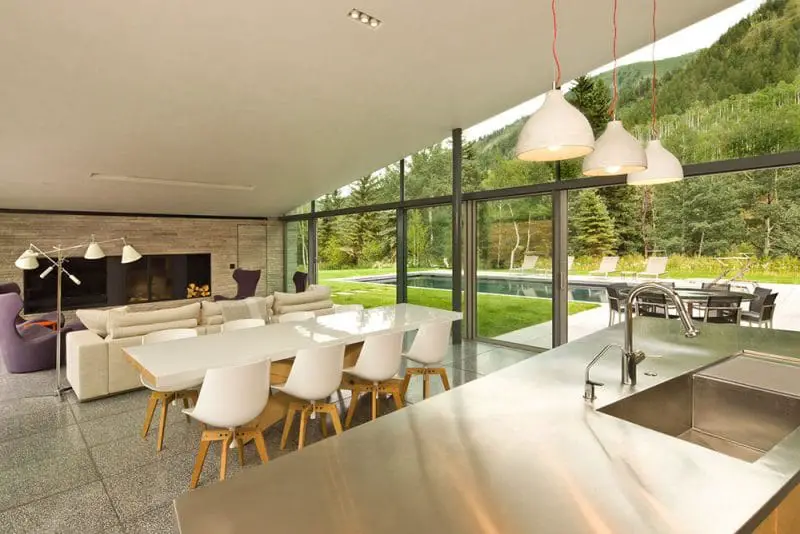
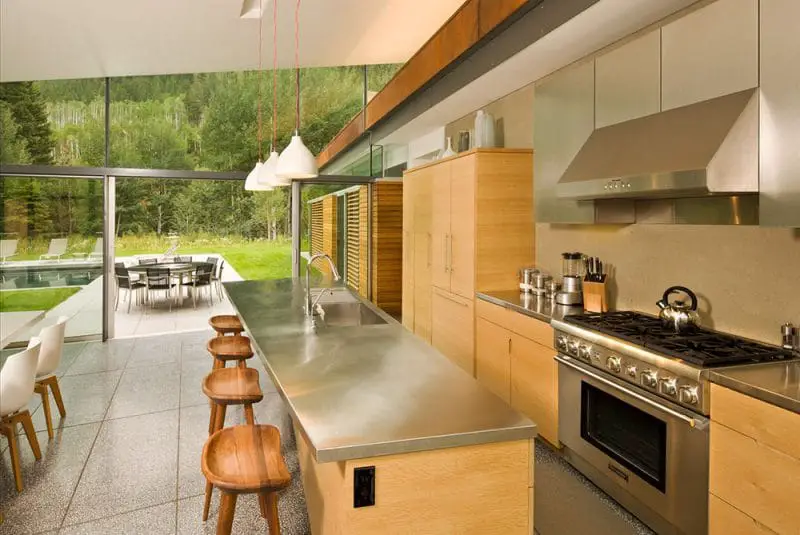
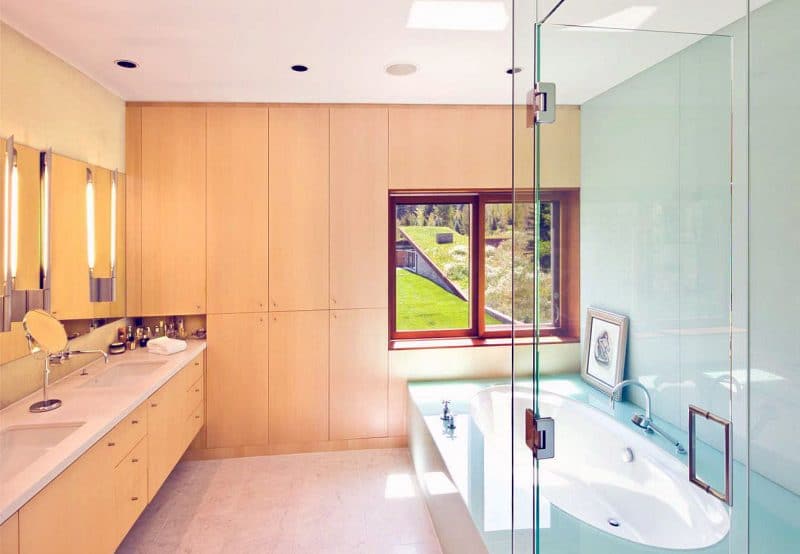
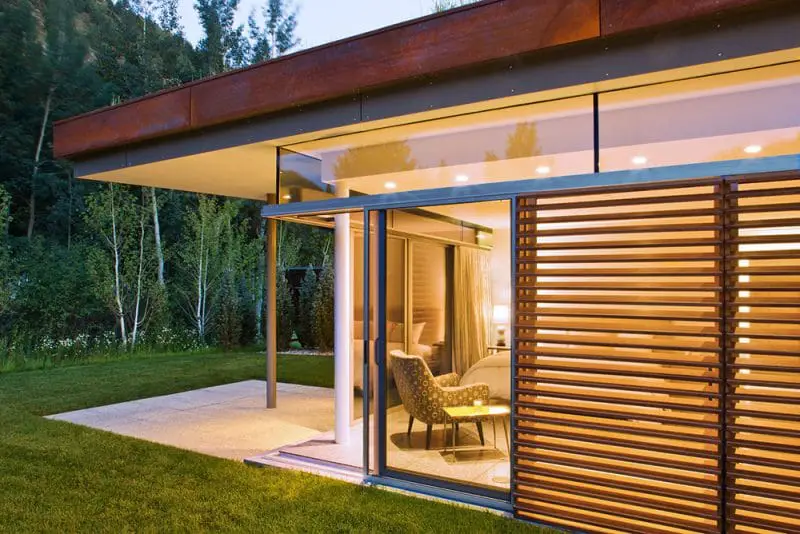
The planes of the living roof render the house practically invisible from the road, and provide the surrounds for a private sunken courtyard complete with fireplace.
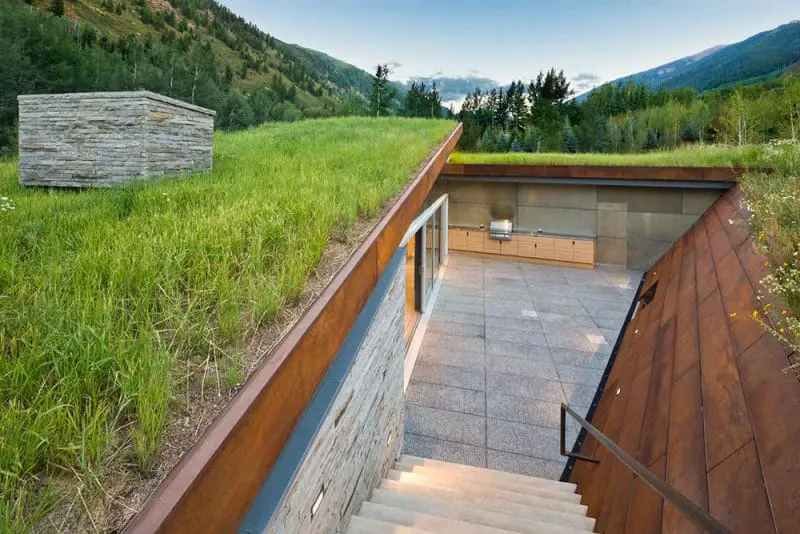
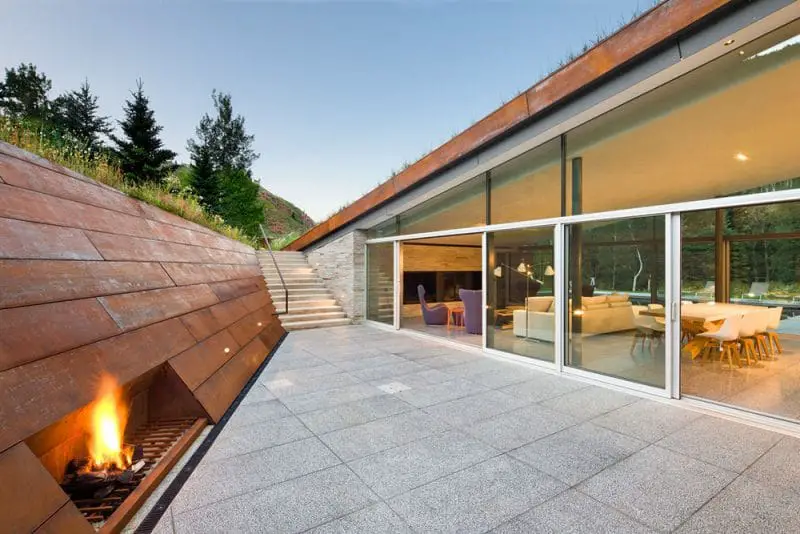
Continuous clerestory glass allows one a panorama of the surrounding environment and provides natural lighting inside the home all day long.
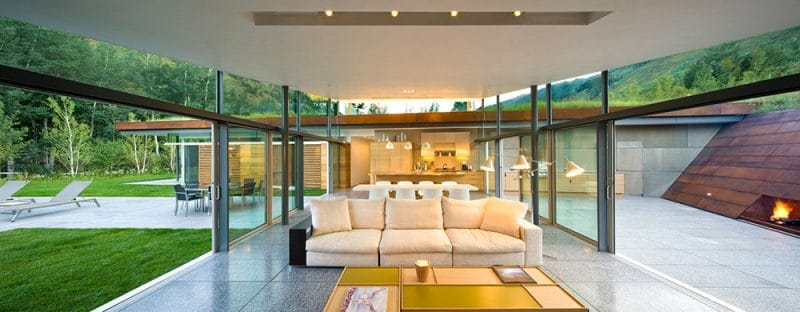
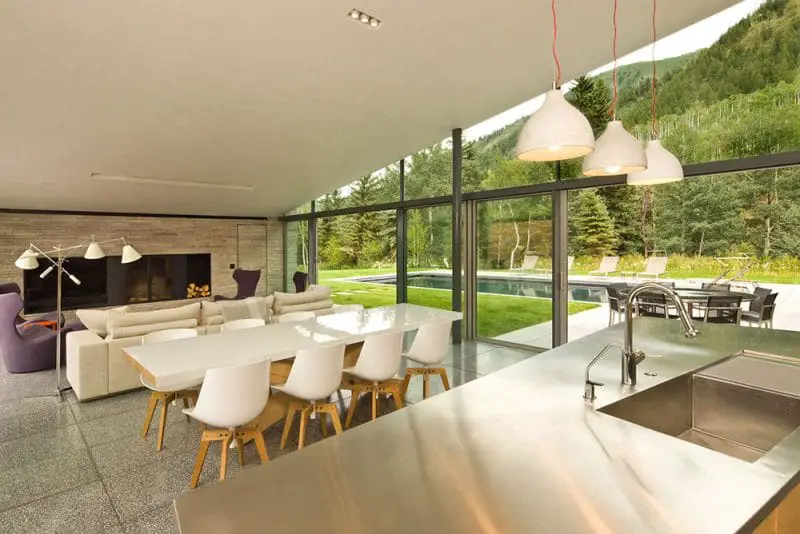
A thick retaining wall separates the side of the home from the main courtyard while creating a secondary space for cars, storage, and the harvesting of solar energy.
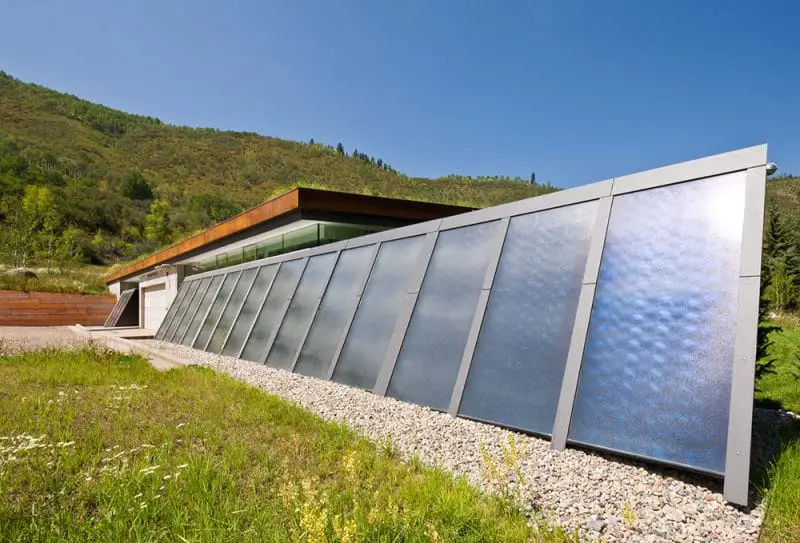
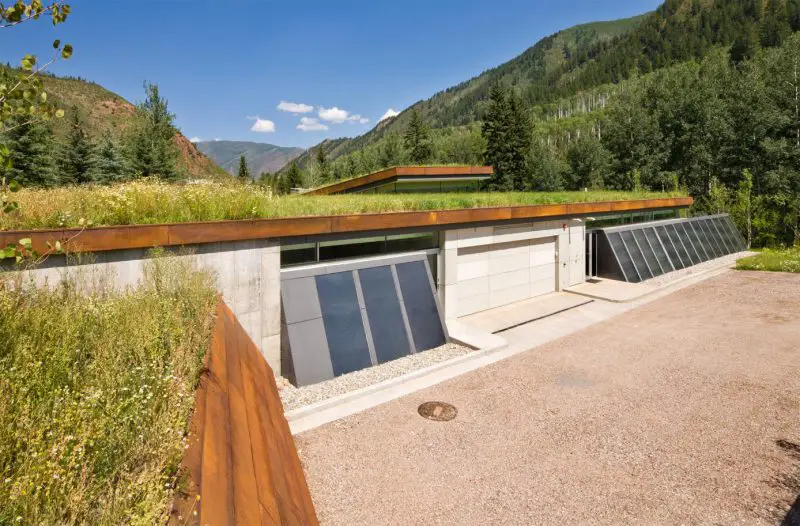
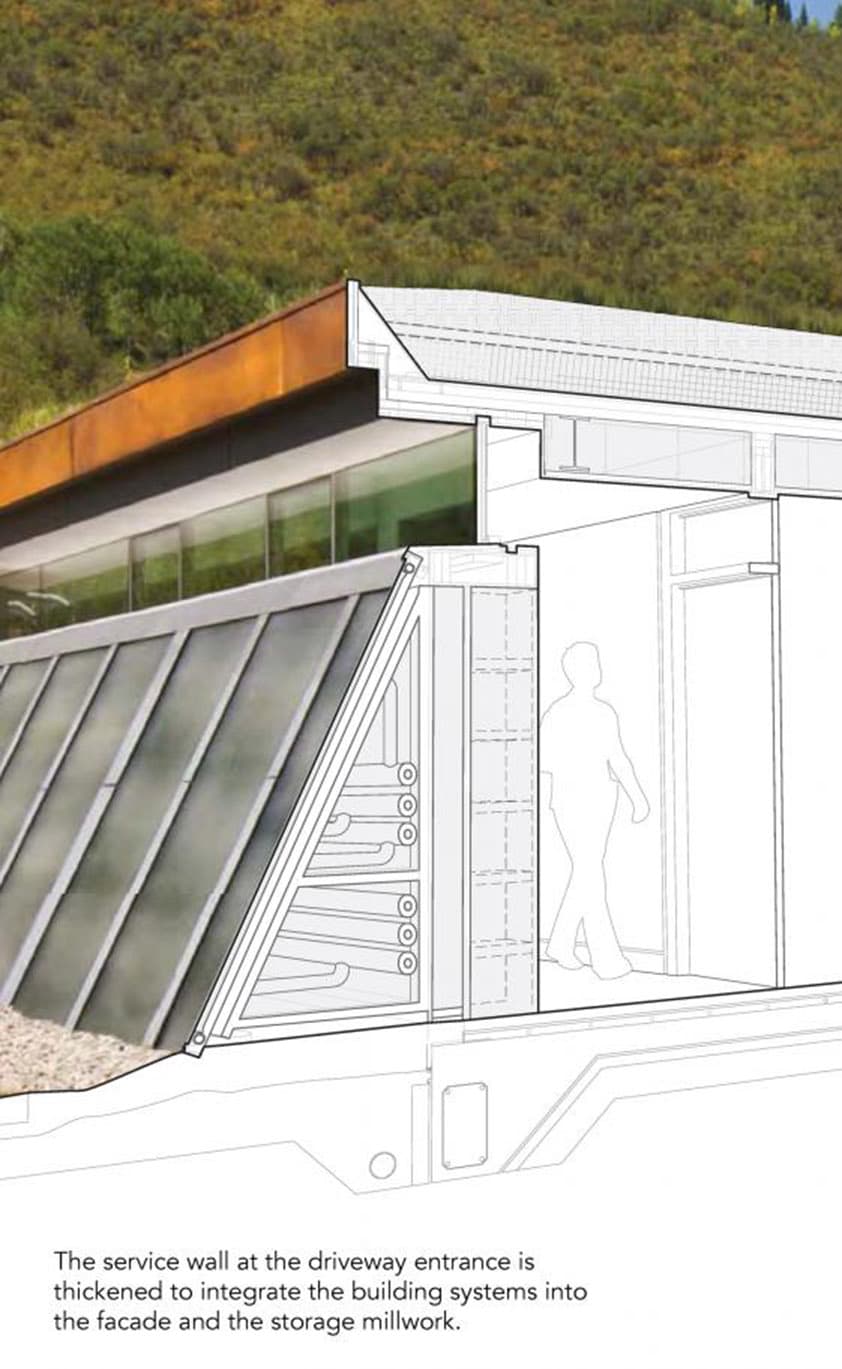
The solar panels heat the house and the outdoor pool and hot tub. The pool and interior floors are ‘overheated’ during the day, acting as heat sinks, to avoid mechanical heating at night.
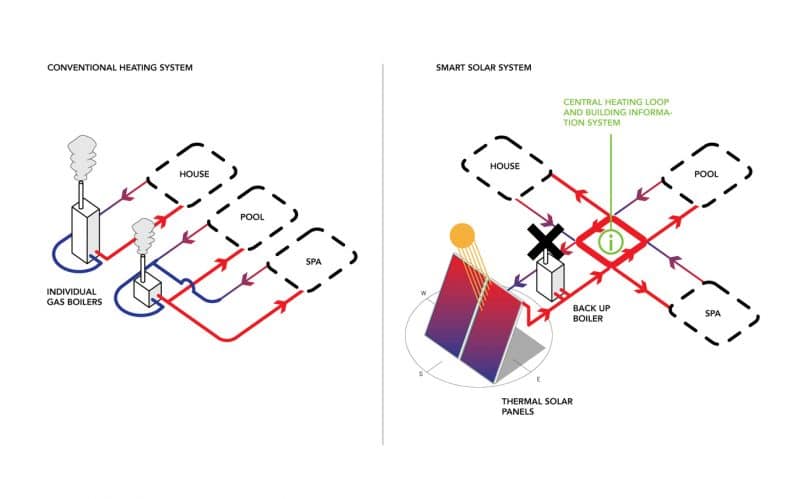
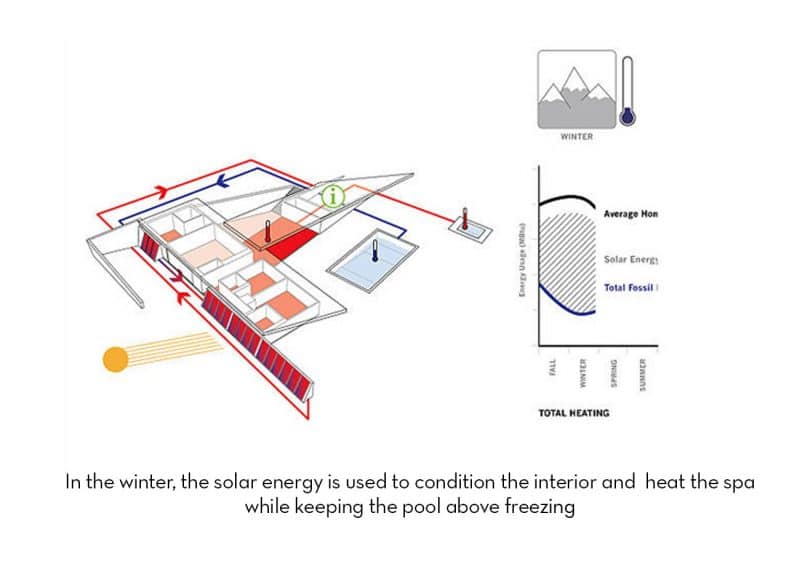
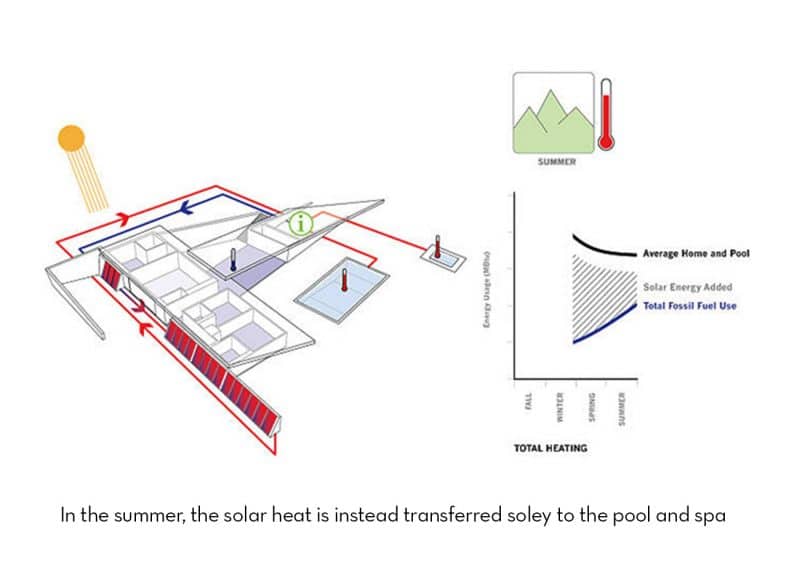
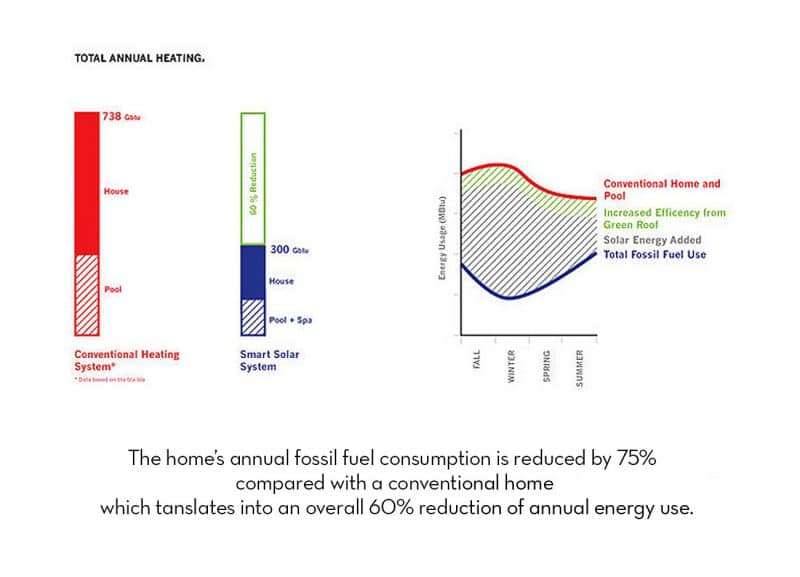
An integrated building information system includes real-time sensor information and energy performance that is controlled remotely. This real-time information enables a system to respond to changing environmental conditions and to optimize over time, reducing fossil fuel usage by over 60% as well as energy costs.
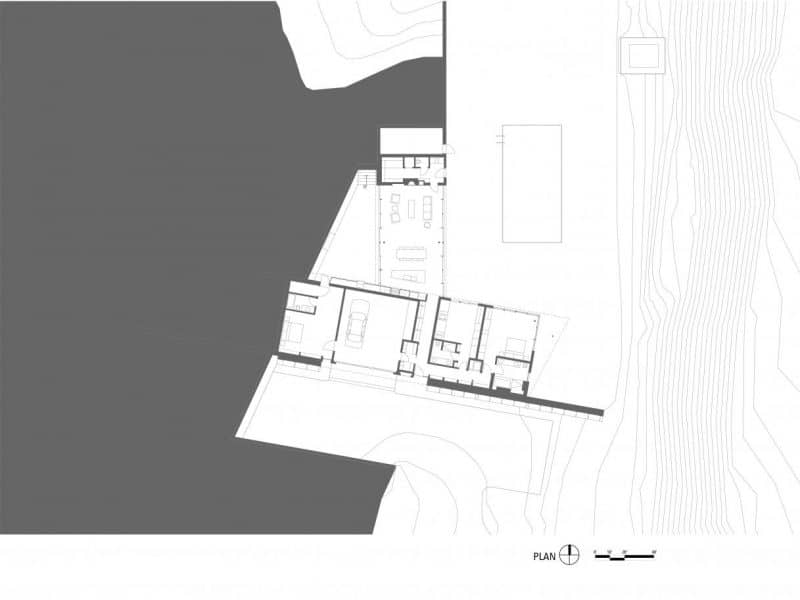
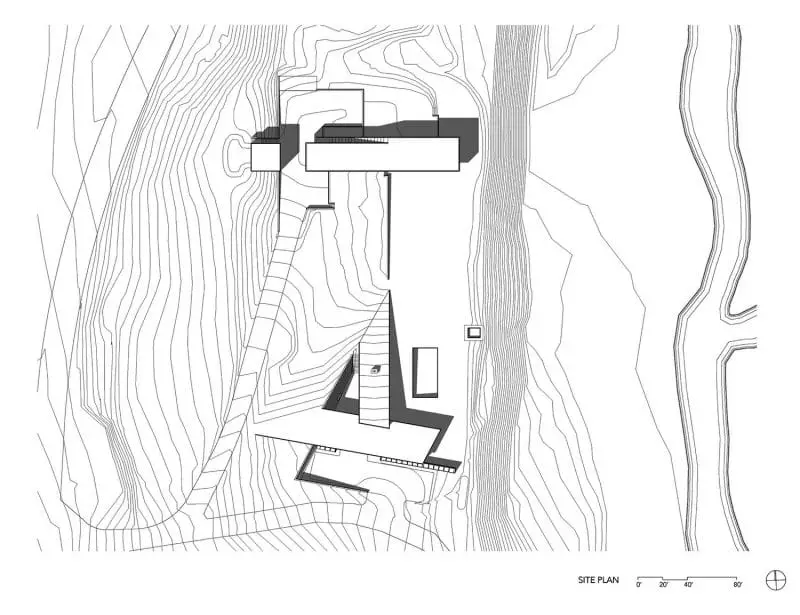
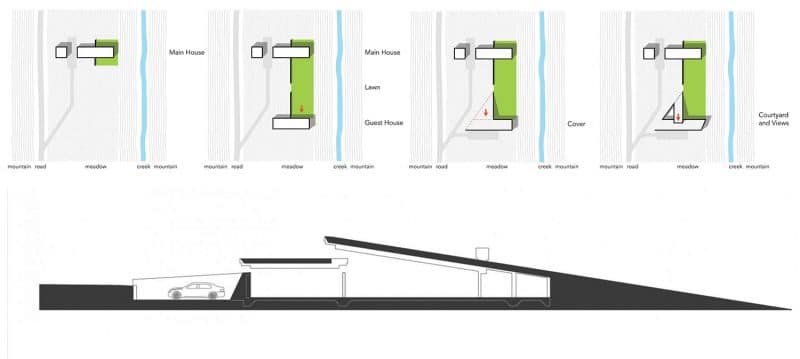
Material Used :
1. Arcadia Custom (Sliding Doors)
2. Custom Glass Window Wall (PPG Glass)
3. Solar Panels (Heliodyne)
4. Interior And Exterior Flooring (Wausau Custom Precast Pavers)
5. Custom Stainless Steel Jacuzzi (Diamond Spas)
6. Minerit HD Cement Board (American Fiber Cement Corp)
7. Corten Steel Panels (Western States Decking)
8. Green Roof (American Hydrotech)
House in the Mountains received a 2013 AIA National Housing Award and was recognized in Architectural Record as the August 2013 “House of the Month.”
Thank you to photographer Steve Mundinger of Aspen, CO and Gluck+ for the images and information.
