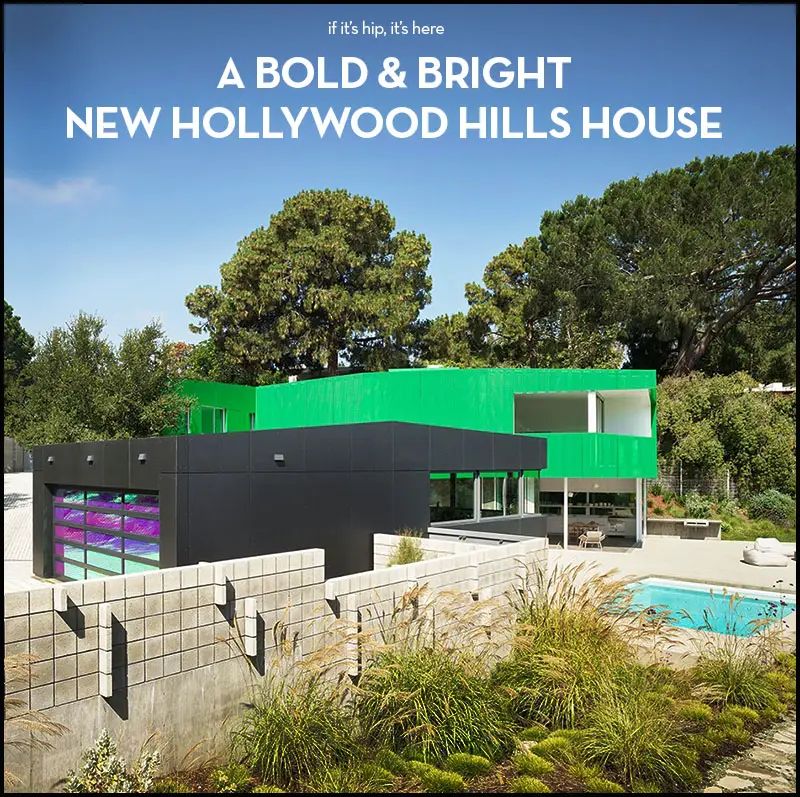Mixing perforated steel painted Kelly green, an open floor plan, funky skylights and a black-painted concrete panel combination garage/motorcycle shop with dichroic glass doors, one cannot miss the new Hollywood Hills House by Envelope.
Hollywood Hills House by Envelope
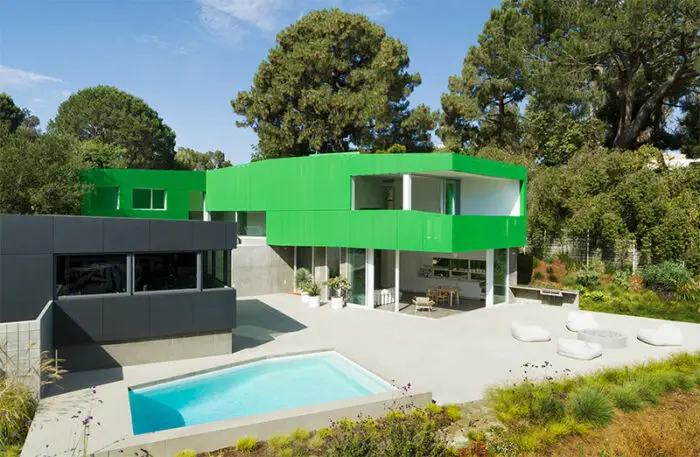
The private 3,750 square foot home by Berkeley-based Envelope Architecture + Design (the same folks behind this amazing Forest House) was designed for a family of four. It’s conceived as a series of experimental “chambers”, rooms and outdoor spaces, each designed to heighten their spatial, material and chromatic elements, according to the architects.
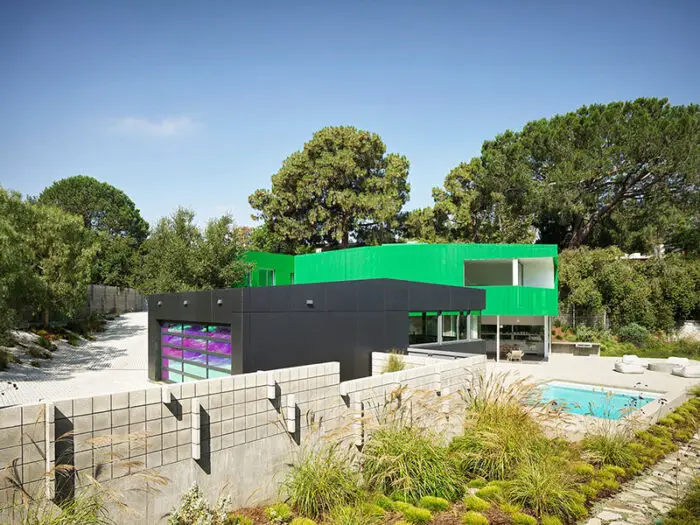
The home was especially designed with L.A.’s weather extremes in mind. It has incorporated passive cooling through thermal mass, photovoltaic panels for over 50% of the home’s electrical needs, solar hot water heating and is designed to open itself up and engage with the natural thermal environment. Beyond that, the risks of fires, earthquakes and power outages are at the heart of the design.
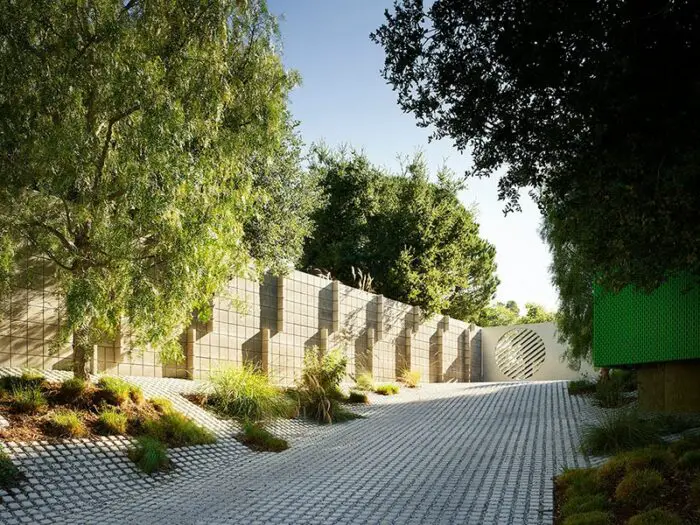
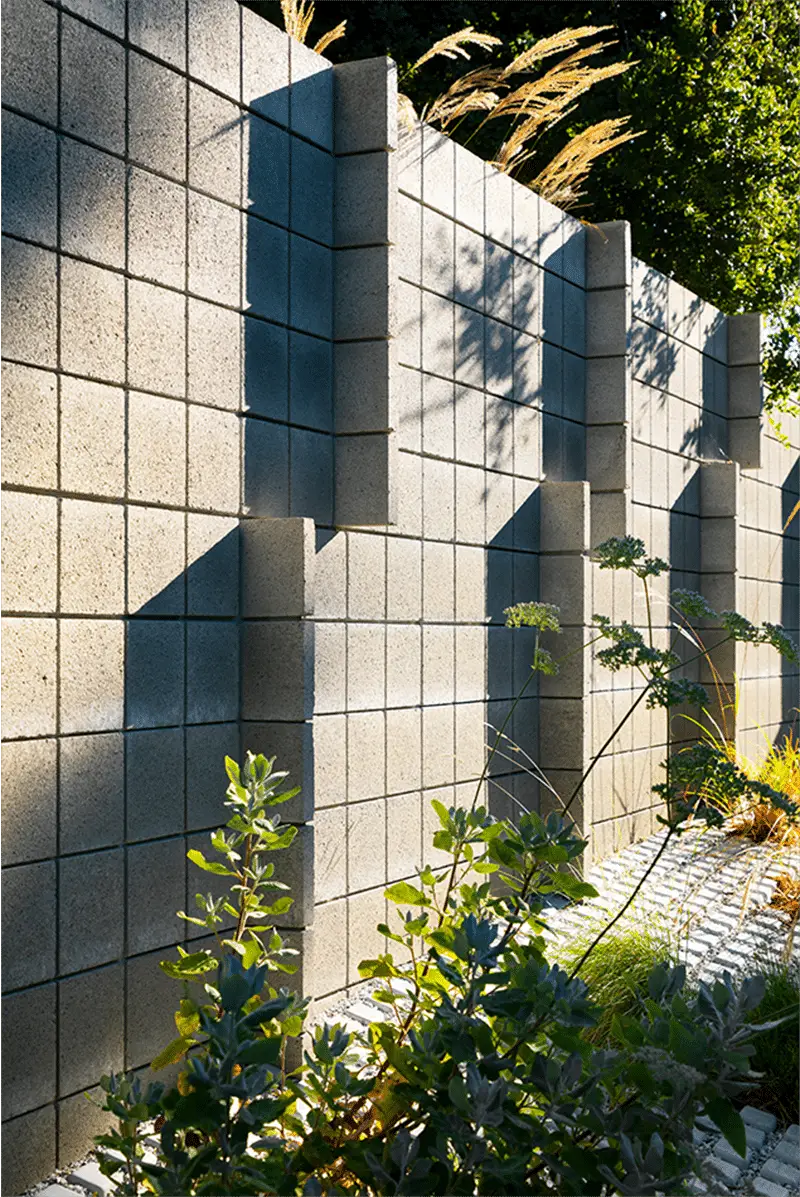
From the street above, the house presents itself as a one story home because it’s built on a steep sloping site. A sweeping driveway of small paver stones set against a modern geometric wall composed of concrete masonry units (CMU) brings one up to the two contrasting buildings: a black garage with a wild iridescent glass door and the bright white, green and concrete angular two story home.
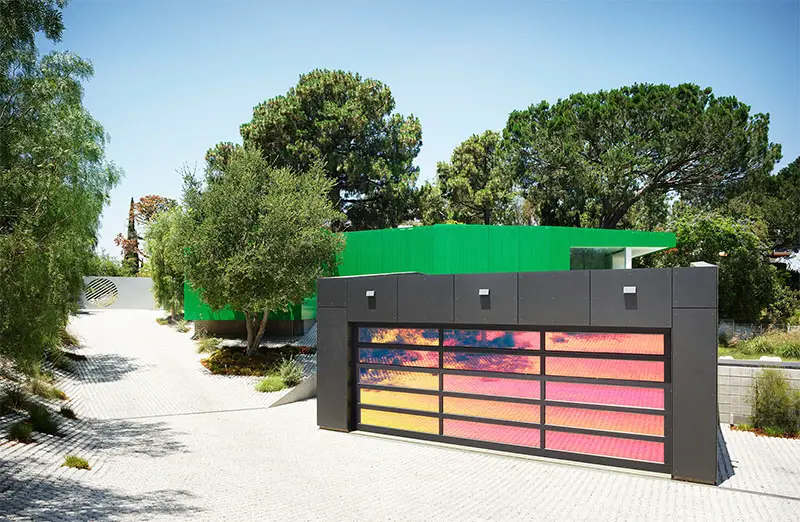
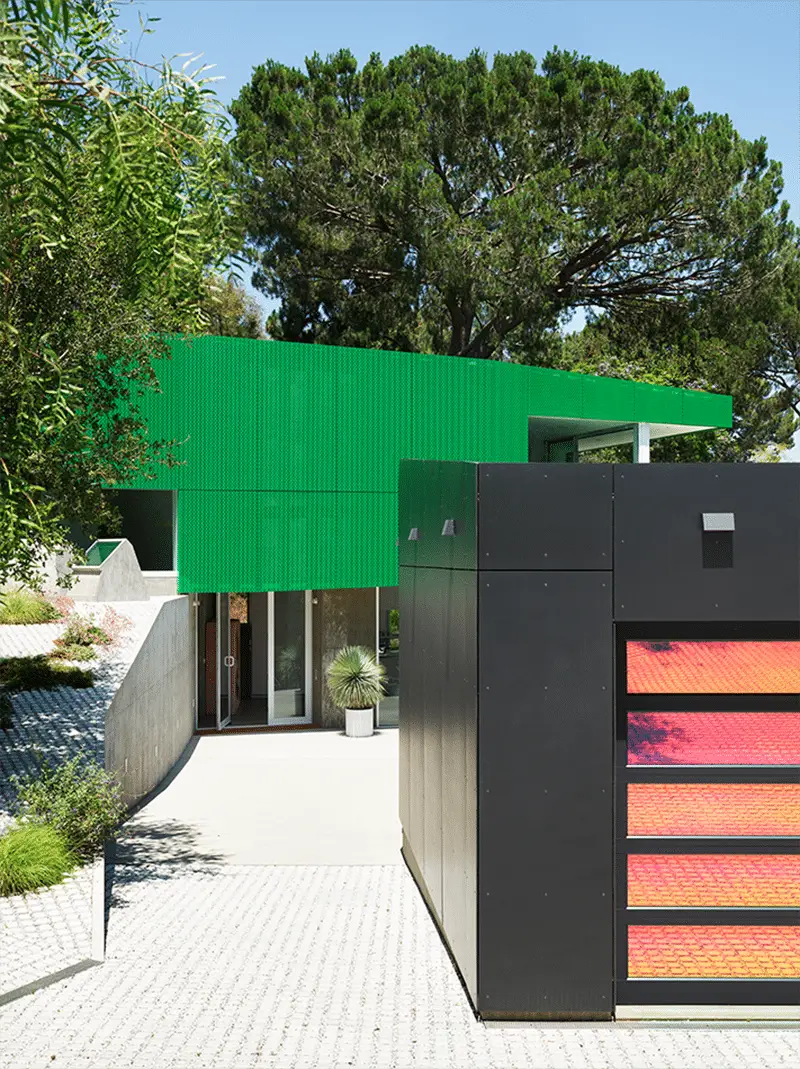
The main living level of the home which consists of a living room, kitchen and dining area, opens to the private enclosed yard or “plaza”.
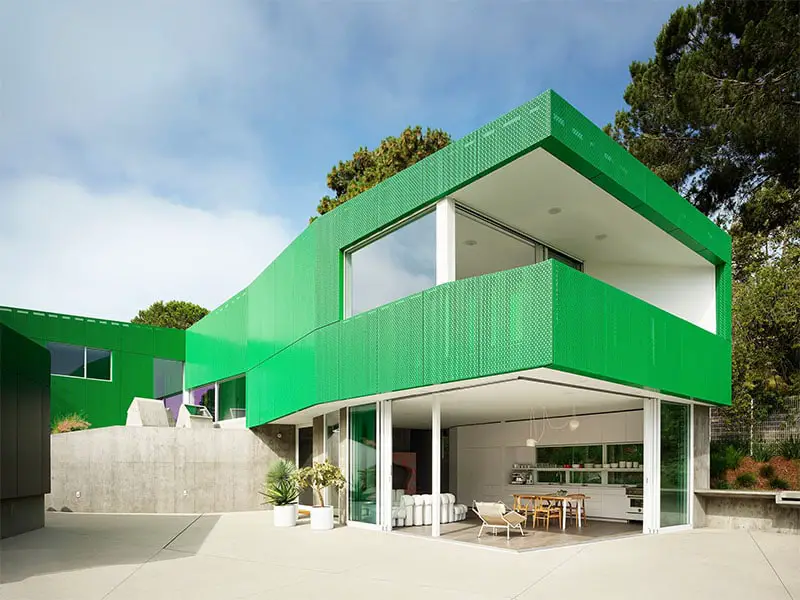
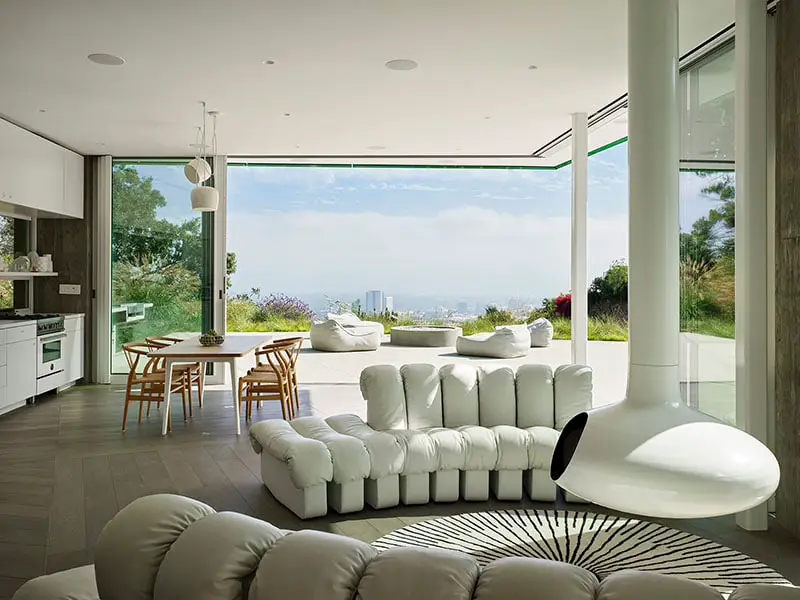
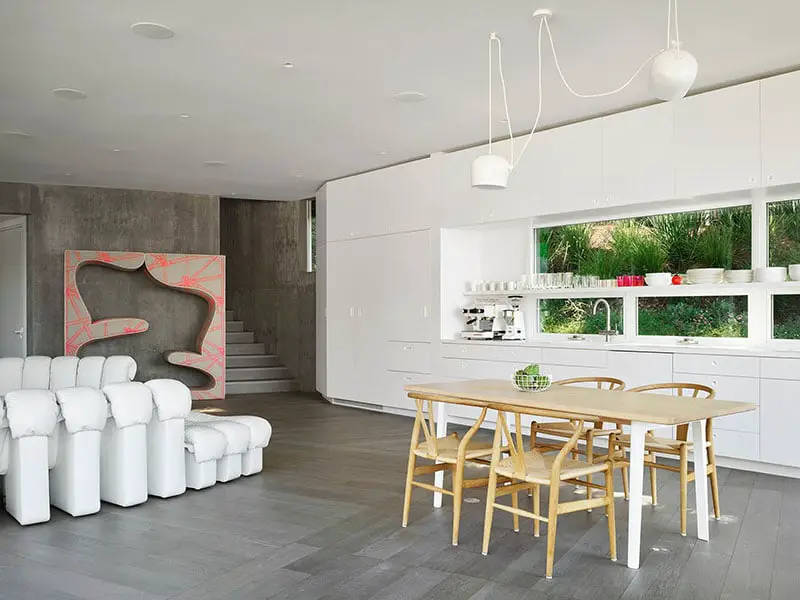
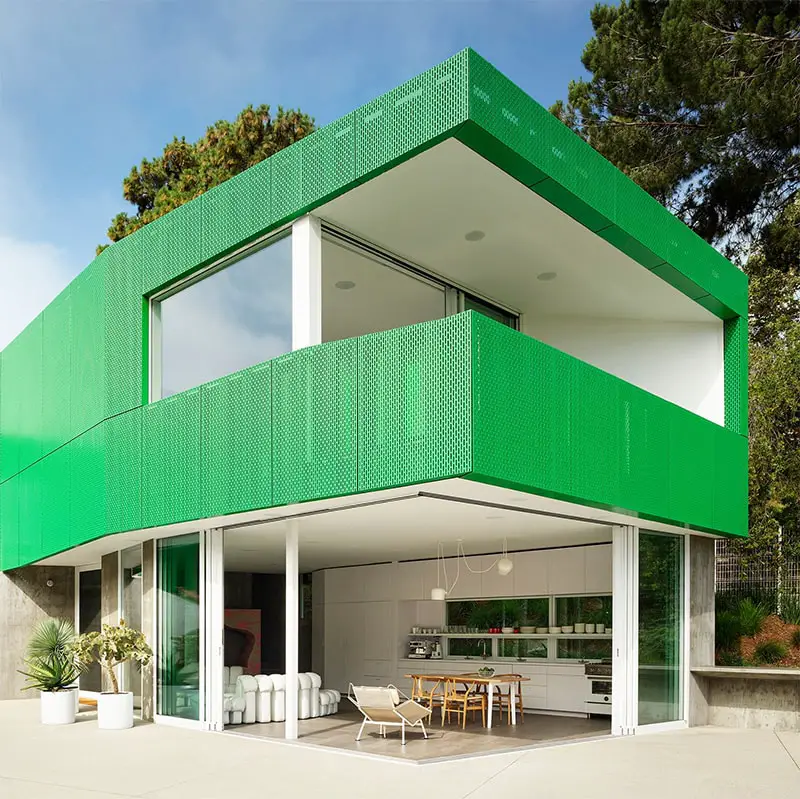
The plaza with its dipping pool, fire pit and large seating area has views of Burbank and the San Fernando Valley, making it perfect for entertaining.
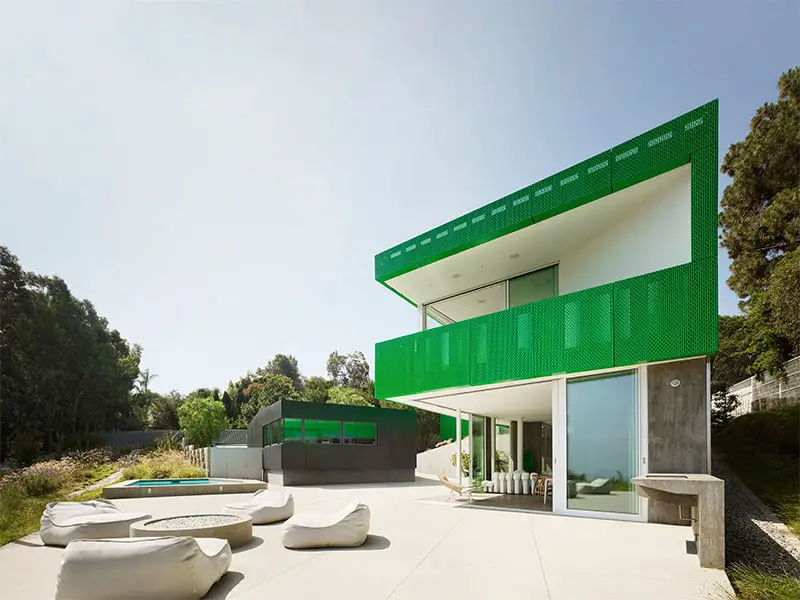
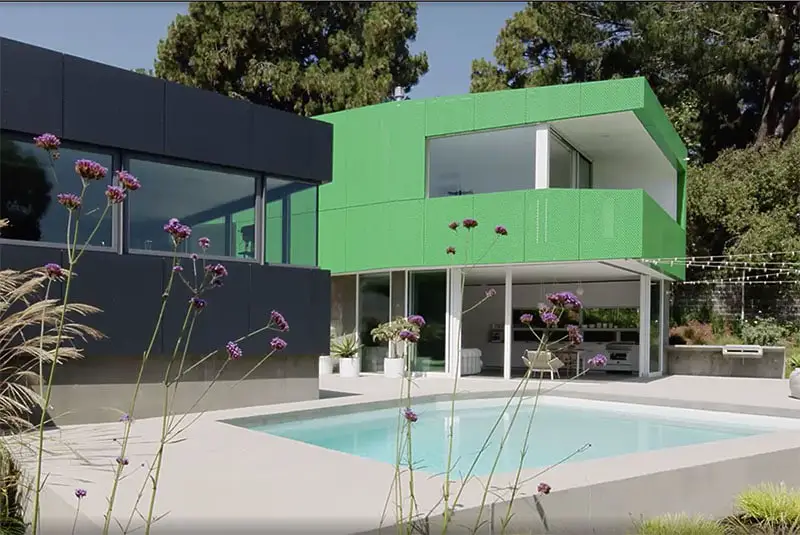
The bedroom level above is wrapped in a faceted, painted and perforated aluminum rain screen — protecting the home from the intensity of the LA sun and drifting wildfire embers.
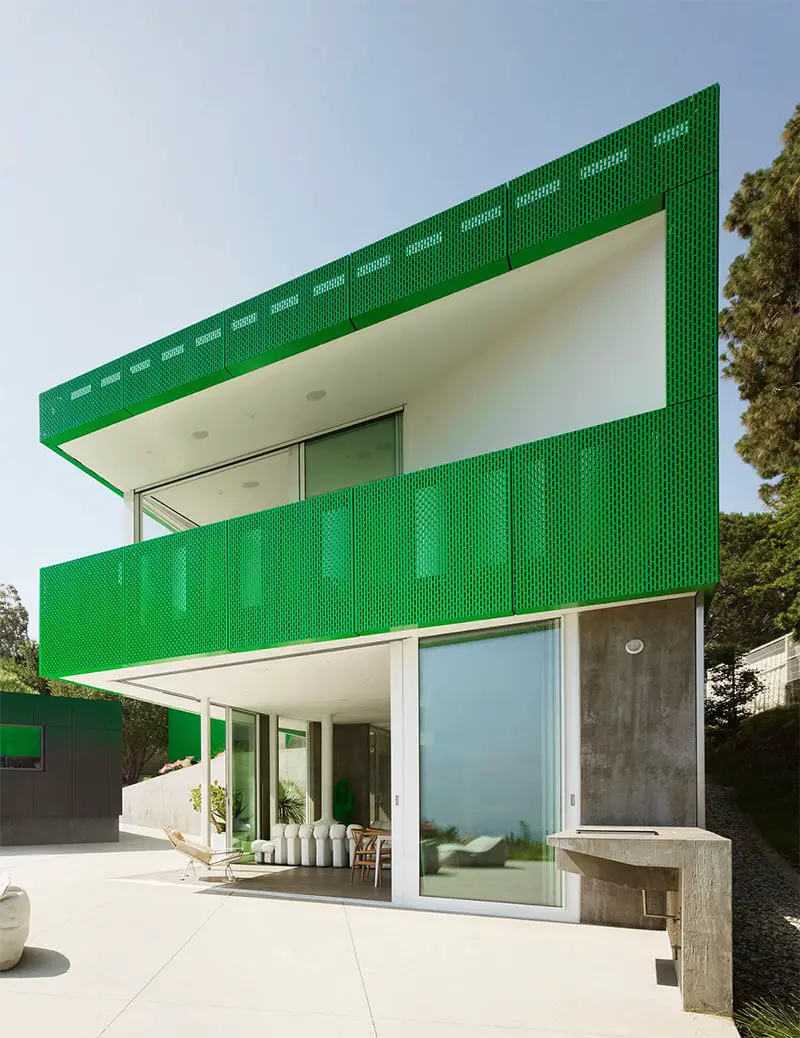
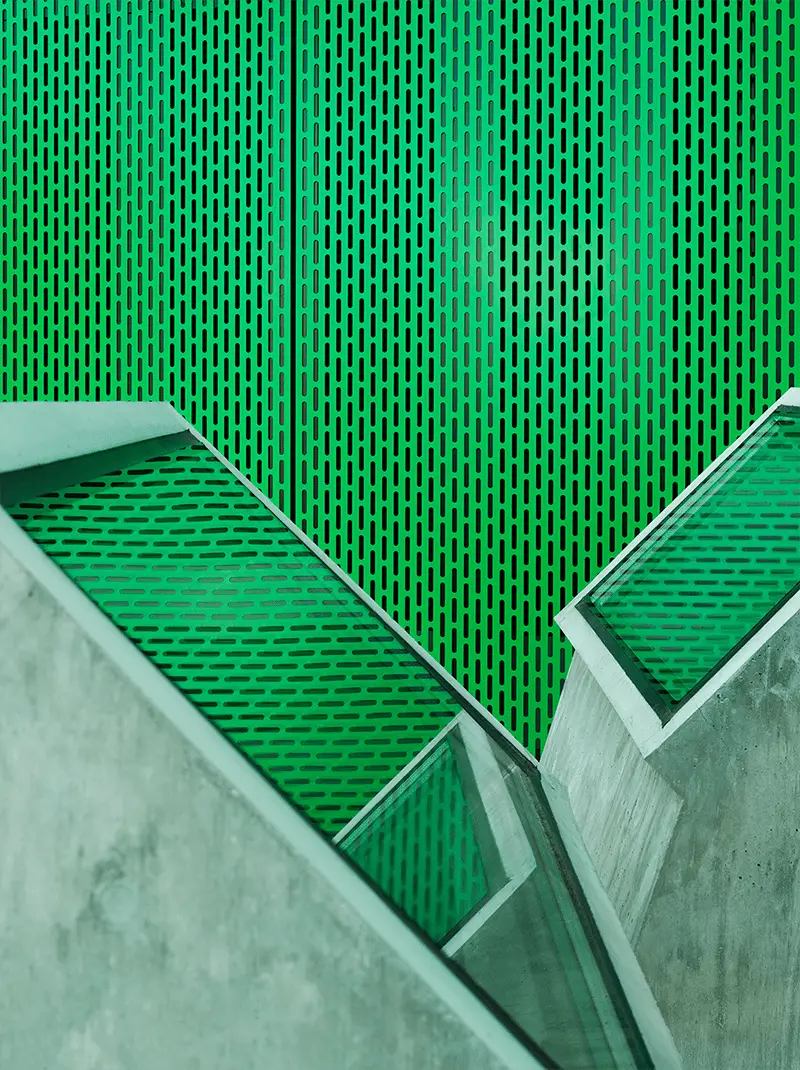
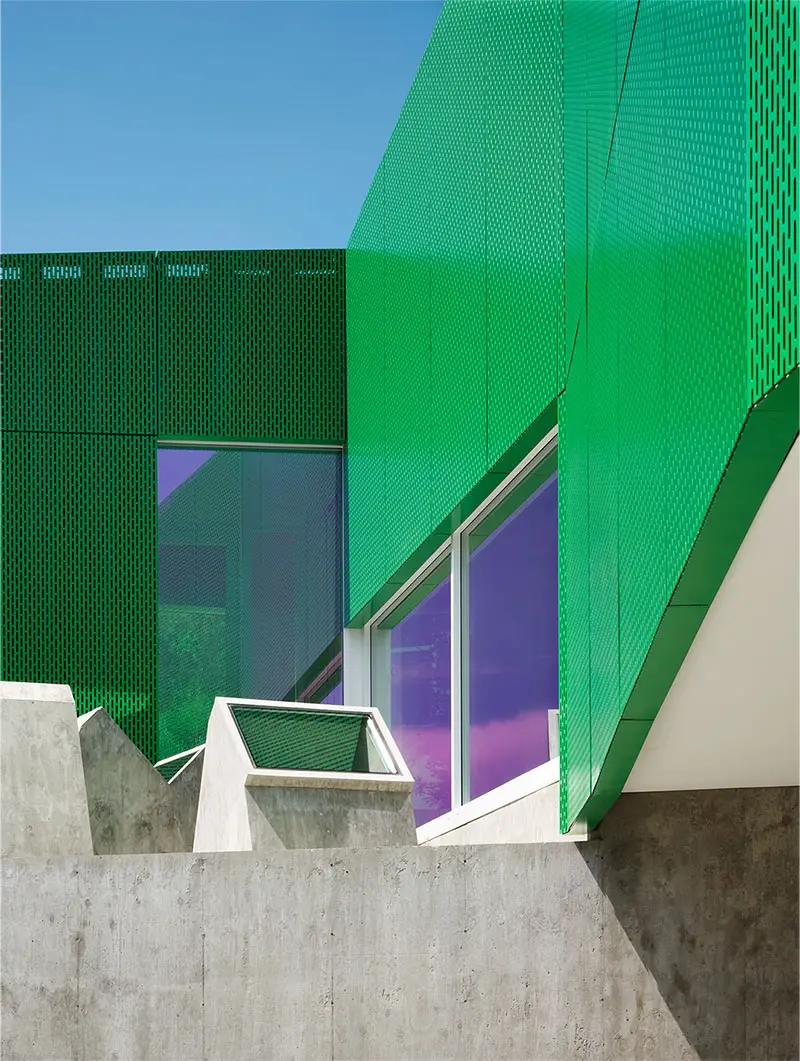
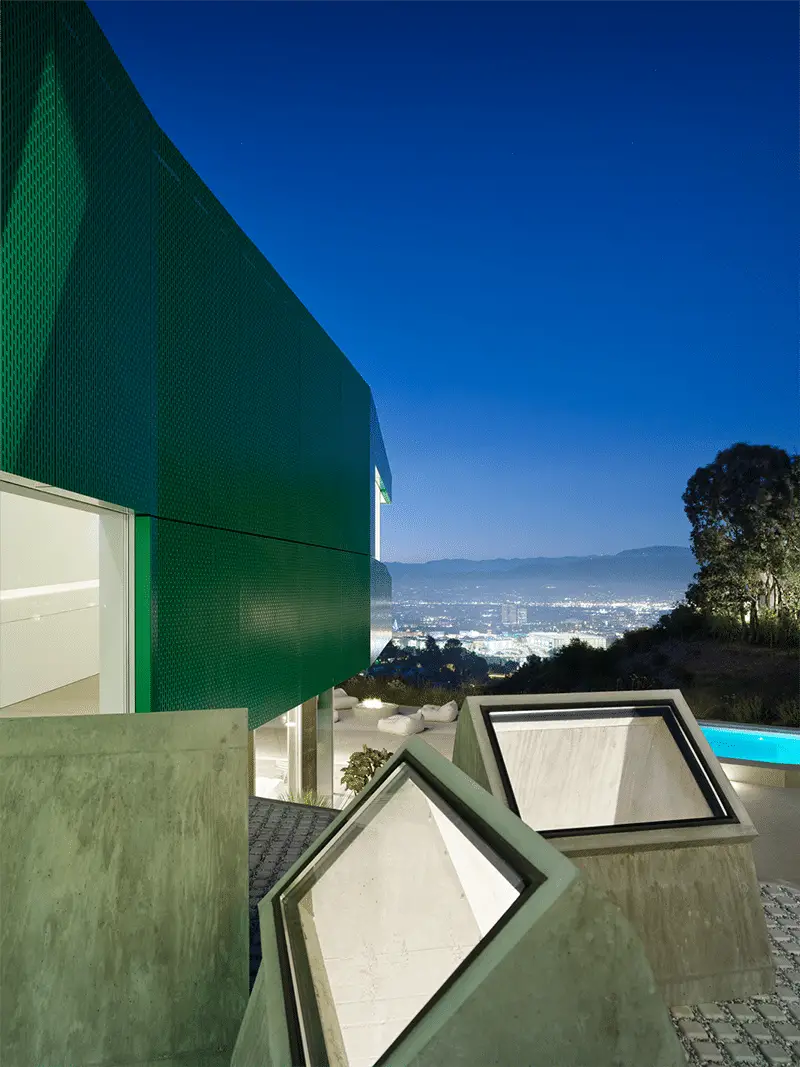
The master bedroom sits at the head of the upper level, opening to the valley view. The two children’s rooms are connected by a Jack n’ Jill bathroom clad in droog D-tile.
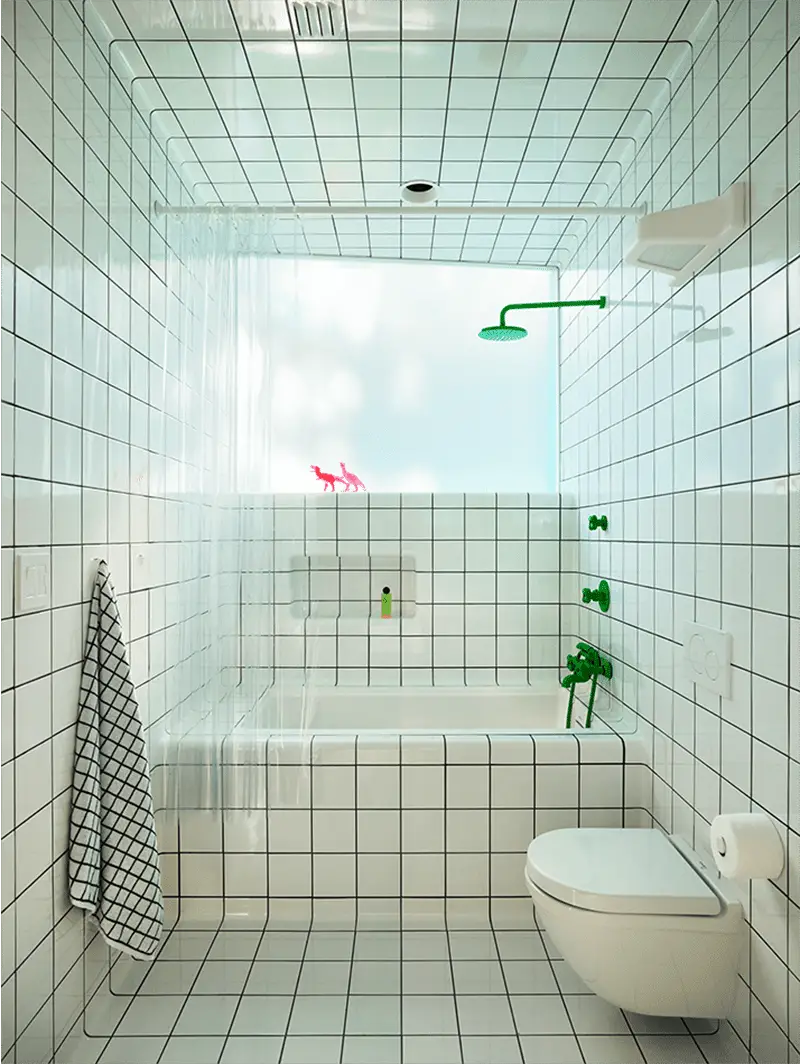
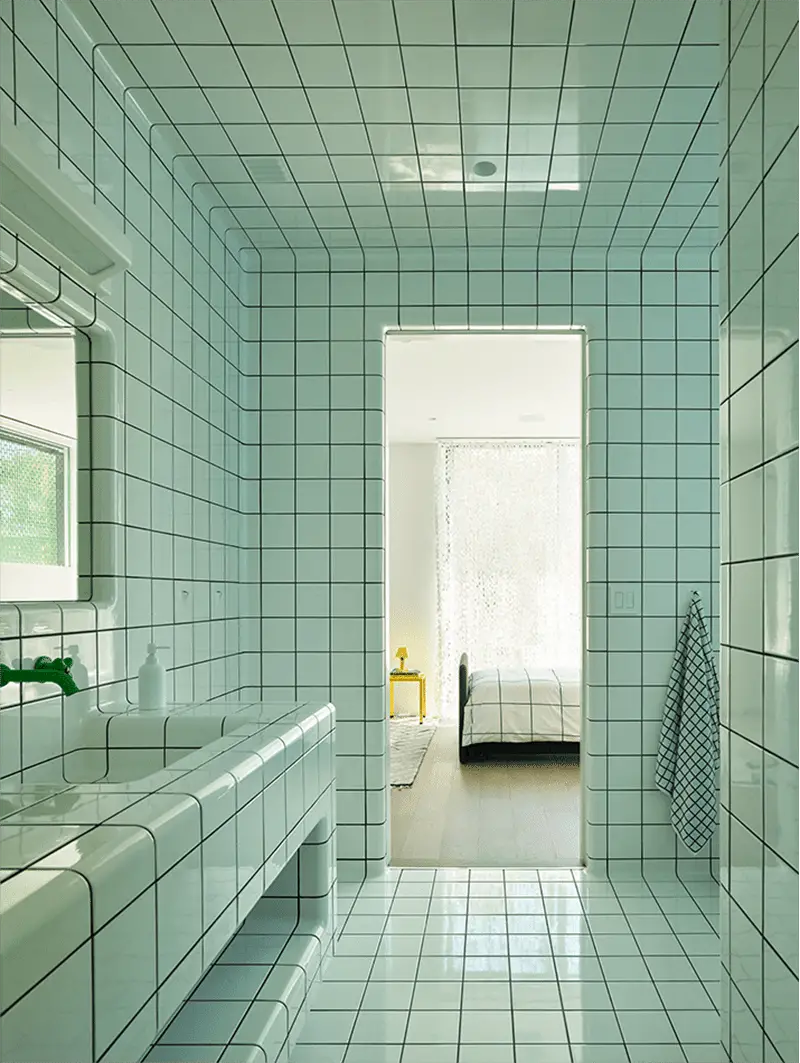
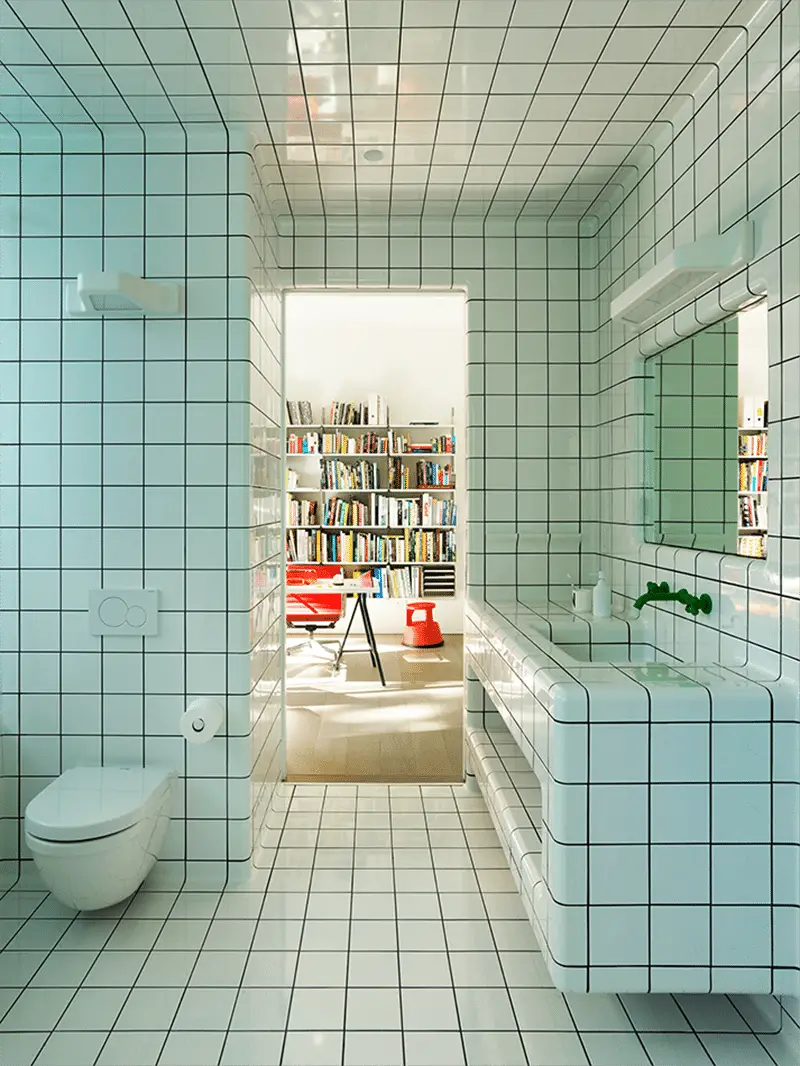
The street-side bedroom enjoys a lovely cactus garden wrapped by the concrete block street wall. A guest suite, occupying another leg of the upper level, has its own entry and can function separately from the rest of the house.
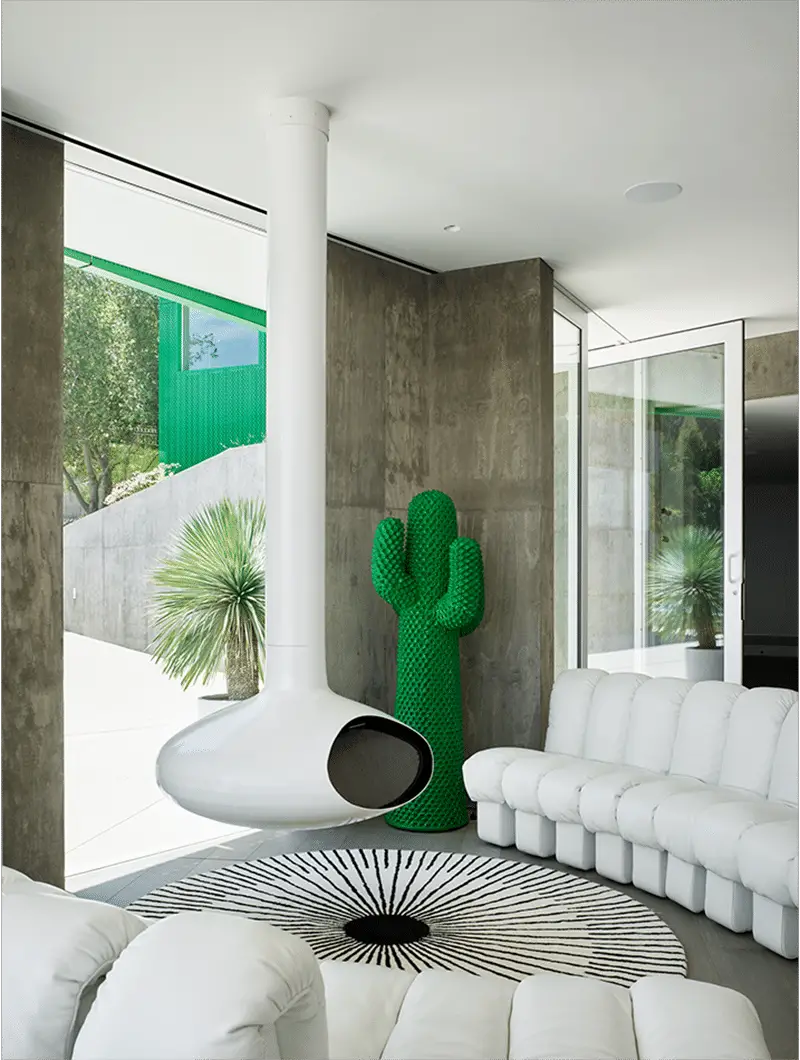
The home also has a subterranean room that is a fully cast-in-concrete bunker. In addition to housing all the home’s audio and video systems, it serves as family gathering space, lit by four angled skylights.
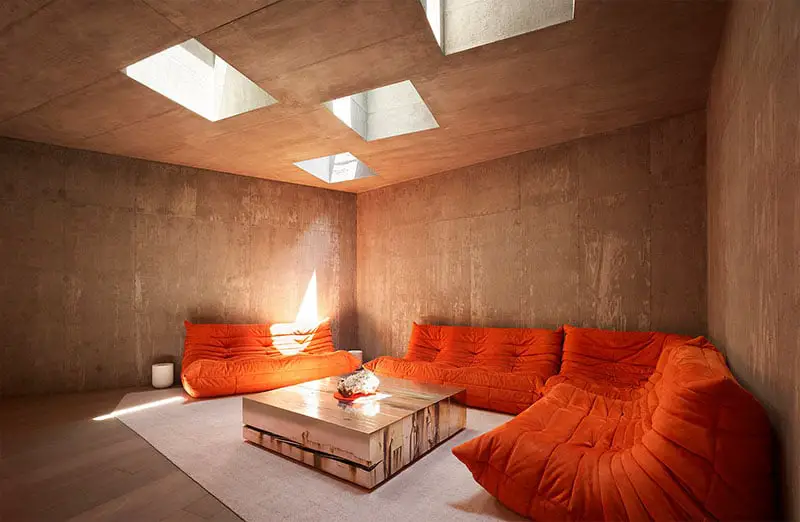
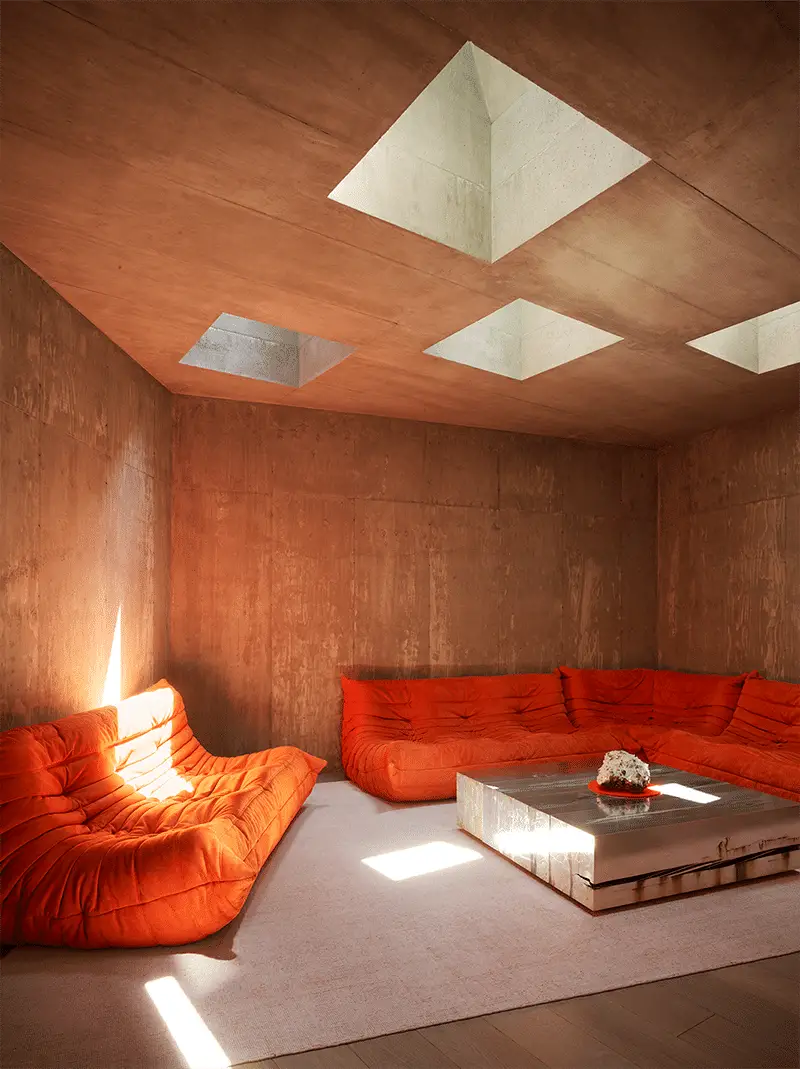
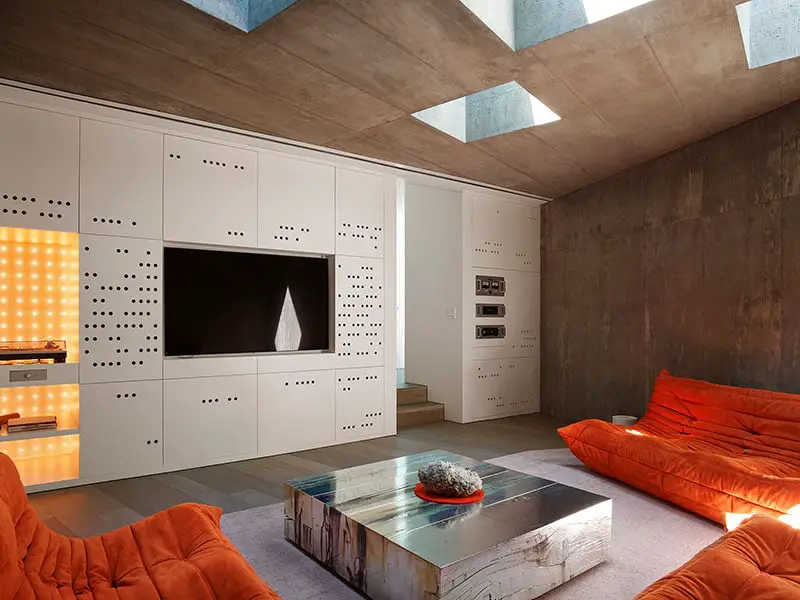
The garage, with a roll-up door in dichroic glass, accommodates both cars and a motorcycle fabrication shop, a hobby of one of the owners.
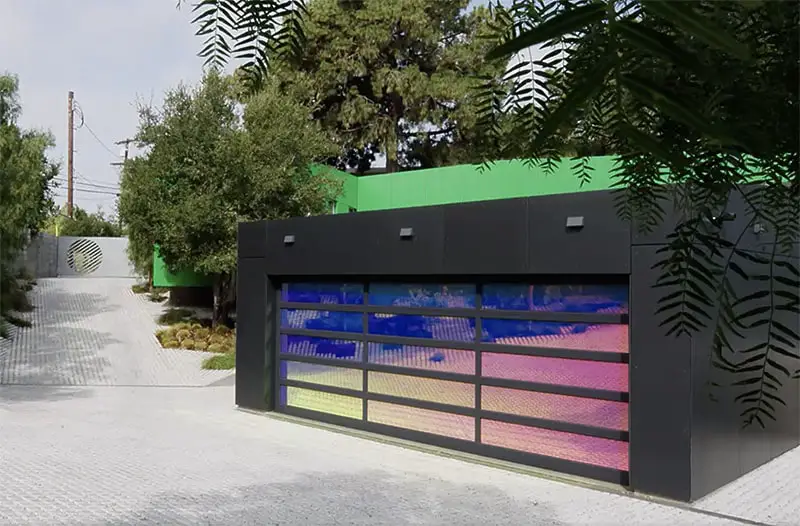
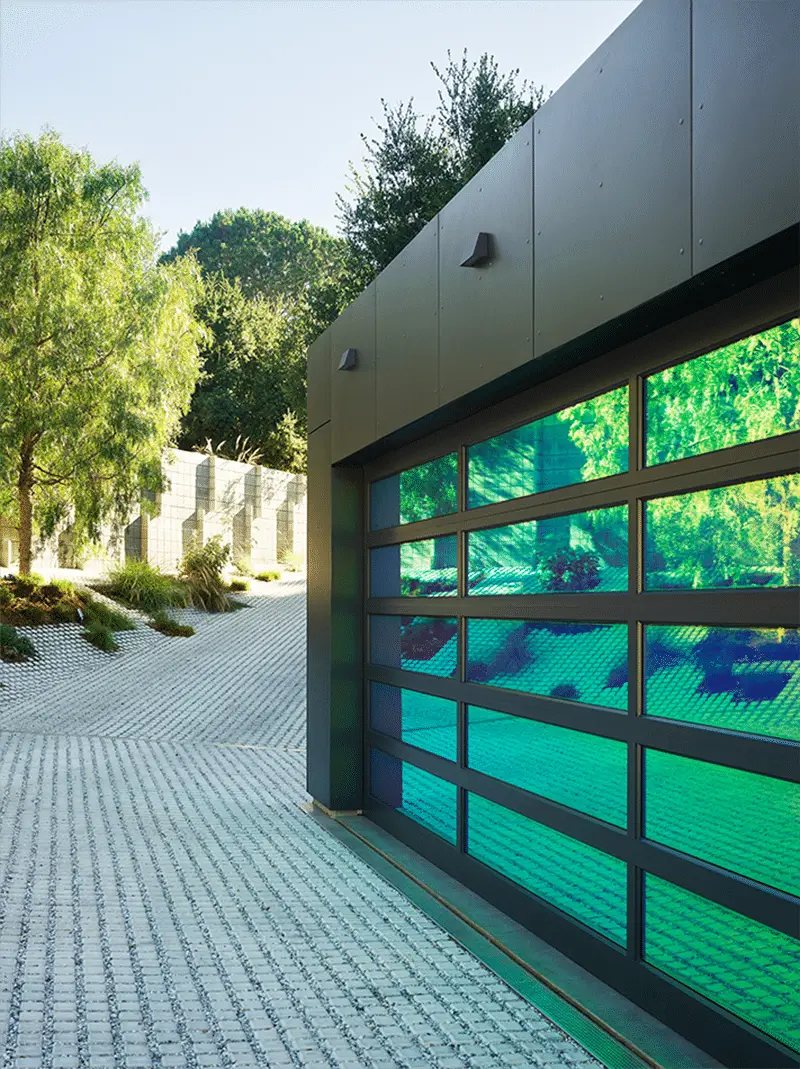
Architectural and Site plans:
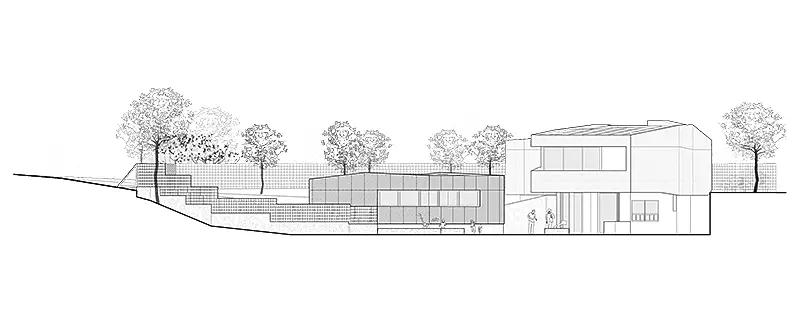
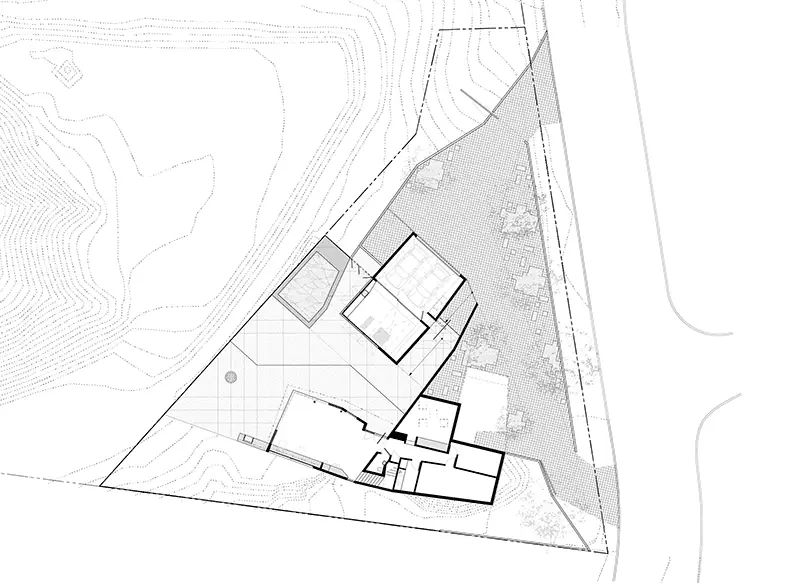
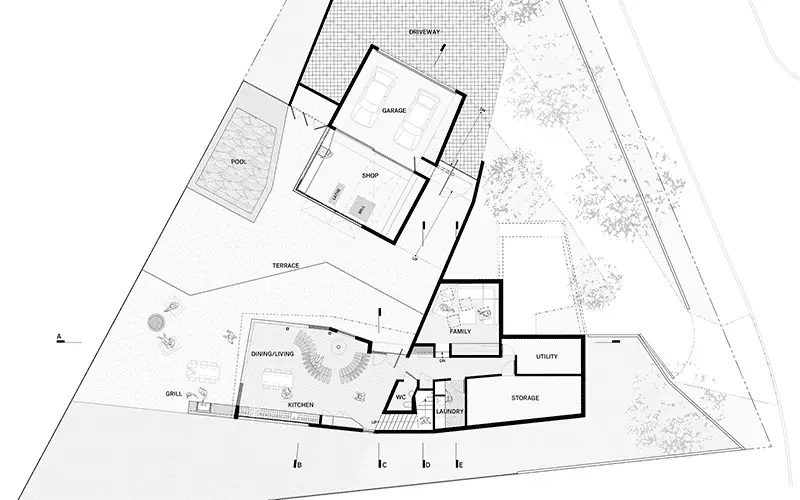
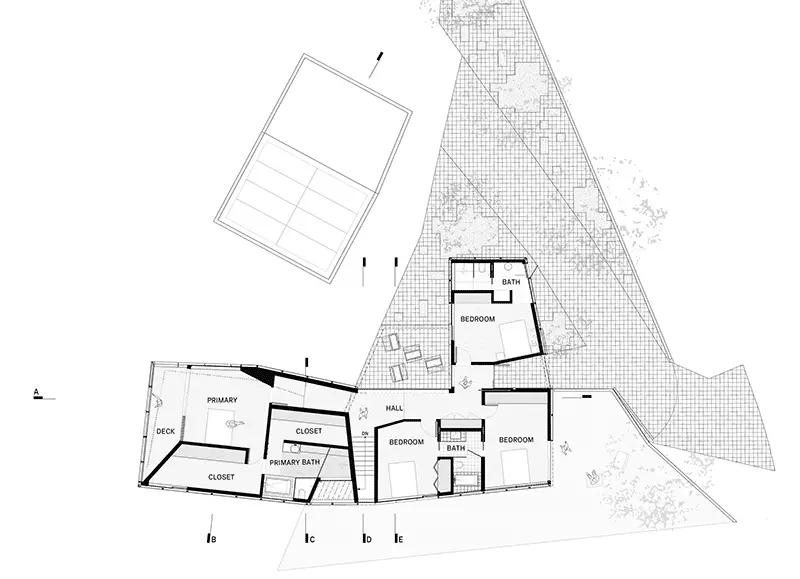
Hollywood Hills House
ARCHITECTS: Envelope Architecture + Design
AREA: 3,750 SF
LOCATION: LOS ANGELES, CA
TYPOLOGY: PRIVATE, RESIDENTIAL
YEAR: 2019
photos by @matthewmillmanphoto
