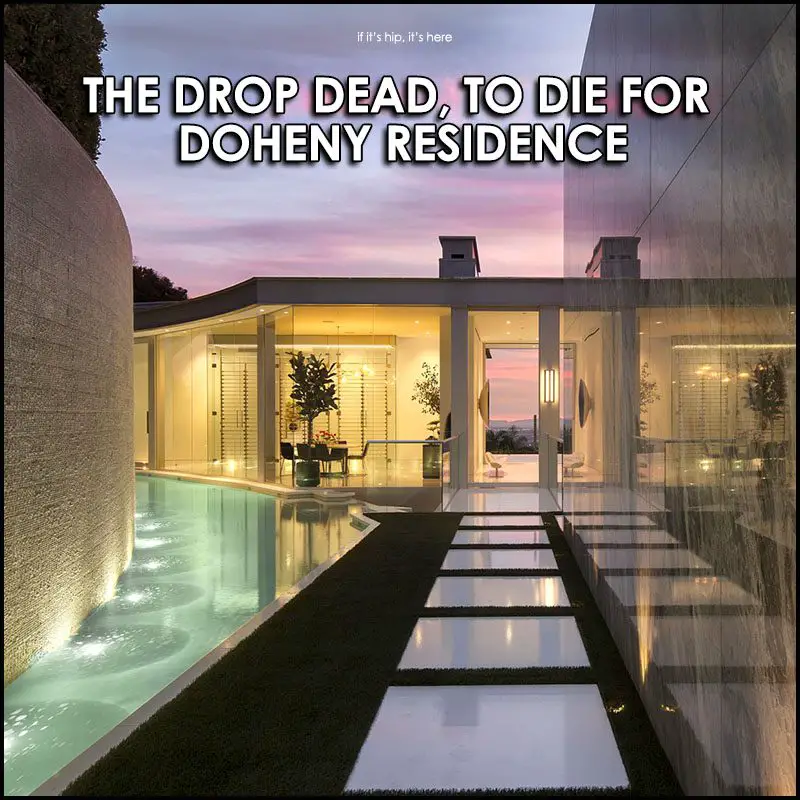If you follow home, real estate and architecture blogs, you may have seen several outrageously large homes in Southern California by “Architect to the Billionaires” Paul McClean. He’s the designer behind the most expensive spec homes ever built such as The “Opus House” and the yet to be completed $500,000,000 spec home under construction by developer Nile Niami.
Doheny Residence by Paul McClean
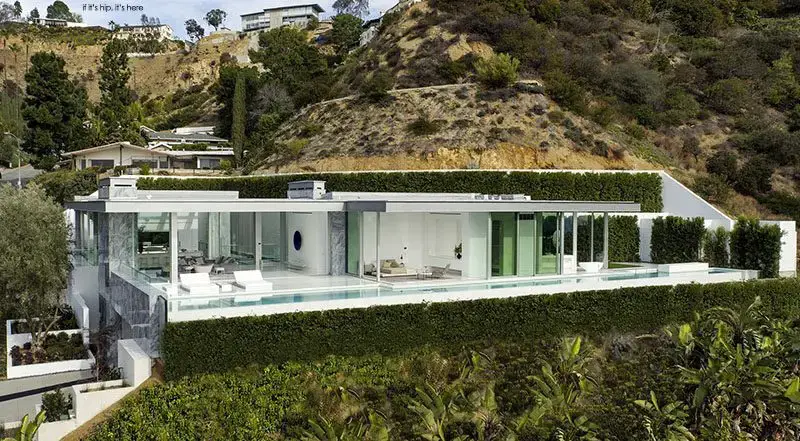
More than half the houses McClean designs are 8,000 square feet or more, and “About 40 percent are between 4,000 and 8,000 square feet.” McClean told Curbed. The Doheny residence, at 8000 square feet, is one of his smaller home designs.
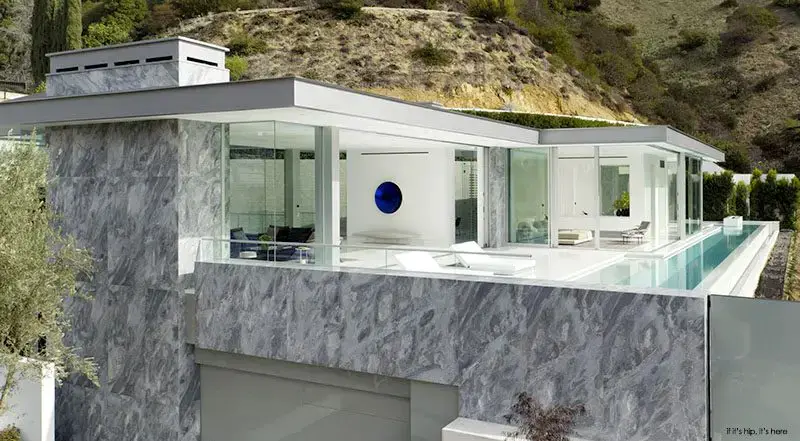
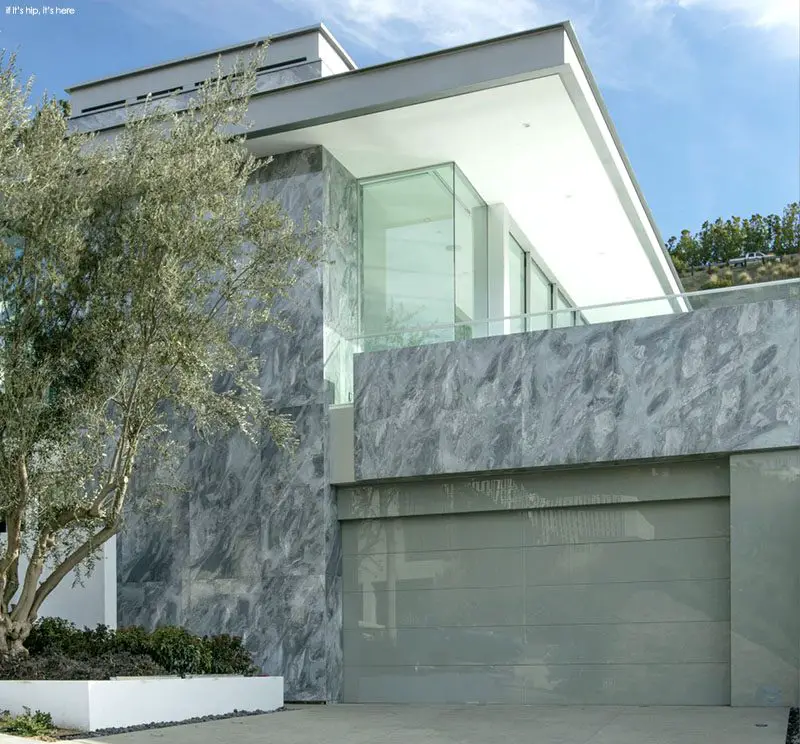
The Doheny Residence by Paul McClean may not be his biggest, nor his most gilded, but it’s one of his most beautiful.
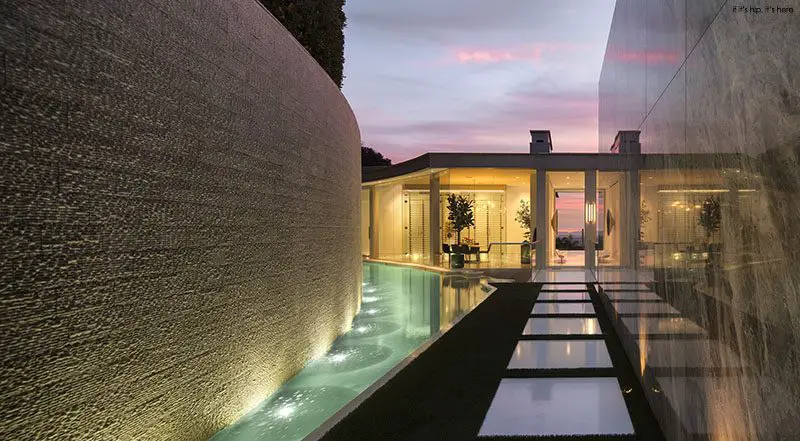
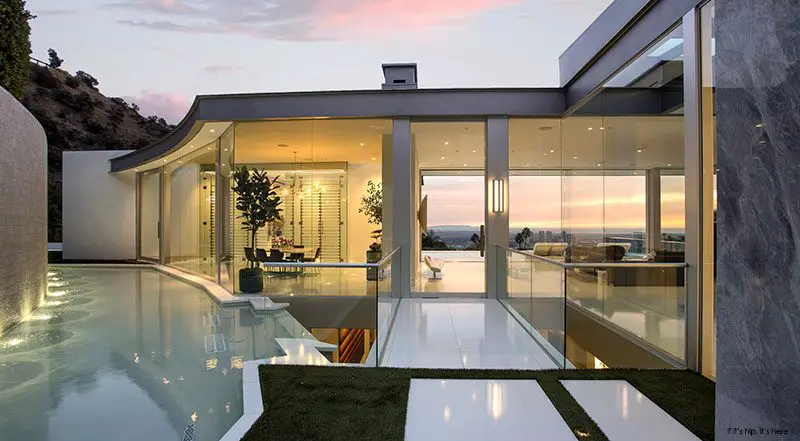
Paul says of the home’s design:
“Some sites seem impossible when you first look at them but this one took unbuildable to a whole new level. A triangular postage stamp abutting a mountain with a killer view, our greatest challenge was to put the 8000 SF home our clients wanted onto the site in such a way as to maximize the view. To begin, we cut back the hill with retaining walls to provide a pad to build on, creating a unique double curving wall that followed the contours of the mountain and cried out for a water feature.”
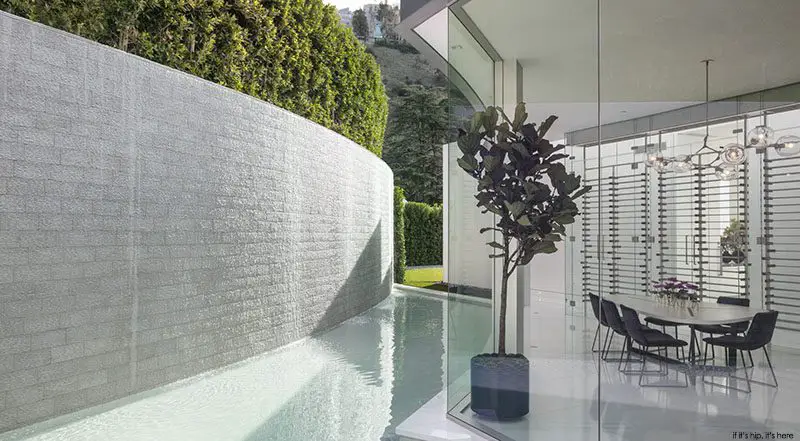
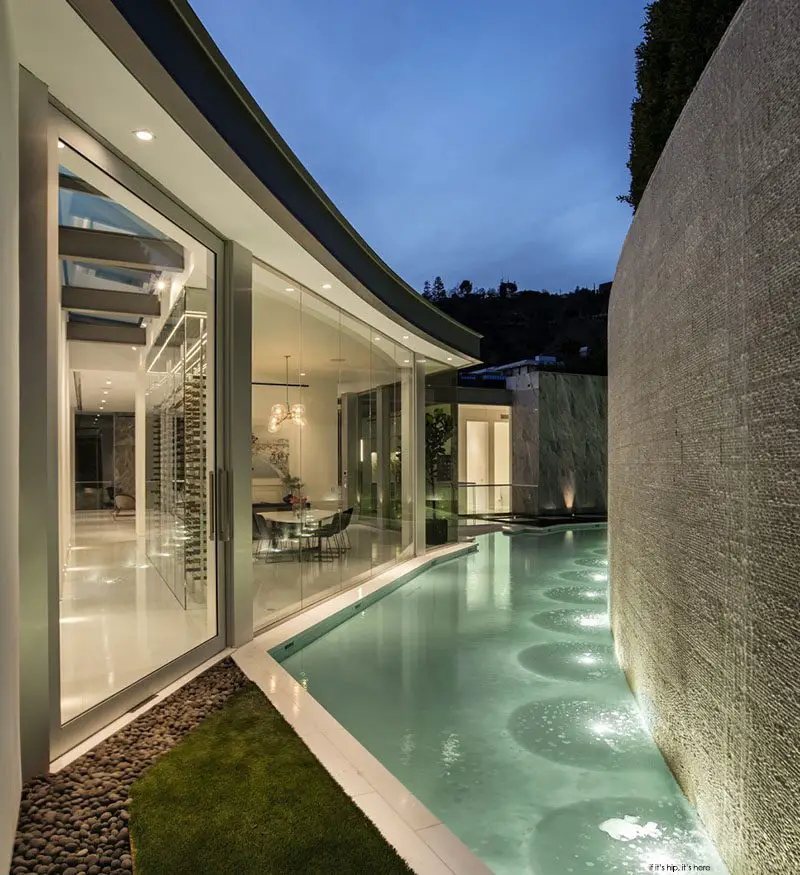
Since the view was perpendicular to the street we decided to create an entry sequence following the water wall and introducing the spectacular view at the front door. The need for light in the lower level led to a basement courtyard design and an opportunity for the water to spill to a basin below traversed by bridges on both levels.
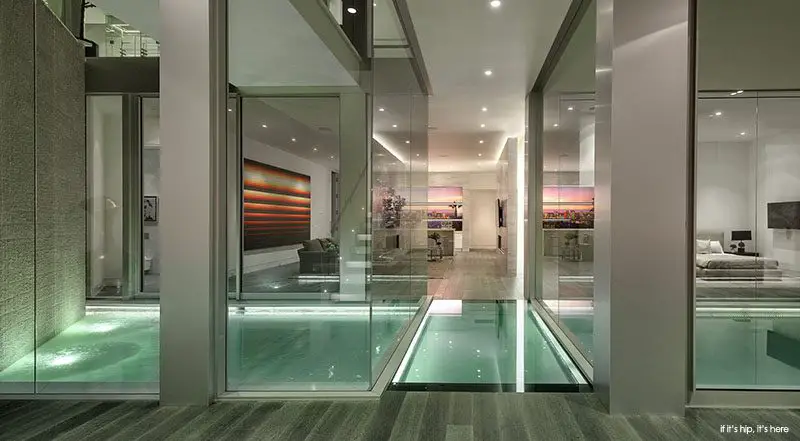
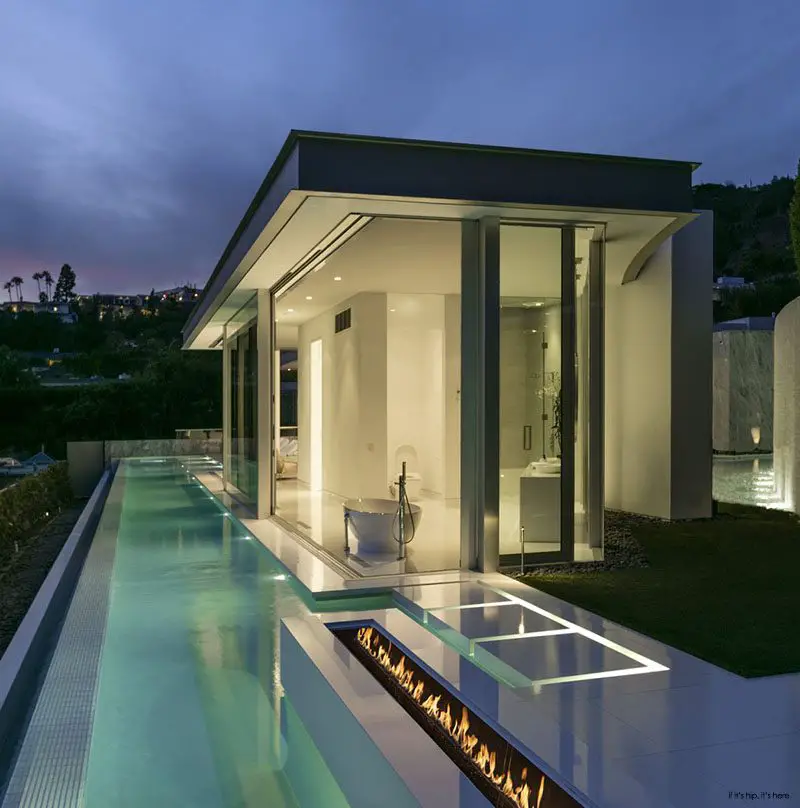
The house is all about water and light, with water bouncing light from all sides into the basement rooms below. Built for entertaining, the lower living space is complete with a full bar, gaming lounge, media room and gym.
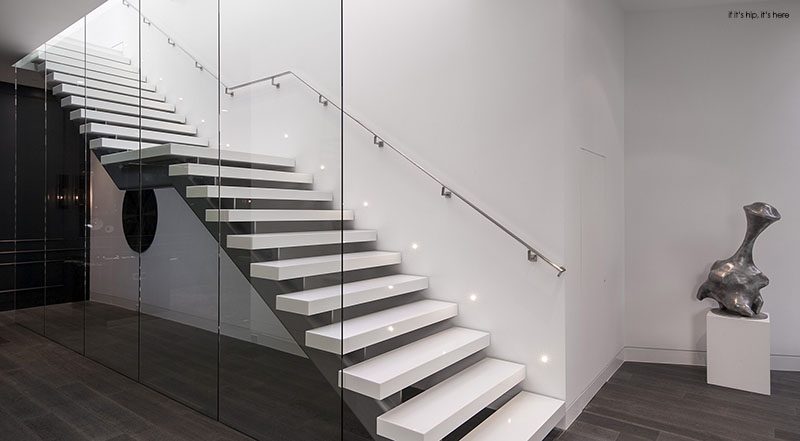
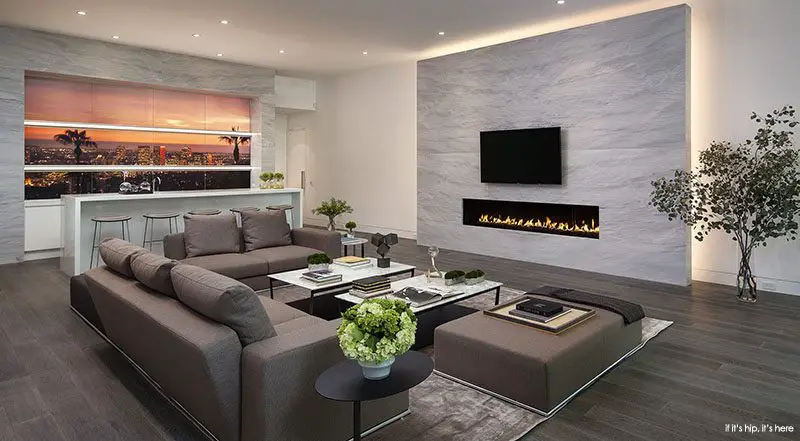
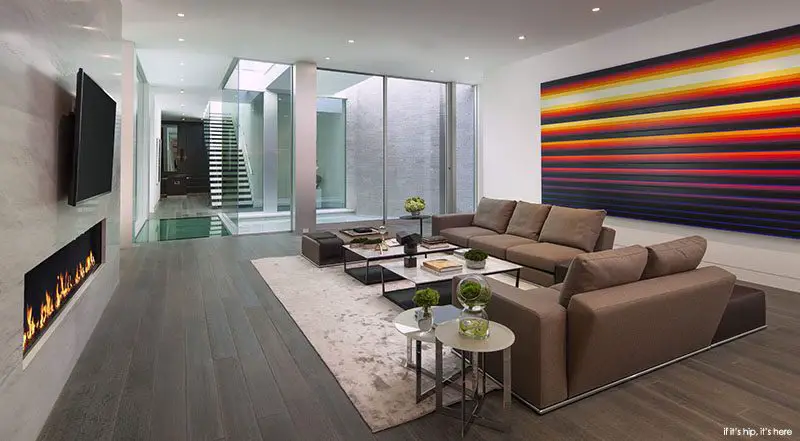
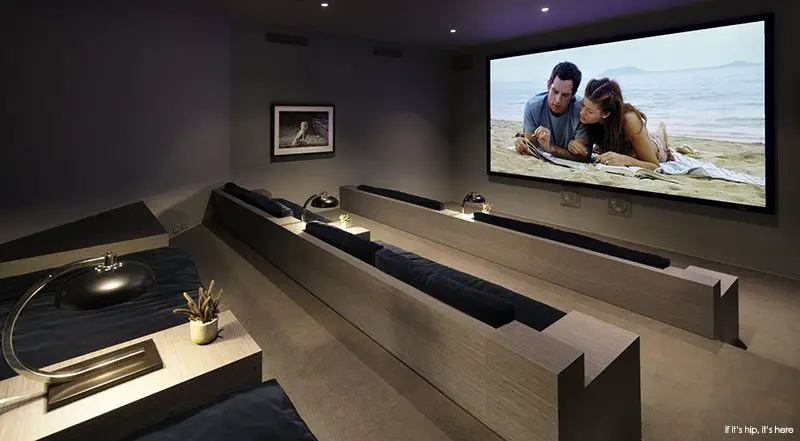
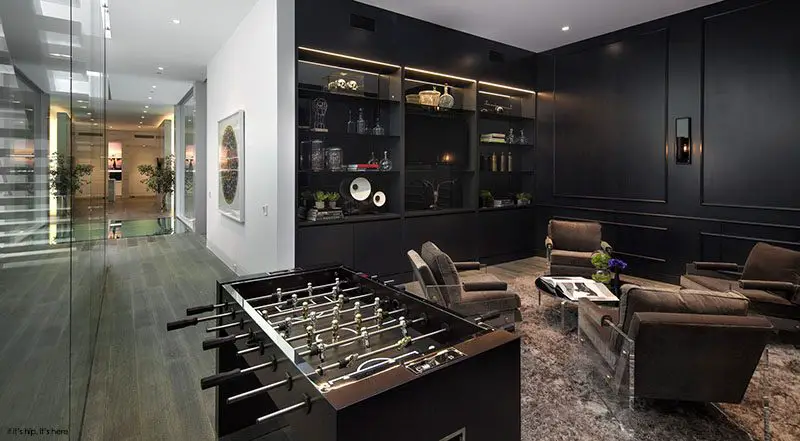
There is a seamless connection between the living room and the outdoor patio with an infinity edge pool that runs the entire length of the view.
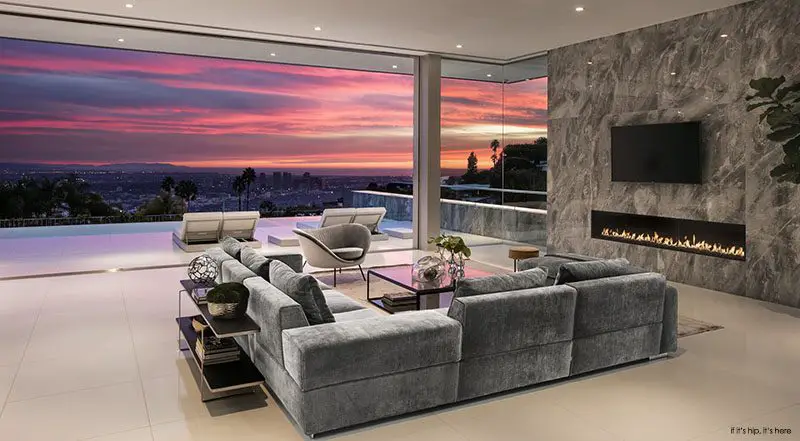
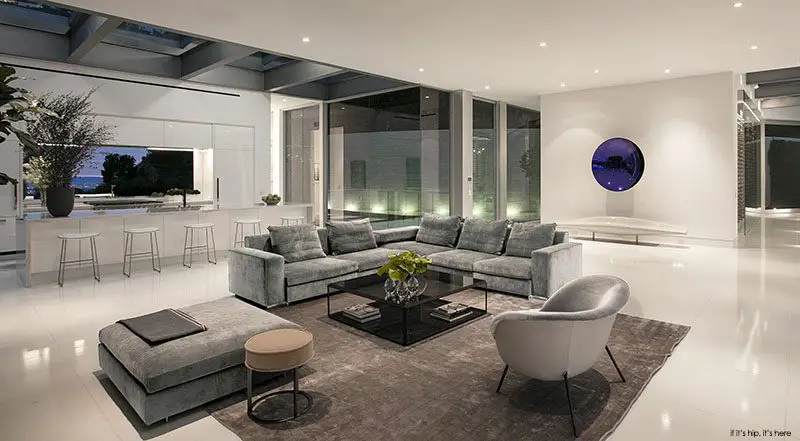
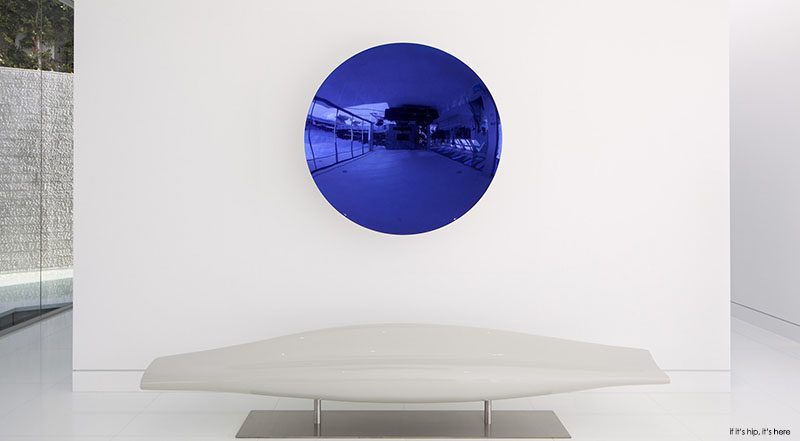
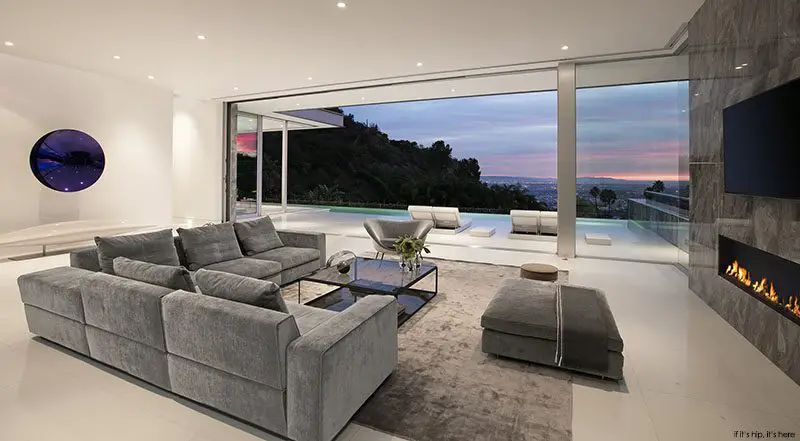
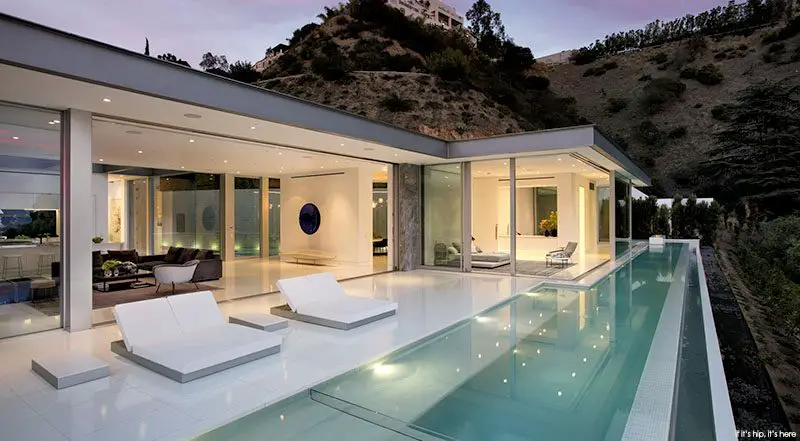
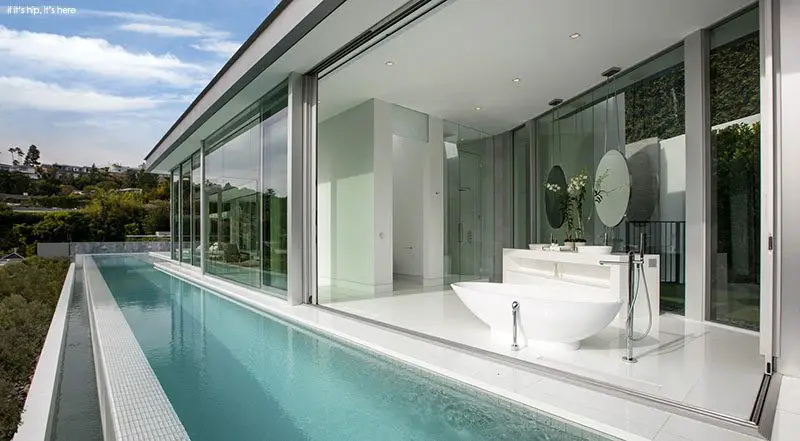
The kitchen is flooded with light from above through wall to wall skylights and views to the entry and water feature.
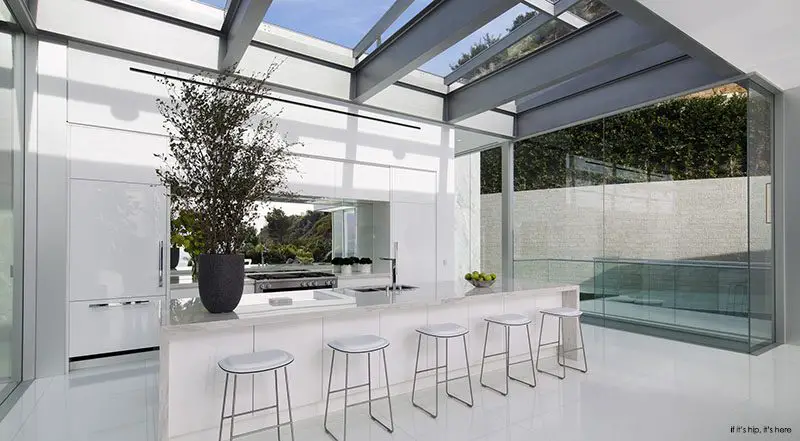
The dining room is framed by the water wall and a dazzling wine display.
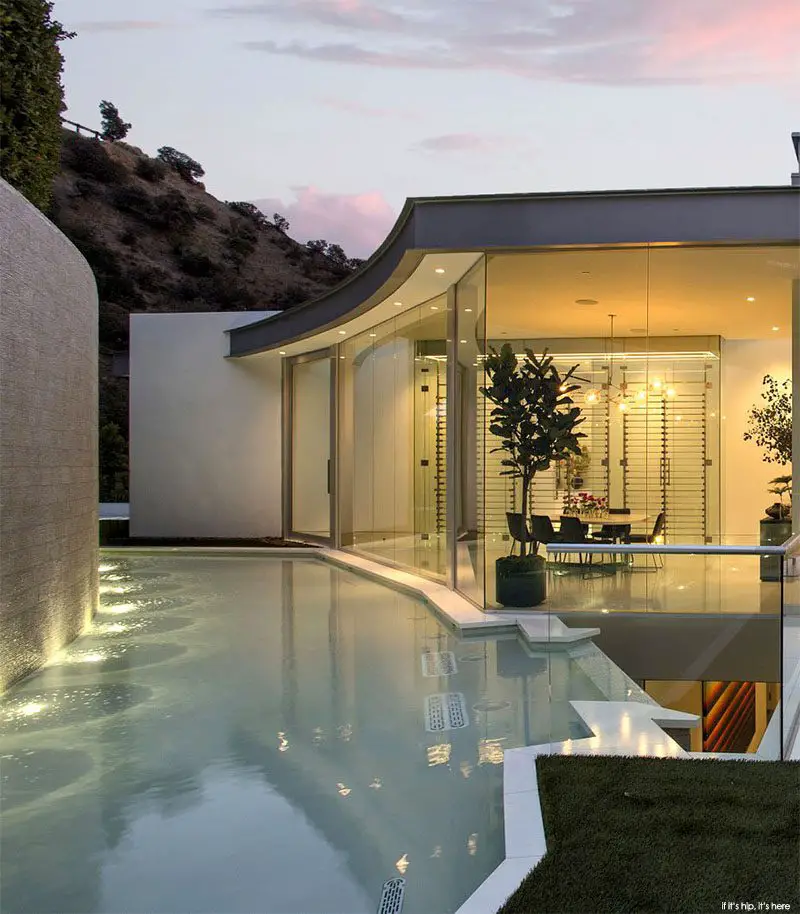
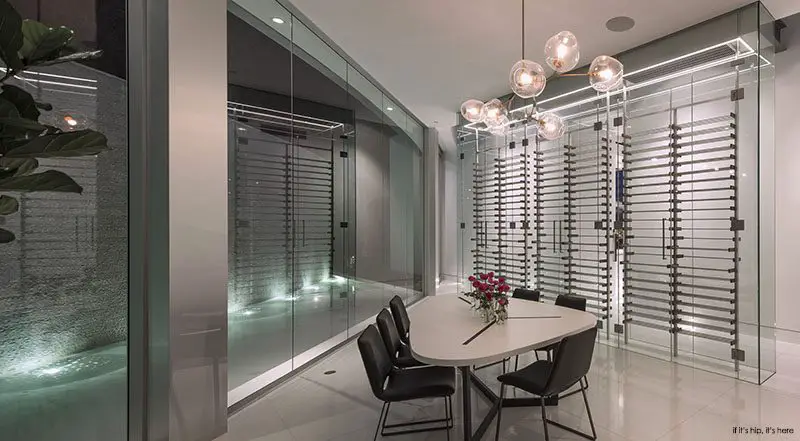
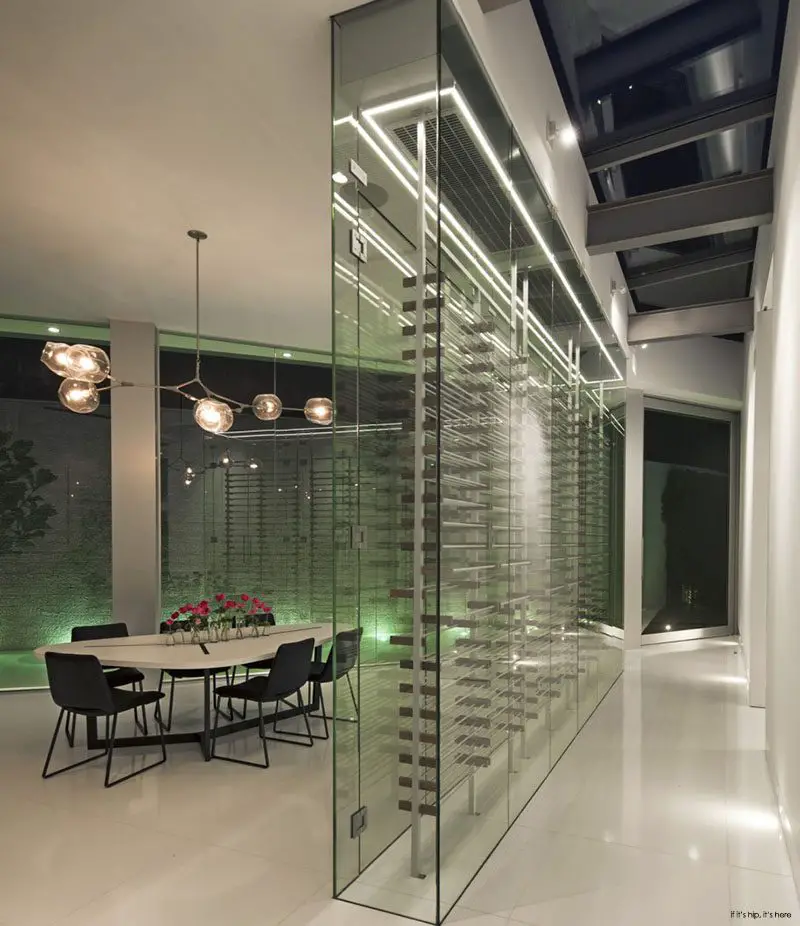
A compact master bedroom opens completely to the pool and view while the bathroom enjoys a quiet outdoor garden complete with fireplace and patio.”
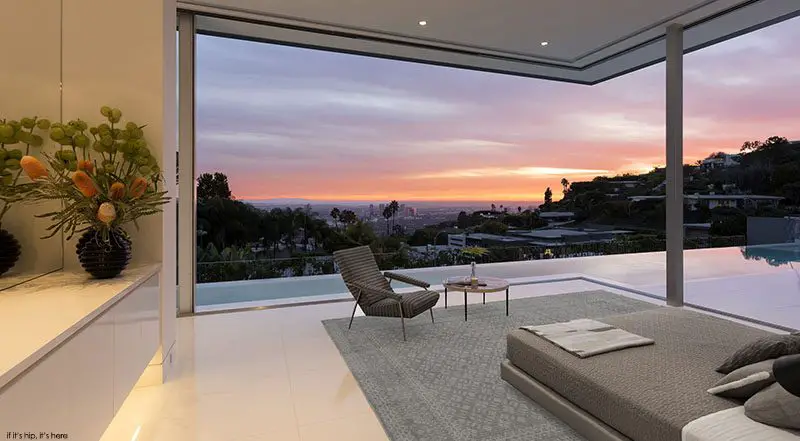
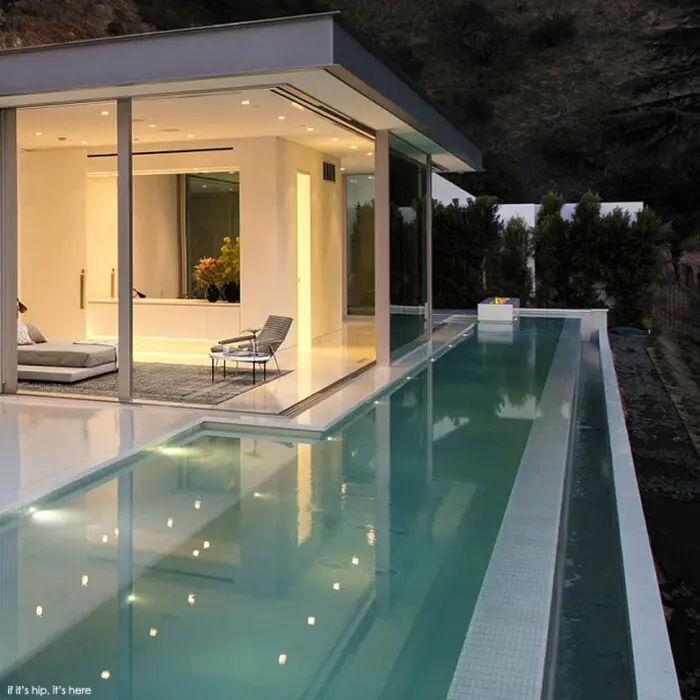
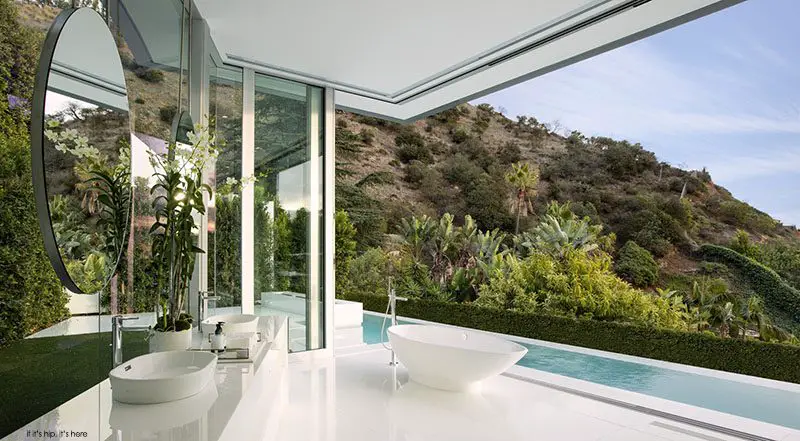
McCLean Design
Designer: Paul McClean
Project Type: New Single Family Residence
Location: Los Angeles, CA
Approximate Size: 8,000 sf
Completion Date: 2015
Contractor: Craig Williams
Engineer: Structures, Inc.
Photographer: Jim Bartsch
About Paul McClean

Paul McClean trained as an architect in Ireland and founded McClean Design in 2000. Over the last fifteen years, MCCLEAN DESIGN has grown into one of the leading contemporary residential design firms in the Los Angeles area committed to excellence in modern design. We are currently working on more than twenty large homes across much of Southern California with additional projects in San Francisco, Vancouver and New York.
Our projects reflect an interest in modern living and a desire to connect our clients to the beauty of the surrounding natural environment. We make extensive use of glazing systems to maximize views and provide a warm light filled contemporary space. We strive for simplicity and an openness to the surrounding landscape that erodes the division between indoor and outdoor spaces; homes with an emphasis on texture and natural materials.
We are committed to environmentally sustainable design practices and have extensive experience in both Orange and Los Angeles counties with a proven ability to navigate complicated approval processes such as the Laguna Beach and Beverly Hills Design Review Board as well as Coastal Commission. We keep an open mind on questions of style preferring to strike a balance between the best solution for the site, our clients’ preferences, and what is potentially approvable for each particular site. Our staff offers a full range of design skills including interior design ensuring that our projects are completed in a timely manner and to the highest standards.
We work with both homeowners and developers and our staff offers a full range of design skills ensuring that our projects are completed in a timely manner and to the highest standards. We continue to strive for excellence in design and to push the boundaries of imagination in creating extraordinary spaces that we hope will provide enjoyment for many years to come.
McClean Design
photos by Jim Bartsch, information and images courtesy of McClean Design
