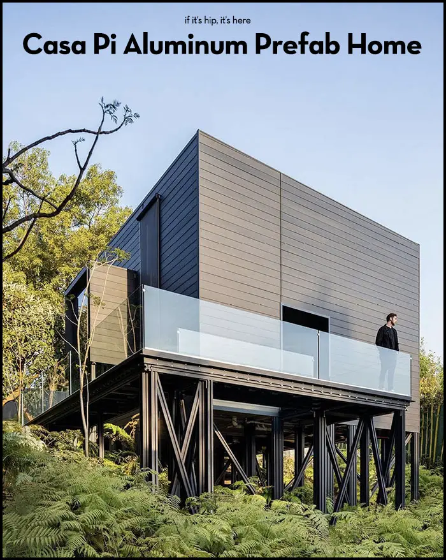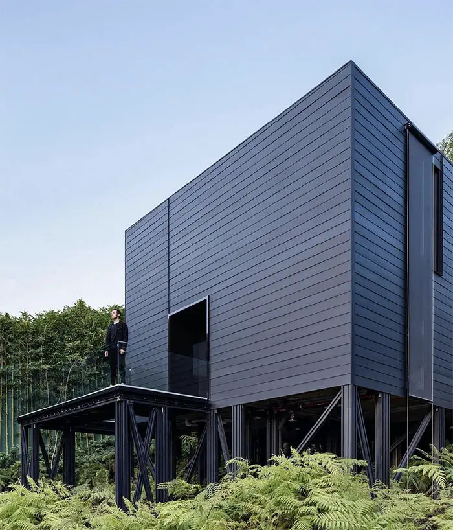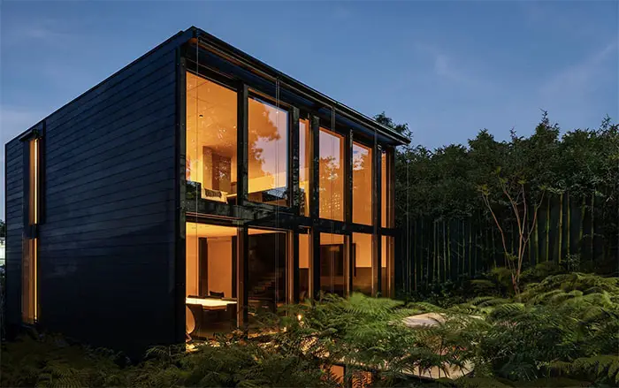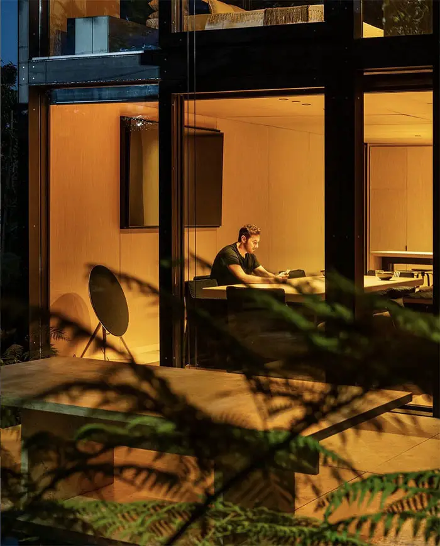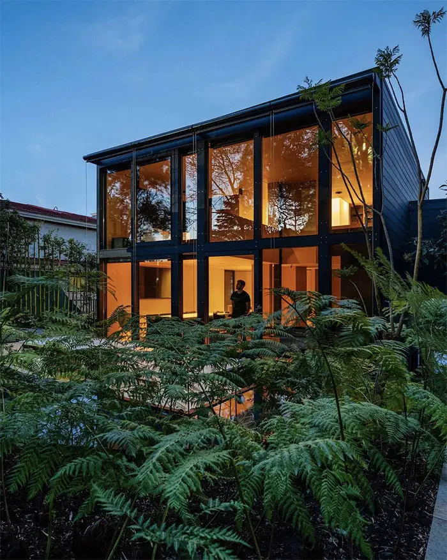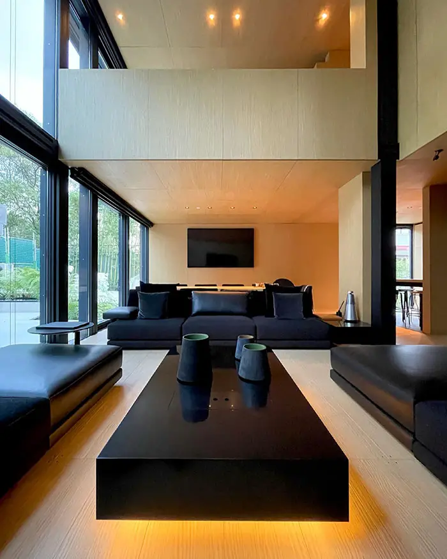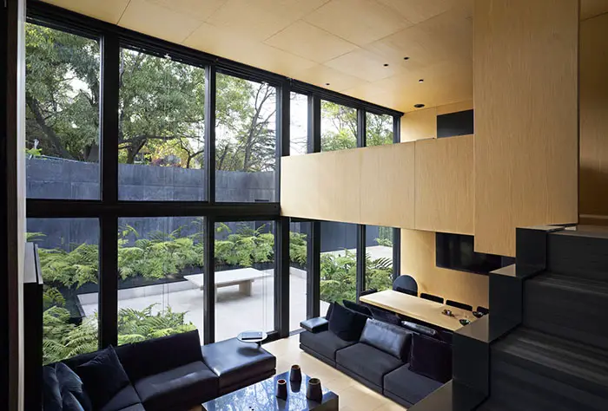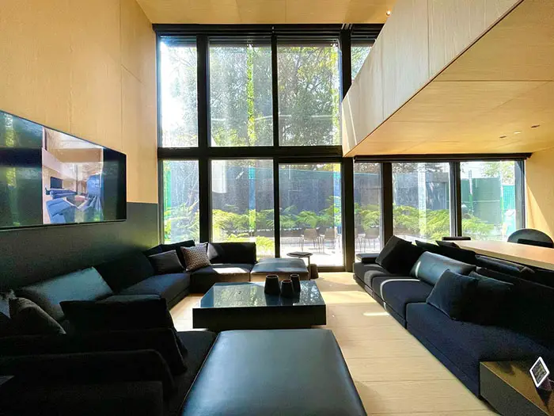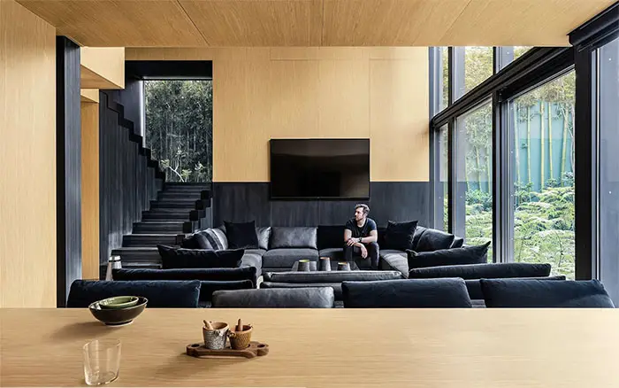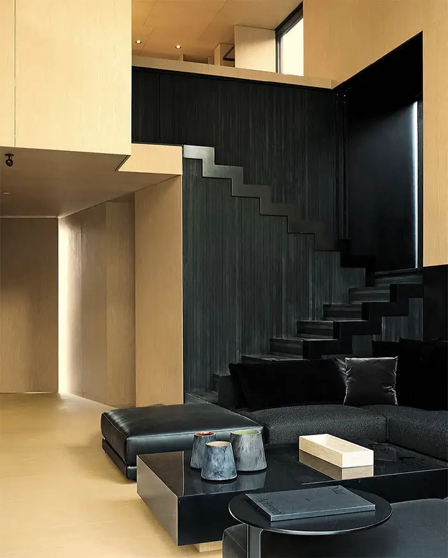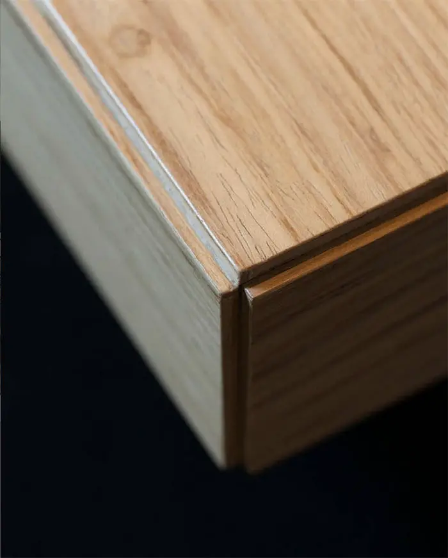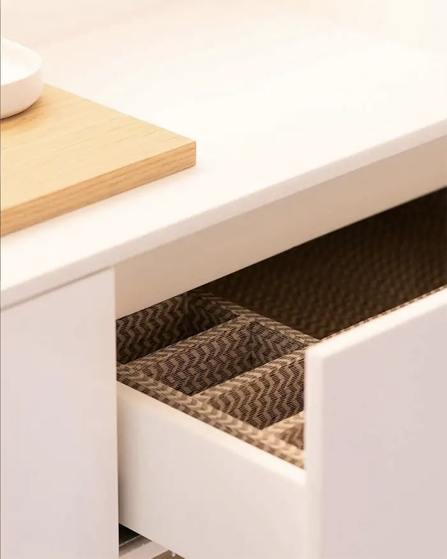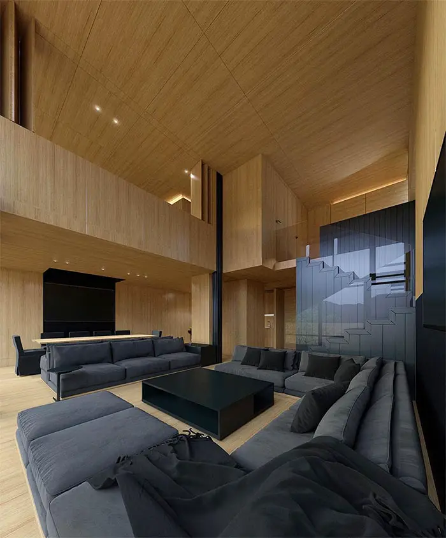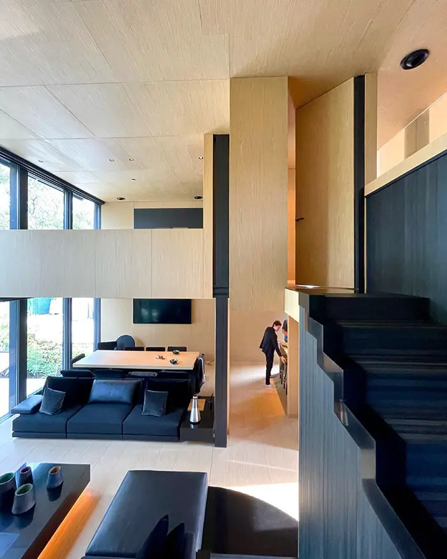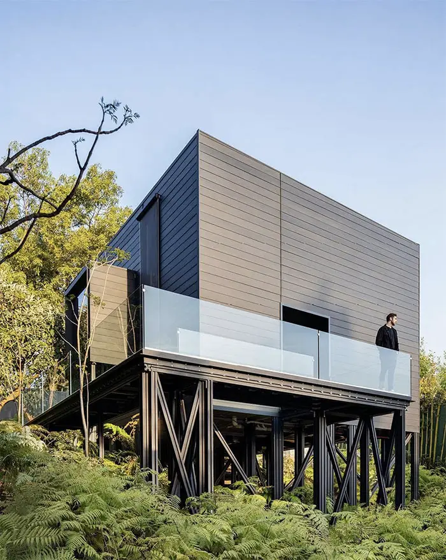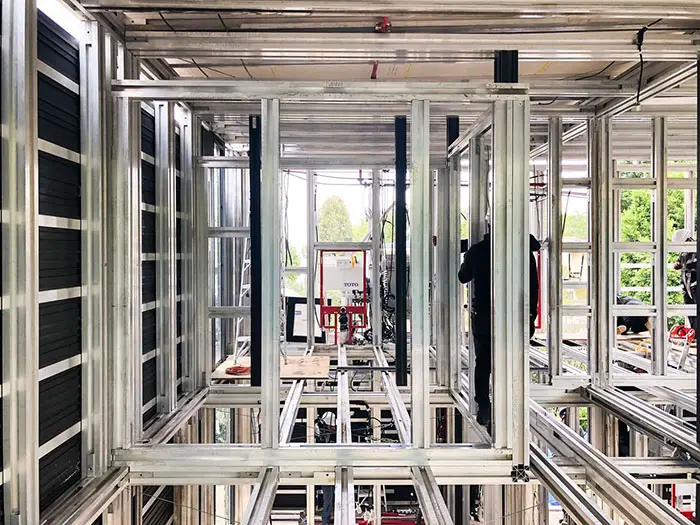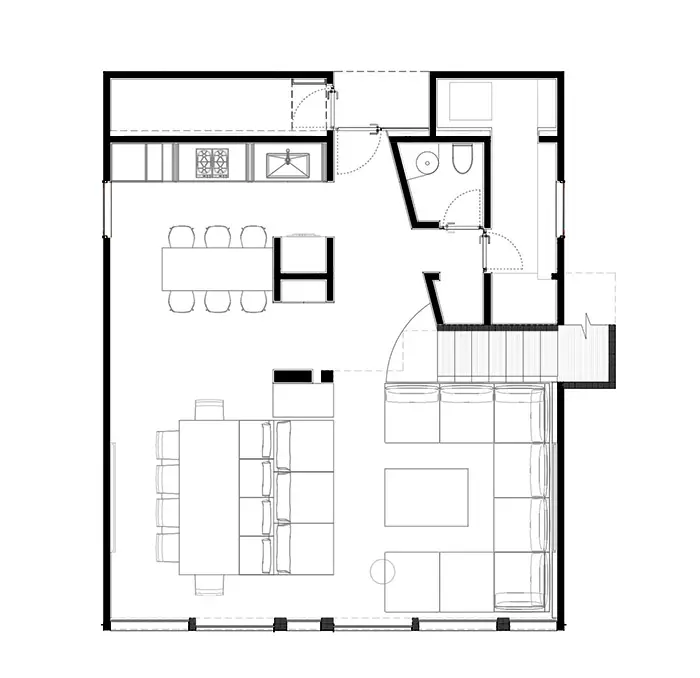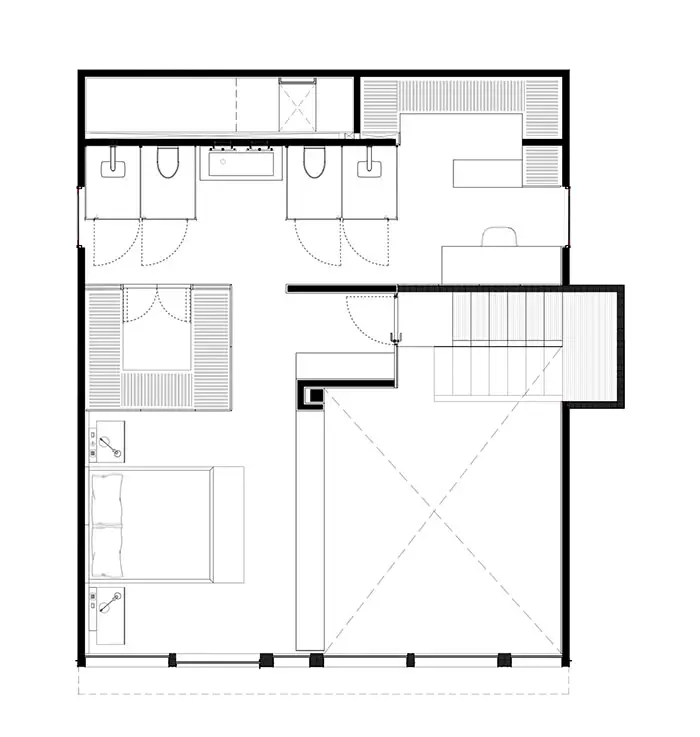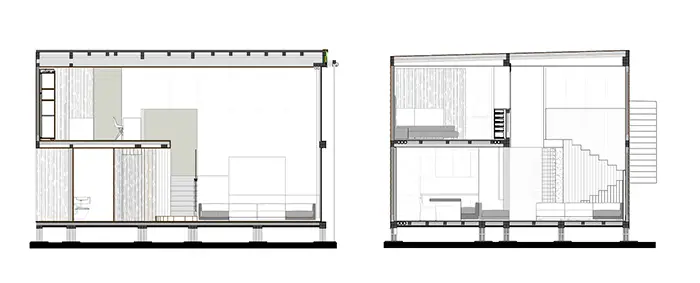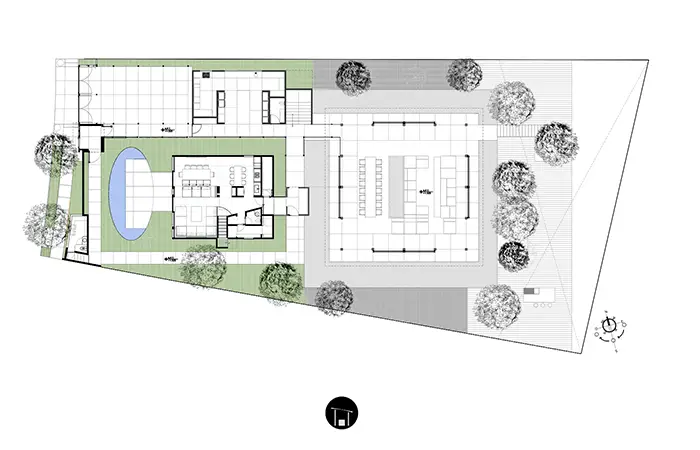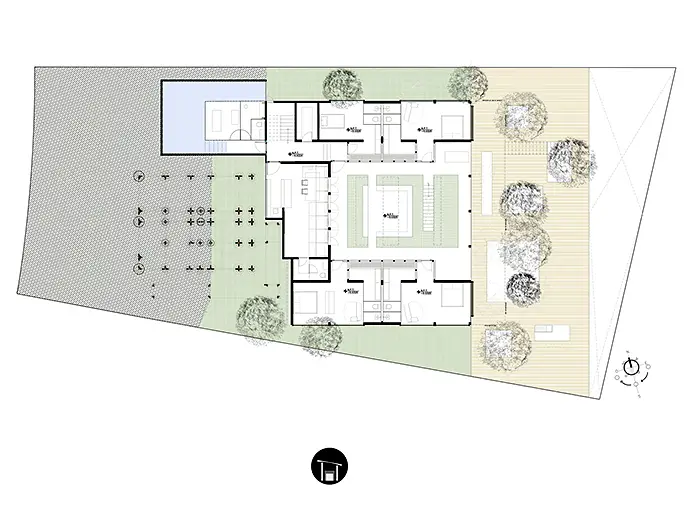Calling it a revolution in prefab housing, the all aluminum Casa Pi was designed by Miguel Angel Aragonés of Taller Aragones, a Mexico City architectural firm specializing in residential architecture.
Casa Pi Aluminum Prefab
At first glance, you may think it just looks like a big utilitarian box, but the interior and the backside of the home will change your mind.
The PI (which stands for stands for Prefabricado Intelligente) utilizes a special aluminum technology patented by Aragonés in Switzerland which enables large expanses of glass to be introduced, while still preserving energy efficiency.
Add to that the fact that aluminum is lightweight but strong, corrosion-resistant, recyclable and budget-friendly and you have a modular constructive system that is sustainable, high quality, will accelerate construction times, improve acoustic and thermal performance, and reduce construction costs and waste. So… yes, Viva la revolución!
The prefab home is designed to meet the needs of a couple and is divided into two floors. On the ground floor lies the living room, dining room, kitchen, guest bathroom and laundry.
Inside materials consist of MDF-based overlay panels and Alpi wood veneer, Krion bathrooms and sinks, aluminum fittings and Salice steel.
The second floor has two bathrooms and two dressing rooms, as well as a sleeping and resting area that overlook the rest of the house via the double height of the main room.
The simple shaped home’s yard is integrated in a small ravine that wraps around it like a huge green box made up of bamboo and fern fences, surrounded by natural oaks.
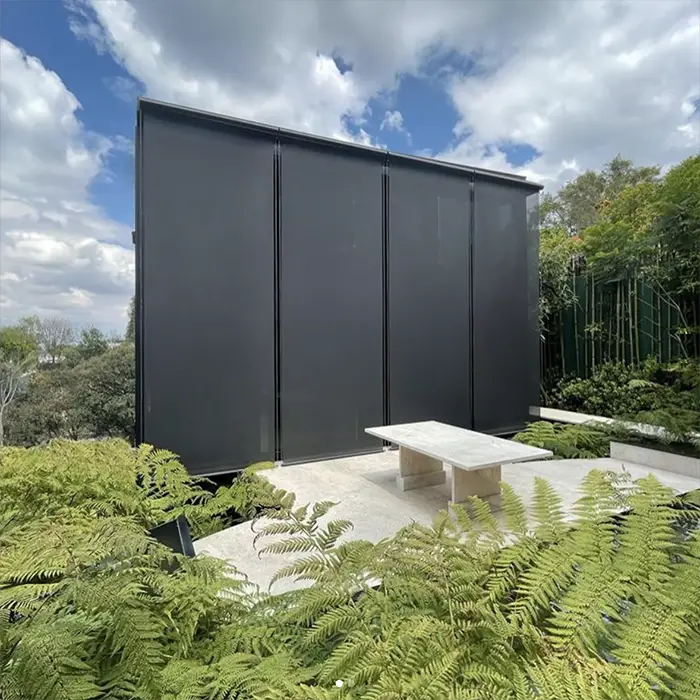
The architects wanted a visitor to feel as though they entered into a small black box that immediately welcomes you with open space, tall ceilings and a view through to a yard with lots of nature and greenery in hopes that you forget the urban environment you left behind.
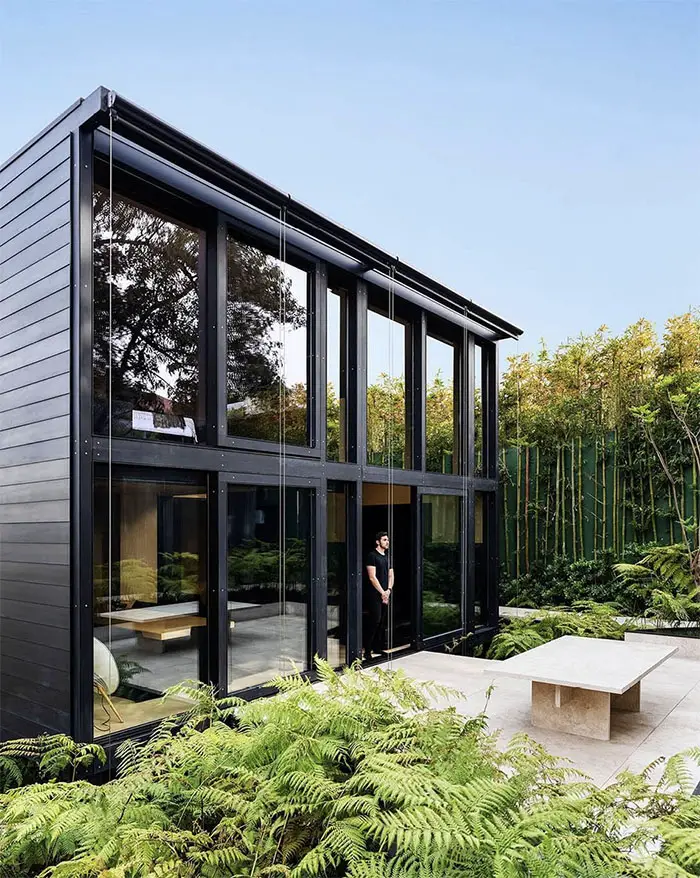
Structural details:
PI is a structure that works both vertically (as a column), horizontally (as a lock or chain), or mixed, and to which additional pieces are attached to integrate the final configuration. This modular construction system optimizes resources and reduces waste.
The walls, based on overlapping paneling, are the final finish that covers the layers of thermal and acoustic insulation. The electrical and hydraulic installations are designed by means of screw-in and plug-in connections that avoid the work of welding and complicated connections. It guarantees the highest constructive quality in record time, providing a range of direct benefits: it does not require painting, waterproofing, or anti-corrosion coatings. It allows the adaptation of a thermal-acoustic system that reduces energy consumption to achieve an optimal level of comfort, whether or not, a central air conditioning system is used.
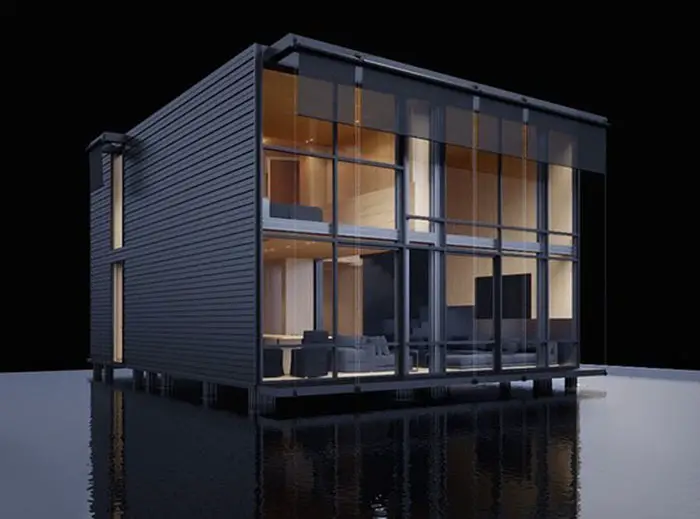
Architectural and Site plans for Casa Pi Prefab:
images and information courtesy of the following:
Taller Aragones
Miguel Angel Aragones
Casa PI on Instagram
Plataforma Arquitectura
