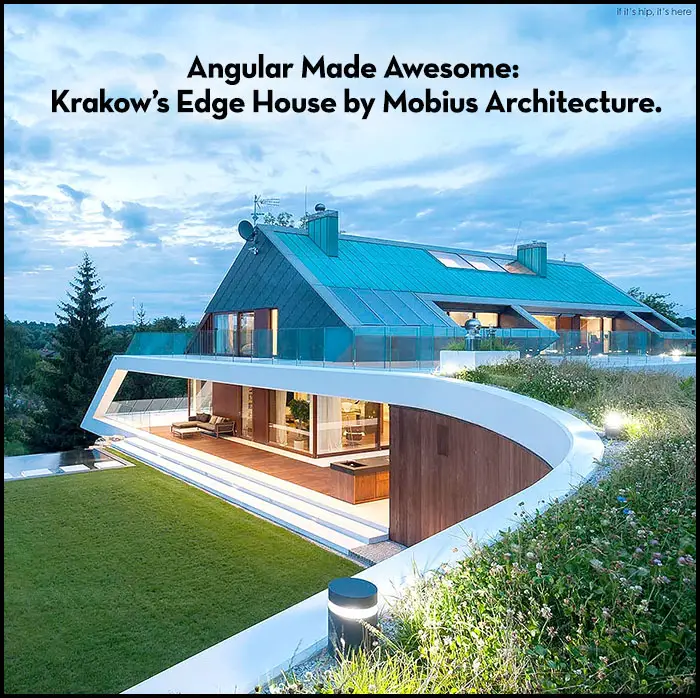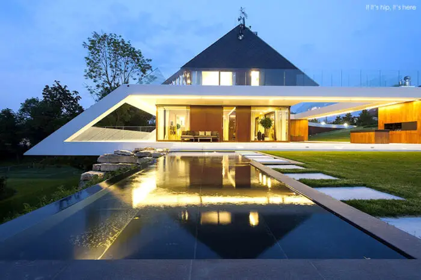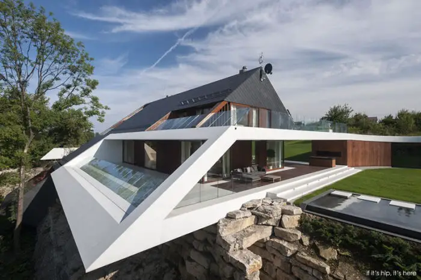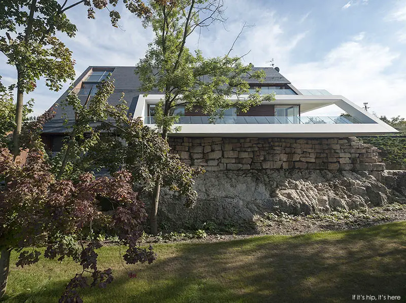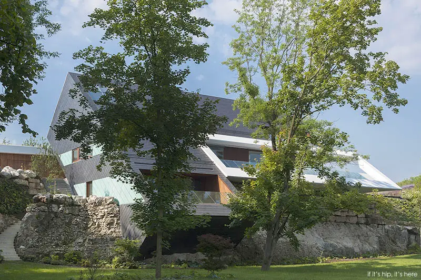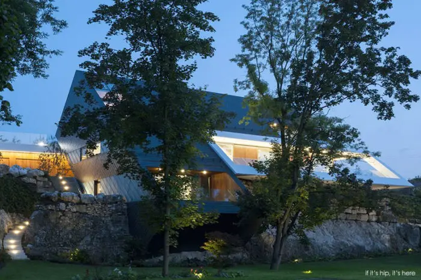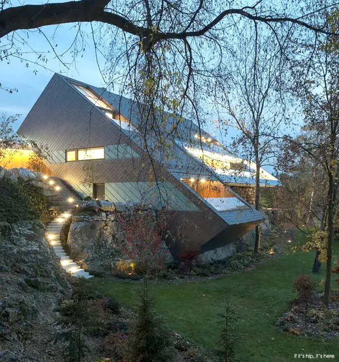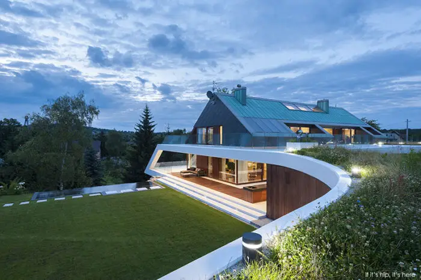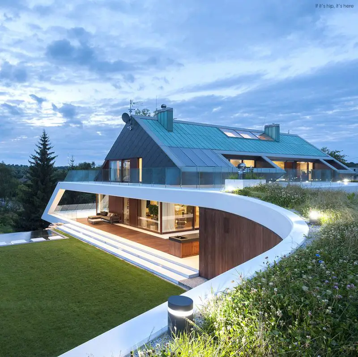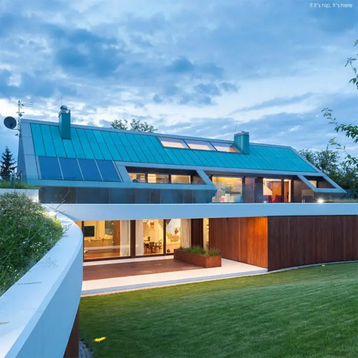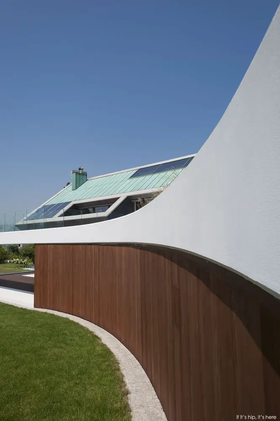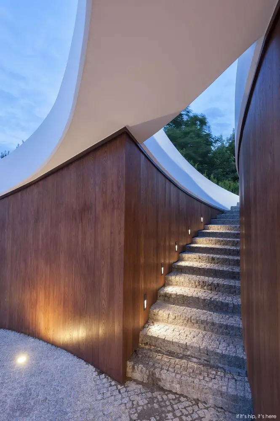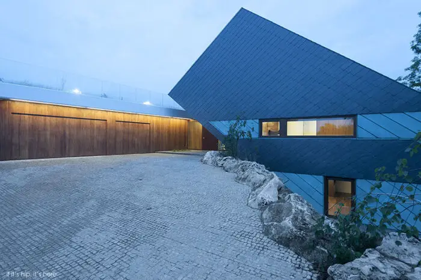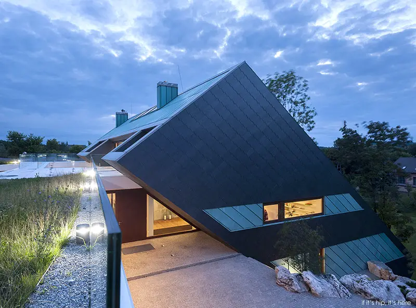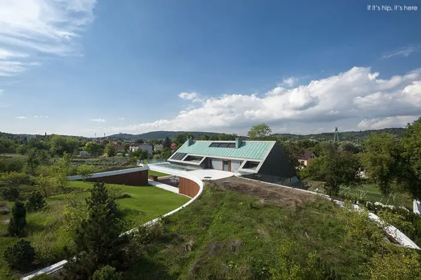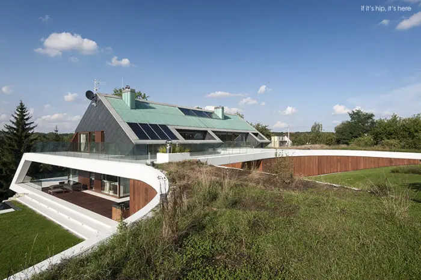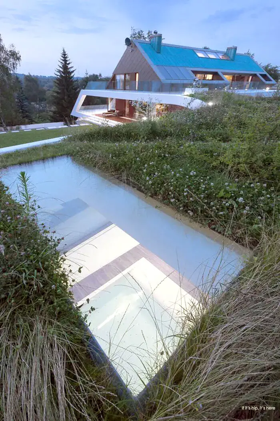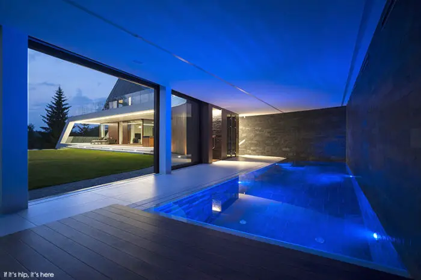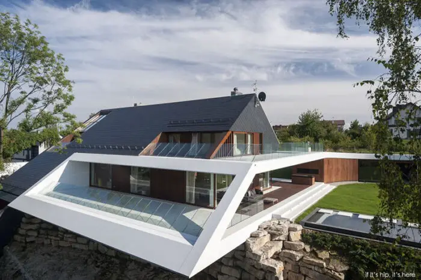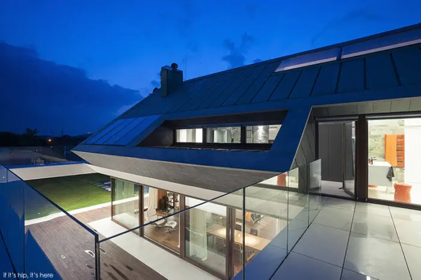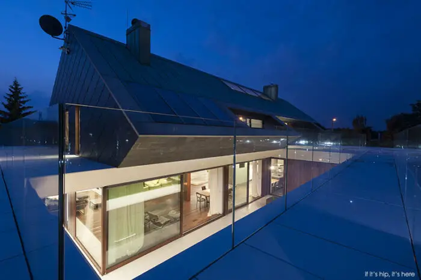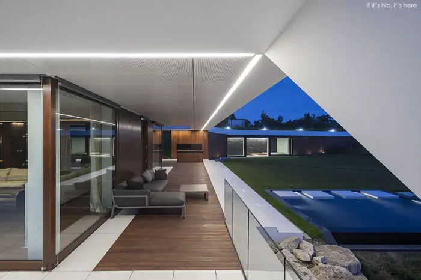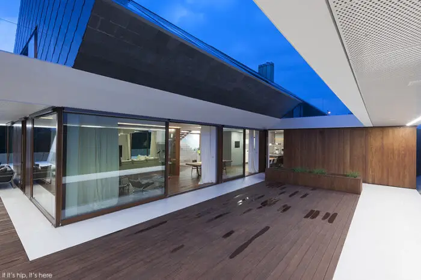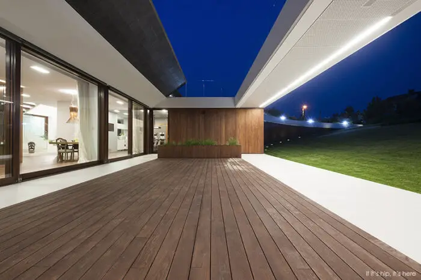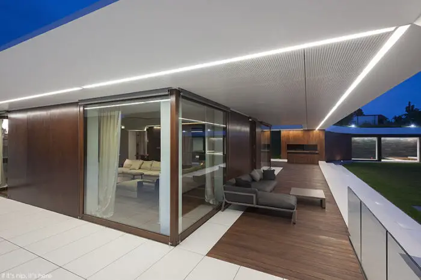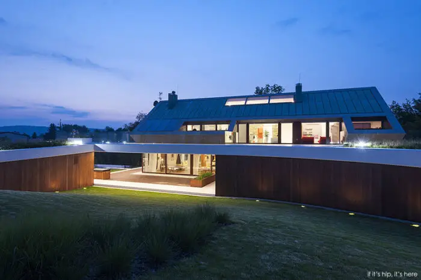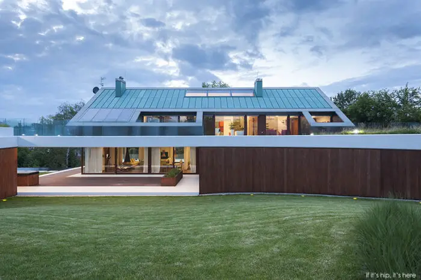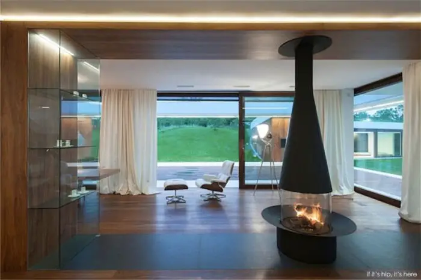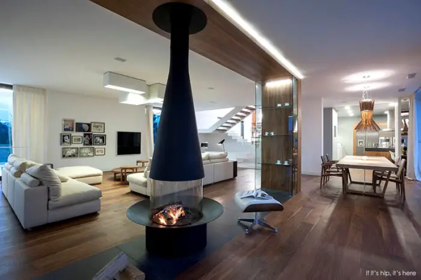The angular Edge House in Krakow is a contemporary 9,150 square foot urban home designed to sit within the rocky terrain, where the local law requires traditional form. All houses in this location must have pitched roofs with eaves and 37-degree slopes.
Edge House by Mobius Architecture
Designed by Mobius Architecture of Poland, the house owes its narration to a local anomaly – a sloping plot with a view of the surrounding mountains knifed through by an 8-meter lime rock. Respecting the design laws, the structure is a quadric-prism form on the upper part of the plot with an extension over the edge of the slope. The result is an “overturned box”, emphasizing the dramatic nature of this topography. The tilted walls hence become the pitched roof required by law.
The rock edge divides the plot into two levels, the lower one providing full privacy to the house owners, while the upper one offers a panoramic view. It is an expression of the seemingly impossible – to build a house on the edge and to connect to plot parts to be able to use its potential to the fullest.
The upper part of the plot was modified and separated from the neighbors using artificial banks replacing fences, and two additional building wings for auxiliary functions: garage and swimming pool.
The driveway leading to the entrance and three car garage:
The form of both wings is softened by wavy wood-lined walls, and a green ‘living’ roof of meadow flowers and grasses to blend with the surroundings.
The living green roof of wildflowers (above) conceals a swimming pool and livingroom. A skylight in the living roof allows light to permeate the area:
Viewed from the south, it looks like a single-level home, while the cliff side to the north reveals three stories integrated into the surrounding rock. In order to prevent the structure from overpowering the meadow-rich plot, the architects designed parts of the site to slope slightly downwards towards the south and west sides of the building. This reduced the height, while simultaneously creating a private living and pool area tucked beneath the living roof. Several balconies and terraces enable the residents to choose the amount of sun they desire.
Inside, a living area of 850 m2 (or 9,150 sq ft) is spread over three floors: a basement, ground floor and upper level. The ground level entrance leads either to the spacious kitchen or to a hallway to the lounge and dining area. To the right of the entrance, there is a media room and one bedroom with a guest bathroom. The upper level hosts two large bedrooms with bathrooms and dressing rooms, in addition to a work and office space.
Black schist, copper plate and green wing architecture is accompanied by the white terrace frame, thanks to which the obligatory eaves and the general form are enriched by balconies, terraces and footbridges – every room opens up to the garden. An extensive living room from the side of the slope has the biggest terrace suspended on an 8-meter arm.
In keeping with the exclusive architecture and elegant interior design, the Gira Esprit switch series was an obvious choice. A KNX system was installed for the complex building control.
The ‘brain’ behind the system is the Gira HomeServer, which brings together and evaluates all of the information and sends corresponding commands to the devices. Every room is equipped with a Gira push button sensor. This intelligent technology gives the residents the option of adding other functions at any time, without having to hack open walls.
Design: Mobius Architecture
Location: Krakow, Poland
Date: 2013
Area: 850 m2 (9,150 ft2)
Photos in this post by Pawel Ulatowski with a few exceptions.
information and images courtesy of Mobius Architecture, Archello and Gira
