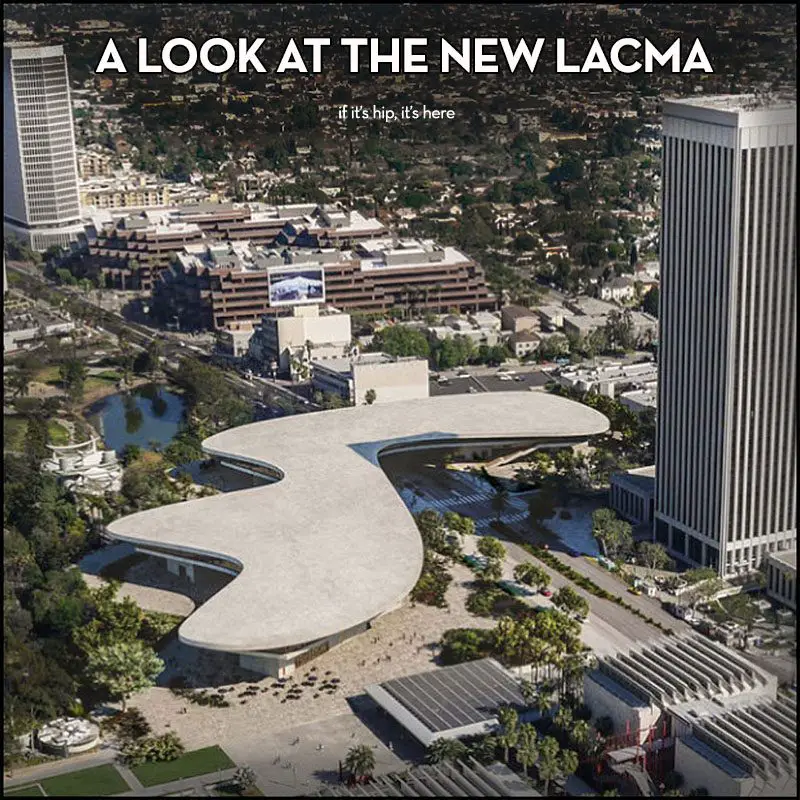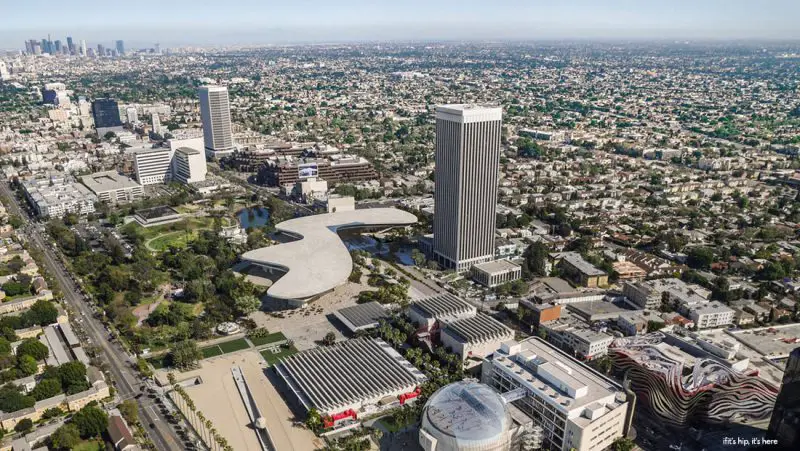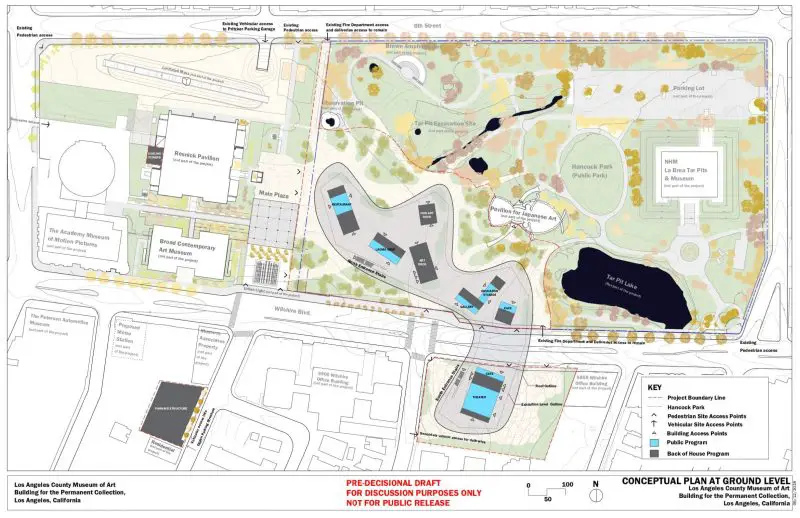Not many people outside of museum and architecture enthusiasts seem to know that LACMA (the Los Angeles County Museum of Art) will be demolished to make way for an entirely new and enormous building and campus starting at the end of this year. The new LACMA, whose plans are finally approved, is expected to take 5 years to build and will open in conjunction with the New Metro Purple Line subway in 2023. Read on for a look at the latest design plans for the new LACMA by architect Peter Zumthor.
If you’ve been to the L.A. museum you know that at present it’s a cluster of various buildings. Back in 2006, soon after Michael Govan became director of the Los Angeles County Museum of Art, he reached out to Swiss architect Peter Zumthor to begin reimagining the museum’s campus and its awkward collection of buildings of various vintages. The exploration began way back in 2008, but the museum didn’t present a scheme publicly until 2013. Since that time there have been numerous iterations – and a few sharp criticisms– finally getting approval in April of this year at a cost of $650 million.
WHY?
There is a method to this madness, not just a desire for a new structure. The four buildings to be demolished and replaced by the new structure have many serious structural issues and problems with plumbing, sewage, and leaks, compromising their ability to hold the irreplaceable art collections. To retrofit the existing buildings would not only be exorbitantly expensive but would still fail to provide the setting most appropriate for the collections and visitors. Museums change over time to accommodate cultural shifts in our relationship to the arts, and the aging buildings no longer reflect the best and most effective way to exhibit the museum’s collections.
The new project will combine several of the exhibition spaces, auditorium, theater and what was the museum cafe and integrate them into one space that will span across Wilshire blvd. New landscaped plazas, public areas and a new parking lot will be included.
Latest Plans For The New LACMA
Designed by Pritzker Prize-winning architect Peter Zumthor, the proposed 387,500-square-foot Museum Building would replace four buildings within LACMA East collectively comprising approximately 392,871 gross square feet: the Ahmanson Building, the Hammer Building, the Art of the Americas Building, and the Bing Center, which contains the LACMA Café, the Dorothy Brown Auditorium (which provides 116 seats), and the Bing Theater (which provides 600 seats), and the outdoor covered areas in the Los Angeles Times Central Court.
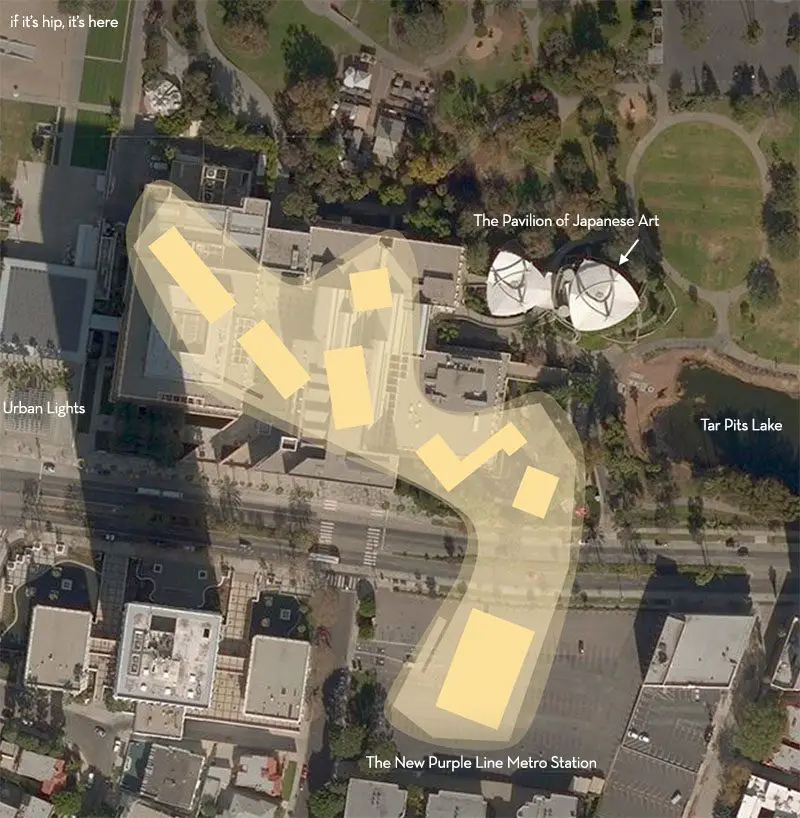
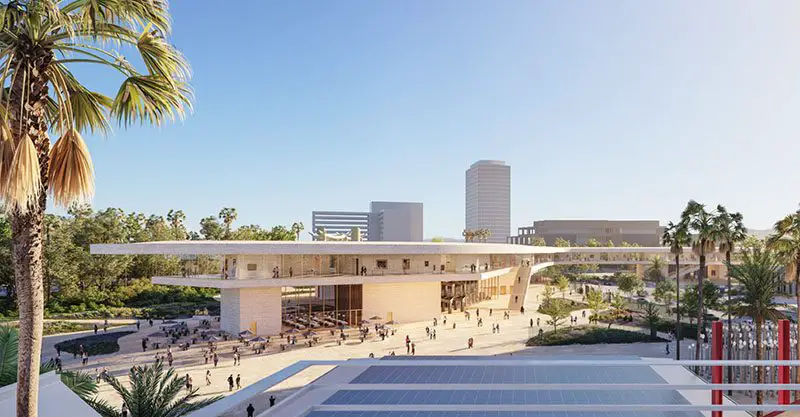
Overall, the Museum Building would result in a decrease in the square footage of museum buildings by approximately 5,371 square feet and a reduction in the combined maximum theater size from 716 seats to approximately 300 seats.
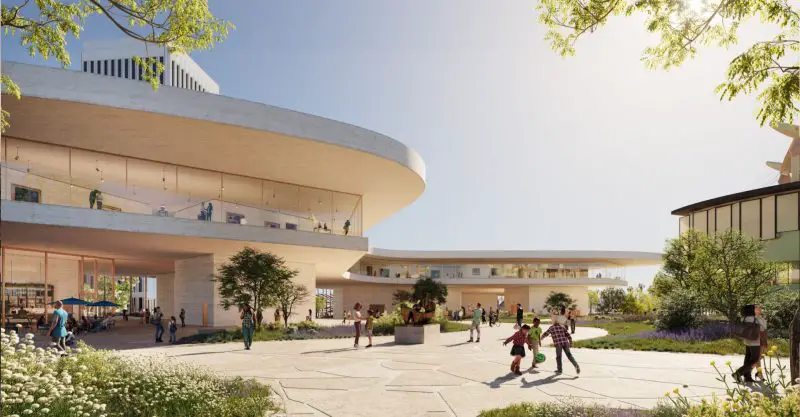
The new building would be composed of seven semi-transparent concrete and glass pavilions that support an elevated, organically shaped, and transparent main exhibition level with a floor-to-ceiling glass facade.
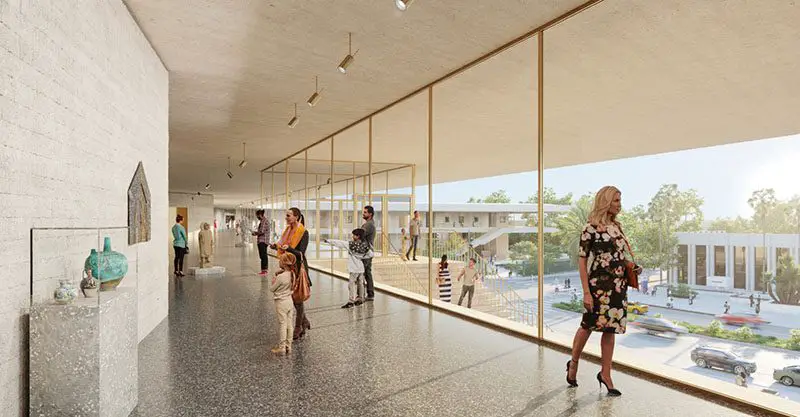
The main exhibition level would extend over Wilshire Boulevard to the Spaulding lot on the southeast corner of Wilshire Boulevard and Spaulding Avenue.
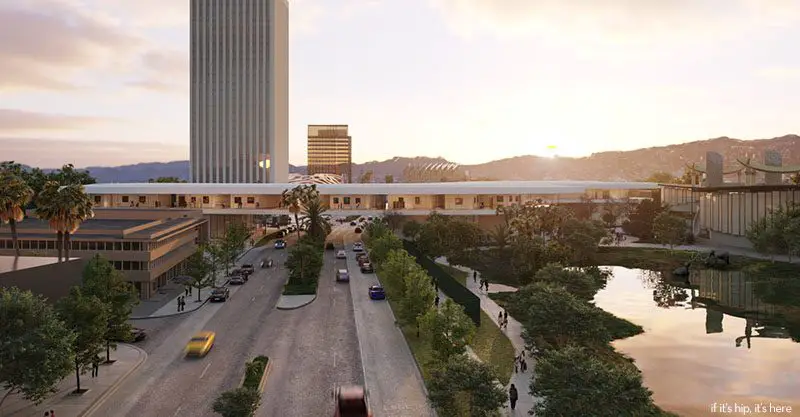
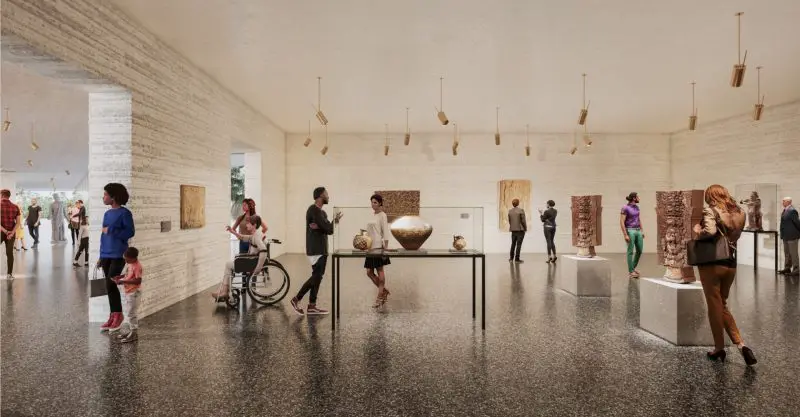
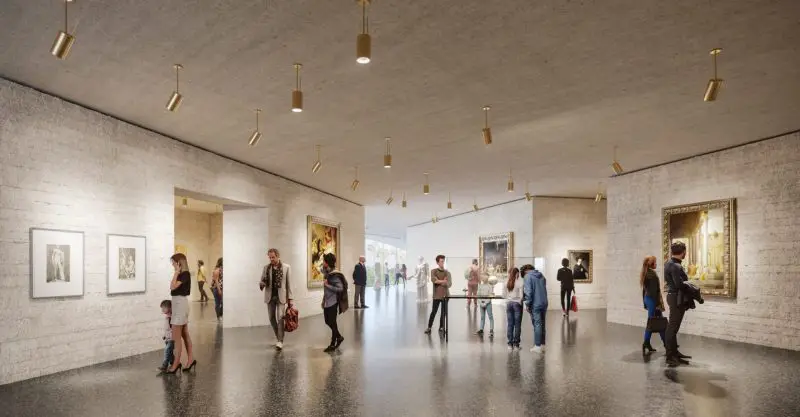
The project design includes new outdoor landscaped plazas, public programming, educational spaces, sculpture gardens, and native and drought-tolerant vegetation integrated with the museum building, LACMA’s West Campus, and existing uses of Hancock Park.
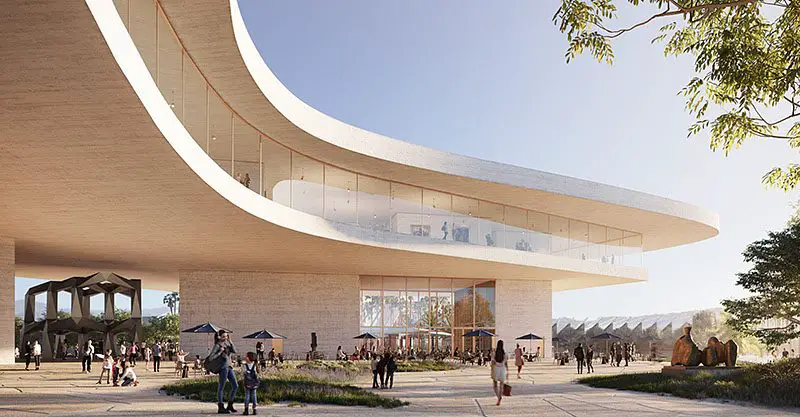
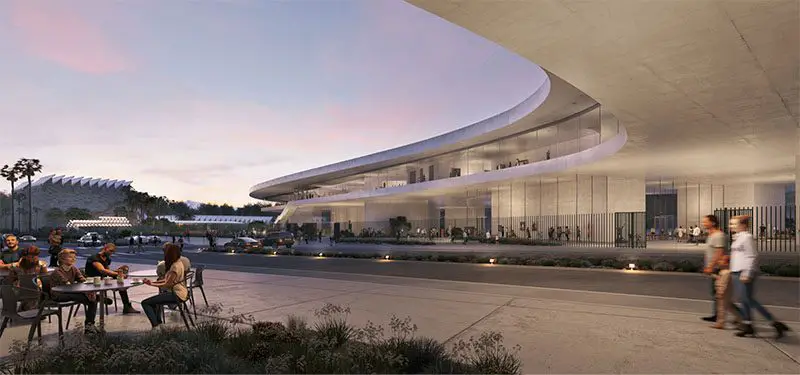
The project would open up approximately 3.5 acres of new public outdoor space (2.5 acres in Hancock Park and 1 acre on the Spaulding lot). A new 260-space parking facility would be built southwest of the intersection of Ogden Drive and Wilshire Boulevard to relocate the 260 spaces currently on the Spaulding lot.
Below is a message from LACMA CEO Michael Govan:
We are very pleased to share LACMA’s exciting plans for a new building on LACMA’s campus with you. After a years-long research and design effort to create the best way to make LACMA more accessible to visitors, and to forge an enhanced relationship with art and the cultural programs we offer, a truly innovative plan has emerged. Now, we are proud to tell you about the project that we believe embodies the most current thinking about museums, and the best means of creating a wonderful new experience for visitors to LACMA, the surrounding park area, and all of the museums in the Miracle Mile.
With this project, we have an opportunity to create an accessible museum experience, and a completely new way to understand the arts and culture of the past, the present, and the future. The new building will span Wilshire Boulevard and transform the relationship between LACMA and the surrounding park area. At the same time, three-and-a-half acres of new public outdoor space will be opened up, two-and-a-half acres in Hancock Park and one acre on the Spaulding lot. This will permit more areas for landscape and outdoor artworks while respecting the Natural History Museum (NHM) La Brea Tar Pits & Museum and better integrating with LACMA’s West Campus and the new Academy Museum of Motion Pictures. The new design itself makes LACMA a more transparent and integrated experience, a symbol of Los Angeles’ emergence as one of the truly great art capitals of the world.
Several changes to the project design have been made as a result of feedback received during the environmental impact review process and many discussions with neighbors and community groups. The fence on the south side of Wilshire Boulevard has been moved back from the sidewalk to create more publicly accessible outdoor space and allow the café with outdoor seating to activate the street. Outdoor art will be added to the Spaulding Lot, and all ground level pavilions have been reconfigured with more glass to create a greater sense of openness and connection with the surrounding park, sidewalks, and street. The new building will be smaller and more efficient than originally proposed, and the maximum height of the building has also been reduced.
Together with the NHM La Brea Tar Pits & Museum and the new Academy Museum of Motion Pictures, the LACMA campus will be a world-class destination and an asset to the community. And the museum will be easily accessible by the Metro Purple Line with a new station literally on our front steps, encouraging the use of public transit to visit all the museums in the Miracle Mile. All of these cultural improvements to the Miracle Mile add value to the neighborhood and the region.
We hope you will be inspired by the information provided here, and that you will take a moment to sign up as a supporter of the project. If you have questions or comments, please go to the contact section or call our special phone line listed there. We look forward to hearing from you and will be sure to keep you apprised of our progress. – Michael Govan, LACMA CEO and Wallis Annenberg Director
Project Key Facts:
• New building size: approx. 347,500 sq. ft. replacing approx. 393,000 sq. ft. of existing buildings.
• A reduction of approximately 45,000 sq. ft. from the existing buildings.
• 3.5 acres of new public outdoor space (2.5 acres in Hancock Park and 1 acre on the Spaulding lot).
260 existing parking spaces on the Spaulding lot will be relocated to a new parking structure on Ogden Drive.
• Seamless integration of new building with the existing park and remaining LACMA buildings.
• Replacement of inefficient, deteriorating buildings with new, environmentally sustainable structures, embracing state-of-the-art resource management and technology resulting in the project achieving LEED Gold certification.
• West Campus facilities (BCAM, Resnick Pavilion, and Pritzker Parking Garage) and the Pavilion for Japanese Art will remain.
• Demolition and construction will begin in late 2019, completed in the end of 2023.
• New Metro Purple Line subway will be directly across from the museum and will be open in 2023.
LEED Certification
The project will incorporate LEED features achieving Gold certification. Excavated earth and demolished materials will be recycled to the fullest extent possible, and landscaping will require minimum water and conform to the natural flora of the area. Water conservation measures in addition to drought-tolerant planting may include a variety of features such as the installation of dual plumbing in order to use reclaimed water for toilet flushing, self-closing faucets, and storm water retention through cisterns in which water would be filtered, treated, and recycled for use in toilets, urinals, irrigation, and cooling towers. The new building will replace older, much less efficient buildings that do not meet current sustainability standards, and waste scarce resources.
all images and information courtesy of Building Lacma and Atelier Peter Zumthor & Partner / The Boundary
