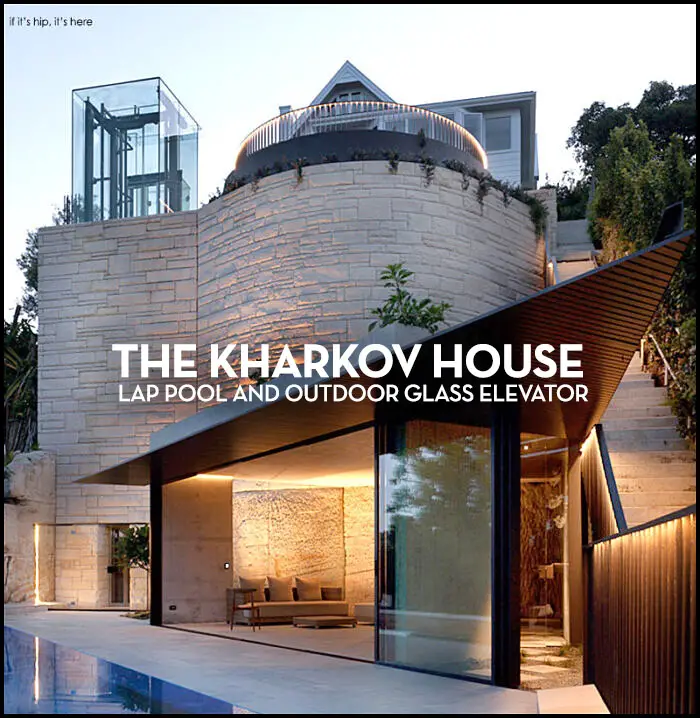Here’s a look at one of the unusual finalists in the Outdoor category of Australia’s 2012 Houses Awards: The Kharkov House by architects Collins + Turner with its glass elevator, 18 meter suspended lap pool, cabana and deck.
The Kharkov House by Collins And Turner
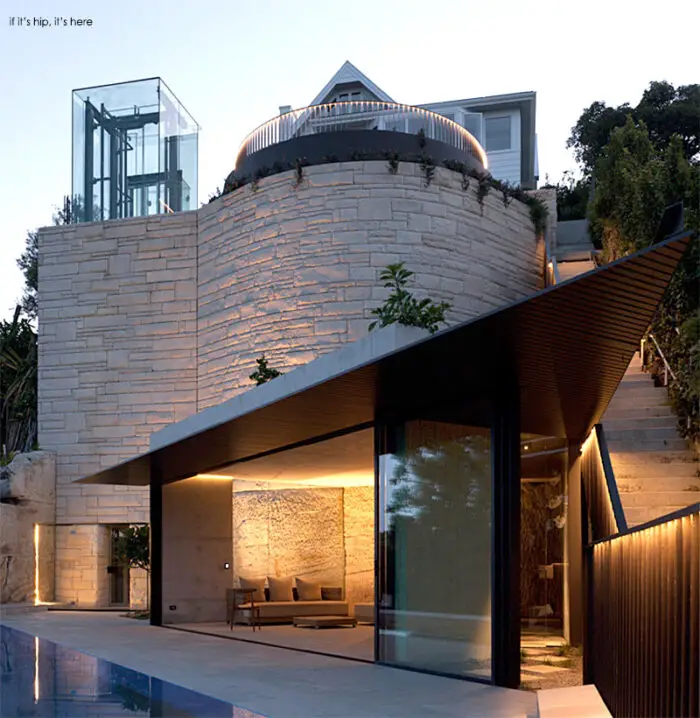
Completed in 2012, the Kharkov project on Beresford Road, Bellevue Hill involved substantial alterations to the house built in 1911, with spectacular view over Rose Bay and Sydney Harbour.
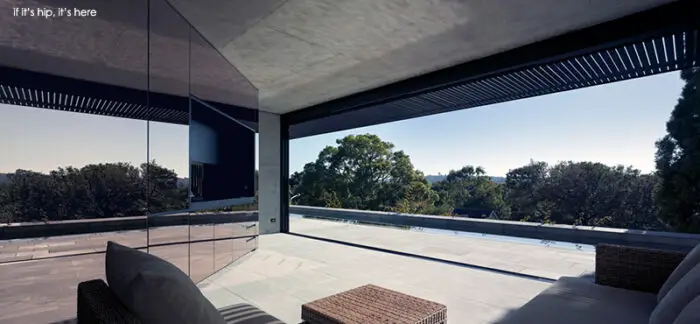
Collins and Turner’s work includes the design of all aspects of the external works, including excavation and reconstruction of a sandstone rockwall to incorporate a new glazed passenger lift; reconstruction of the garage and a new entry tunnel cut into existing rock; construction of a new suspended 18m lap pool with excavated Cabana and pool deck, new lawn area and a vegetable garden roof incorporating a custom built chook shed.
The Glass Elevator:
In order to maximize views, the specialized glass elevator has been procured from a European lift supplier, and incorporated into a custom detailed frameless glass enclosure to create a minimum of visual intrusion on the 270 degree view.
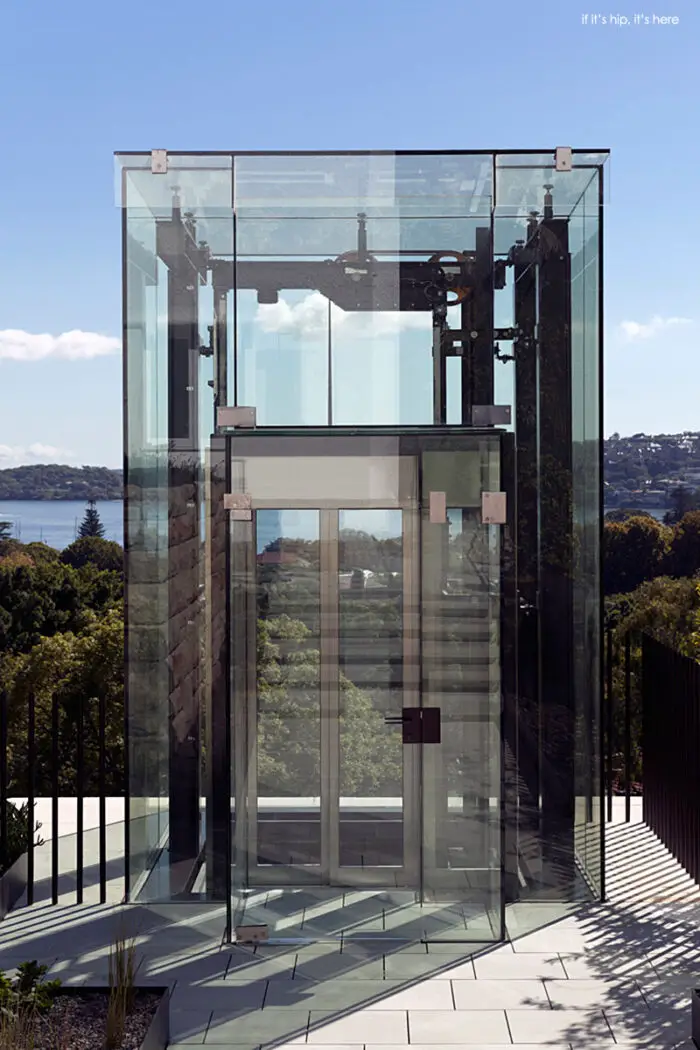
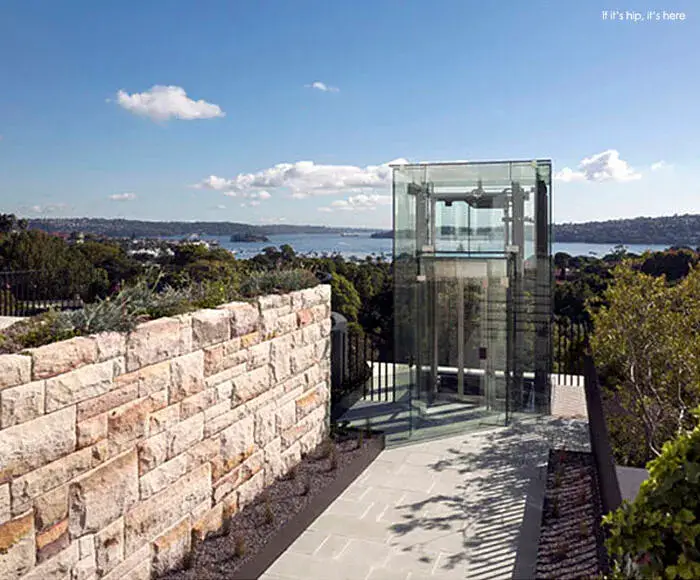
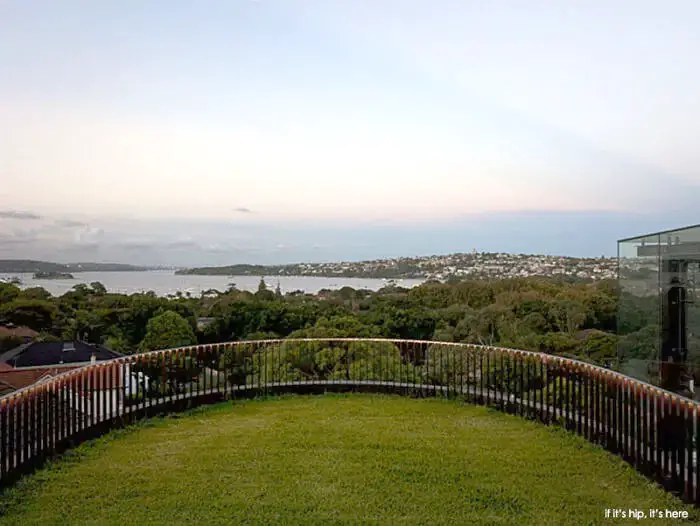
The completed works substantially improve amenity at the property, with a 200% increase on useable external space. A multi layered and multi level garden designed by Aspect Studios links the different parts of the project together to form a coherent whole.
The Pool:
Without enough space for a large round pool, the terraced 18m lap pool is a great solution
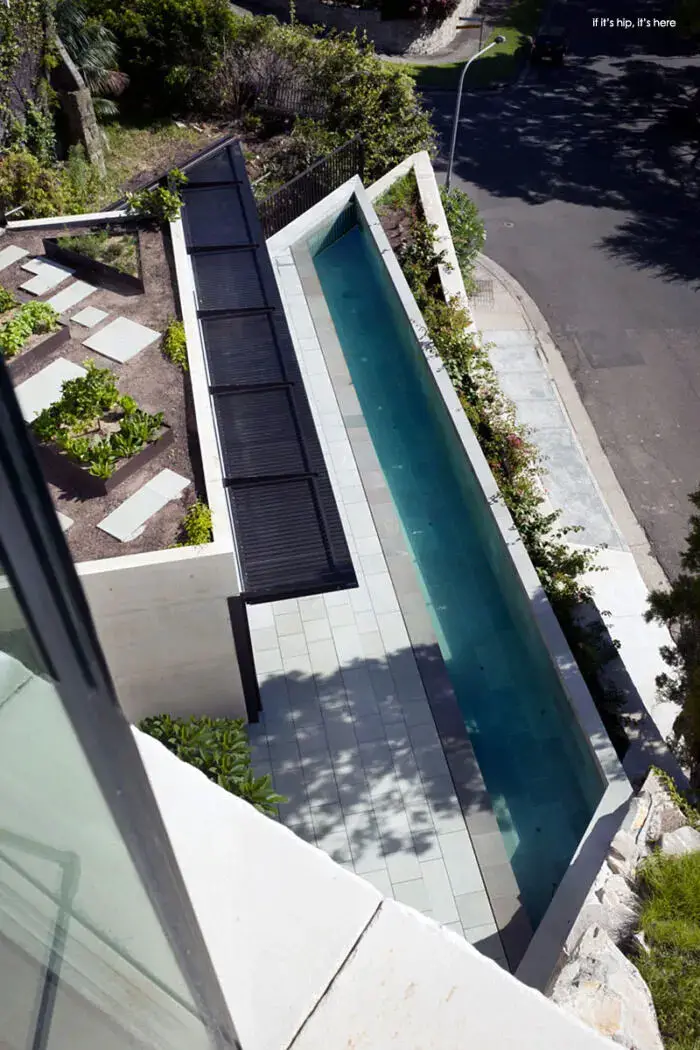
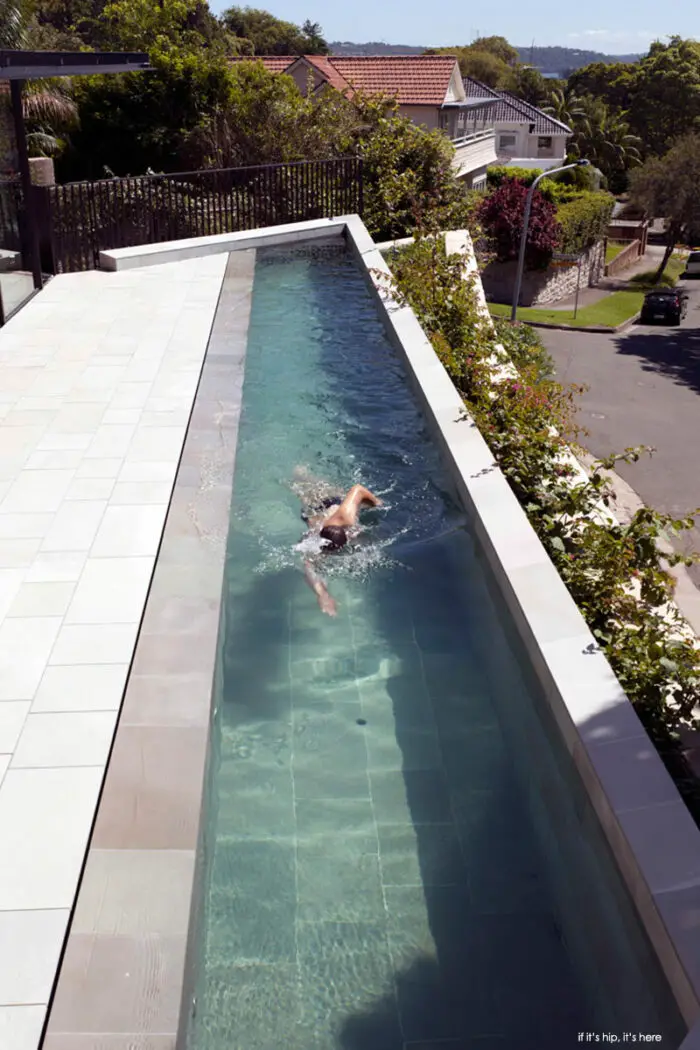
The home has a very different appearance depending whether you view it from the street side or the back side:
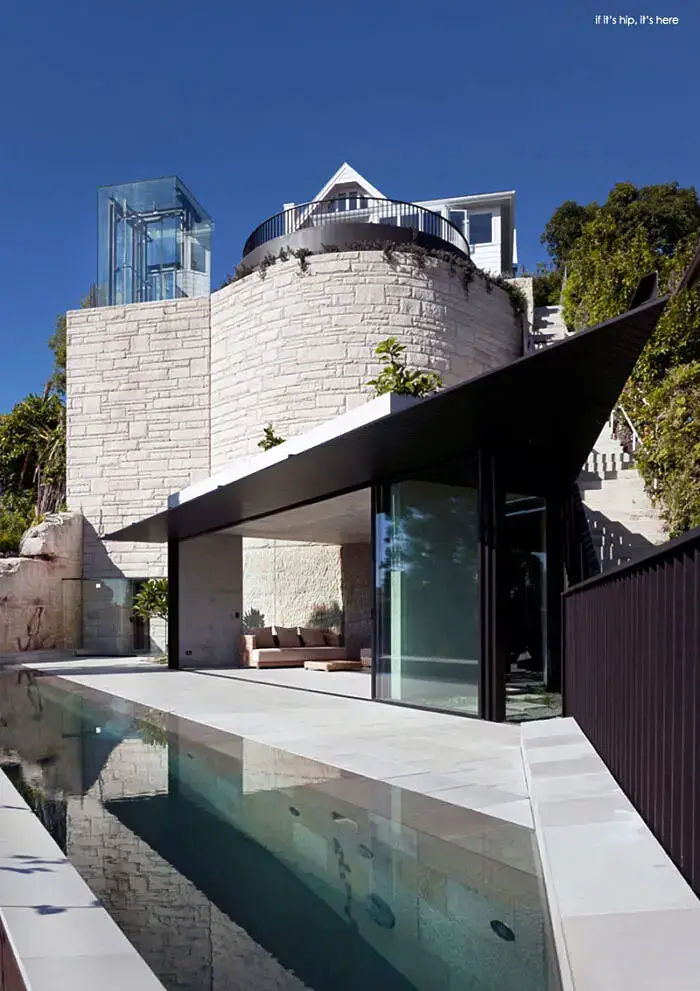
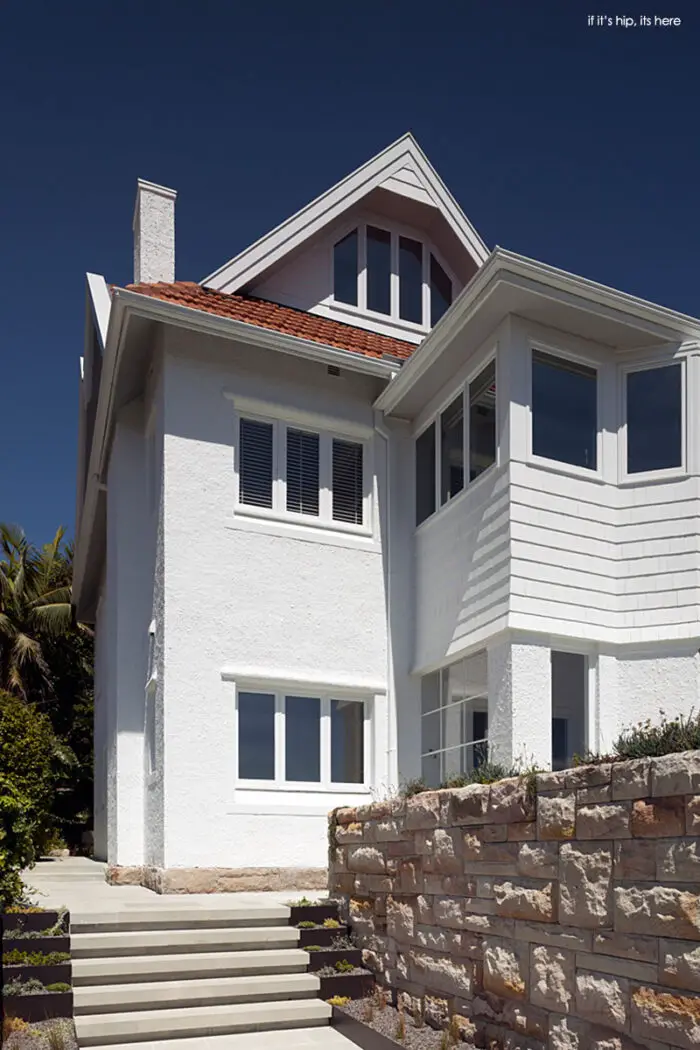
Cabana and pool deck:
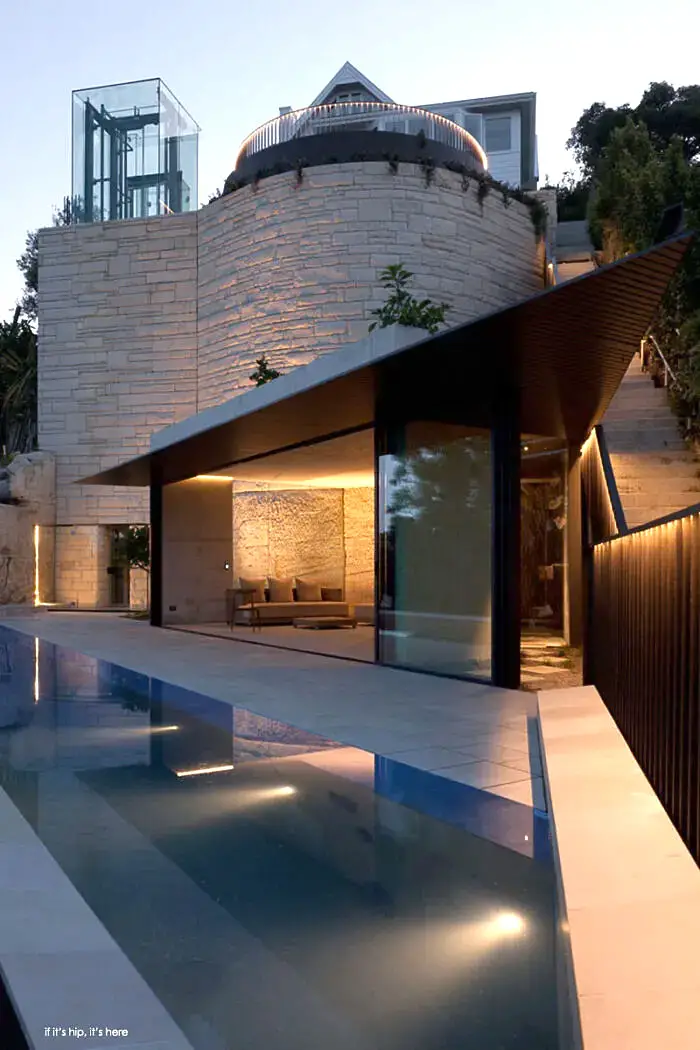
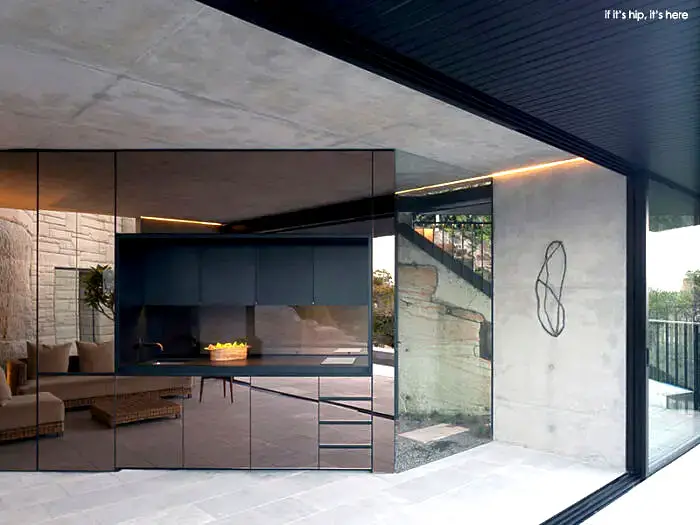
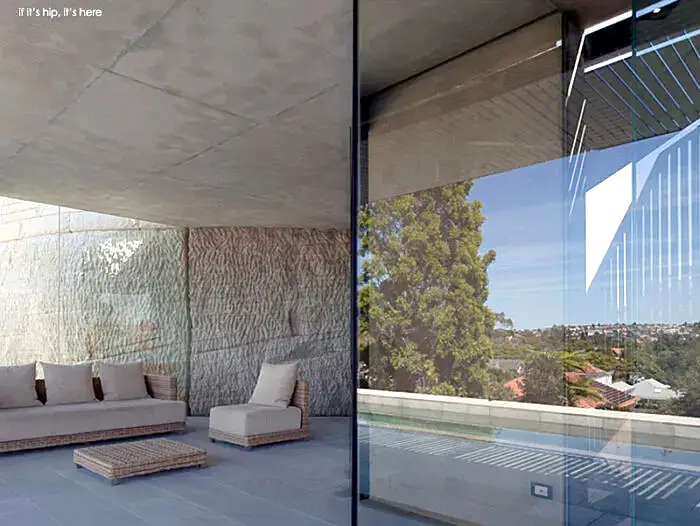
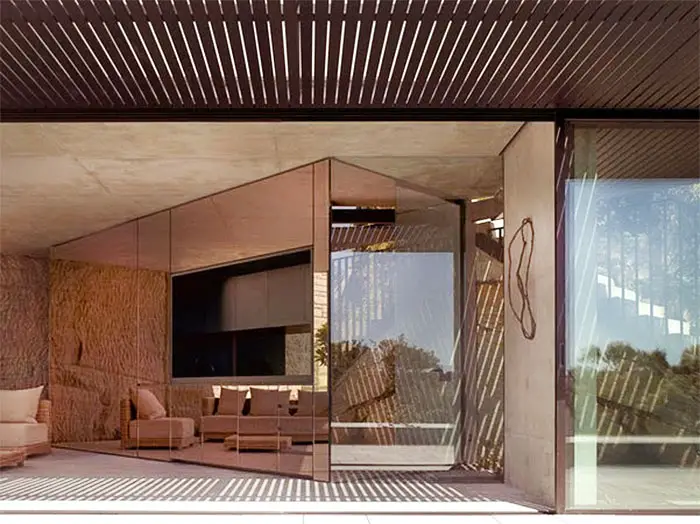
Inside:
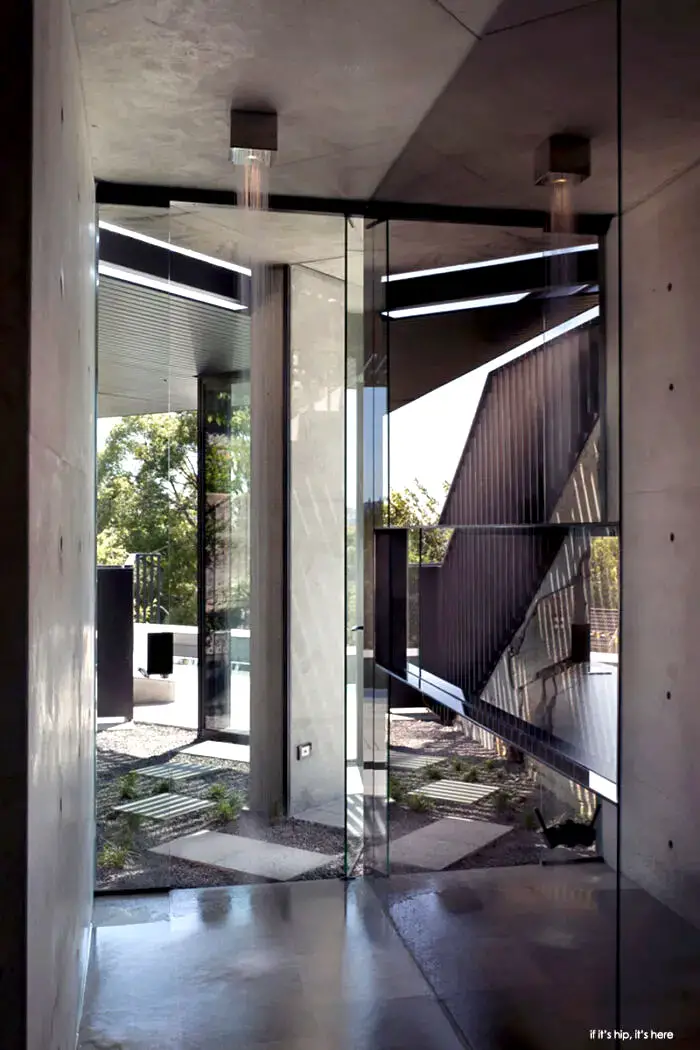
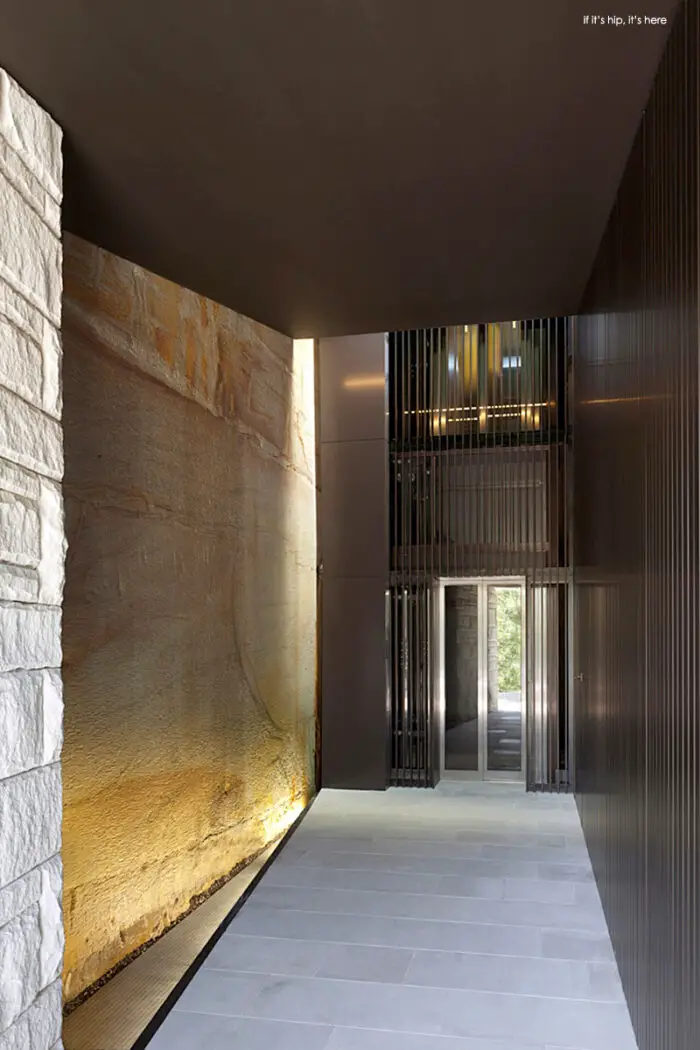
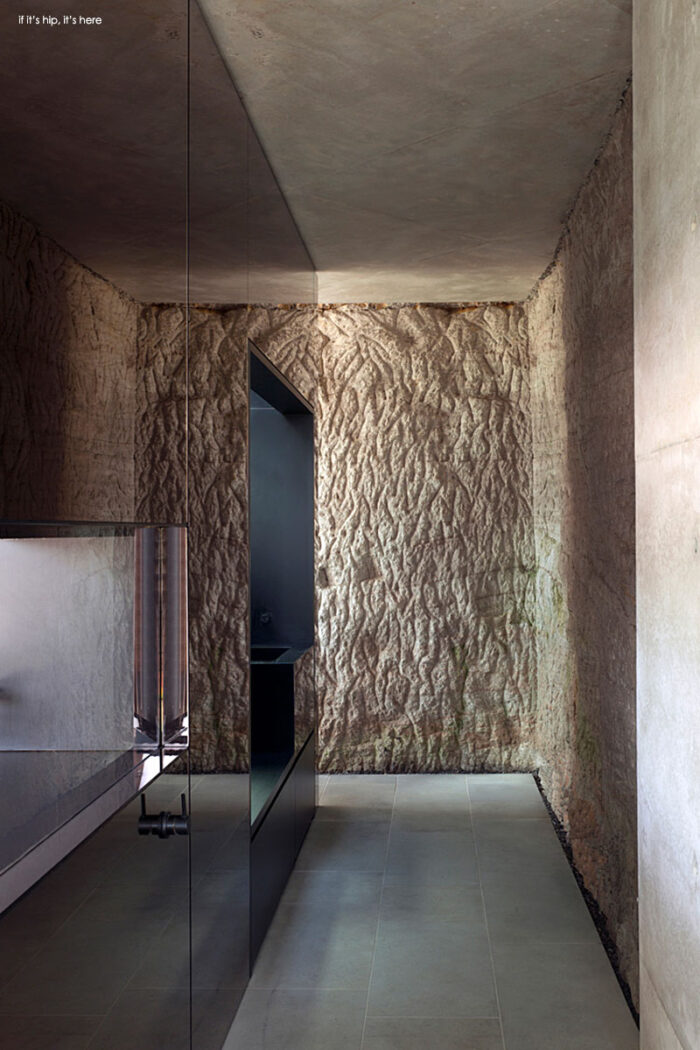
Kharkov House
