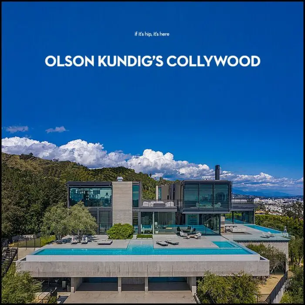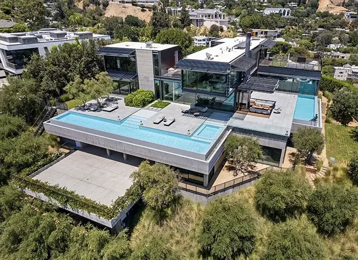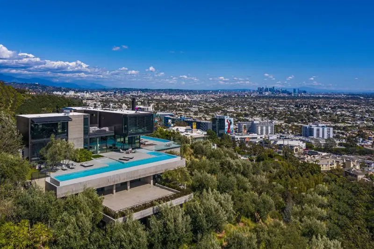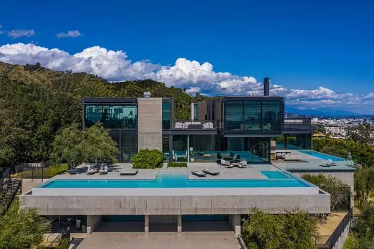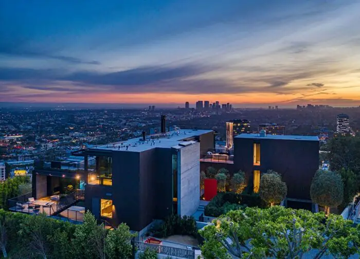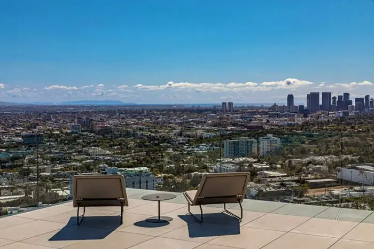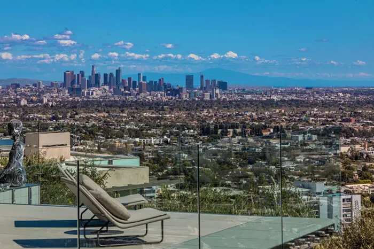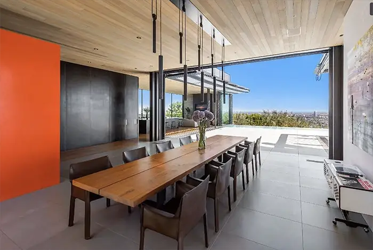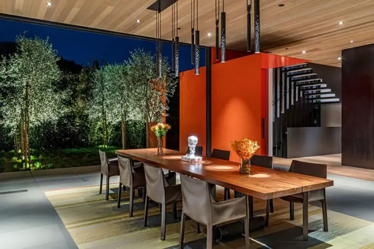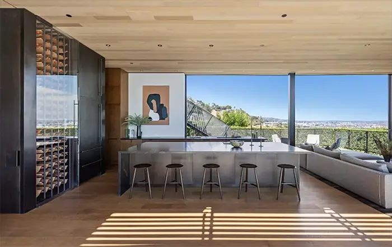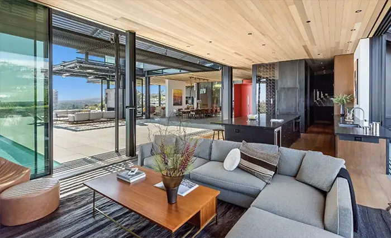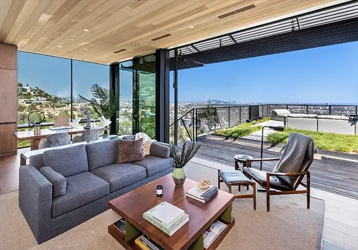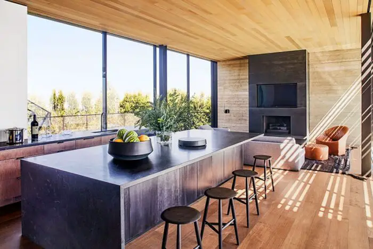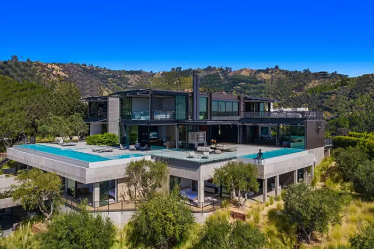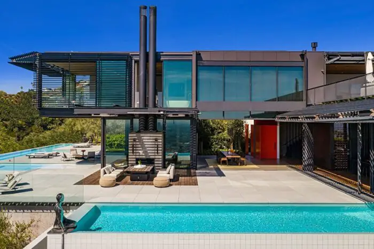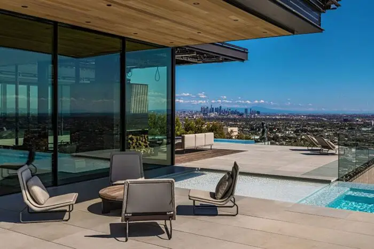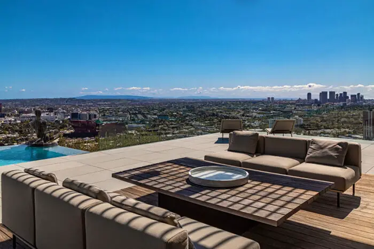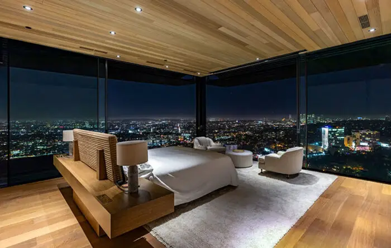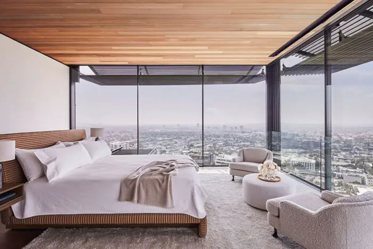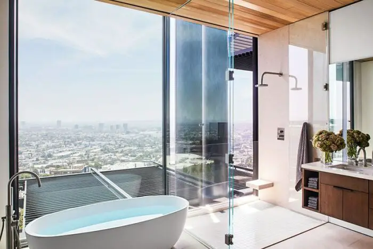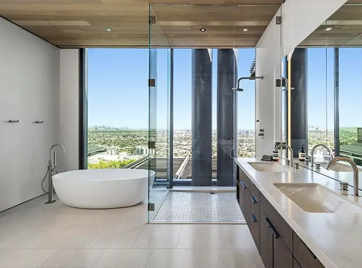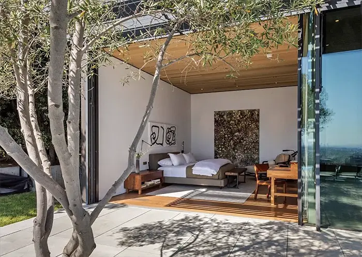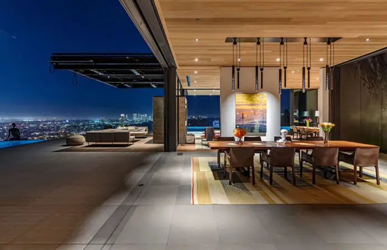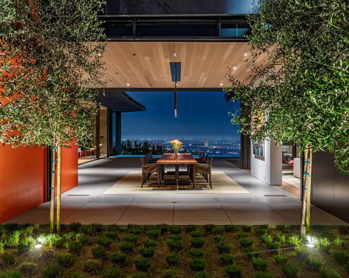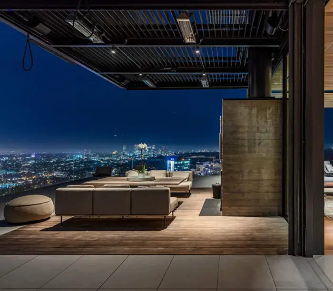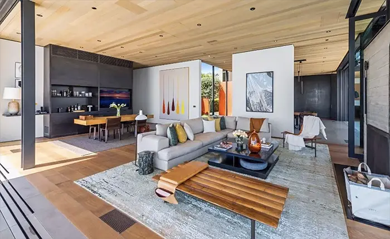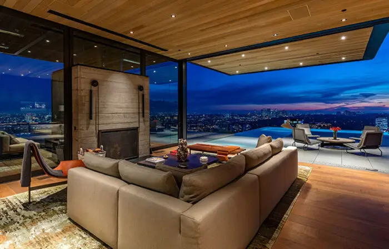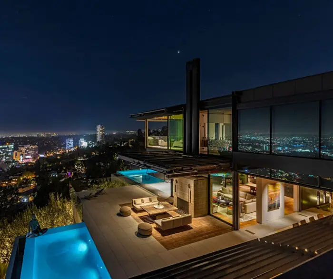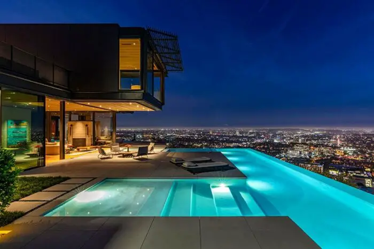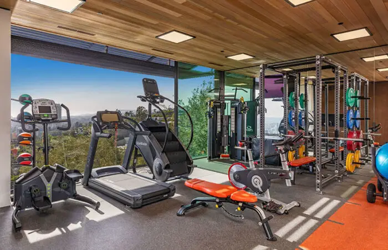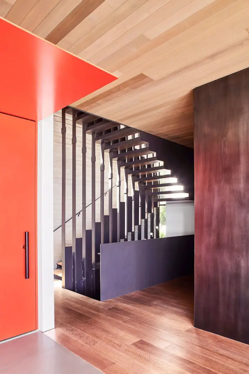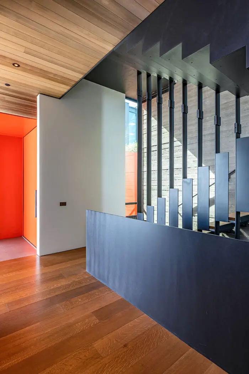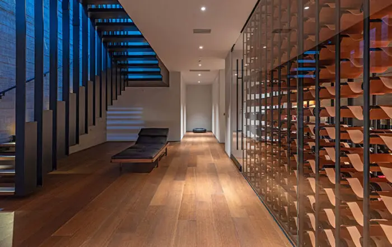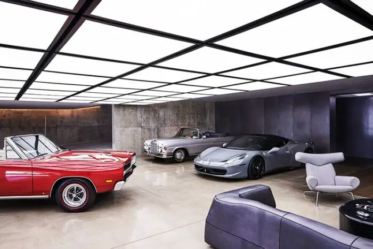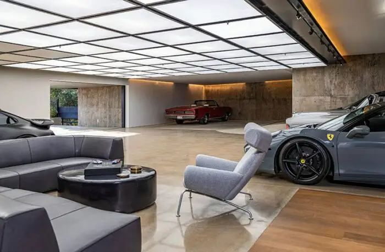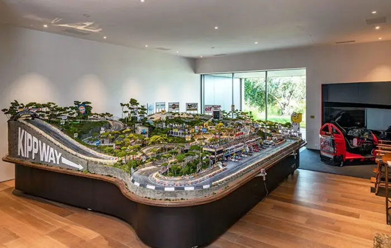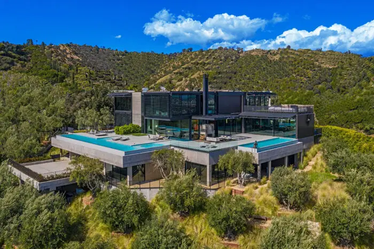What really surprised me about this new home was not the outrageous size or intimidating asking price of $62 million (which has since dropped to $48 million as is still on the market as of Oct 2022), that’s become the price of entry for a mansion in LA these days, but the architecture firm behind it. It was designed by Olson Kundig, a firm whose work we’ve shared with you five times for their beautiful designs. However, this 15,642 sq.ft. home is uncharacteristically outrageous for the usually tasteful Seattle, Washington based firm.
Olson Kundig Collywood House
The five bedroom, eight bathroom Olson Kundig Collywood House was commissioned by Financier Kipp Nelson and took six years to build. It is presently listed for sale with an asking price of $62,000,000. $48,000,000.
Set above the Sunset Strip, the three story concrete, steel and glass structure actually has a name: Collywood (a hybrid of the home’s street, Collingwood Place, and city, Hollywood). Realtors are referring to it as “The Bond House of The Future.”
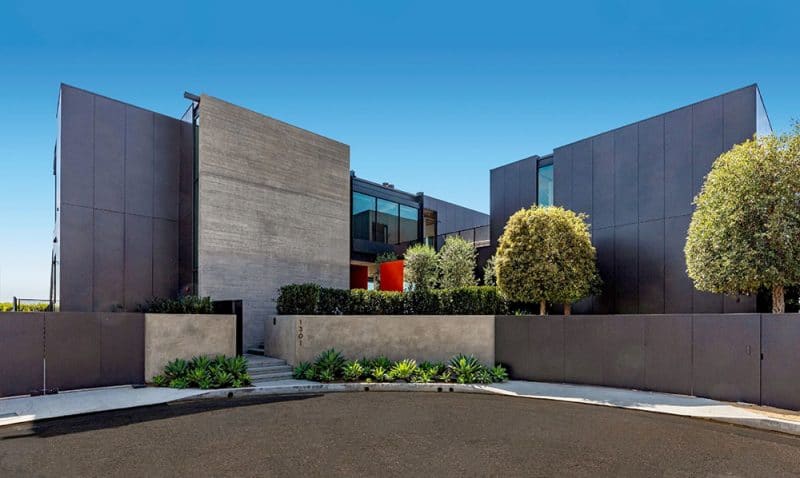
Flanked by two large spillover pools designed by water architecture firm Holdenwater, the house sits on a promontory with breathtaking panoramic views of Los Angeles.
Tom Kundg says the home has “320 degree” views of Los Angeles:
The home has certain tell-tale signs of Olson Kundig’s raw, organic, industrial style such as the steel louvered window shades that open and close, pull chains, concrete slab walls and the merging of the outdoors with the interior via operable window walls.
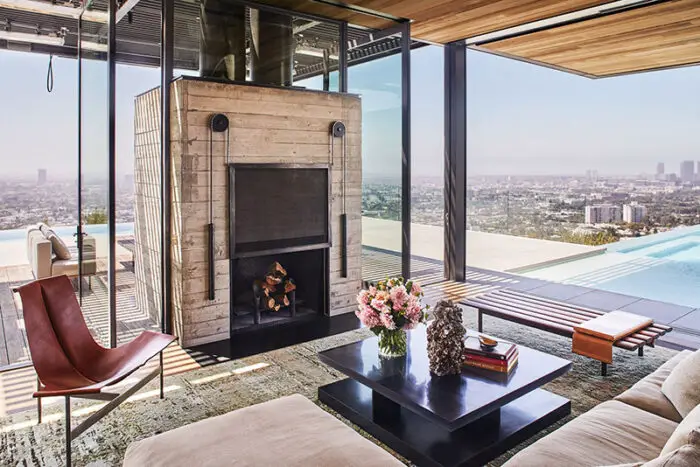
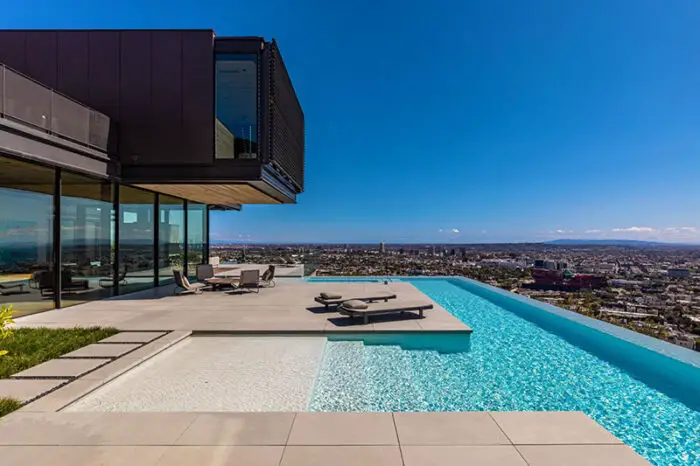
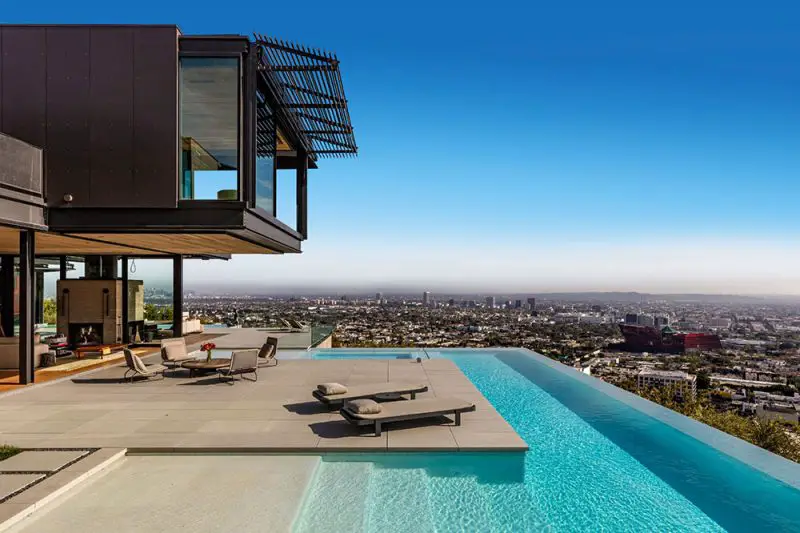
Dining (Light fixture by Tom Kundig, painting by Friedrich Kunath):
Kitchen and Great room:
Despite the recognizable Olson Kundig design elements, the sheer size and amount of blackened steel make it appear aesthetically clunky from the exterior. Especially when contrasted with other examples of Olson Kundig’s residential architecture.
They spared no expense using unbranded organic woods along with stone and board formed concrete. The home has some fancy technological design features such as hidden panels that open at the press of a button.
Master Bedroom and bath:
Guest bedroom:
The tri-level compound is clearly designed for entertaining, with giant decks, an open floor plan and space for large gatherings.
Dramatic guillotine doors open to expansive deck with fireplace whose screen moves via pull chains (an inimitable Olson Kundig device).
A rooftop terrace off the bedroom offers the biggest vistas and an outdoor walkway leads to a high-tech gym.
Home Gym:
A sculptural staircase of painted steel links the living areas on the main floor to the master suite above and guest quarters below.
Downstairs, in addition to a wine cellar and a media room, there’s an “auto gallery” to display Nelson’s car collection.
An adjacent room contains Kipp’s Formula One simulator and a slot-car racetrack (which I’m guessing what made by Slot Mods) that replicates, at 1/24 scale, famous courses around the world.
There’s even a grove of forty 125 yr. old olive trees surrounding the property.
Collywood, West Hollywood, CA, USA
Design Principal: Tom Kundig, FAIA, RIBA
Project Manager: Elizabeth Bianchi Conklin, AIA, LEED® AP
Architectural Staff: Patricia Flores, Cameron Shampine and Evan Harlan
Interior Design: Debbie Kennedy, LEED® AP ID+C
Interior Design Staff: Amanda Chenoweth, Ana Brainard and Crisanna Siegert
Art Consultant: Jerry Garcia, LEED® AP
General Contractor: MG Partners
Owner’s Representative: Lee Gilman Builders
Civil Engineer: T Engineering Group
Structural Engineer: PCS Structural
Mechanical Engineer: Prime Aire
Electrical Engineer: Buratti & Associates
Landscape Architect: Clark & White Landscape
Lighting Design: Illum Lighting Design
Audio-Visual Consultant: Black’s Electric
Gizmo Design: KB Architectural Services with Phil Turner
Gizmo Fabrication: Meta Design
Energy Consultant: Newton Energy
Pool and Hot Tub Design: Holden Water
Land Use Consultant: Crest Real Estate
Address: 1301 Collingwood Drive
Asking Price (reduced from 62MM): $48,000,000.00 USD
Interested in seeing the home?
Contact The Williams & Williams Estate Group here.
images and information courtesy of Williams Estates and Architectural Digest
