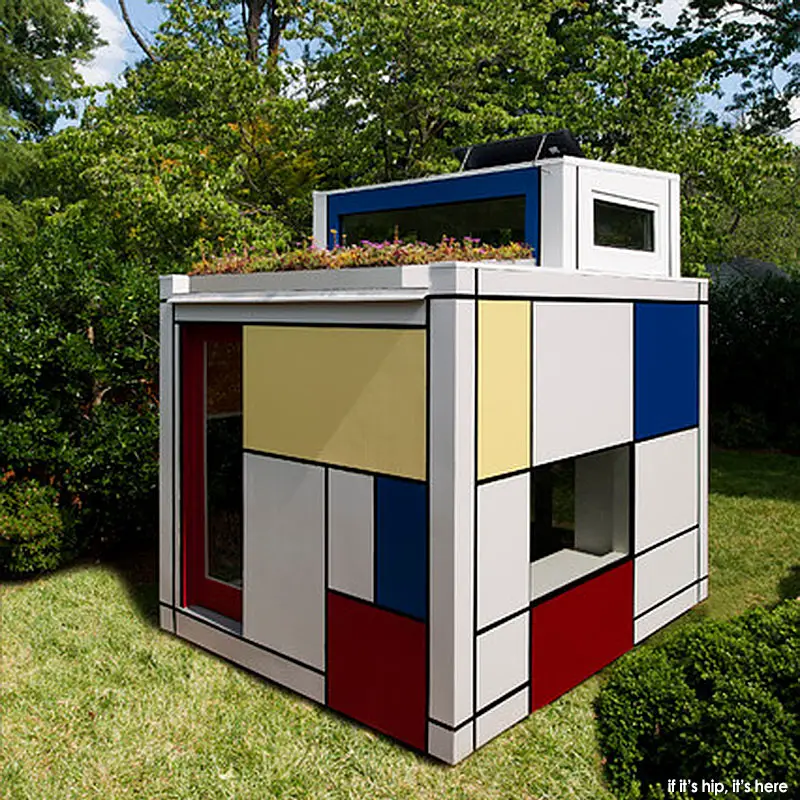This wonderful Mondrian Prefab playhouse was a pro bono effort by Barnes Vanze Architects to design and build playhouses for auction. The parameters were strict: the playhouse had to measure 10’ x 8’ x 11’ and be capable of being moved from the auction site to the buyer’s home.
Mondrian Prefab Playhouse
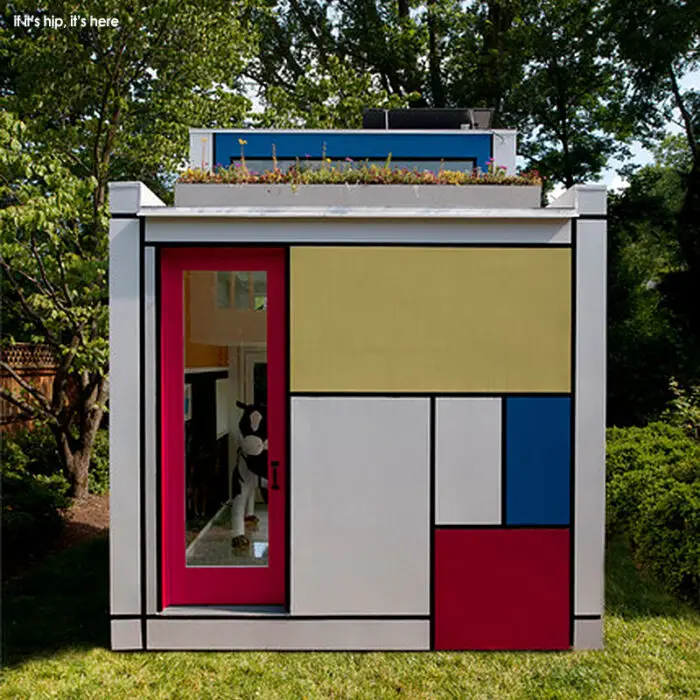
The prefab modular home was designed to fit any context, to be simply constructed, and to be a source of entertainment and amusement for young minds. And, the architects thought, it should be a beautiful object that stands on its own once the children had outgrown it.
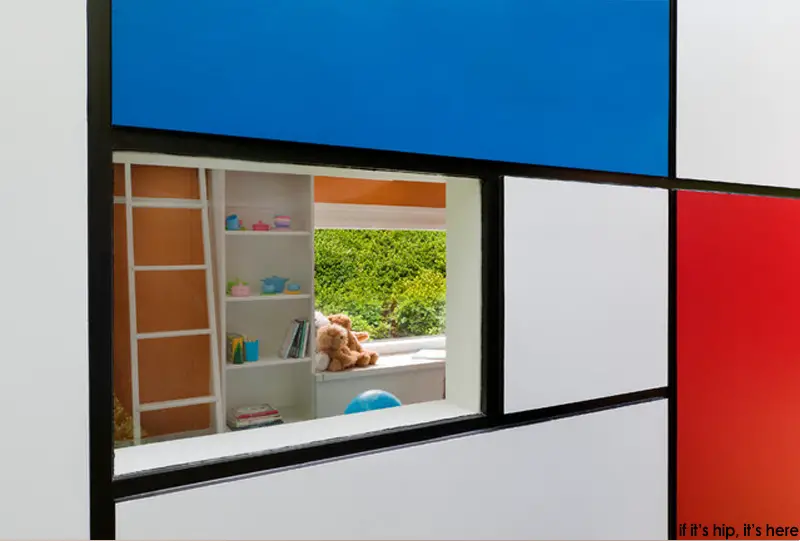
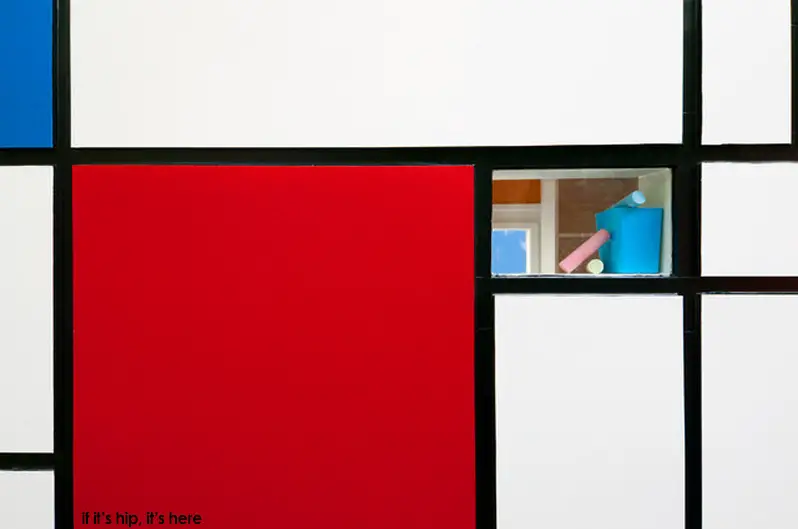
Inspired by Mondrian, the trick was to make an elegant box that would also appeal to children. Inside is a loft for secret club meetings, a chalkboard wall to strategize water pistol battles and a window in the floor to observe what the architects had hoped would be a fish pond below.
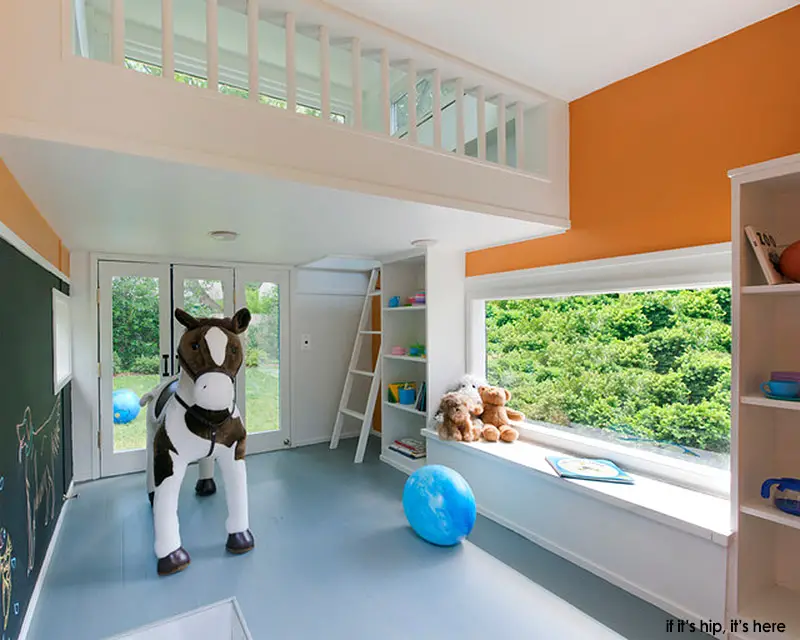
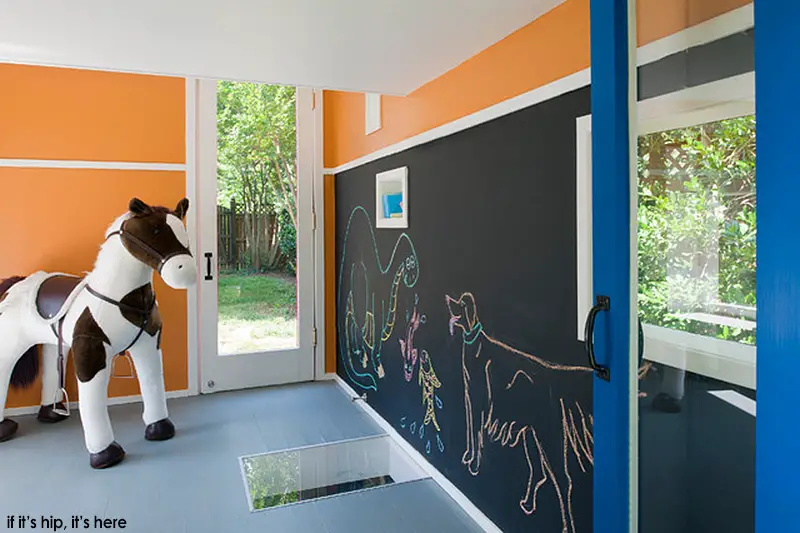
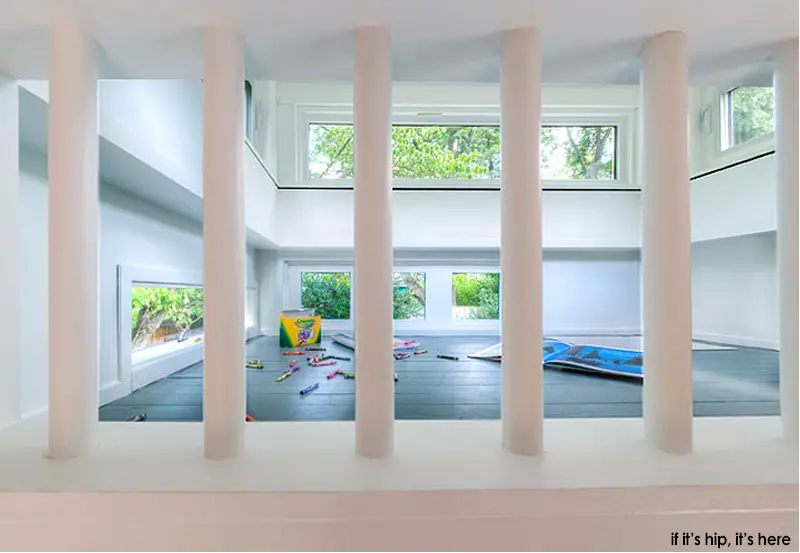
LED lights are powered by a solar panel on the upper roof. The lower roof is green, creating a habitat for wildlife that can be seen from the upper windows. The cubist block sits beautifully in any landscape.
Photographer: Anice Hoachlander from Hoachlander Davis Photography, LLC
Project Architect: Wayne Adams and Renee Pean
Barnes Vanze Architects
images via Houzz/ Barnes Vanze Architects, Inc
