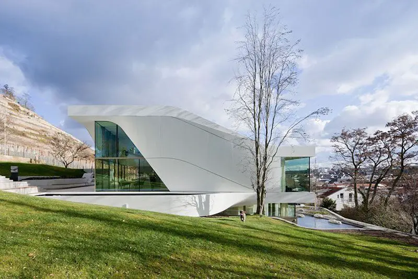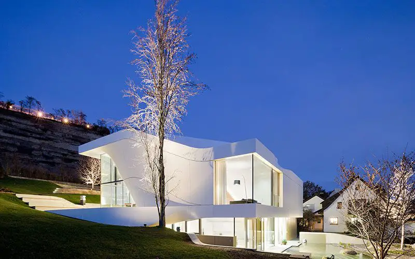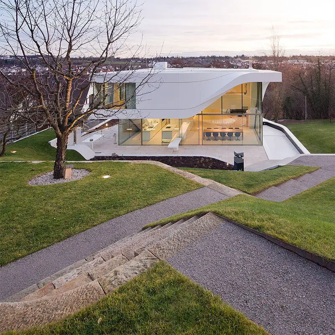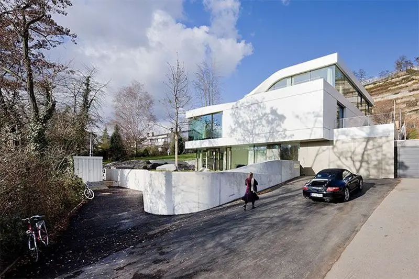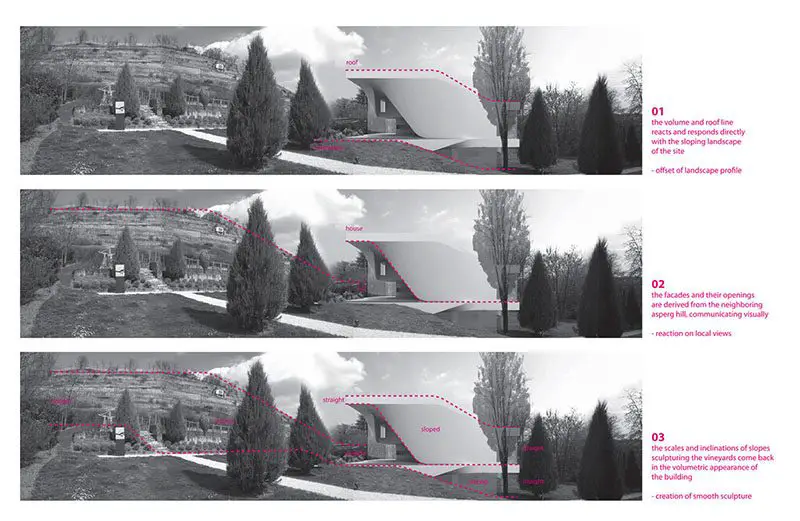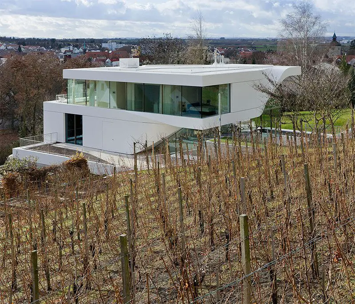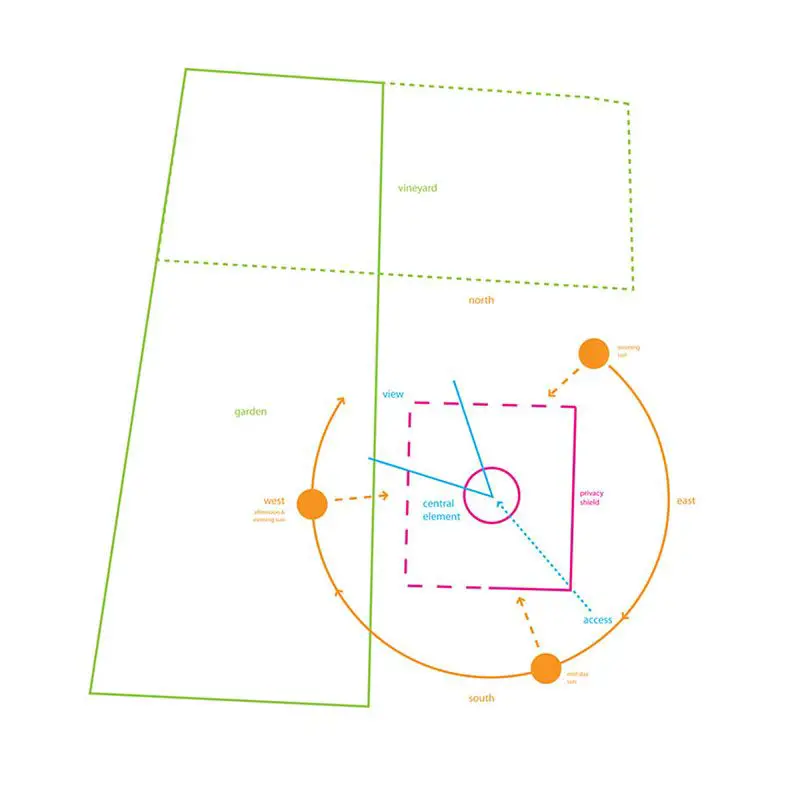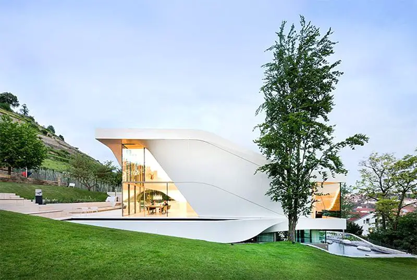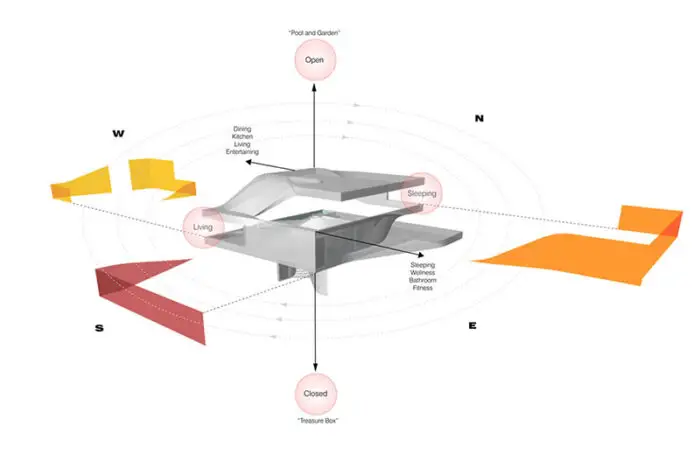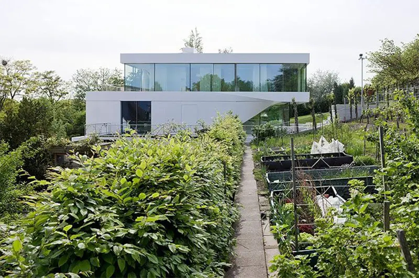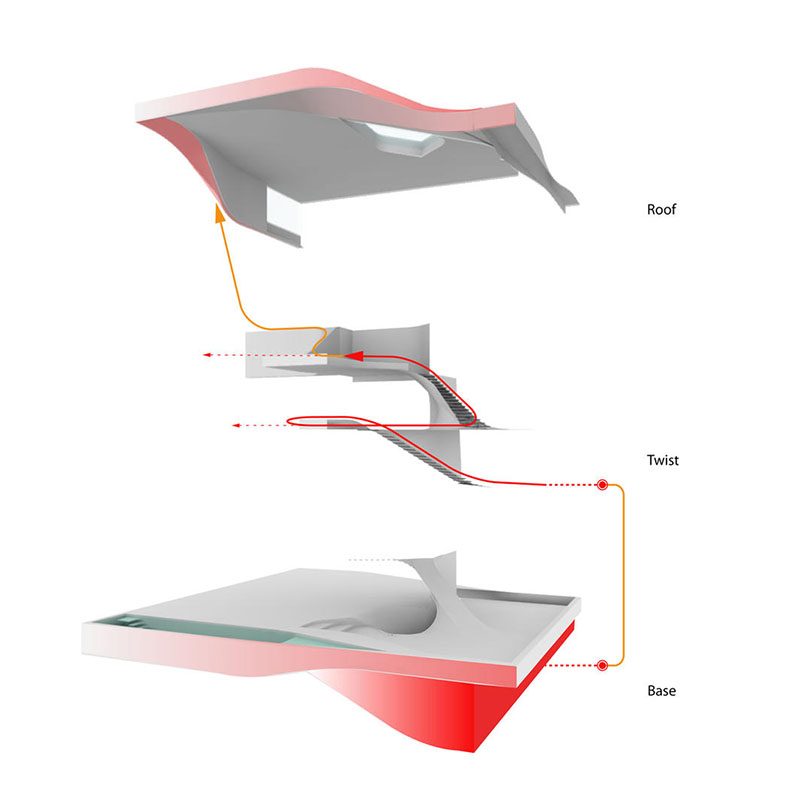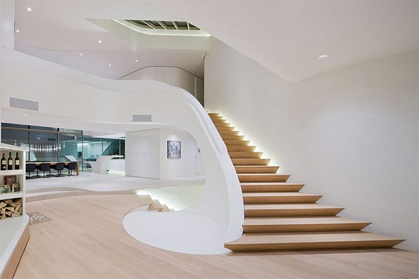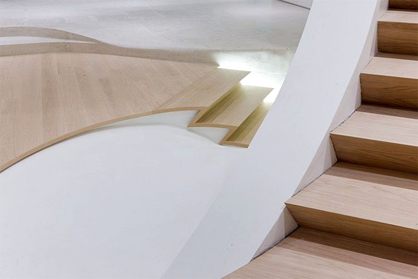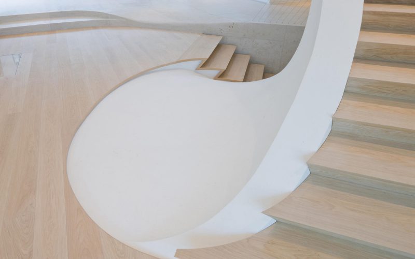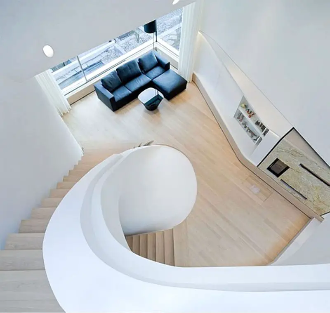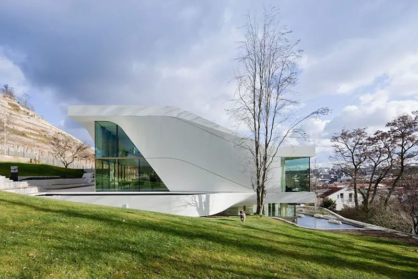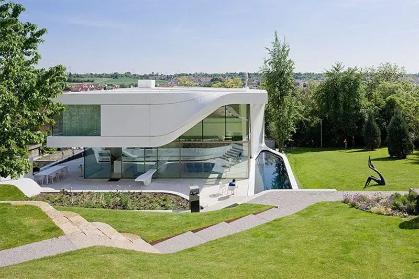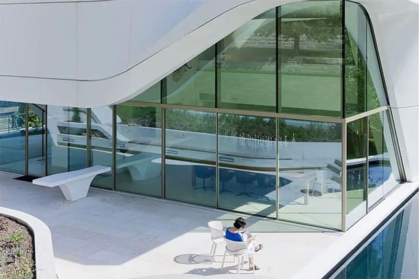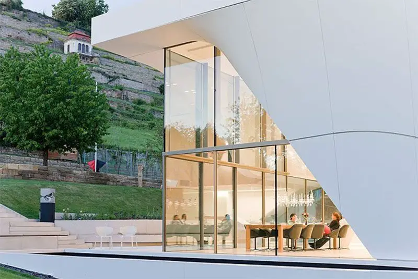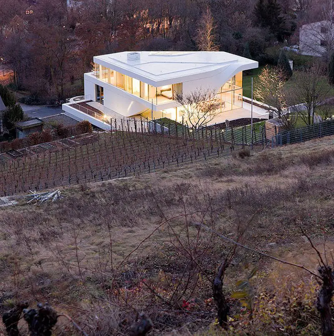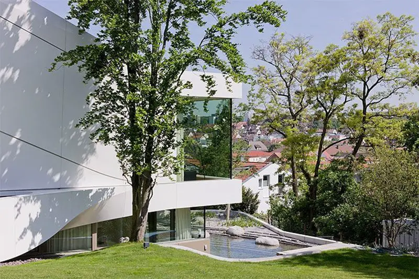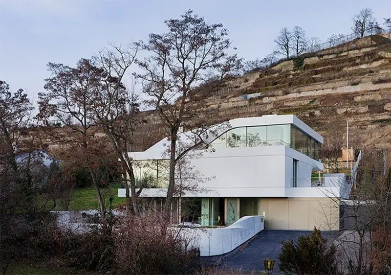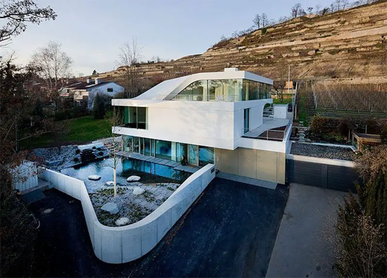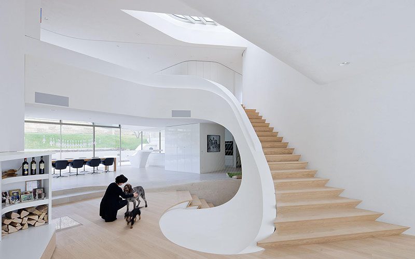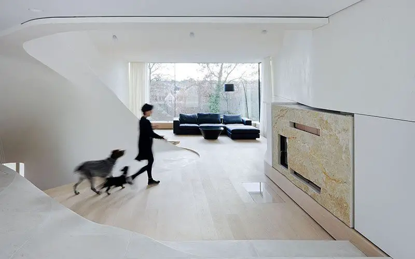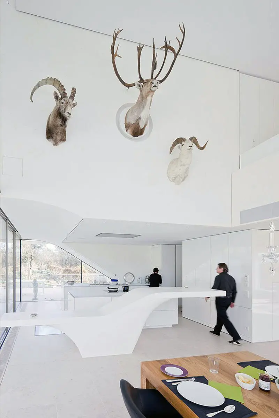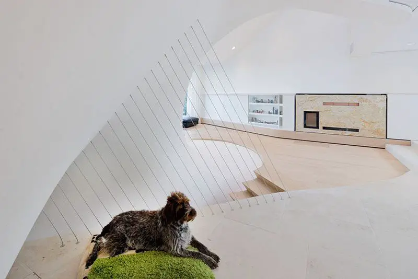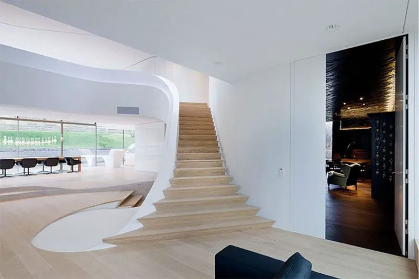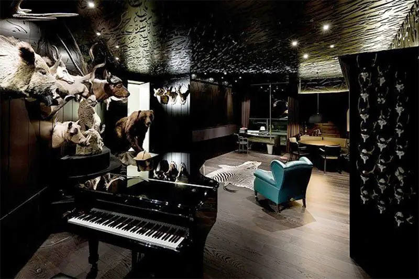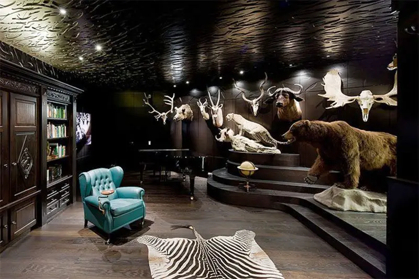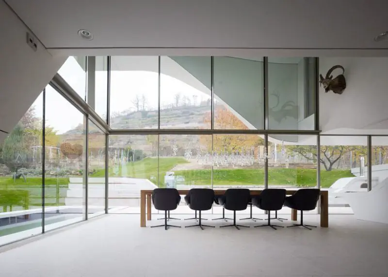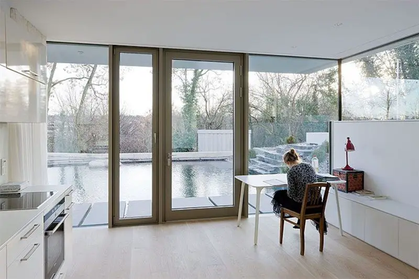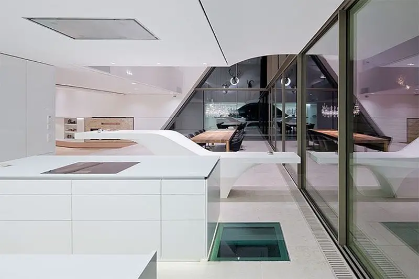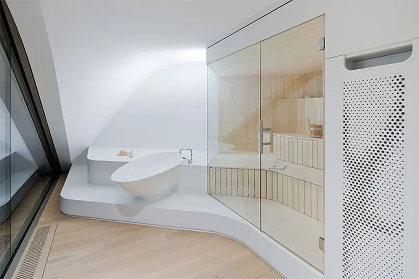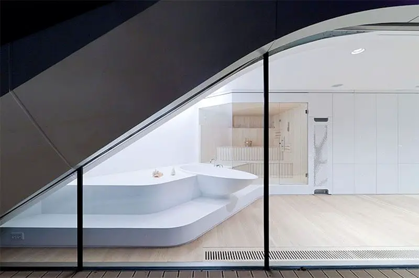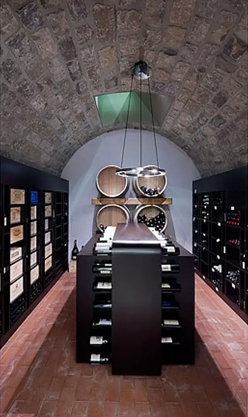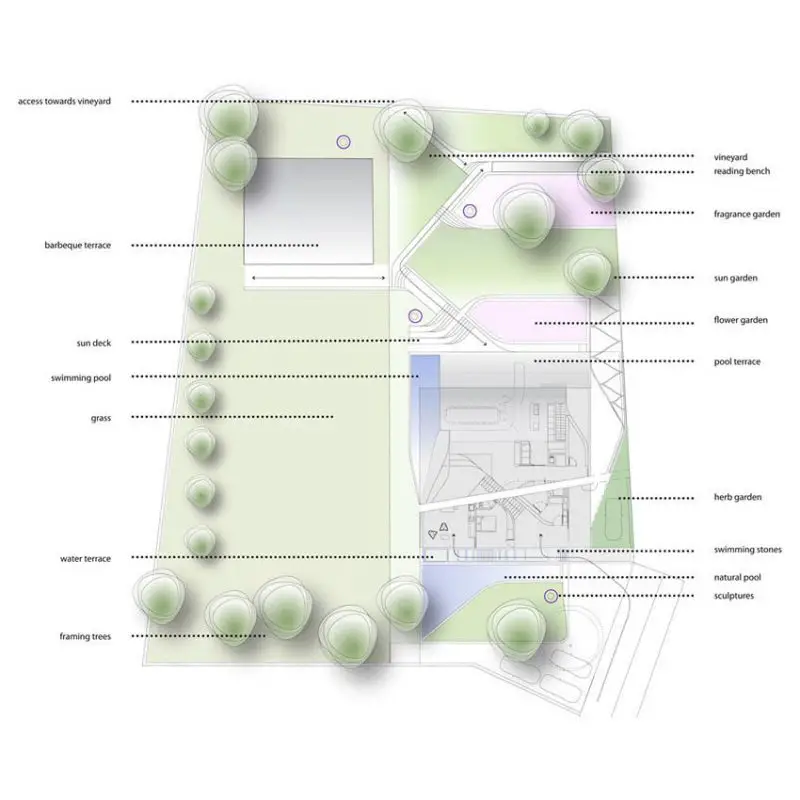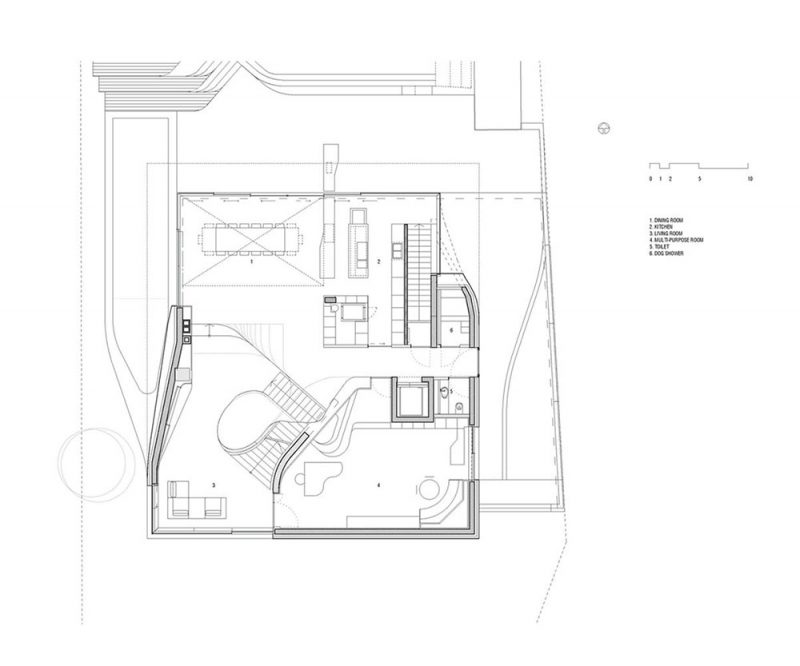This beautiful villa, known as the Haus em Weinberg, by UNstudio is a private residence with a stunning twisted central staircase and undulating design. Nestled between an ancient hillside vineyard and the Stuttgart citiscape, the modern white home is designed to take advantage of the views.
Modern Villa in Stuttgart
The volume, roofline and curvature of the villa react and respond directly to the sloping topography of the site. Stepped terraces of an ancient hillside vineyard are on one side of the home while city vistas flank the other.
The formal massing gestures are derived as a response to this where the scale and inclinations of the slopes which make up the vineyard are reflected in the volumetric appearance of the house.
The inner flow, views and space distribution inside the home are determined by a large central “twist’ in the structure’s design. This central element supports the main staircase as it guides and organizes the flow through the house.
The direction of each curve is determined by a set of diagonal movements. While the programme direction follows the path of the sun, each evolution in the twist leads to a moment when the views to the outside become an integral experience of the interior.
Dutch architect and principal at UNStudio, Ben van Berkel, explained, “The Haus em Weinberg adopts a stereovisual spatial effect, acting almost as an optical instrument, whereby not a parallax view, but a parallax experience is created. Moments of parity with the surrounding landscape from inside the house form a constant experiential connection and awareness of its immediate context.”
By twisting the central staircase, the floor plates are divided into different zones that are grouped based upon privacy and activity levels.
The corners of the residence are fully glazed with glass windows which allow daylight to flood the interiors and the edges to dissolve into their surroundings.
A double-height glazed corner window- which houses the dining area- opens up to extensive views toward the Northwest and frames the terraced vineyard which forms the backdrop of the house.
Views from the living room to the nearby Southwestern Parklands are visible because of another fully glazed corner window allowing you to take in the vista. The second level of the home continues to offer these views of the surrounding scenery.
The material palette is varied based upon the plan of the spaces, as the core offers a darker palette with deep wood grains and rich fabrics, while the outer edges are contrasted with natural oak flooring, natural stone and white clay stucco walls speckled with small fragments of reflective stone.
The design of the garden landscaping extends the organisation of the house, with the garden forming a continuation of the diagonals of the floor plans and each division creating different zones for function and planting.
Ben van Berkel added, “The organisation of the villa and the arrangement of movement flows and views are designed to imitate the strata of the surrounding landscape – and from the upper levels, of the surrounding cityscape – and thereby create an almost virtual experience of the landscape and the views from within the villa.”
Haus em Weinberg by UNstudio
Location: Stuttgart, Germany
Net building surface: 618 m²
Building volume: 2,839 m³
Building site: 1,280 m²
Single Family House
Completed
Photos © Iwan Baan
