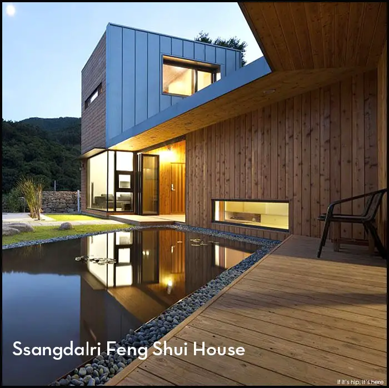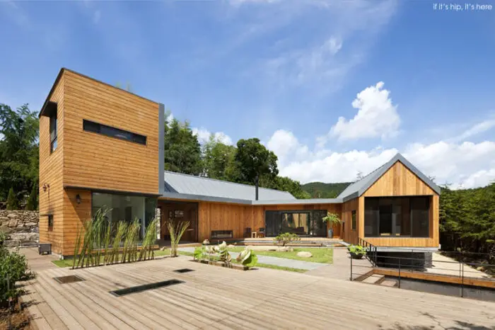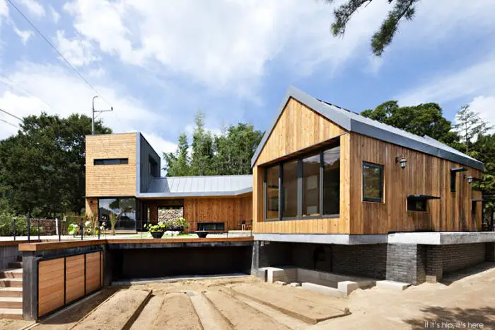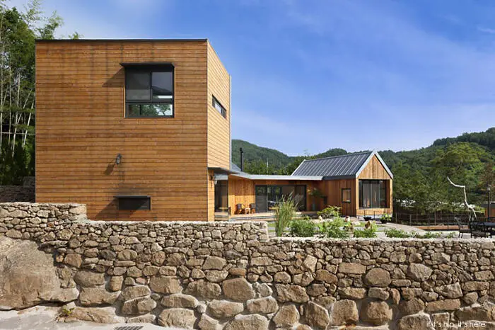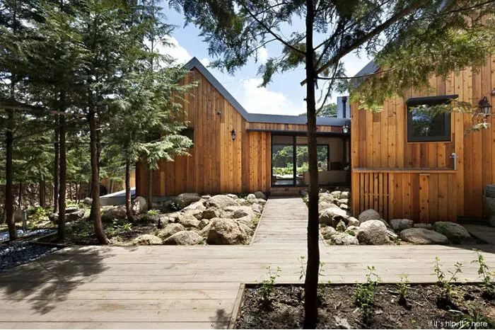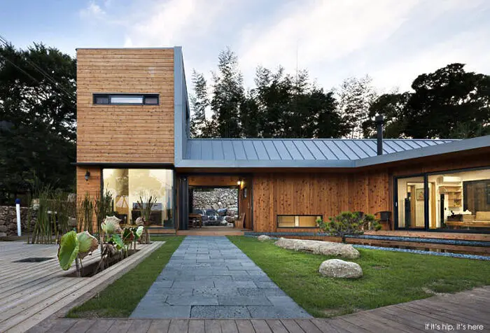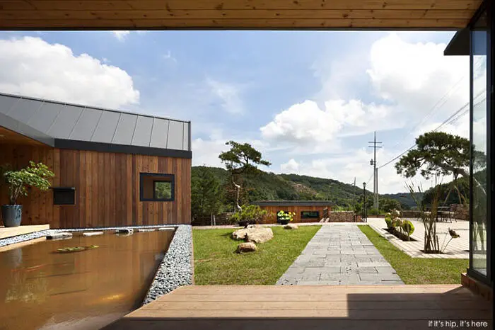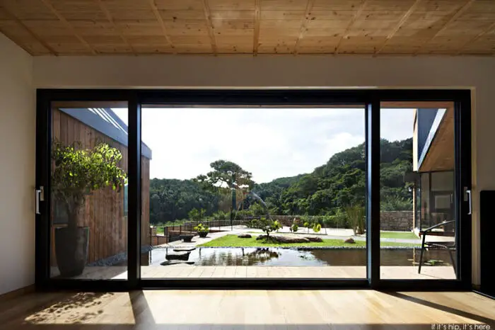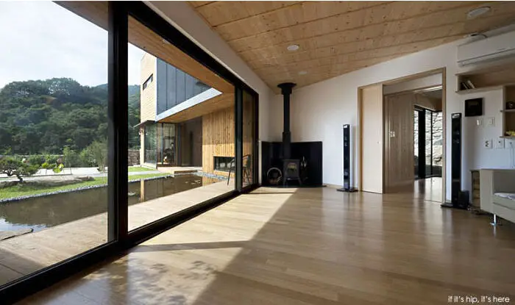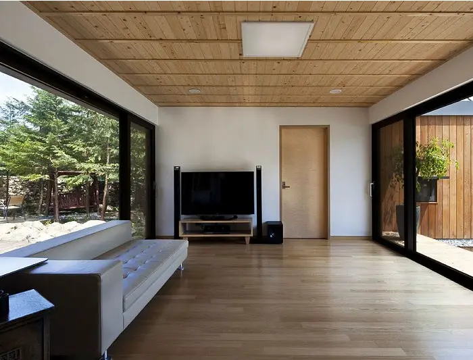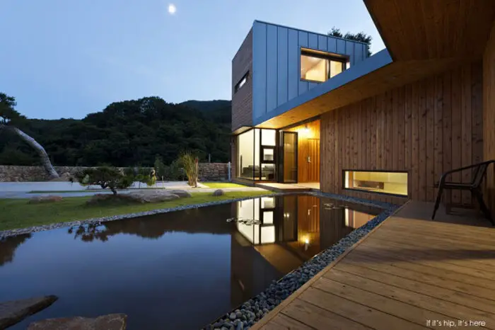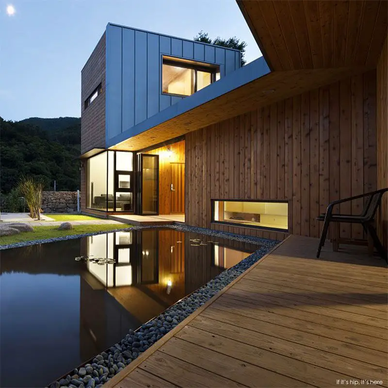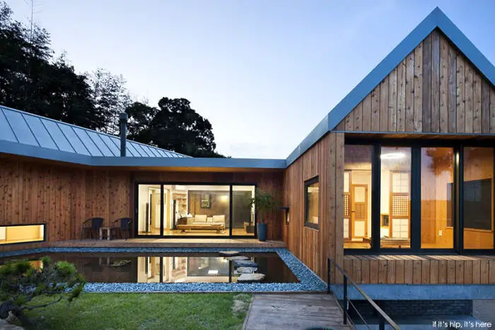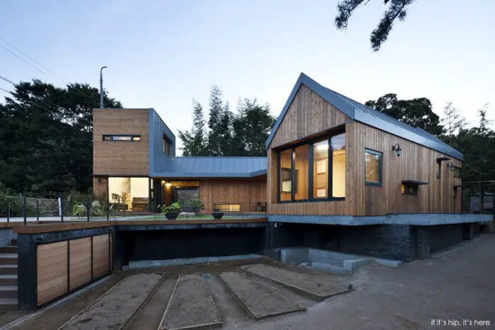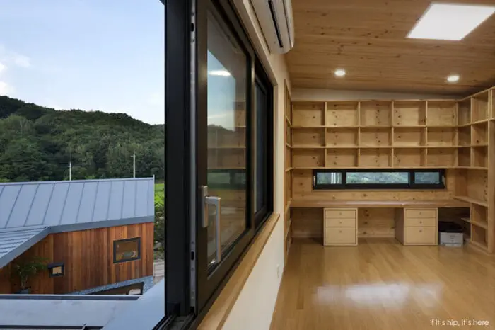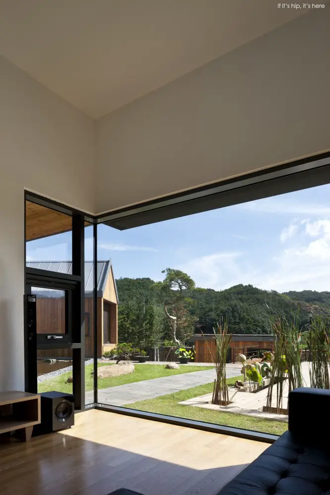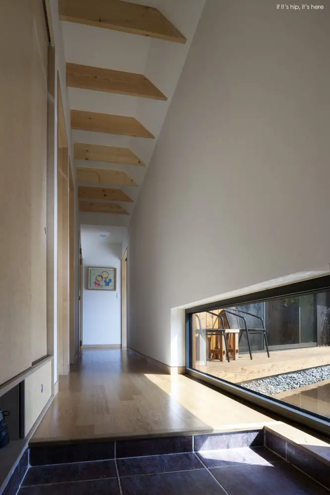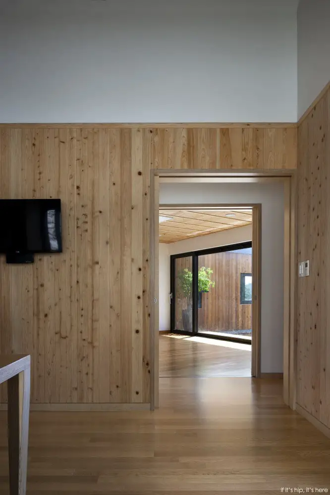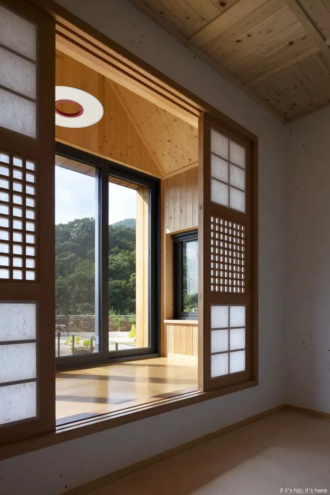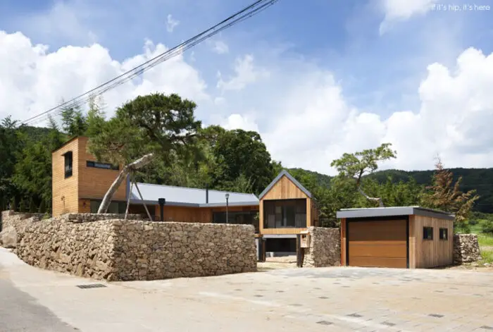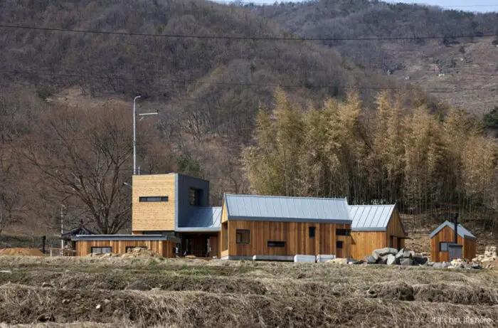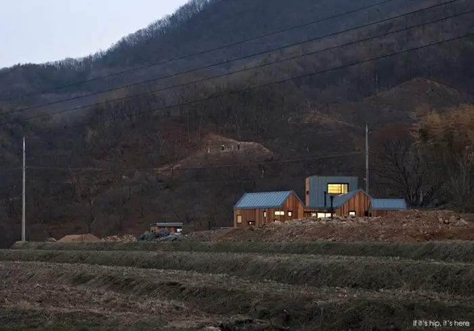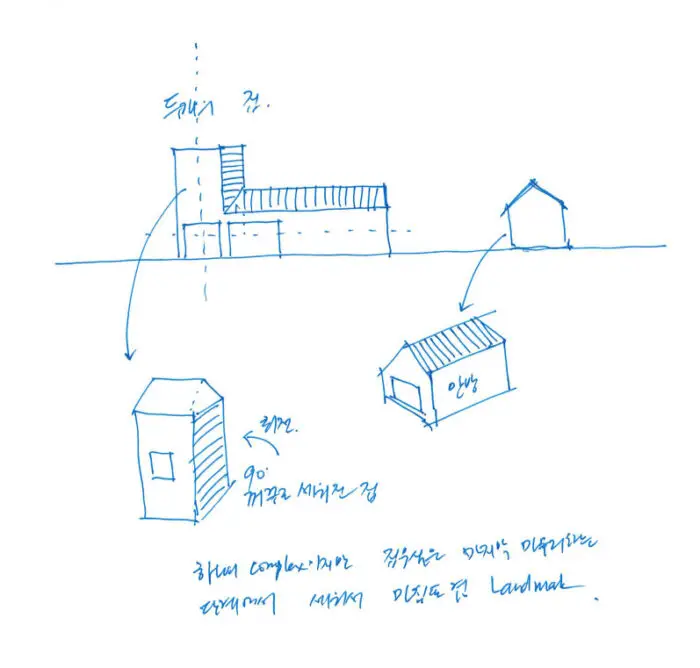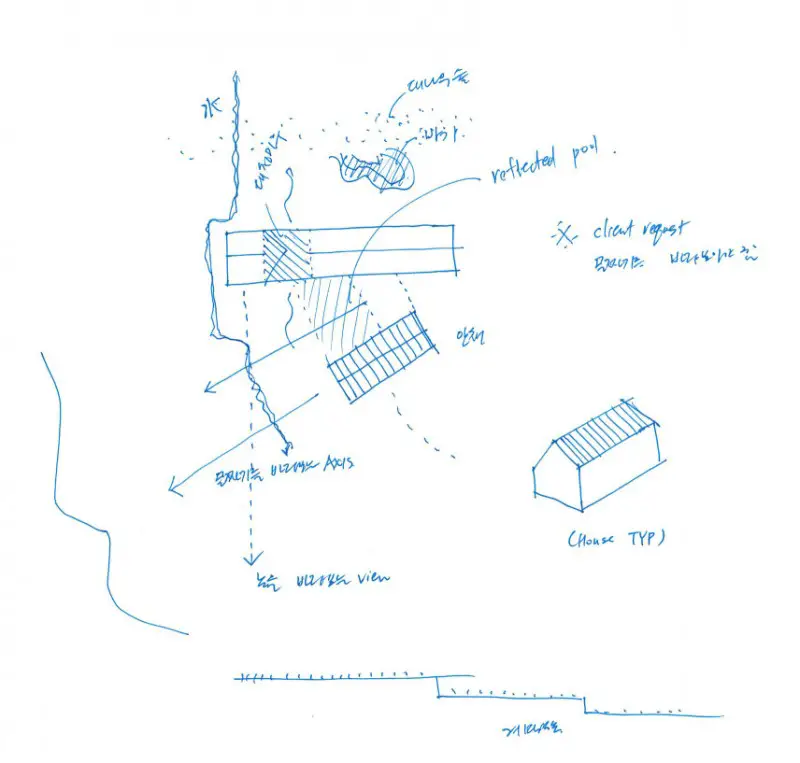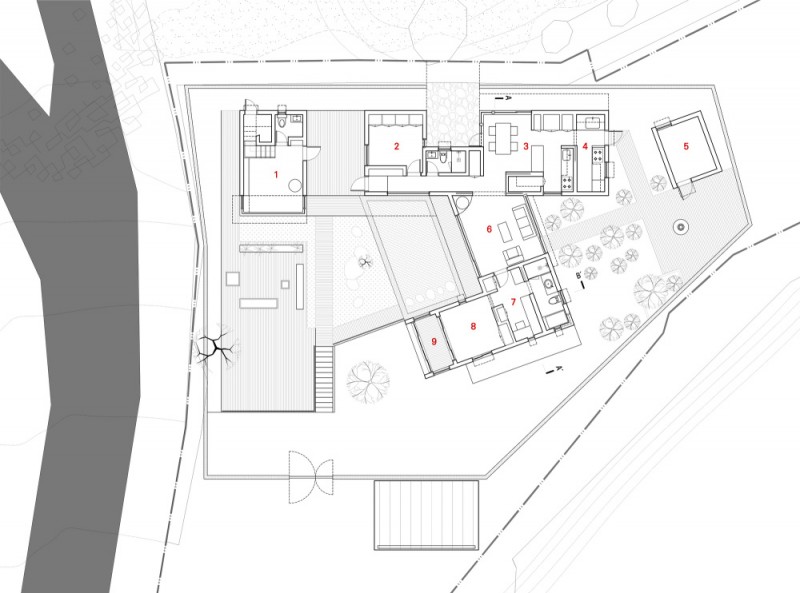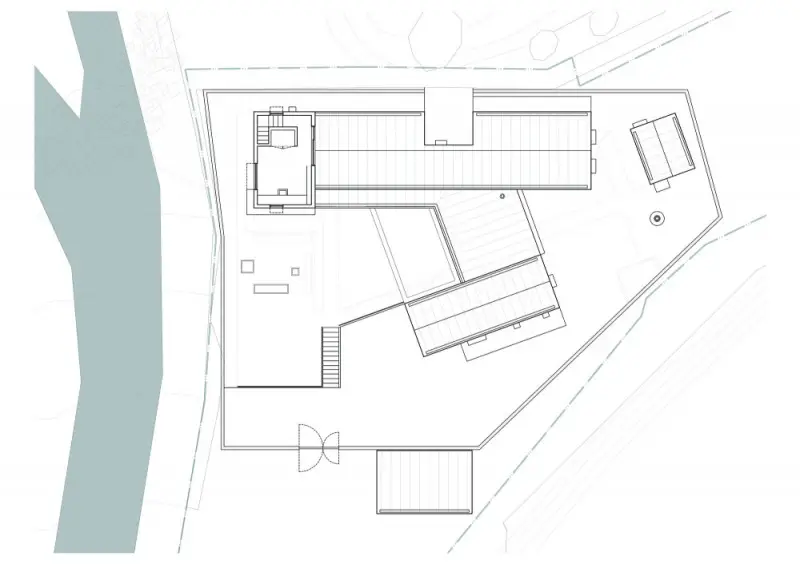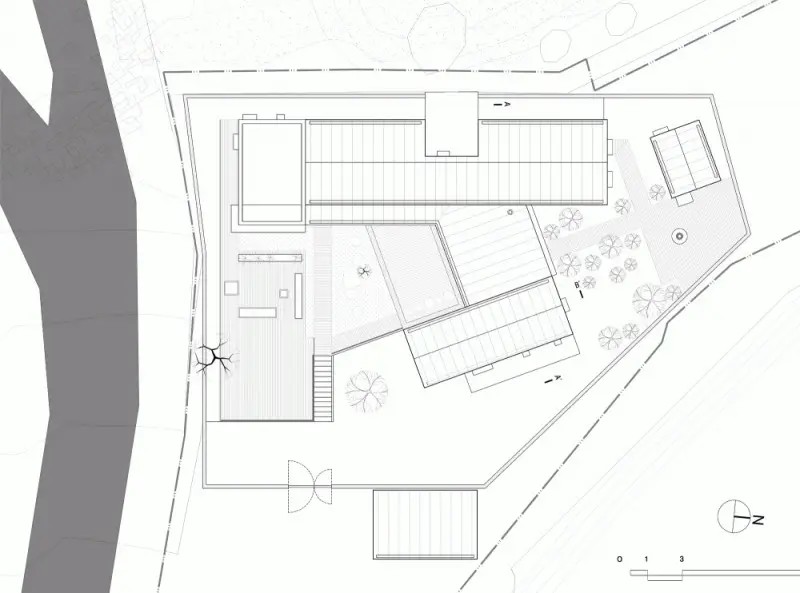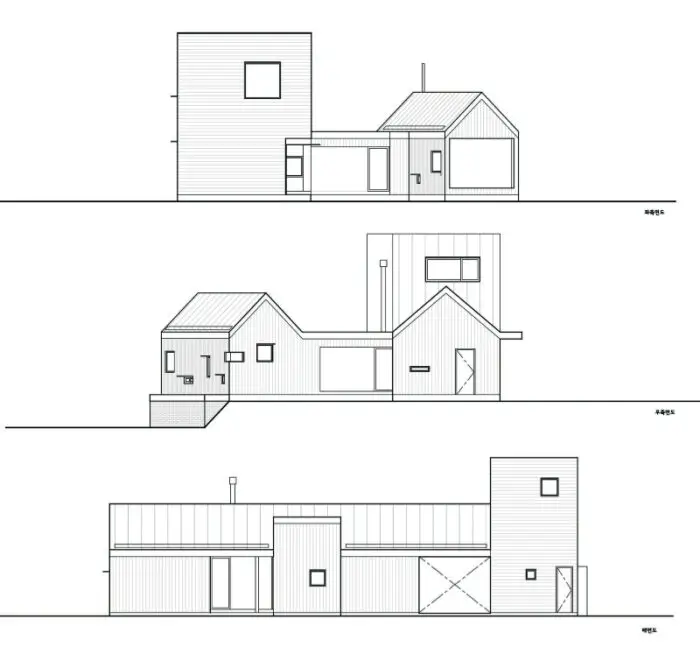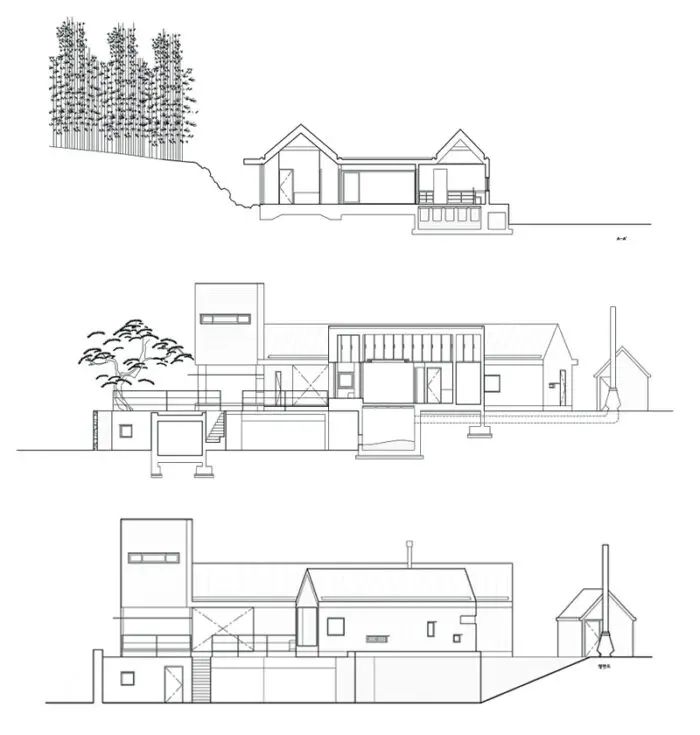The Ssangdalri House by Hyunjoon Yoo Architects was designed for a couple in their early fifties who moved to a rural area from the city when the wife was diagnosed with cancer. Both the site of the house and its design were chosen based on Feng Shui which dictated the locations of each room and the views.
Ssangdalri Feng Shui House
In the most simplistic terms, Feng Shui is an ancient Chinese art and science developed over 3,000 years ago. It is a complex body of knowledge that reveals how to balance the energies of any given space to assure health and good fortune for the inhabitants.
Following the principles of Feng Shui, the dining area and table face the big rock located at the north of the site; the living room and master bedroom face the valley on the west. The angle had to be exact. These were two major requests from the “Feng Shui” expert who consulted on the design.
The client desired one master bedroom, one guest room, one study room, and a single reception room. He wanted the reception room and the study room to be separated from the main house for privacy. The area between two houses is used as a deck with a covered roof. This resembles the traditional Korean outdoor living room called “Daechung”. The heating system of the master bedroom used a traditional Korean floor heating system known as “Red Clay Ondol”.
Hyunjoon Yoo Architects made two different houses, one with a pitched roof, the other with a flat roof. One house is extruded as a cantilever structure, while the other house is erected from the ground up. That is why the the wood panels on the walls have a 90 degree difference in the patterns of the grain. The two story structure is finished with zinc panel for the roof. Parking garages and storage rooms were also added.
In order to make a healthier environment for his wife, the client wanted to avoid using concrete and the steel material for the house. Cypress was used for the main interior finish material because the husband believed the Cypress to have healing properties. This house design is result of the husband’s love for his wife.
Architect’s sketches:
Ground Floor Plan:
Second floor plan:
Roof plan:
Elevations:
Architects: Hyunjoon Yoo Architects
Design Team: HyunjoonYoo, Jinsung Huh, Insil Son, Sunkeun Hwang
Location: Gongju-si, Chungcheongnam-do, South Korea
Area: 710 sqm
Year: 2013
Photographs: Youngchae Park
