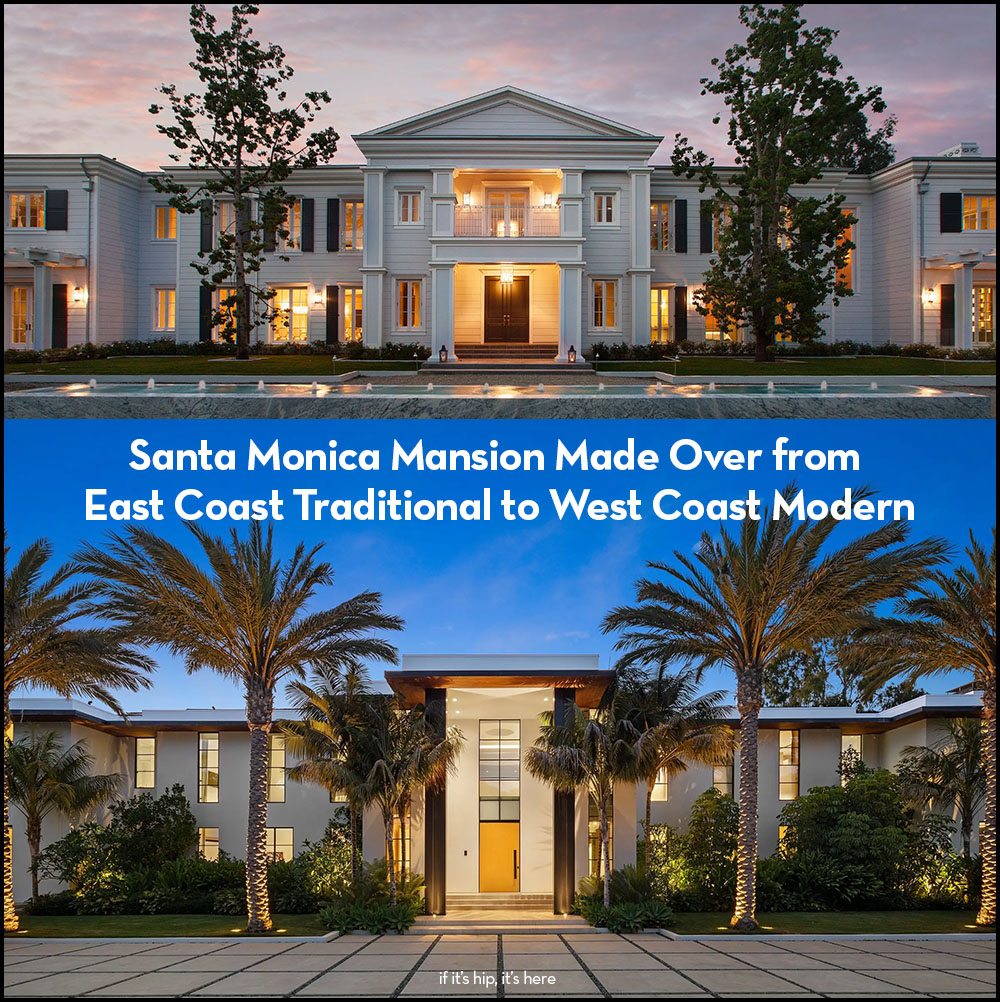Modern Mansion Made Over. A family estate in Santa Monica, CA has been given a complete redesign from East Coast Traditional to West Coast Modern and is now asking for $70 million. In this post we are going to show you the new home as well as exclusive before and afters pics of the redesign.
Modern Mansion Made Over and asking $70 Mill
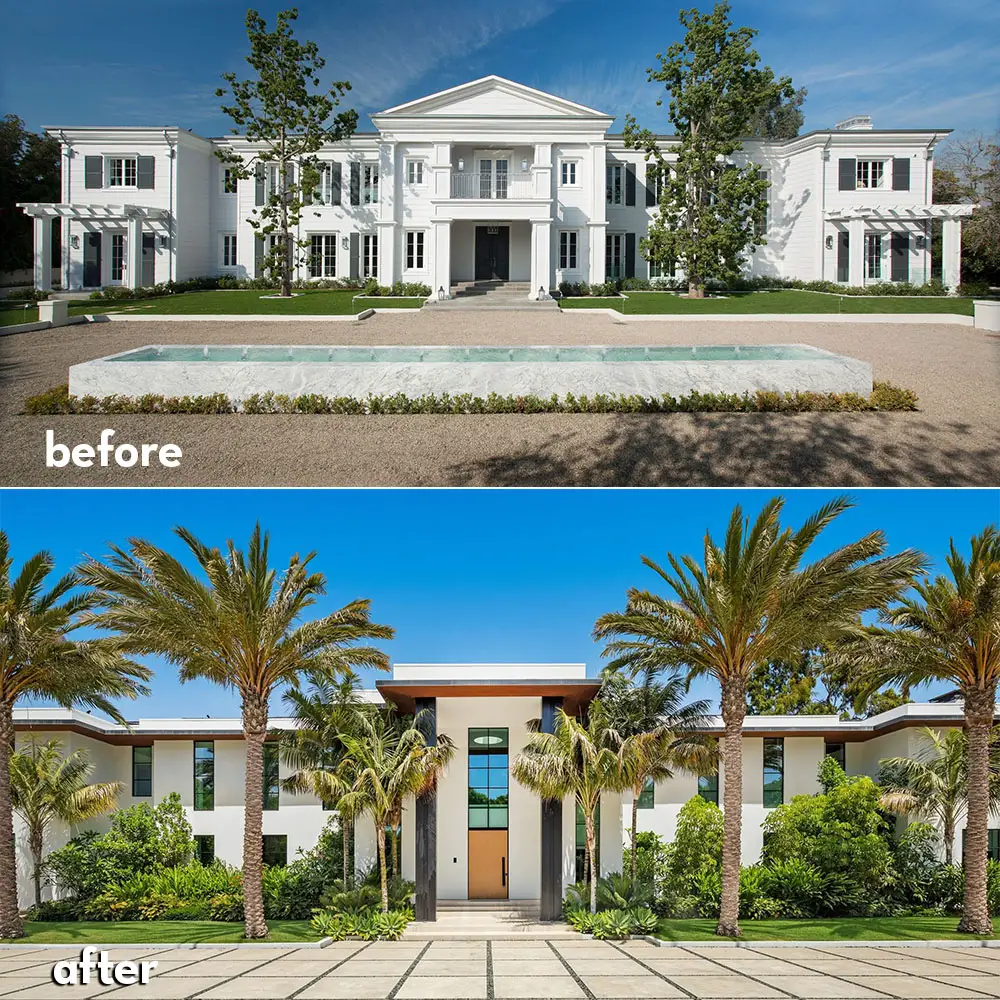
In 2020 a 7 bedroom, 13 bath, 22,794 sqft family estate with the look and feel of an East Coast Traditional Manor sold for $25,950,000. Now, 3.5 years later, the home is on the market again for over almost three times the price at $69,000,000 (down from $90 million) after being given a complete design and style overhaul by Molori, a lifestyle and interior design company.
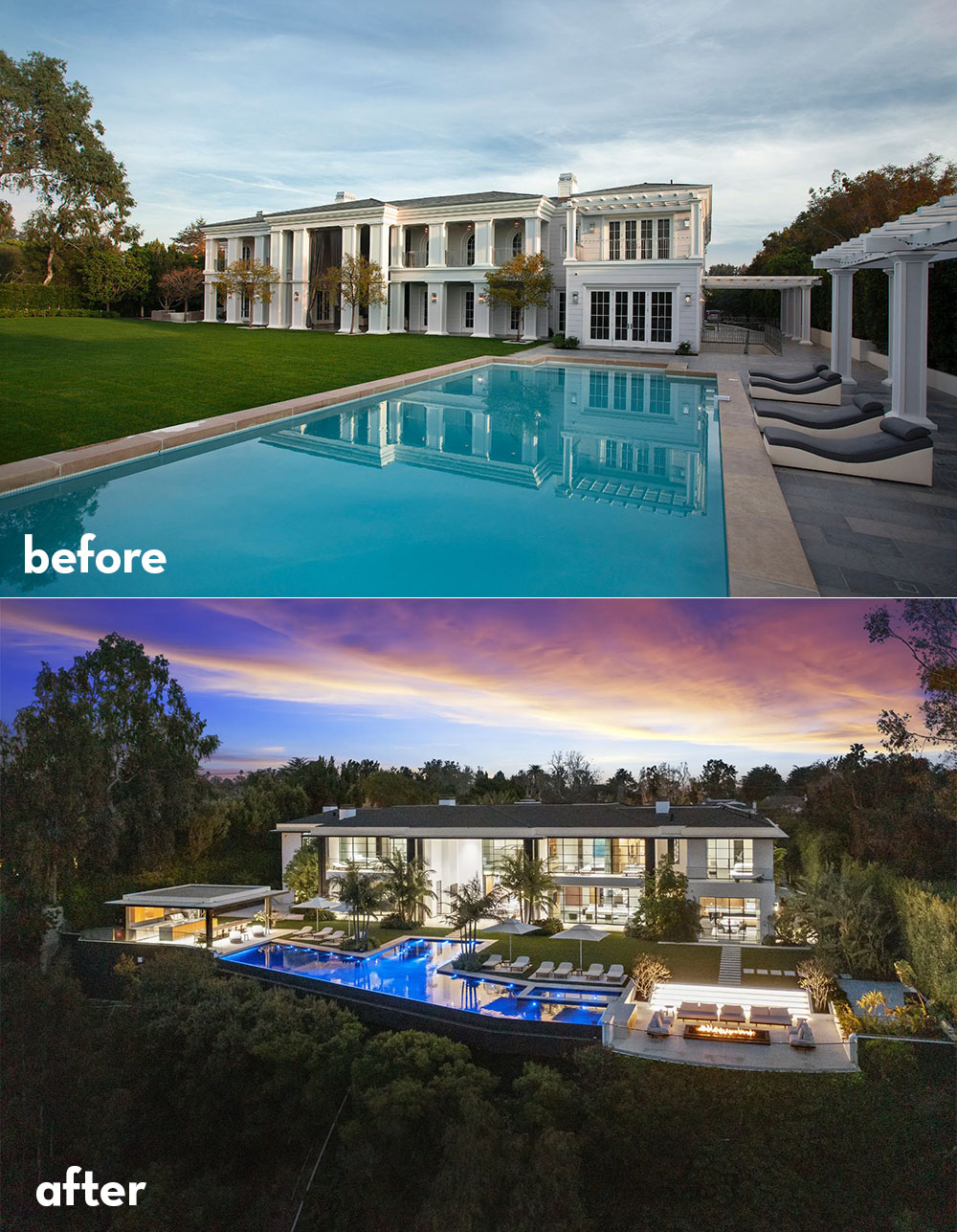
Most of the “modern mansions” we share with you are ostentatiously designed and overdone in terms of art and interior furnishings. We even show some of them to you because we are fascinated how frequently great wealth is combined with poor taste, but that’s not always the case. This home was palatable before and although now different, it’s still more nicely decorated than most.
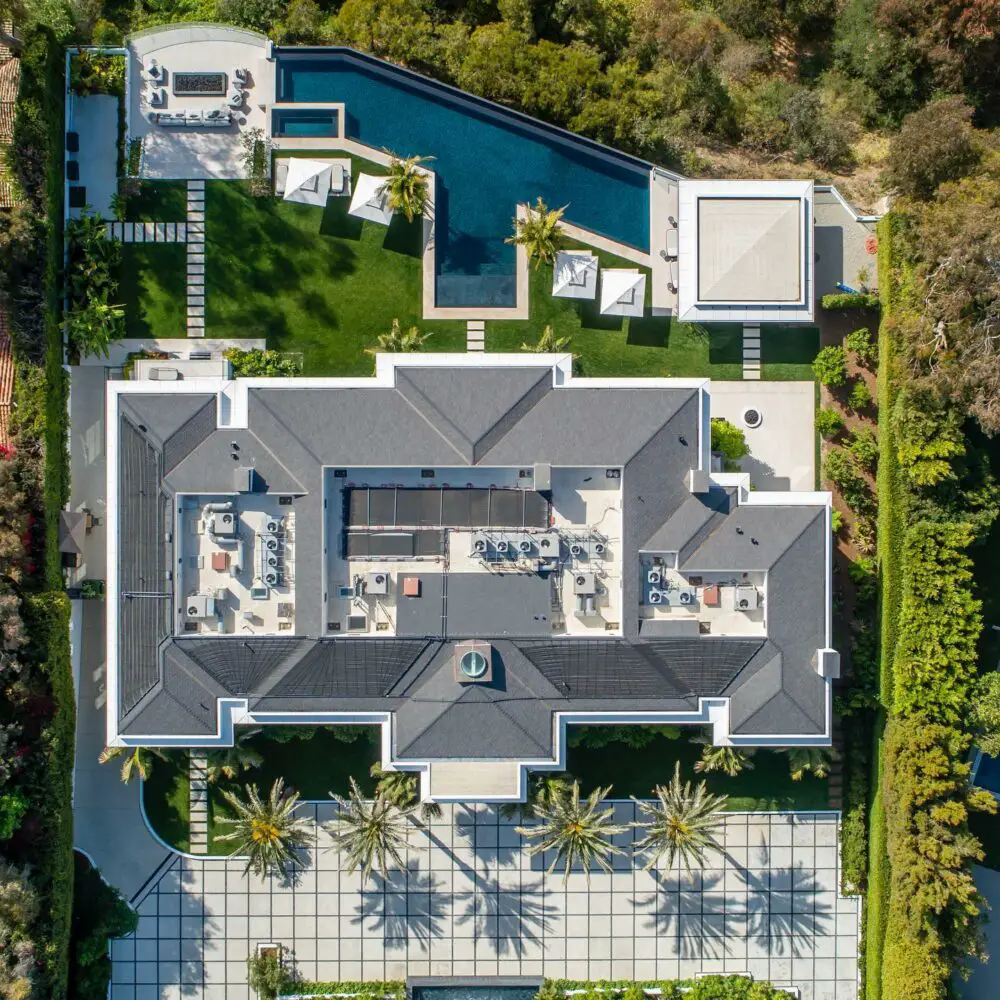
Six years ago a home at the location was sold for $17 million to which the then owner added more than 22,500 newly built square feet. A traditional Colonial Manor from the outside, the enormous luxury home had nice interior design, albeit conservative. Inside, furniture such as tufted leather sofas, oversized wing chairs, free standing tubs and farmhouse tables were paired with built-ins, a coffered ceiling and an immense kitchen. In addition to the bedroom suites and numerous baths, the home had a library, a home theater, a gym, a spa, an indoor basketball court and a stately swimming pool. It sold in 2020 for $25,950,000 ($4 million under asking).
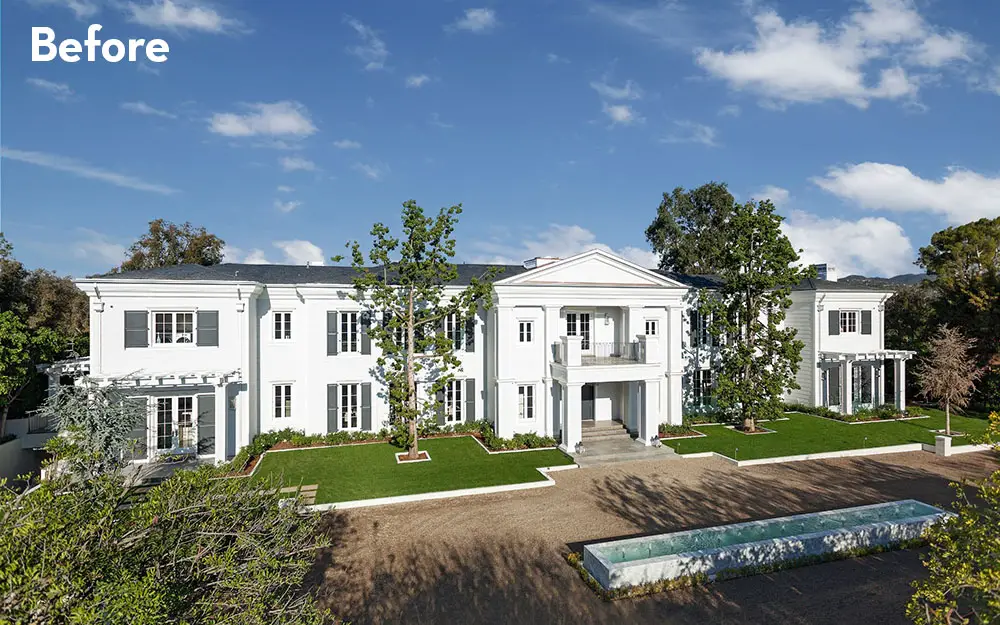
Now for sale as one of Molori’s Design Homes, it’s been extensively remodeled on both the outside and the inside. Once an East Coast Traditional, it now has more of California Hotel vibe with contemporary oversized sofas and large open rooms.
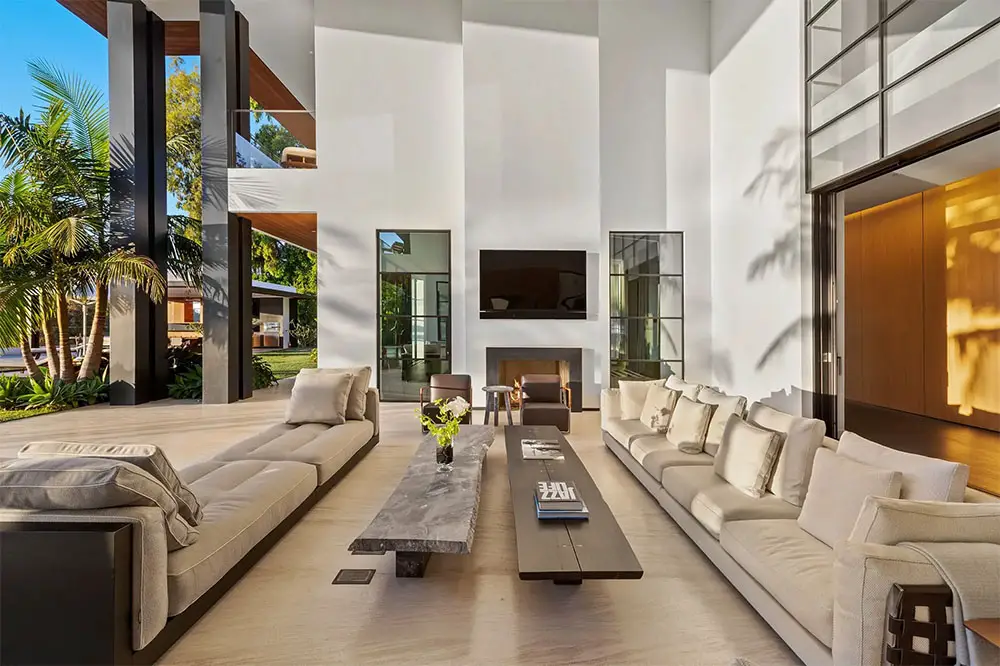
Materials were replaced, light fixtures changed, french doors became steel framed modern doors, the gym and spa were updated and they even redesigned the swimming pool and added a stunning pool cabana complete with kitchen.
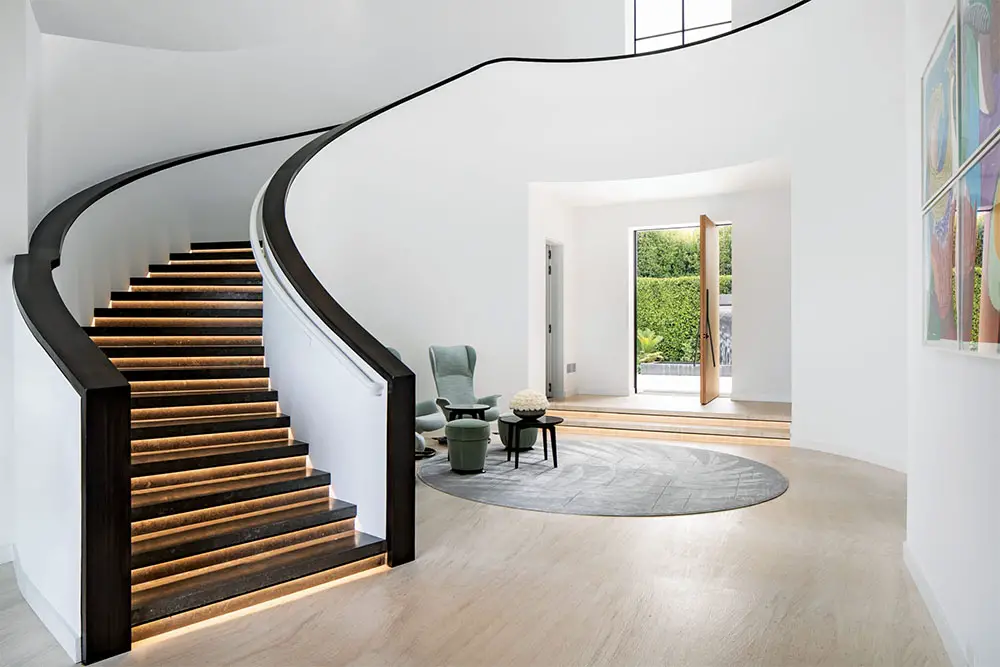
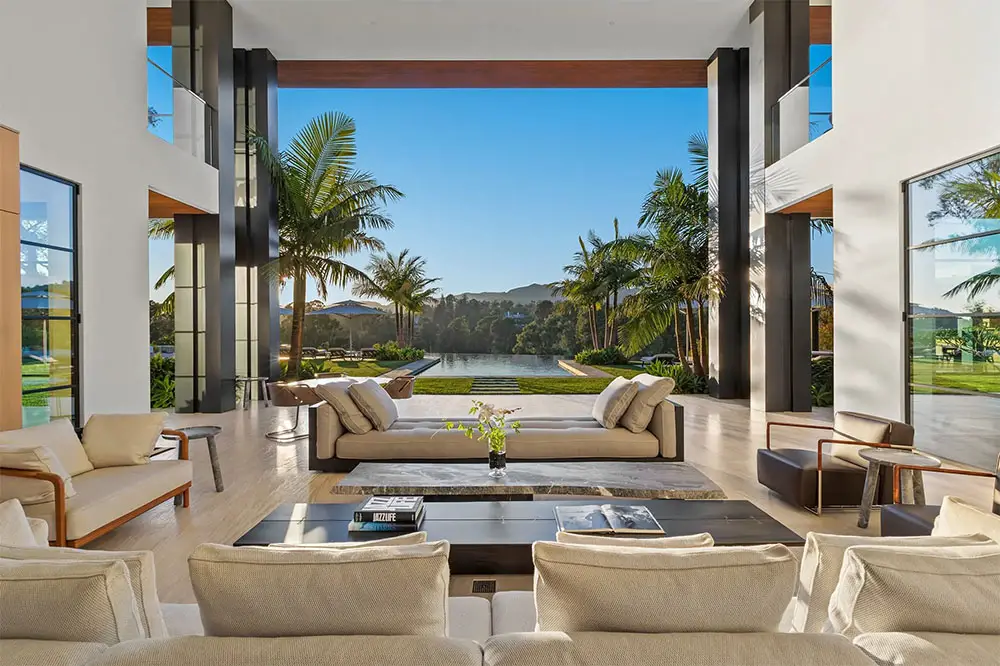
Like many of the contemporary estates for sale in Los Angeles, architecturally it’s depressing – a giant box with very high ceilings.
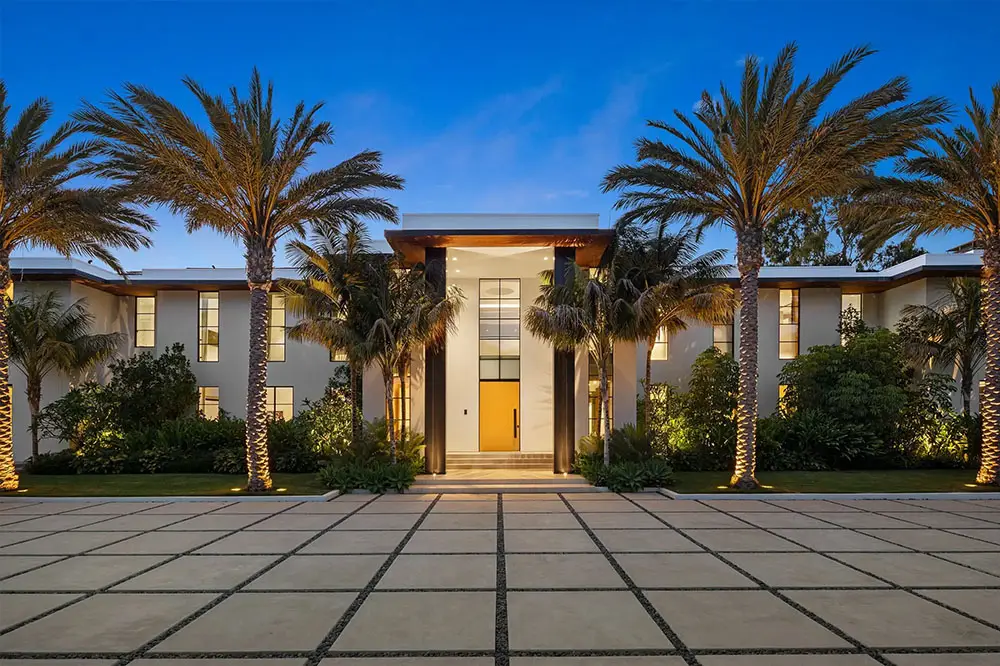
What it lacks in curb appeal, it makes up for with its views, natural light and luxury amenities like the indoor basketball court, the Scandinavian-style spa, an impressive wine cellar, home theater, breathtaking swimming pool and yeah, its own parking lot.
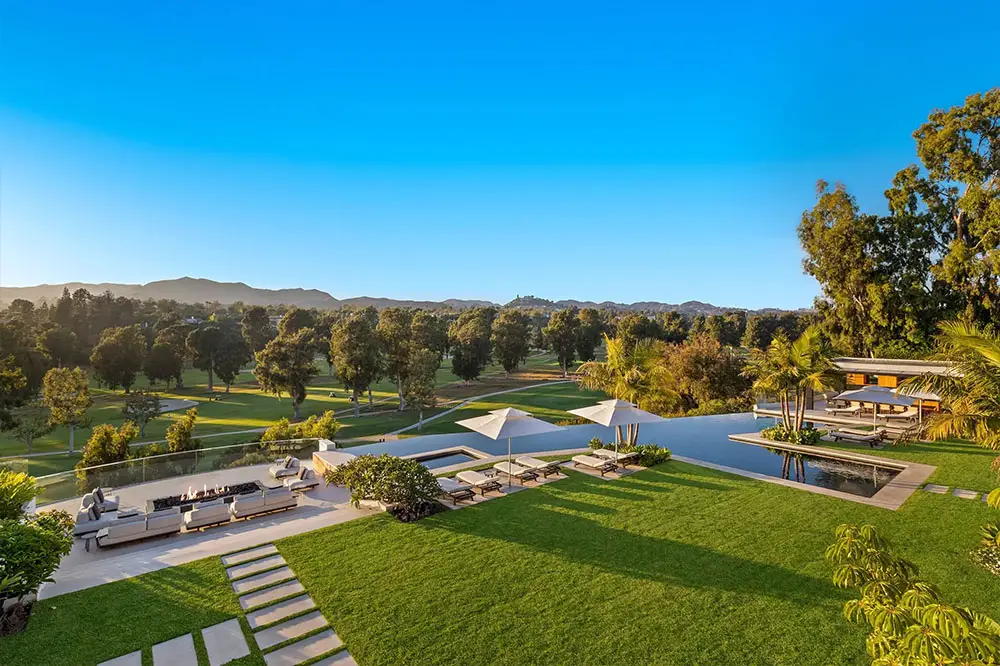
The 7 bedroom, 13 bathroom, three level home has 1.6 sprawling acres of gorgeous grounds and features 200-feet of Riviera Country Club frontage, magnificent fairway and mountain views.
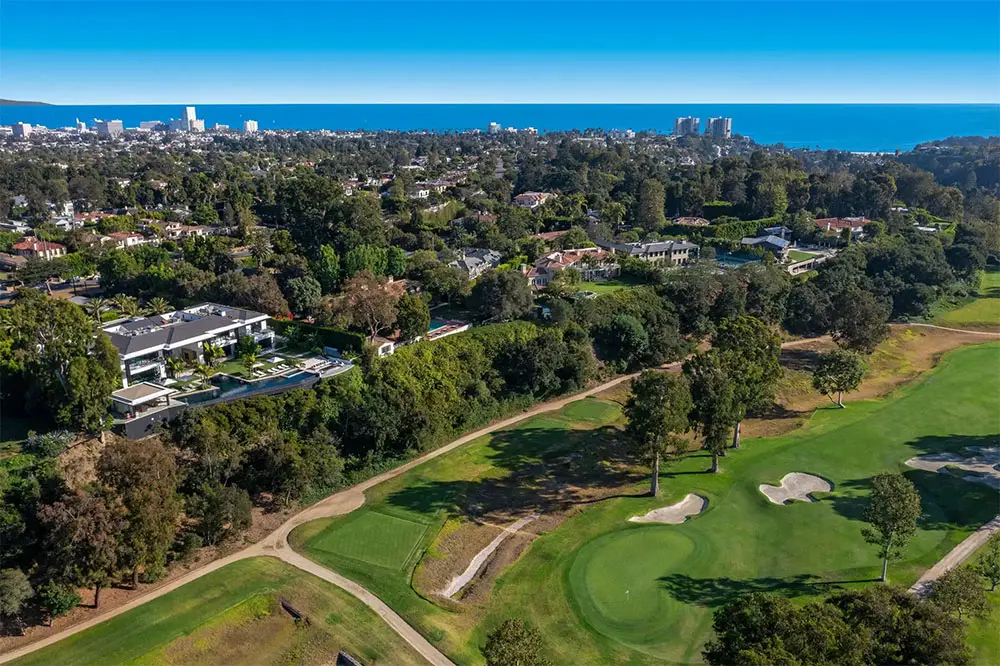
Now on the market with an asking price of $69 million, 1525 San Vicente Boulevard is gated and private, grand and dramatic. A clean white and wood aesthetic with rich natural textures is a nice change from the often overdone contemporary design of fiberglass furniture and crystallized chandeliers.
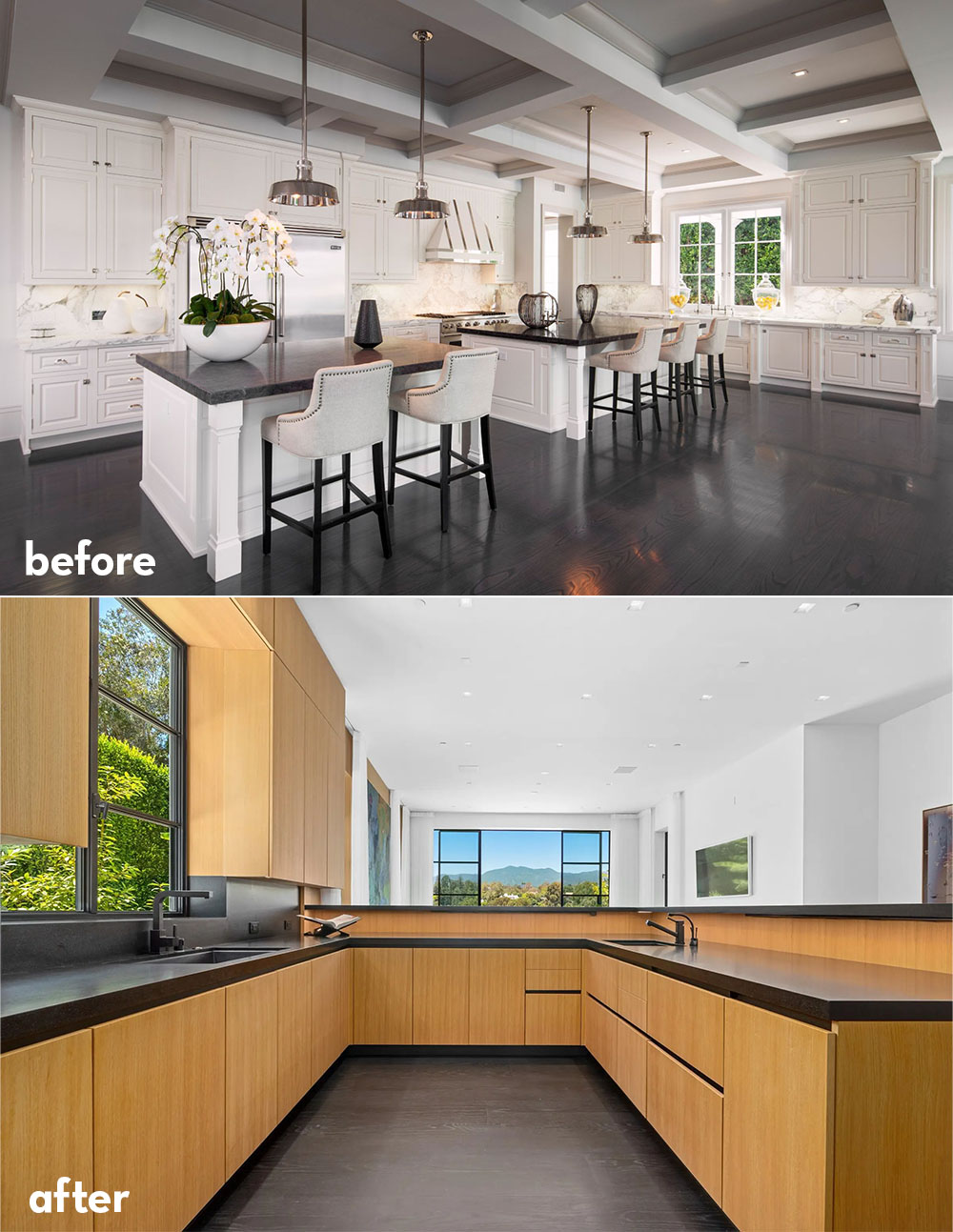
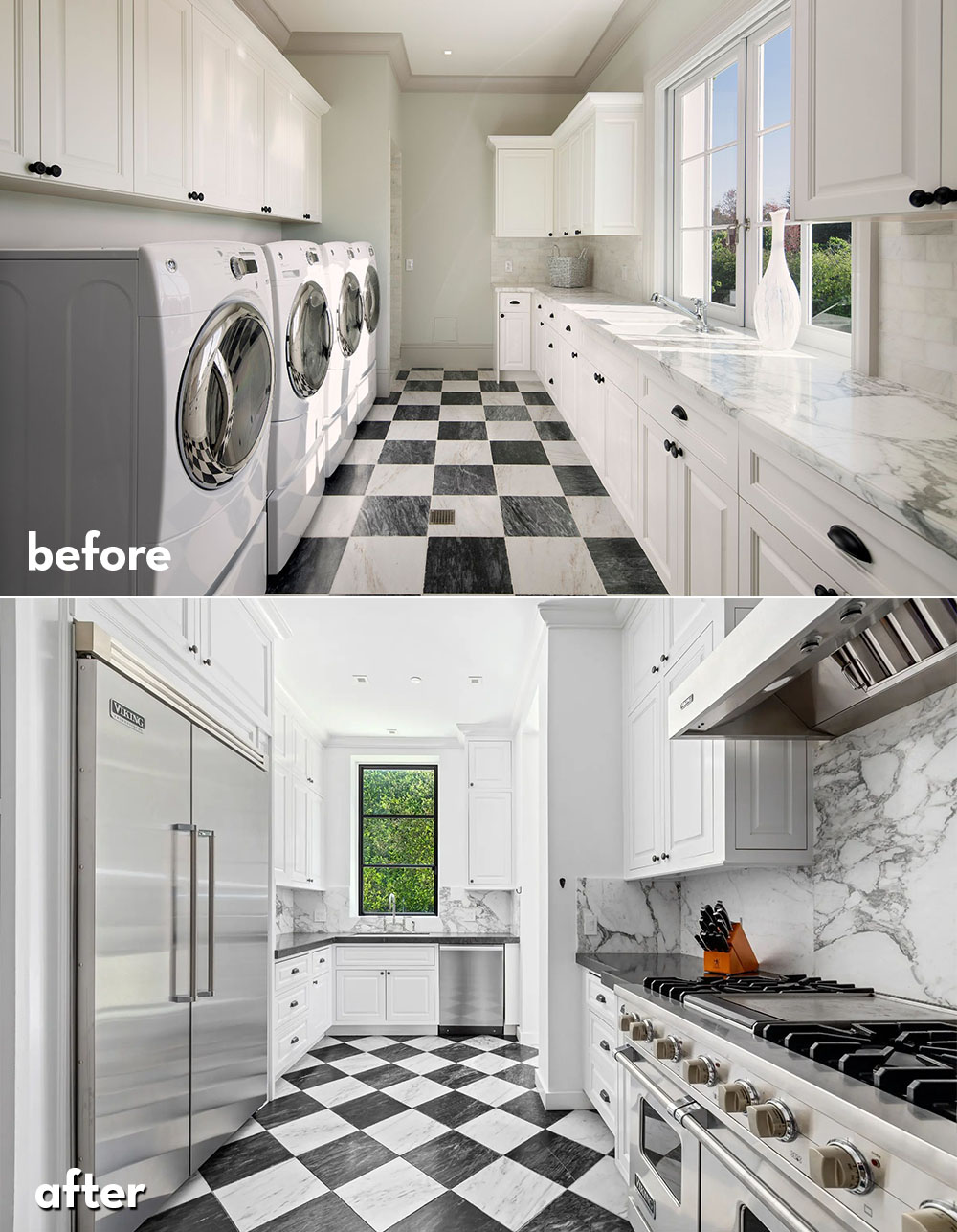
A water feature greets guests at the expansive motor court—which includes parking for 30 cars—and mature palm trees line the entrance to the home, surrounded by lush greenery.
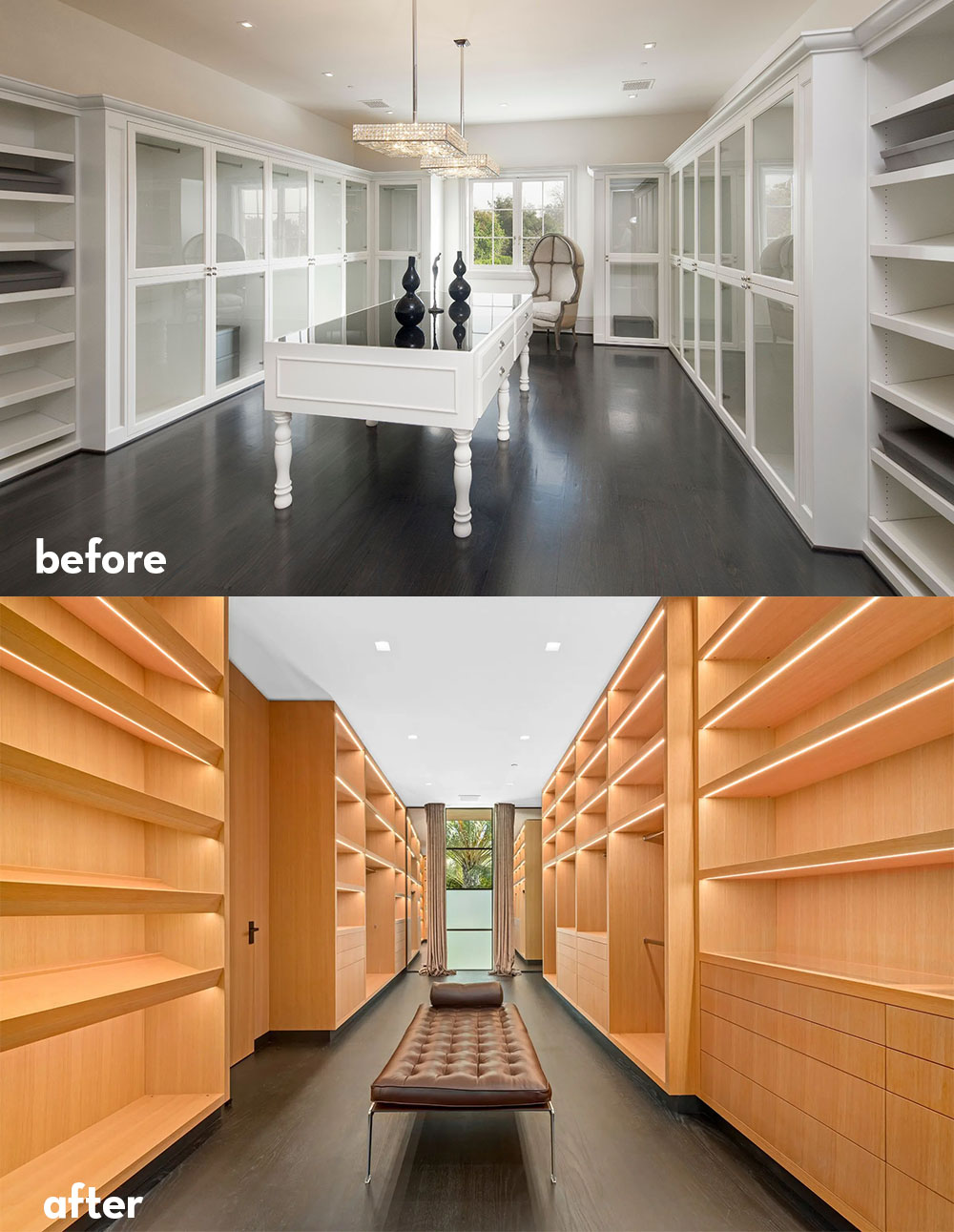
Soaring windows, rift white oak floors, black trim, and elements of glass balance dark and light in the home.
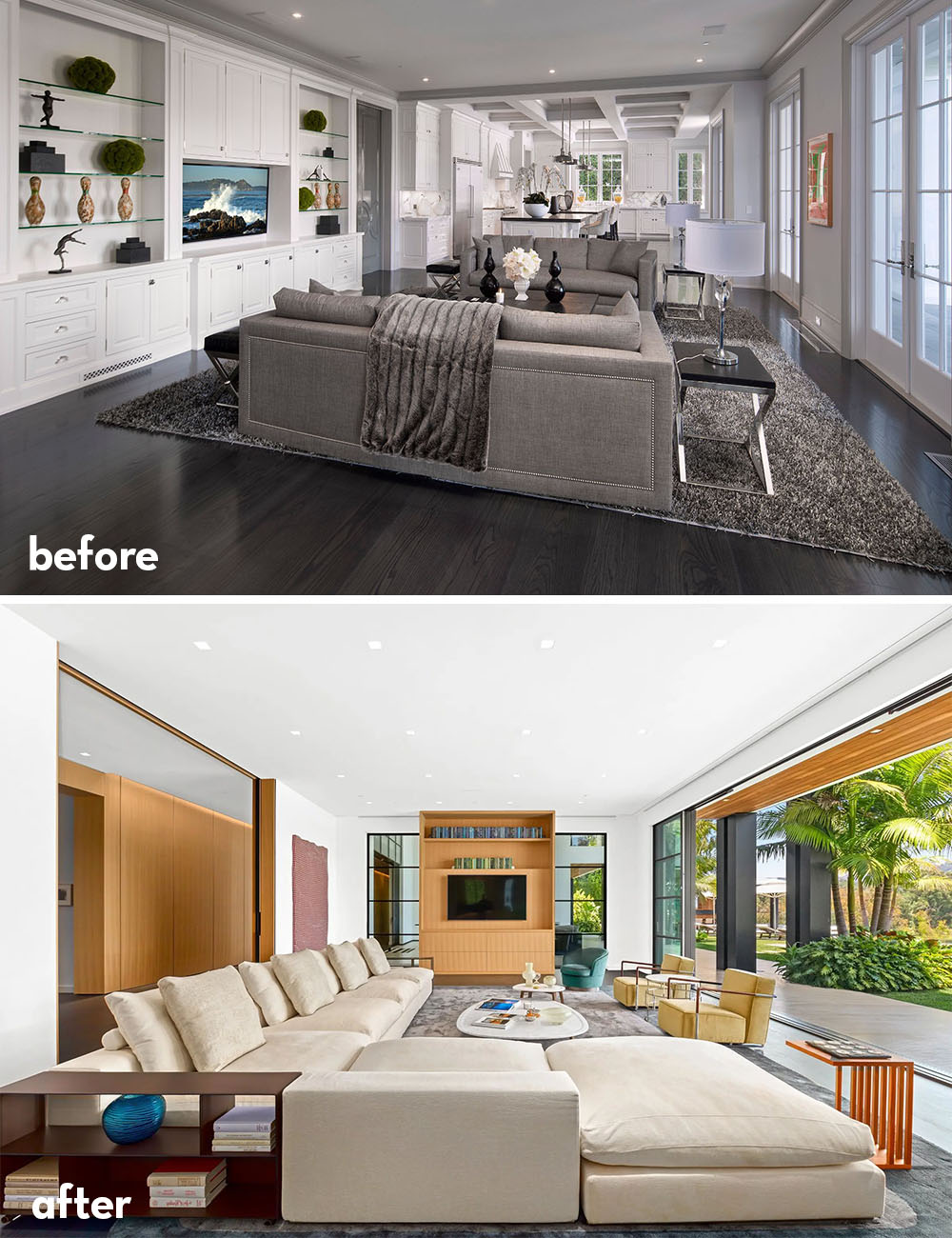
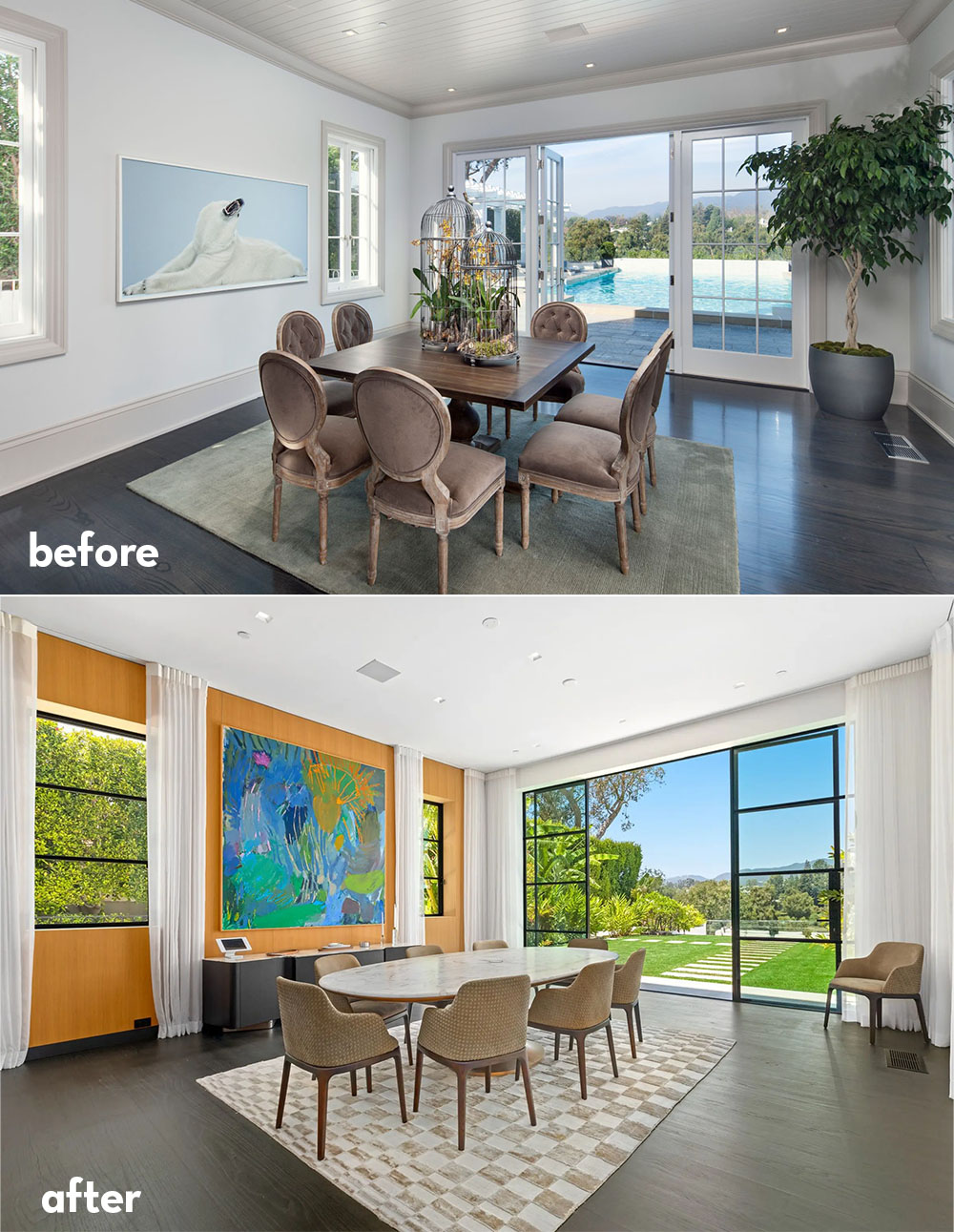
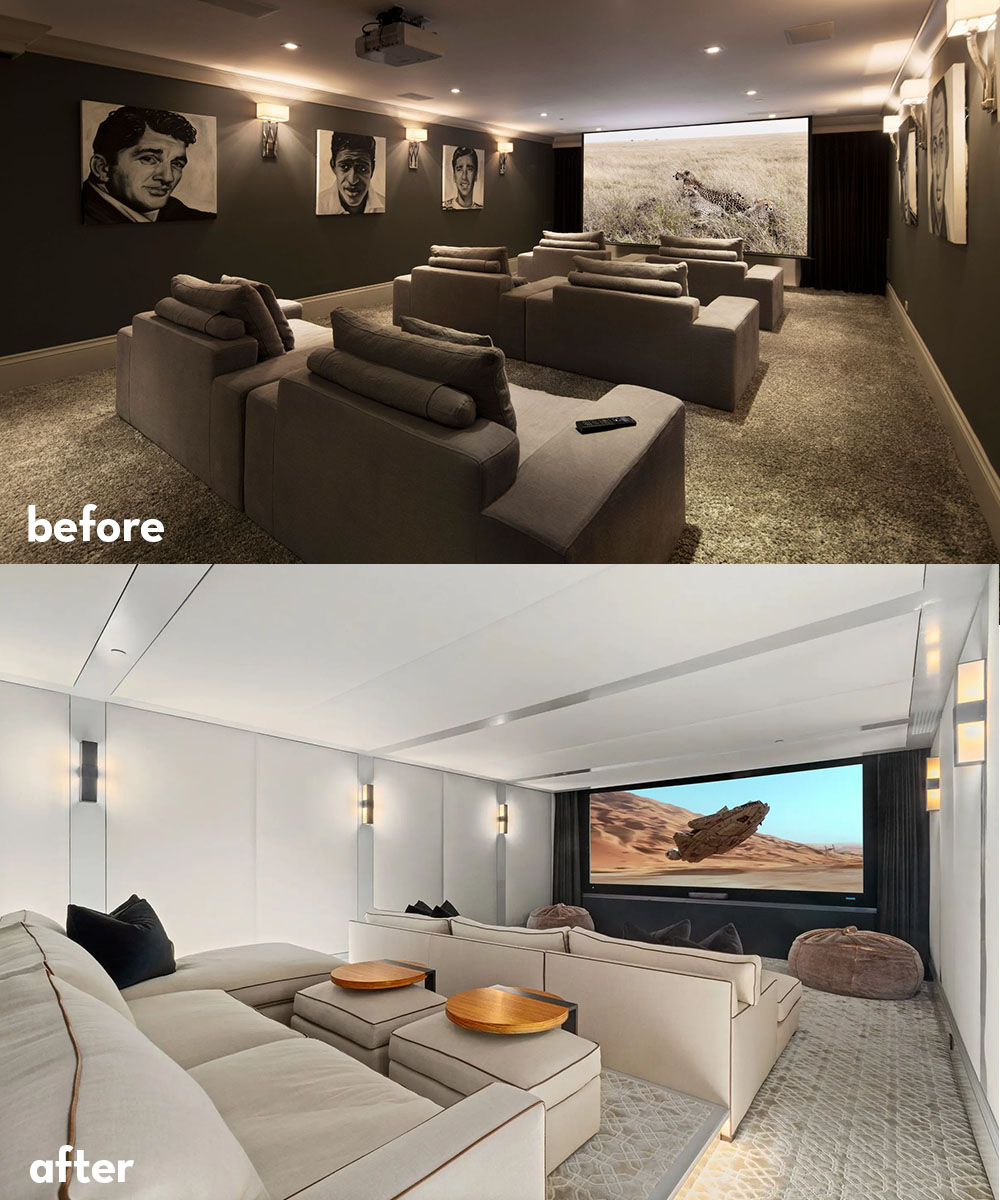
The furniture has been custom-designed by Molori in collaboration with Minotti, Missoni, Flexform, Fendi, Bentley, and other top design brands.
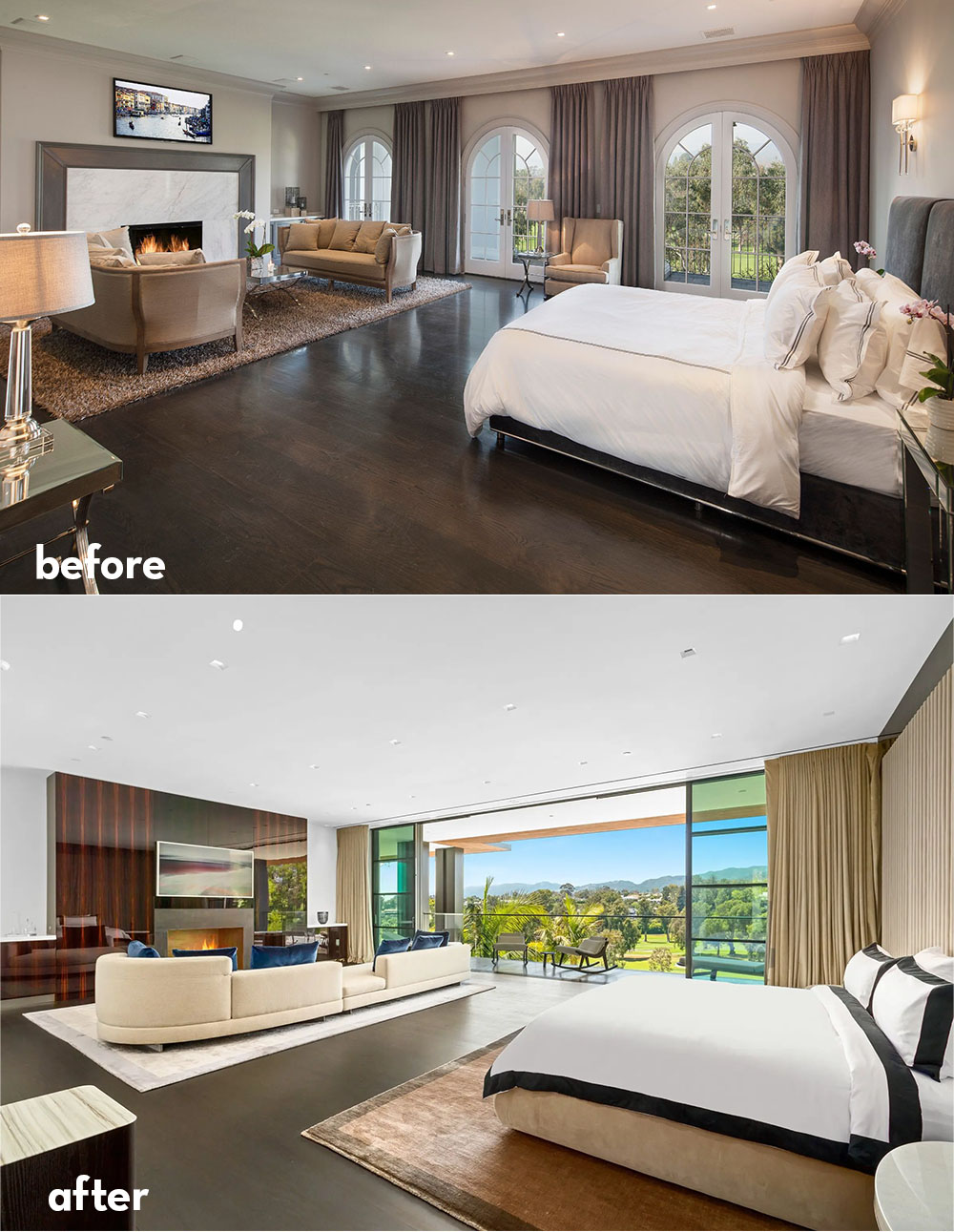
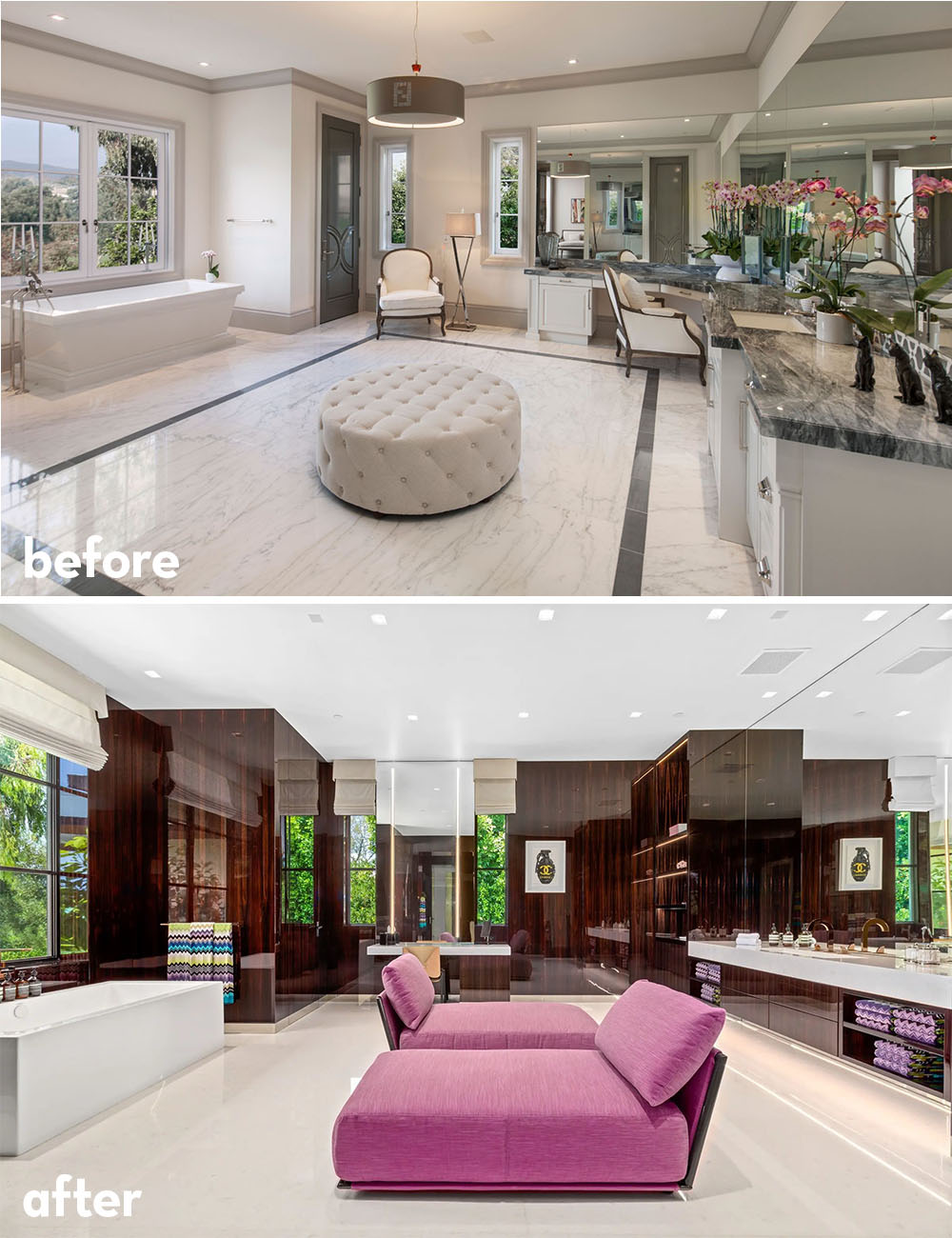
Designed for alone time as well as entertaining, a library includes a fireplace and built-in, illuminated ebony shelving.
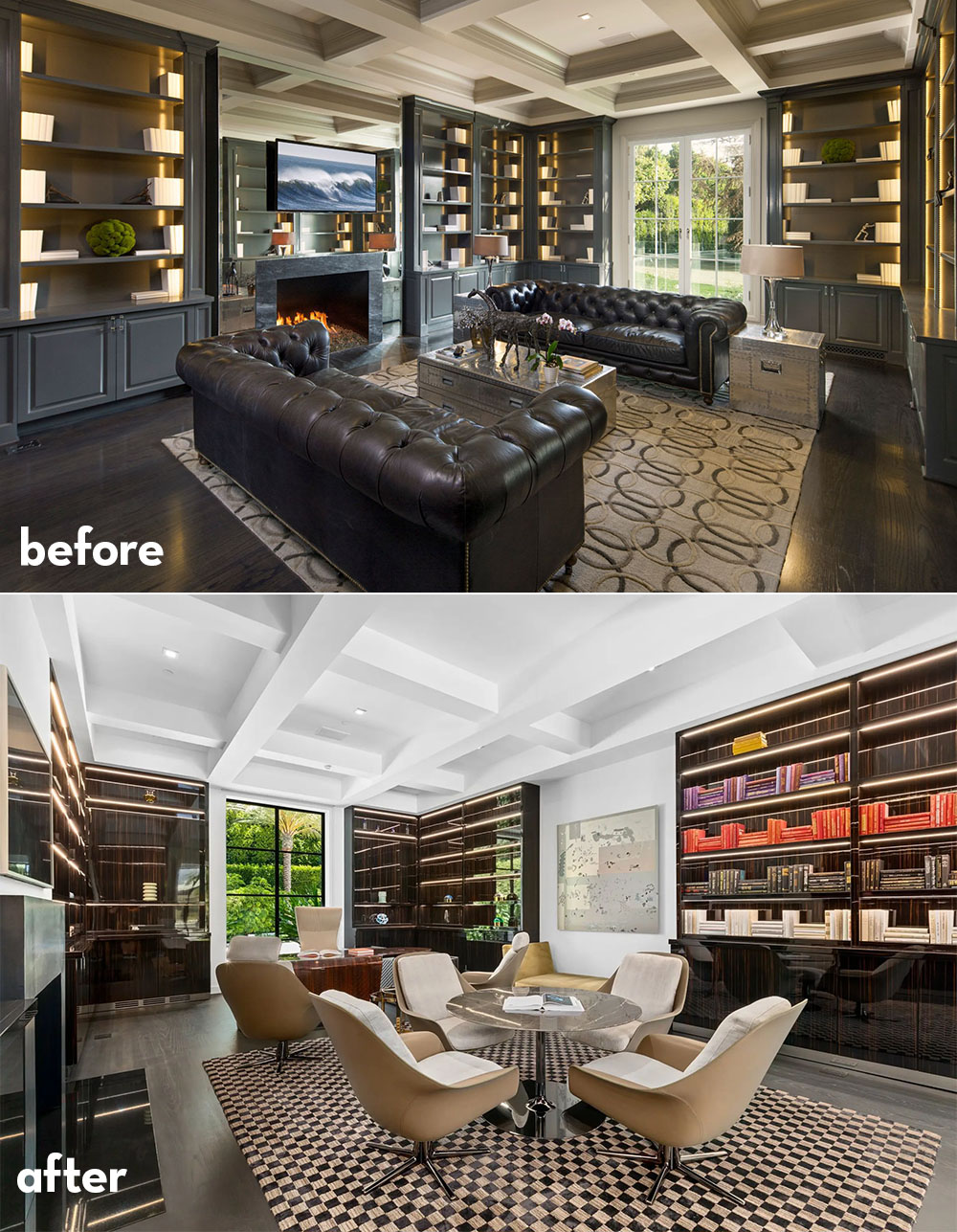
The formal dining room is ideal for hosting with seating for 25 at the long, elegant table.
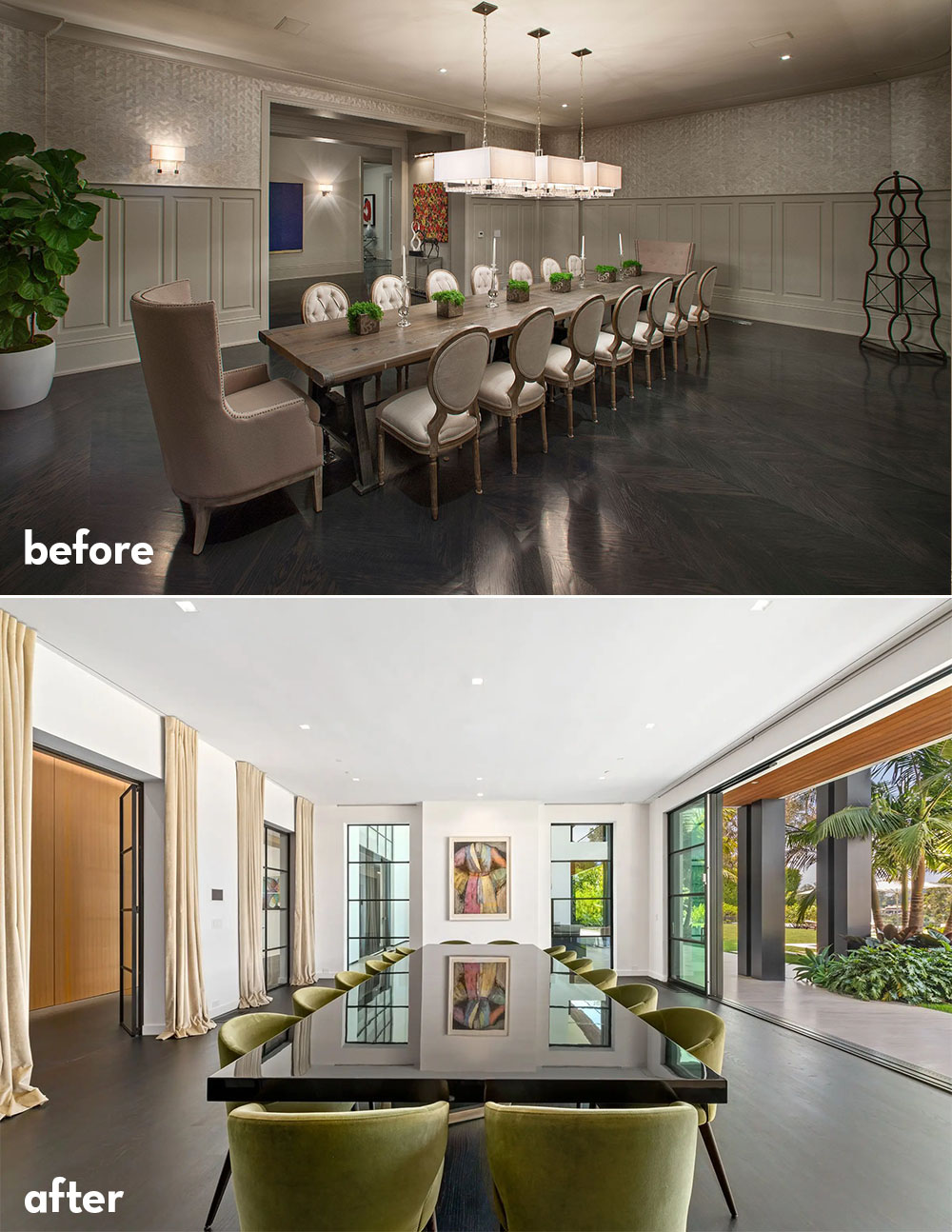
The home includes a dramatic, illuminated, matte black shelved wine cellar and a gourmet chef’s kitchen with custom-designed cabinetry made by Molori in Italy and an additional catering/prep kitchen shown prior.
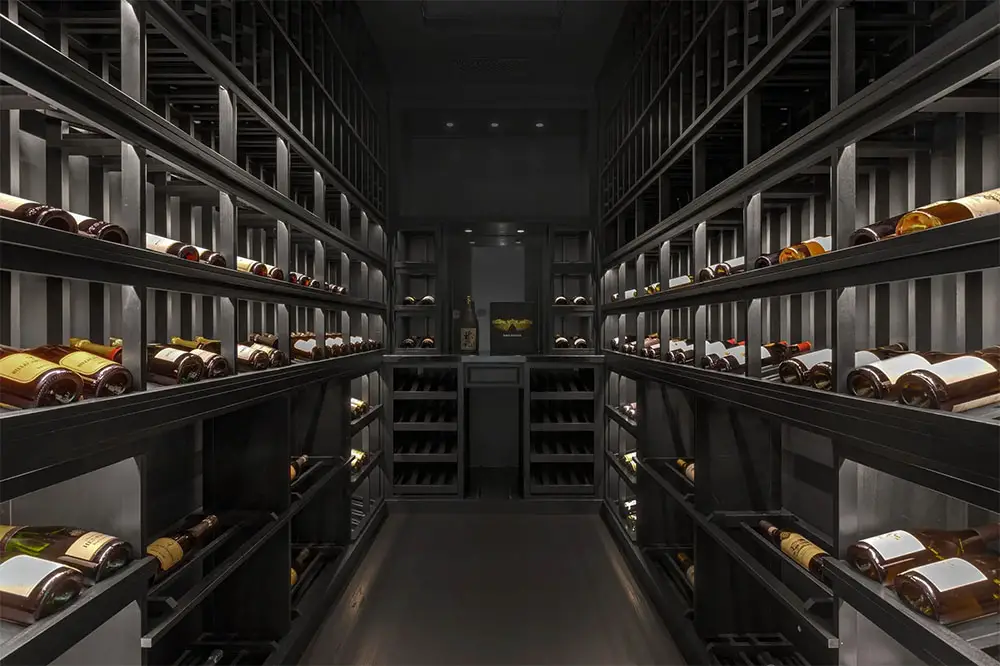
Indoor spaces flow seamlessly to the outdoor paradise, creating a lifestyle of ease and leisure. Outside, the vast scale and pristine grounds feel like an upscale boutique resort. A long pool and spa are lined with grass, and lounge chairs are ready for afternoons spent luxuriating in the sun.
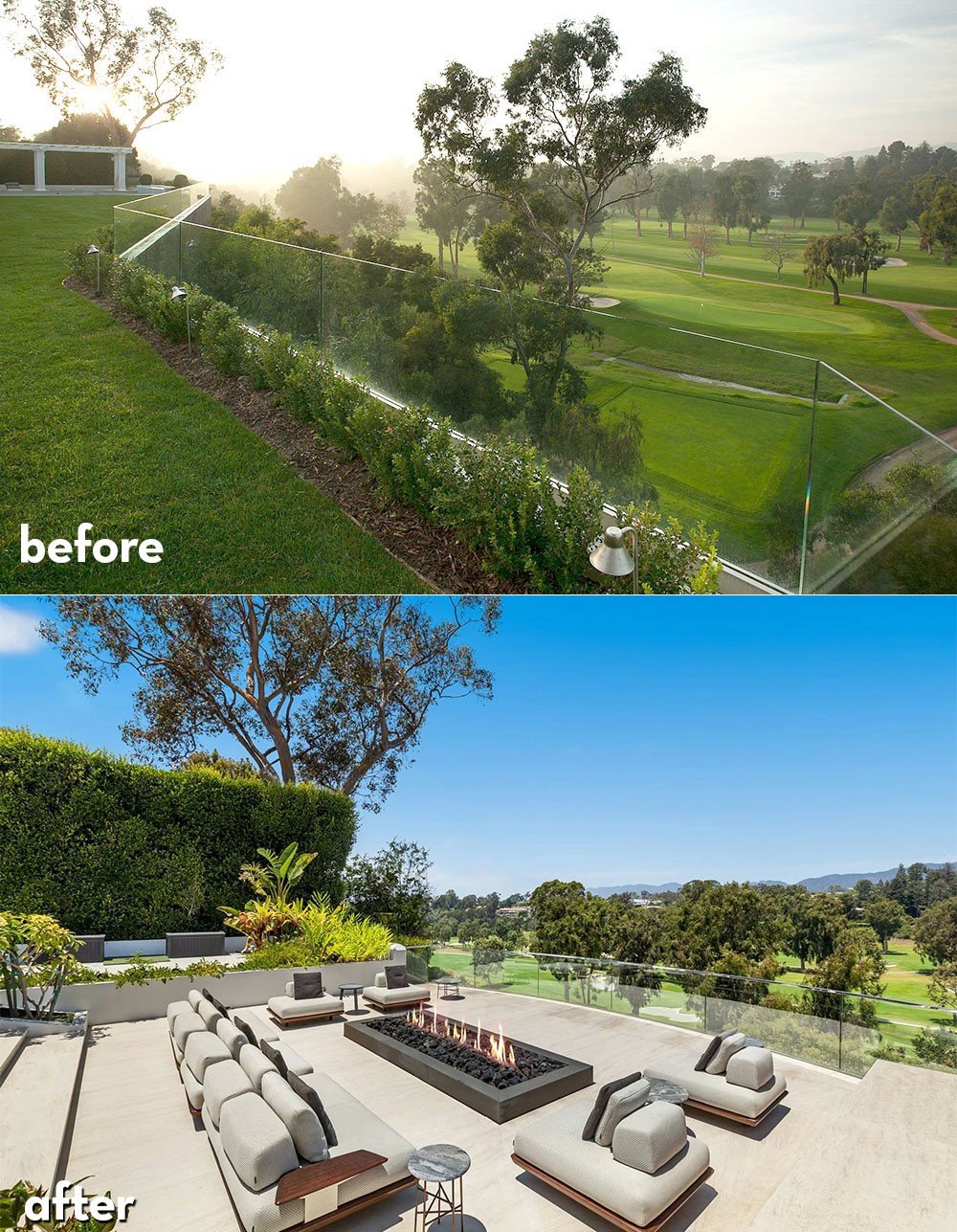
The covered pool cabana is magnificent, featuring a dining table with seating for 16 and a full kitchen with wood cabinetry and top-of-the-line appliances. Entertain by the firepit or host cocktail parties by the pool—this private oasis stuns and enchants in its opulence.
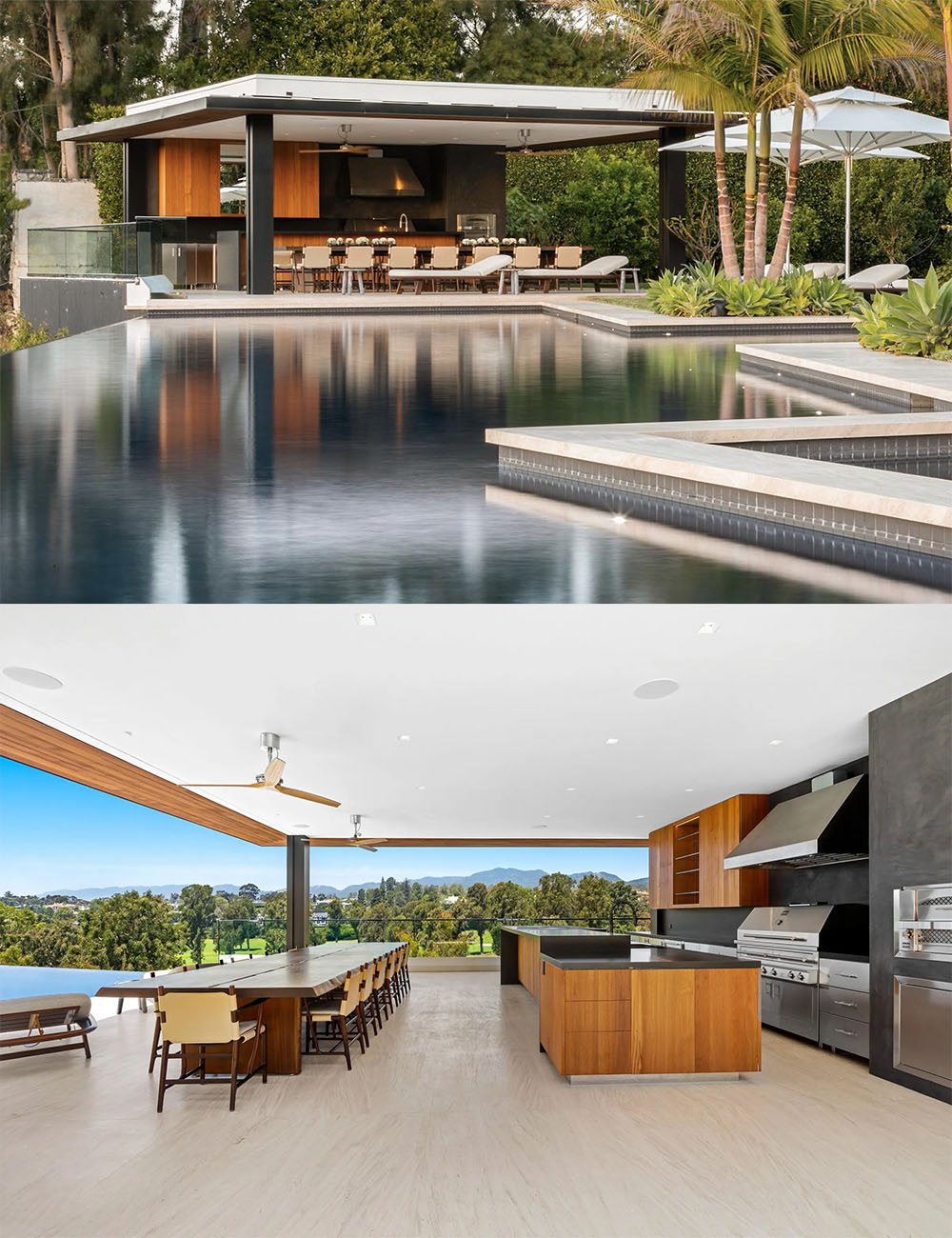
The primary suite is a private retreat, offering 2,500 square feet of space, a fireplace, dual marble bathrooms, and dual walk-in closets—each showcasing its own spectacular materials and finishes. Walls of glass open to a private balcony with golf course views. The additional bedrooms provide their own ensuite bathrooms, each with its own unique design story, from floor-to-ceiling wood to soaring mirrored walls.
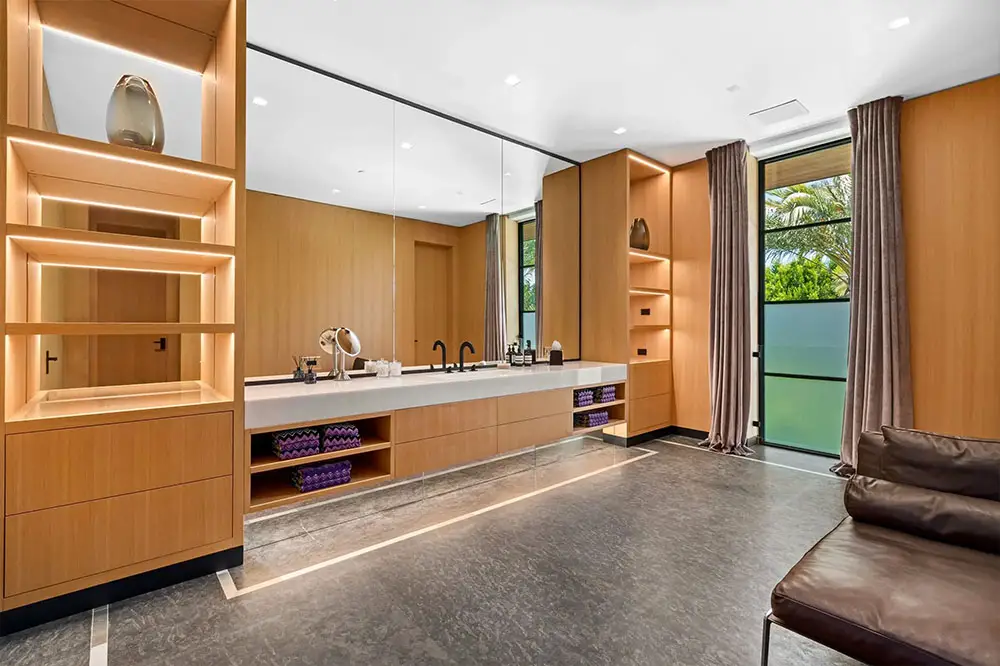
Over-the top amenities abound throughout the home; a spa for a massage or pedicure, a nicely appointed screening room, a karaoke room, the indoor half basketball court and a gym.
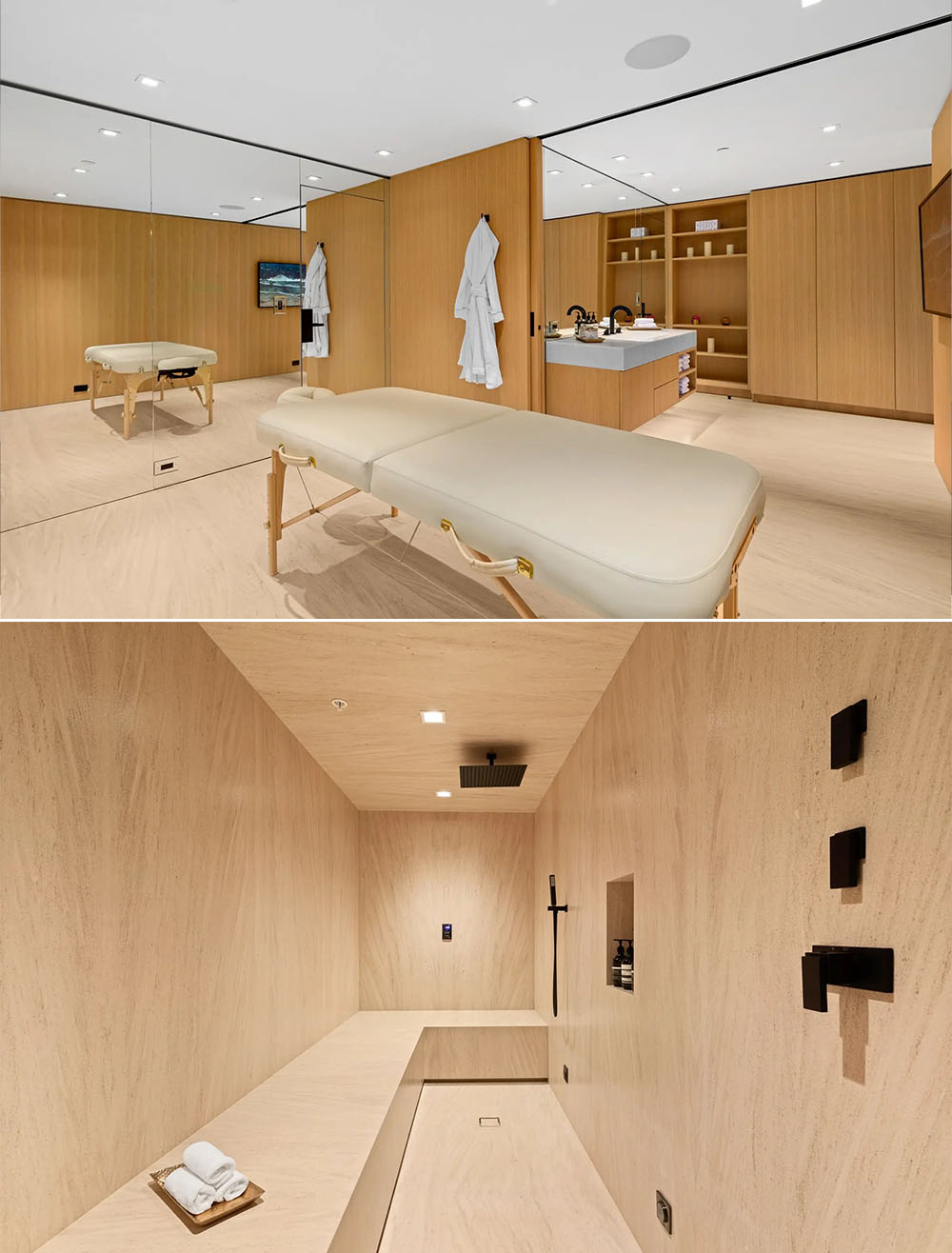
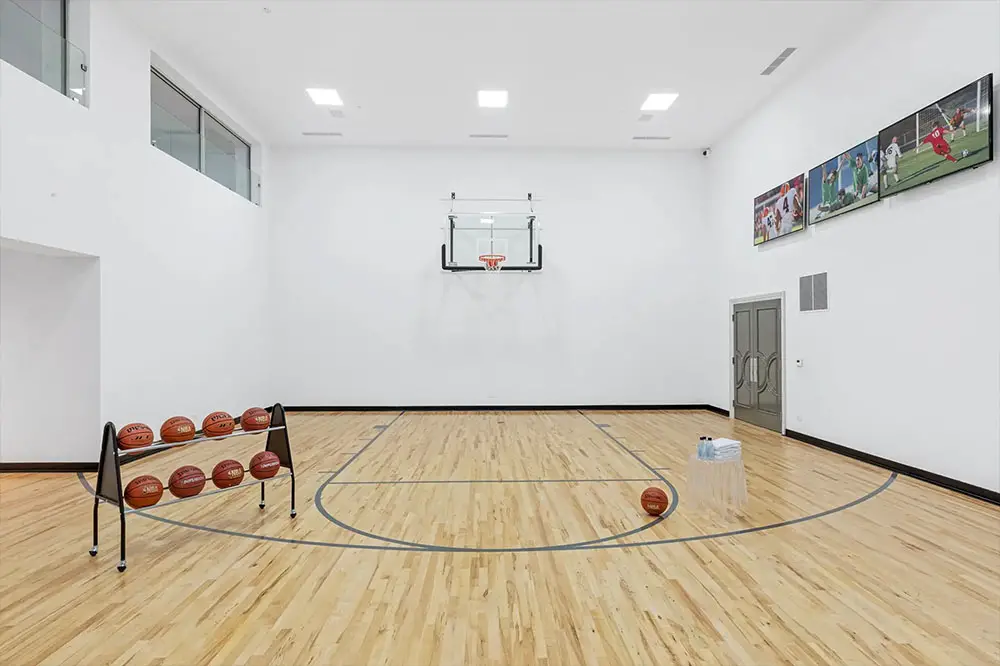
With the convenience of a laundry room, elevator, and an underground garage with parking for 8 cars, it’s the height of turnkey living and ultimate comfort.
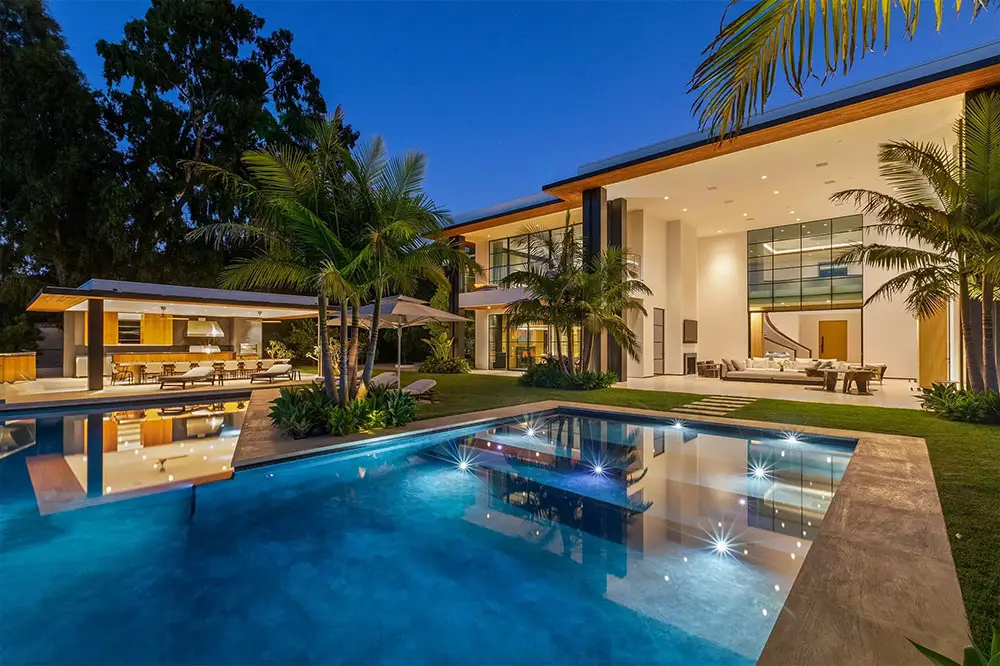
If you’re interested in the home and would like to request a tour, contact Santiago at [email protected]
images courtesy of Hilton & Hyland and The Agency
