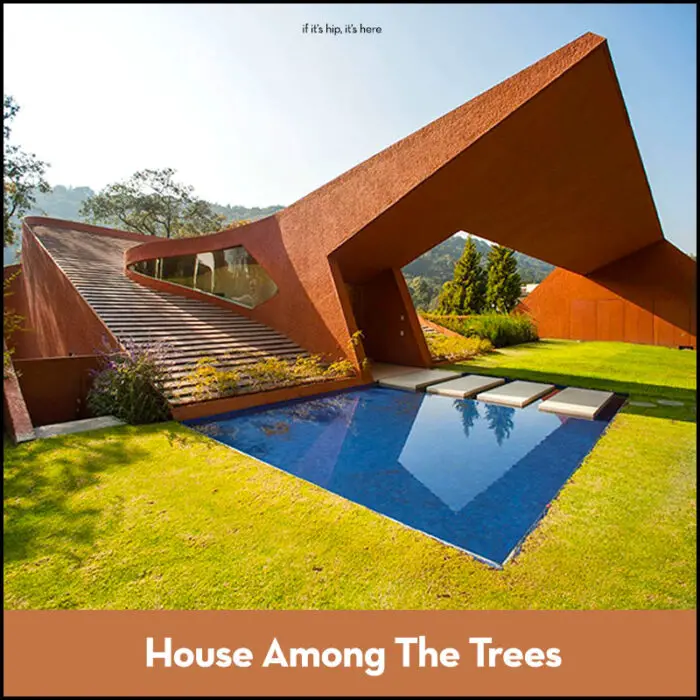Architect Javier Senosiain is best known for his modern organic architecture such as his Nautilus and Organic House. Yet amongst all those hobbit-esque bubble homes with their rounded edges and subterranean interiors is this eye-catching 2014 modern home designed by the architect that has a cantilevered inclined roof and reflecting pool.
Javier Senosiain House Among The Trees
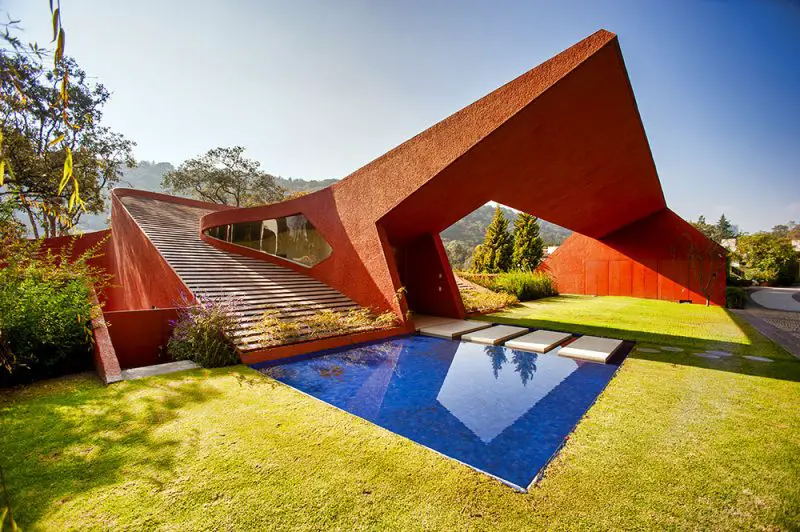
The 6,932 sq ft Mexico City residence seems to go by several names including The Tree House, House Among The Trees and the Casa Santa Fe. Whichever name you call it, it’s hard to miss with its terracotta exterior and bright blue reflecting pool.
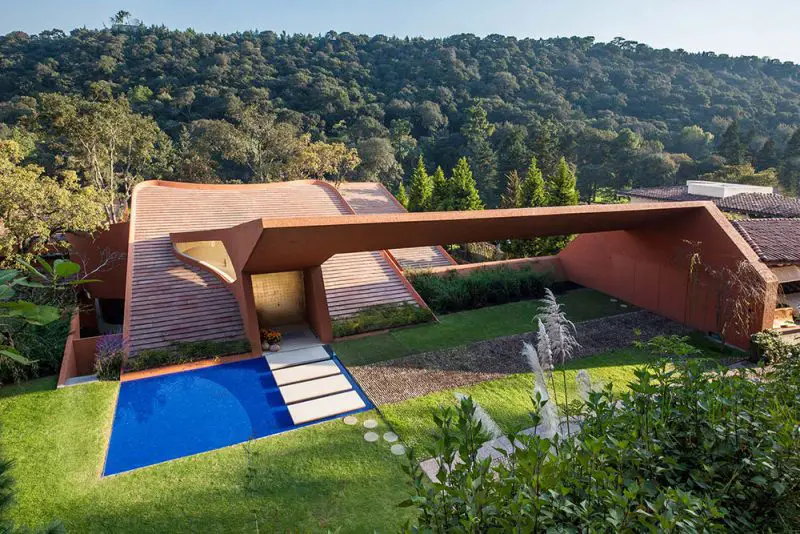
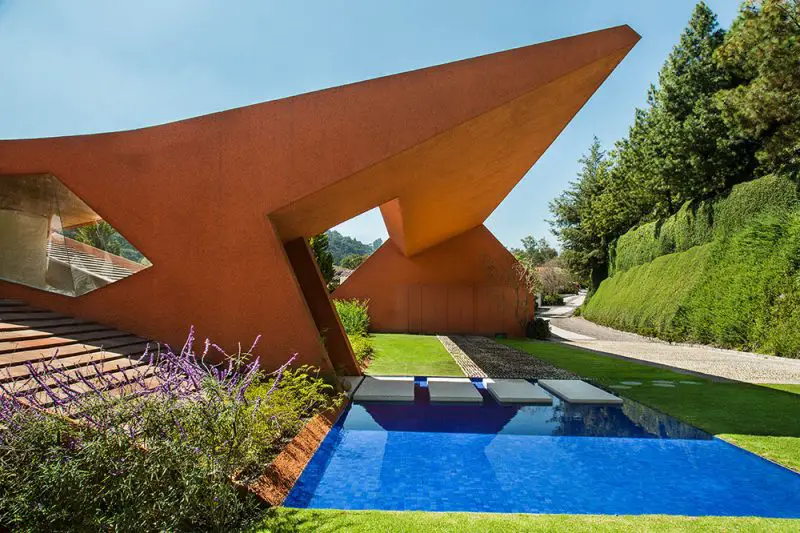
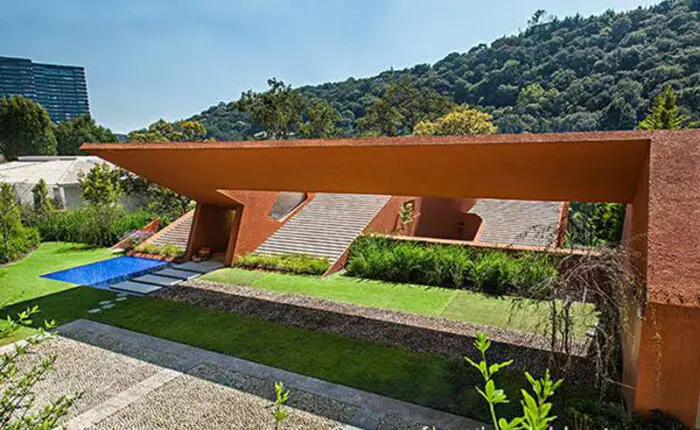
The analysis of the geographical conditions of the area defined the concept: the topography, the orientation, the trees, the views and the environment. The house adapts to the natural slope of the land.
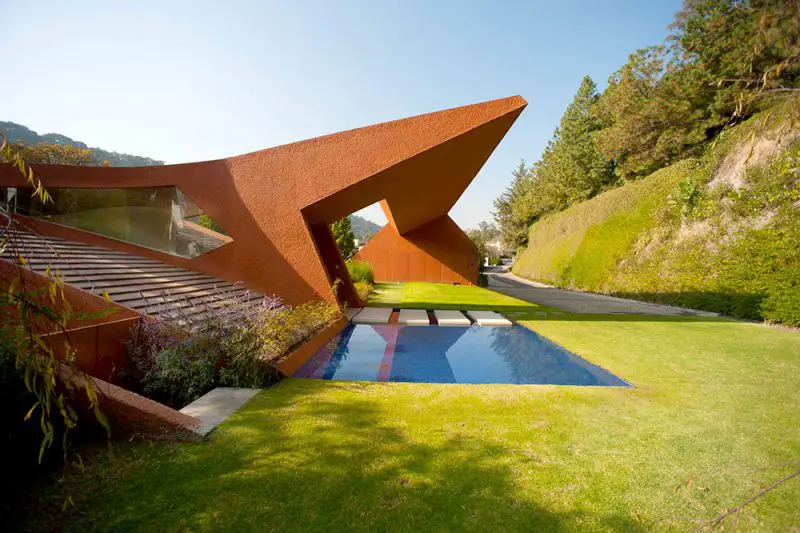
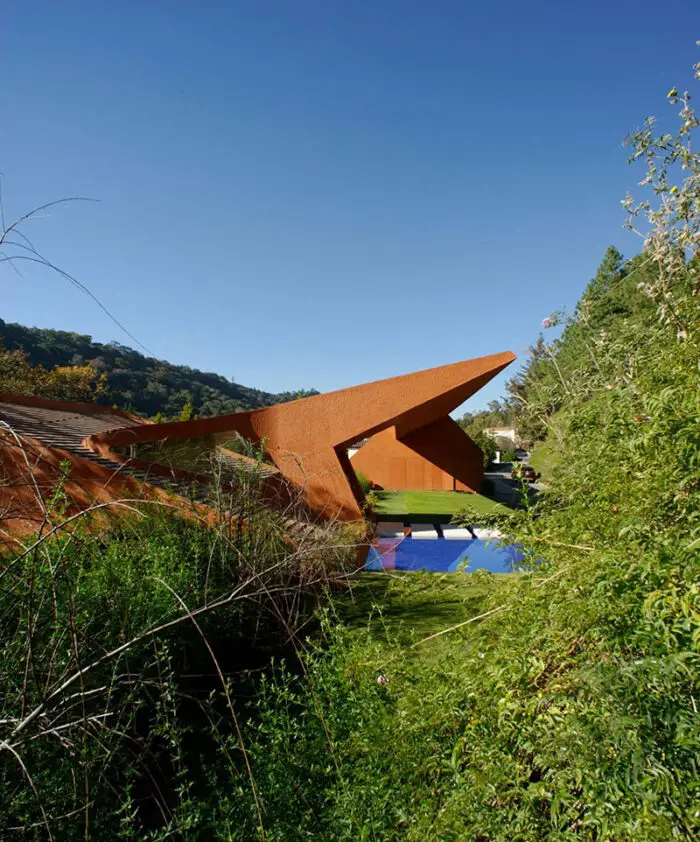
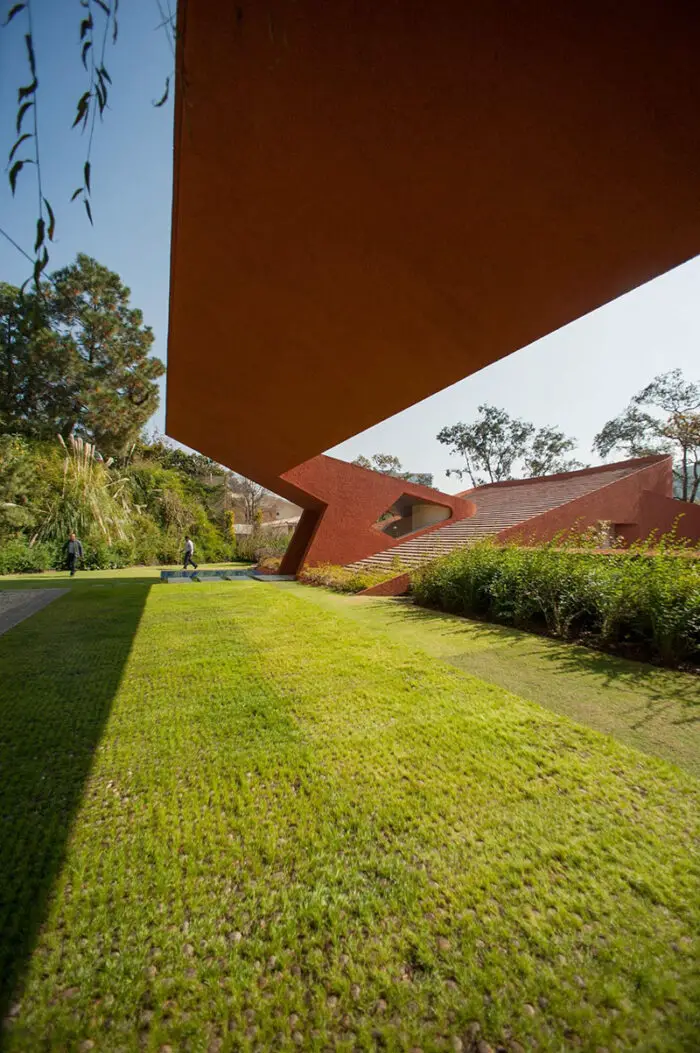
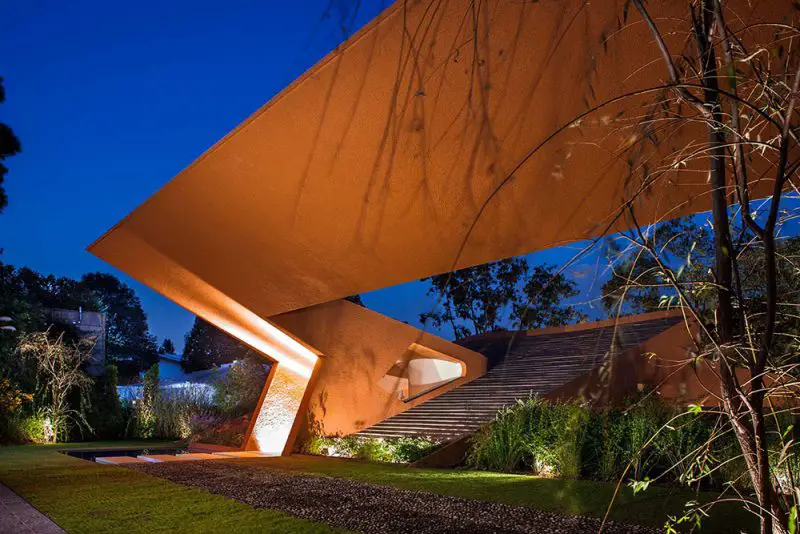
Large windows face south to offer views of a golf course and an oak grove, which is enveloped and protected by a sinuous line tracing the layout of the bedrooms, studies, and public areas.
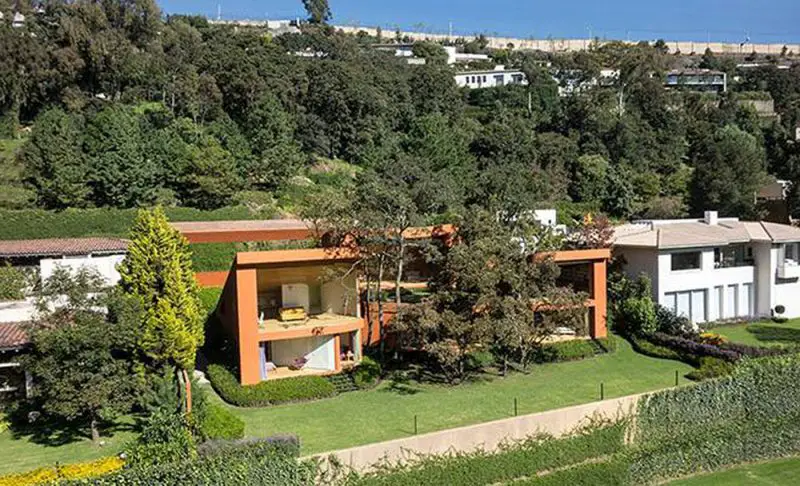
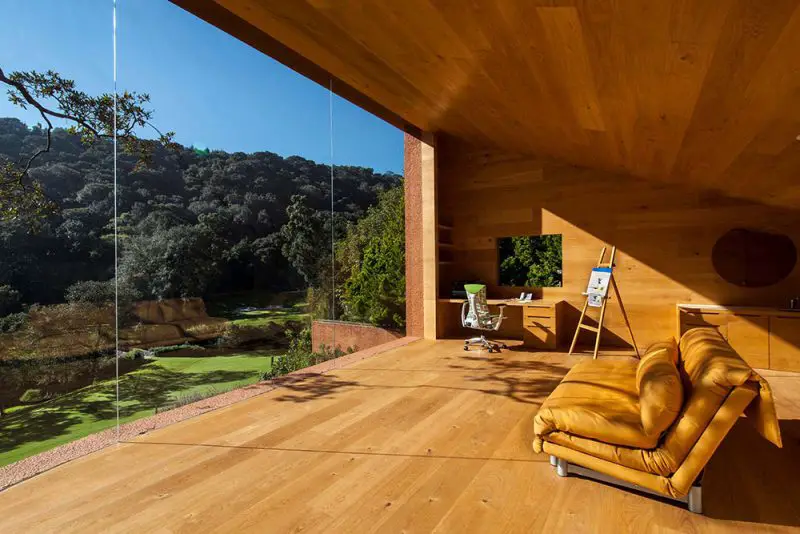
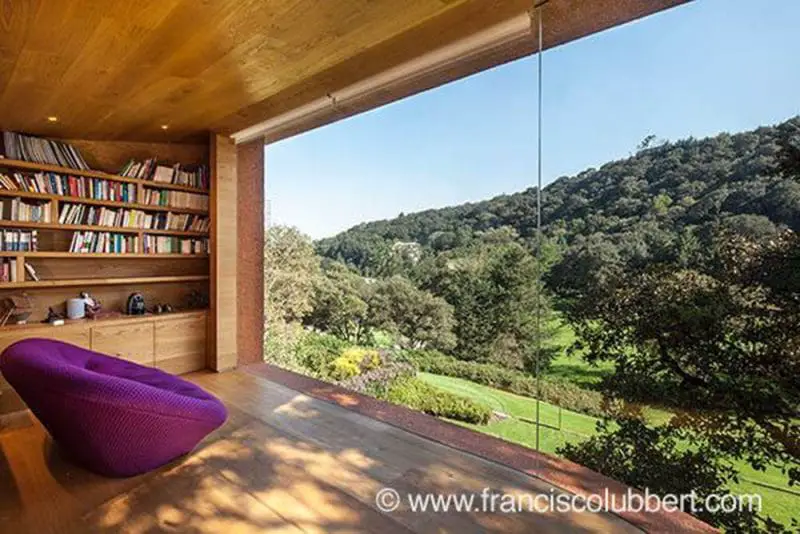
The south side of the house has three separate sloping decks that appear to emerge from the terrain and interlock with the bedrooms via two narrow corridors with deep views of the greenery.
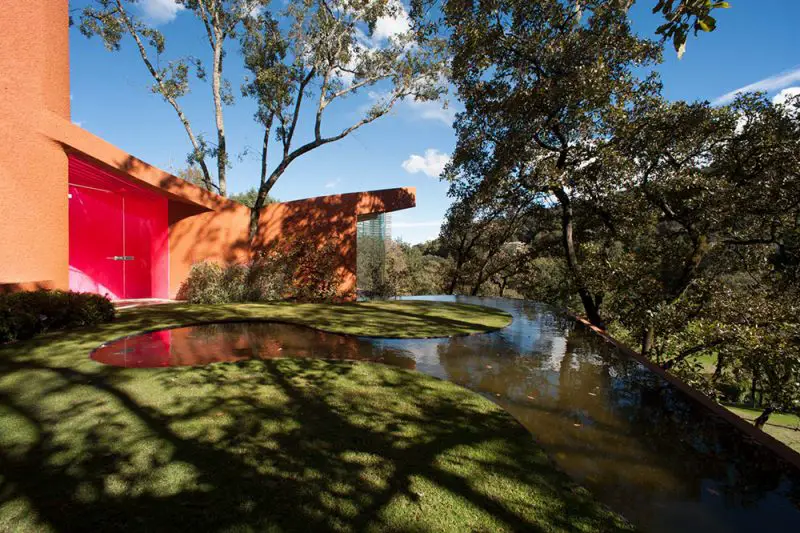
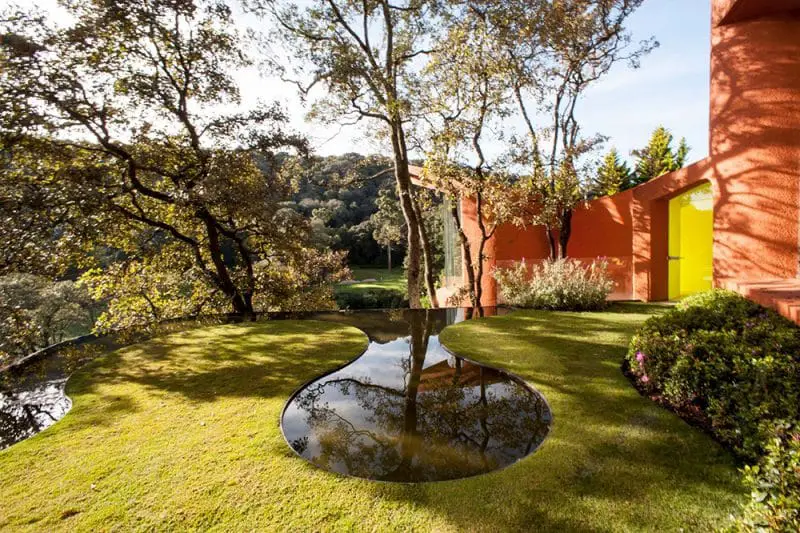
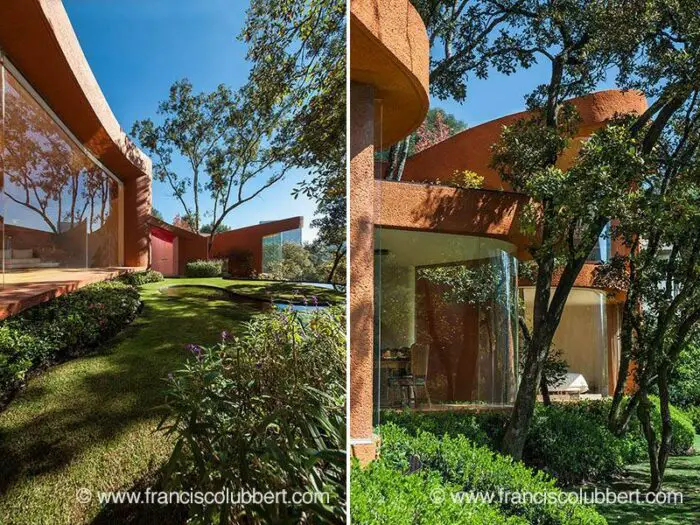
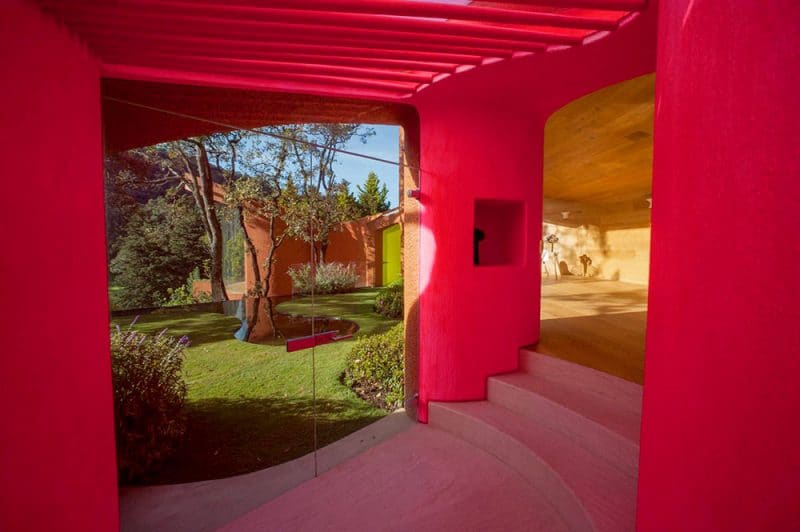
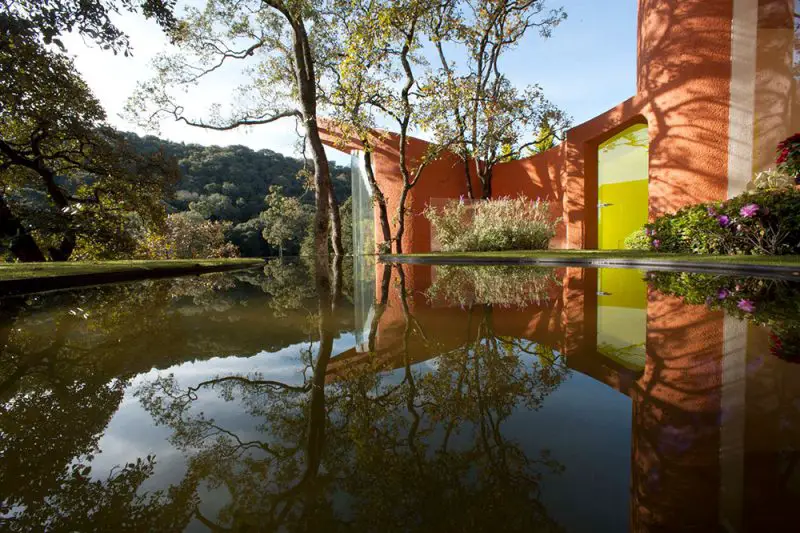
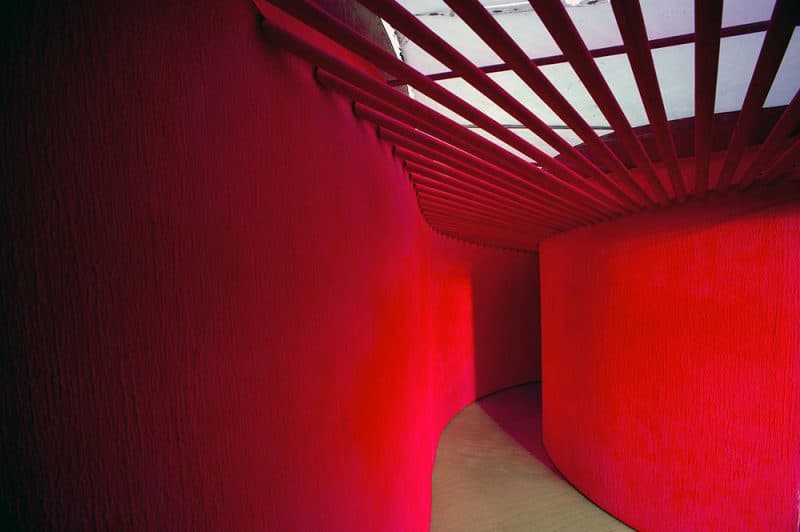
Toward the front of the lot, facing north, is the walk-in entrance with large stone pavers that appear to float on the reflecting pool heading toward a gold-leafed door that pivots in the center.
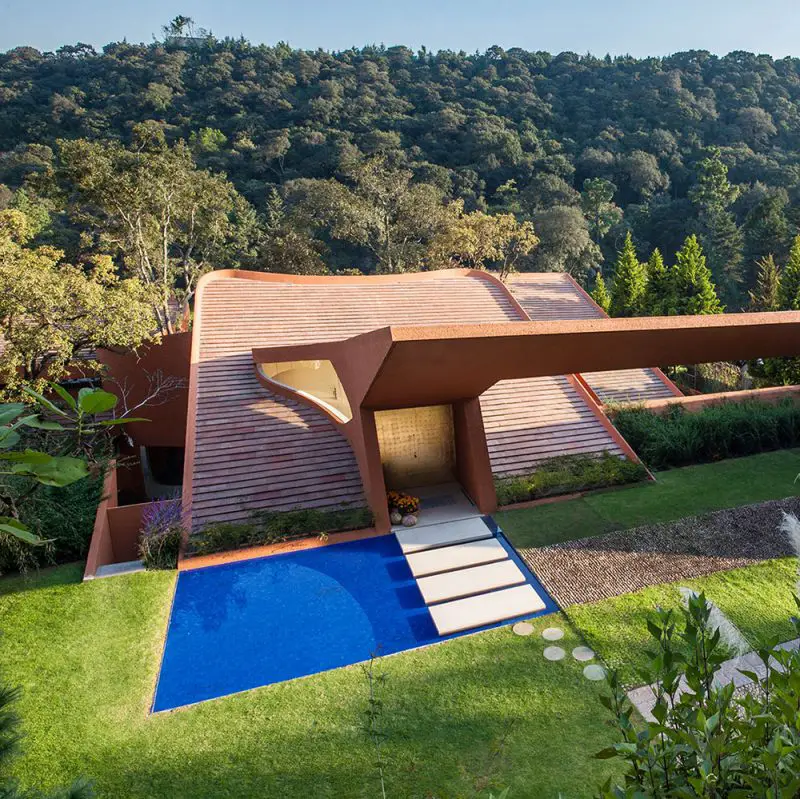
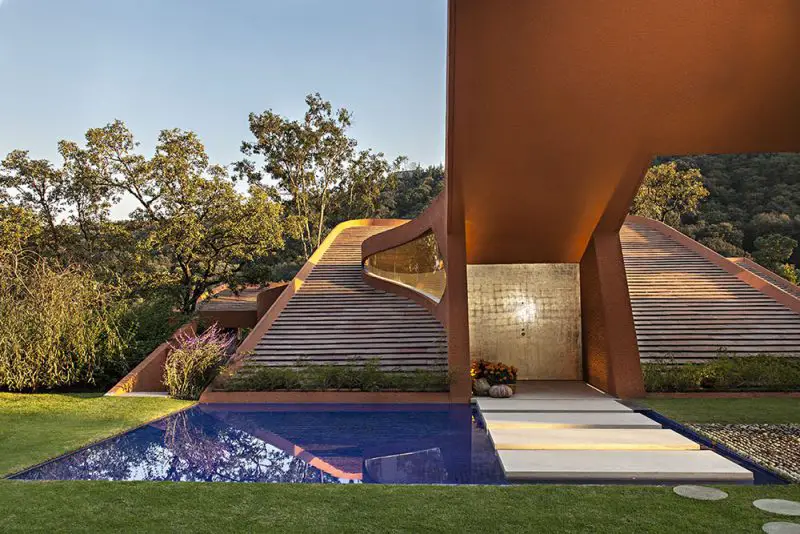
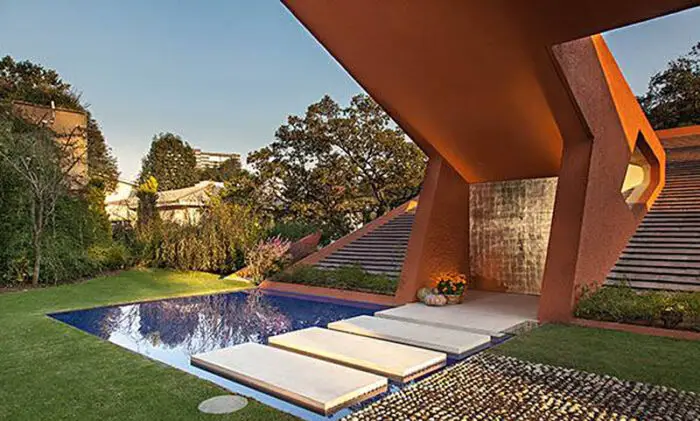
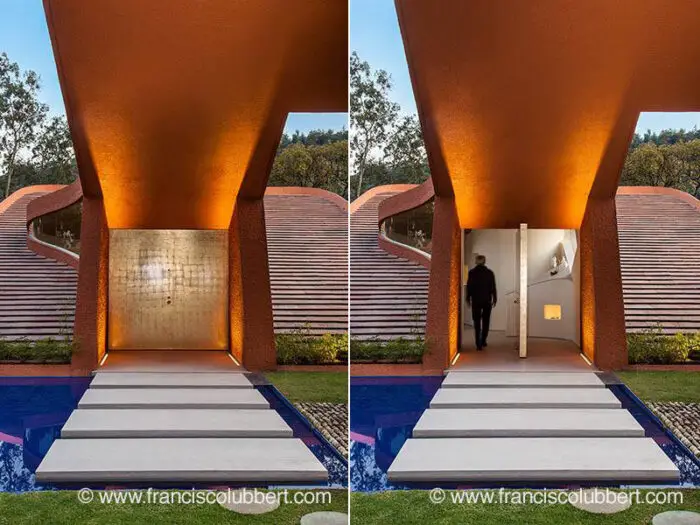
Inside, wood floors and textured concrete walls have curved edges and rounded doorways, reminiscent of Senosiain’s organic interiors.
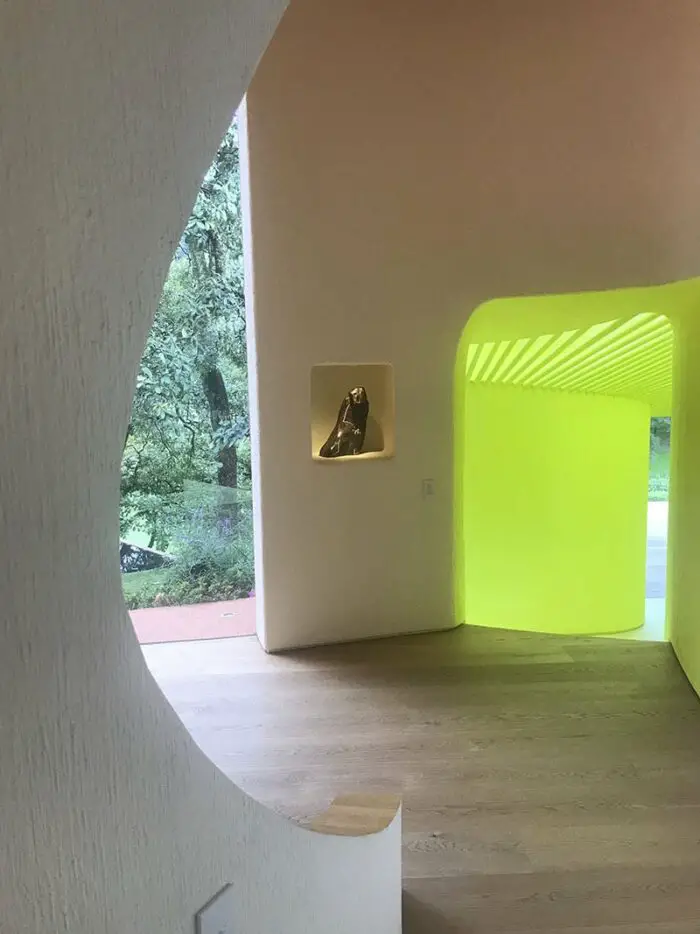
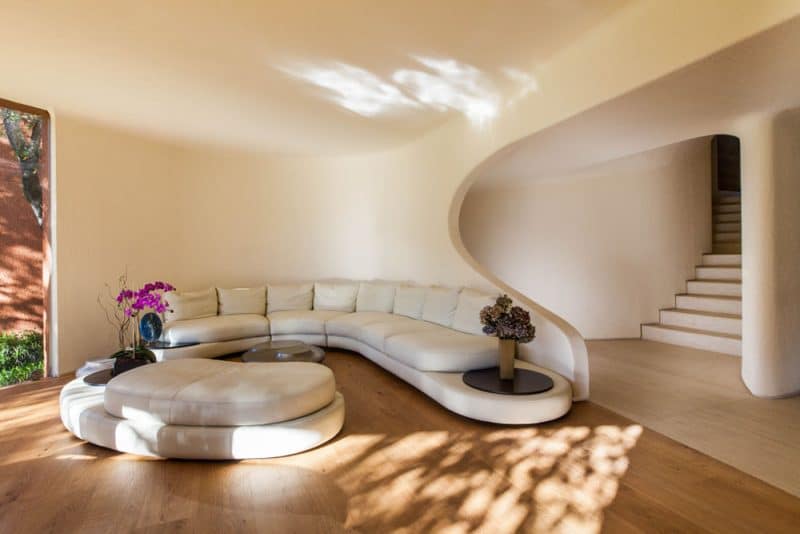
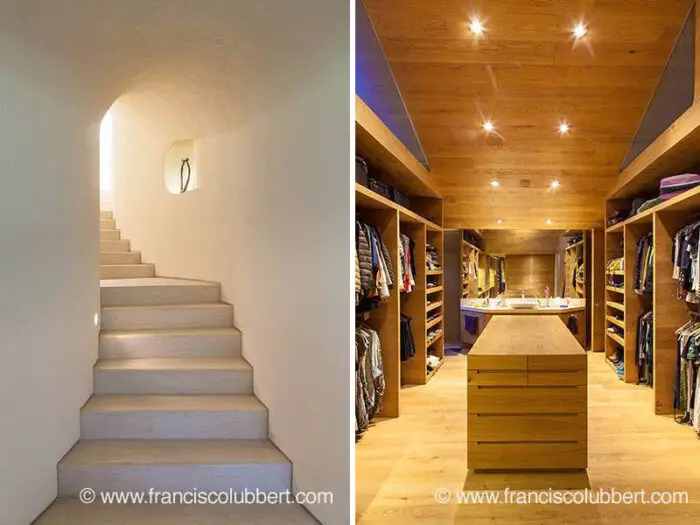
Several steps bridge the reflecting pool beneath a cantilevered overhang that is extended to cover the parking area.
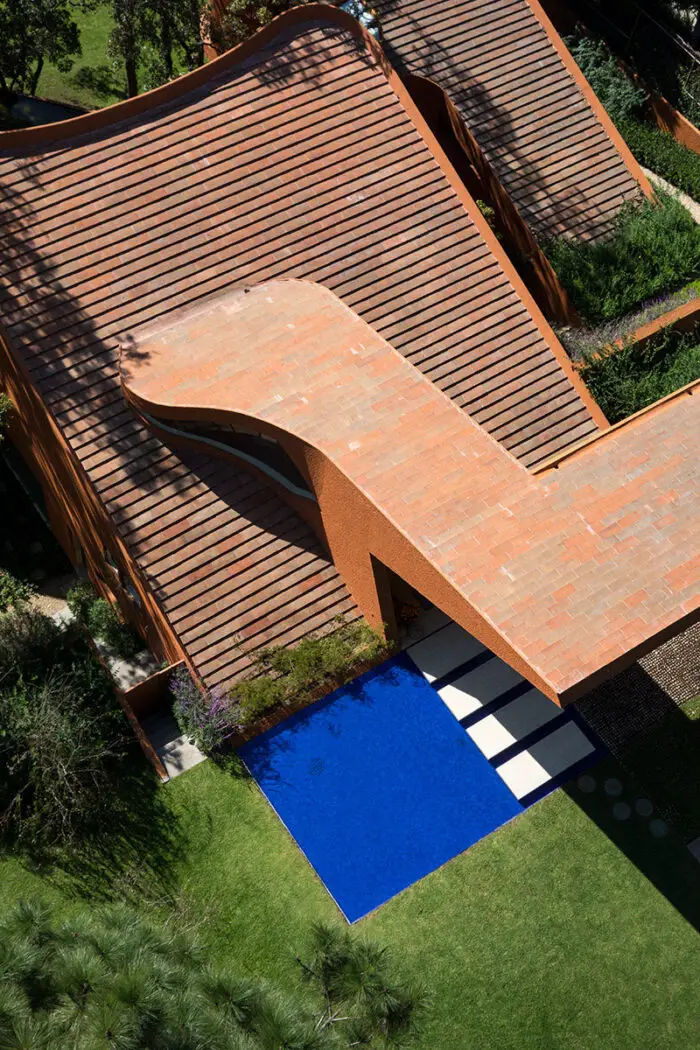
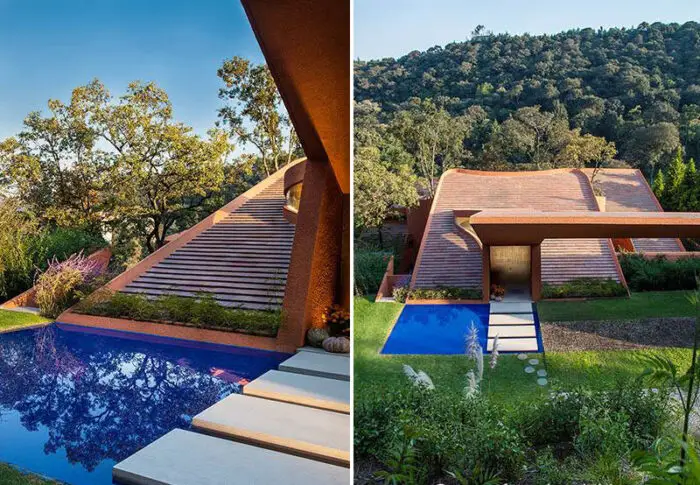
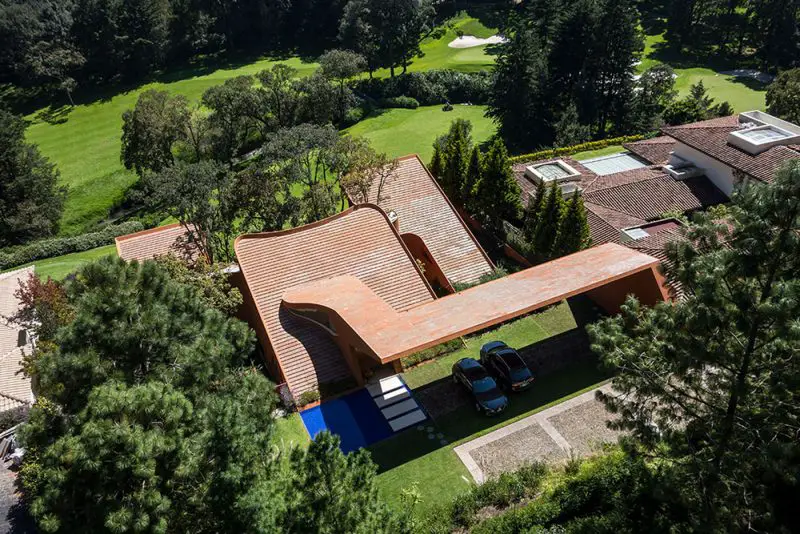
The sloping roofs were originally intended as green roofs lined with greenery (as shown below), however the subdivision construction committee’s zoning laws would not permit this.
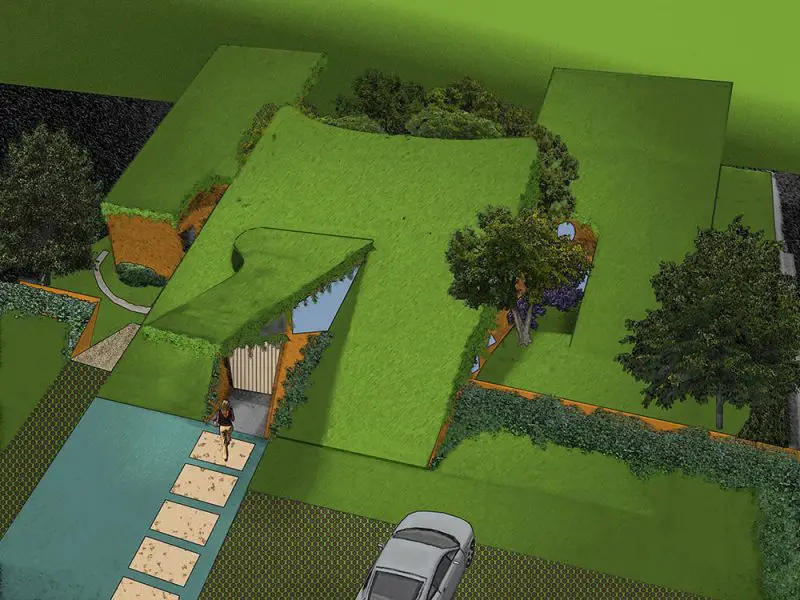
Architectural plans:
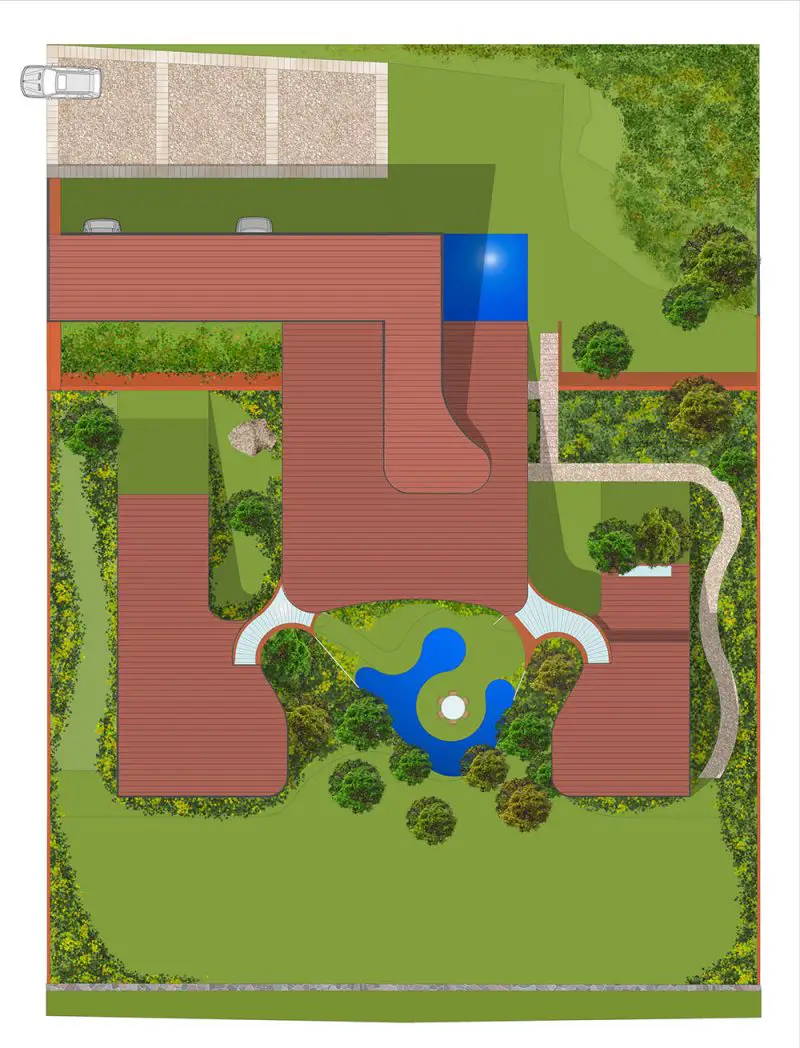
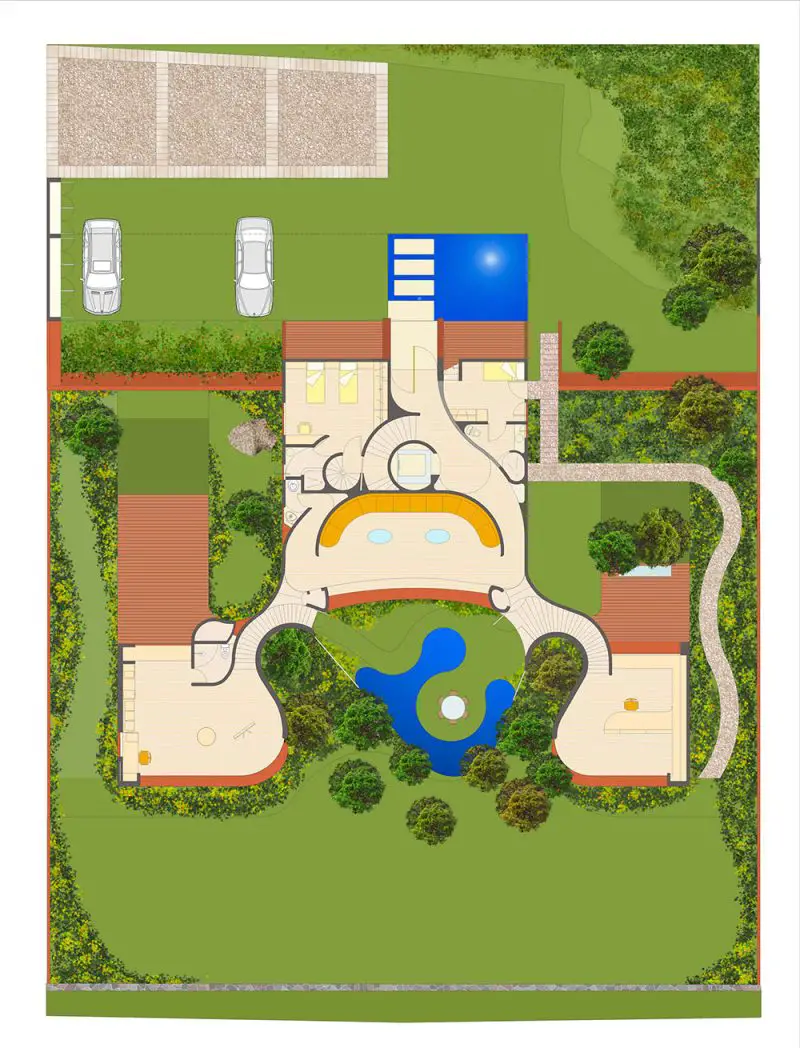
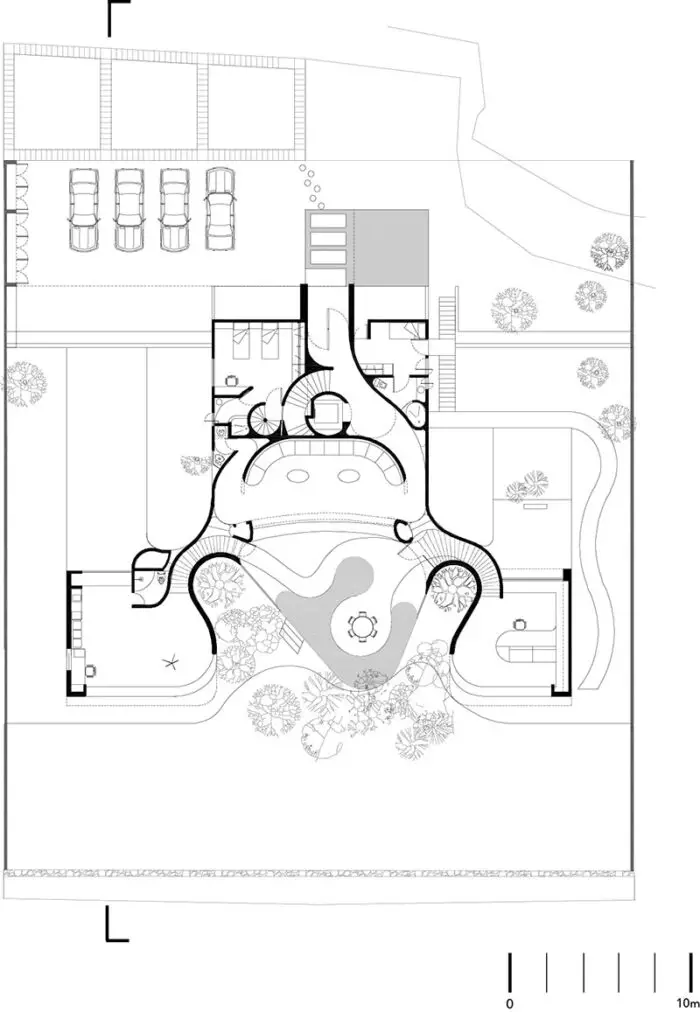
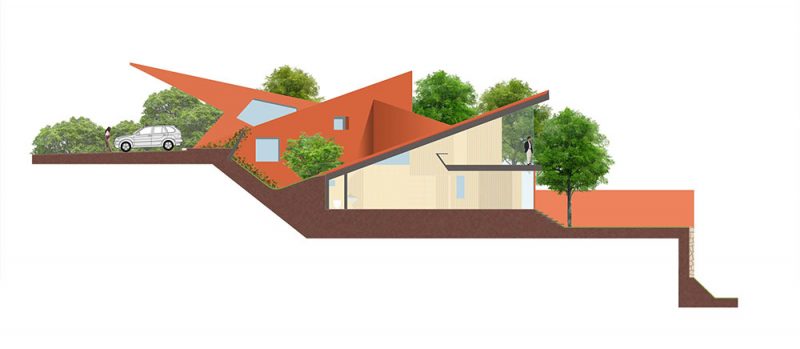
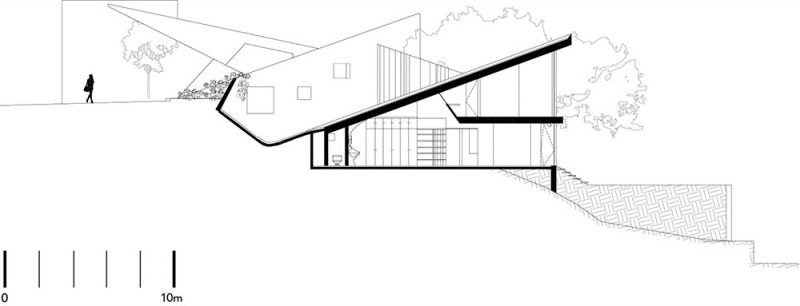
Architectural project: Javier Senosiain | Luis Raúl Enríquez + Jessica Bustillos + Manuel Sánchez
Constructed area: 644 m2
Photography: Francisco Lubbert
Place: Mexico City
Year: 2014
