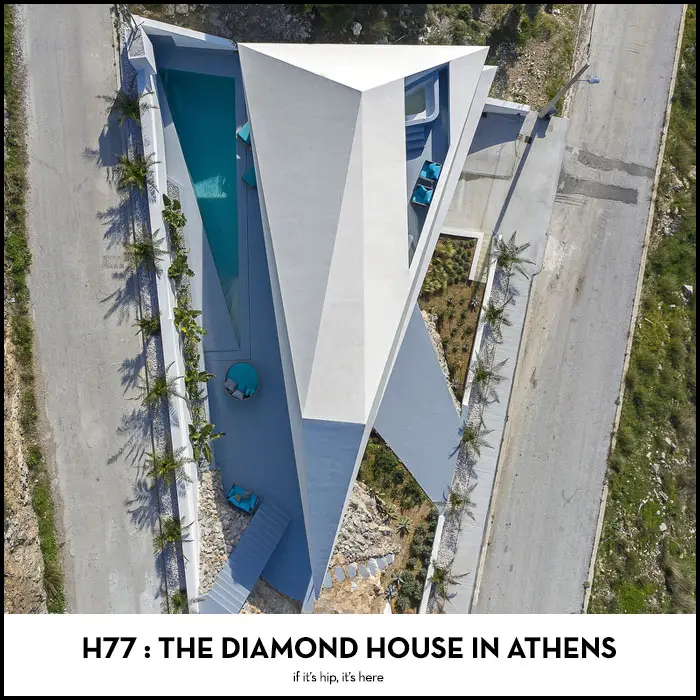Years ago, before it was constructed, Dezeen shared the proposed design for this home with computer-generated imagery. This year the completed home was a nominee for the 2022 EU Mies Award (the European Union Prize for Contemporary Architecture) and we have a look at the completed home, inside and out.
H77 House in Athens
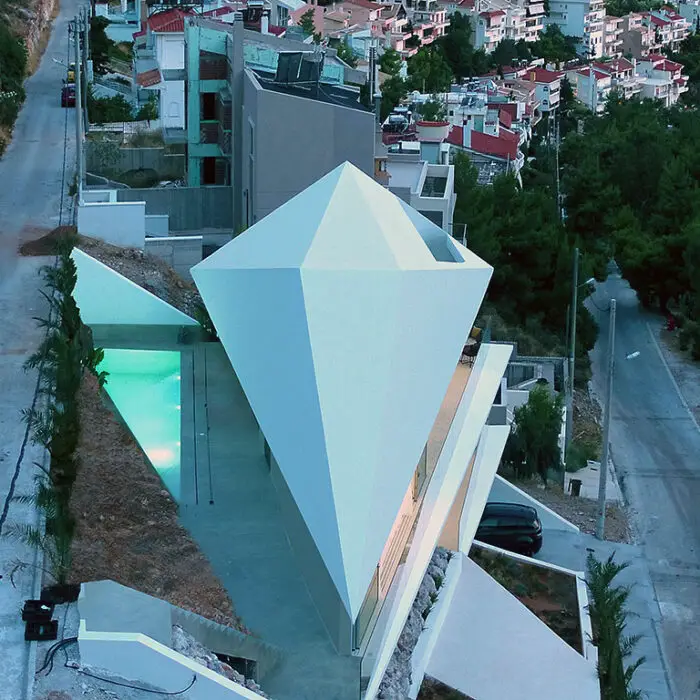
Sitting at the foot of the Hymettus mountain, the H77 House in Athens (also known as The Diamond House) was designed by Greece’s 314 Architecture Studio (who also designed this spectacular home and pool).
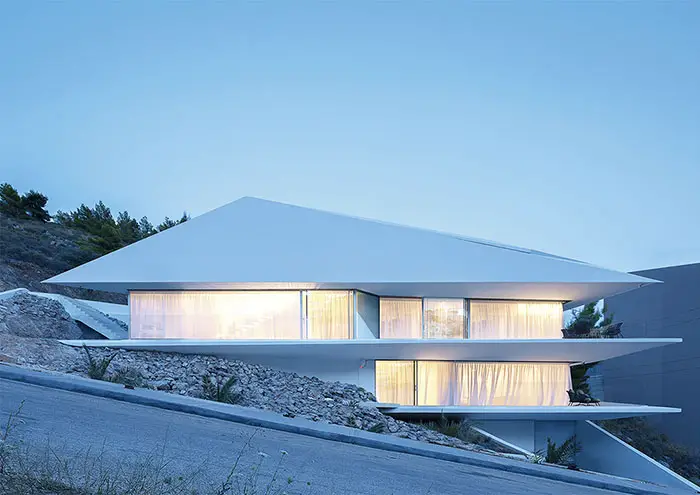
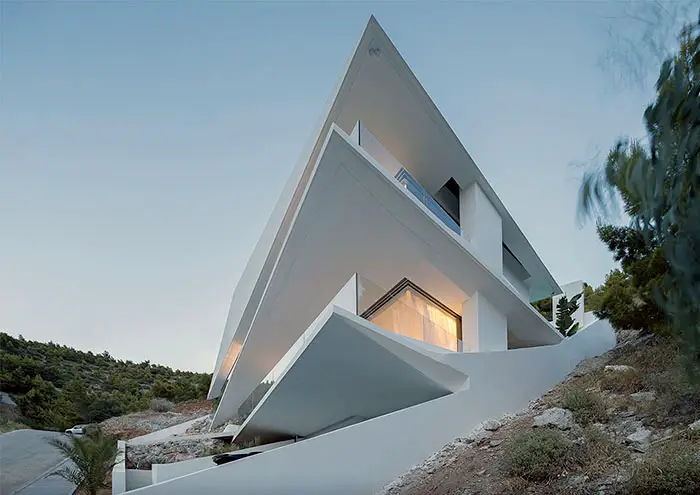
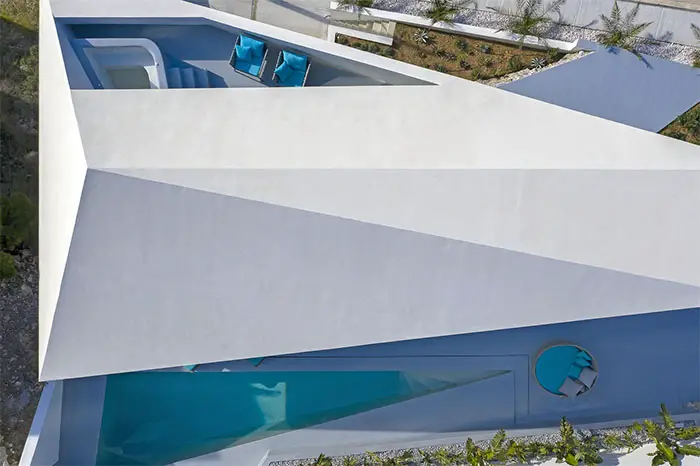
The private four story residential home in Voula, a southern suburb of Athens, Greece is a 3230 square foot home. It’s nicknamed the Diamond house because of its shape which is a result of the natural surroundings. The triangulated architecture takes advantage of the terrain and its flattened terraces.
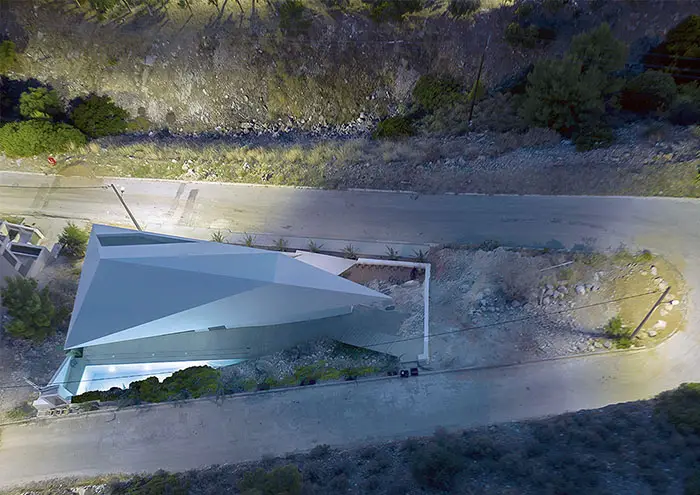
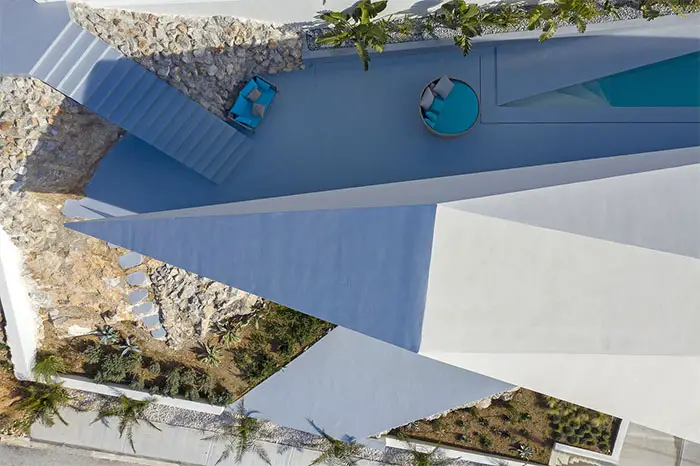
The roof of the residence borrows its technique from the traditional Japanese craft of Origami.
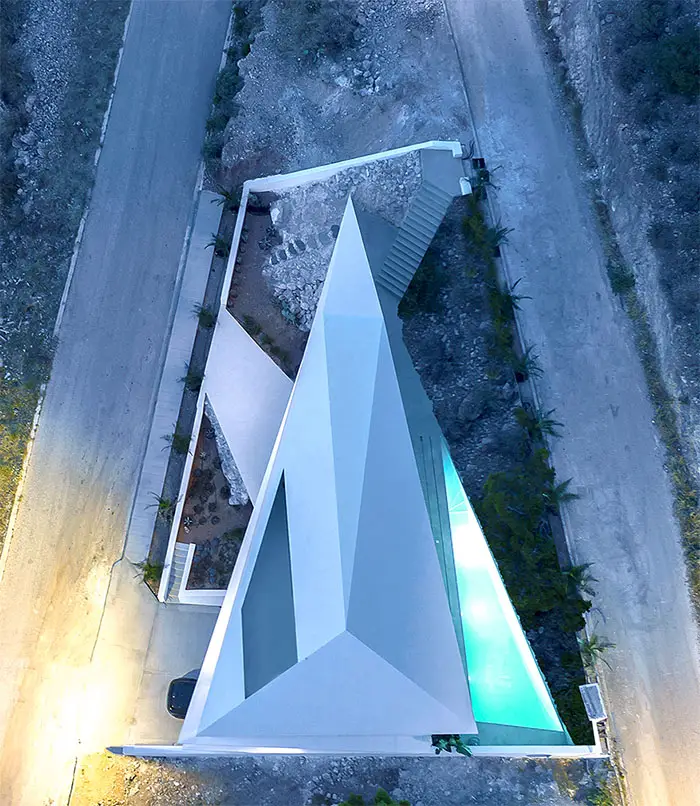
The uppermost story of the home is located within the roof and contains the master suite.
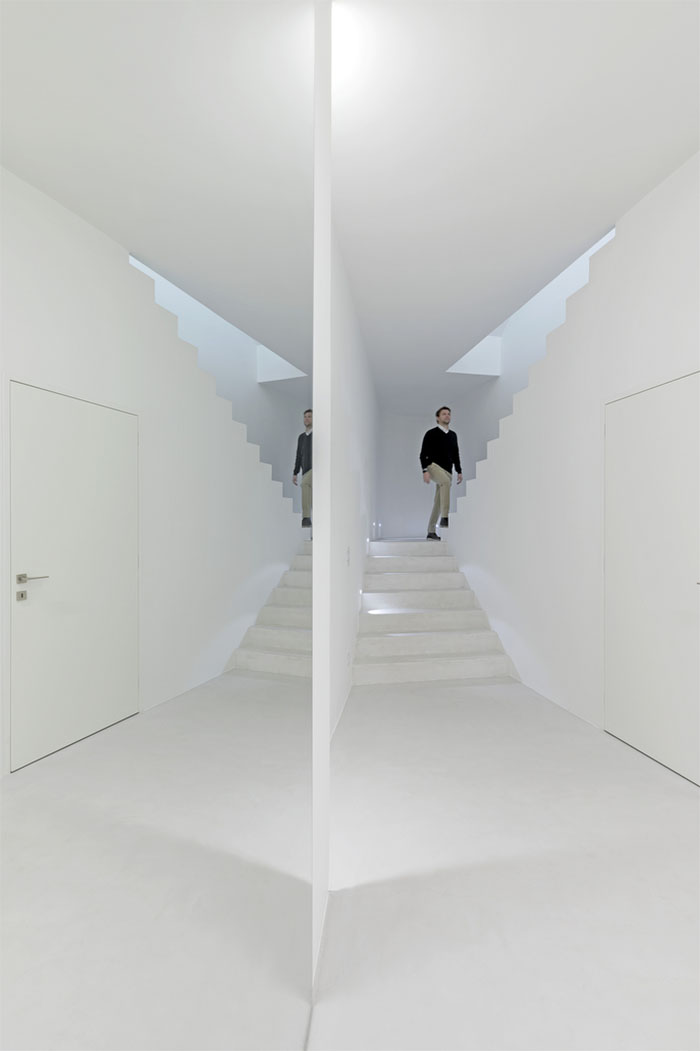
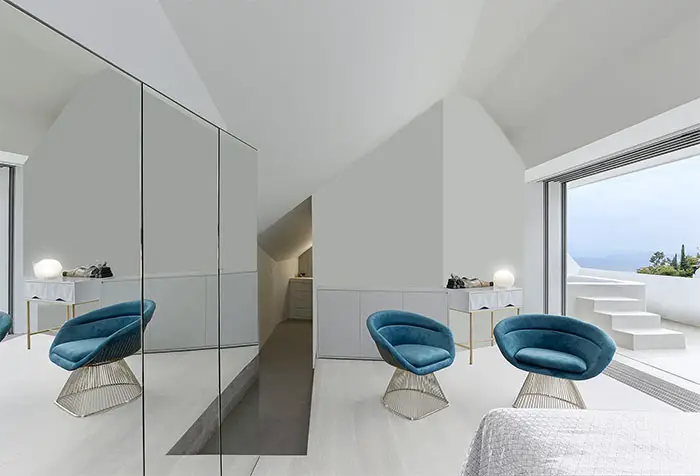
The middle levels include living and dining rooms and guest bedrooms, while the ground level includes secondary rooms and a parking area.
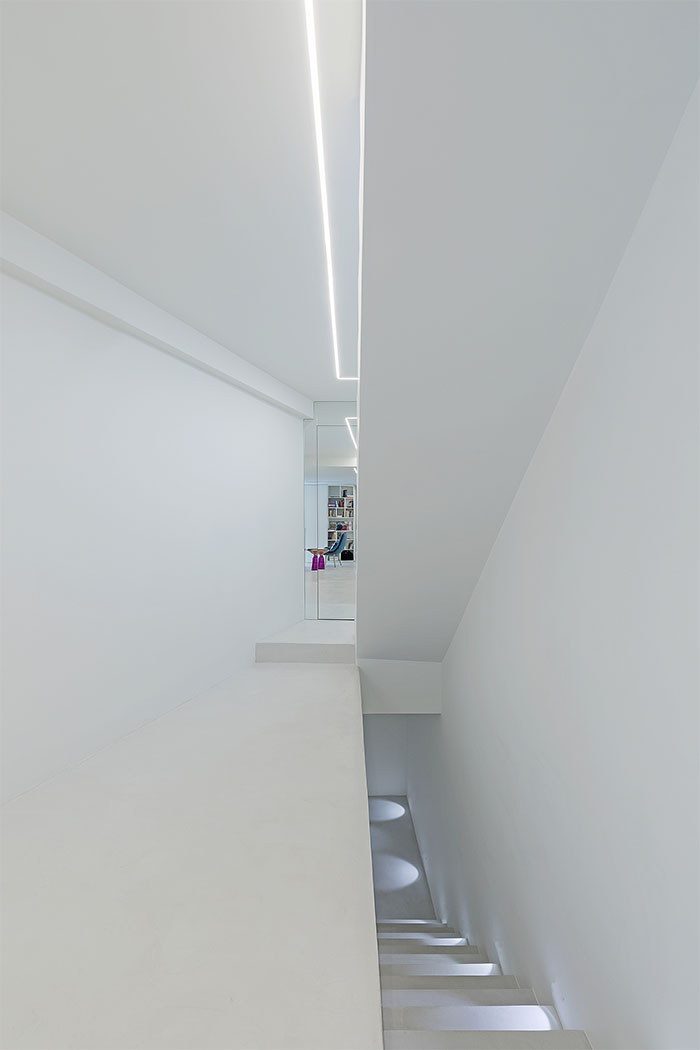
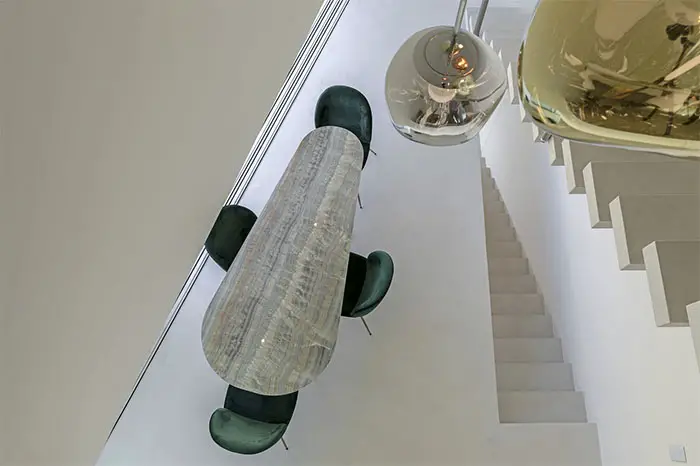
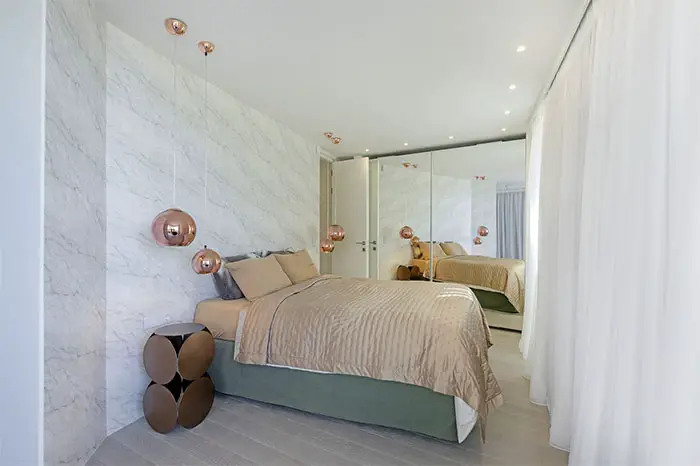
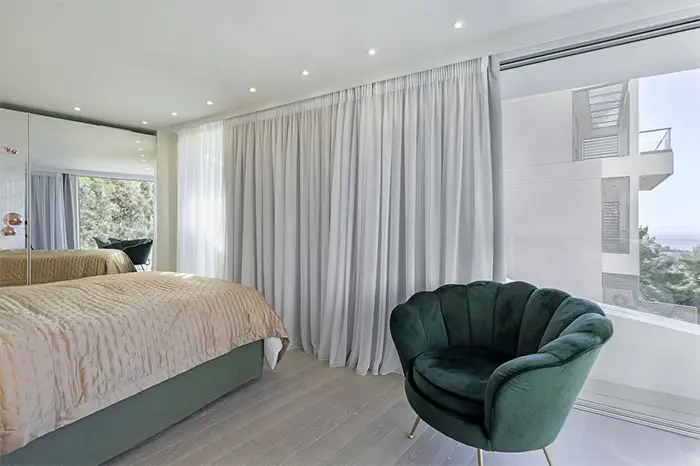
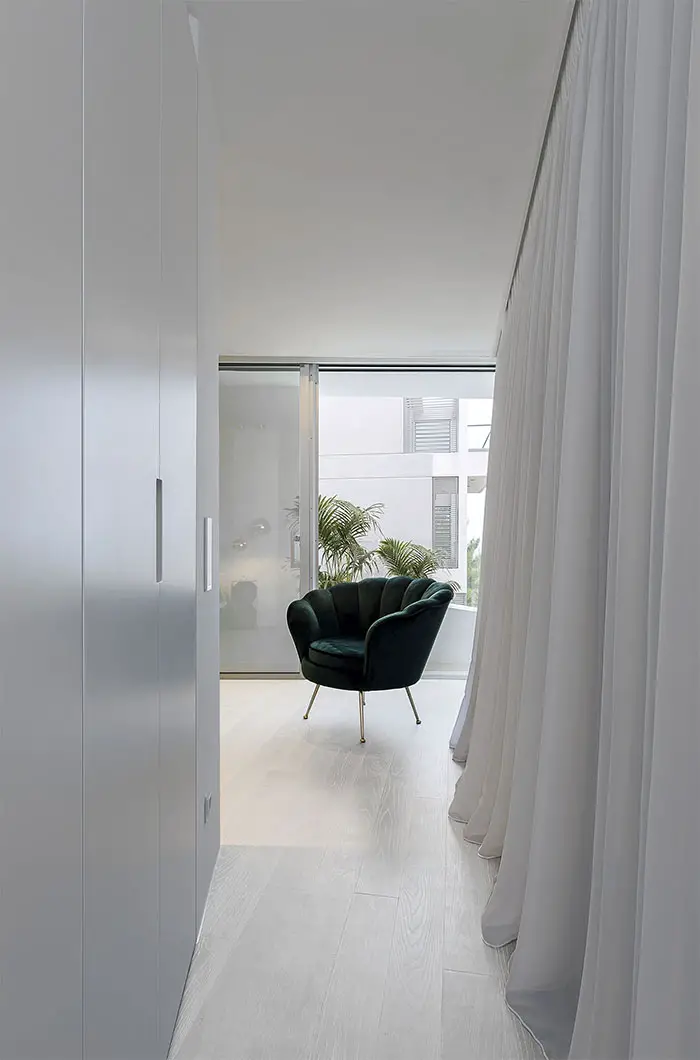
The Kitchen
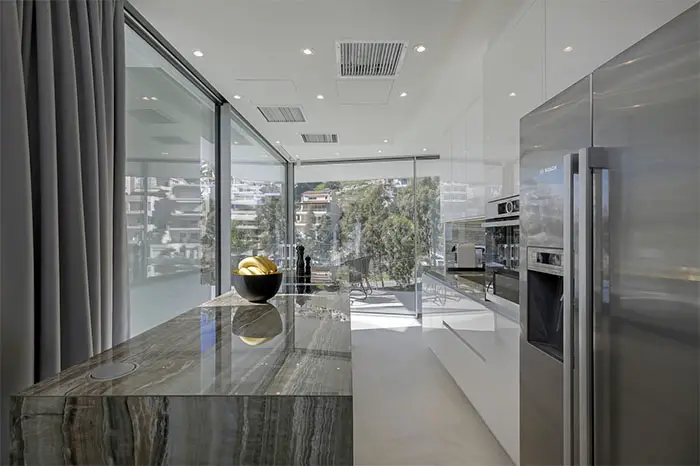
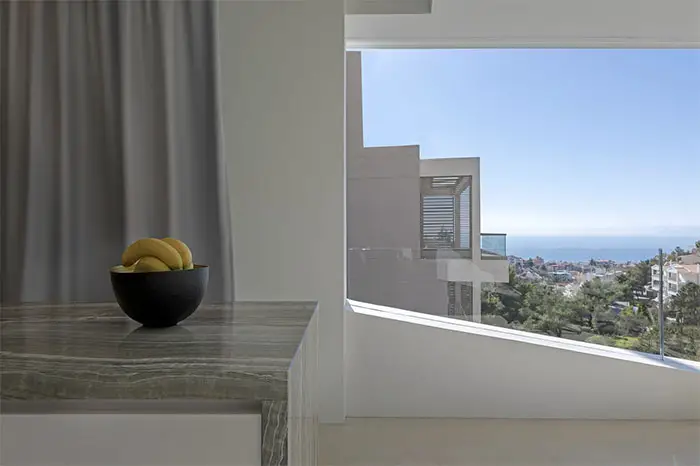
The H77 House has large windows on all facades that are protected by technically innovative aluminum curtains. The programmable system keeps the home cool and optimizes the natural lighting and ventilation throughout the day, depending upon the hour and season.
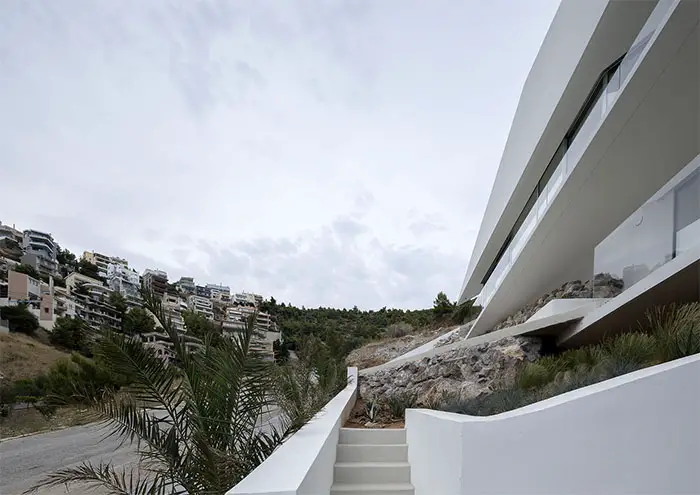
An outdoor triangle-shaped pool fits into the existing topography and new home perfectly.
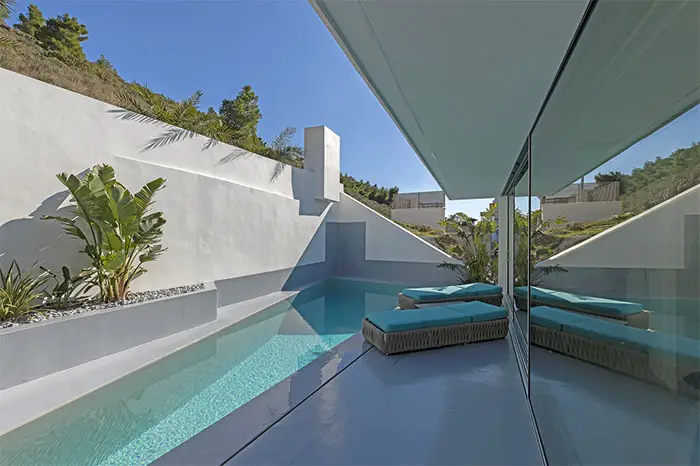
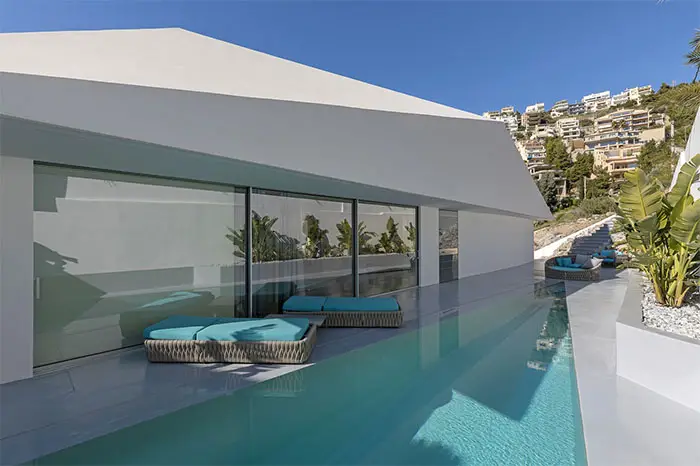
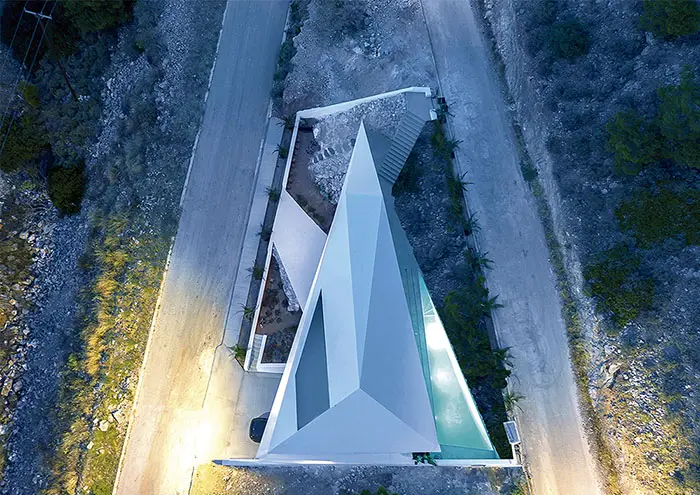
Architectural plans:
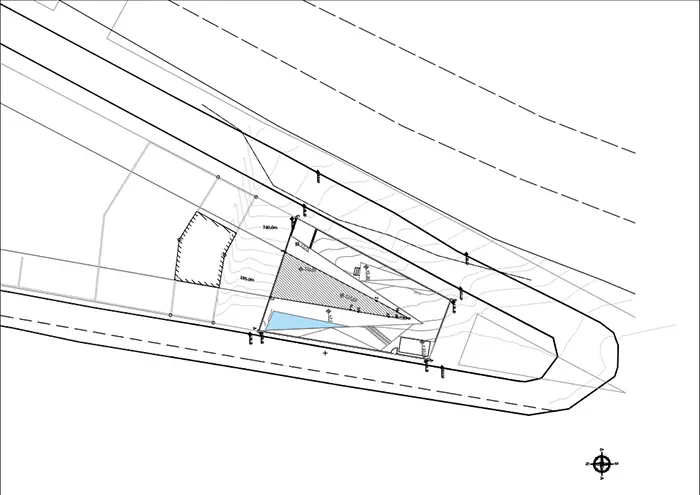
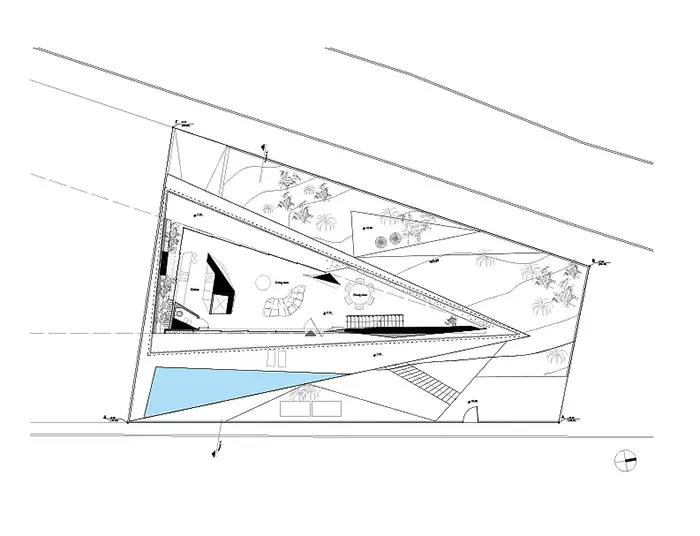
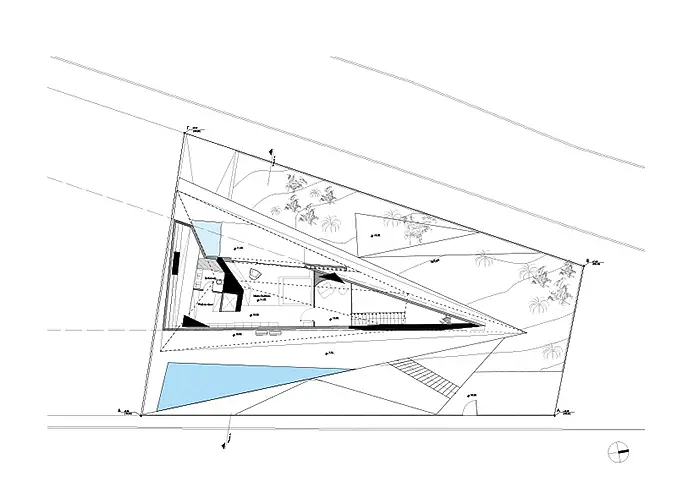
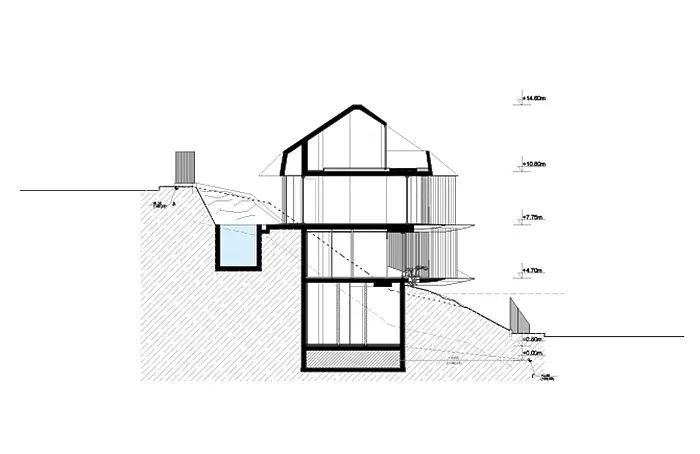
Architects: 314 Architecture Studio
Name of work in original language: H77 To Διαμάντι
Location: Voula, Greece
Construction: 2017-2019
Collaborators:
Structural engineering: Foteini Karagianni Mechanical: Box Engineering
Program: Single family house
Total area: 275 m2
Usable floor area: 250 m2
Client: Ioannis Kesisoglou
photos: Panagiotis Voumvakis
information and images courtesy of Panagiotis Voumakis, EU Mies Awards and 314 Architecture studio
