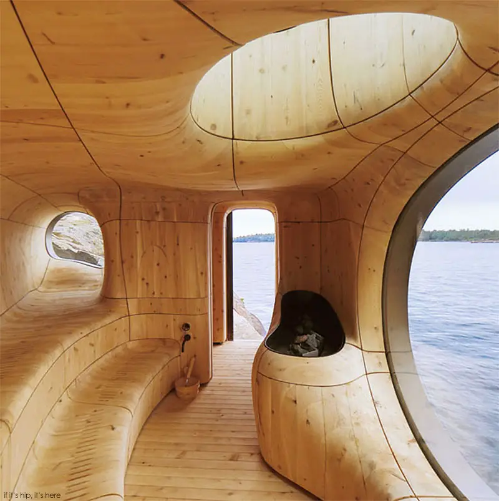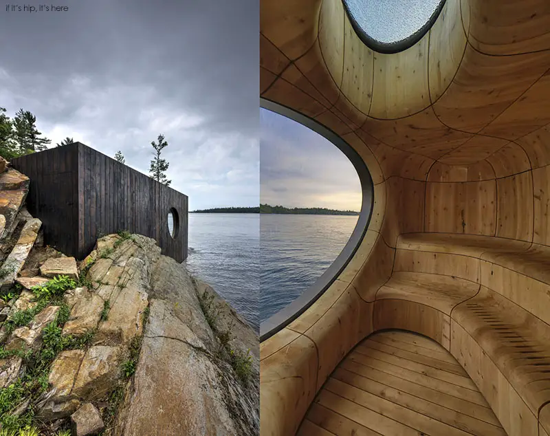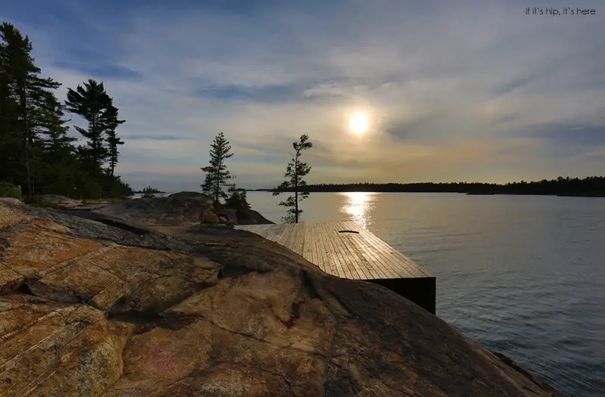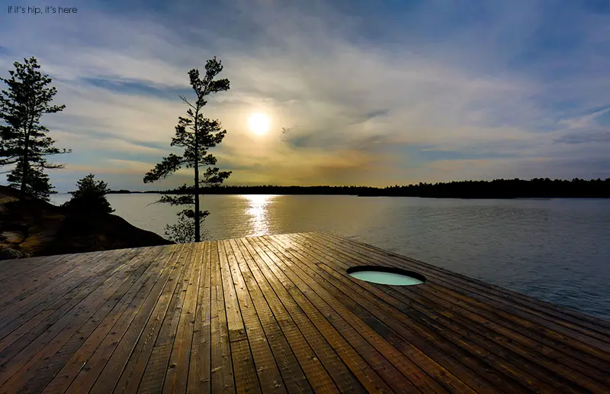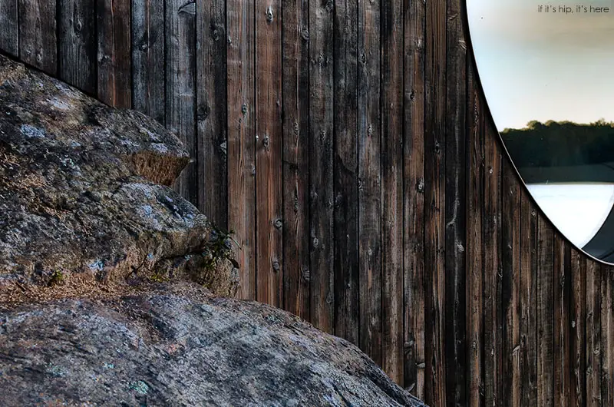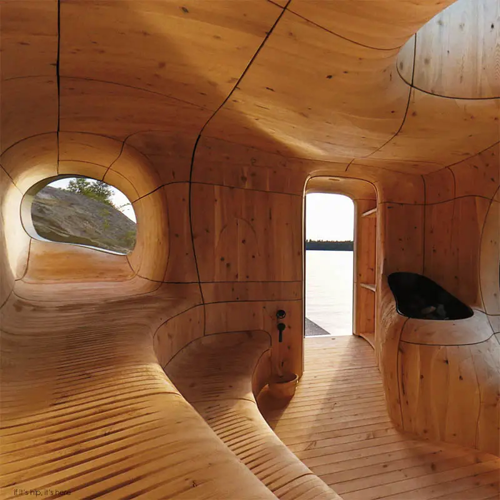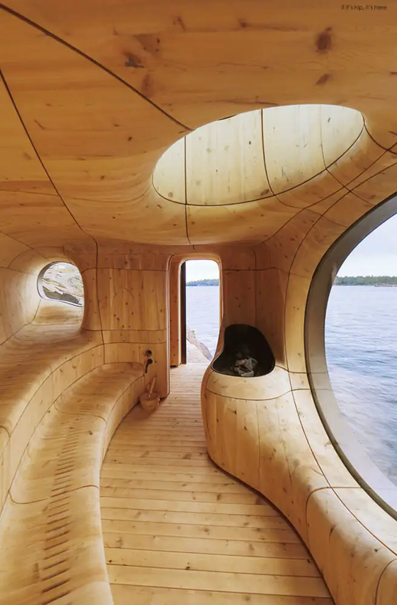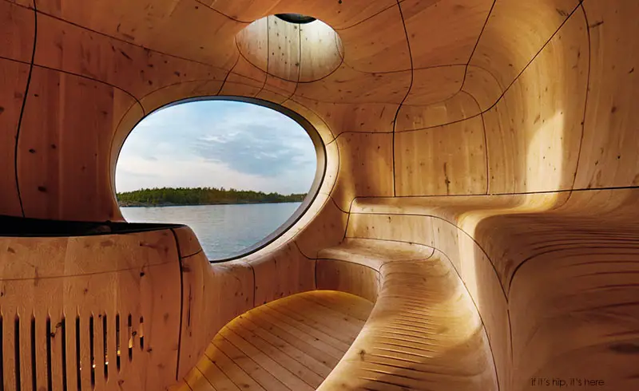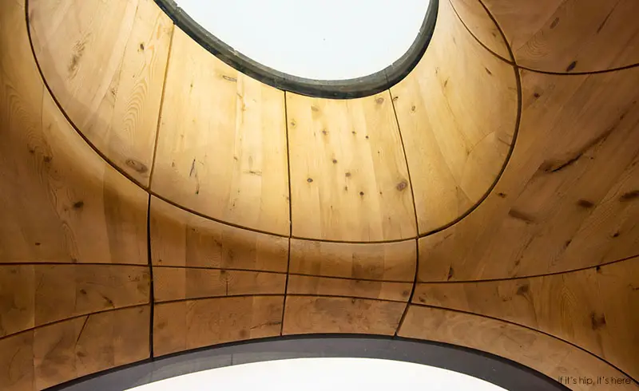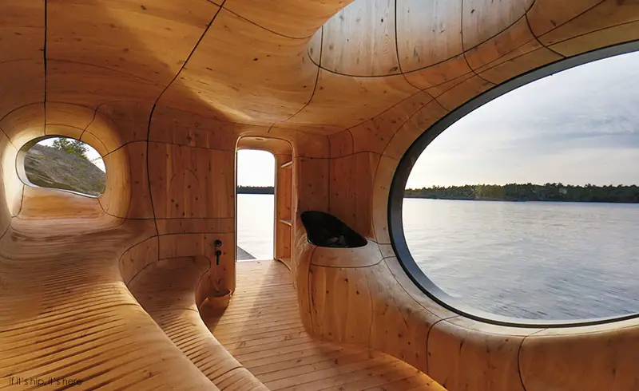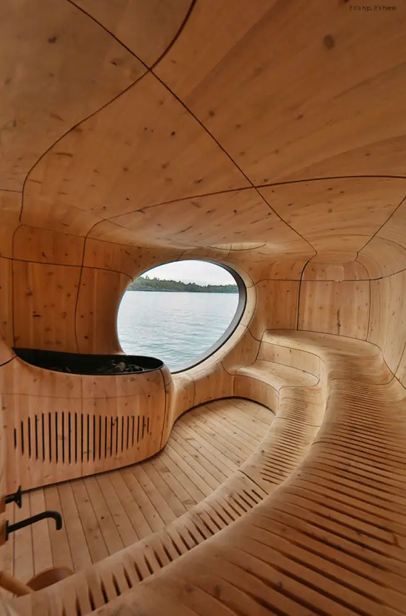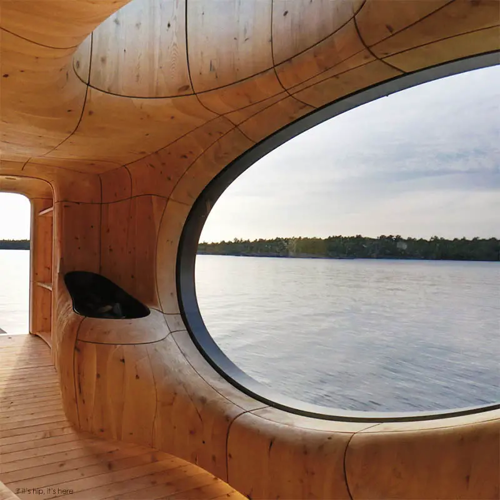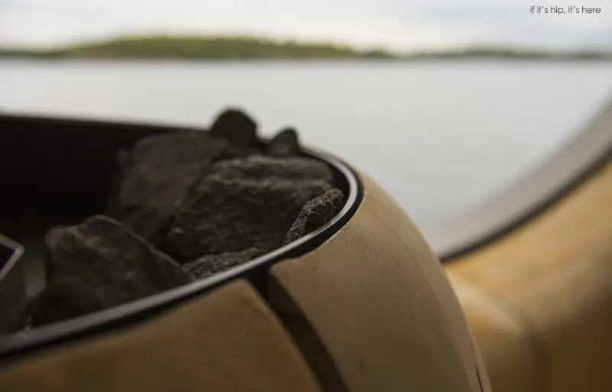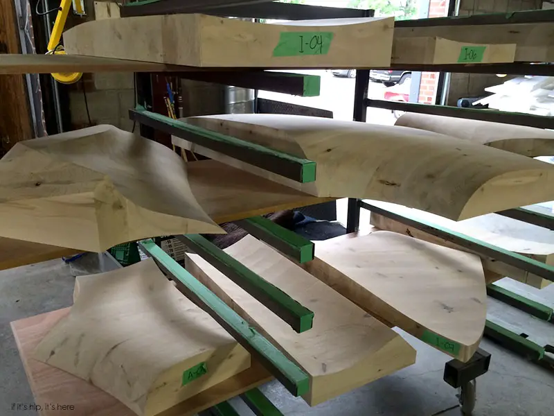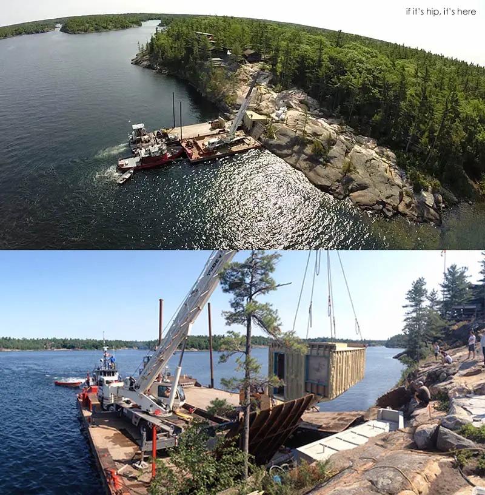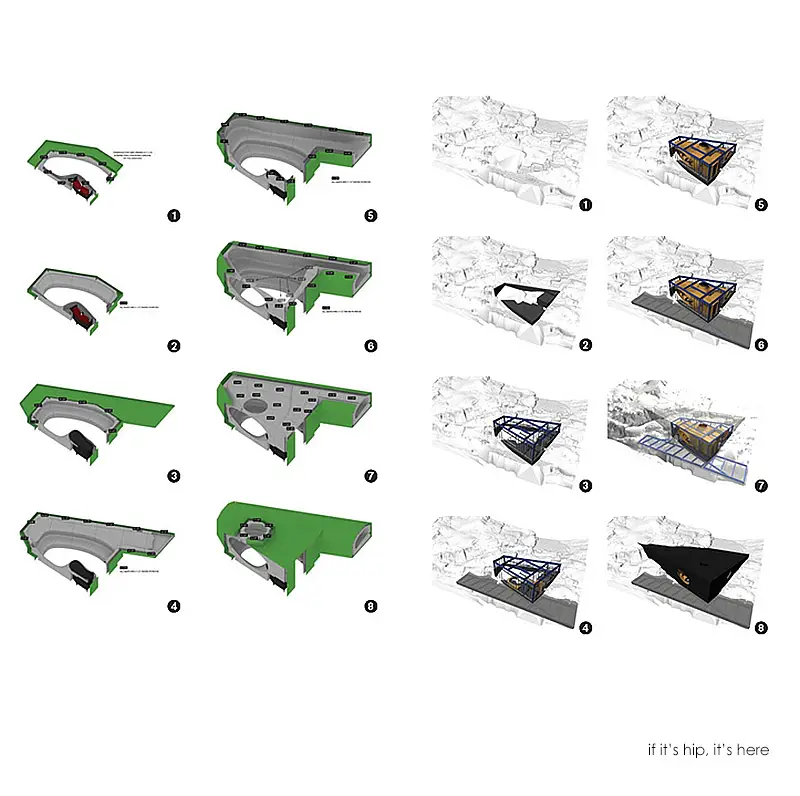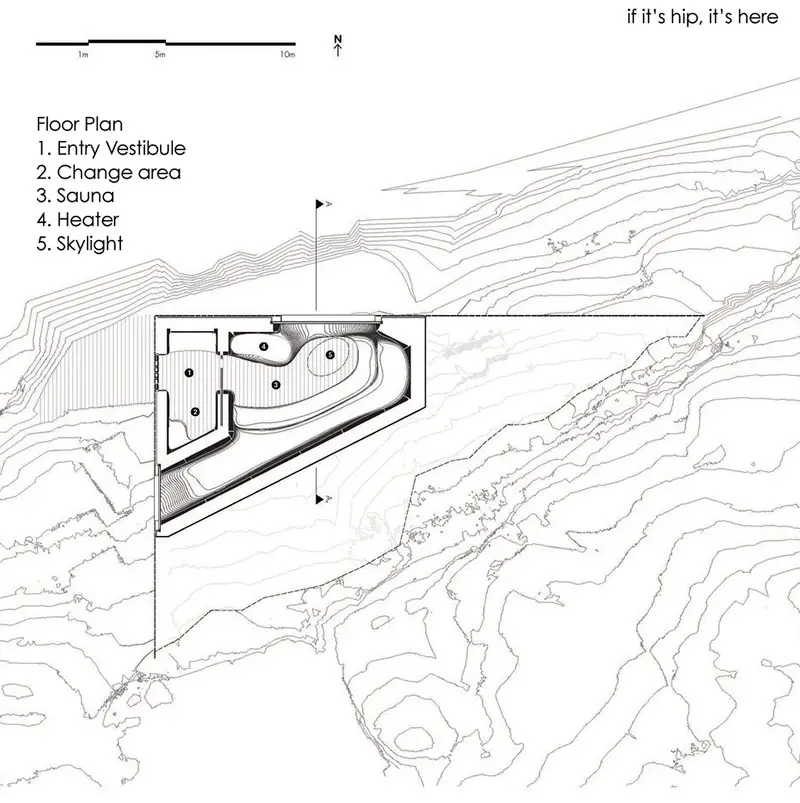This 800 square foot sauna was constructed to compliment a mid-century cabin on a private island in Georgian Bay on the eastern flank of Lake Huron. Designed by partners Pooya Baktash and Jonathan Friedman of Partisans, the sauna is made of a special rot-resistant local cedar and was designed and fabricated utilizing state of the art 3-D technology.
The Grotto Sauna
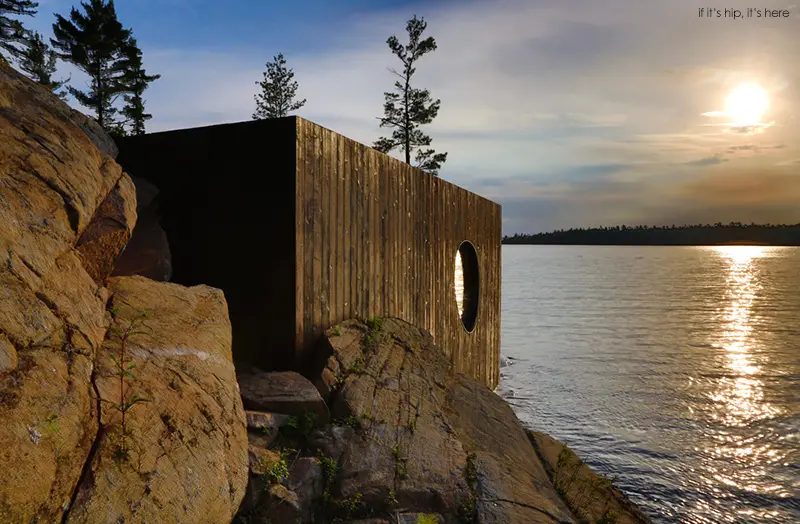
The grotto sauna sits on a rocky outcropping at the water’s edge. The dramatic contrast between the stark angular exterior and the warm, curving interior was completely by design.
‘We wanted to design a building that would transport the visitor into another world… like a grotto. The clients told us that each time they enter it, it’s almost as if they’re rediscovering the space for the first time.’ says Jonathan, reports Wallpaper magazine.
The exterior is treated with a burned look:
The interior is constructed like a jigsaw of complex curving wood pieces:
Seams in the cedar panels and ventilation ‘pores’ carved into the seats allow the space to breathe:
From inside the sauna, one has an unobstructed view of the northern Ontario horizon. The windows were fabricated using highly efficient, highly durable double- and triple-glazed annealed glass:
The individually milled cedar pieces:
Bringing the prefab structure onto the island:
A video of the prefab construction:
Diagram of CNC prefabrication process and structural systems assemblage:
The floor plan:
Grotto Sauna
Client: Private
Scale: 800sqft
Budget: Withheld
Type: Residential, Experimental
Location: Toronto, Canada
The text below is from the Partisans site:
Perched at the north-west edge of a private island, the Grotto Sauna is a sculpted space, a sensual experience, and a sophisticated exercise in building science. When PARTISANS met on site, they knew that their most prominent challenge was to make a free-standing structure that not only respected, but also matured from the context. Contemplated research was conducted, and through the process a Grotto was set as an inspiration that would inform the design. Grottos, historically, have been known as natural or artificial caves that are embedded deep behind the curvature of streams, and thus discovered by those who would take the time to explore.
The site is a prehistoric large-scale rock formation, and understanding it intimately was the first step toward architecture. The selected concept prescribed a solid, simple presence on the exterior, while the interior followed dynamic air movements in curvature forms; requiring design solutions. Challenging the standards of current practices in the construction industry, Partisans worked directly with the MCM millwork and steel fabrication company in Toronto on every detail. Together, they developed a new process of fabrication; utilizing state of the art 3-D technology to scan, model and build the Grotto.
images and information courtesy of Partisans and Wallpaper
