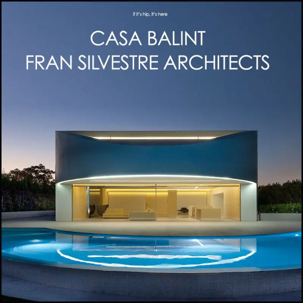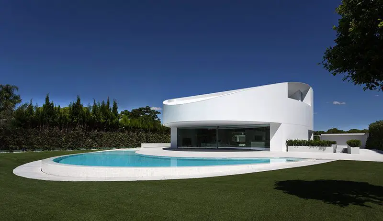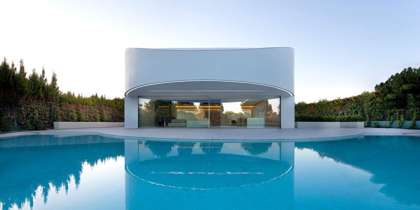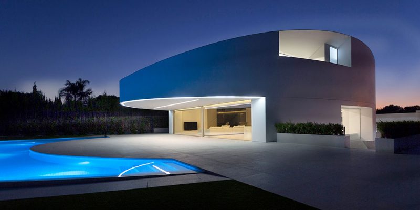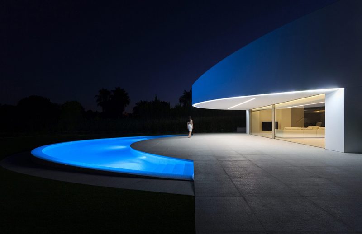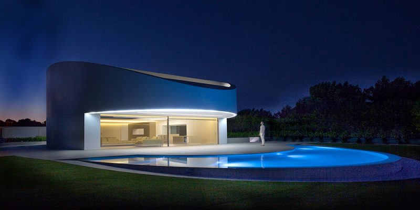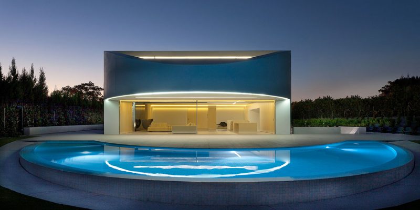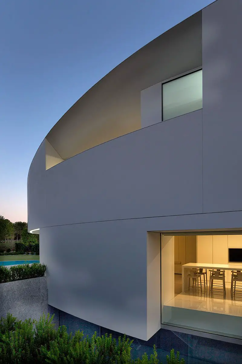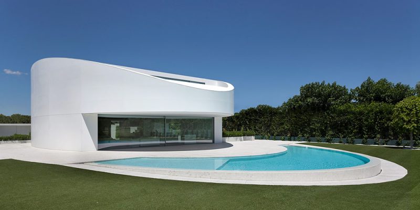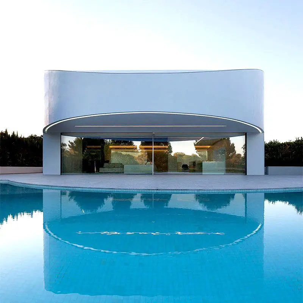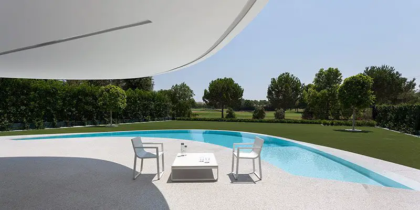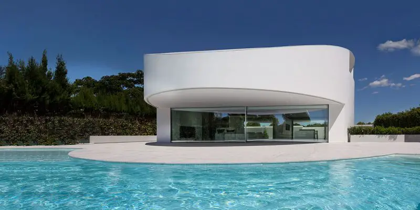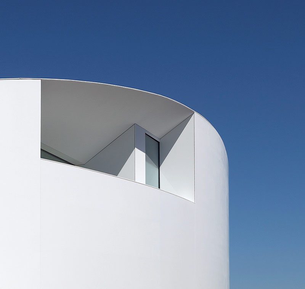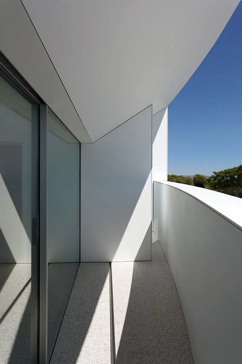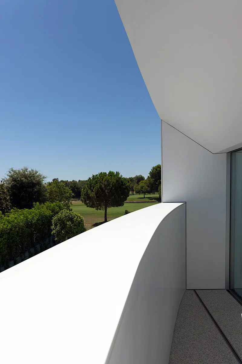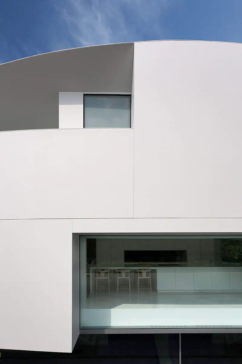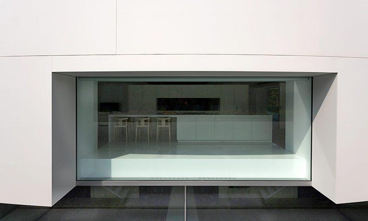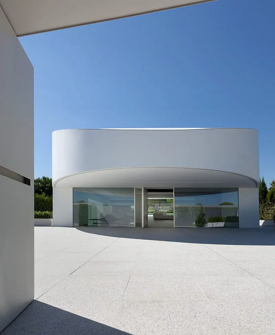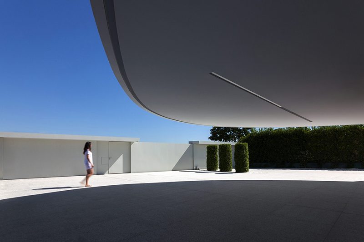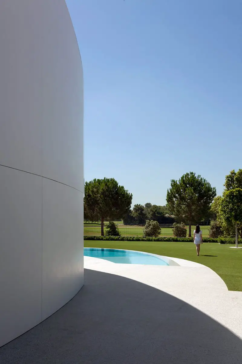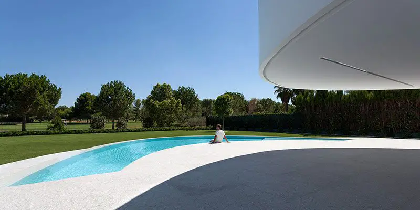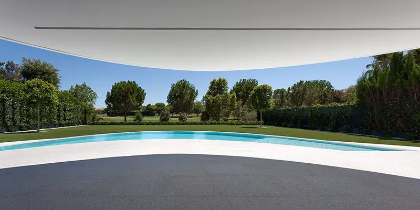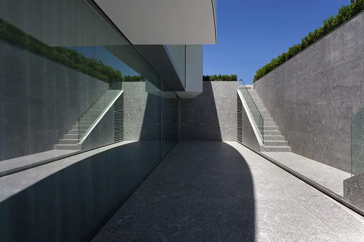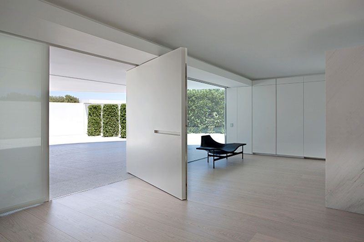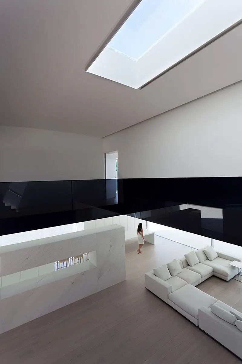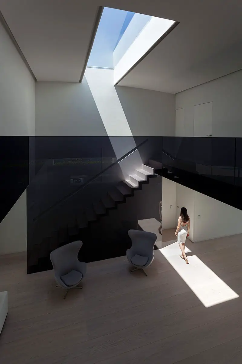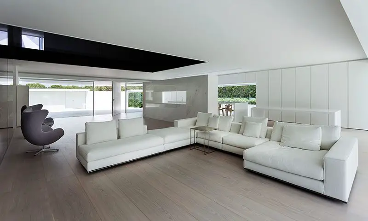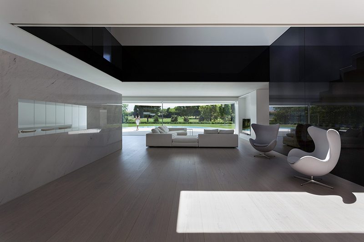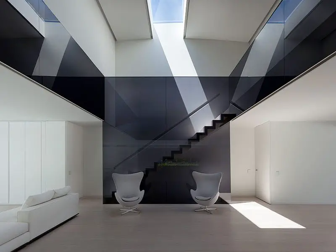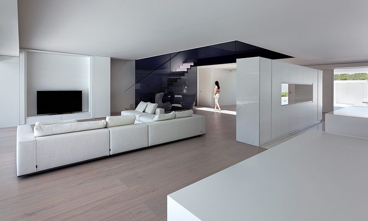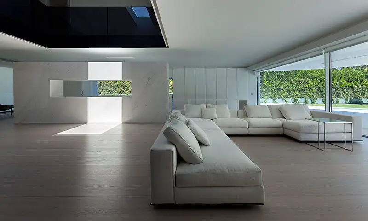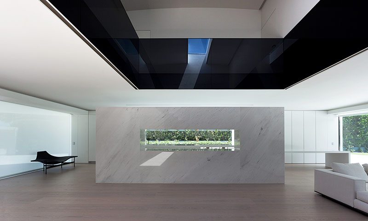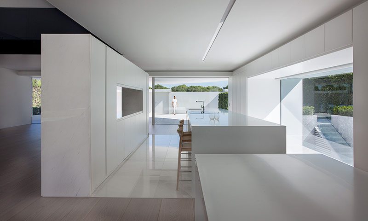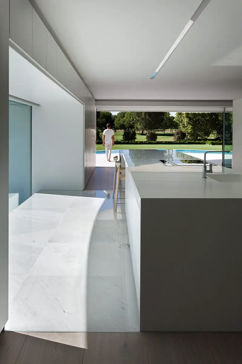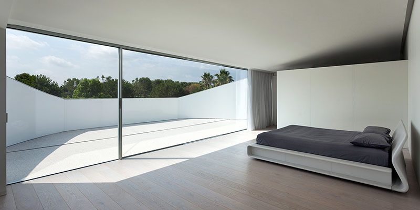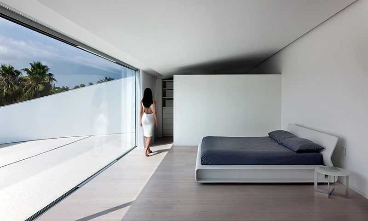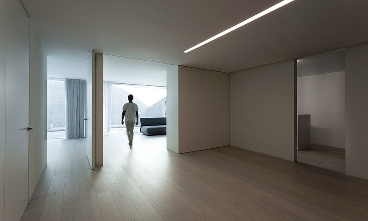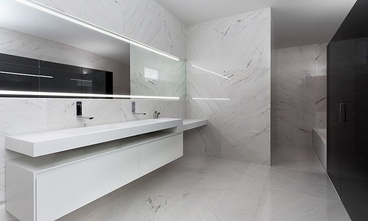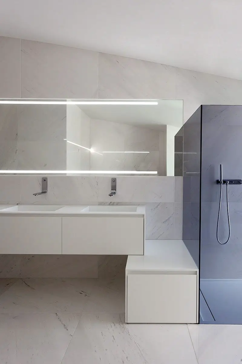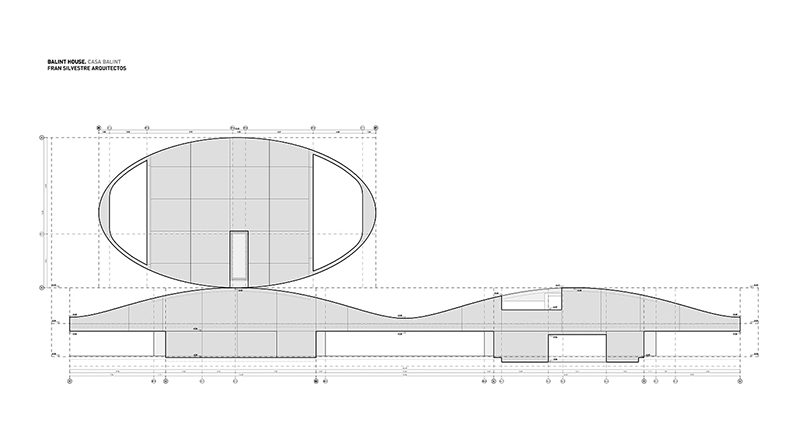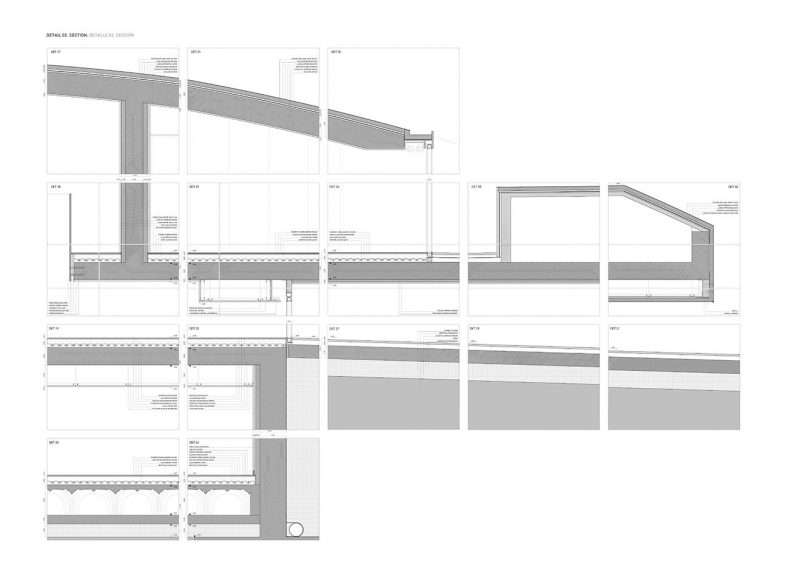Spain’s Fran Silvestre Architects are known for large, modern, monolithic white homes with sparkling turquoise swimming pools. Usually linear or angular, the elliptical Casa Balint is a slight departure from their usual designs.
Casa Balint by Fran Silvestre Arquitectos
Located on a golf course in Bétera, Valencia, this modern concrete elliptical home with curved pool by Fran Silvestre Architects is designed with giant skylights and plate glass windows so that the passage of light during the day transforms the home’s interior.
Exterior:
Four concrete supports on the lower floor hold the arched roof, from which the room’s floor hangs. This structure is covered by a monolithic, ventilated façade.
The home’s continuous façade is constructed of Krion® , a completely ecological and natural mineral solid surface in Snow White, installed with the special epoxy grout, Butech, both by Porcelanosa.
In the outdoor areas – patio, terraces and the adjoining areas to the swimming pool – Silver Touch natural stone flooring has been installed.
Interior:
Natural materials by L’Antic Colonial are present in the flooring of the house. In the communal areas the Wood Lovers Soft natural wood parquet has been used combined together with a radiant flooring system.
The interior space of the 772 square meter home is articulated through a central core on the ground level where the kitchen and dining room can be found.
A dividing column, which separates the kitchen from the dining area, is tiled with Athenas Polished White marble by L’Antic Colonial which is also used as the floor tiling in the kitchen.
The upper floor bedrooms open to a patio and the basement floor rooms open to the pool and gardens. In these interior rooms, Eden Sand Soft natural wood flooring has been used.
Bath
Blanco Athenas polished marble tiles (special format) were chosen for the flooring and walls in the bathrooms, together with the Essence shower tray in the same material but Classico finish.
The three-level, visually aerodynamic monolithic structure matches the curved topography of the land.
Architectural film of Casa Balint by Alfonso Calza
Architectural Plans
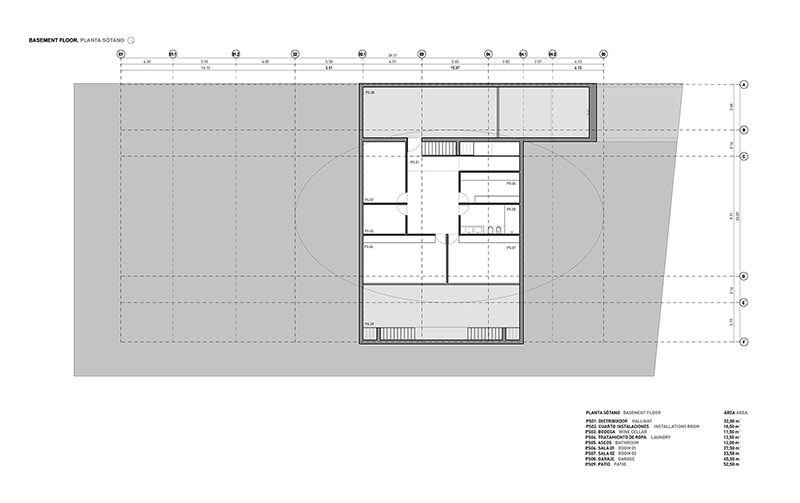
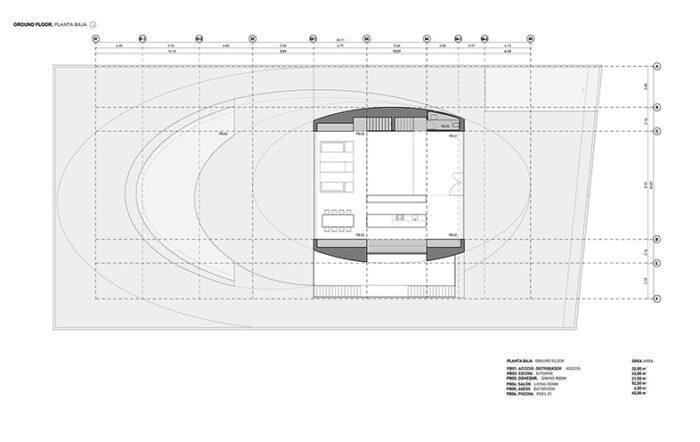
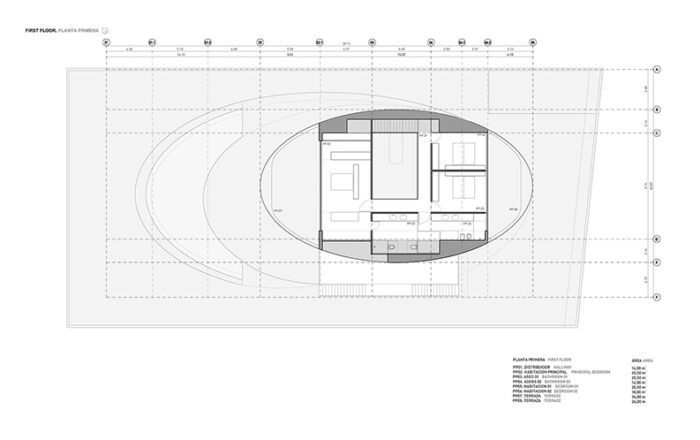
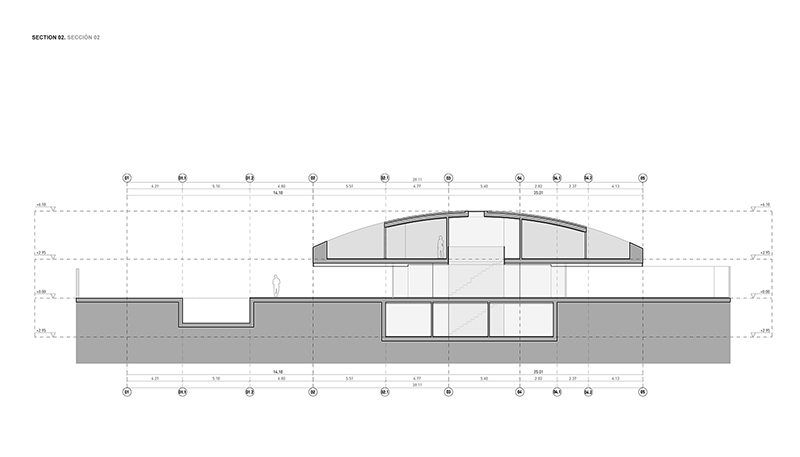
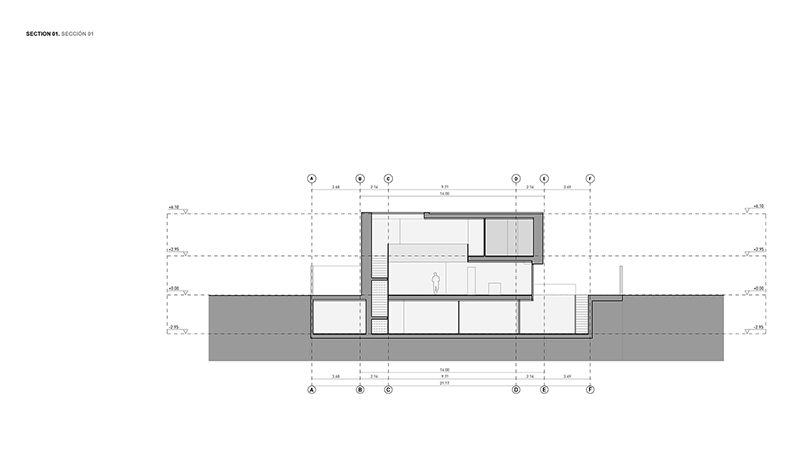
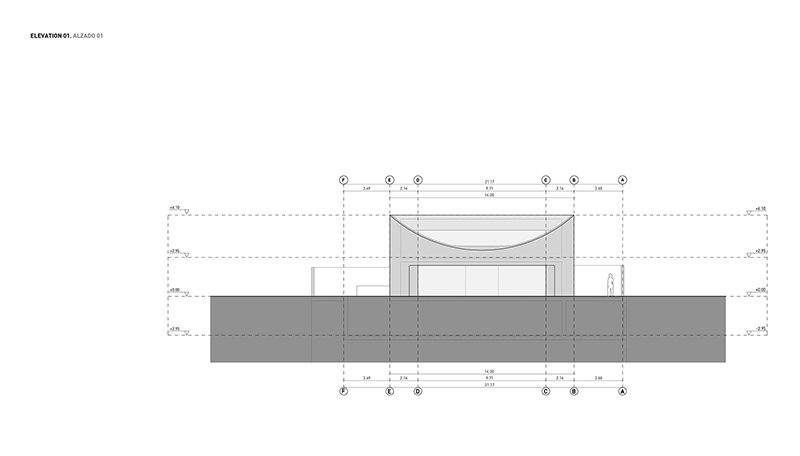
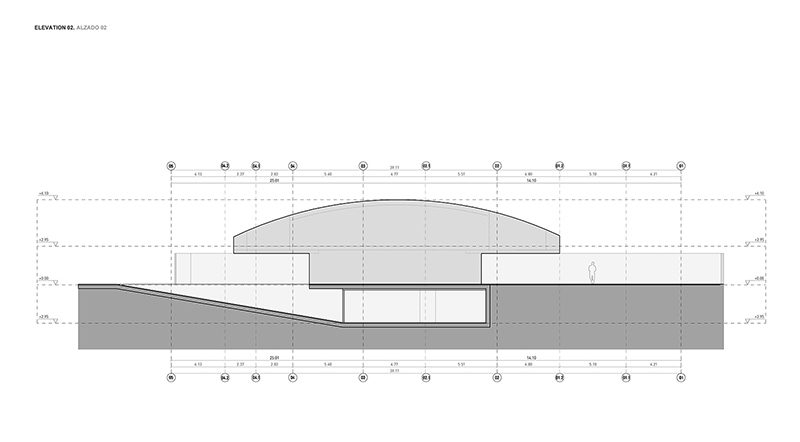
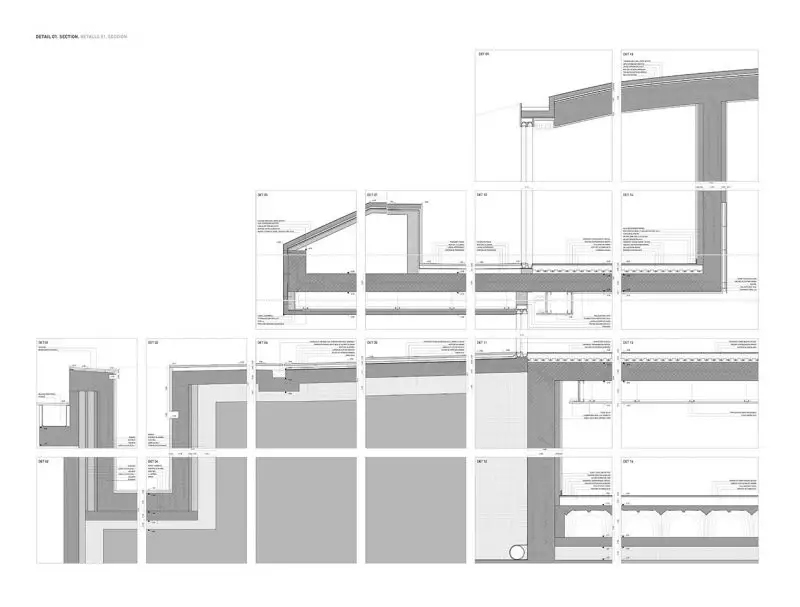
Flooring, Tile and Surfacing Materials
The flooring, tiles, kitchen and bath furnishings and surfaces on both the exterior and interior of the home are manufactured by Porcelanosa
The swimming pool is tiled with World Blanco Almería mosaic by L’Antic Colonial
Gamadecor G-475 Lacado Blanco Mate kitchen furniture and items from Noken Lounge and Essence-c collections have also been used at Casa Balin, Porcelanosa Group.
Architecture by Fran Silvestre Arquitectos
Materials by Porcelanosa Group
images courtesy of the architect, the photographer and Porcelanosa
