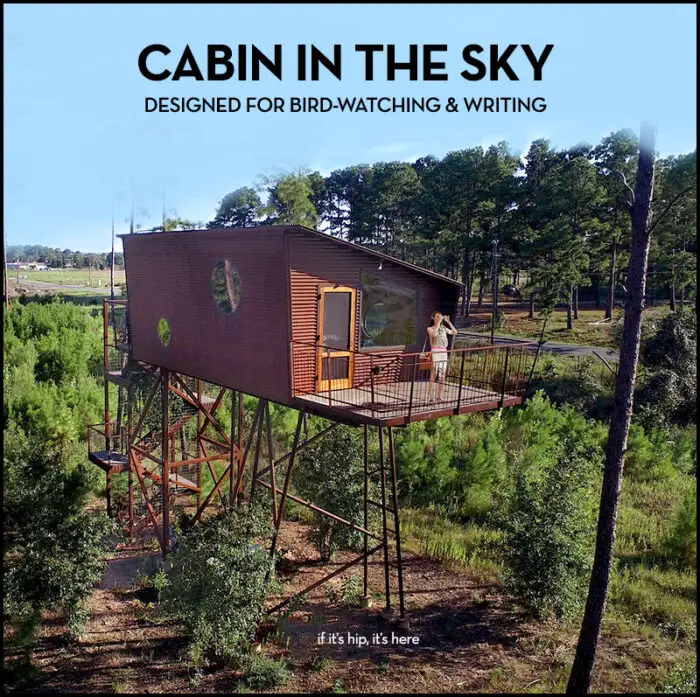Standing 25 feet above the ground, this steel framed cabin combines the look of a treehouse with the cozy wood-clad interior of a modern home and is a the perfect perch for birdwatching and a private sanctuary for writing, which is exactly what the clients wanted.
Cabin In The Sky
Designed by Texas based Panton Architect, the tree house-like cabin is located on 40 acres of forest land in Bastrop, just southeast of Austin.
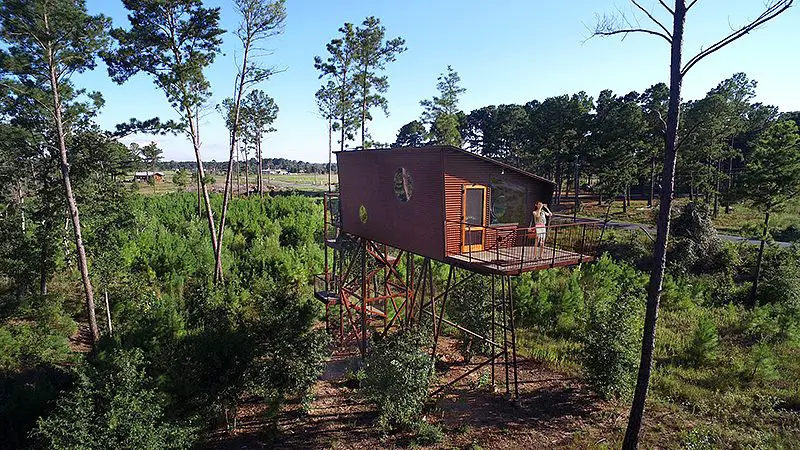
The steel platform was originally constructed for elevated camping years ago. Then in 2011 the most destructive wildfire in Texas history, the Bastrop County Complex Fire , swept through the area, destroying trees and homes in its wake, yet the platform was left standing. That’s when architect Henry Panton stepped in.
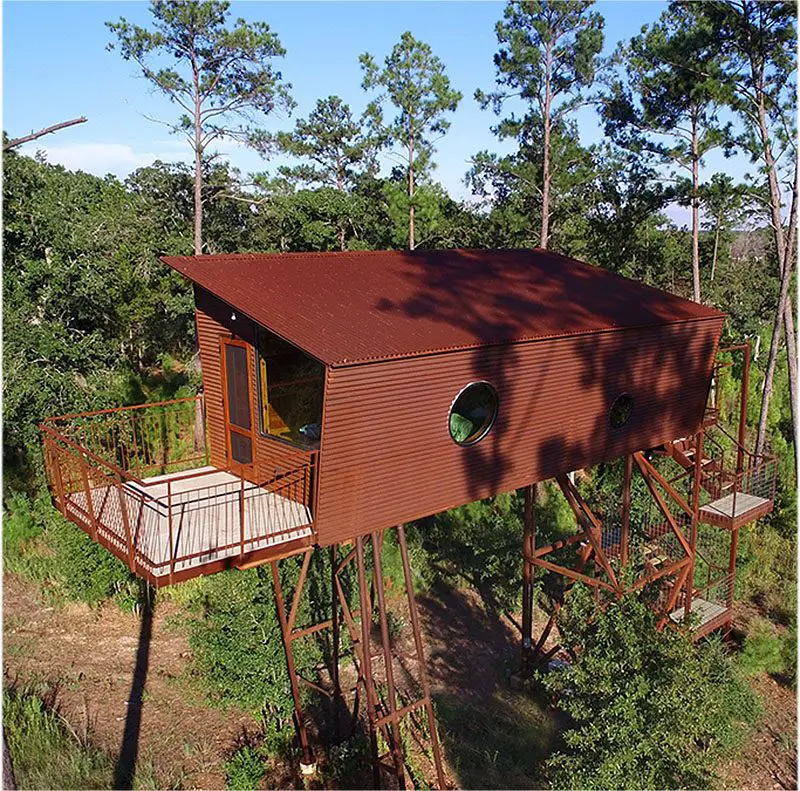
After the fire, the platform needed structural reinforcement, so the team at Panton Architect spent months enlarging existing foundations, adding additional columns and a new deck for their clients, a Birder and a Writer. “The biggest challenge was working 20-30 feet in the air on a sandy and sloping terrain,” Panton told Home Design & Decor Magazine.
The crew responded to the challenge by welding temporary outrigger struts to the existing deck to allow access to the structure’s exterior. All of the construction materials had to be hoisted up using ropes and pulleys, or threaded up the 32” wide stairway.
The structure is framed in structural steel and sheathed in Cor-Ten steel, which will age with a nice patina over time, eliminating the need for painting.
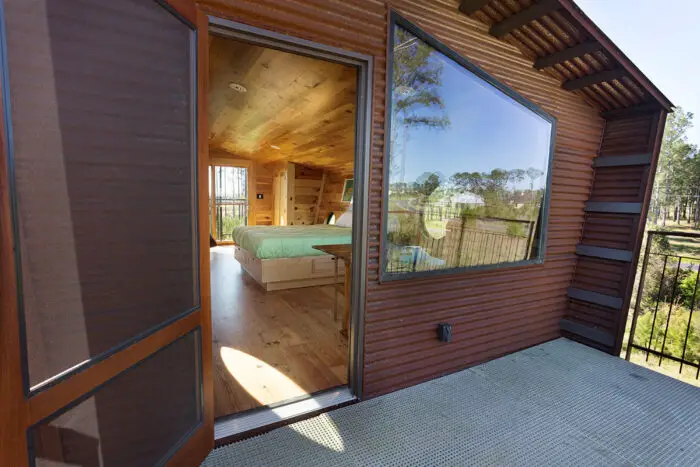
The cabin interior is clad in recycled longleaf pine. Recessed lighting is inset into the angled ceiling and there’s an overhead reading light above the wooden platform bed.
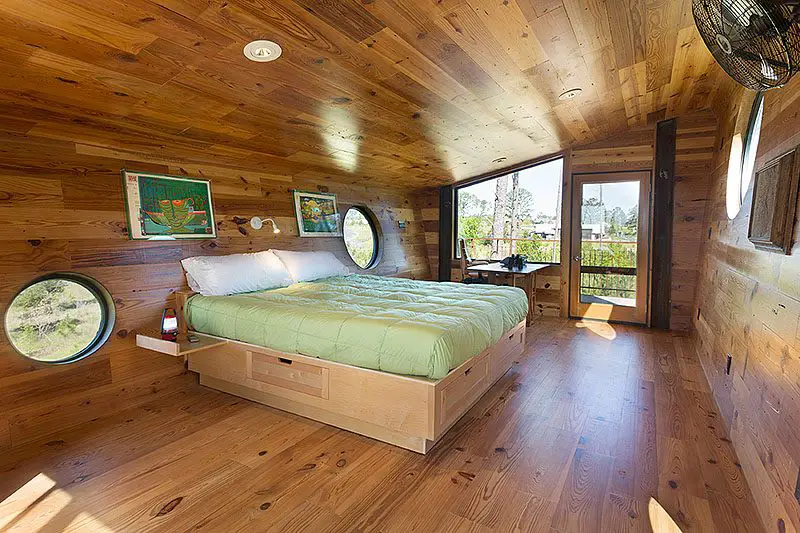
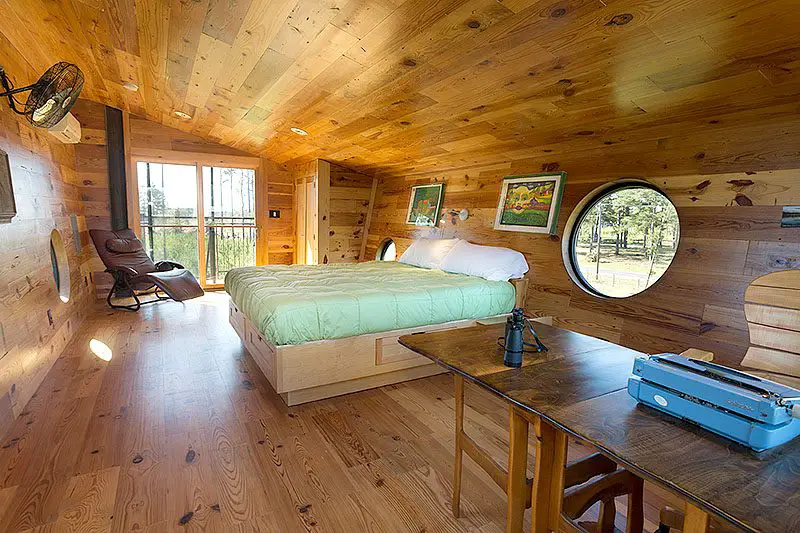
Three large porthole windows, a custom trapezoid window, sliding glass doors and a wood-framed glass entry door of the cabin keep it flooded with natural light.
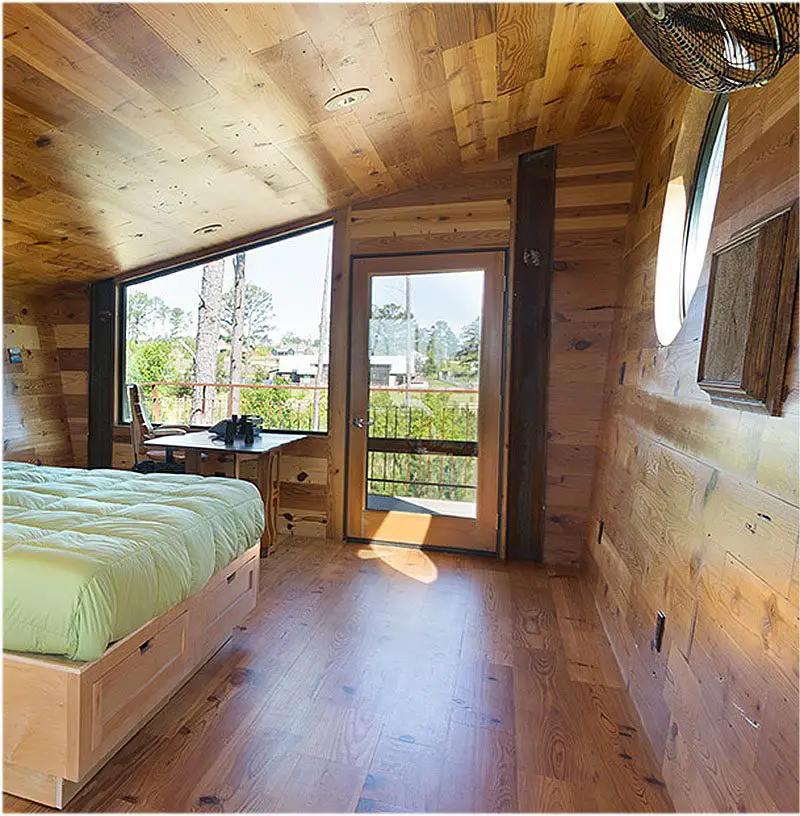
Now the surrounding forest is growing back and the Cabin provides the perfect perch from which to watch the forest return to its full splendor in a decade or so.
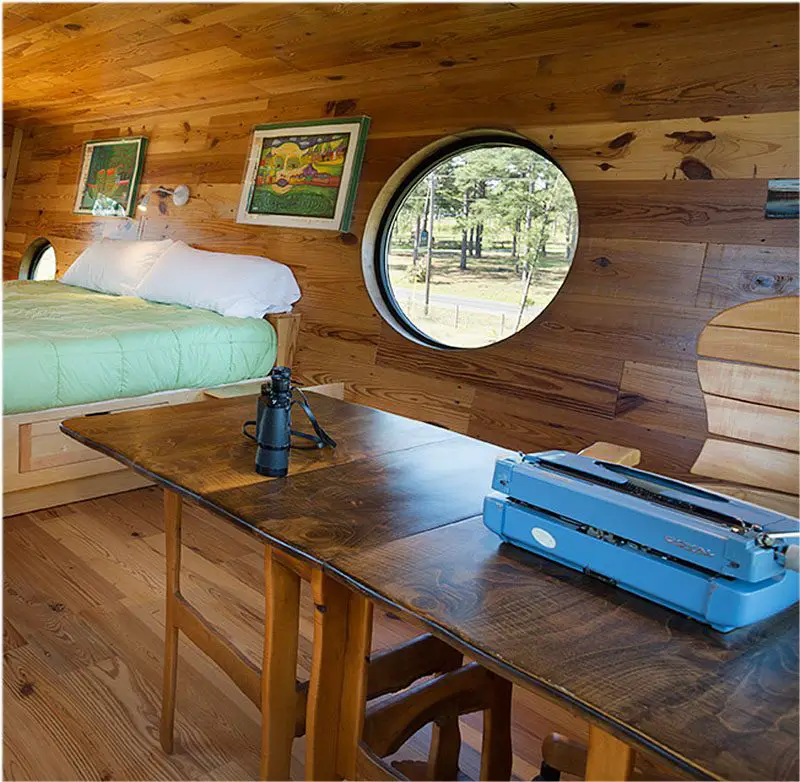
A deck overlooks the growing young forest, and a simple spiral labyrinth — an extension of a stone archway over the walking path — adds texture and intrigue to the landscape below.
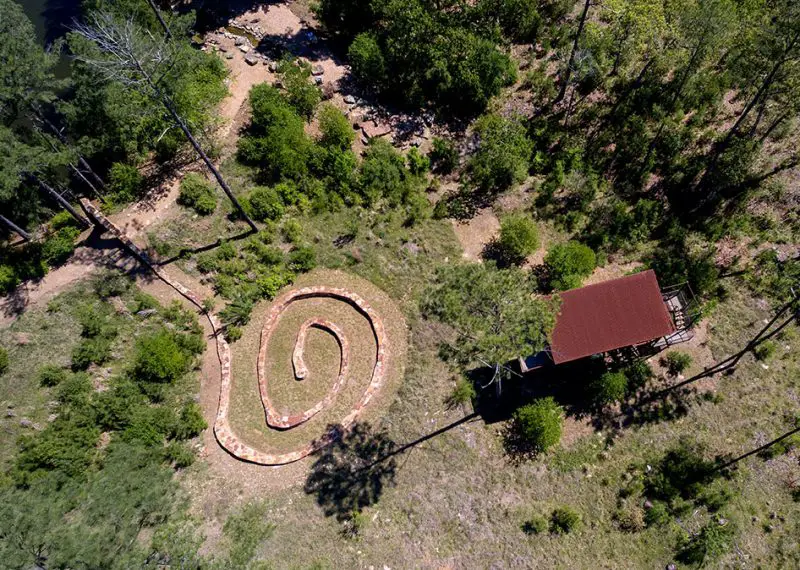
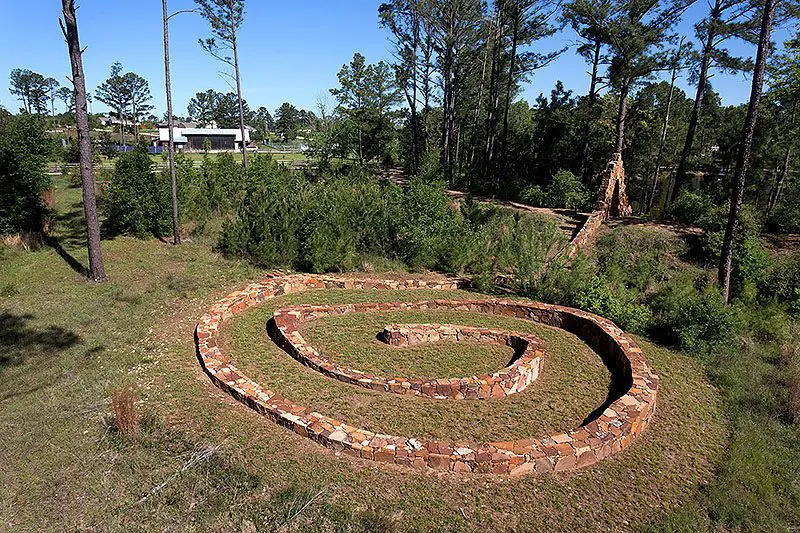
About Panton Architect (from their website):
Established in 1996 Panton Architect is a design build firm dedicated to constructing beautifully designed and well crafted residential and commercial structures.
Our interest and strength lie in personally engaging you in an ongoing dialogue about your needs, resources, and vision.
Every Panton Architect project brings together the skills, ideas, and experience of around 40-50 highly skilled trades people.
Our experience in construction means we are mindful of the technical competency, cooperation, budgeting and logistics needed to construct buildings. This hands-on experience informs our designs with a rare combination of imagination and feasibility.
all images and information courtesy of Panton Architect and Home Design and Decor Magazine
