This jaw-dropping residence at 1201 Laurel Way in Beverly Hills is presently on the market (but not listed on the MLS), for a mere $36,000,000. To share with you the features and numerous photos (I have 86) of this enormous modern mansion, I simply had to break this up into two posts.
A Modern Mansion with Wrap Around Pool
Today, in Part One, I will be posting photos of the spectacular view, exterior design, terraced landscaping, incredible wrap-around swimming pool and glass-walled garage. Tomorrow, come back to see Part Two featuring 50 photos of the interior living spaces, bedrooms, bathrooms, kitchen, dining, glass-walled wine storage stocked with Compliment wines, screening room and more.
While it’s not an actual moat, the swimming pool of this incredible spec house actually does extend around more than half the exterior of this Whipple Russell designed modern mansion.
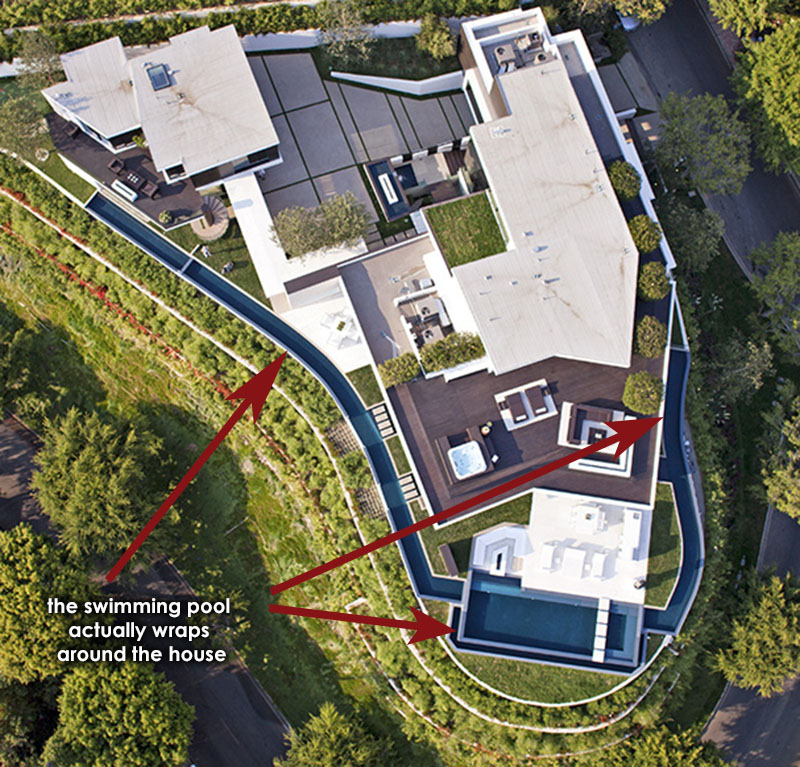
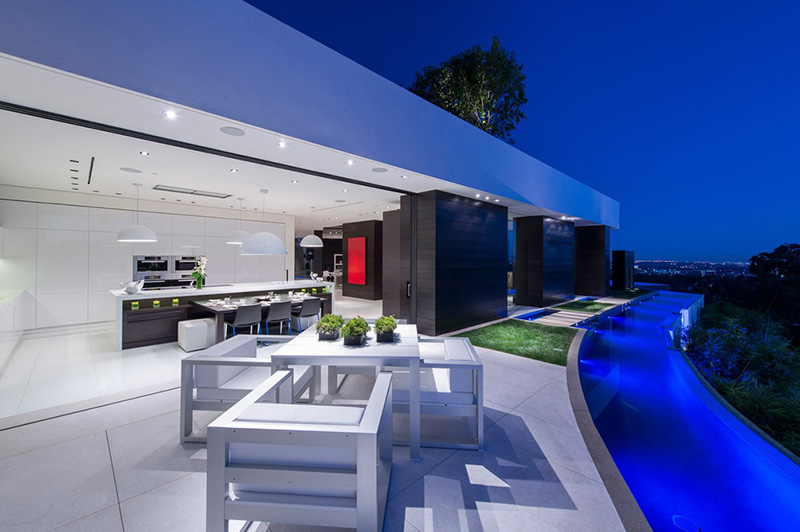
Modern gas fireplaces punctuate both the interior and exterior of the home and because of the incredible view, the house and its numerous decks and balconies are designed to face toward downtown Los Angeles.

I have so many photos for you, I’m going to break them up into sections, otherwise your head may explode.
The home from above and afar:
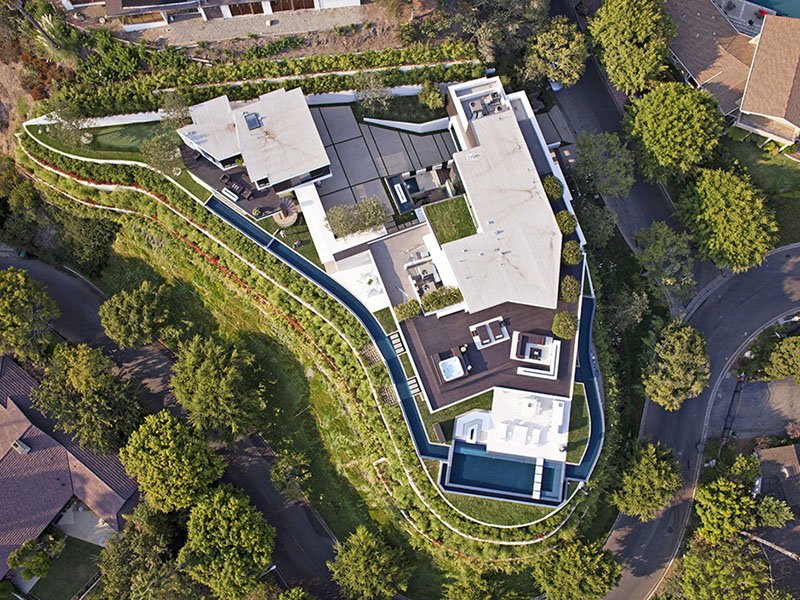
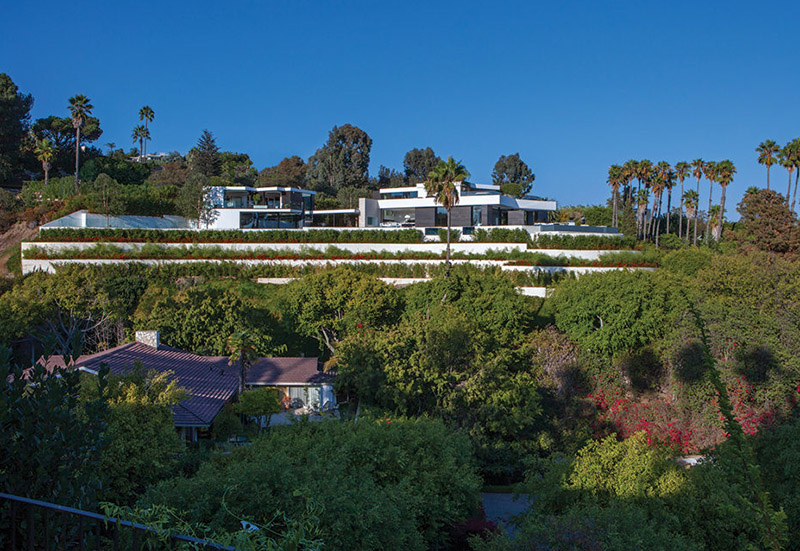
The curb view:


The security gate (looks like a garage door) on the right in the above pics opens to reveal a small upslope that takes you into the impressive courtyard and the glass-walled 3 car garage.



The home’s entry as viewed from inside the courtyard:


The garage has glass walls that give you an incredible view of Los Angeles:

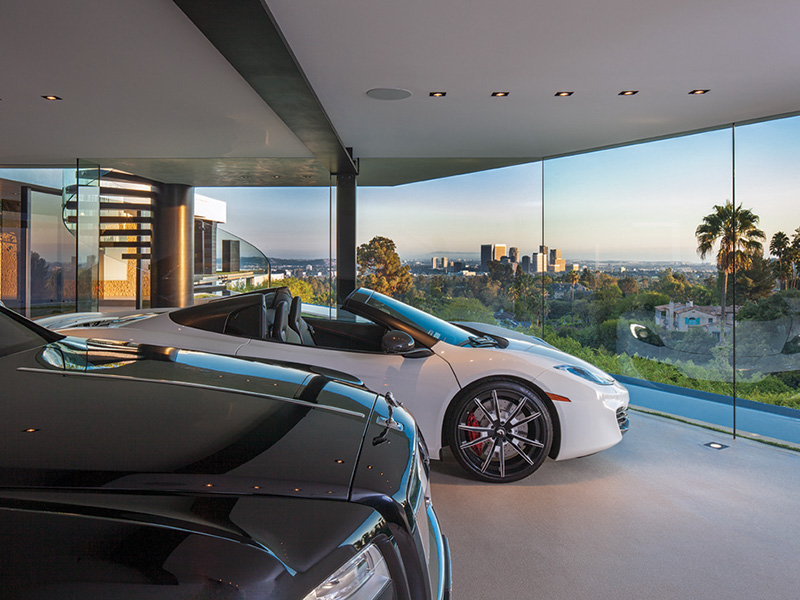
The spiral staircase encased in glass and takes you from the garage to the upper levels:

Or a glass-walled breezeway stretches to the home from the garage on the ground level:

The pool and built-in jacuzzi have a central point of entry with a main pool area outfitted with a built in outdoor grill, gas fireplaces, seating and even an outdoor tv.




And a view to die for, day or night:



The pool then extends from either side of the main swimming area as narrower swim lanes around much of the home:


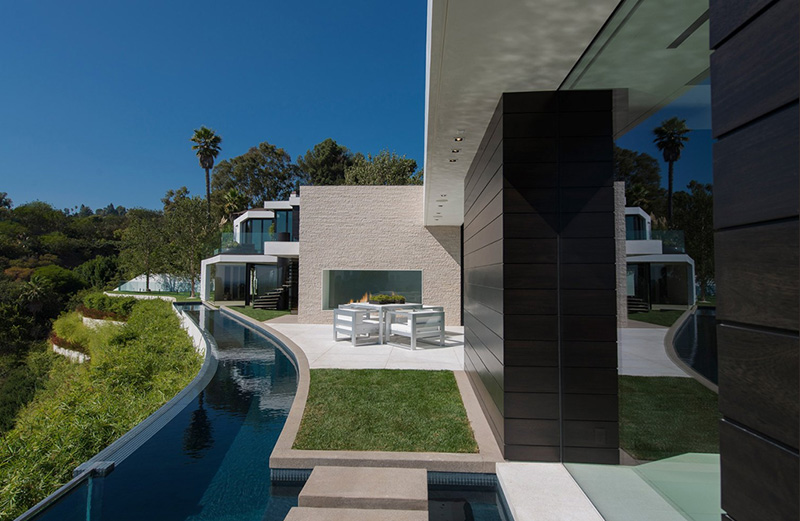


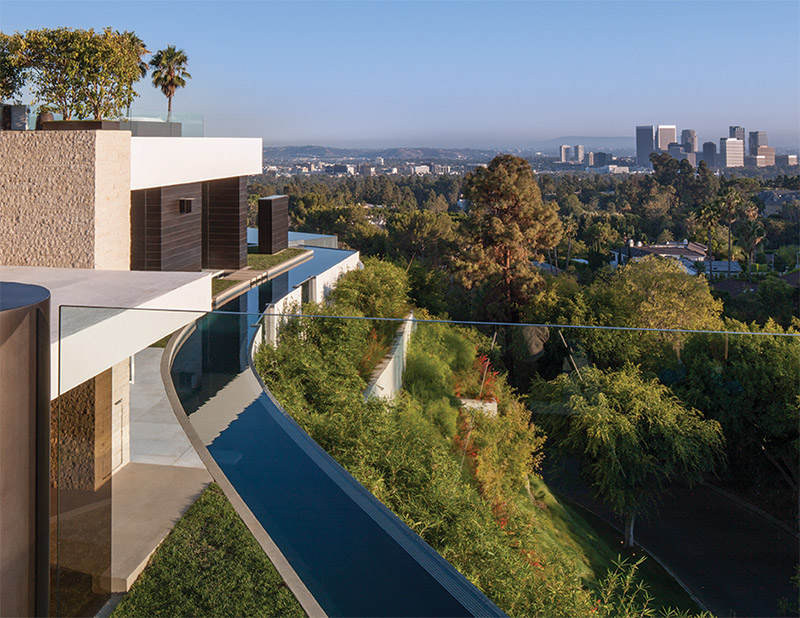

There are multiple entry points to the pool around the home and in certain sections the wall of the pool is replaced with acrylic, and has built-in seating, so one has a view, even when submerged:

The upper level deck has another jacuzzi, glass deck walls and more incredible views:



There’s even a zen garden and a putting green on the grounds:
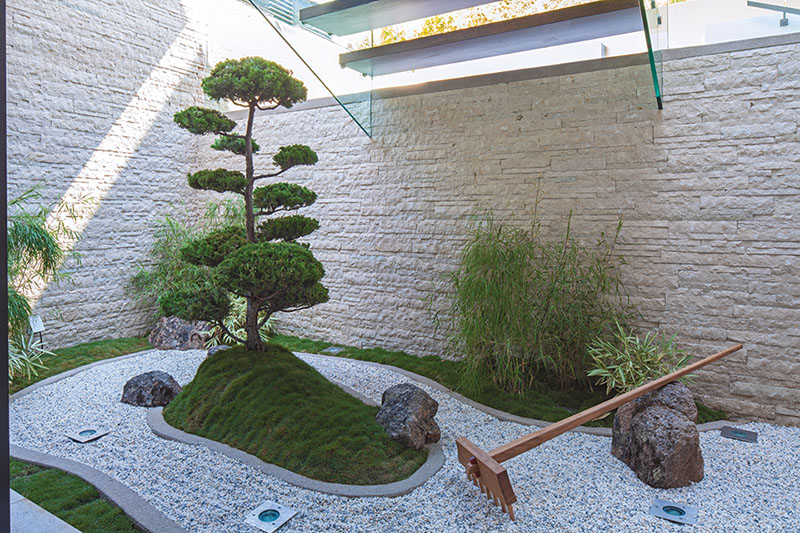

The $36 million home, which has 6 bedrooms and 10 bathrooms, is represented solely by Mauricio Umansky of The Agency.
Architectural Plans:
Main House, lower floor:

Main House, main floor:

Main House, upper floor:

Guest House, lower floor:

Guest House, upper floor:

Don’t forget to come back tomorrow to see PART TWO, in which I will share with you the equally mind-blowing interior rooms, details and art as well as a link to an online brochure.
