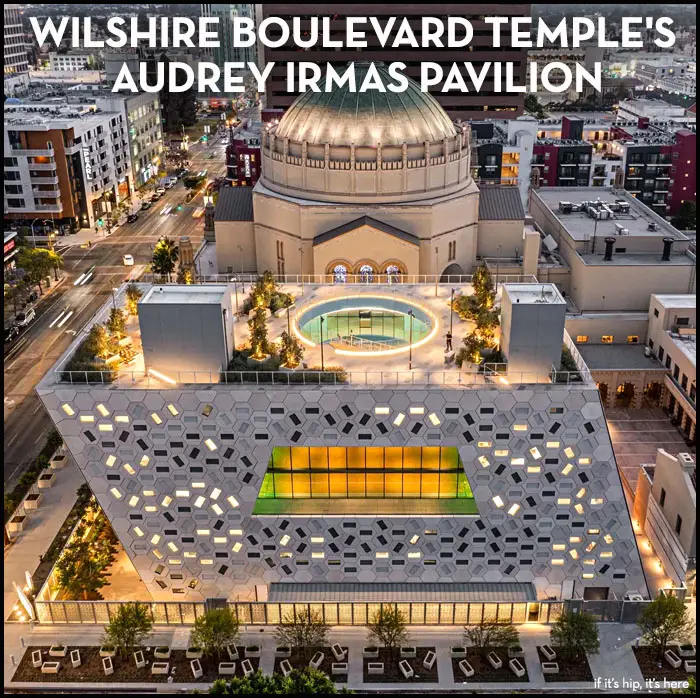After 6 years of design, work and construction, the Wilshire Boulevard Temple‘s Audrey Irmas Pavilion, a 55,000 square foot structure designed by the Office of Metropolitan Architecture (OMA) has completed. Led by Shohei Shigematsu, the Audrey Irmas Pavilion is OMA’s first commission from a religious institution and its first cultural building in California.
Wilshire Boulevard Temple’s Audrey Irmas Pavilion
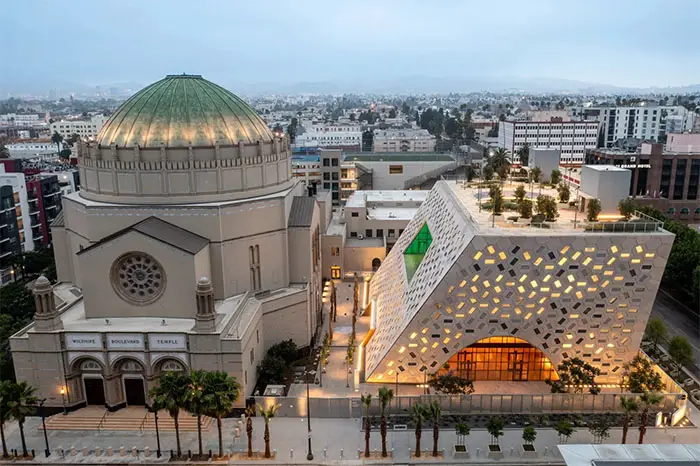
Intentionally designed to be in dialogue with the Temple’s historic and stunning 1929 Byzantine-Revival sanctuary, the Audrey Irmas Pavilion is located in the heart of Koreatown/Wilshire Center and home to the Annenberg Foundation’s newest initiative, Wallis Annenberg GenSpace, a community space for older Angelenos.
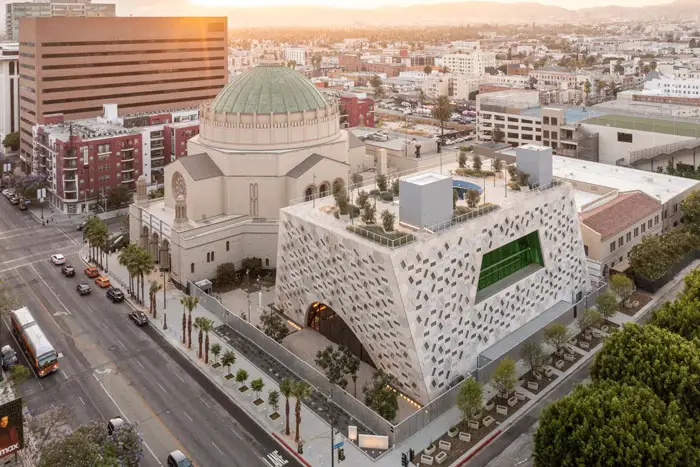
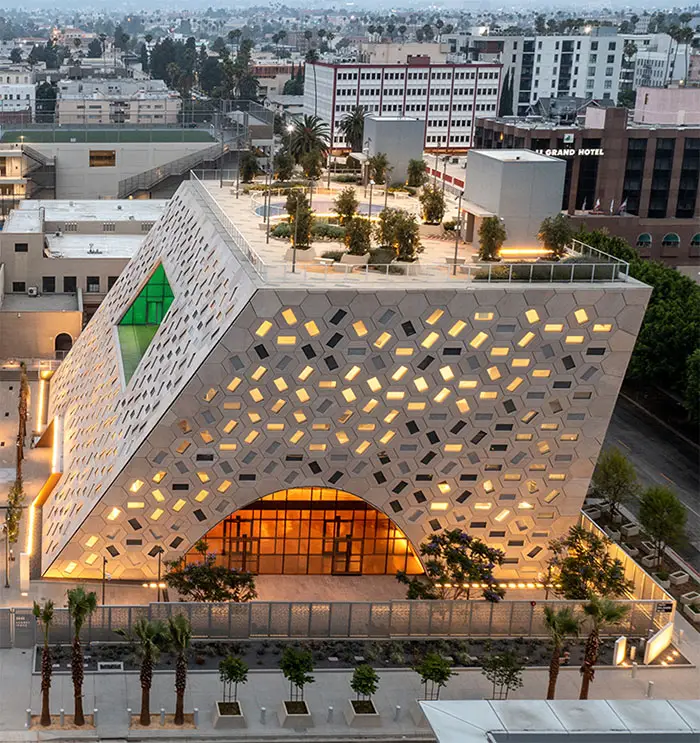
OMA won a design competition to create the pavilion in 2015, which was named for its lead donor whose $30 million gift launched the capital campaign. In 2018 they revealed their proposal for the design and construction began.
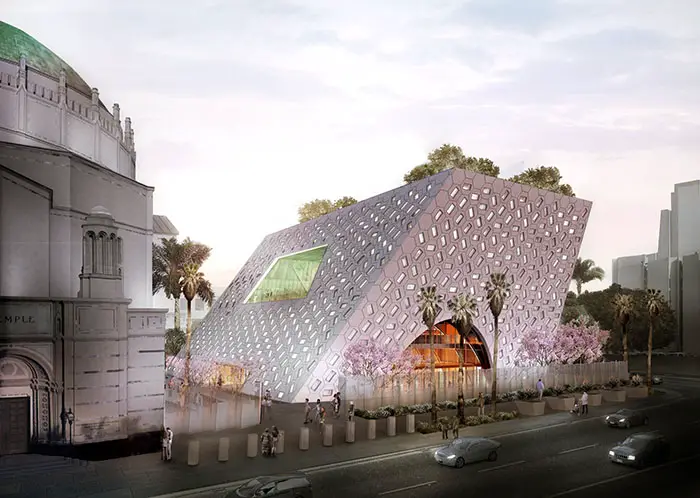
In relationship to its classical counterpart, the pavilion offers a dynamic dialogue, politely reclining from the Temple and leaning towards Wilshire Blvd to invite visitors in. A complex of interior and exterior spaces distributed over multiple levels connect campus to city and frame new perspectives of the existing temple. After six years of collaborating with the Temple, the design team is so proud to deliver a nimble infrastructure ready to meet the diverse community’s needs – spiritual and municipal, reflective and communal, flexible but unique.”
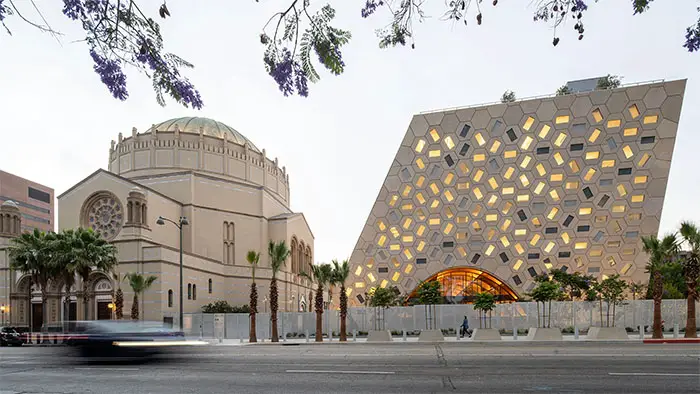
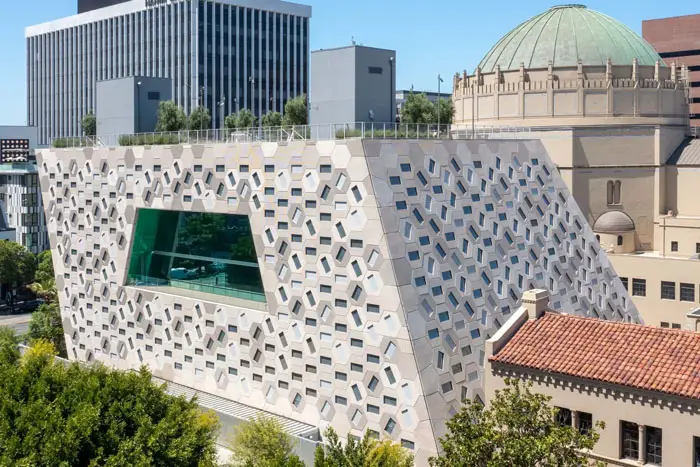
The resulting form, carved by its relationship to its neighbors, is both enigmatic, yet familiar. The subtle expression simultaneously reaches out towards and embraces the main urban corridor of Wilshire Boulevard to establish a new urban presence.
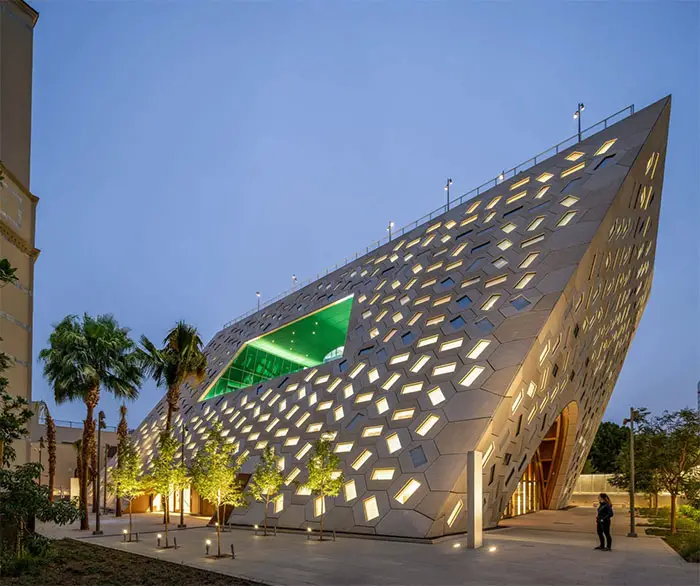
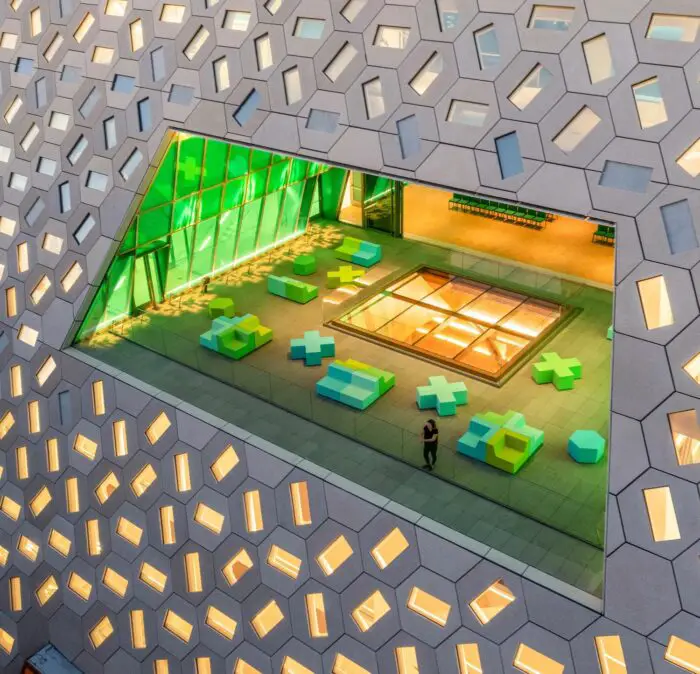
The Pavilion comprises three distinct gathering spaces that puncture through the building— a Grand Ballroom, a smaller Chapel/event space, and a sunken garden. The three interlocking gathering spaces are stacked one atop another to establish internal vantage points and framed views in and out of each space while creating a series of openings that filter light and reorient visitors to the complex and beyond.
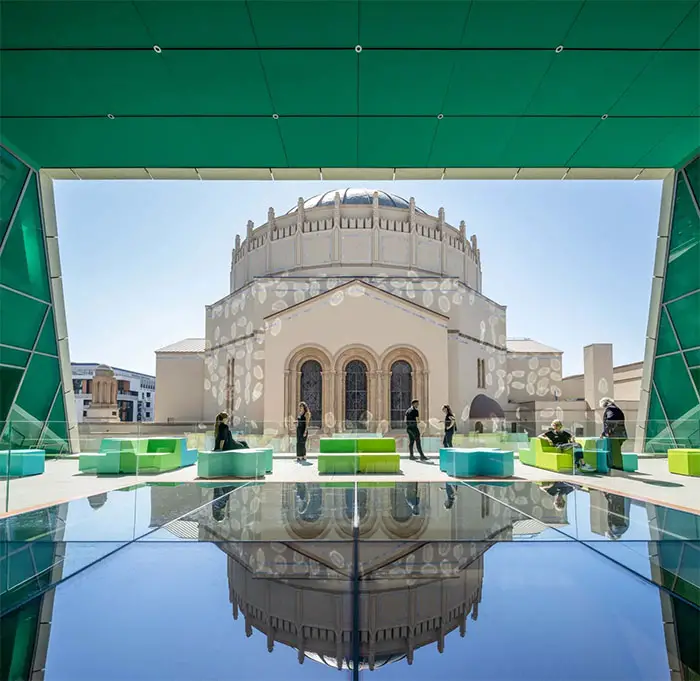
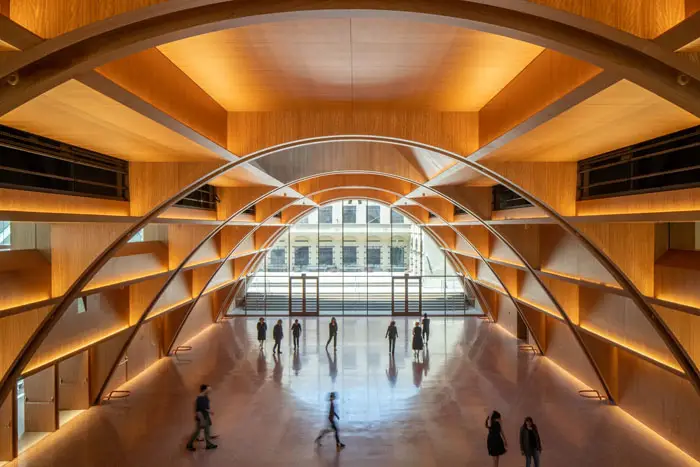
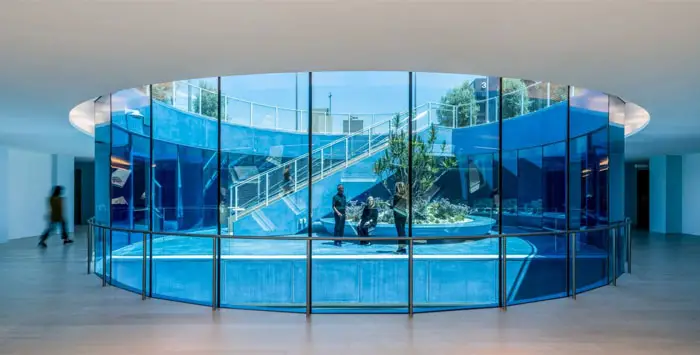
“The making of the Audrey Irmas Pavilion sustained forward momentum through the COVID-19 Pandemic, a period in which the act of human interaction was questioned and contemplated. Its completion comes at a time where we hope to come together again, and this building can be a platform to reinstate the importance of gathering, exchange, and communal spirit,” says Shohei Shigematsu, OMA Partner-in-Charge.
The ground level’s main event space echoes the Temple dome by lowering its arc and extruding it north across the site. The second level provides a more intimate chapel, and the trapezoidal room frames the arched stained-glass windows of the historic Temple. The third void is a sunken garden that opens up to the sky and leads to a rooftop with expansive views of LA, the Hollywood sign, and the mountains to the north.
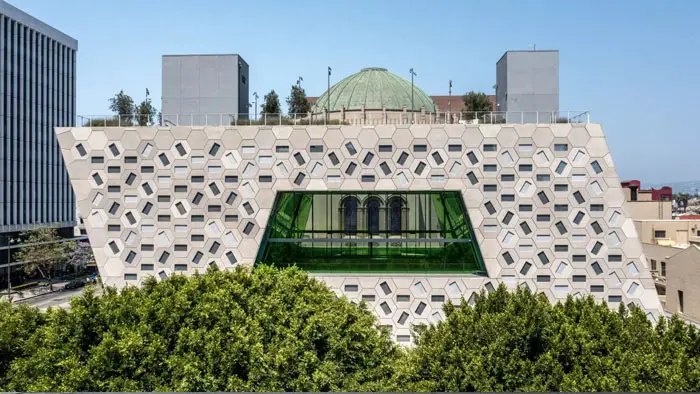
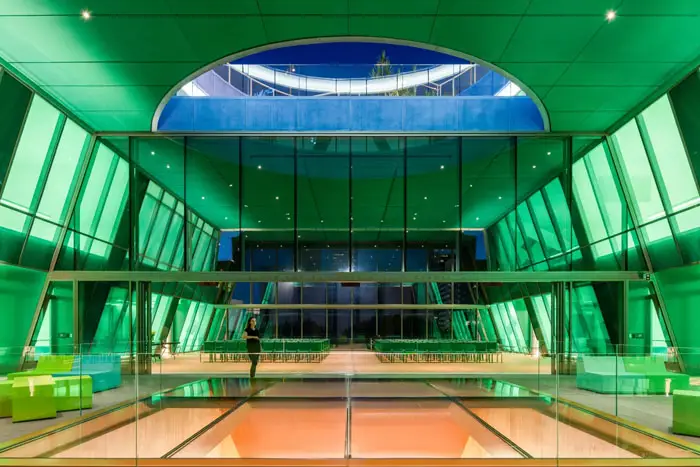
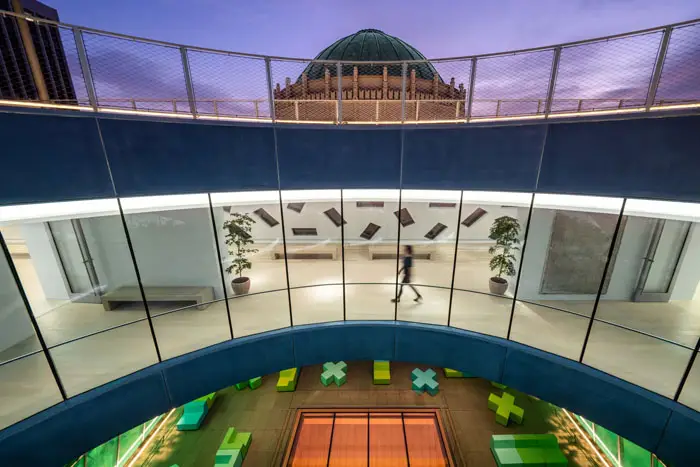
The unique façade of the structure is crafted from 1,230 hexagonal panels of glass fiber reinforced concrete (GRFC), affixed via cast-in-place clips on all six sides of the panel.
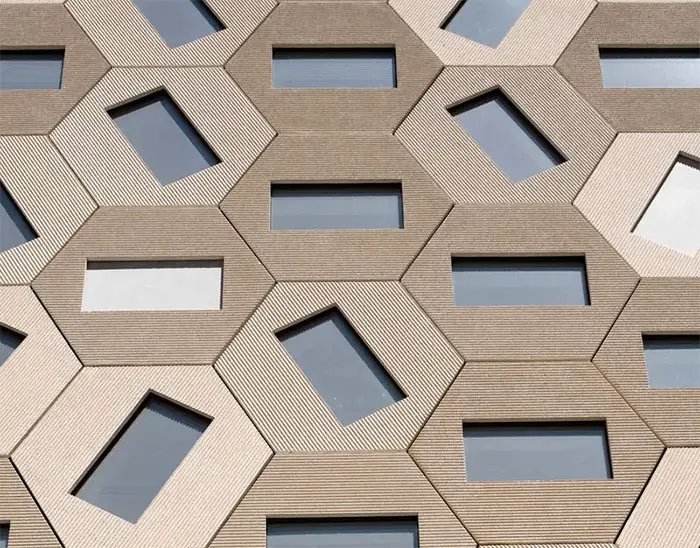
The tonality and materiality resonate with the tones and textures of the existing Temple and the larger campus, enhancing the interior moments of color throughout the three main gathering spaces; red seen in the Grand Ballroom, green in the Chapel, and blue notes throughout the sunken garden, while the neutrality in the colors of the façade is enhanced by its texture and dynamic appearance depending on the time of day.
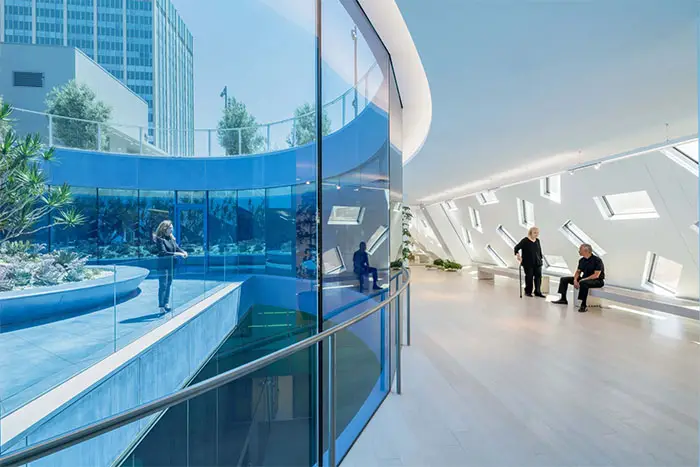
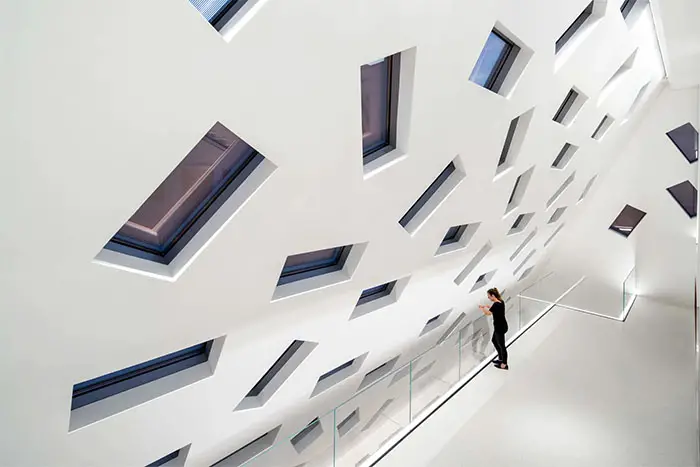
The Mezuzahs
As part of the commission, OMA founder and Pritzker Prize-winning architect Rem Koolhaas was also commissioned to design a mezuzah for each door frame within the Pavilion in recognition of the Torah’s commandment to write the words of God “…on the doorposts of your house and upon your gates.” (Deuteronomy 6:9). For their design, each individual letter atop each mezuzah called a shin, was meticulously developed, hand-cut, filed and polished before being adhered to the mezuzah crafted from aluminum foam and cast in colored resin. “I was both intrigued and challenged to design the mezuzot for the doors within the Pavilion. It is an unexpected religious object having to answer explicit religious edicts, laws, and rules which made it totally fascinating for me and a very good lesson to have at some point in my life,” says Rem Koolhaas.
Making the Mezuzahs for the Pavilion:
Rabbi Steve Leder states “We are thrilled to see the completion of the Audrey Irmas Pavilion and with that, the completion of the Building Lives Campaign that included the plan to restore our historic sanctuary, create state-of-the-art early childhood and elementary school buildings and programs, a sports complex, a social services center to help our needy neighbors with food security, dental and vision care, legal aid and mental health services in Korean, Spanish and English at no cost to them, parking, robust security for all, and finally the Audrey Irmas Pavilion. With this modern masterpiece, the Temple brings another stunning, radiant landmark to our community and the entire city of Los Angeles. The Pavilion further expresses our role as a steadfast institution of learning, gathering, and giving. It is amazing to see this come to fruition after so many years and to add the final, breathtaking building to our urban campus.”
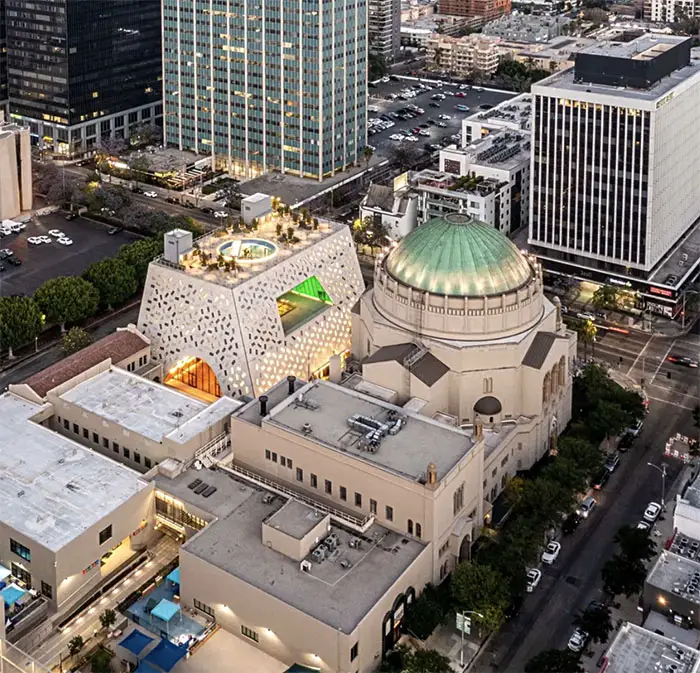
Wallis Annenberg GenSpace
This revolutionary new building is also home to the Annenberg Foundation’s newest initiative of chairman Wallis Annenberg, the Wallis Annenberg GenSpace. GenSpace is a new community space for older adults that emphasizes wellness, connection, and lifelong learning through innovative programs, partnerships, and a new national dialogue. “The Audrey Irmas Pavilion is a model for the kind of change I try to bring to Los Angeles: it honors our past, it reinvents our future, and it does so in a way that engages and embraces the whole community,” said Wallis Annenberg, founder of GenSpace and Chairman, President and CEO of the Annenberg Foundation. “To work with such extraordinary architects, people who understand how to harmonize the modern and the historic, has been a revelation. To walk through the wonderful new home for the Annenberg GenSpace — where we’re working to reimagine the very experience of aging in America — is to find energy and inspiration in every step. Above all, our goal is to reach and engage everyone in Koreatown with new ideas and creativity. We want this Pavilion to be every bit as dynamic and interactive as the community it serves. I can’t wait for its doors to open wide.” Wallis Annenberg GenSpace is also helping to reevaluate how society views growing older by challenging stereotypes and combating ageism through convenings, partnerships, and events that focus on a new way of looking at and talking about aging.”
Positioned on the Temple’s Erika J. Glazer Family Campus, the Audrey Irmas Pavilion will provide a space for the Temple’s members and other organizations and community groups to host events, meetings, and programs in a spectacular and inspiring architectural setting in the heart of this dynamic city.
You can see images of the construction here.
