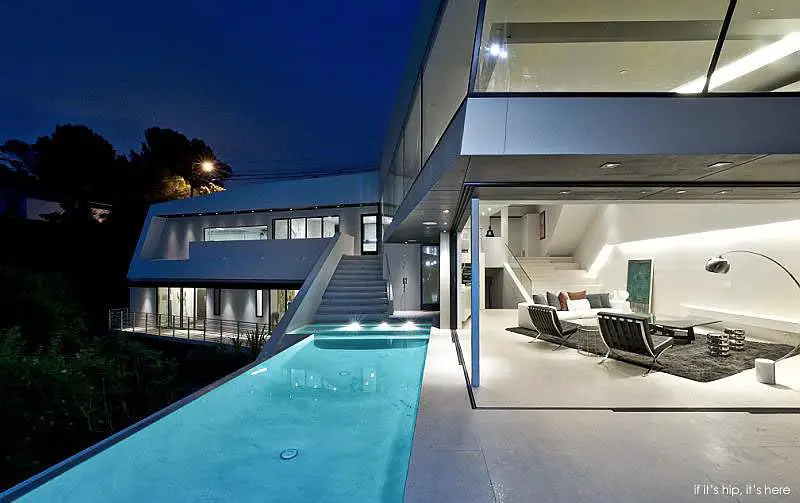Located high up in the hills of Hollywood is this 5,400 square foot ultra modern private residence on Mulholland Drive. The large angular home was built from the ground up in 2010 by Domaen, who was responsible for the architectural design, exterior & interior design, project management and fabrication.
Modern Mulholland Home by Domaen
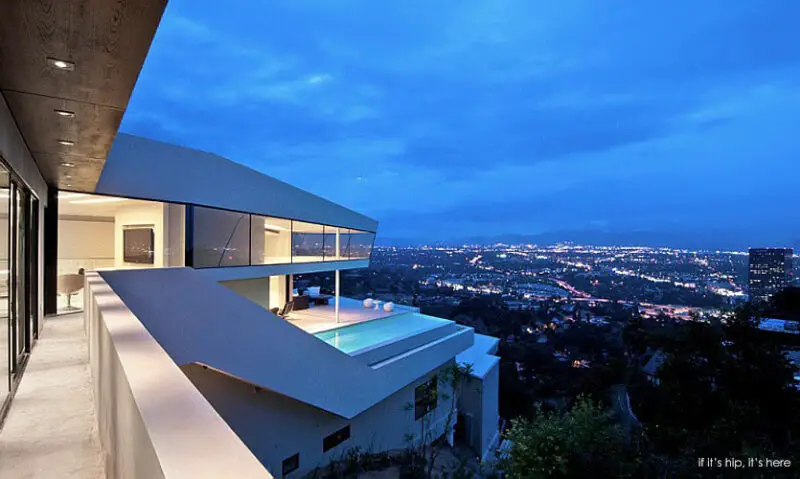
From the exterior, the white split level home built into the hillside, has lots of flat planes, floor-to-ceiling windows and angles. The home is really a two story home, split into three levels. The level with the pool is like a mezzanine level. You step down into it from the front entry/upper level where there is also a kitchen, a tv watching area, dining room, a bathroom and a two car garage. You step down from the pool level to get to the lower level where there’s a giant master bedroom with huge bathroom and three guest bedrooms, each with their own bathroom. The floor plans at the end of this post may help.
The spillover pool was designed to serve as a natural extension of the home.
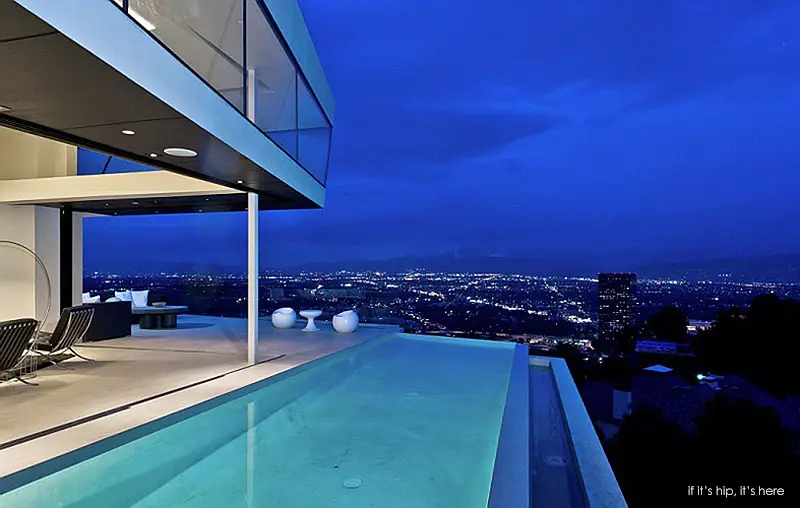
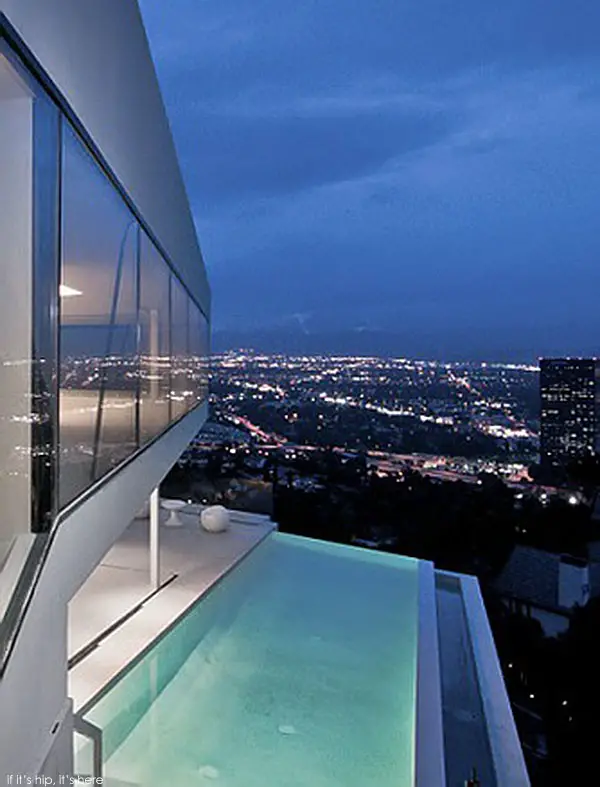
The pool is right off the living room whose glass walls slide open to the outside to reveal a panoramic view of Los Angeles. Audio speakers are inset into the ceiling throughout the home and even on the exterior edge of the home that hangs over the pool.
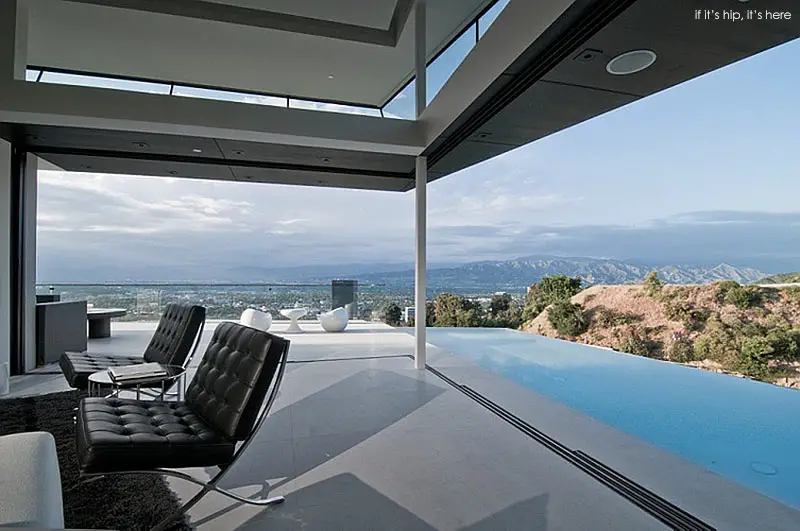
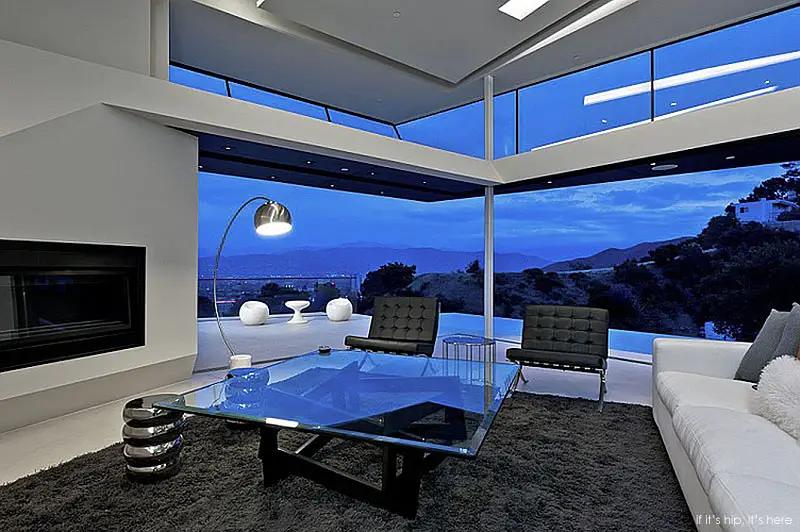
The exterior angular design is echoed within the home which has angles everywhere – even inset in the ceilings. A flush-mounted black fireplace is inset into a protruding angled wall with another angled plane that turns into built-in seating running alongside the wall. Opposite that is a floating wall mounted side bar which, too, is angled.
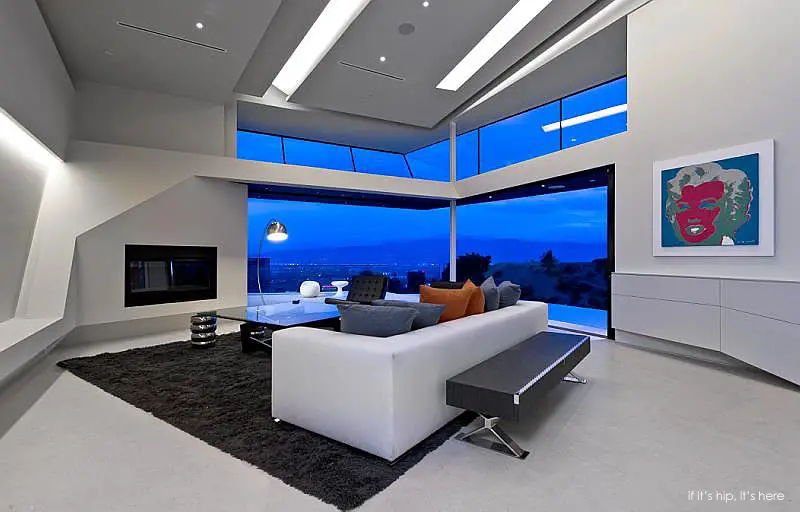
The large open great room has stairs leading up as well as stairs leading down the split-level home. Clear glass half walls running along the stairs also create the upper level balcony that looks down into the living room. The clerestory windows bring in even more light to the black, white and chrome accented home.
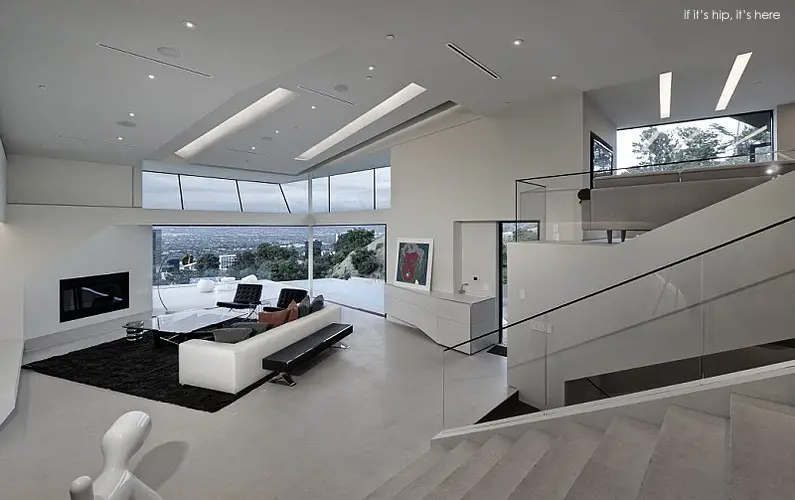
The stairs leading down into the great room on the pool level are just opposite the front entry door. Above the foyer is a ceiling inset with ambient lighting. Ambient lighting also runs alongside the great room, over the built-in seating, as seen below.
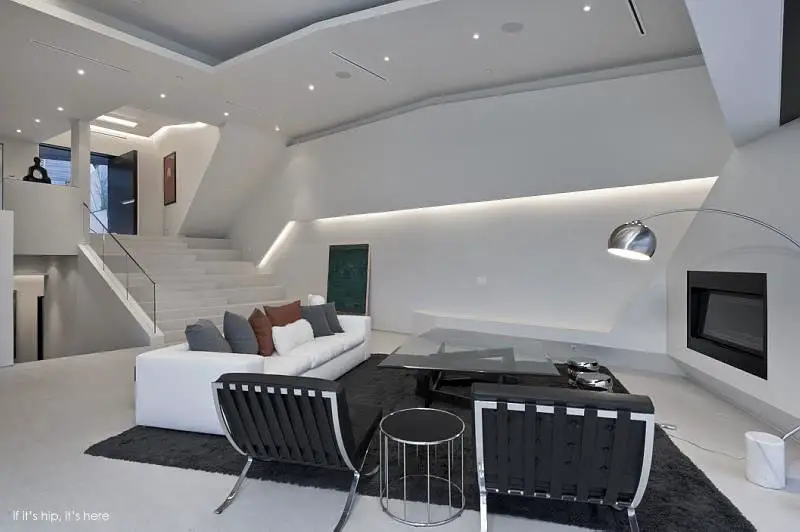
Below is the front door of the home (it’s the exterior of the door seen ajar in the above image). Frosted glass half walls line the way leading to the the door, which is inset with both an angular handle and kickplate.
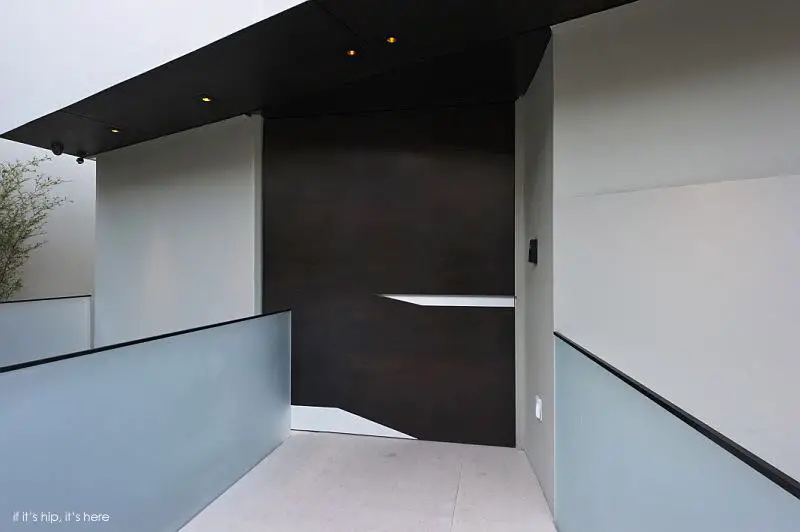
The front of the home with the door ajar as seen from the street:
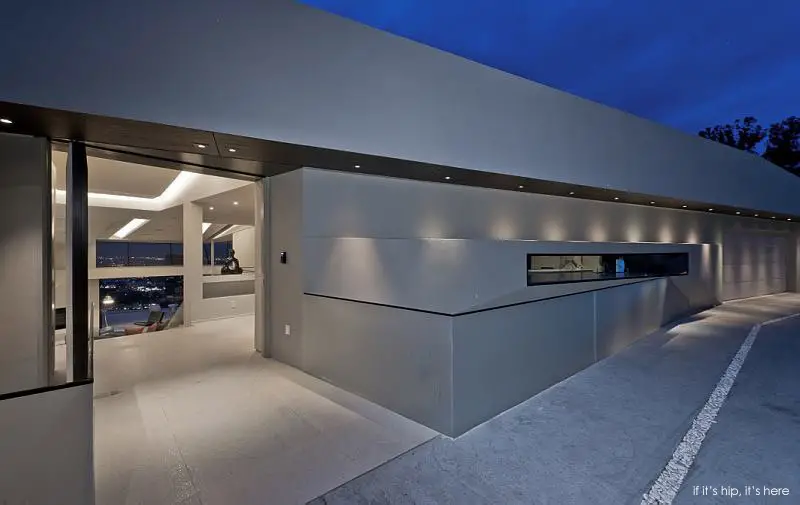
Below left is the limestone tiled bathroom in which even the toilet has hard angles. On the lower right, a Magis puppy sits at the base of the stairs that lead to the front door. Note how the stairs are designed with shallow stairs for climbing and deep stairs that can serve as seating.
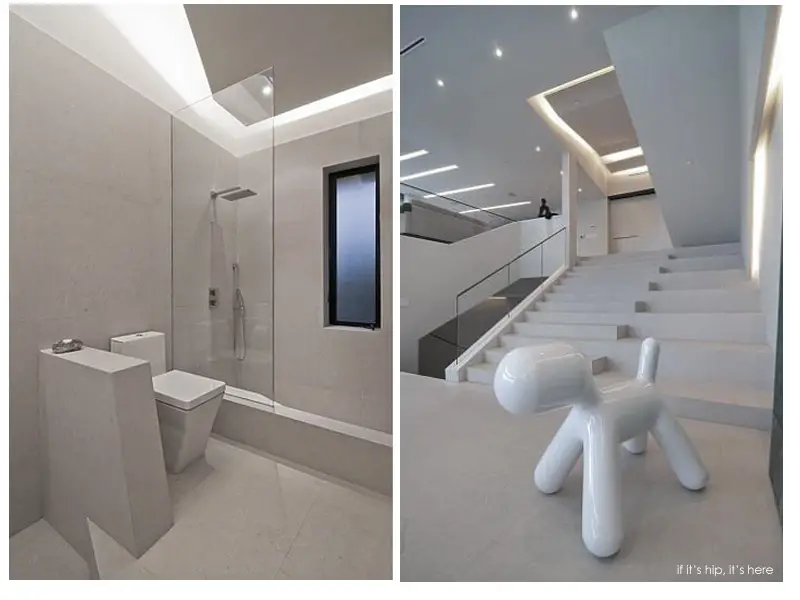
There is a grass-lined corridor open to the sky on the lower level.
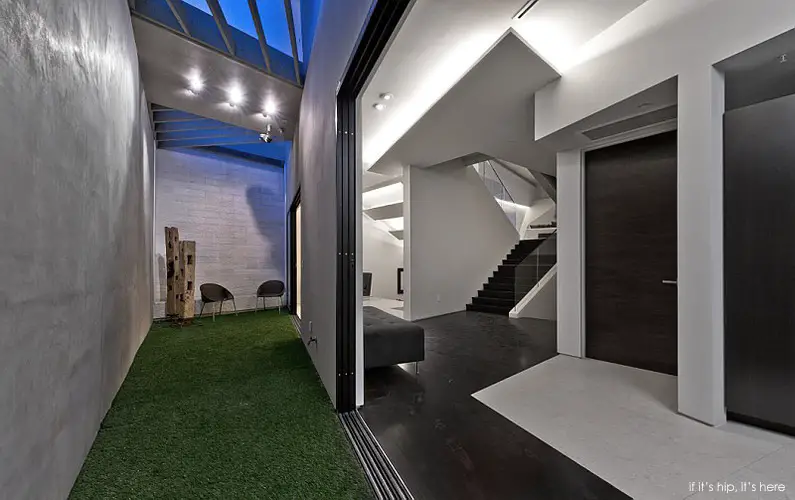
Upstairs the large open kitchen has a dining area and a lounge area with flush-mounted flat screen tv. An angled island also serves as casual seating with bar stools.
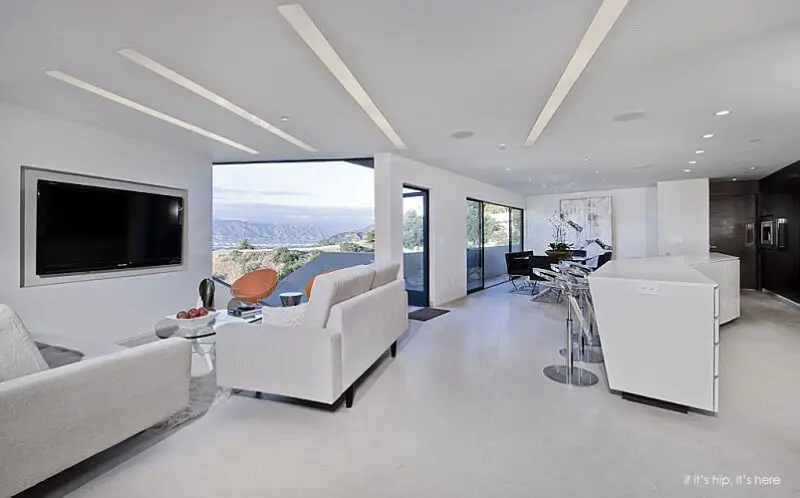
The kitchen continues the stark contrast found throughout the home with both dark wood and bright white cabinetry.
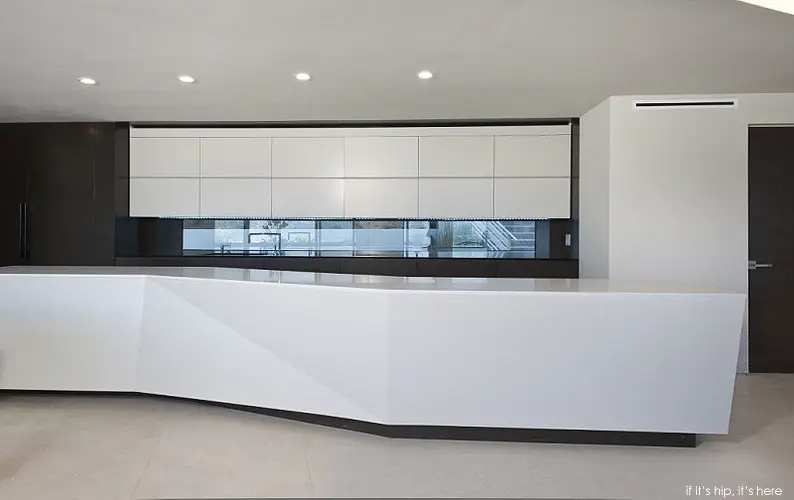
A mirrored back splash and ambient blue LED lighting add drama and color to the otherwise sterile-looking kitchen.
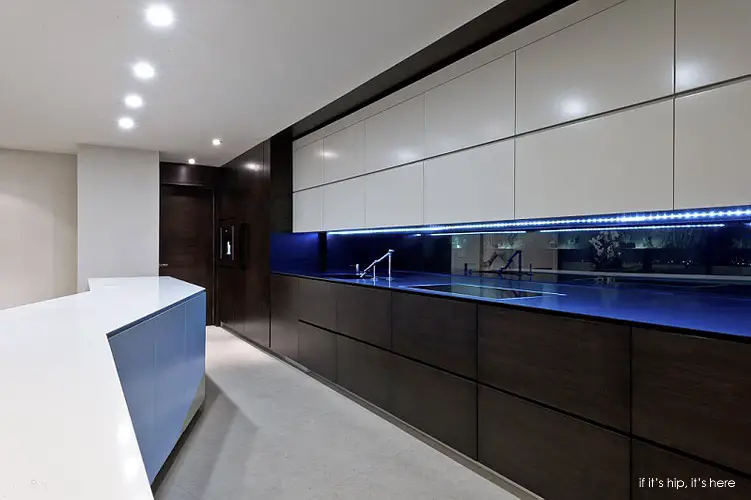
The seating area off of the master bedroom has both a flush-mounted fireplace and television. Sliding glass doors open to balconies that overlook the city from all of the bedrooms.
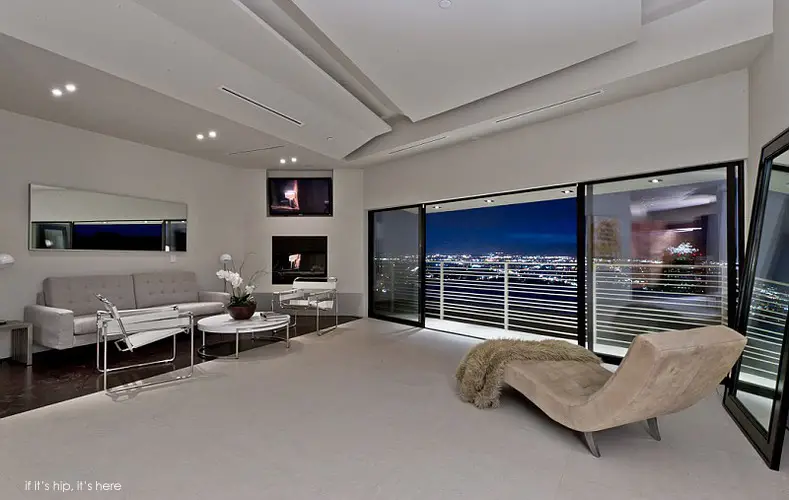
The closets and vanity off the master bedroom have beautifully matched walnut wood grain with chrome handles and drawer pulls.
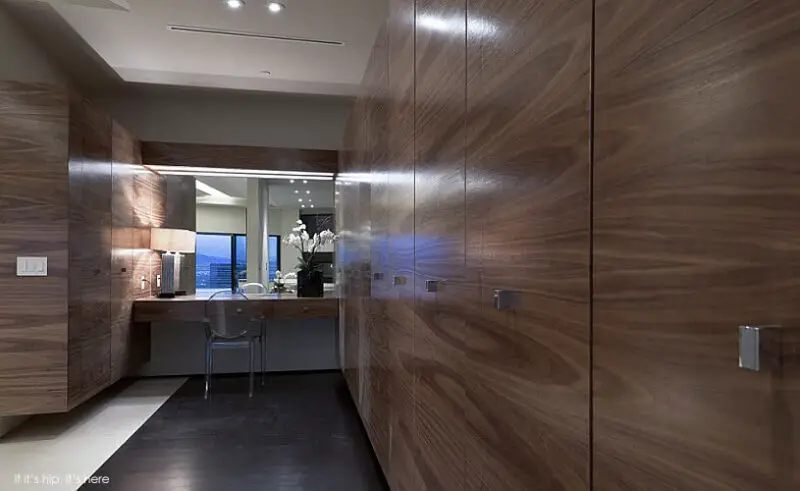
The upper floor plan:
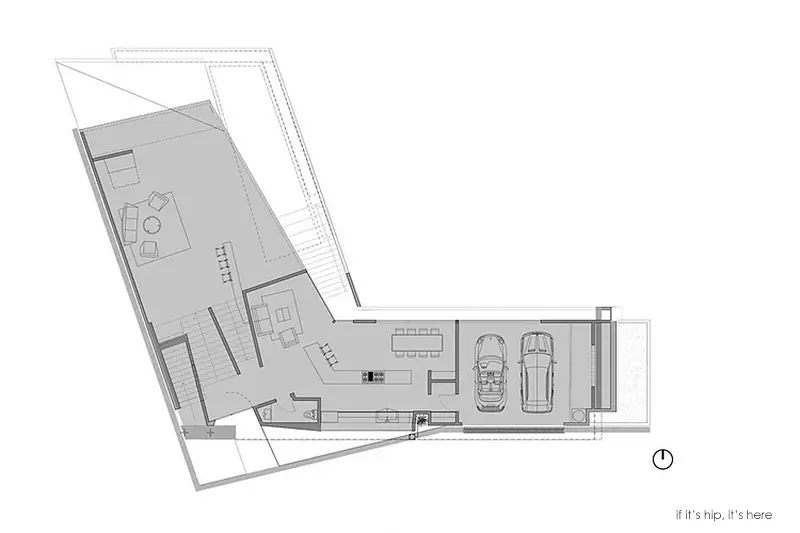
The lower floor plan:
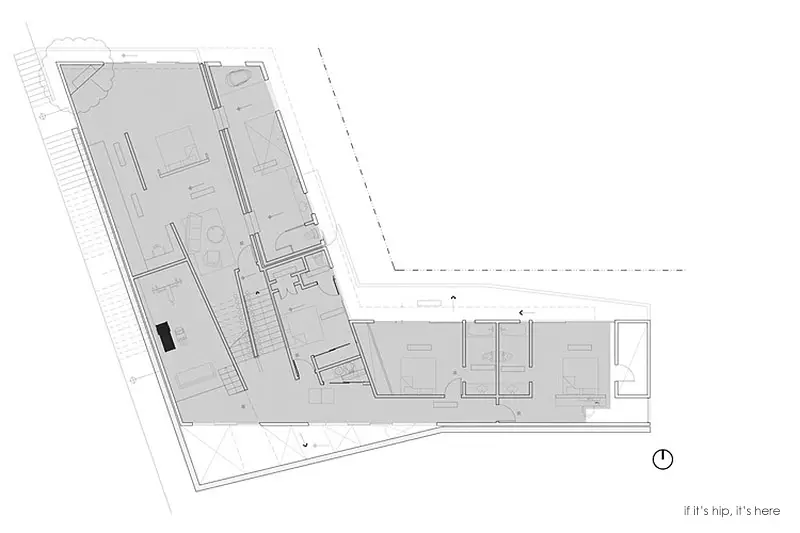
About Domaen, LTD.:

Domaen LTD is split into two companies, one of which is a construction firm, the other a design firm.
Domain Inc:
Domaen inc. is a full service general contractor specializing in design build founded by Chris Lowe. With over 20 years of experience in construction, construction management and design. Domaen inc. offers personalized, supreme quality and high-end solutions for every client.
Domaen Design:
A specialized comprehensive service firm, Domæn practices versatile, multidisciplinary design. Award-winning designers and architects coupled with state of the art equipment and our own manufacturing facilities ensure excellence in design, management, craftsmanship, and construction.
Versatility:
From minimalist to elegant to unconventional, we practice a spectrum of contemporary design styles and personalize each project. Our highly skilled team have earned a reputation for innovation and precision.
Multidisciplinary:
From interiors to exteriors, cabinetry to landscape, small-scale to ground up construction, our fully-integrated practice offers excellence in a wide range of custom and high-end design.
Comprehensive Service:
From inception to completion, we manage the entire project. Our team handles design, architecture, permits, contracting, and fabrication. The result is a cost-effective process focused on quality, consistency, and efficiency.
