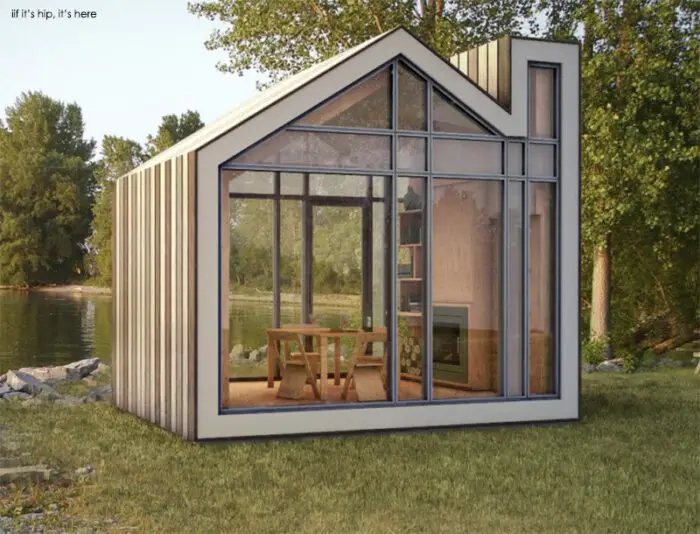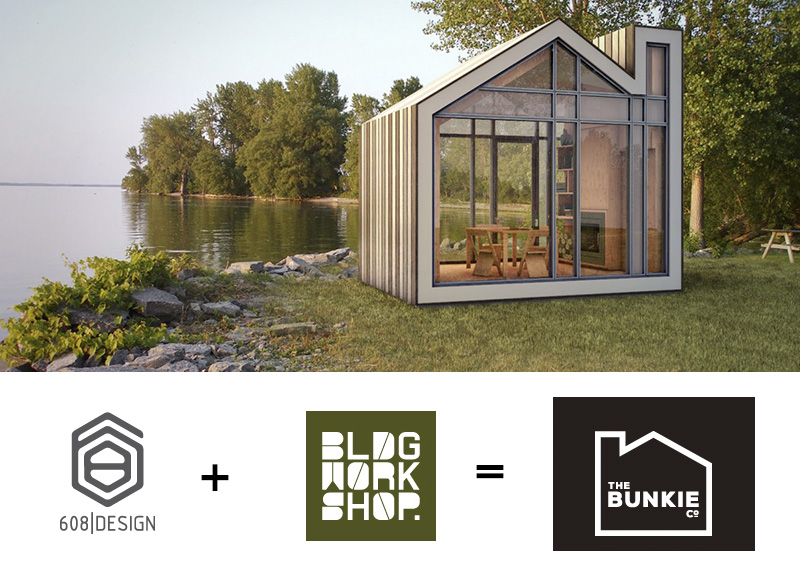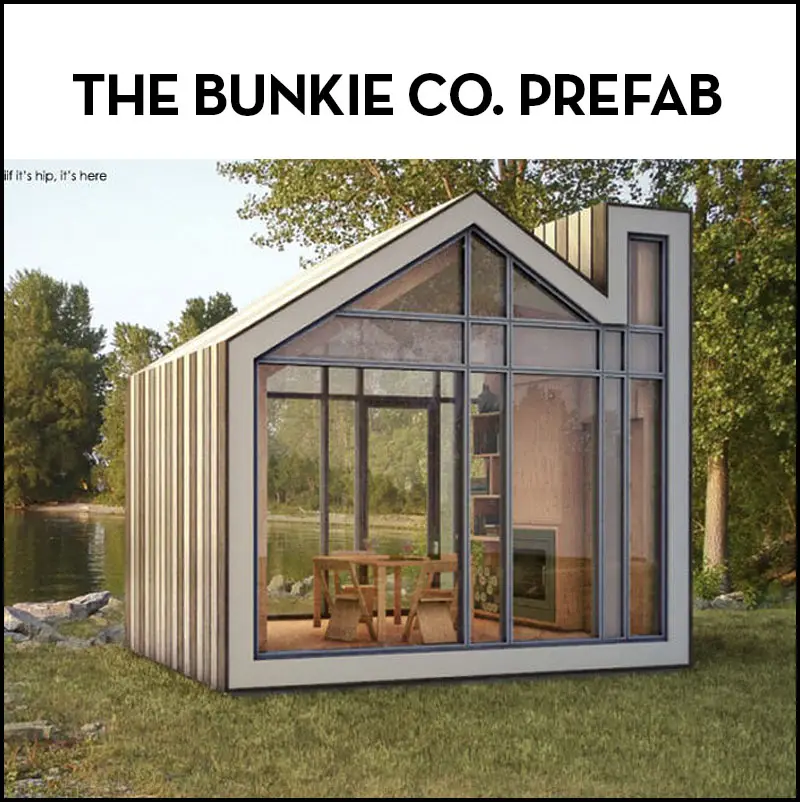The Bunkie Co. prefab home is like a cool, modern playhouse for grown-ups. Aesthetically more attractive than most any modular prefabs we’ve seen yet. The prefab structure is a collaborative effort between industrial design firm 608 Design and architectural design firm BLDG Workshop.
Bunkie Co. Prefab Home

The two companies share an intense admiration for the other’s work and an affinity for seeking new answers to old problems and processes and as a result, the Bunkie Co. Prefab home uses reduced impact materials and CNC for the construction.

With maple veneers, steel cladding, glass doors and either luxury vinyl or hardwood flooring, you can customize your Bunkie which was designed so as not to require a building permit across many places in North America.

These specialized building structures assemble in 3-5 days, not weeks and are stronger than traditional stick-frame construction.

Fully insulated, complete with weather membranes and 4 Season ready, it’s the industry’s first prefab with floor to ceiling glass walls.

Modular furniture that allows THE BUNKIE CO. to function as a bedroom, office, creative studio or play space.

The Plan
The need for this architectural type is easily identified, re-born to function more beautifully with regards to its purpose and aesthetics. By maintaining a transparent view of the site, the Bunkie is integrated into the landscape. Its multi-use nature responds to both expanding families and recreational applications via three operating modes: open, play and sleep.

The Bunkie for Business! Oh how I’d love to buy some property and put a bunch of these on it as rentals! Check out the video below and you may be inspired to do the same.
The Bunkie Co.
images and information courtesy of 608 Design, BLDG Workshop and The Bunkie Co.
