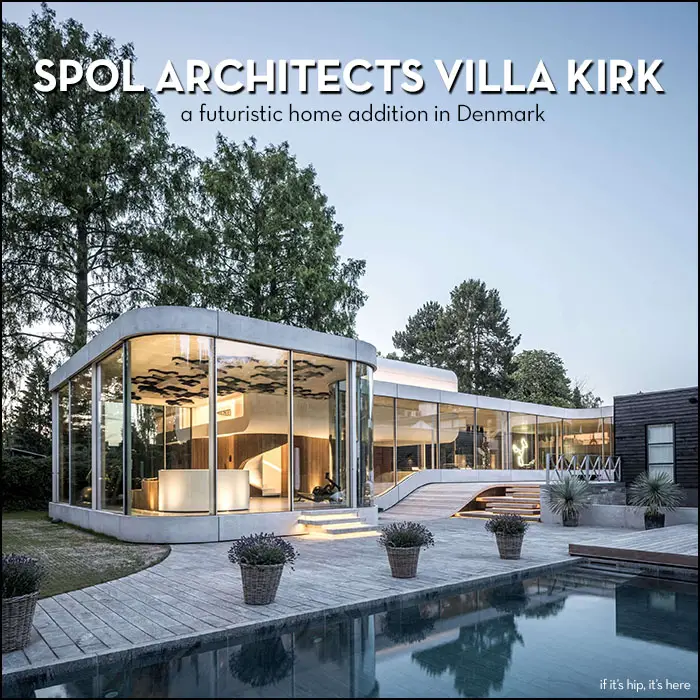A relatively traditional wood facade house in Denmark has an entirely new vibe thanks to its curvilinear futuristic extension by Spol Architects. The new sculptural steel and concrete wing was designed to serve as a space for play, exercise, receiving guests, as well as an exhibition space.
Spol Architects Villa Kirk
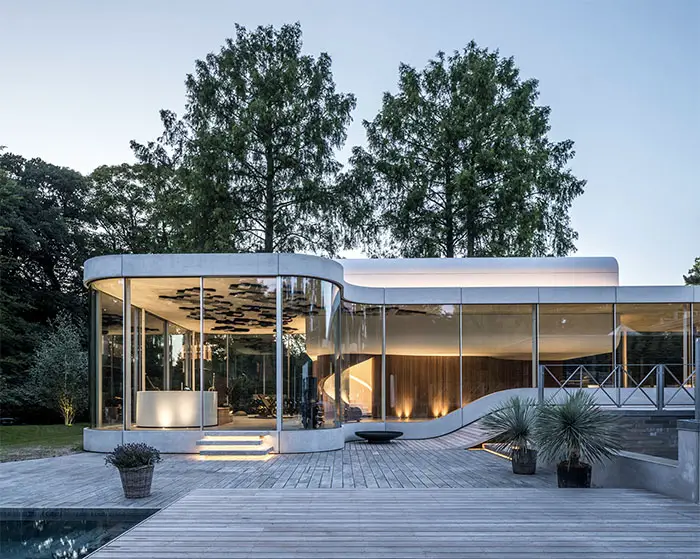
Spol Architects Villa Kirk is a new addition that turns the original home and swimming pool into a hedonistic playground.
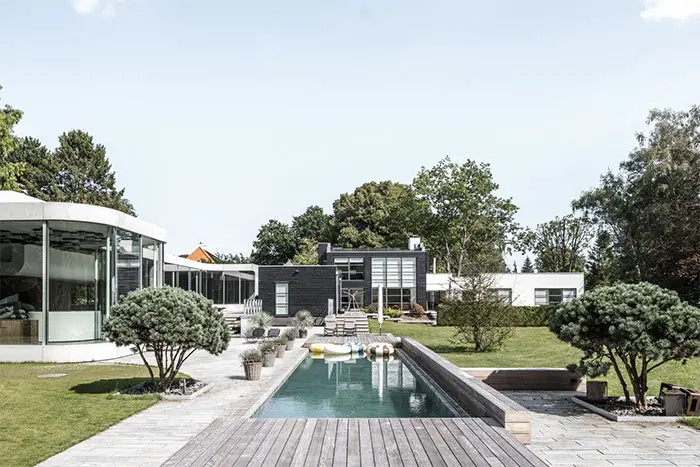
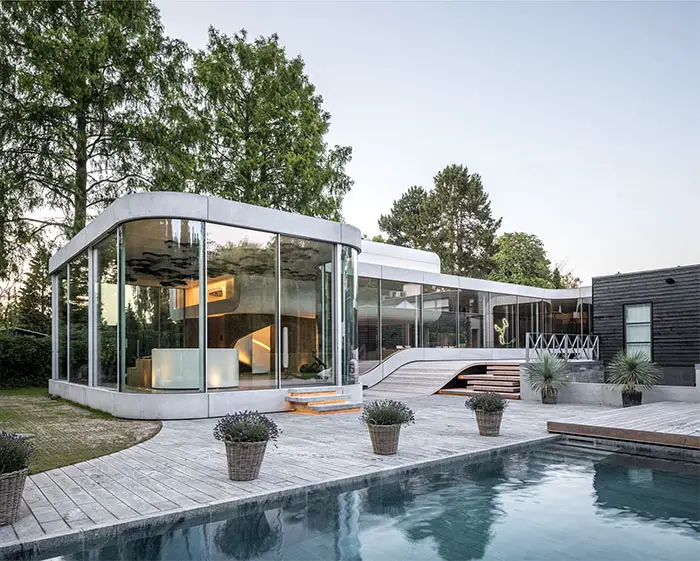
Spanning over three floors, it’s connected by sculpturally designed stairs.
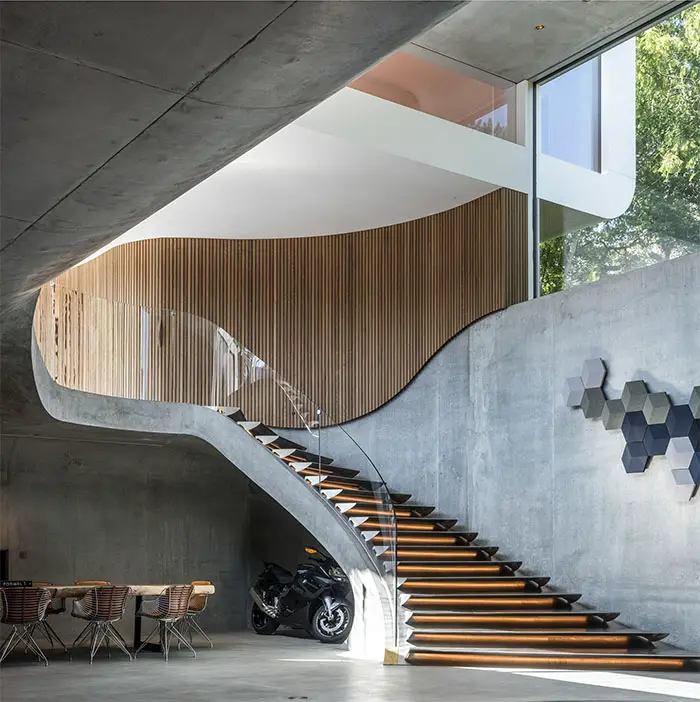
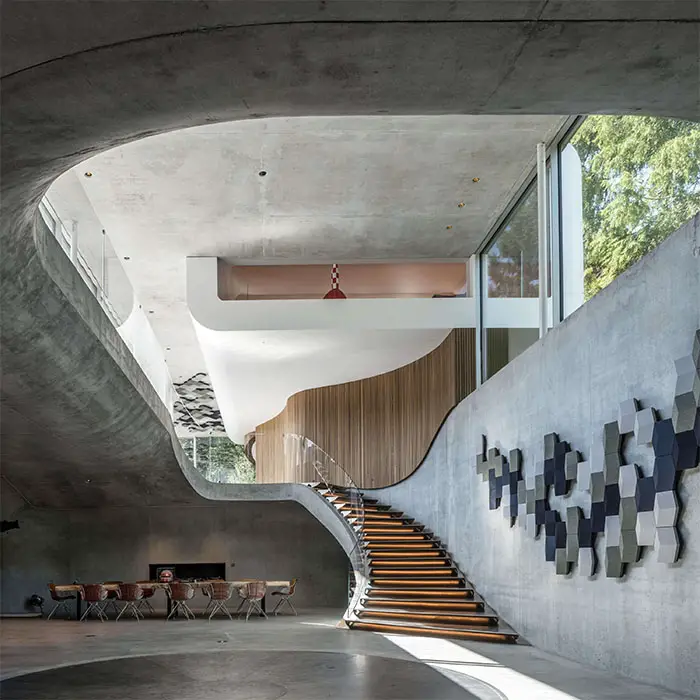
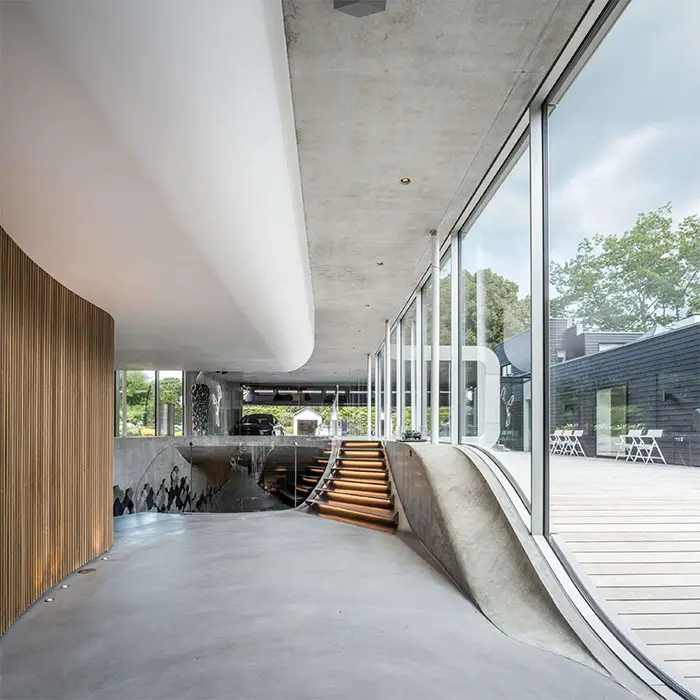
The extension houses a 300 square meter luxury class fitness gym with 150 square meter indoor sauna, a ‘Mancave’ with a private cinema, a top-designed bar area and a few hundred square meters of exhibition space on two floors -complete with elevator- for the client’s collection of classic cars which includes a Ferrari, a Maserati, a Pagani, a McLaren and a Lotus.
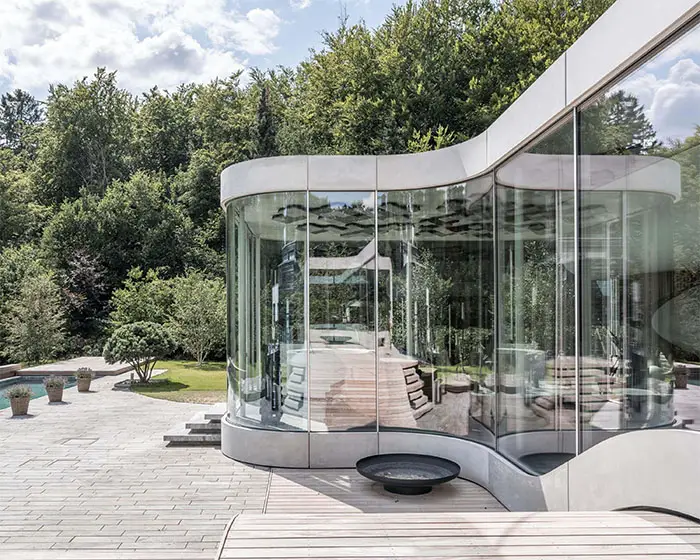
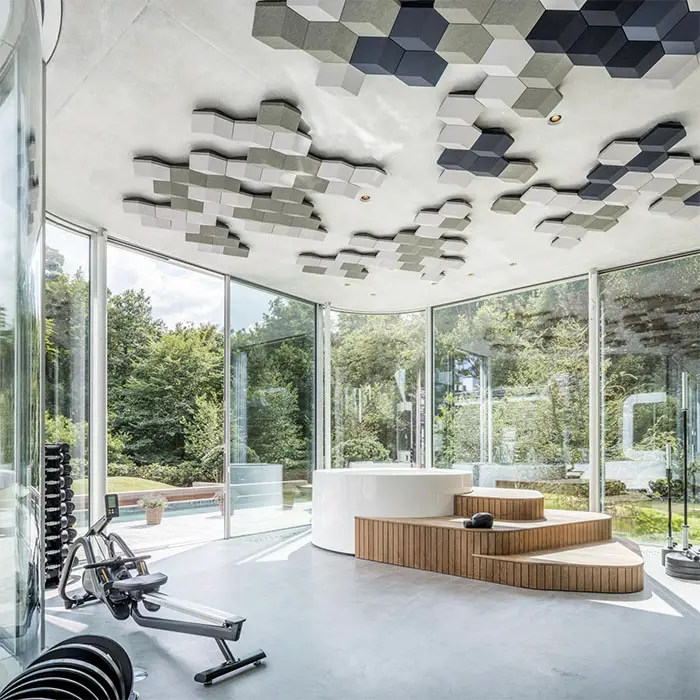
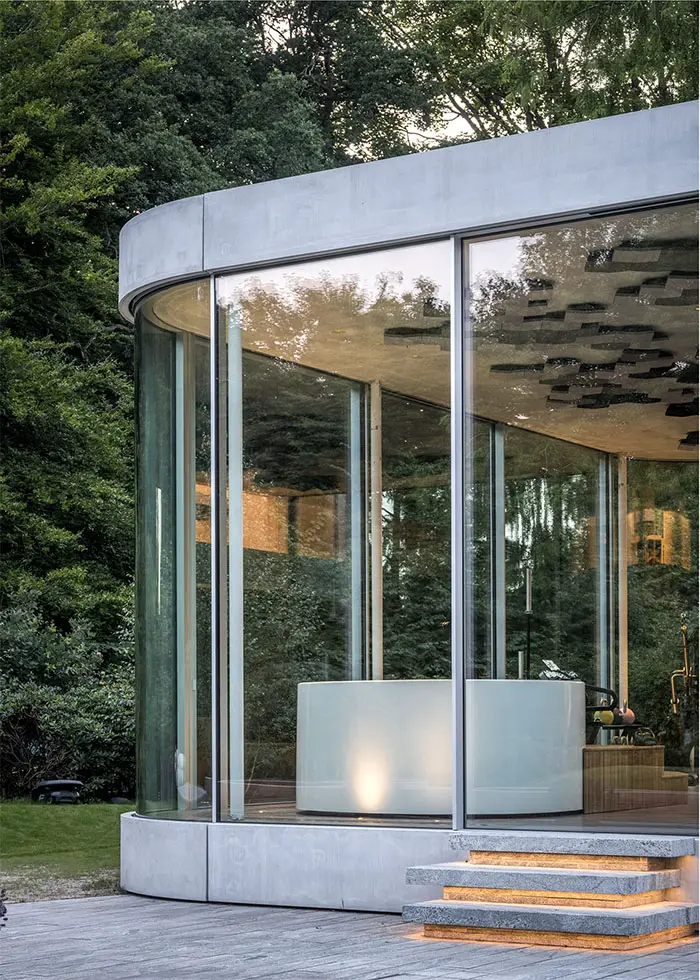
The two story exhibition area, with its high ceilings, has a motorized revolving dias in the floor to show off any of the owner’s fabulous cars.
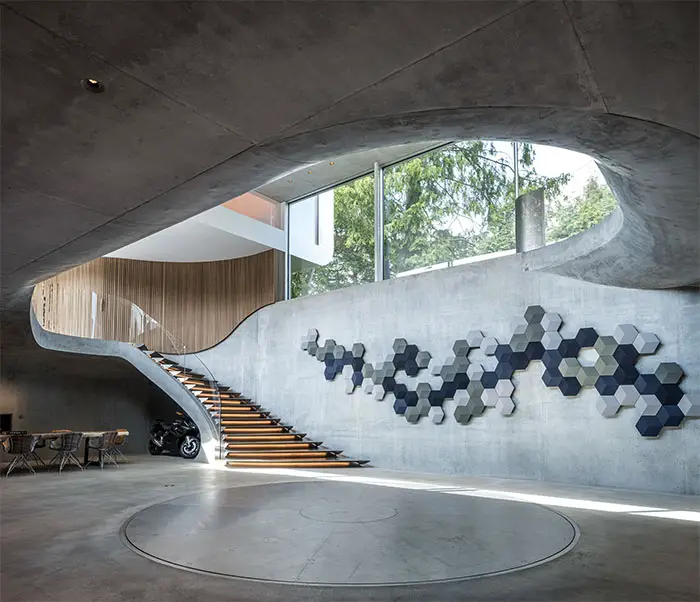
The fitness gym and sauna:
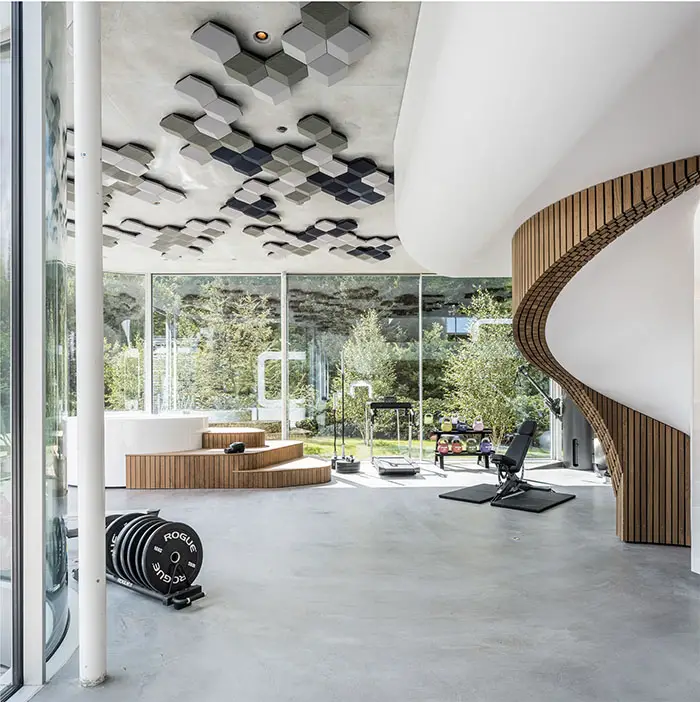
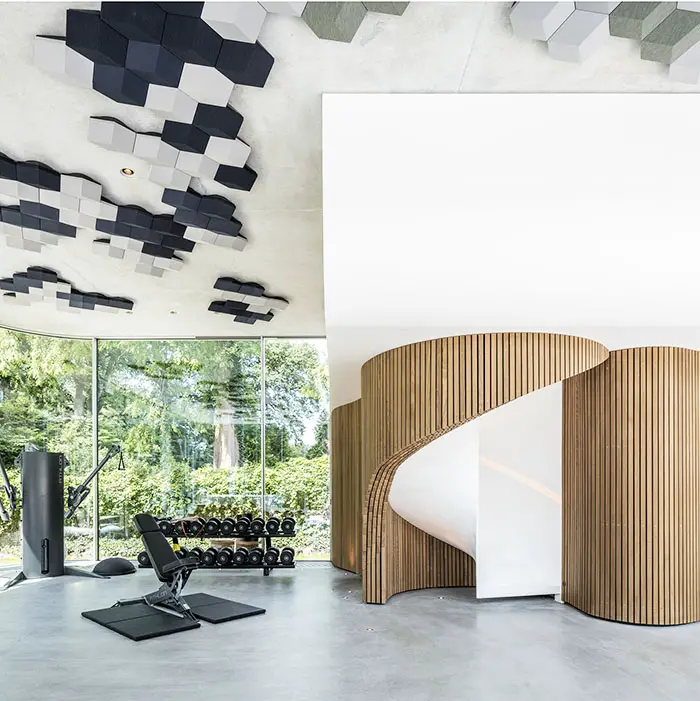
Mancave:
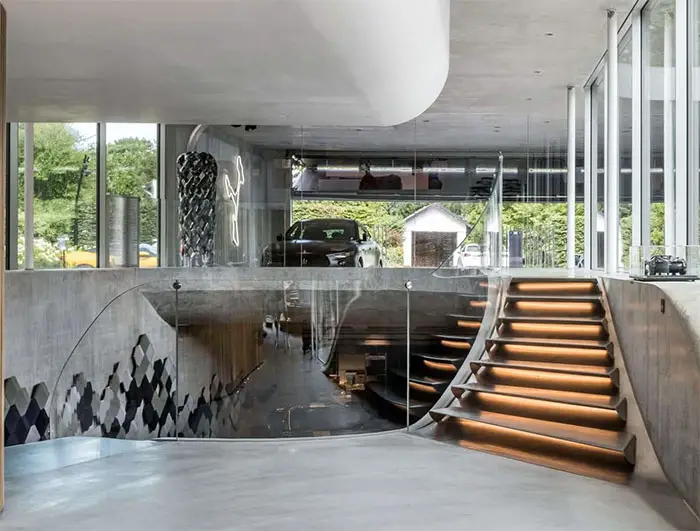
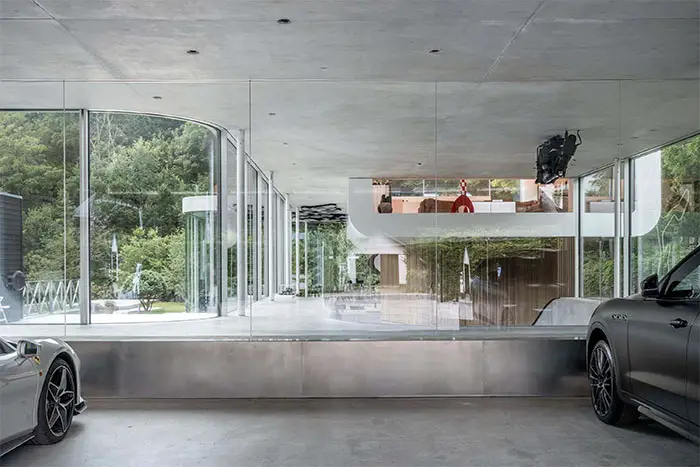
Cast organic forms in concrete and steel constitute the load-bearing structures, highlighted by glass in slim profile solutions from Swiss Sky-Frame.
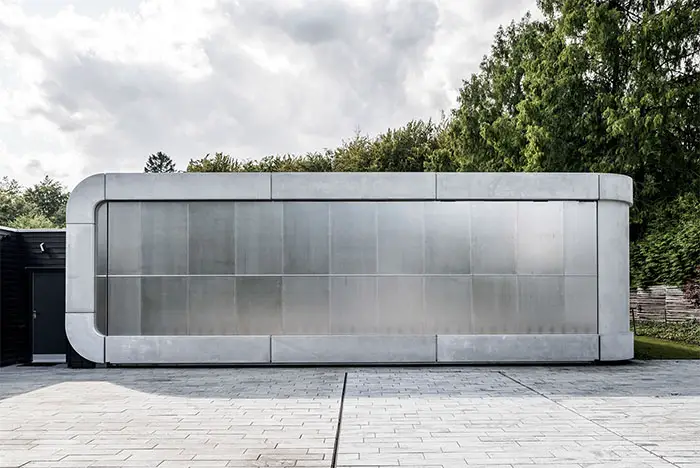
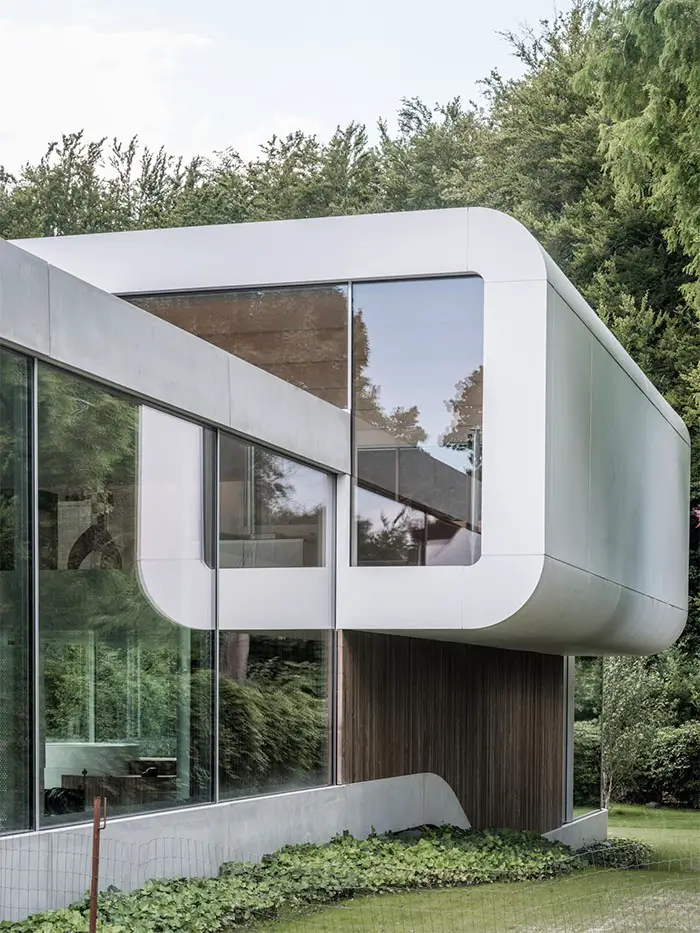
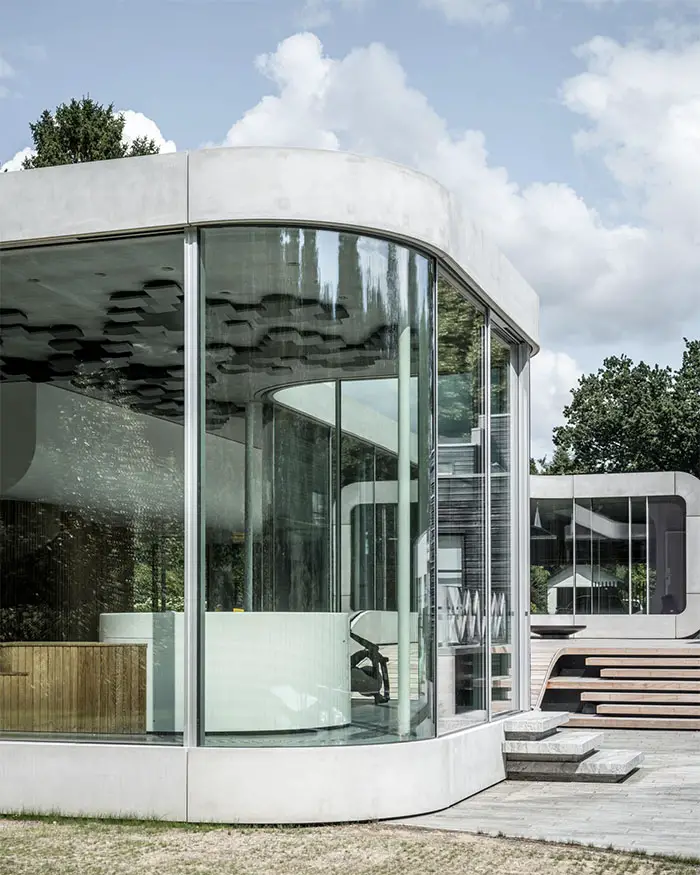
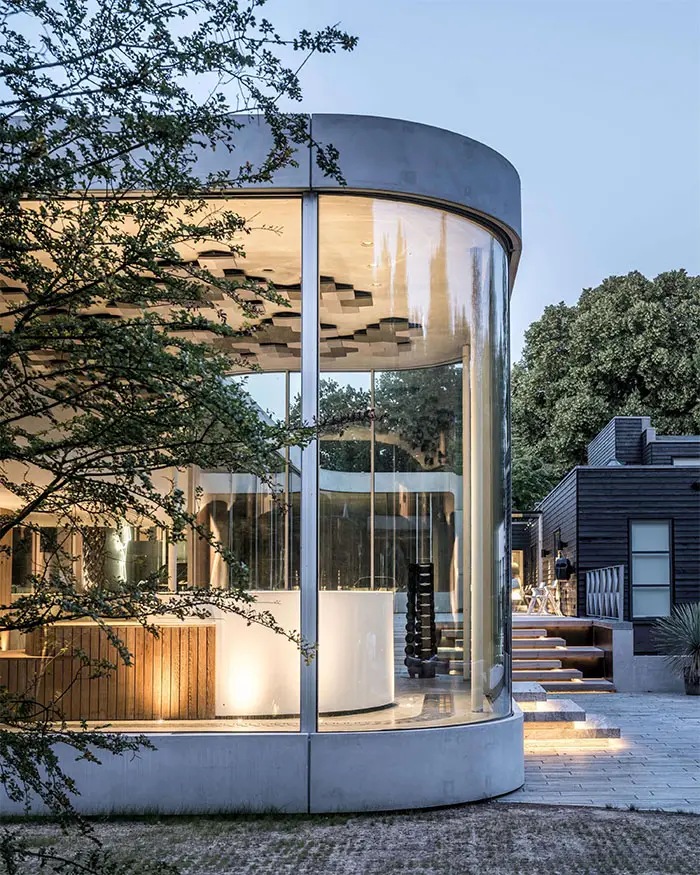
Great attention was paid to the interesting lighting throughout the space. The indoor and outdoor stairs are all illuminated from below.
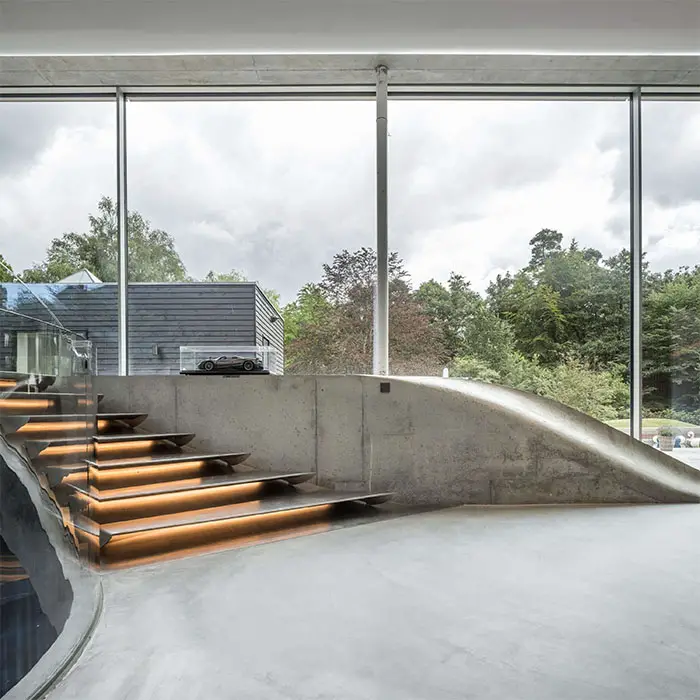
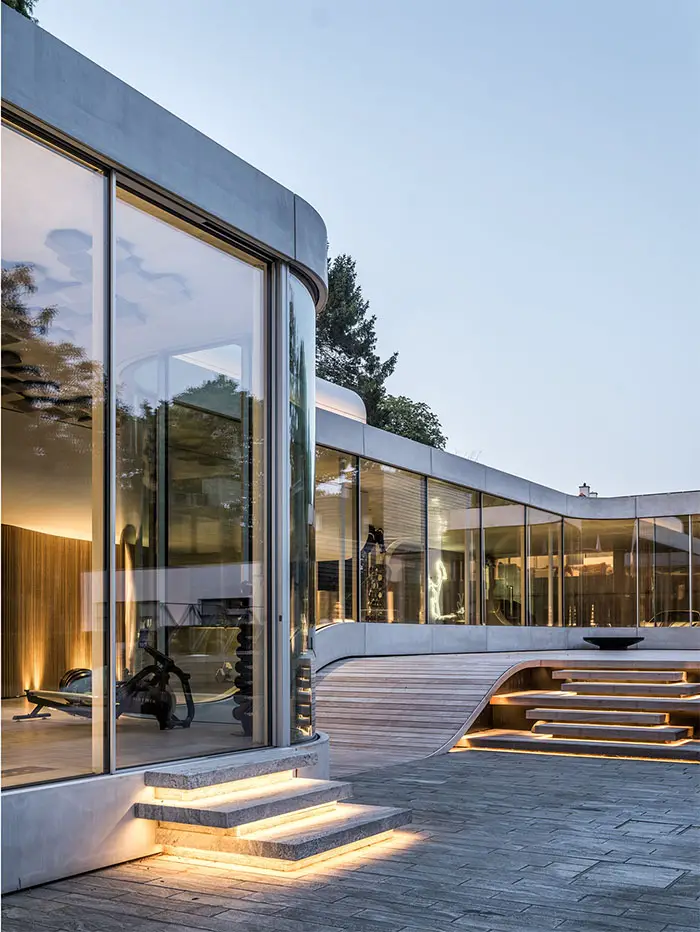
Architecture: Spol Architects
Photography: Rasmus Hjortshøj
Images and information courtesy of Sky Frame and Wallpaper
