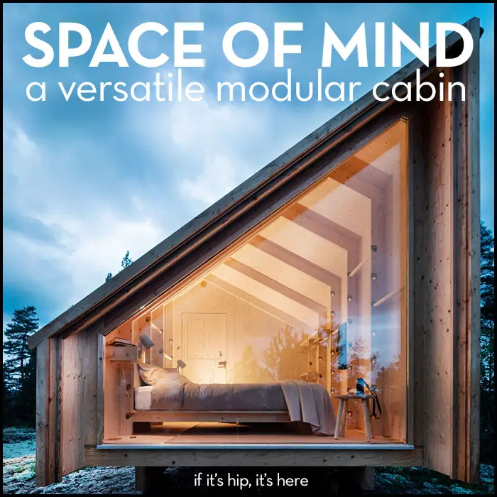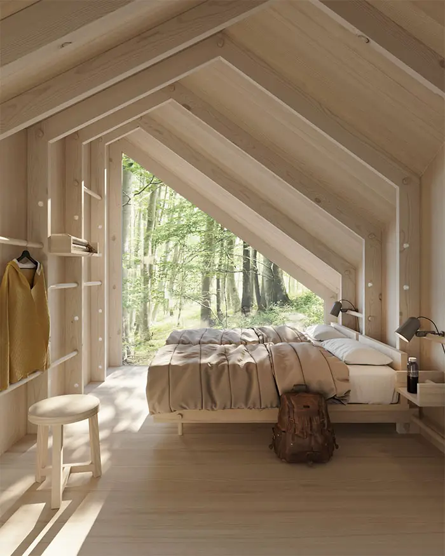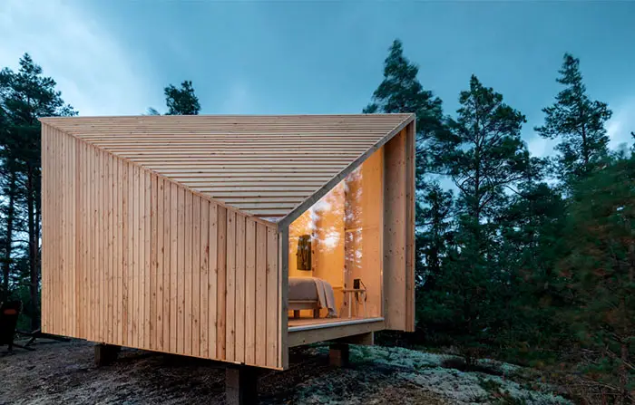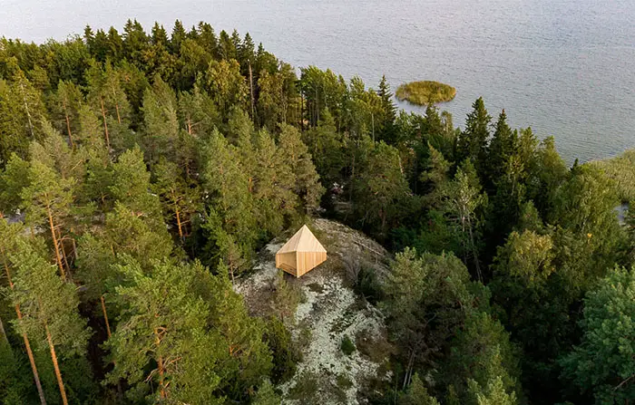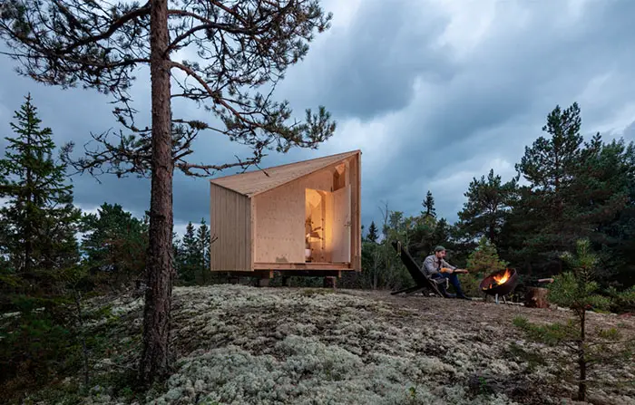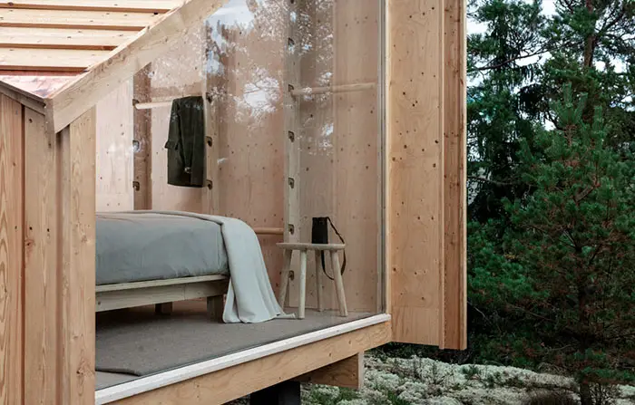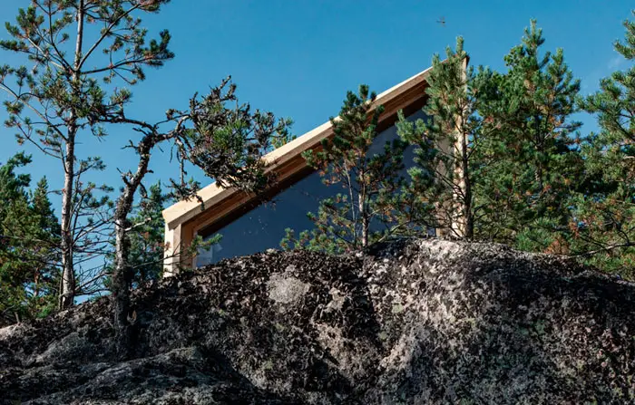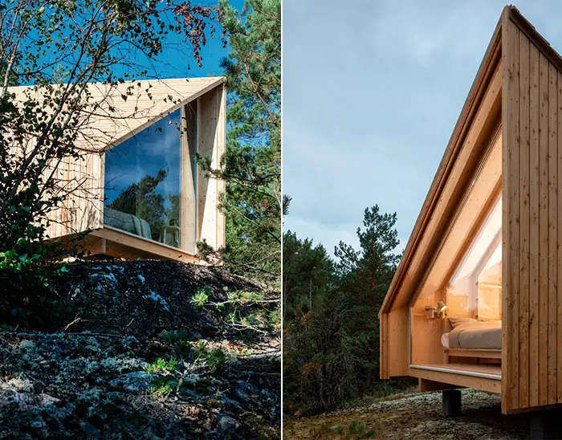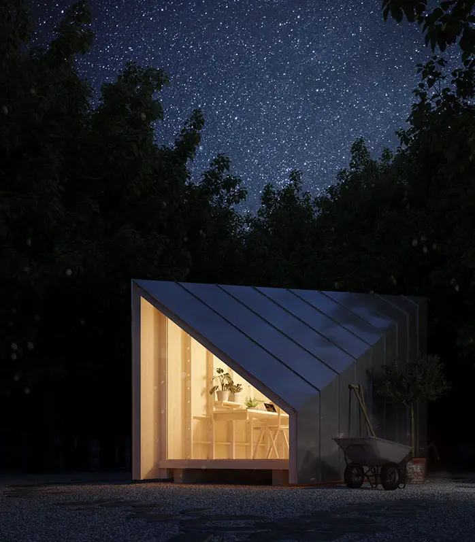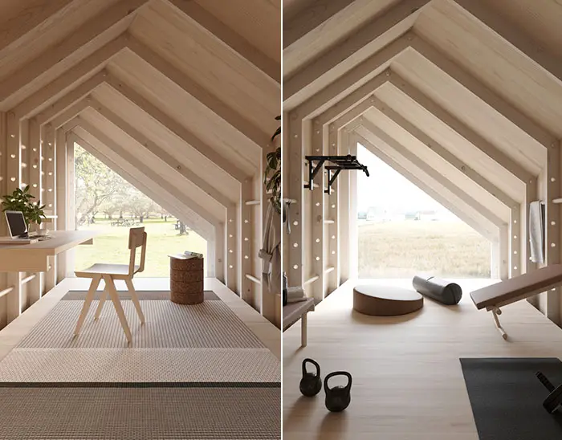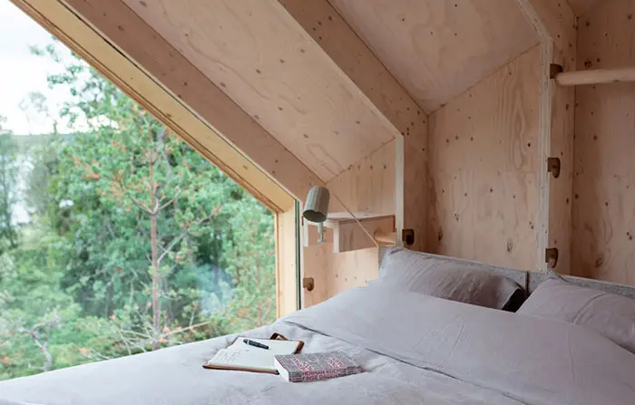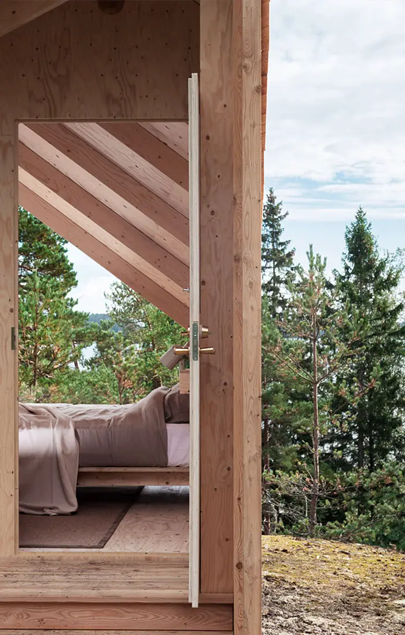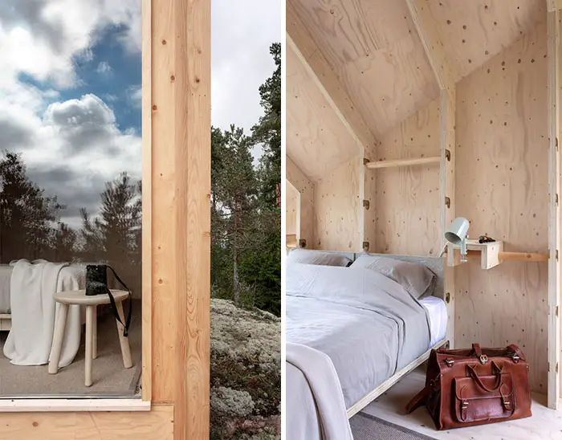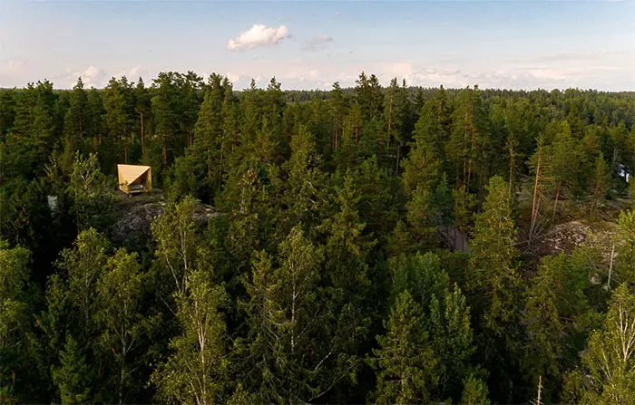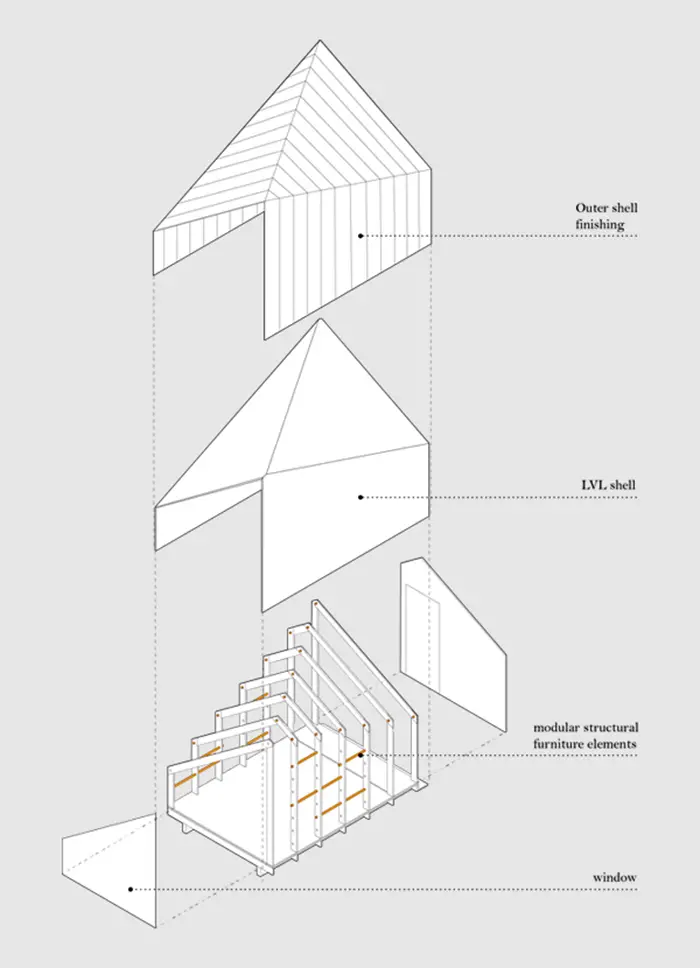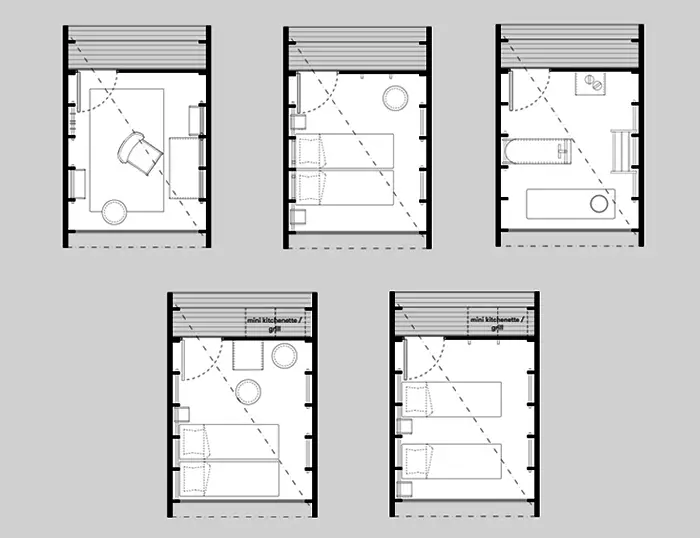The Space of Mind cabin is a modular structure designed by Studio Puisto Architects in collaboration with Made by Choice + Protos Demos. Conceptually developed in response to the on-going pandemic as a solution for a “home away from home”, the space-efficient and compact cabin has the flexibility to serve many different functions.
Space of Mind cabin
Designed by architects and produced by world-class craftsmen in Finland, Space of Mind is a unique cabin designed for functionality and durability while offering features currently unavailable on the market, such as fully integrated custom furniture, high-end materials and a no-compromise approach to quality and design.
Space of Mind cabin was designed as a dedicated space to think, recharge and unwind – a place where one can find their our own peace of mind. It can be placed in a backyard, on a rooftop terrace or even in the nearby woods. Because of the modular construction the cabin, which measures just under 100 sqft (9m2), can be placed nearly anywhere in the world.
Since Peace of Mind looks different to different people, the cabin was created to be versatile and adaptable.
The outer wooden structure acts as a blank slate while the interior space can manifest into a gym, an office, a guesthouse, a yoga studio, a garden shed or whatever you’d like.
Within the modular system, the custom furniture attaches to the wooden structure on rungs, providing freedom to change or alter the space as desired over time.
The overall architectural footprint of the Space of Mind cabin comes in at just under 10m2. A guiding emphasis within the design was to express how even a minimal space with only the essentials can offer us the headspace to enjoy what matters most.
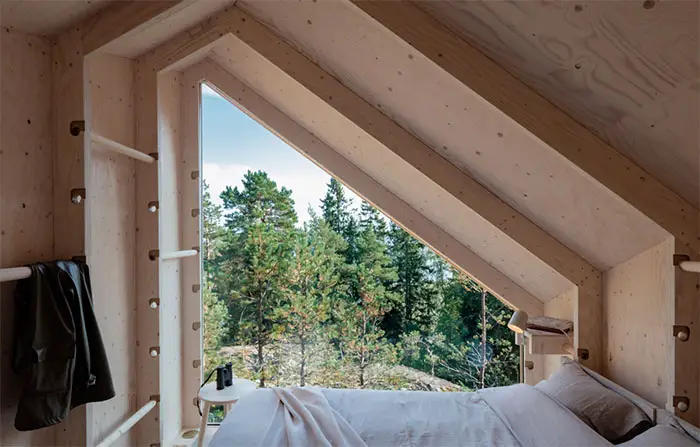
The timber structure uses ecologically sourced Finnish wood and can withstand the harsh arctic winters, yet is not insulated. The architects say this is “to connect us closer to the raw, natural elements and ever-changing weather conditions outside” and explain that the interior warm wooden tones and colors keep the interior feeling aesthetically cozy. Bring extra blankets!
Space of Mind can be either be directly connected to the grid or available as an off-grid solution for more remote locations. Solar panels provide enough electricity for lights and charging devices whereas heating for colder nights is provided via gas.
Since the Space of Mind cabin needs to be available in even the most remote of locations, it was strategically planned to be light enough for transportation by crane or helicopter with a resilient foundation that supports almost any site.
This, in turn, adds to its versatility, ultimately creating an opportunity where we have the freedom to tailor a spatial experience to our exact needs and wishes during a time when our entire systems of living have seemingly turned upside down.
The Space of Mind cabins are built by skilled craftsmen at a state-of-the-art factory in Halikko, Finland.
Architectural plans:
Project:A modular cabin in collaboration with Made by Choice + Protos Demos
Year: 2020
Scope: 9m2
Design: Studio Puisto Architects (Mikko Jakonen, Emma Johansson, Sampsa Palva, Heikki Riitahuhta, Willem van Bolderen, George Michelin, Ayda Grišiūtė)
Partners
Construction: Protos Demos, Interior: Made by Choice, Bed: Matri, Carpet: VM-carpet, Photographs: Marc Goodwin, Archmospheres
Competence: Concept design, building design, interior
images and information courtesy of Studio Puisto Architects
