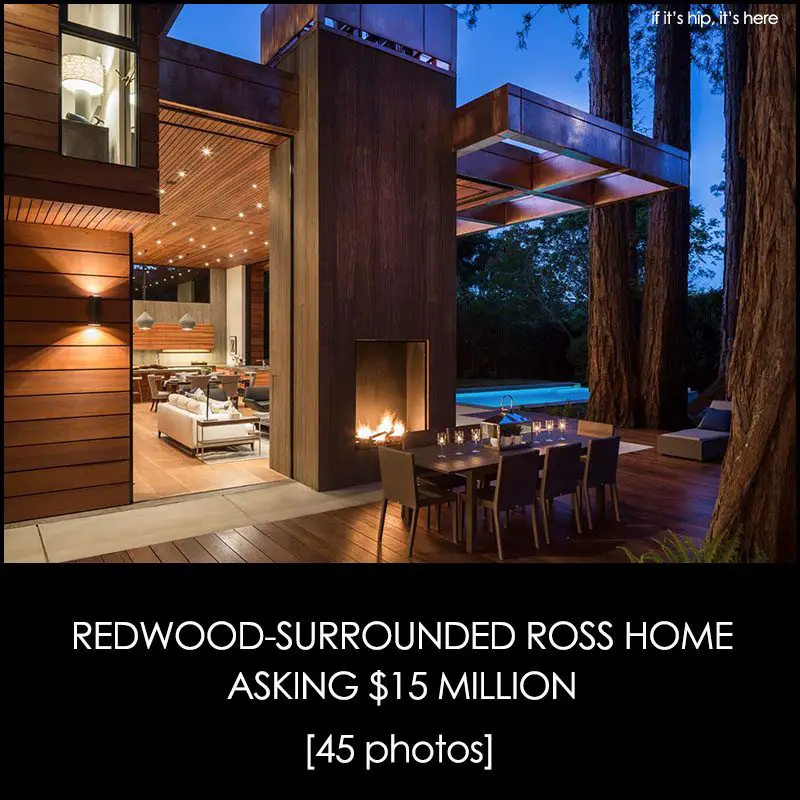This magnificent Ross home designed by David Kotzebue caught my eye when I saw it featured on SF Gate. It’s a breathtaking new build in Marin County’s desirable Ross neighborhood from developer Lowell Strauss and wife Jacqueline of Amalfi Partners. Listed at $15 million, the 5,000 square foot modern home located on Woodside Way makes wonderful use of the surrounding redwoods and is designed so that the exterior and interior blend into the 25,200 square foot lot upon which is sits.
Ross Home Asking $15 Million
The Northern California home was designed by El Sobrante, California architect David Kotzebue (who, unbelievably, does not have a website) with exceptional landscaping by John Merton of Studio Green.
2022 UPDATE: Hard to believe but this home ended up selling for far below the asking price in 2018 for $10.1 million dollars. As of 2022, the home’s value is estimated at $14 million per Zillow.
The following descriptions are taken directly from the realtor’s site
The Experience
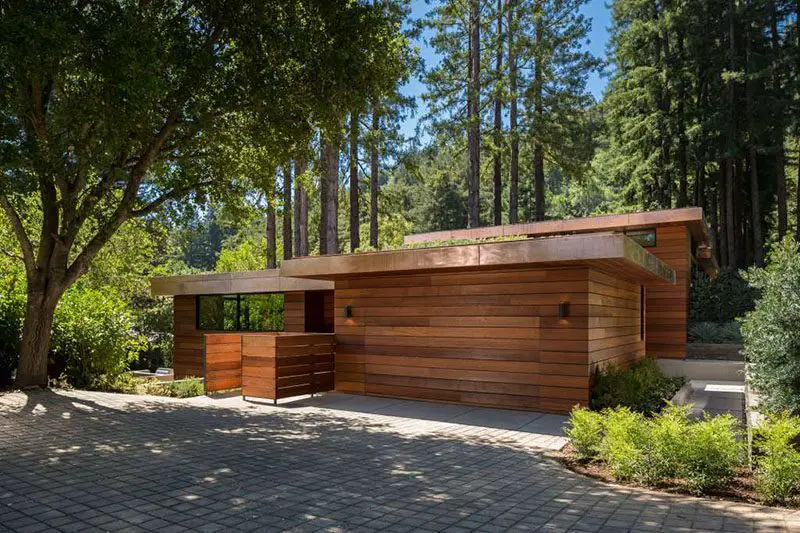
Enter the front gate at 9 Woodside Way and you know you have arrived somewhere special. Sleek, staggered rooflines meet wide-plank horizontal siding of reclaimed old growth redwood that blends beautifully with stacked limestone accents.
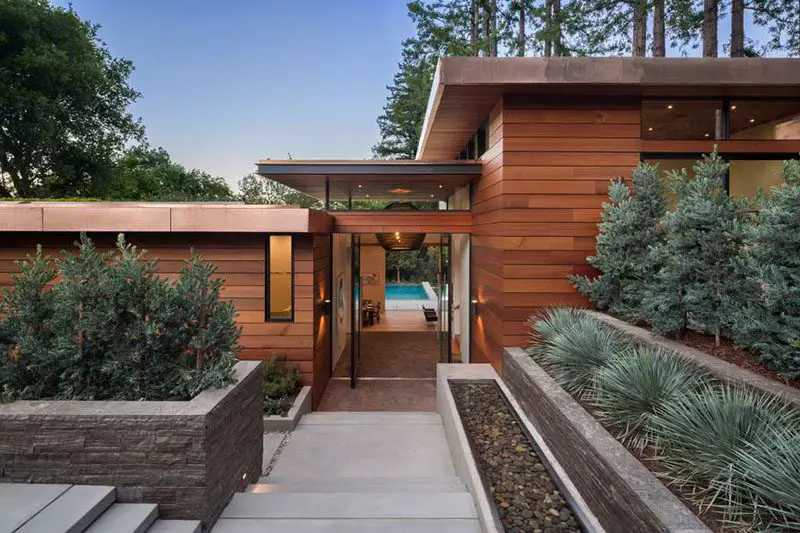
Copper clad fascia surrounds the roofline connecting to the living roof above. Stacked limestone walls and linear water features border the entry pathway that leads to the twelve-foot glass entry doors.
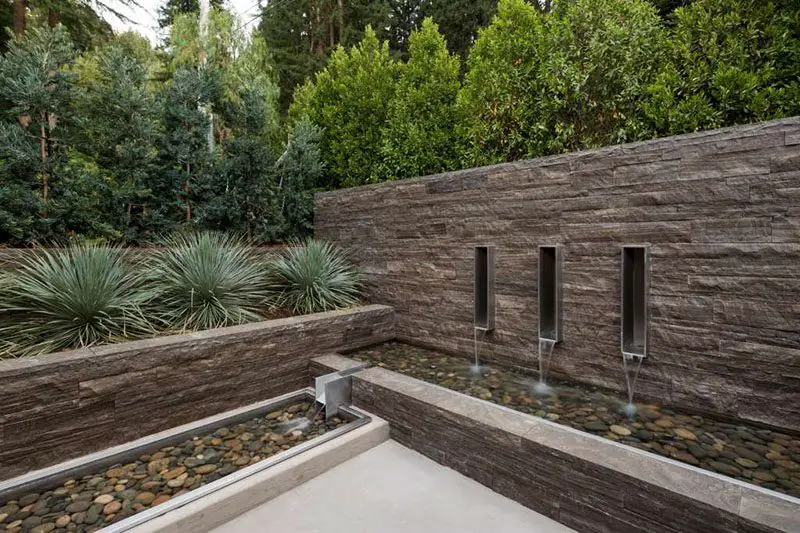
As you descend to the entryway landing the house starts to come to life as you gaze through the entry corridor and great room out to the pool, back yard and majestic redwoods beyond.
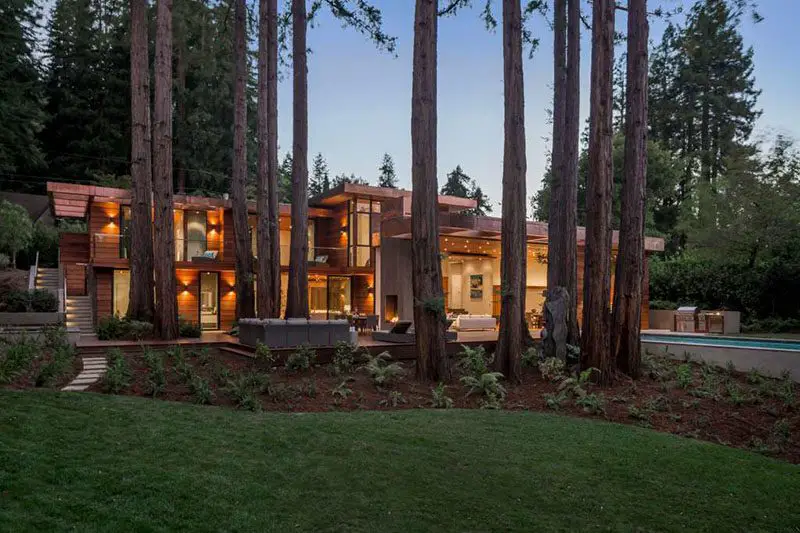
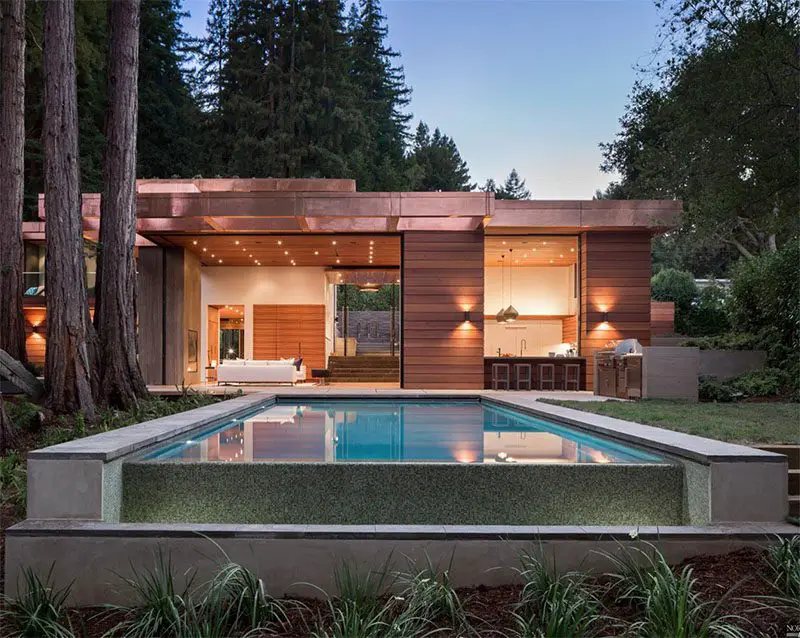
Grand Entry
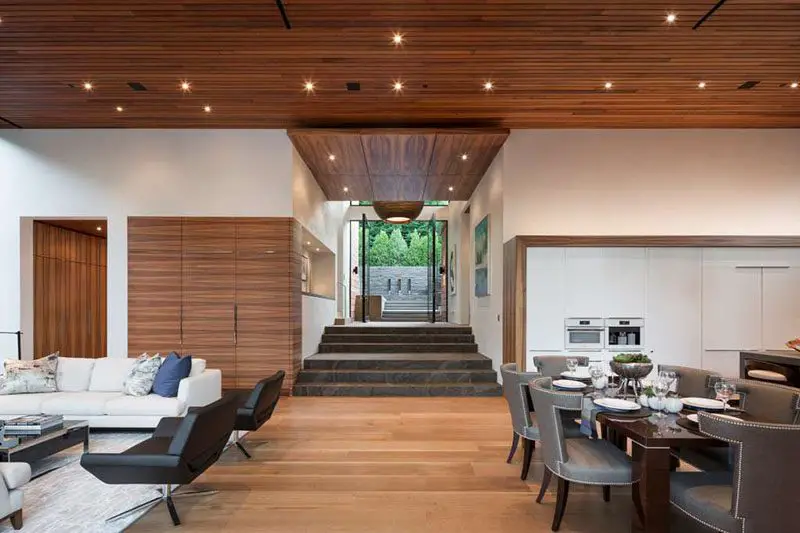
Passing through the entry you are introduced to an inspirational space with a scale and level of design rarely seen. The entry hall floors are finished in slabs of imported swirl pattern grey limestone contrasted by Hawaiian Koa wood ceiling panels and polished white Venetian plaster walls.
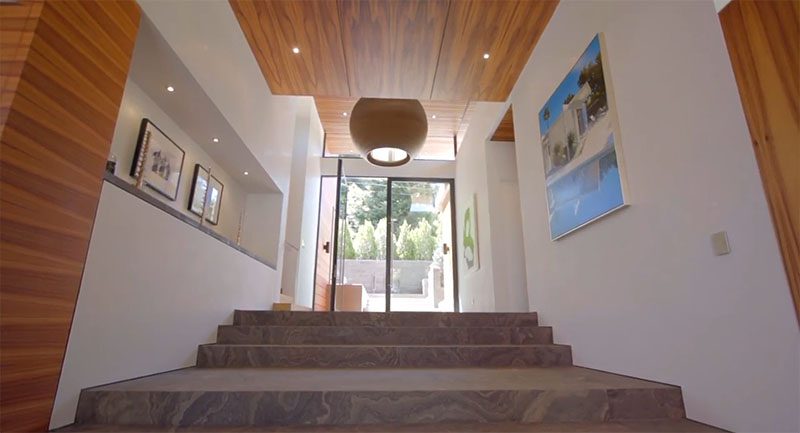
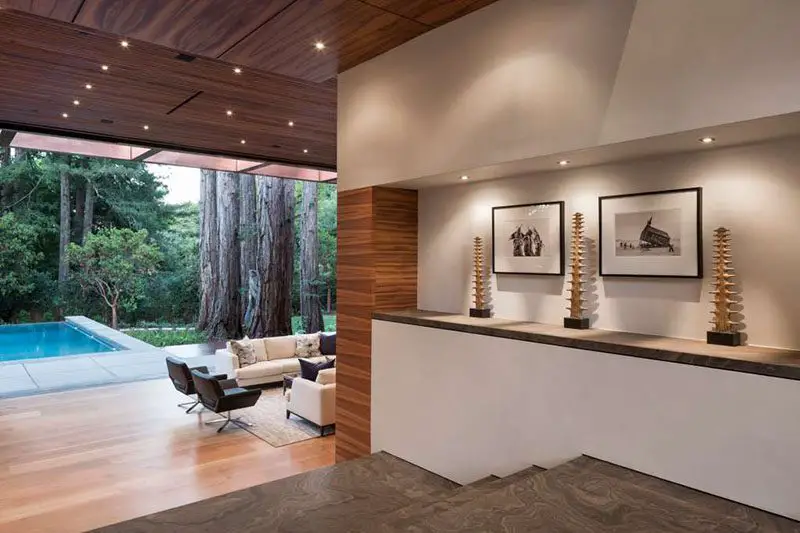
A stairway ascends from the entry hall to the upper bedroom level.
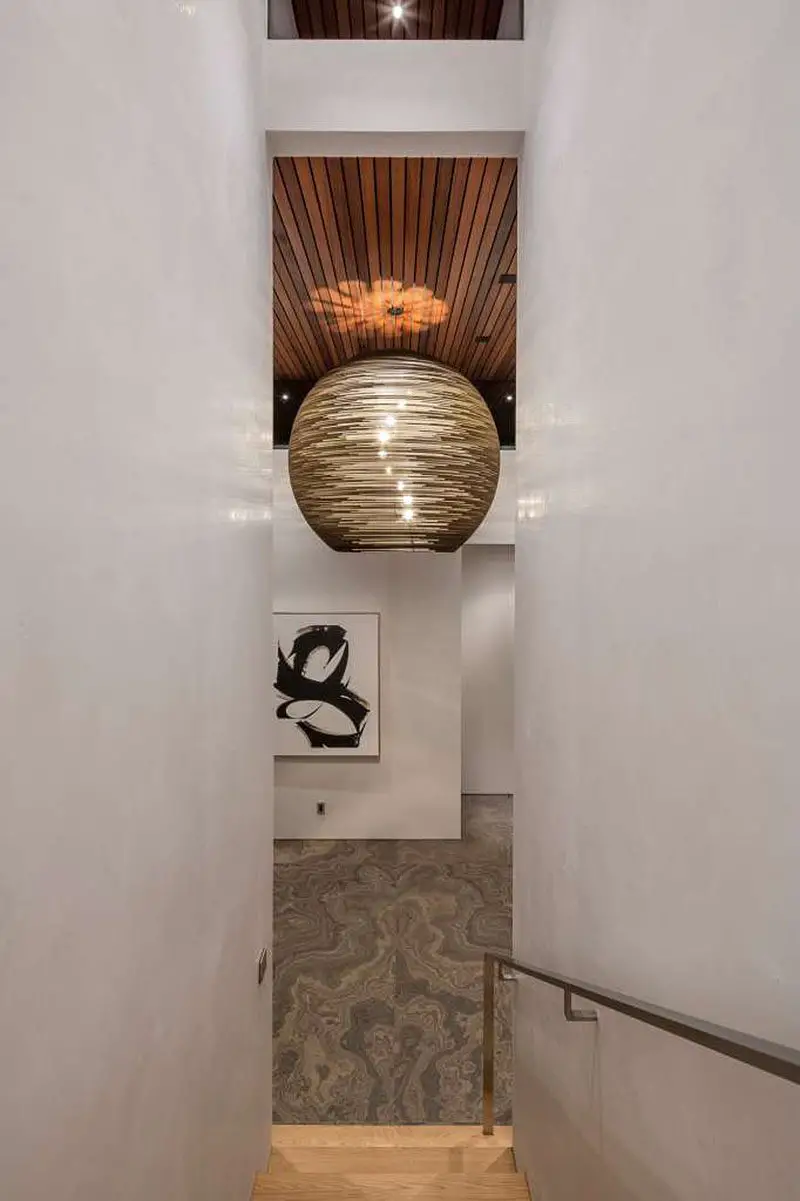
Step down into the boundless great room combining the kitchen, dining and living areas into one grand space.
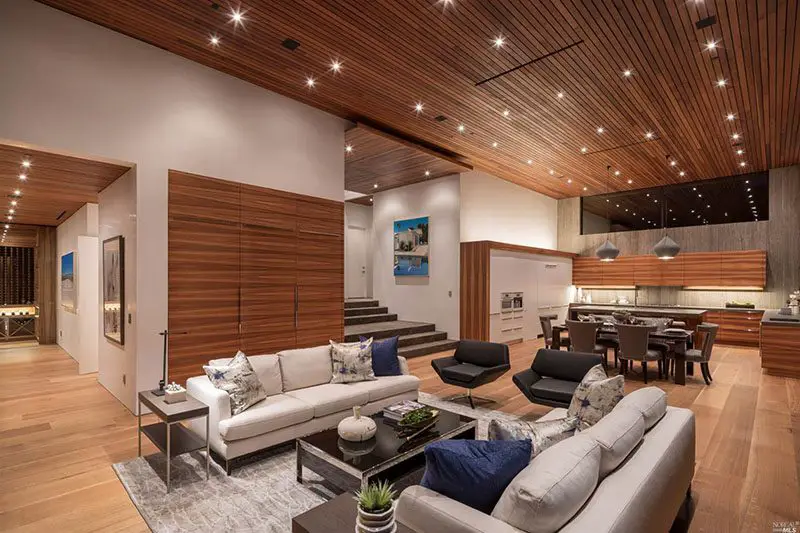
The powder room off the great room has flooring and walls of limestone and marble with a Koa wood vanity.
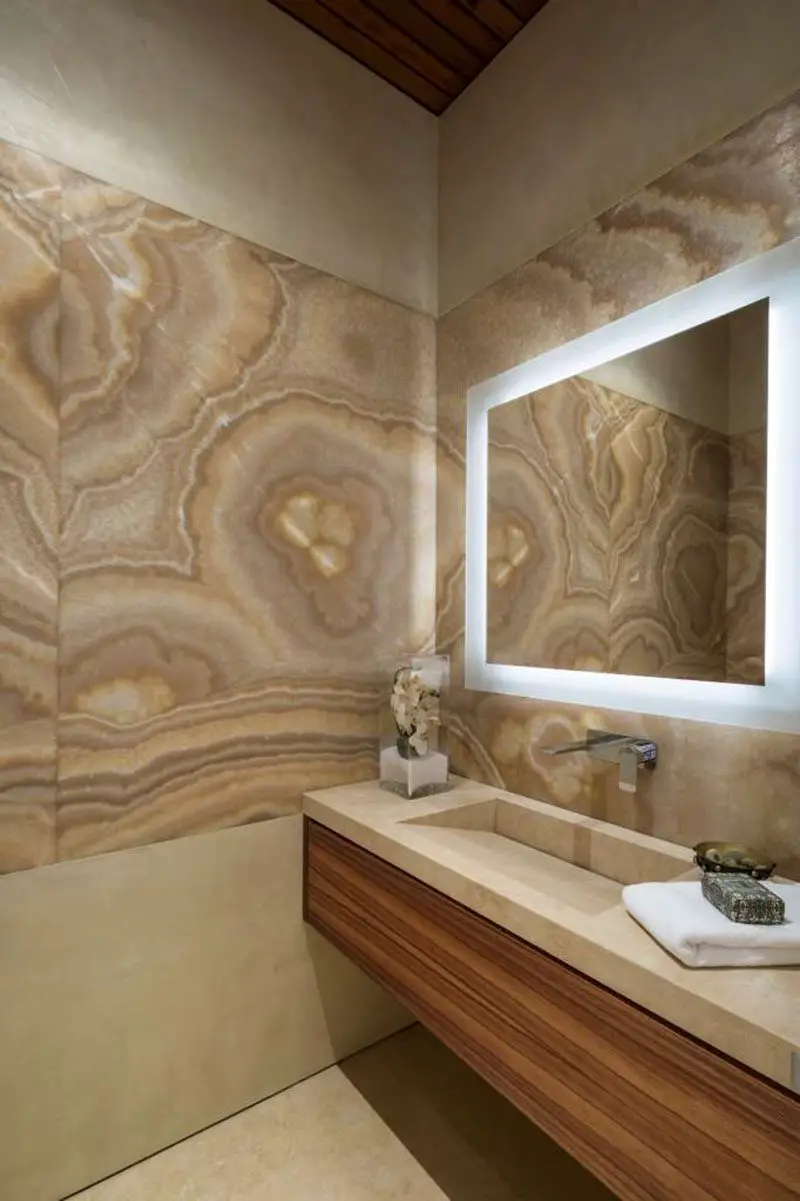
The Great Room
Sixteen-foot ceilings decked in reclaimed old-growth redwood warm the great volumes of this room. Wide-plank quarter-sawn oak floors finish the entire room and main level.
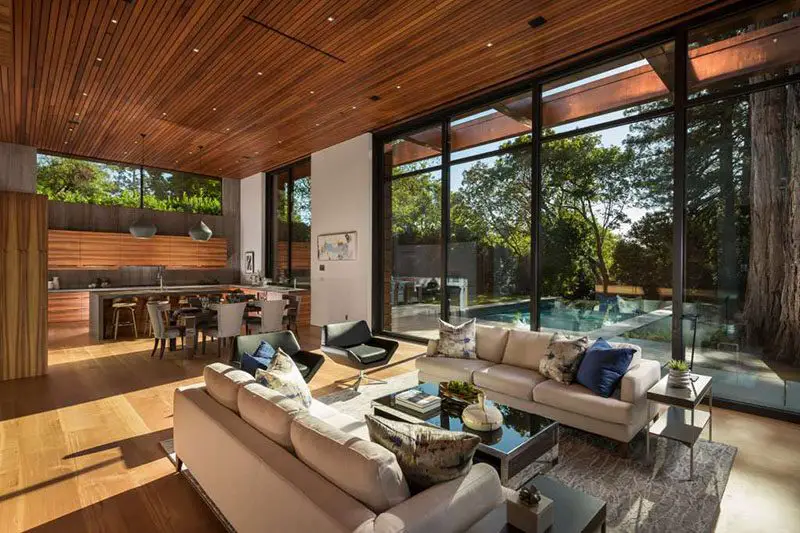
Sliding walls of glass reveal serene spaces outside. Thirteen mature redwood trees are the central point of this property, and all spaces were inspired by and flow gracefully around them.
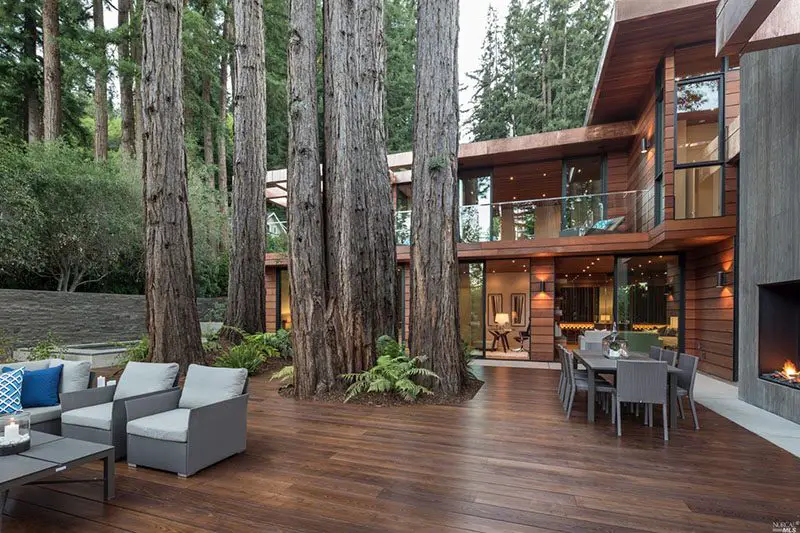
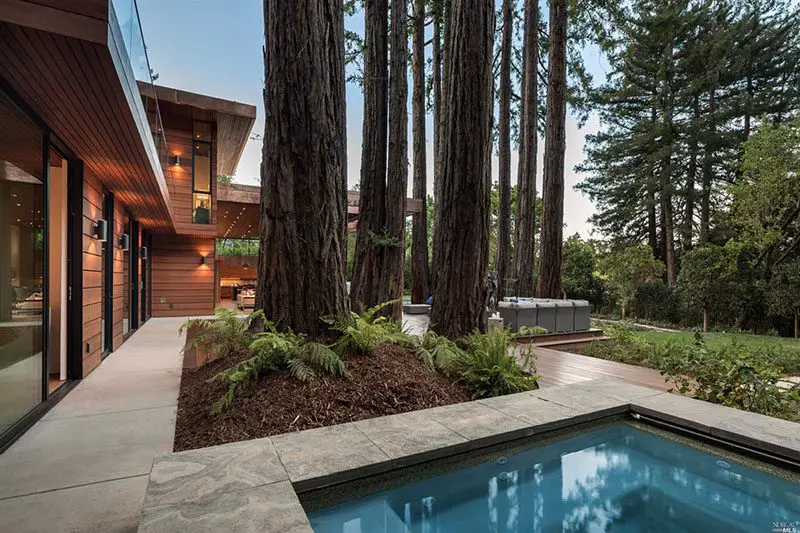
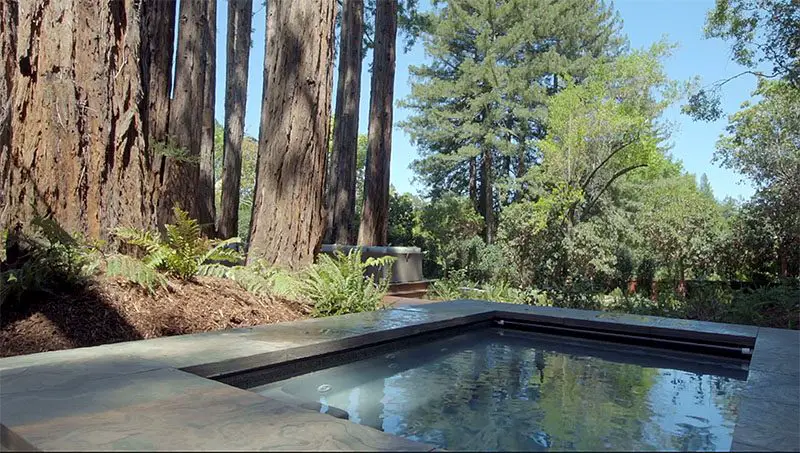
The sixteen-foot sliding glass pocket doors easily stow away, blurring the distinction between indoors and outdoors, bringing the redwood grove into the home.
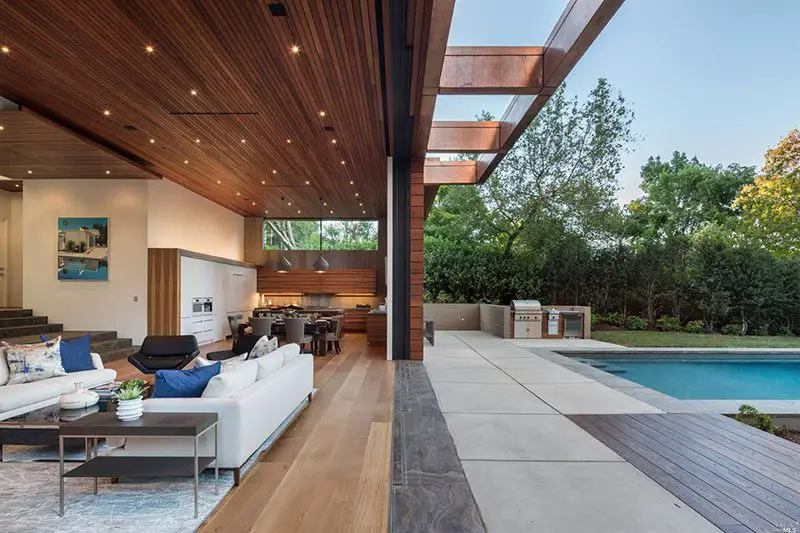
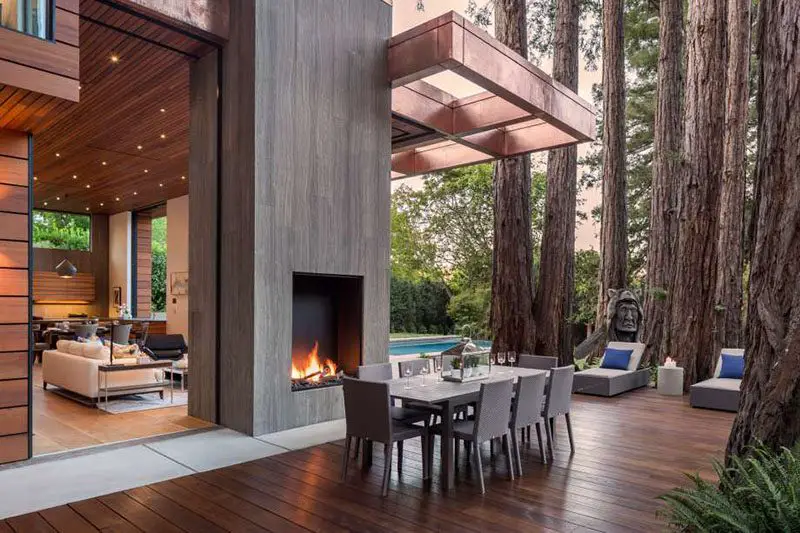
A broad, exterior copper clad trellis floats above the living spaces it contains giving a sense of being in the open, yet sheltered and protected.
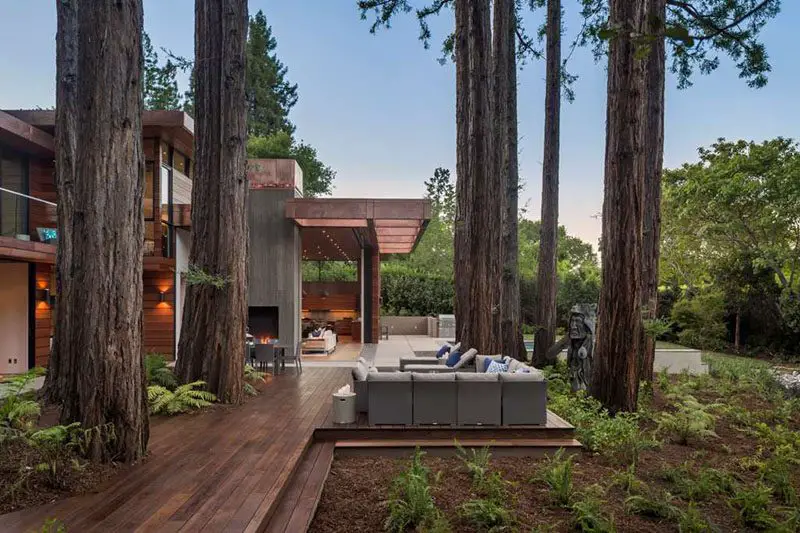
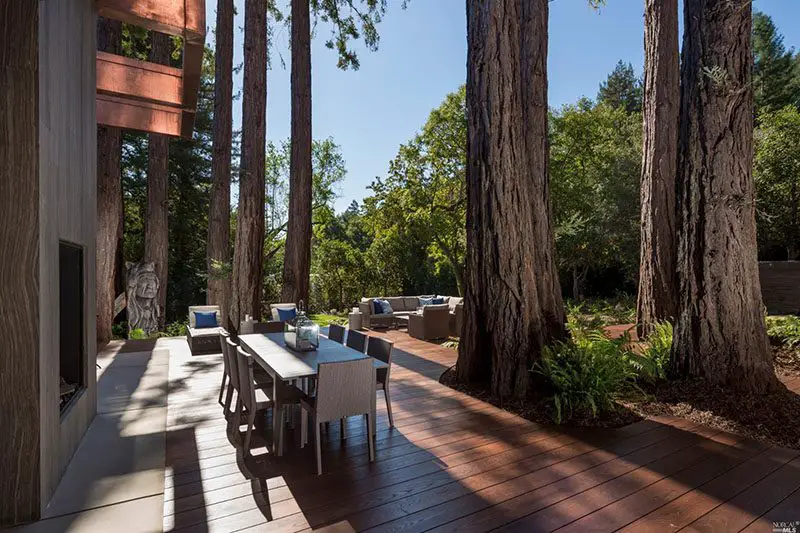
A dramatic floor to ceiling stand-alone wall of vertical pattern limestone frames the living area fireplace and echoes the texture of the redwoods outside.
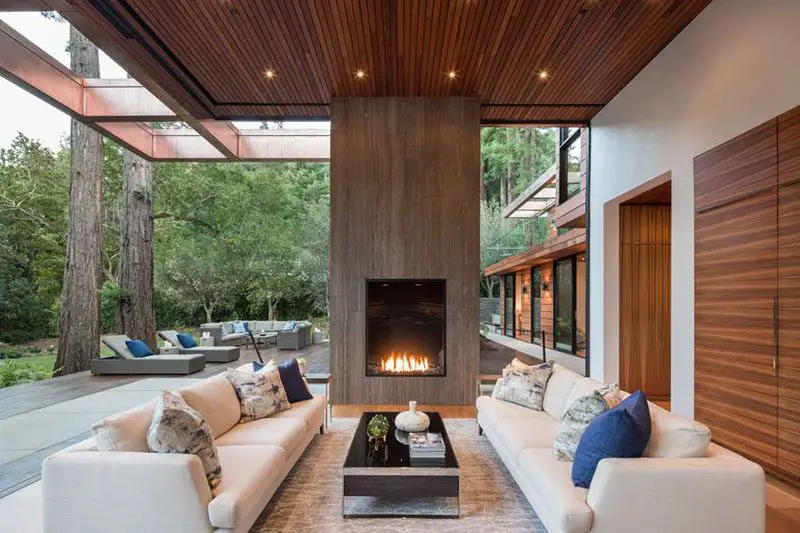
This handsome stone wraps around to the exterior of this monolithic wall creating a mirror image on the reverse wall with an outdoor fireplace.
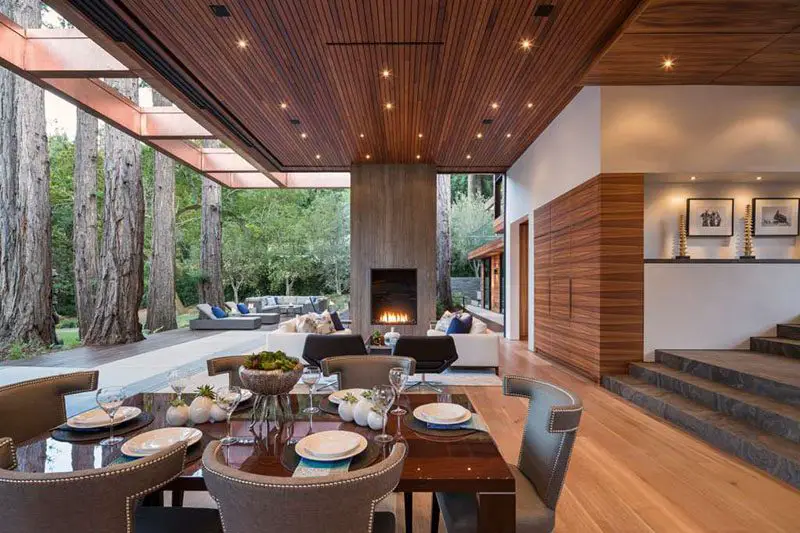
The limestone slabs from Canada that frame the fireplace in the great room were torched with a flame to bring out the stone’s natural qualities. “It almost emulates the bark of the redwood trees,” Strauss told The SF Chronicle.
The ceilings are constructed of salvaged old growth redwood purchased from a wood dealer in Oregon who makes his living buying fallen trees, Strauss continued. “It yields an incredibly hard, tight, vertical grain material that’s incredible. It’s very expensive but it’s beautiful and unique.”
Kitchen
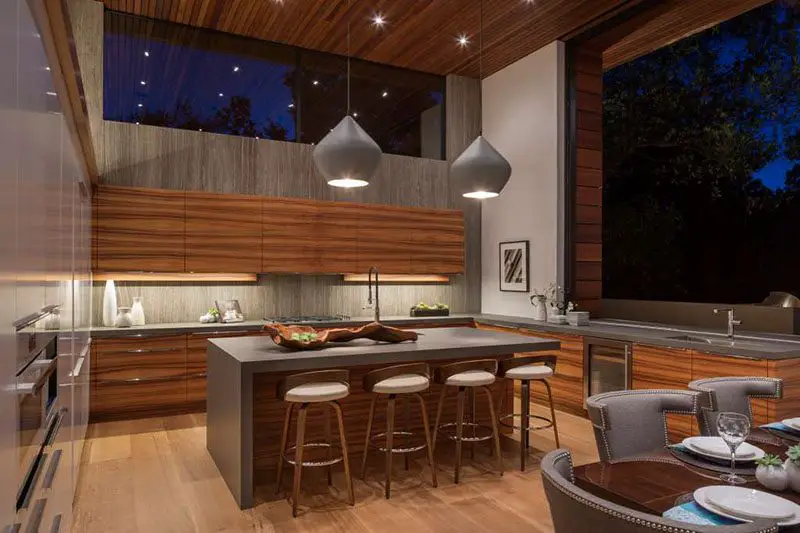
Outfitted for the professional chef, this incredible kitchen has an ideal layout with all Miele appliances including large matching refrigerator and freezer, six-burner gas stovetop, hidden dishwasher, wine refrigerator, coffee maker and microwave.
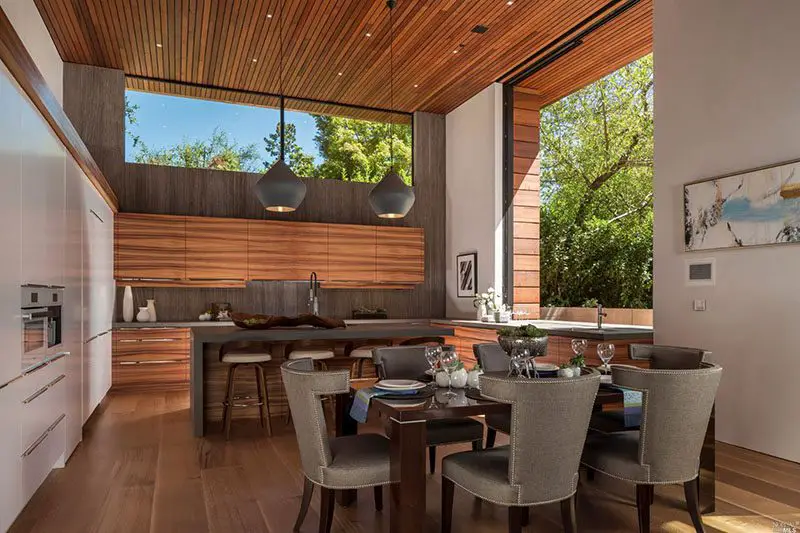
A limestone backsplash accent wall sets off custom Koa cabinetry.
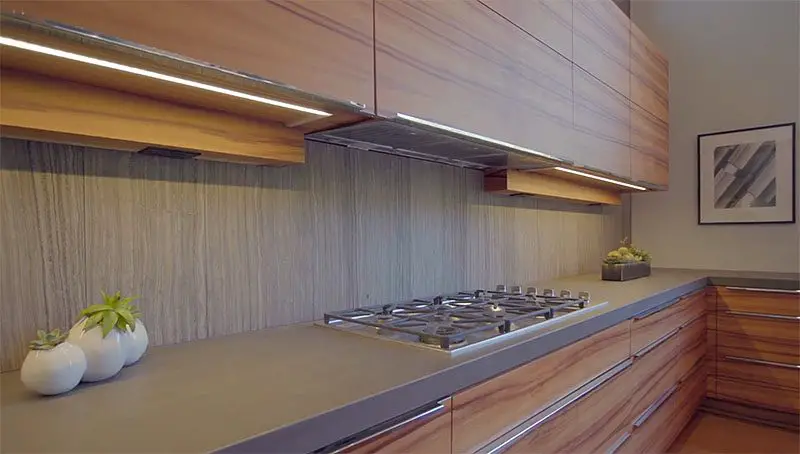
Gorgeous copper lights are suspended over the center island. All counter tops are of Grey stone. The center island has an oversized stainless steel sink with high-end fixtures and offers casual counter seating.
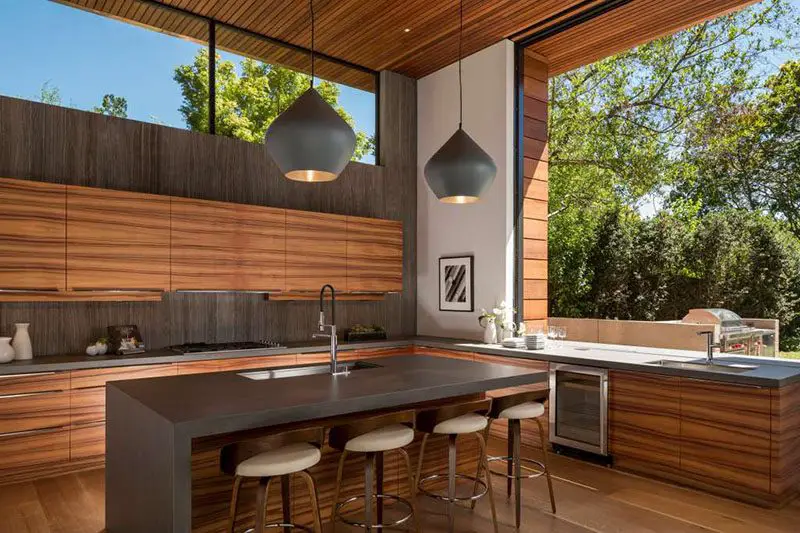
A second prep sink is located on the side counter over the wine refrigerator. A 10-foot high sliding pocket window over the side counter completely disappears revealing a convenient pass-through to the exterior for serving family and guests on the pool patio or passing grillables to the outdoor kitchen BBQ.
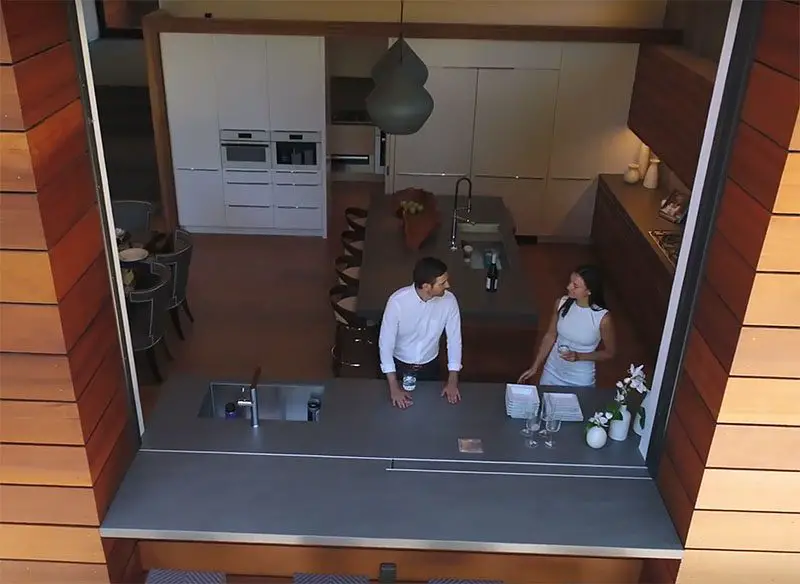
Butler Pantry Prep Kitchen
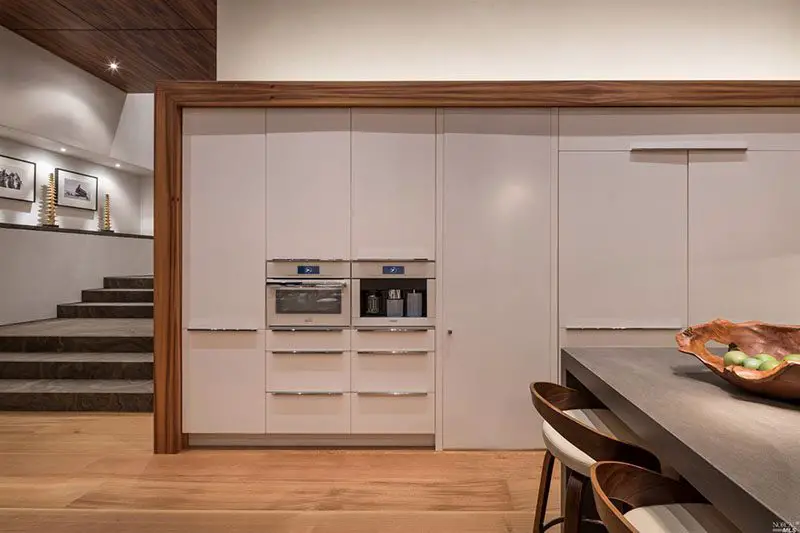
The butler’s pantry is essentially a second kitchen that is hidden conveniently behind the main kitchen, a requisite for grand scale entertaining.
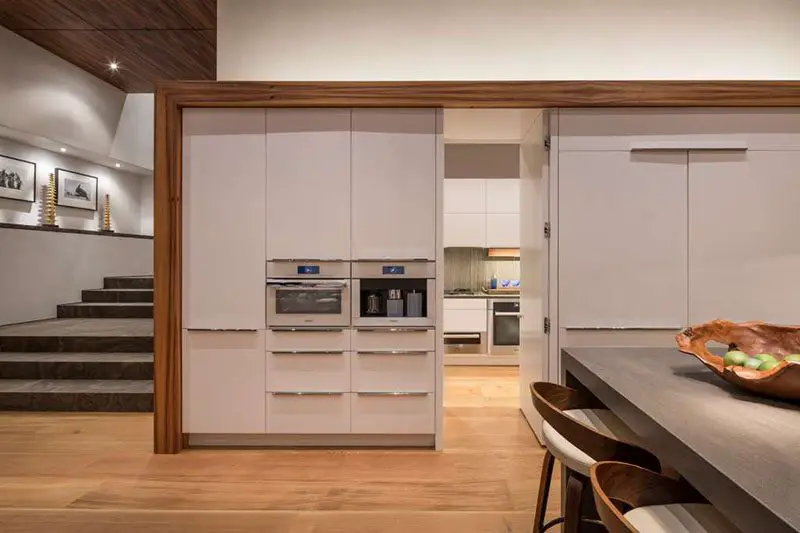
Double Miele ovens and warming drawer, a four-burner Miele gas cook-top, Miele refrigerator and second dishwasher make this the ultimate prep kitchen. The custom built-ins offer great pantry storage. A side door to the exterior is ideal for separate caterer access to the outdoor entertaining areas.
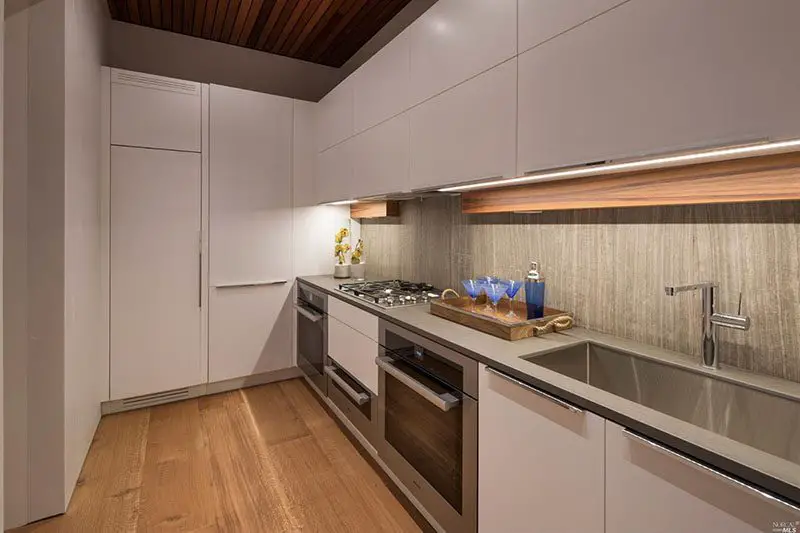
Main Level Bedroom Wing
The family room and main floor bedroom wing are easily accessed from the great room. A beautiful built in Koa entertainment center is the focal point of the room.
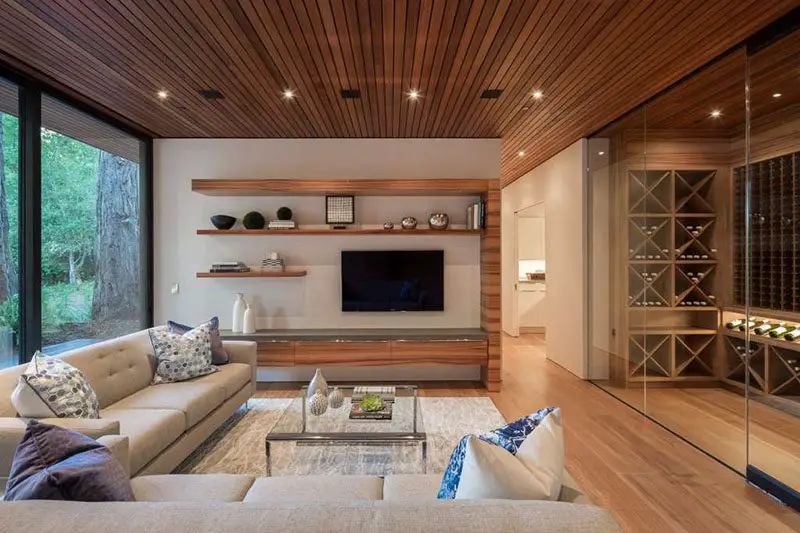
A glass wall at the rear of the room houses a 1500 bottle temperature controlled wine room.
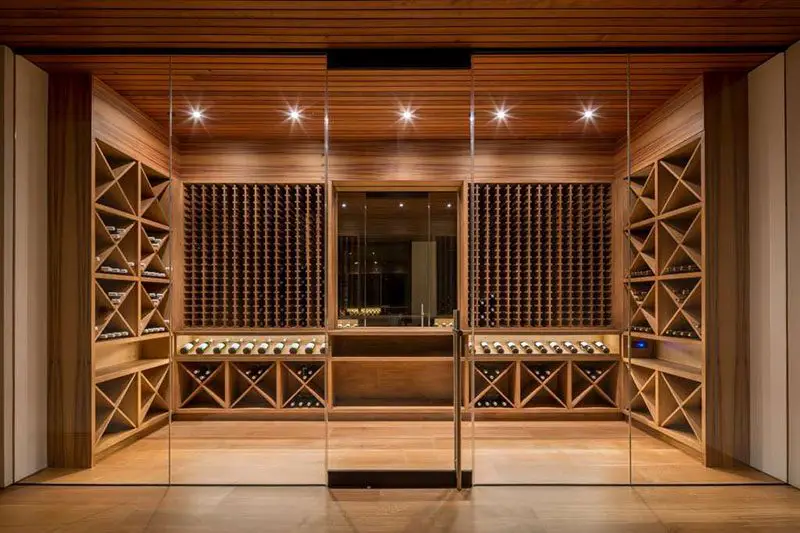
Down the hall is the laundry room.
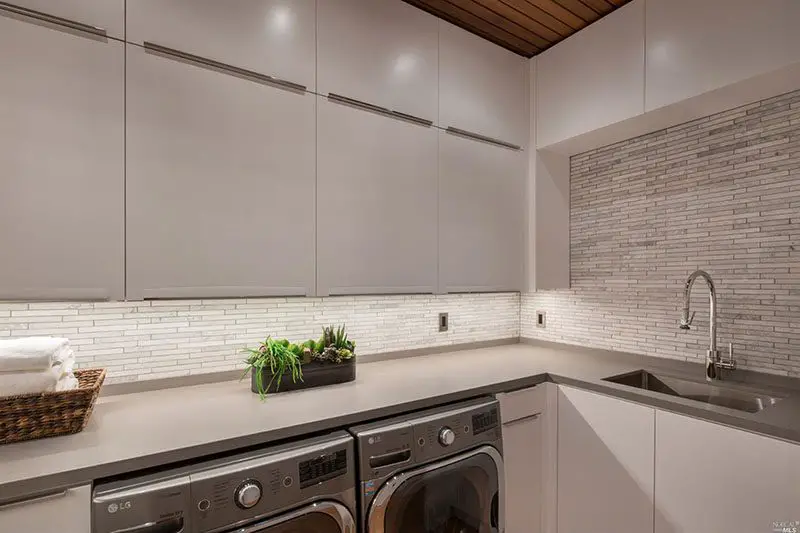
Followed by two rooms that share a central bathroom finished in gorgeous prehistoric river rock slab.
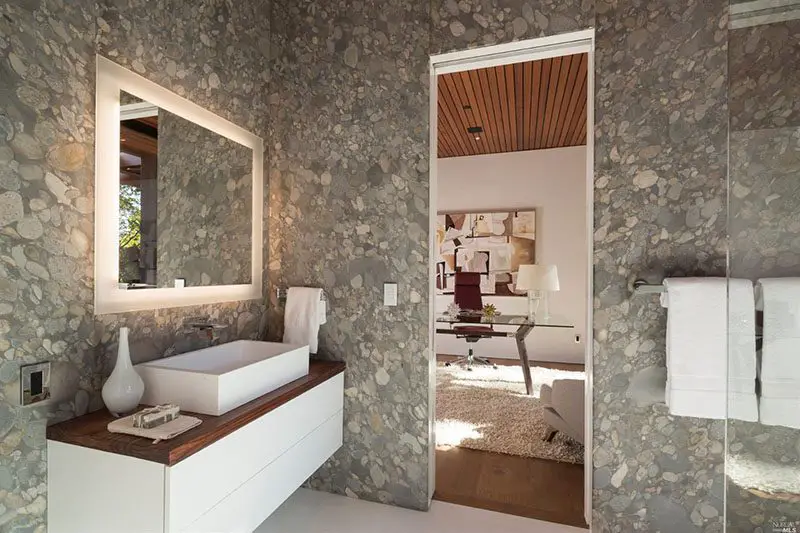
This bathroom doubles as a changing room for the pool, which is just steps away.
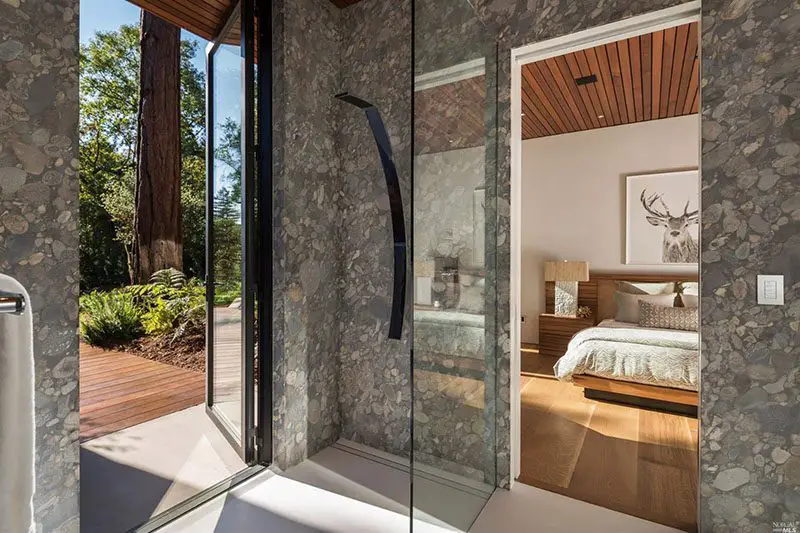
Both bedrooms have sliding glass doors that open up to the redwood grove, pool and decks.
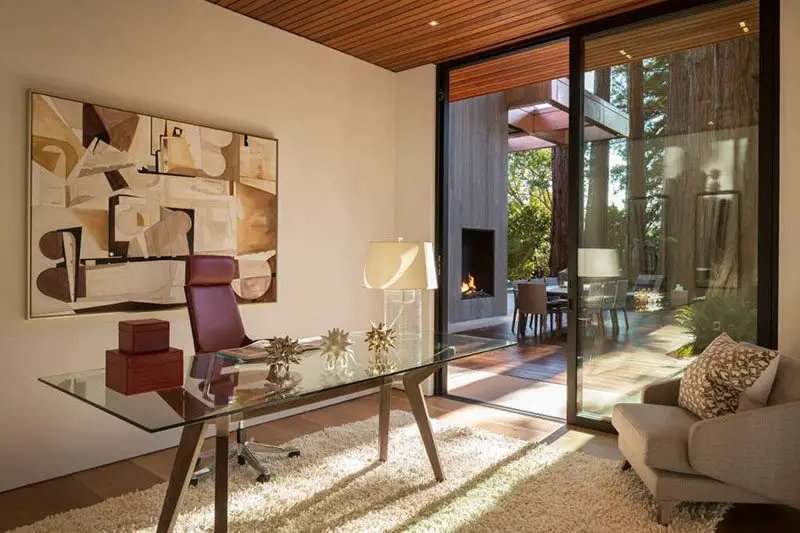
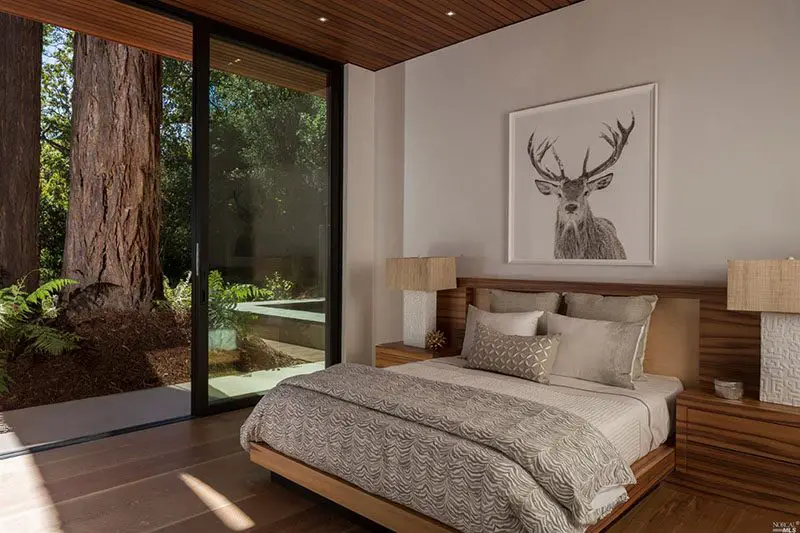
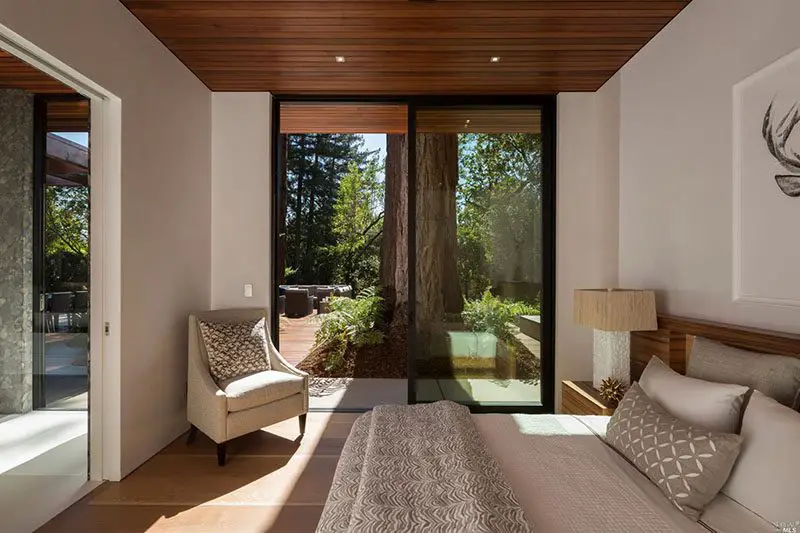
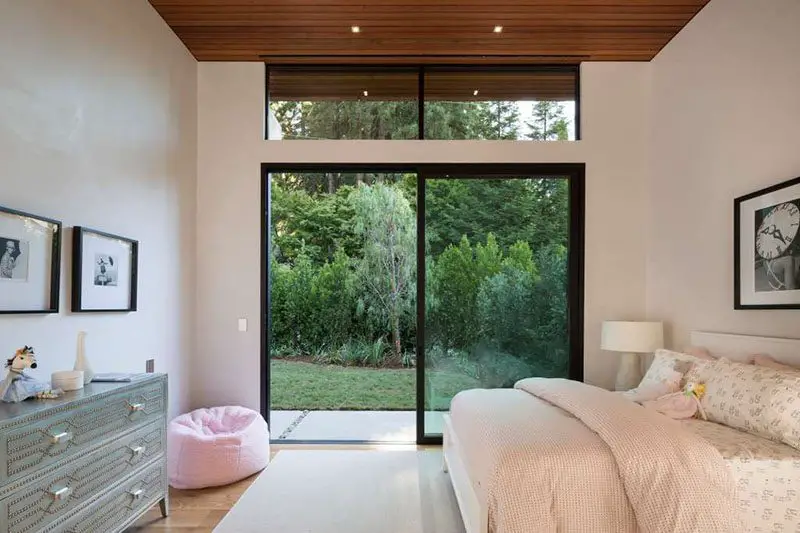
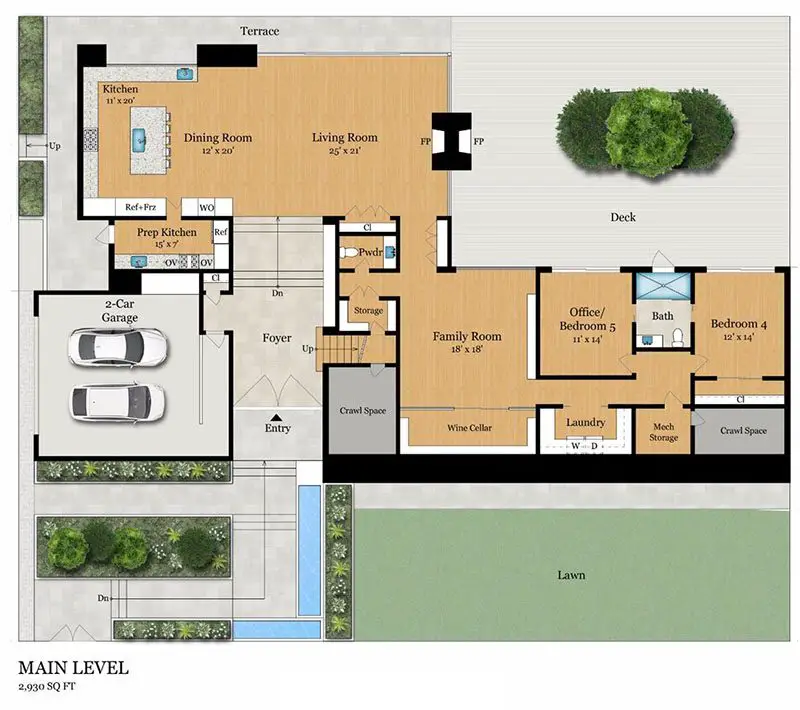
The Master Suite and Upper Bedroom Wing
The master suite is a tranquil and spacious 804 square foot space thoughtfully designed as a luxurious private retreat.
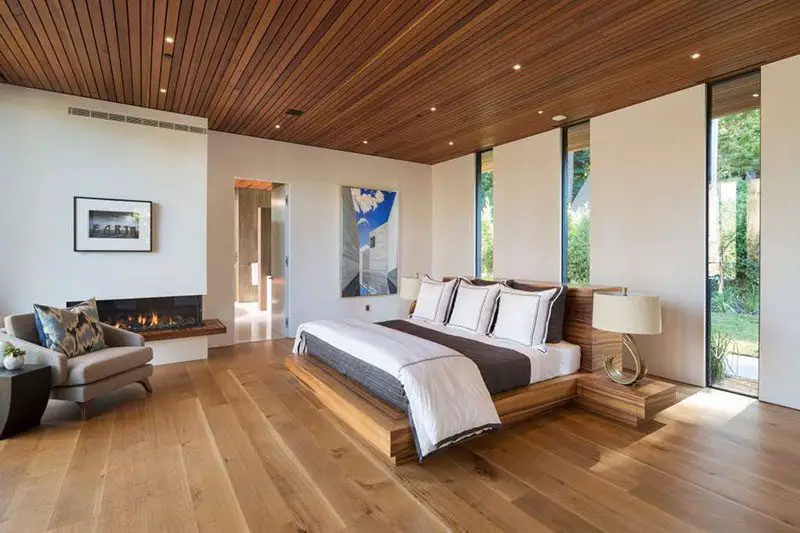
A bespoke Koa wood bed floats in the middle of the bedroom ideally positioned to wake up to a view of the redwoods through twelve foot sliding glass walls that open to a large private deck. Redwood slat ceilings, wide plank oak floors and white plaster walls complete the space.
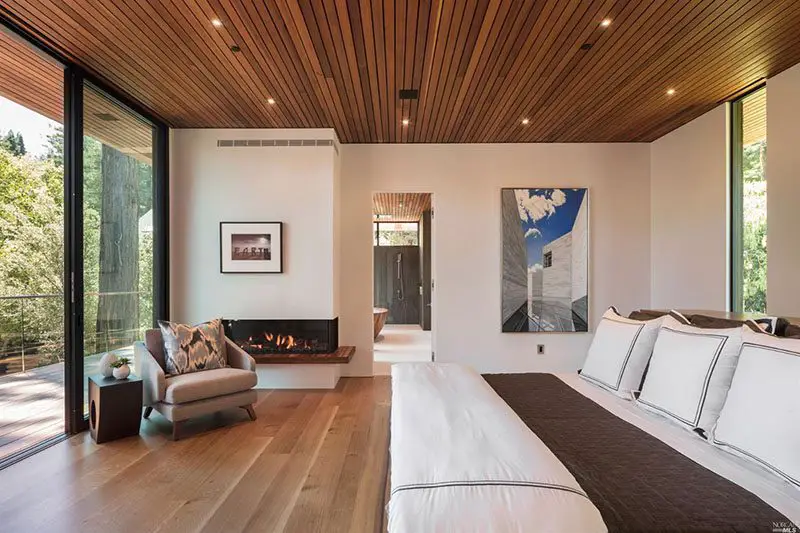
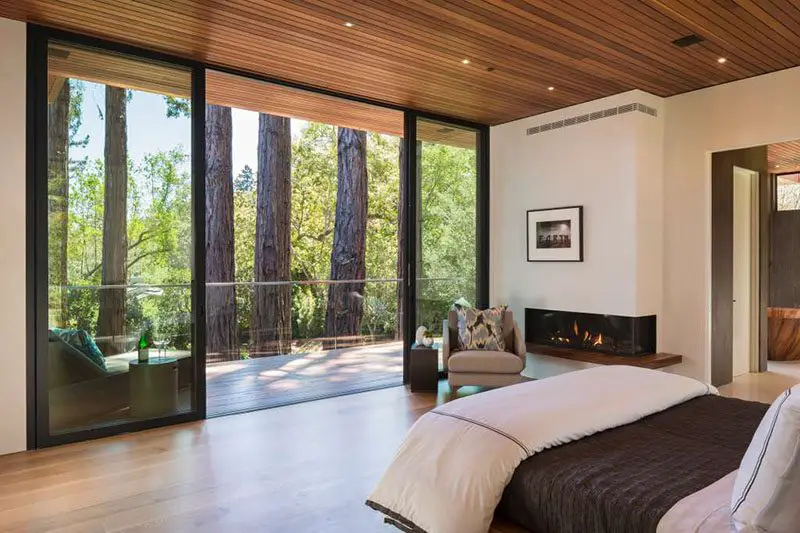
The bathroom is finished with elegant limestone slab walls and clean white stone floors. A spacious open rain shower is next to a custom formed Koa wood bathtub imported from Switzerland.
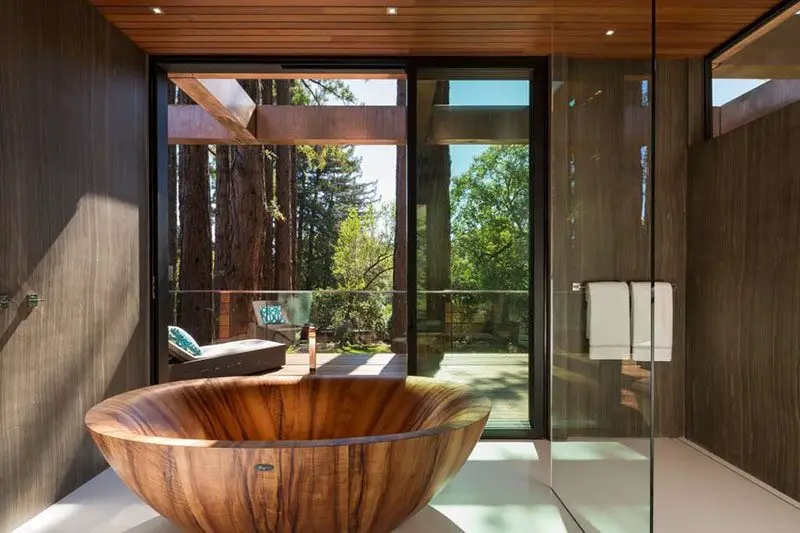
The twelve-foot doors near the tub open to the deck, creating a seamless natural sense of bathing outdoors. Double walk-in closets are separated by two-sided vanity island with Koa wood cabinetry and stone counter tops. A sliding glass wall opens up onto a private yard area.
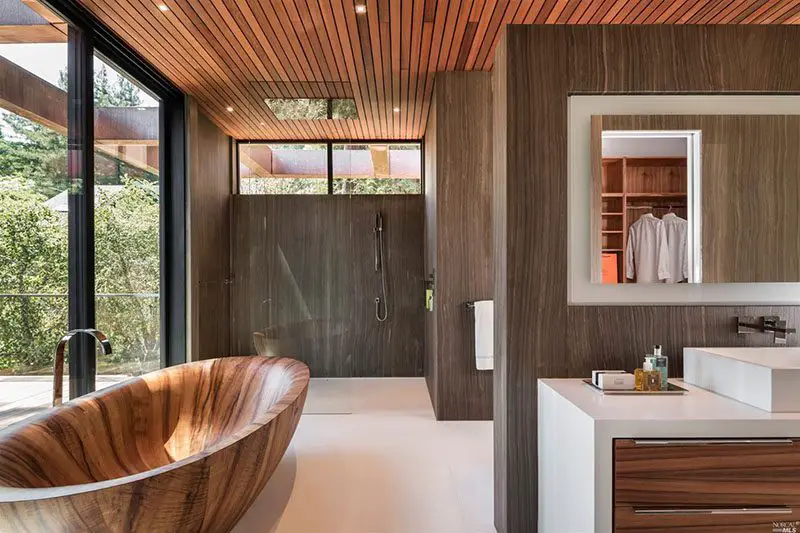
On the upper level, the hallway is finished in Venetian plaster and has gorgeous built-in Koa linen closets. Two generous en-suite bedrooms feature high ceilings finished in redwood.
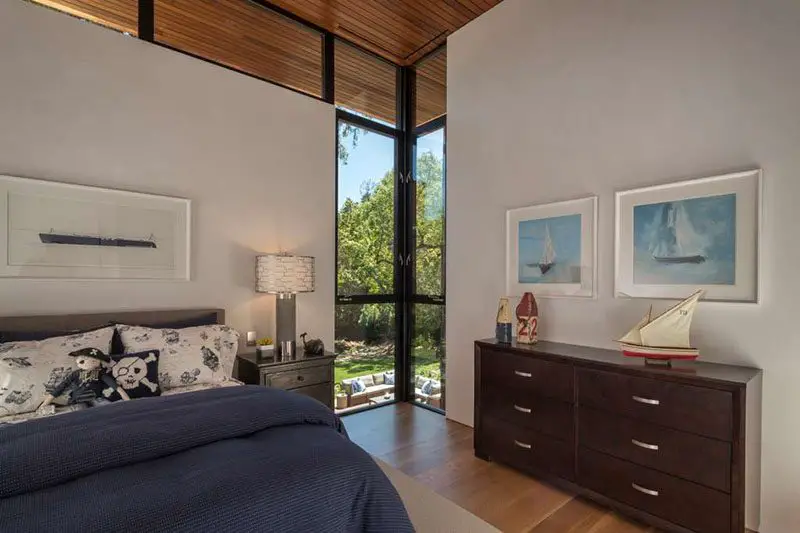
The accompanying bathroom has a combination tub/shower with stone slab walls and Koa wood vanity.
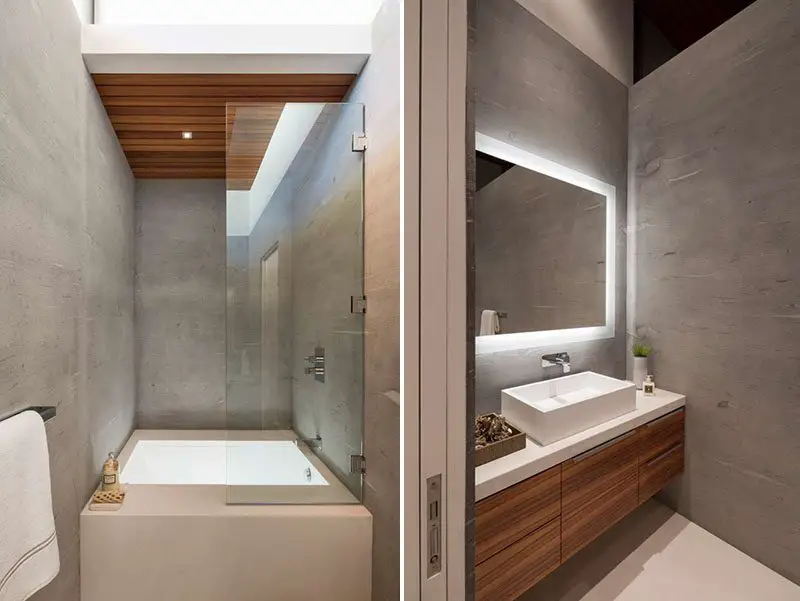
Another upstairs bathroom has leather marbled walls and Koa vanity.
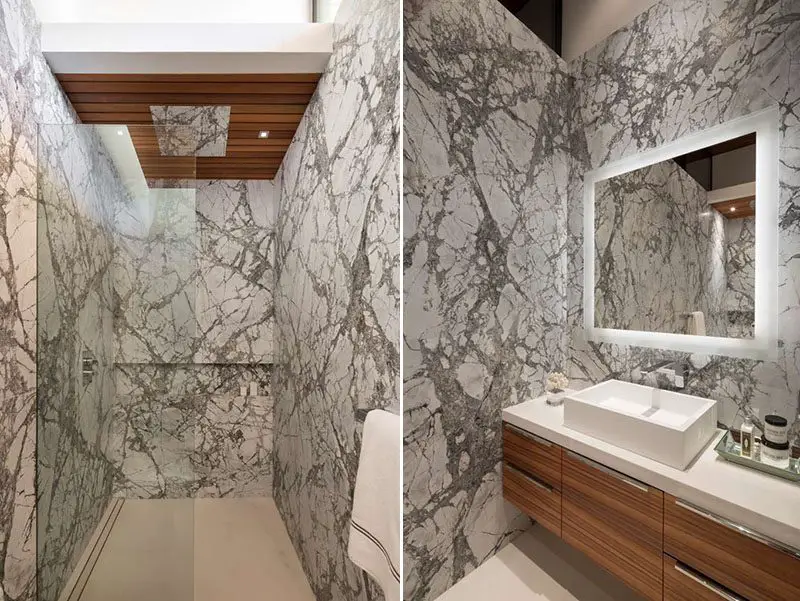
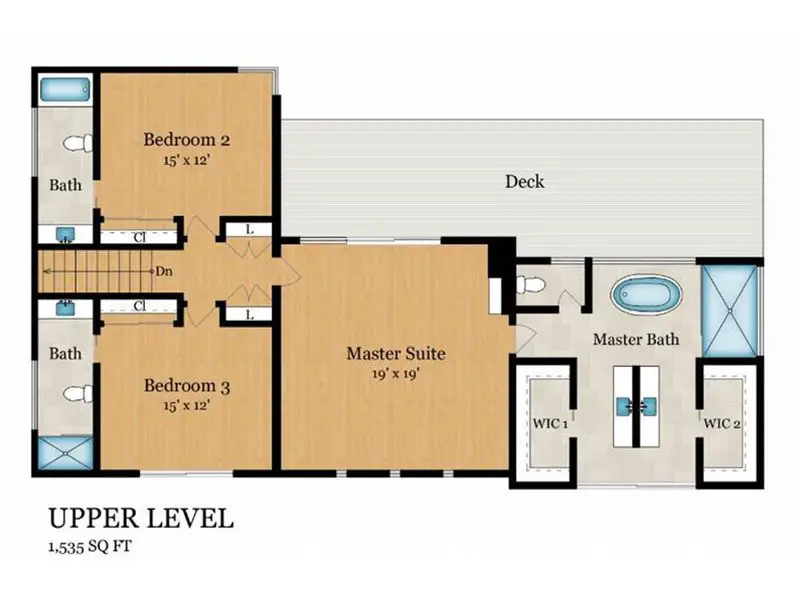
Smart Home Technology
State of the art full home automation is provided by Control4 and Lutron systems. This fully customizable system offers owners the ultimate flexibility. Everything from the pool heater and full home heating systems to the lights and entertainment systems are at your fingertips.
Ideal Location
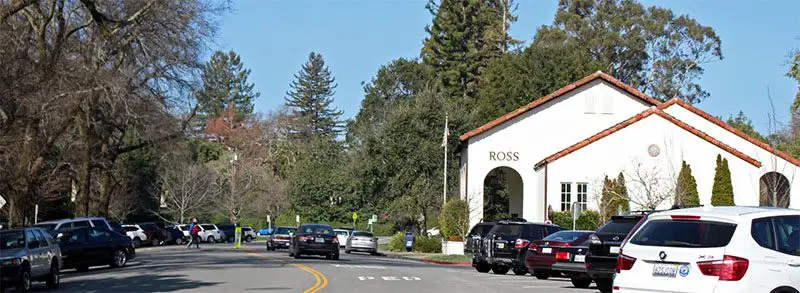
Ross, California is one of the most desirable communities in Marin County. This private sanctuary is ideally located in the flats of Ross near Ross Commons and Ross School, which are just down the street. Branson School is only minutes away. Enjoy easy access to incredible natural resources including Phoenix Lake Park with its world-class hiking trails and inspiring vistas. Residents of Ross cherish the lush greenery, wooded hills and beautifully landscaped streets of this special town. The existing scale and quality of architecture, along with a low density of development, create a community where man-made and natural environments co-exist in harmony.
above descriptions are from the realtor’s listing with photos by jacob elliot from both the listing and the sf gate article by amy graff.
Details
- 5000 sq.ft.
- 5 bedrooms – 4.5 baths
- Gorgeous modern design
- Incredible indoor and outdoor flow with beautifully integrated spaces
- Sunny and bright lot
- Expansive grounds with multiple lawns and natural landscaping
- 16 foot walls of glass facing redwood groves
- 804 sq. ft. master suite with a large private deck
- Imported Stonework featured throughout
- Bespoke Hawaiian Koa wood mill work throughout
- Fabulous open great-room design with 16 foot high ceilings
- Reclaimed old-growth Redwood siding and ceilings
- Beautiful infinity edged pool and spa
- Indoor/outdoor kitchen with 16 foot walls of glass that open up to the pool area
- State of the art kitchen with hidden butler pantry prep kitchen
- Smart-home technology
- 1500 Bottle Wine Room
- Green Roof
- Totally Private
- Walk to town location
$14,995,000
9 Woodside Way Ross, CA 94957
Bedrooms: 5
Full Baths: 4
Half Baths: 1
Living Area: 5,020 sqft
Acres: 0.58
Lot Square Footage: 25,200.00
Sale/Lease Rent: Sale
Year Built: 2017
Architect: David Kotzebue
MLS#: 21716105
Or contact Scott Woods [[email protected]] or Bill Smith [[email protected]] of Pacific Union International.
The photos in this post were taken by Jacob Elliot , some additional photos are screen grabs from a video.
FYI: Last year, the same couple (Lowell and Jacqui Strauss) oversaw the construction of a modern, glass-filled home atop a hilltop in Tiburon and listed it for $13.5 million. After two weeks on the market, it sold for $13 million as the the area’s highest sale in 2016.
