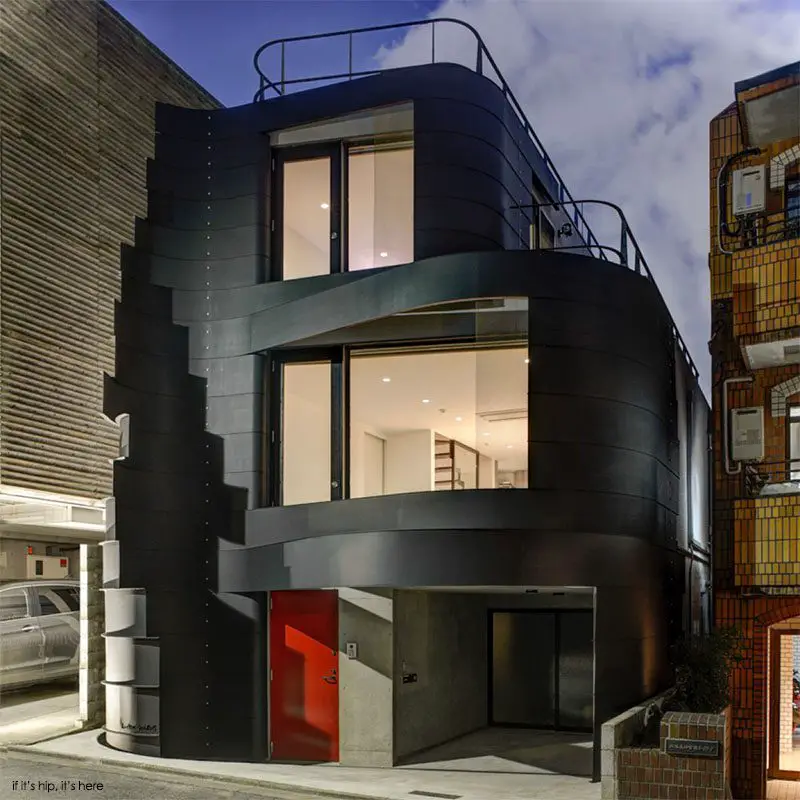The D-House is a compact private residence in the Shibuya-ku area of central Tokyo by designer Ron Arad in collaboration with Japanese Architecture firm Issho.
Ron Arad D-House
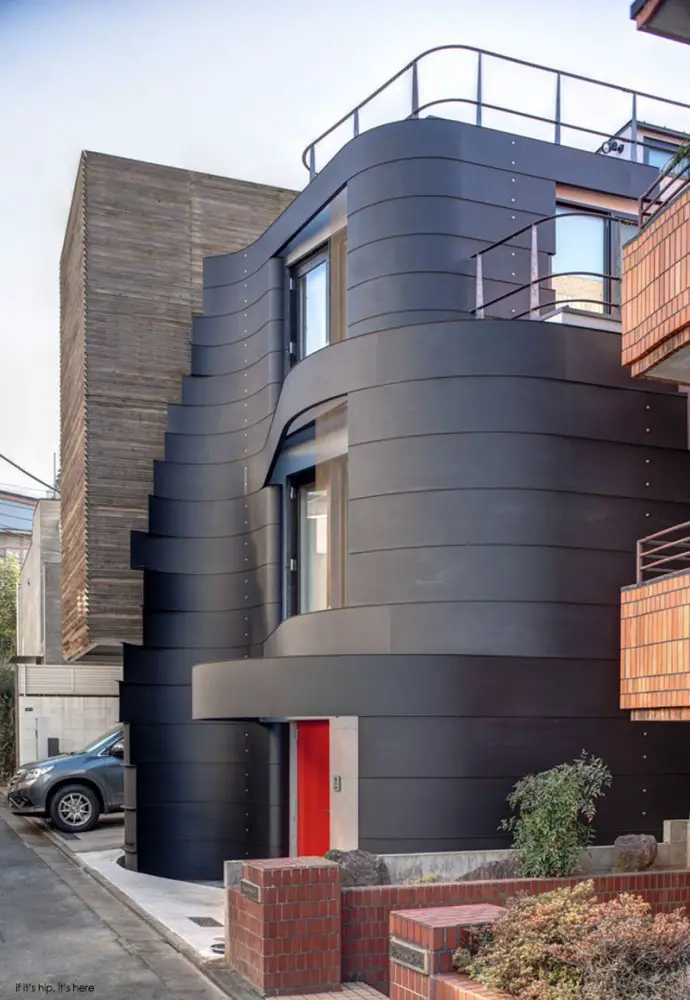
Located on a street densely populated with other 2 and 3 story homes, the 180 square meter home stands out due to its unusual facade, constructed of curving giant patinated ribbons of steel.
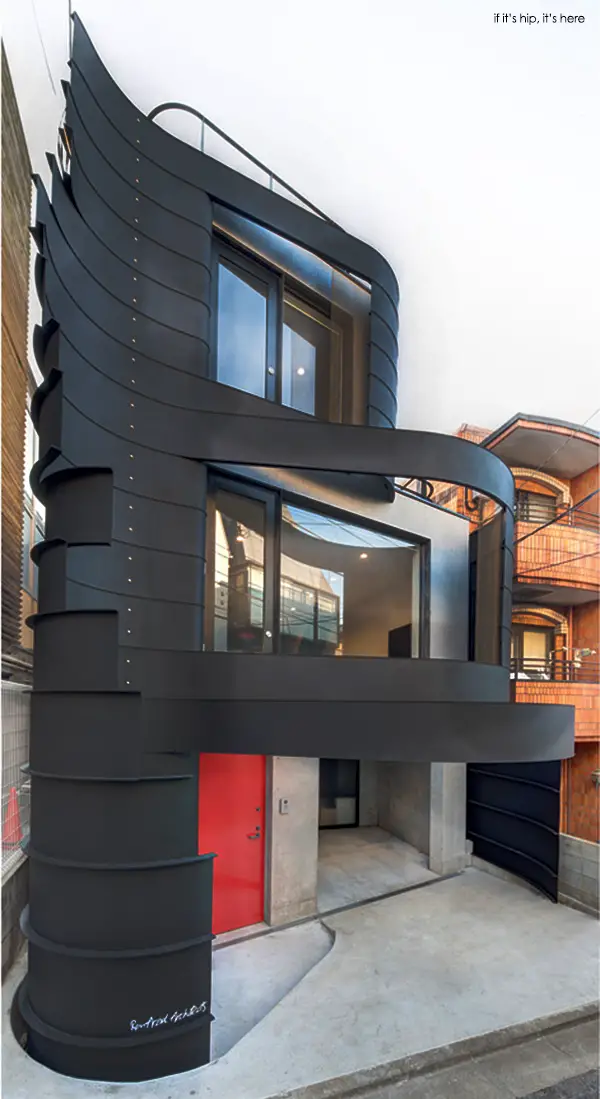
Combined with retractable steel mesh curtains, the frayed paper-like ribbons cast dynamic shadows across the building front. They were designed to both form and enclose a front courtyard and cater to different levels of exposure to the street.
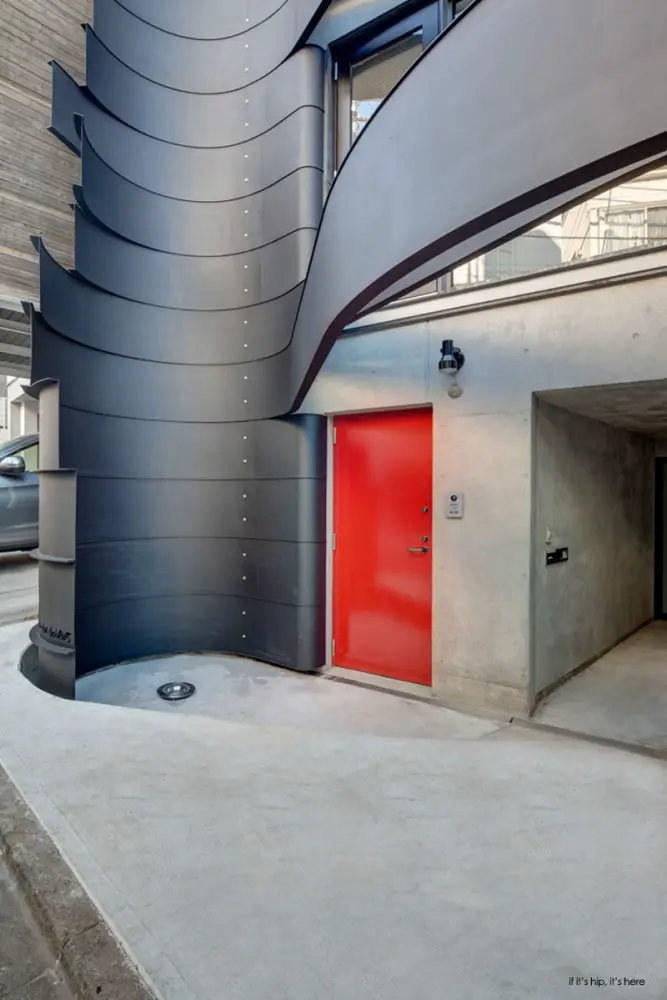
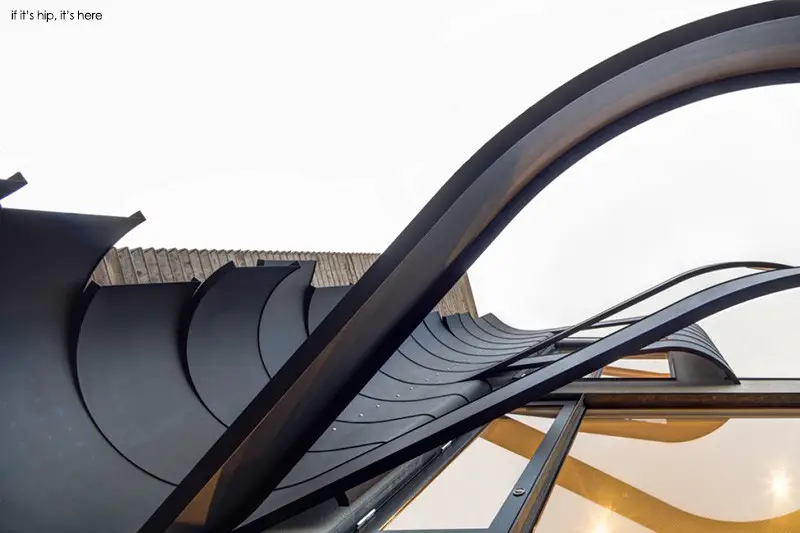
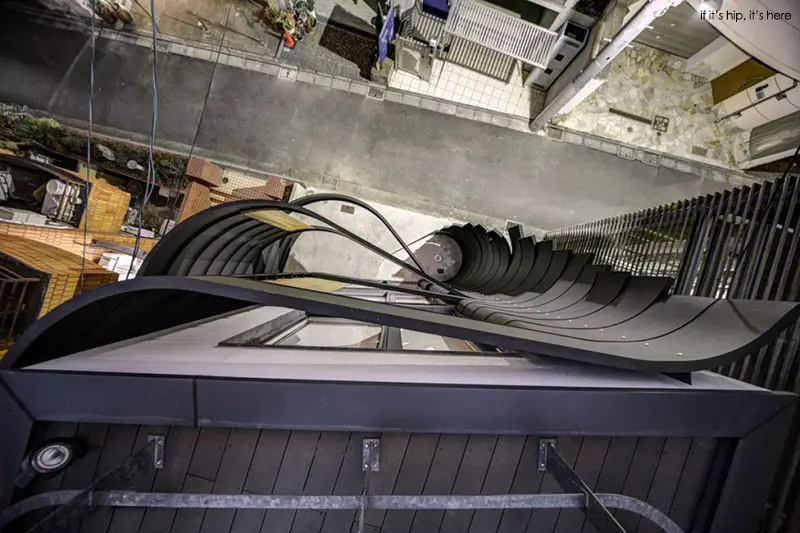
The stacked components decrease in height higher up the façade, in order to emphasize perspective, and are mechanically fastened to the fair-faced concrete walls behind, celebrating the formal relation between standalone sculptural piece and a private house.
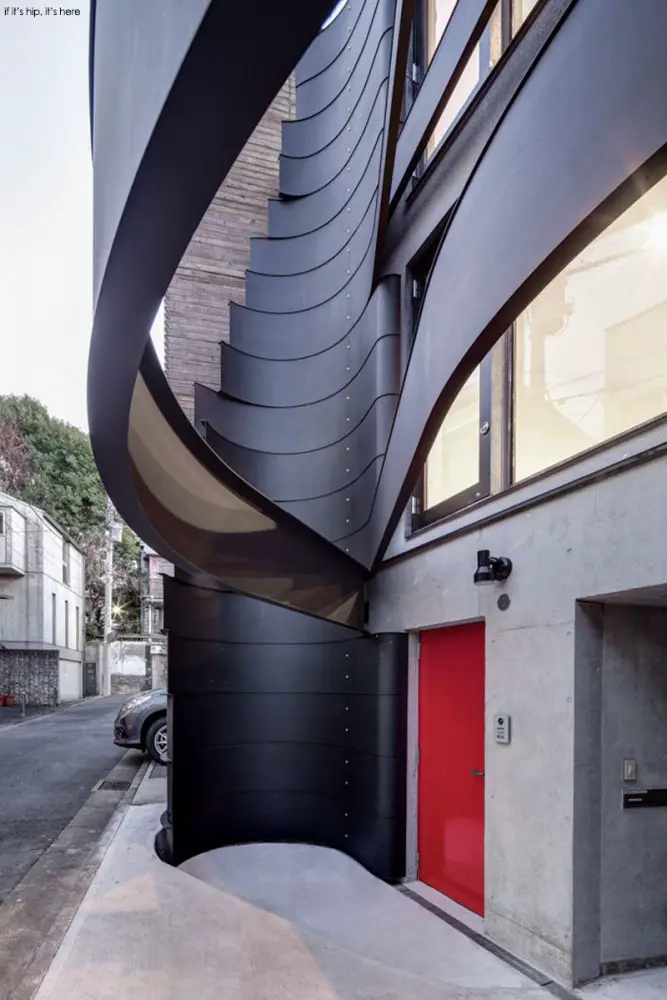
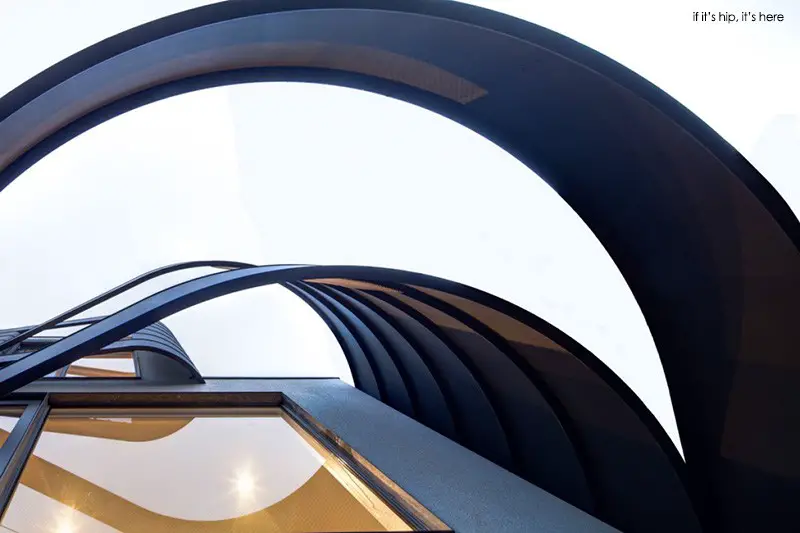
A ground floor hosting the garage and utility areas, leads to a piano nobile that features an open plan living room, kitchen and dinning area. The top, second, level includes two bedrooms and a bathroom. A separate set of stairs provides access to a larger roof terrace at the top.
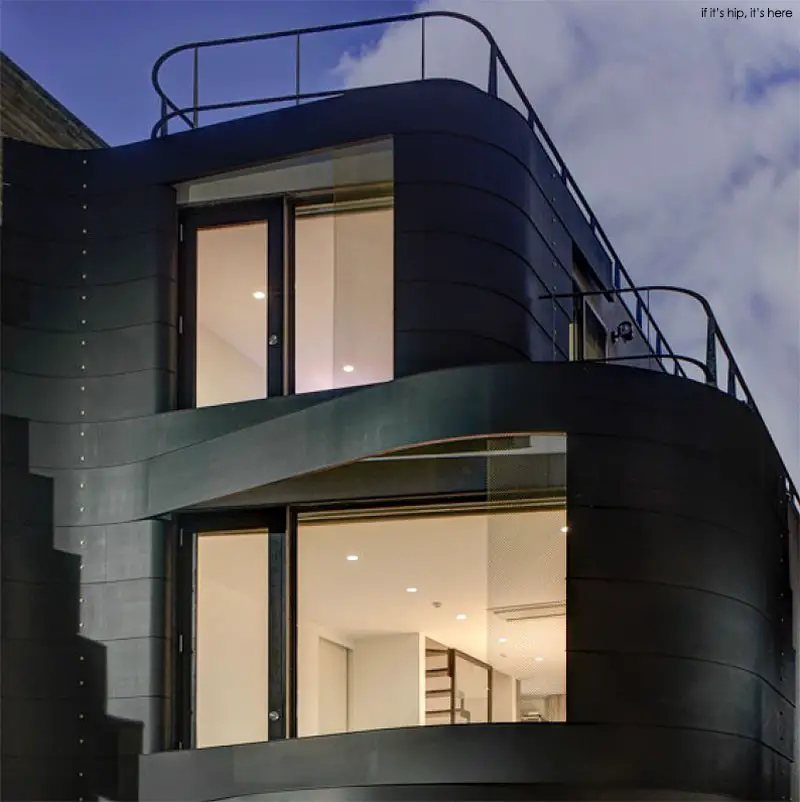
More terraces are formed from the main elevation’s curves and the building’s cascading shape – outdoors spaces are topped up by a small garden at the back and a front courtyard, which is hugged by the steel sheet’s bend.
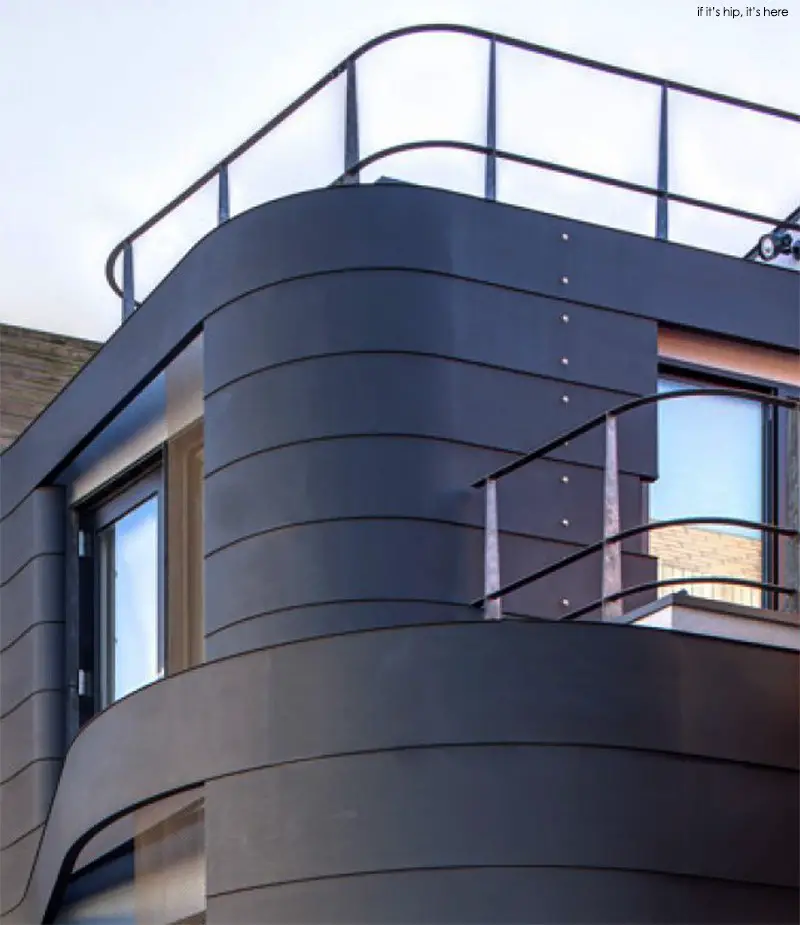
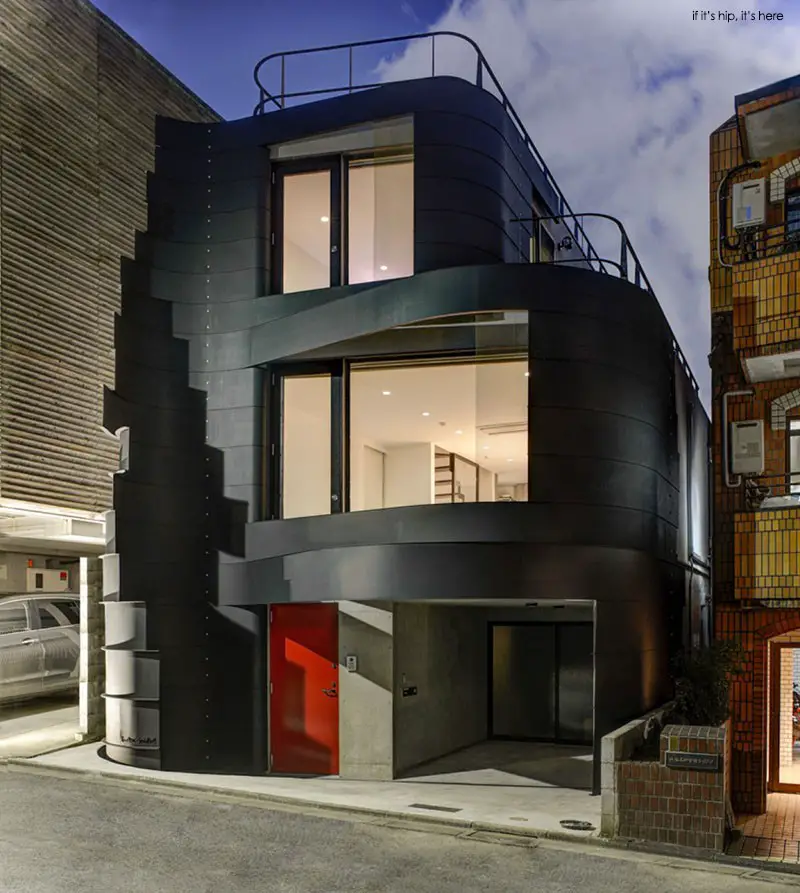
information and images courtesy of Ron Arad and Wallpaper Magazine
Other cool homes:
Wild Homes and Wild Room Designs on Pinterest.
