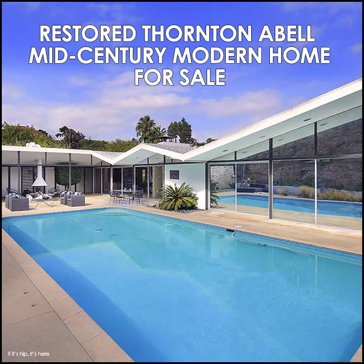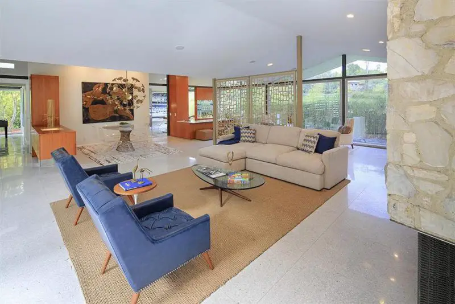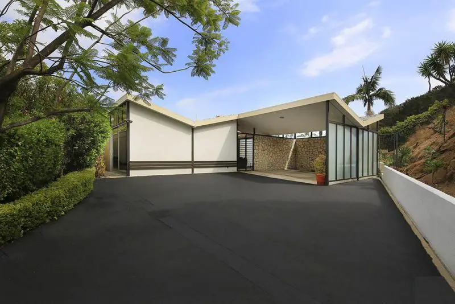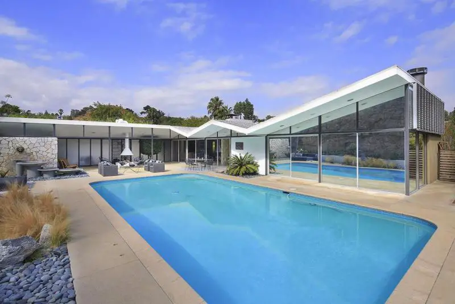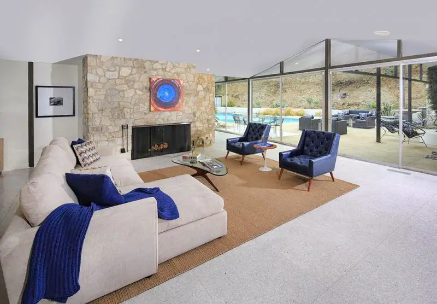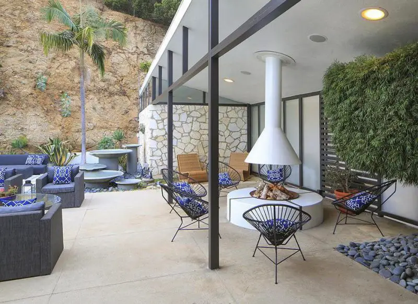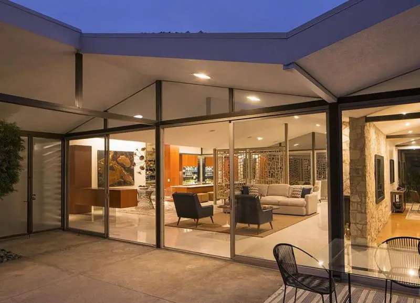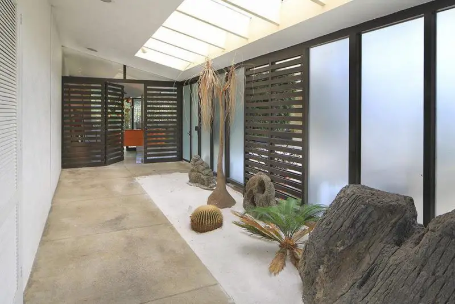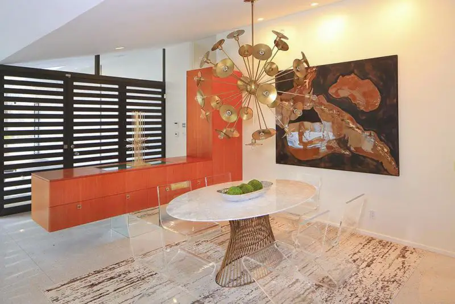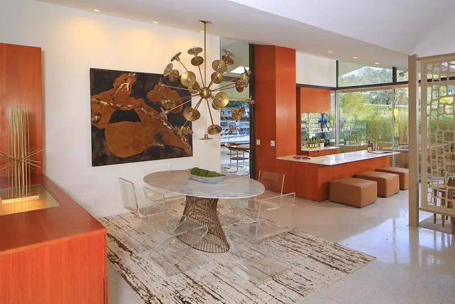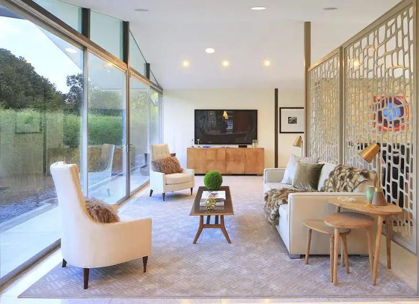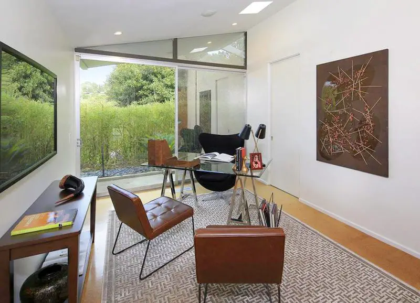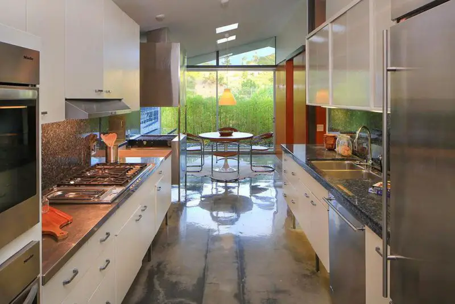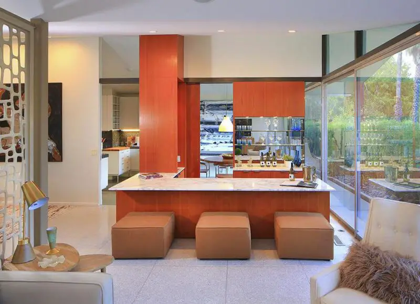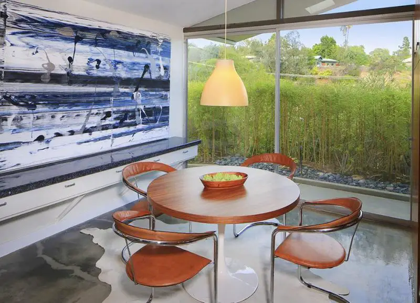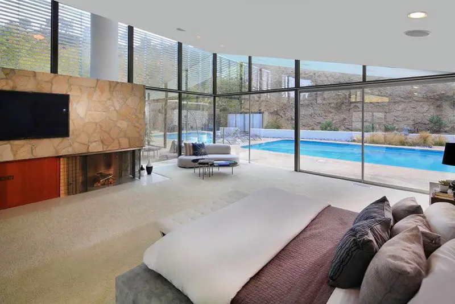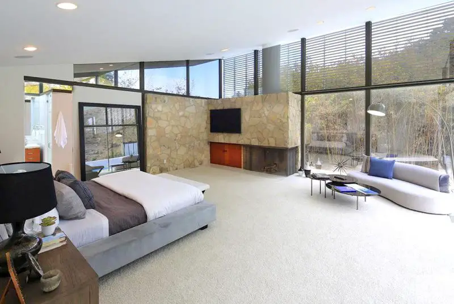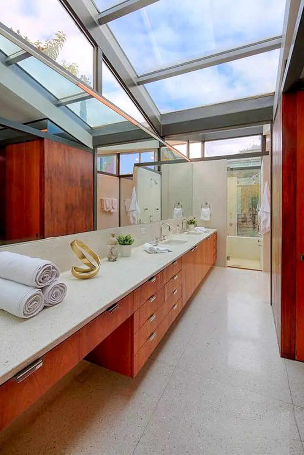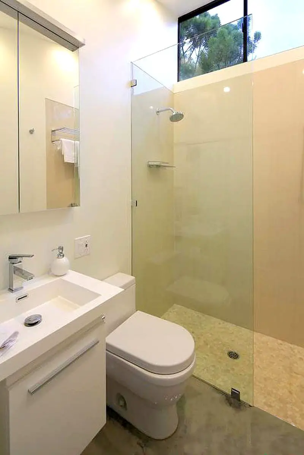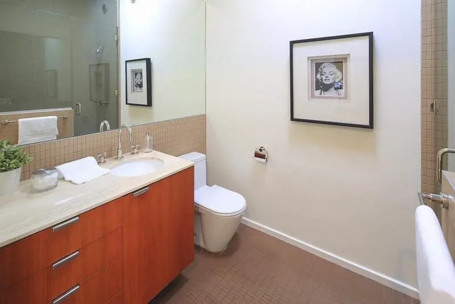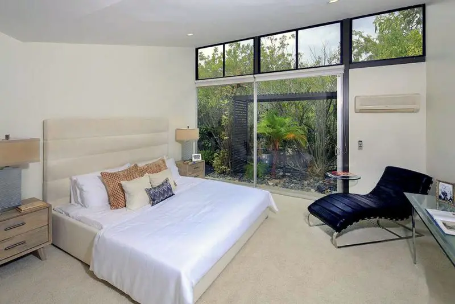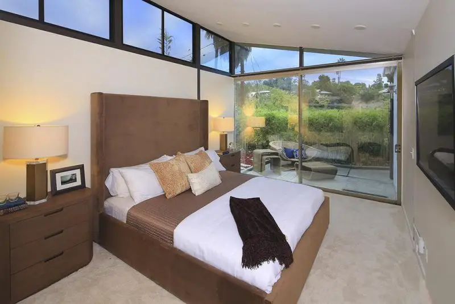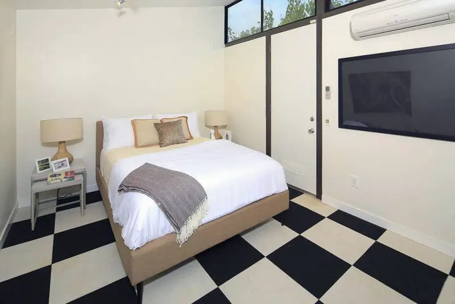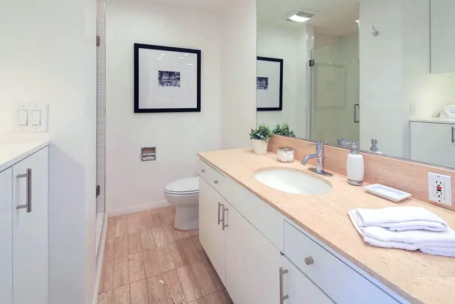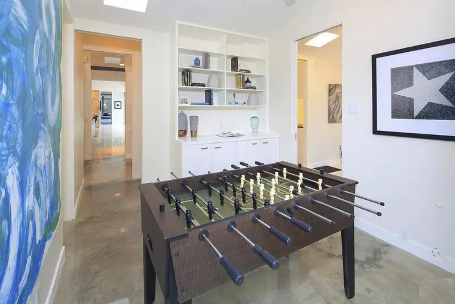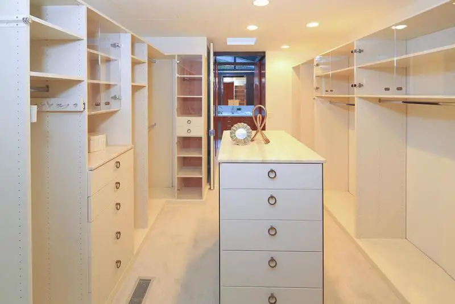Every now and then a restored mid-century modern architectural gem hits the market in Southern California -and it usually doesn’t stay available for long. I’m guessing such will be the case with this 1959-built, 3,212 square foot Thornton Abell home, lovingly restored by Tony Unruh, and just listed for sale with an asking price of $2.95M
Restored Thornton Abell Mid-Century Modern Home
Located at 8616 Allenwood Rd, Los Angeles, CA 90046, the home, a mid-century classic designed by Case Study architect Thornton Abell, was initially built in 1959 for Dr. Augustus Bakos.
Thorton Abell designed some of the most desirable mid-century modern homes in Los Angeles, and many have been restored to become some of the most architecturally significant homes in the area, such as the architect’s own Rustic Canyon Residence, The Adelman Residence (also currently for sale), this Pacific Palisades home, or his Case Study House #7 (also in the Palisades), the Bonsall Residence in Malibu , The Gustave Rich Residence and more.
With two fireplaces, an art studio, a gym, walk-in closets, separate quest quarters and a Canyon View, the Hollywood Hills residence has been impeccably restored by Tony Unruh to the architect’s vision.
Floor to ceiling walls of glass are complemented by handsome Palos Verdes stone work, terrazzo floors, custom divider screens, and beautiful teak cabinetry.
A lush garden atrium entry introduces the gracious open plan layout, seamless and ideal for Southern California indoor-outdoor living and entertaining.
There is a beautiful granite and stainless steel kitchen, a spectacular master suite with fireplace, huge walk-in closet, and all terrazzo master bath with glass ceiling. There are separate guest quarters, and poolside living room with original fireplace.
Located in the Wonderland School District on a rare, exceedingly private parcel of over an acre, it sits at the end of a long, gated, driveway and offers pastoral canyon and tree top views.
Price: $2,950,000
status: Active
type: Single Family
mls id: 17-272374
updated: 9/26/2017
added: 7 day(s) ago
Property details:
Interior
Rooms/Areas: Master Bedroom, Library, Great Room, Art Studio, Bonus Room, Den/Office, Entry, Guest or Maid Quarters, Gym/Exercise, Living Room, Office, Study, Study/Office, Walk-In Closet
Interior Features: Bar
Number of Fireplaces: 2
Fireplace(s): Living Room, Master Bedroom
Eating Areas: Breakfast Room, Breakfast Area, Dining Area, Family Kitchen, In Kitchen
Appliances: Dishwasher, Dryer, Garbage Disposal, Gas or Electric Dryer Hookup, Refrigerator, Washer, Built-Ins, Range Hood, Range
Flooring: Terrazzo
Bathrooms
Total Bathrooms: 4
Full Bathrooms: 1
3/4 Bathrooms: 3
Bathroom Features: Double Vanity(s), Remodeled, Steam Shower
Bedrooms
Total Bedrooms: 4
Other rooms
Laundry: Individual Room
Cooling Type: Central Air Conditioning, Wall Unit(s)
Heating Type: Central Furnace, Fireplace
Exterior
Pool: Yes
Pool Description: Heated, Heated and Filtered, Private Pool
Spa Description: None
Deck/Patio: Open Patio
Parking Type: Carport, Parking for Guests (On-Site), Private
Parking: Auto Driveway Gate, Covered Parking, Driveway Gate, Gated
Additional Structures
Other Structures: Guesthouse
Interested? Go here to contact a realtor and schedule a showing.
A big shout out to Joel Mooey for bringing this to my attention.
