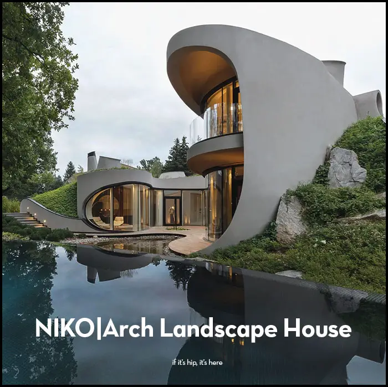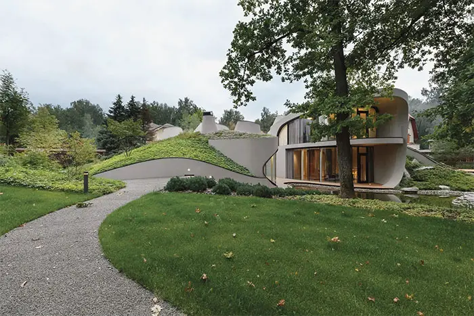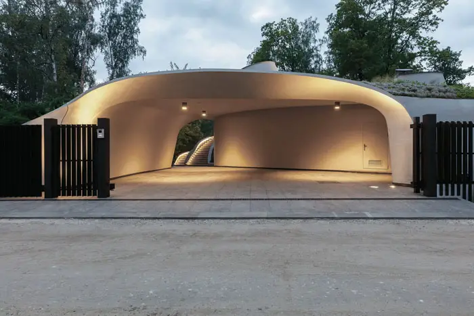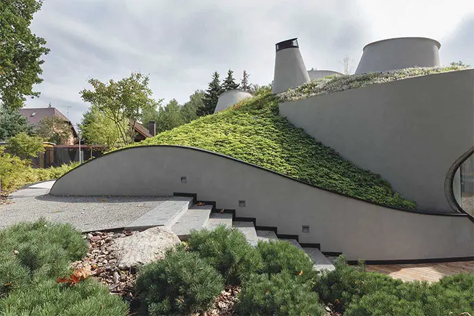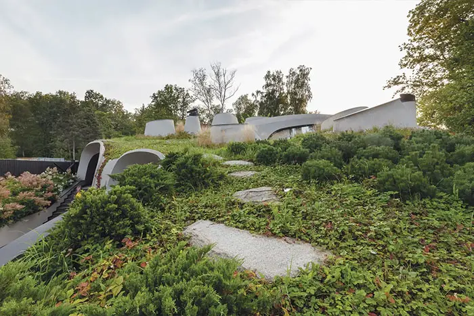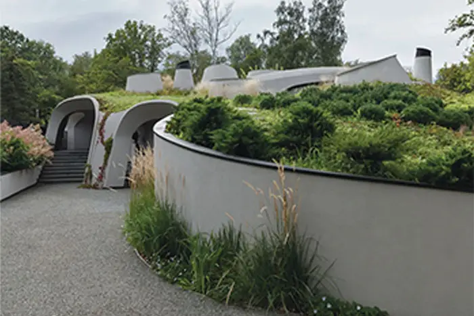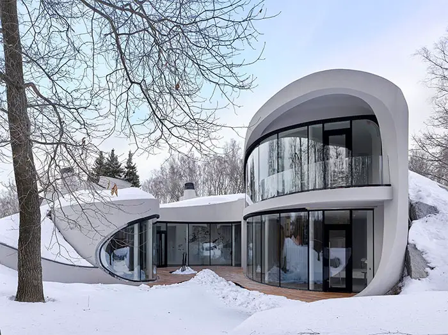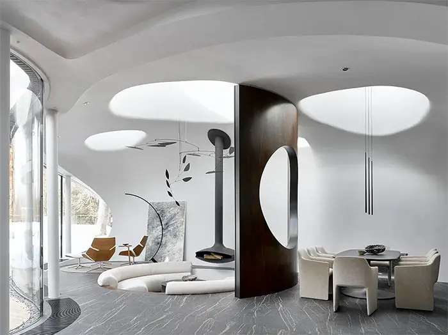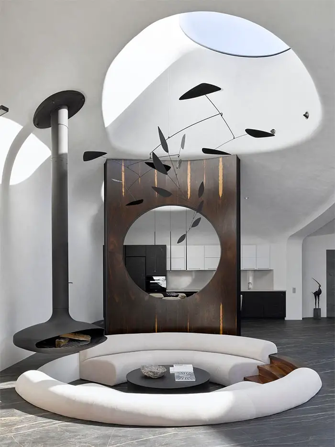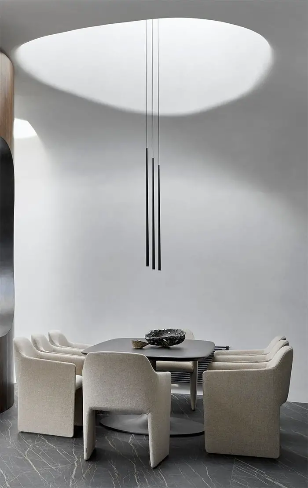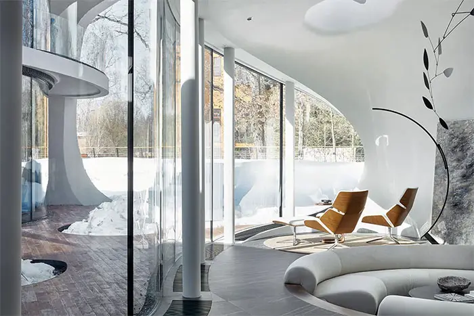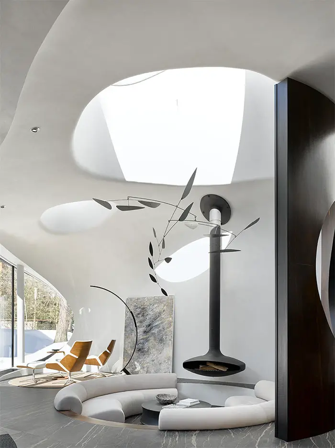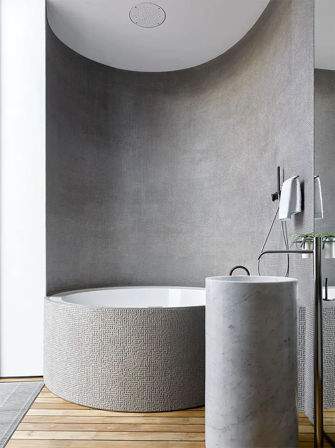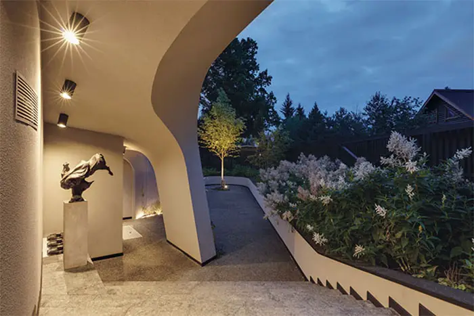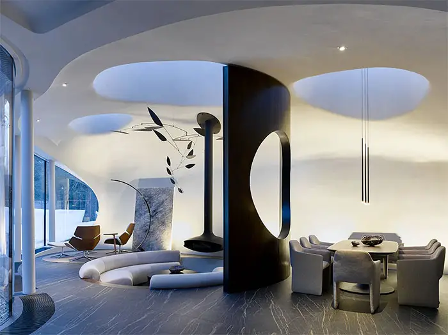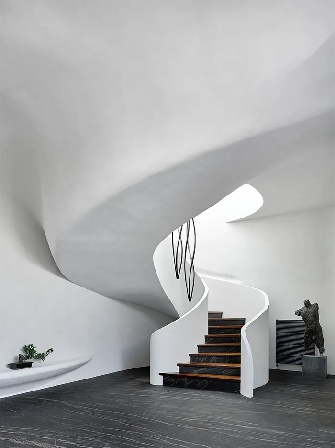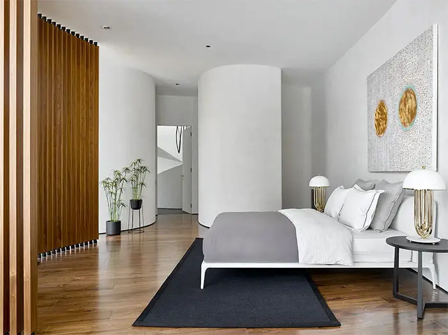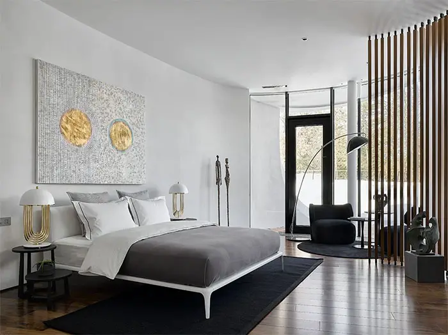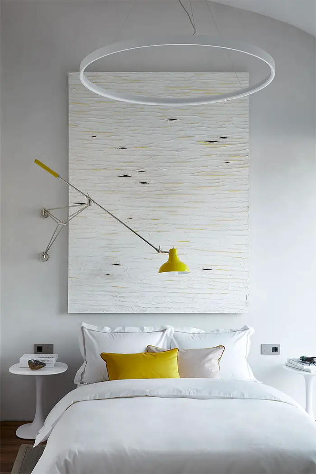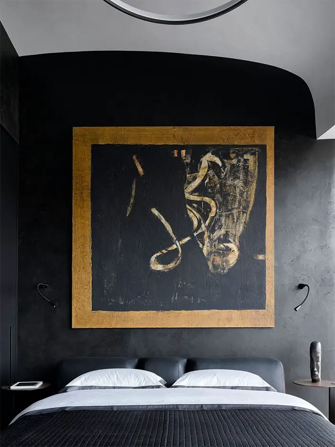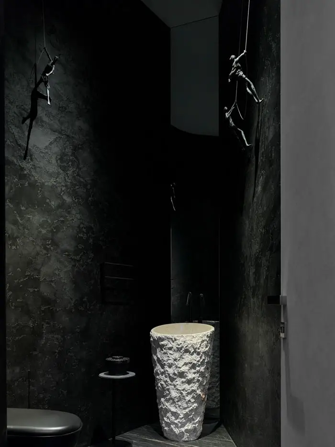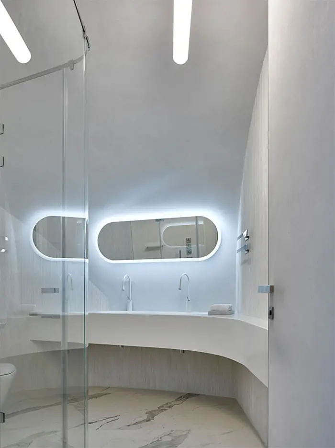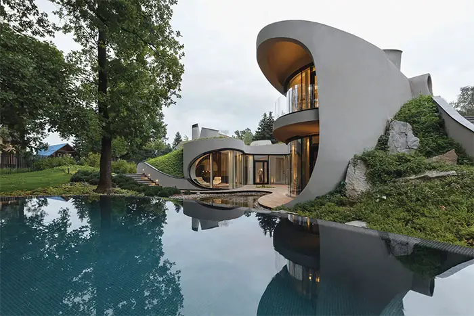Located in Moscow’s Chekov District is this monolithic 3,230 sqft (300m/sq.) private residence made of reinforced concrete by NIKO|Arch, the architecture studio of Nikolaev Stanislav. Partially submerged underground, the home is beautifully decorated with Japanese inspired influences and interior decor by Dina Mezhevova.
NIKO|Arch Landscape House
The basis of the concept behind the NIKO|Arch Landscape House is to connect the interior space to the environment. To create a building that can serve both as a comfortable home and gallery that consists confluently with the hillside in which its partially submerged.
The house is a unique architectural object that emerges from the ground with curves of concrete and graceful geometry that reveal an inner pond and private courtyard. Engineering and tech are concealed within the sculptural concrete shell.
The frame of the building serves as a backdrop for the display of rare sculptures, Japanese-themed decorative elements, symbolic circle shapes, hanging chandeliers, and large panoramic curved-glass windows.
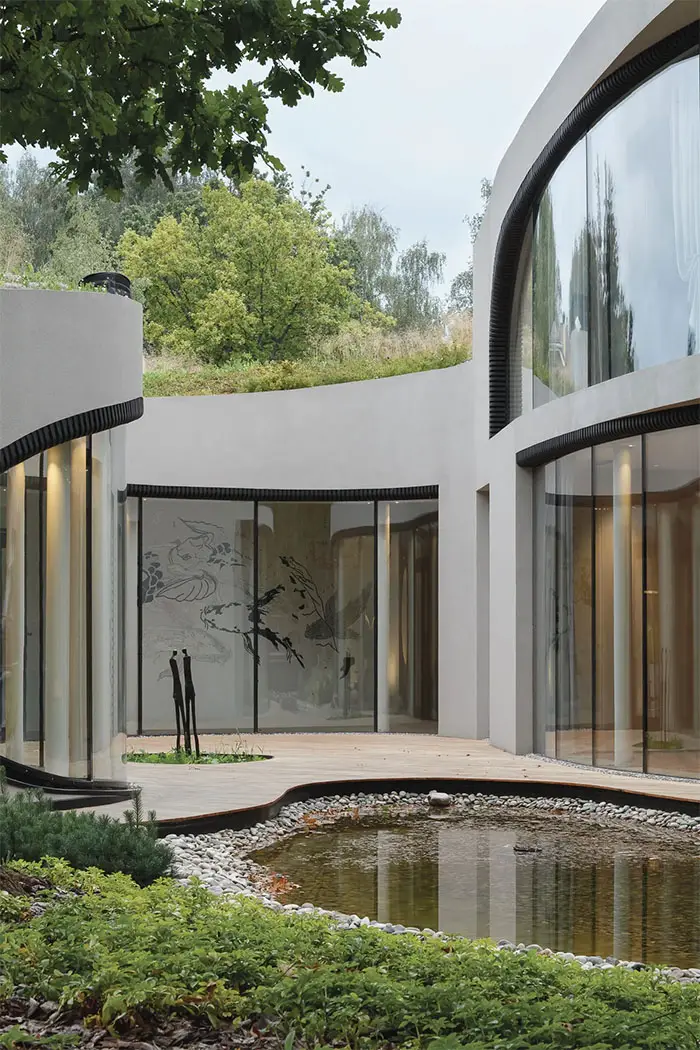
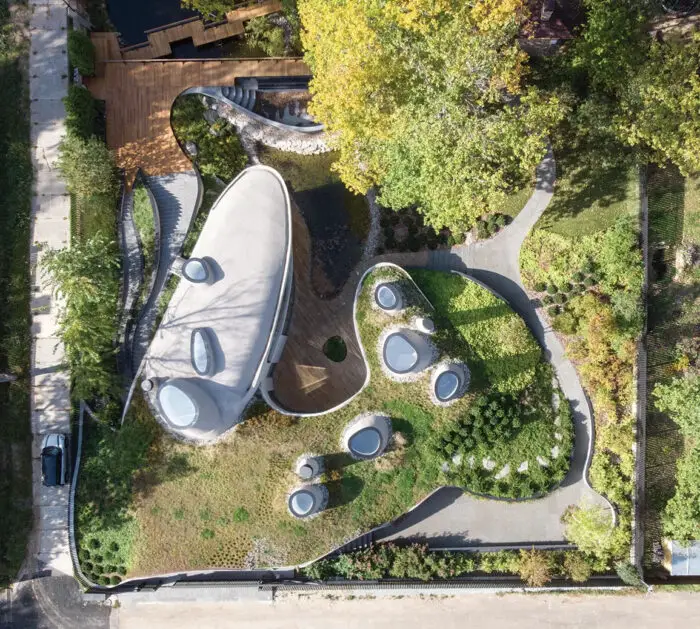
Solutions for the interior lighting were well-considered ahead of time. The planning and placement of the frameless glass windows and skylights are oriented toward the movement of the sun, providing the entire interior with natural light during the day, despite the fact that the house is predominantly buried underground.
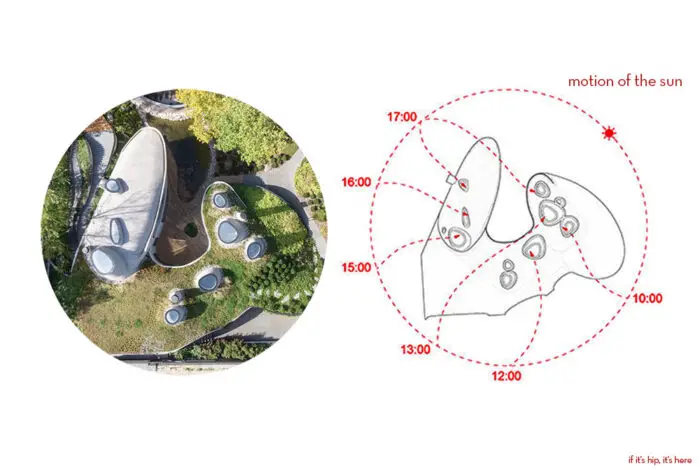
Inside, the living room is divided into three zones: a kitchen / dining area, a sunken living area with a fireplace and a small seating area for tea or coffee facing the interior courtyard zone.
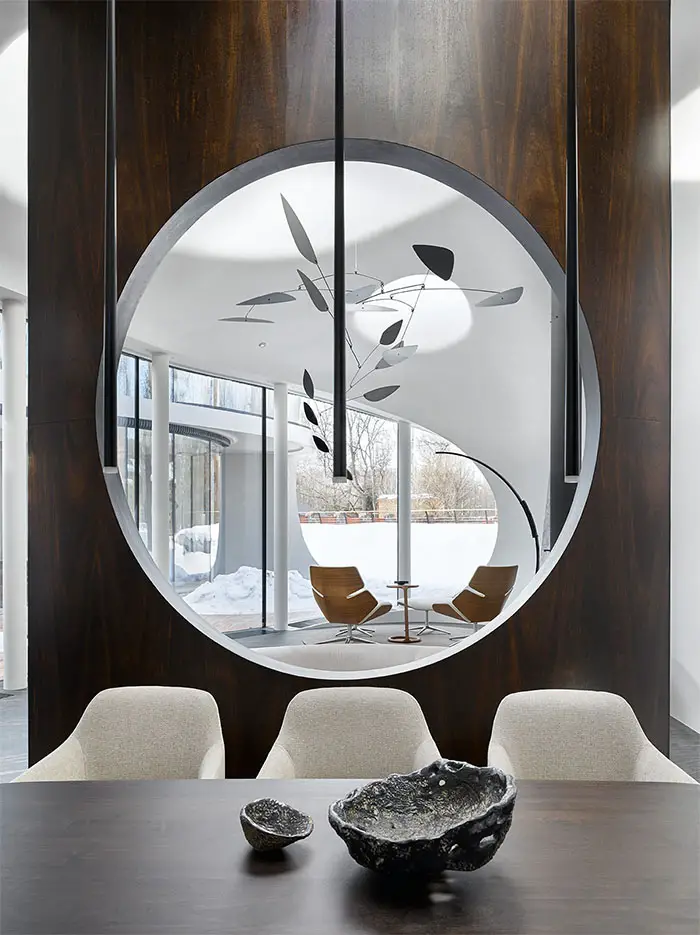
The sunken living area has circular seating and, as the compositional core of the interior, symbolizes balance or what’s known as yin and yang.
Particular attention was paid to the lighting, designed to illuminate paintings and art objects, both inside and out, as well as architectural features of the interior.
The 300m/sq (3,230 sqft) building has three bedrooms, bathrooms and an office located on the second floor.
The office has a balcony overlooking the pond and the infinity pool located opposite the building.
NIKO|Arch
The studio specializes in architectural design of buildings, design of residential interiors and public spaces.
Head of the team: Nikolaev Stanislav
Chief Architect: Kulich Dmitry
Architects:
Nikolaev Stanislav
Salov Alexander
Ossetskaya Tatiana
Kulich Dmitry
Interior designers:
Nikolaev Stanislav
Klimov Dmitry
Decorators:
Mezhevova Dina
Nikolaev Stanislav
Construction:
Zuckerman Alexander
Mosyakin Alexey
Landscape Design:
Petelin Alexey
Sukhova Olga
Additional Materials:
Silicone plaster – FARBE
Terrace board Teak – Coswick
Painted Stained Glass: terrace babe
Landscape lighting: ERCO
Photos by Sergey Ananiev and Vasiliy Khurtin for NIKO Arch
