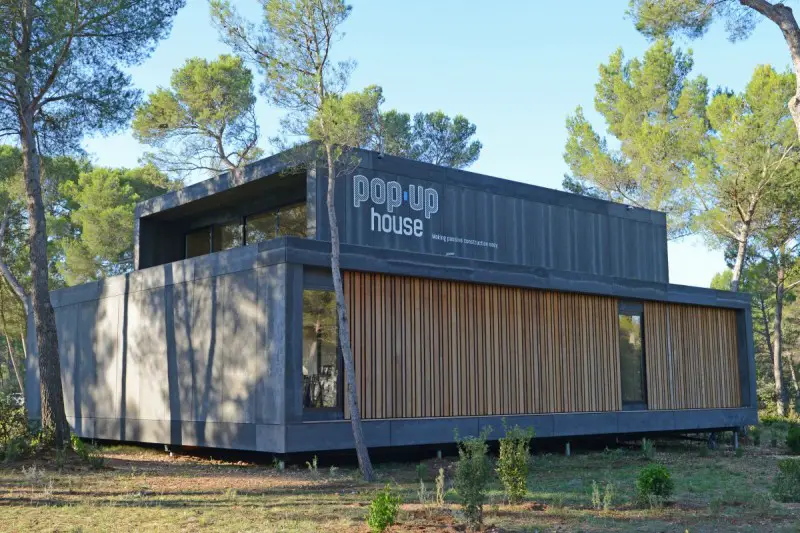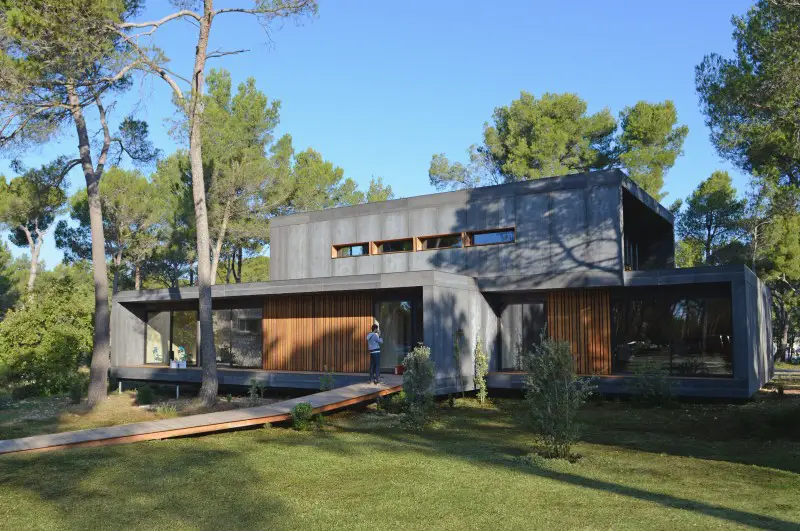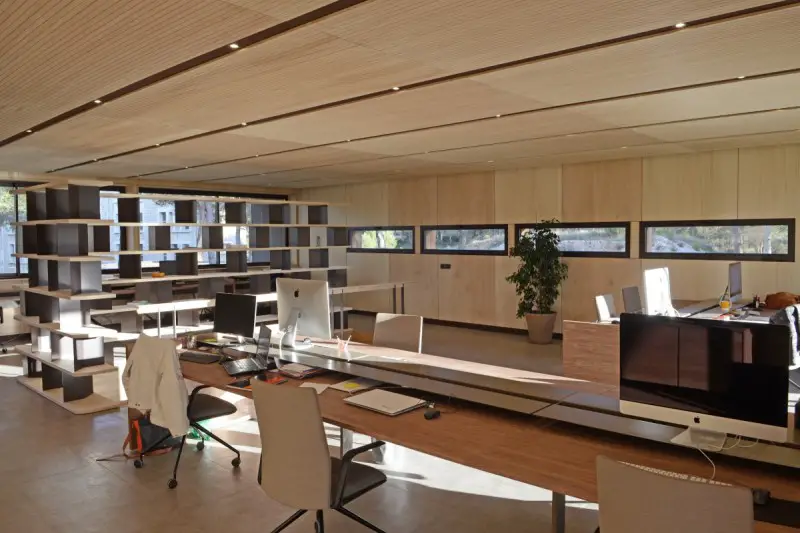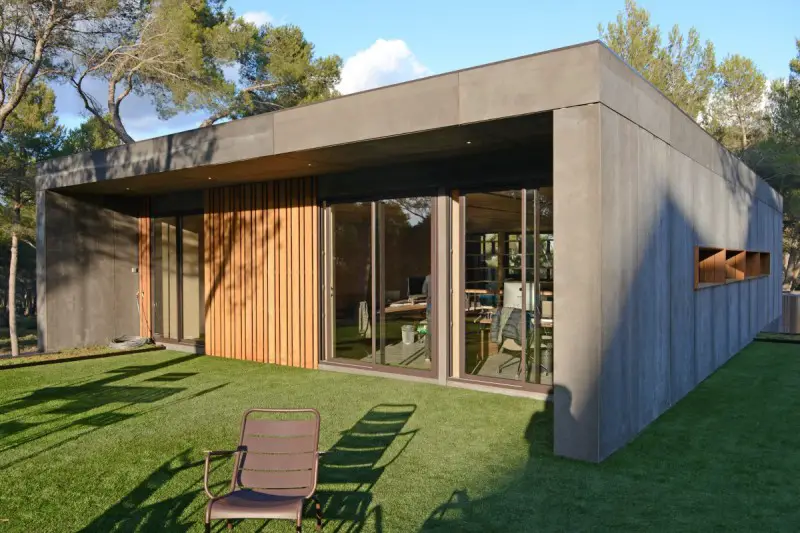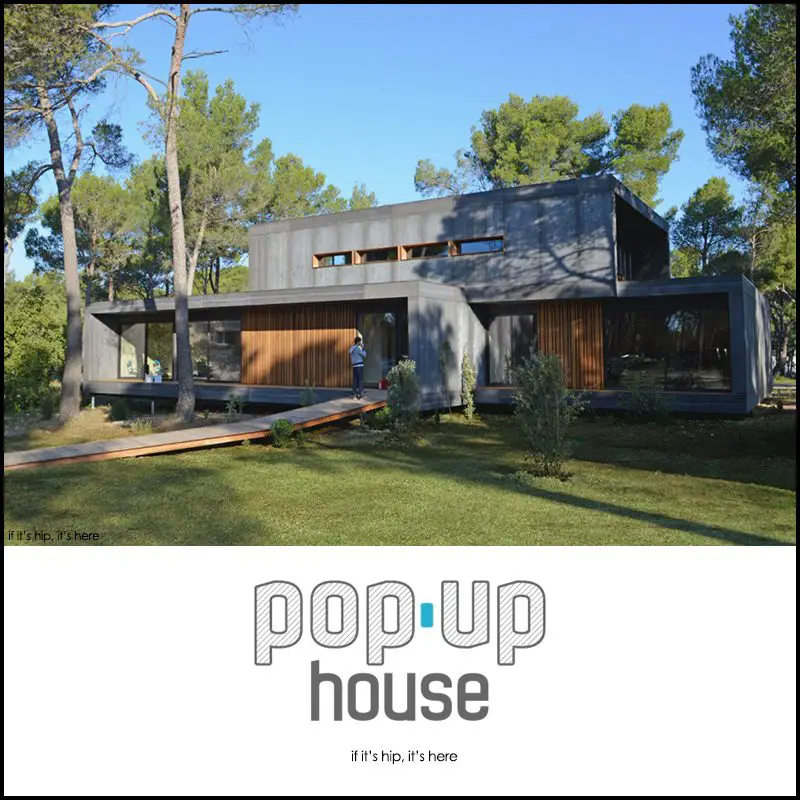MultiPod Studio has developed the Pop-Up House; a unique approach to passive prefabricated construction. The entire structure of the ten available Pop-Up Houses (floors, walls, ceiling) can be constructed by assembling insulating blocks with wooden panels in about four days (depending upon size) with a wireless screwdriver.
MultiPod Studio Pop-Up Houses
A look at ten MultiPod Studio Pop-Up Houses.
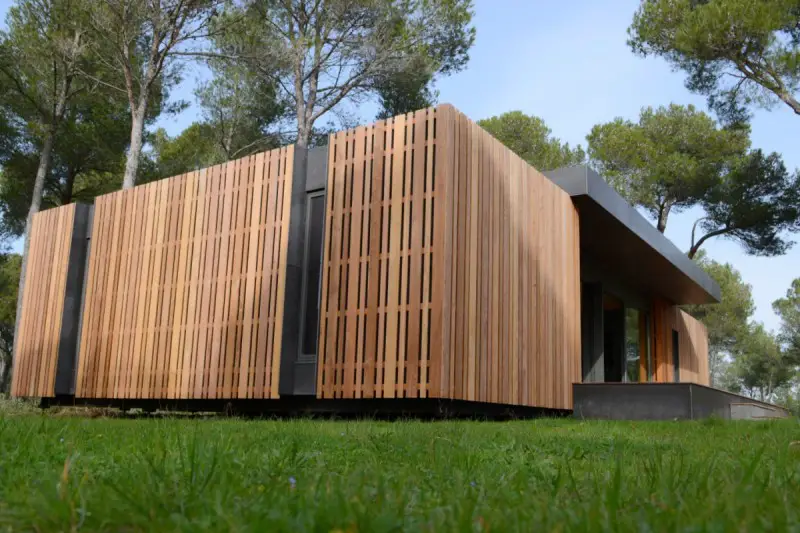
Located in Marseille, MultiPod is a studio founded by Corentin Thiercelin, combining product design and architecture. Passionate about architecture and design, Corentin’s training as an engineer has shaped his rational approach to creating innovative solutions. MultiPod incorporates profound knowledge of the manufacturing procedures directly into the conceptual process.
A 150m² Pop-Up House in Aix-en-Provence:
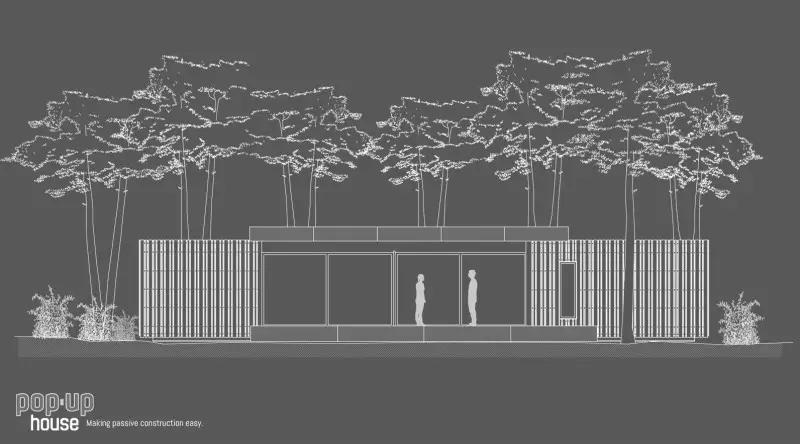
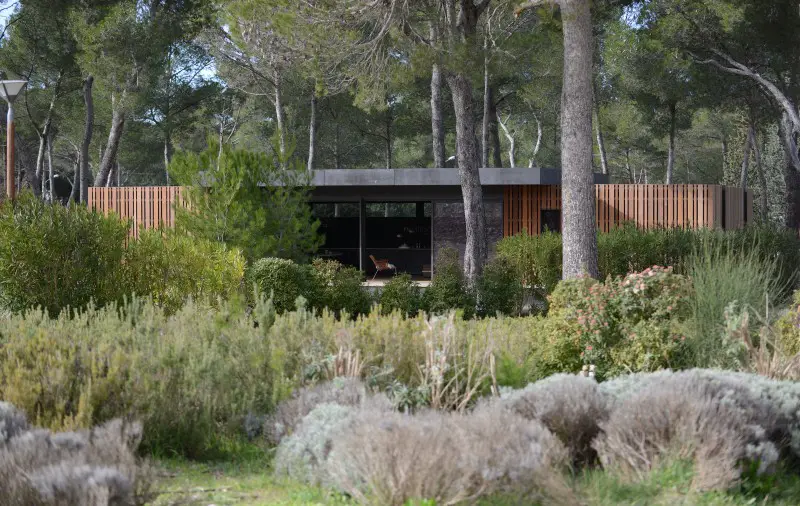
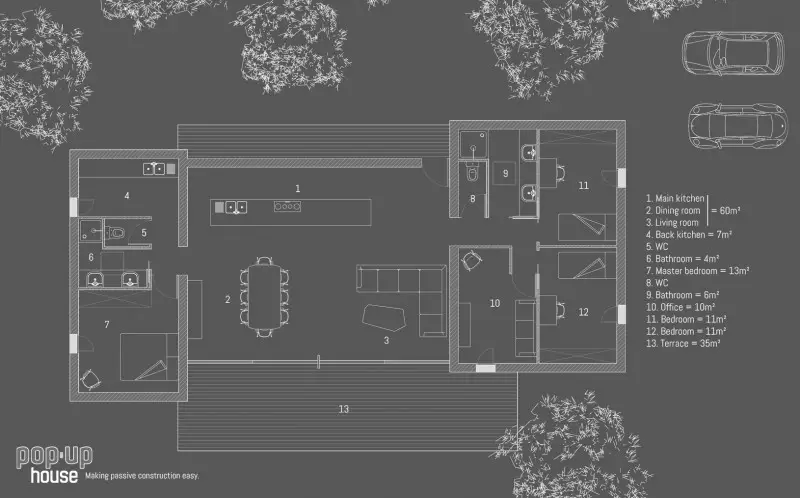
A time-lapse video of the building of the home shown above:
Pop-Up House: the affordable passive house from PopUp House on Vimeo.
The 10 Prefab Models of Pop-Up Houses
The aim of the Pop-Up House, which comes in the ten predetermined models/layouts shown below, is to provide high performance, well-insulated buildings effectively and efficiently.
CODEX:
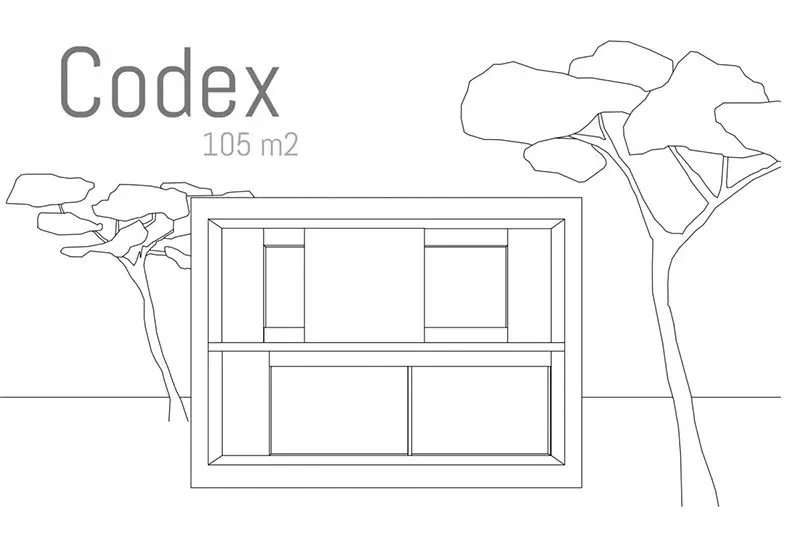
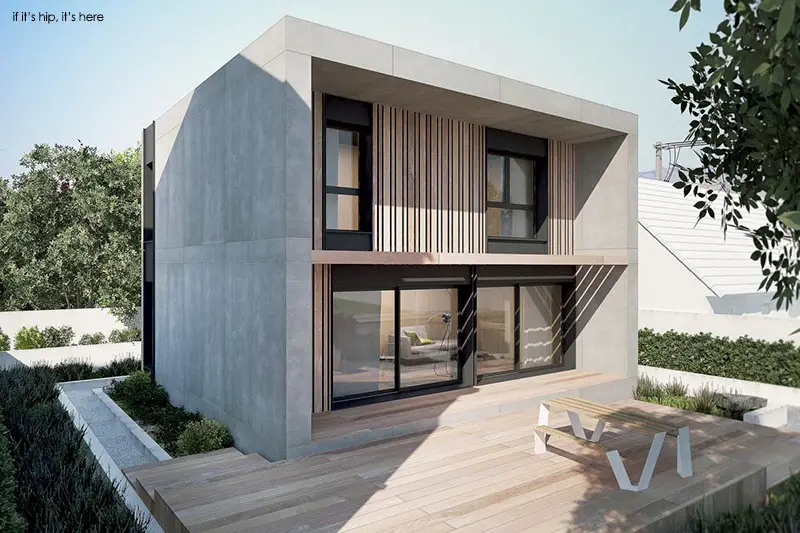
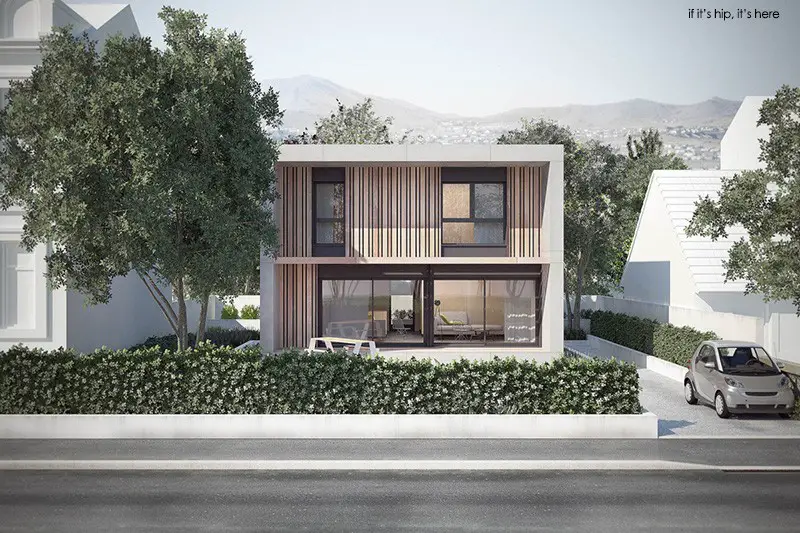
COMET
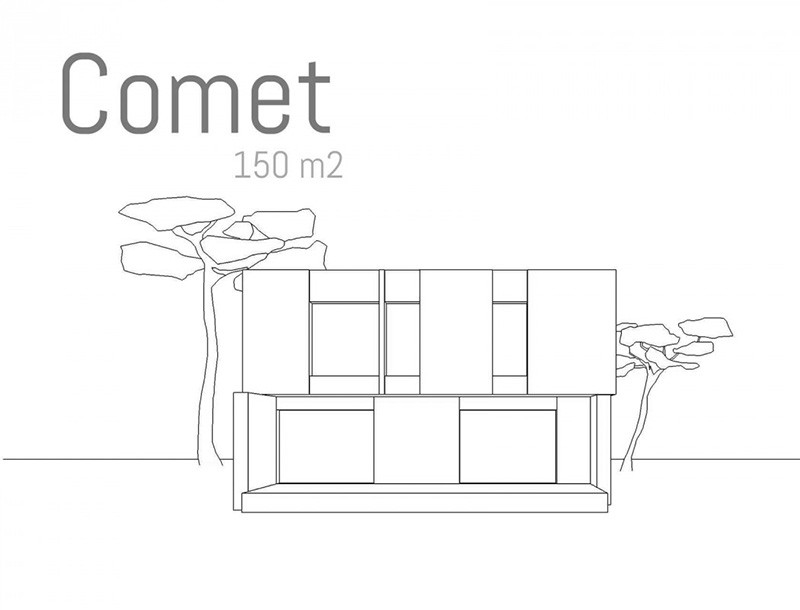
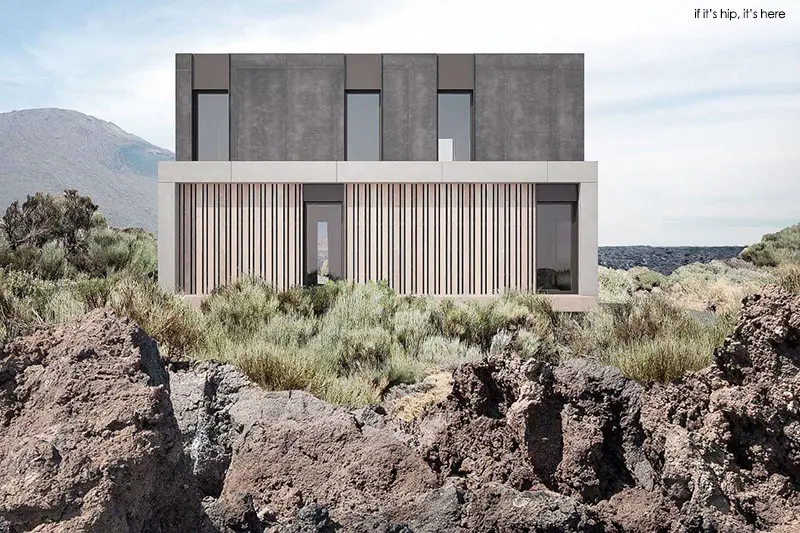
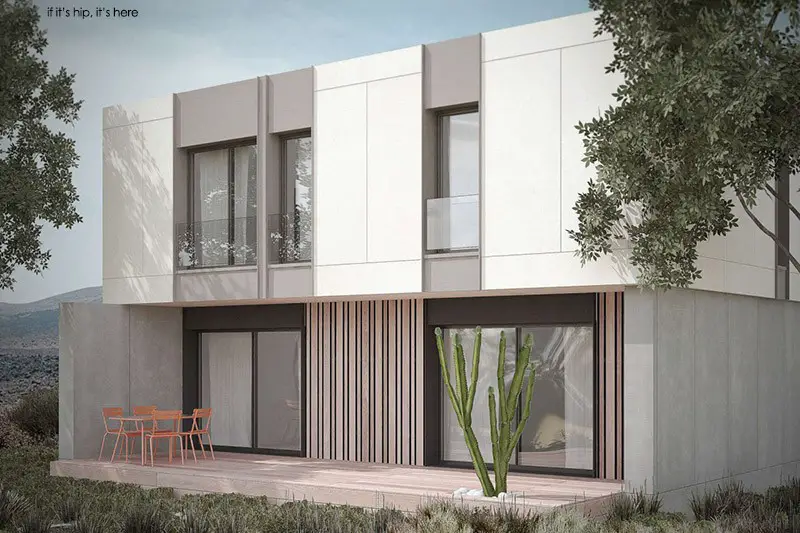
EQUINOX:
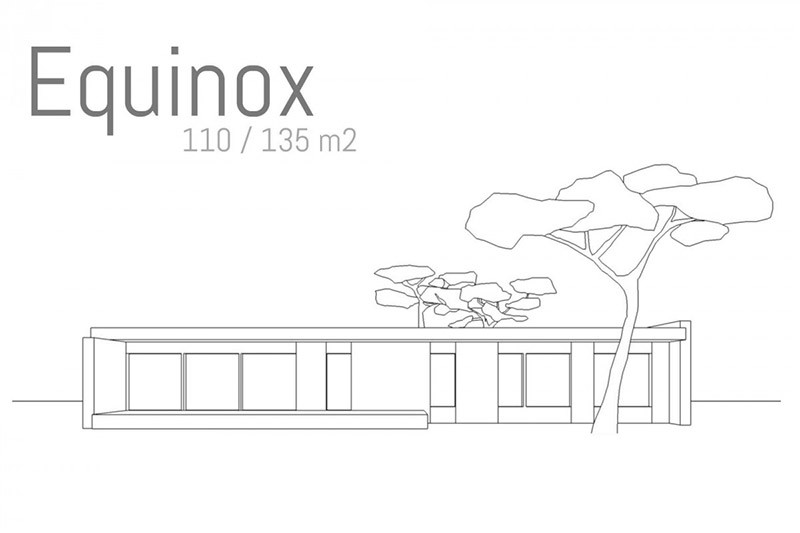
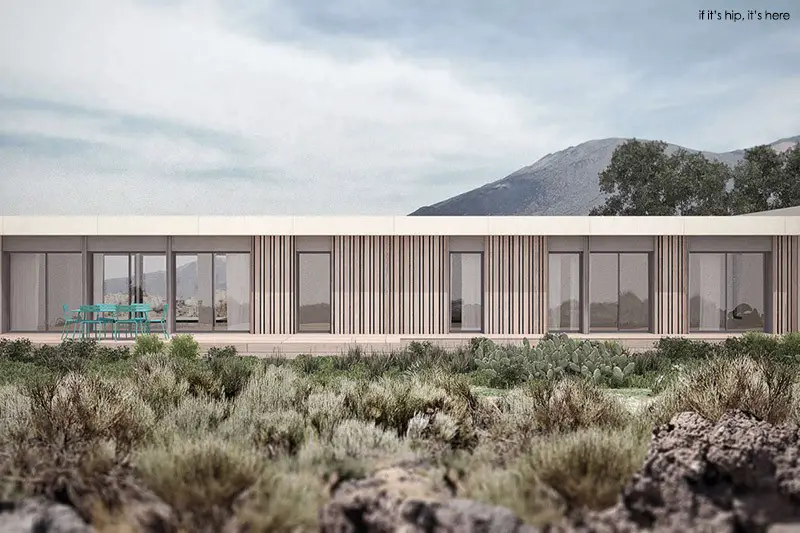
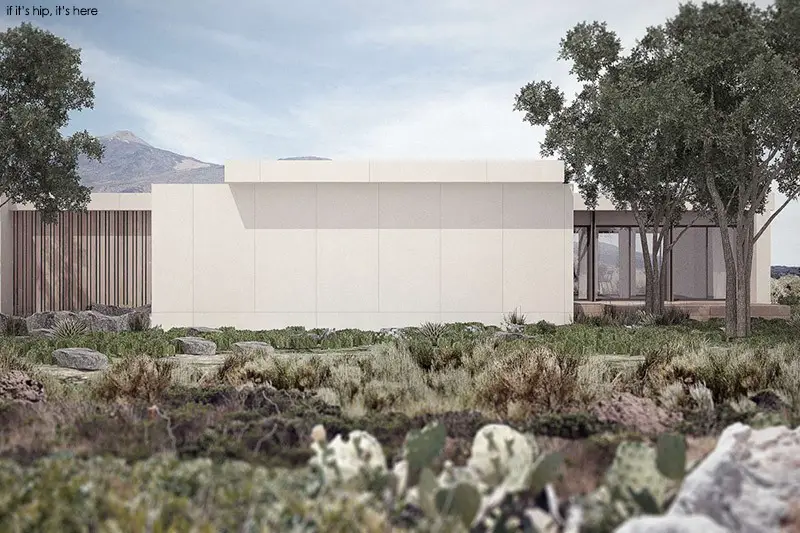
KOCHI:
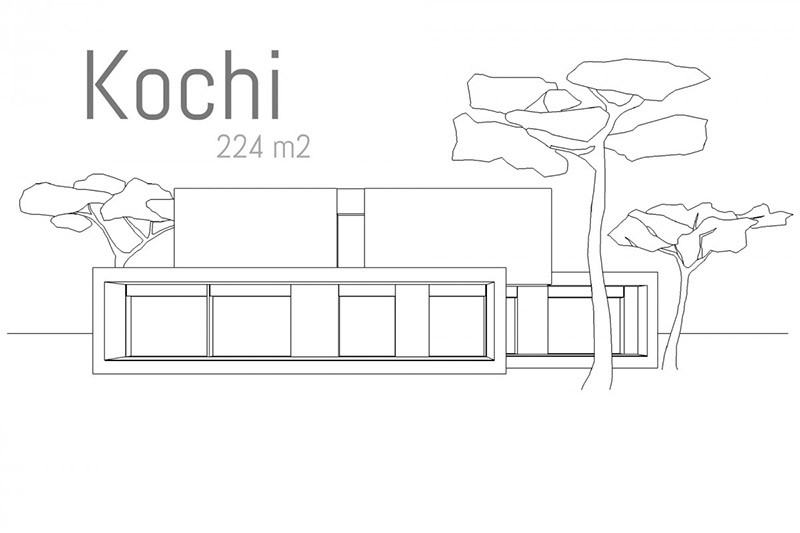
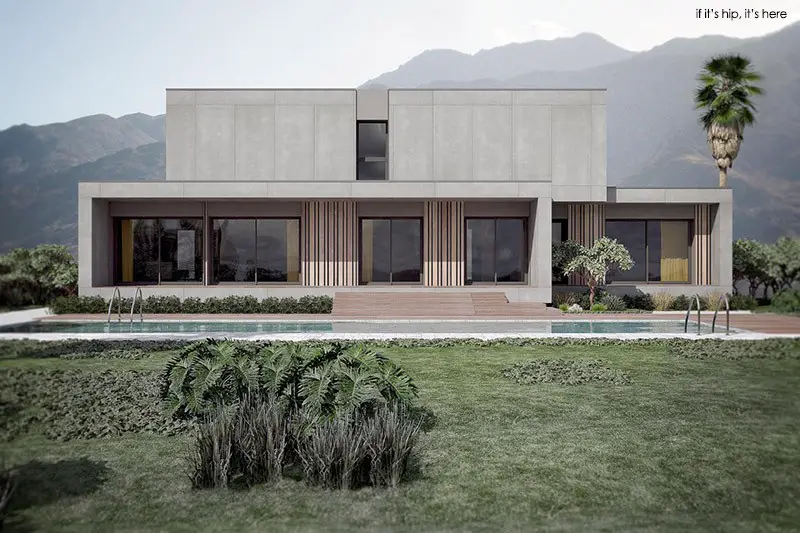
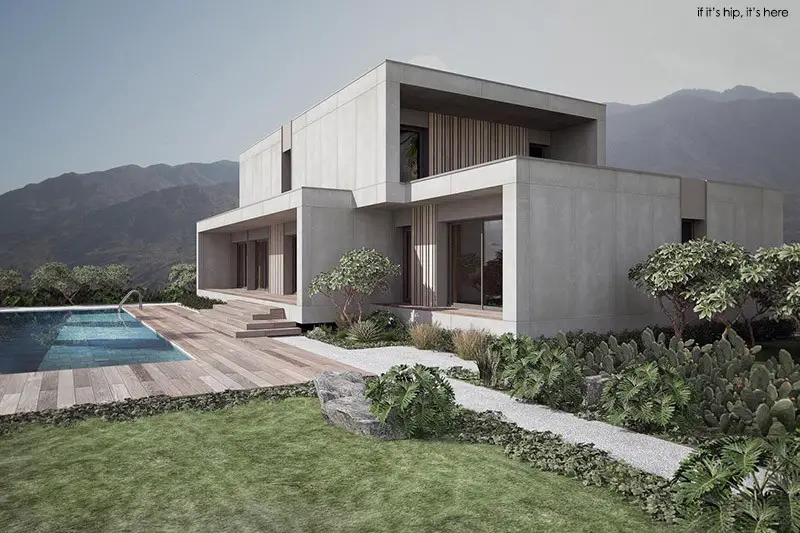
NOVA:
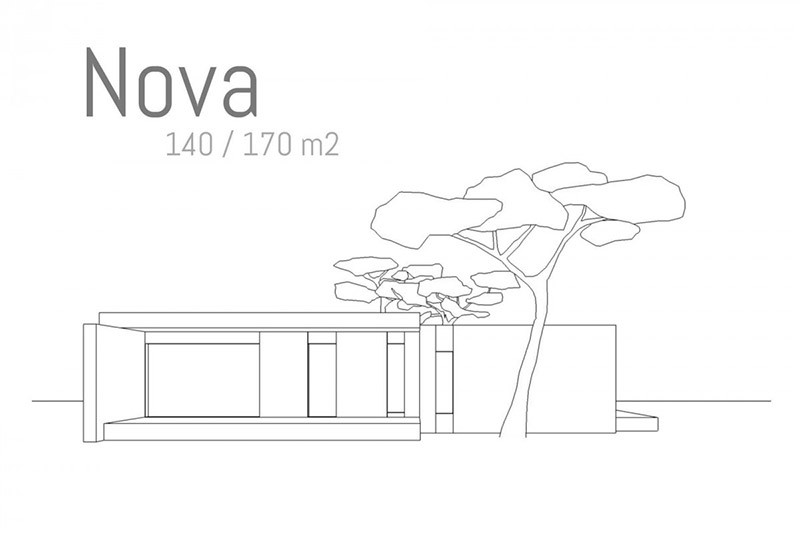
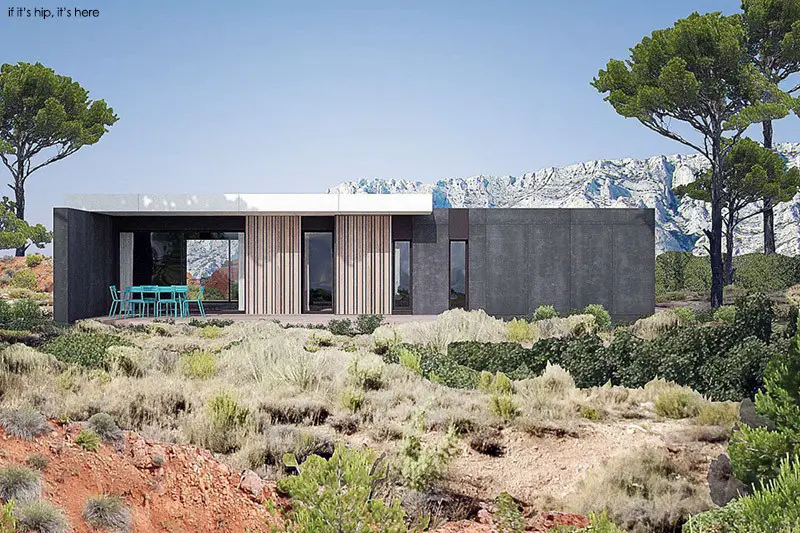
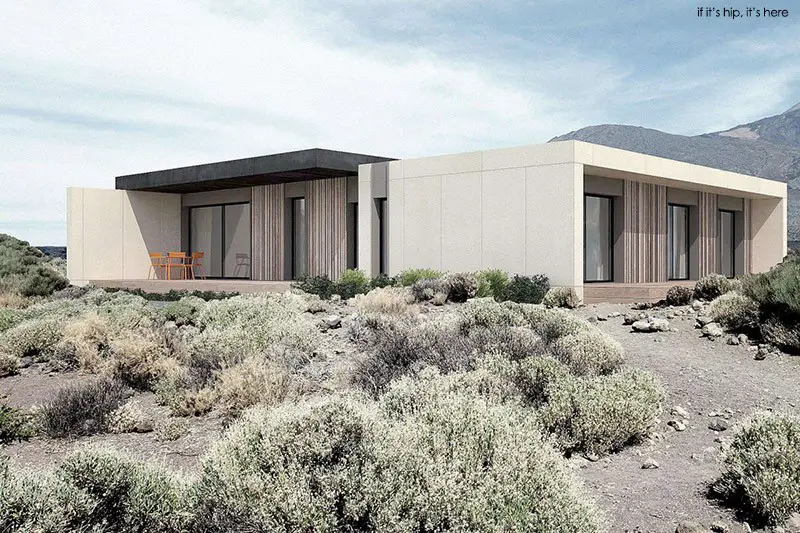
PULSE:
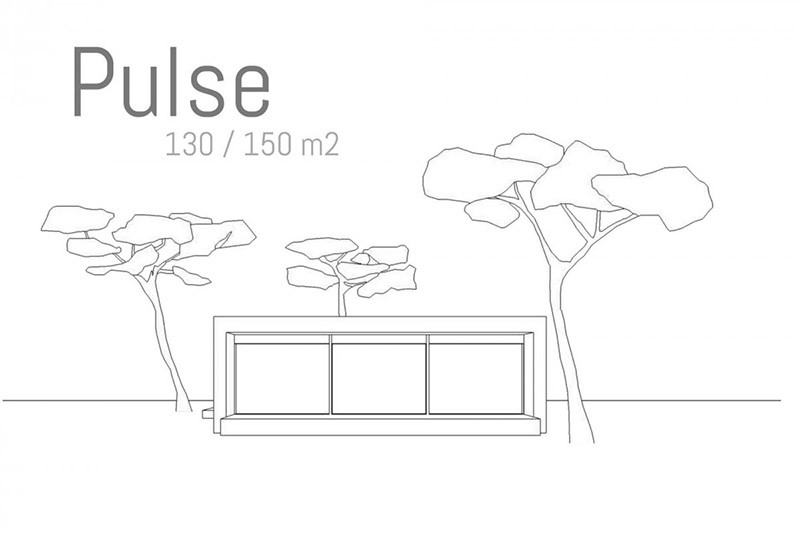
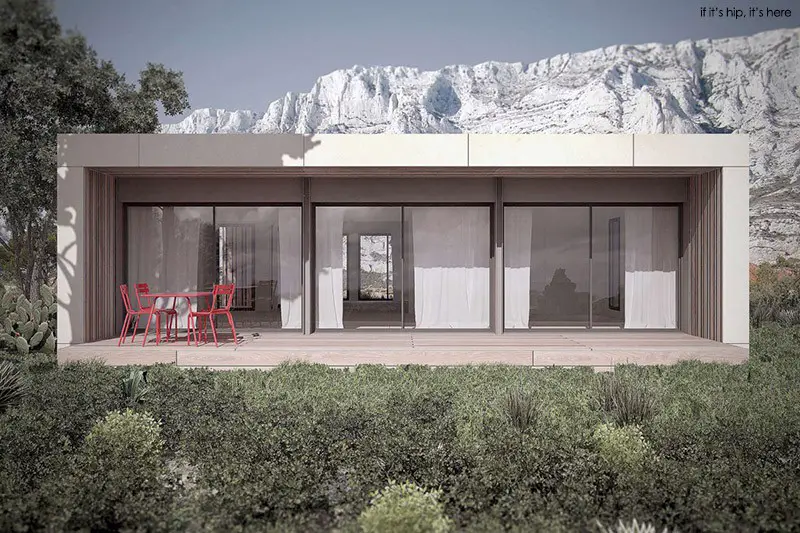
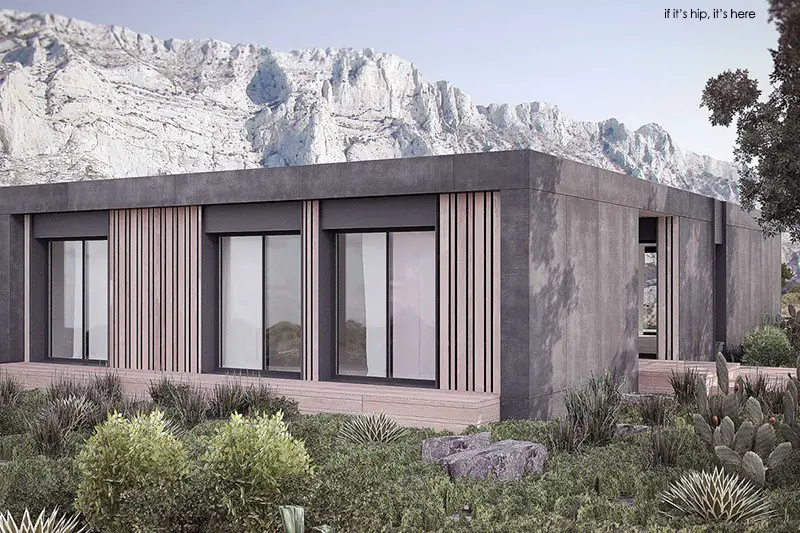
PURE:
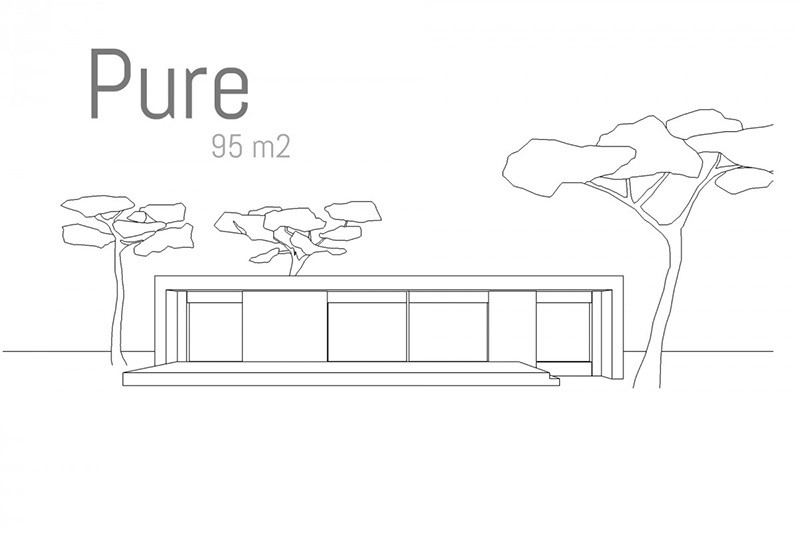
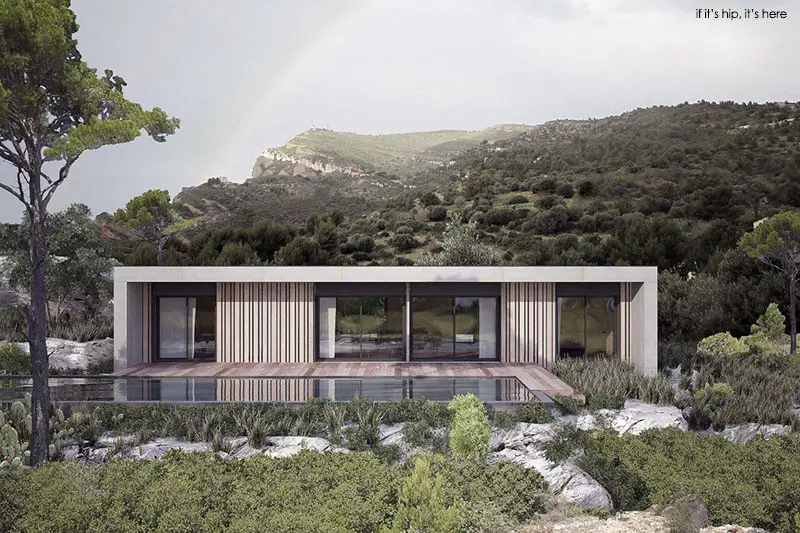
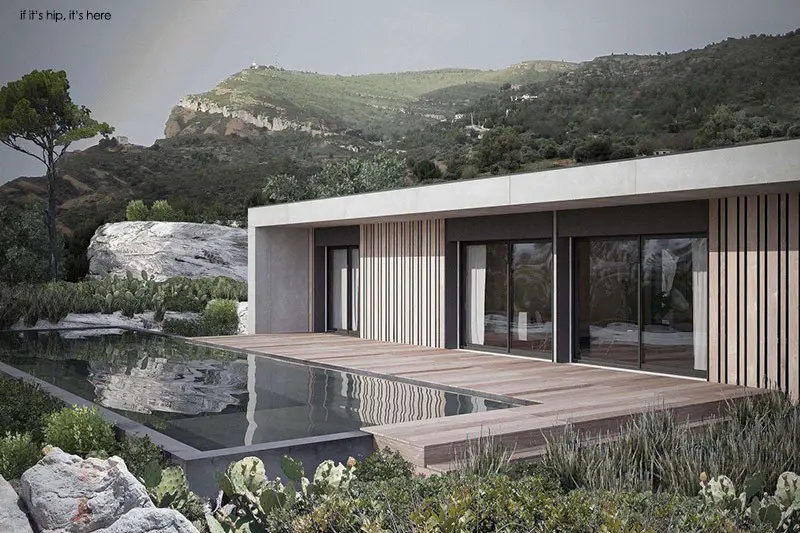
QUARTZ:
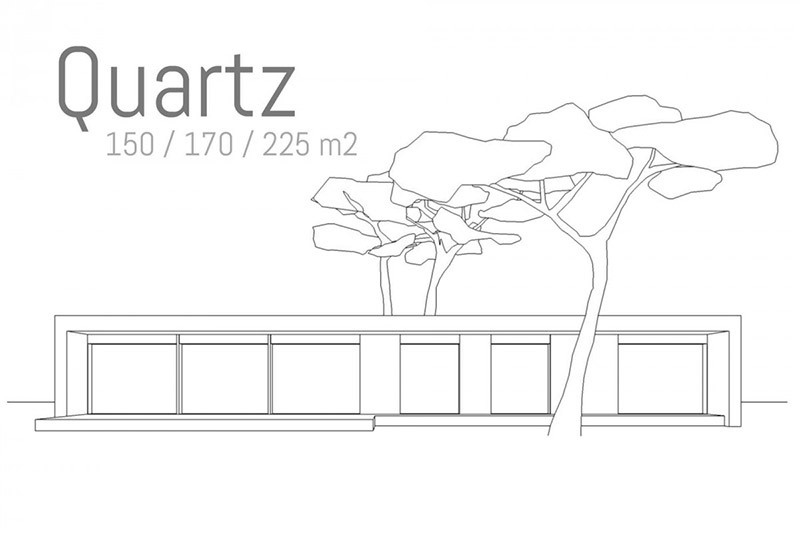
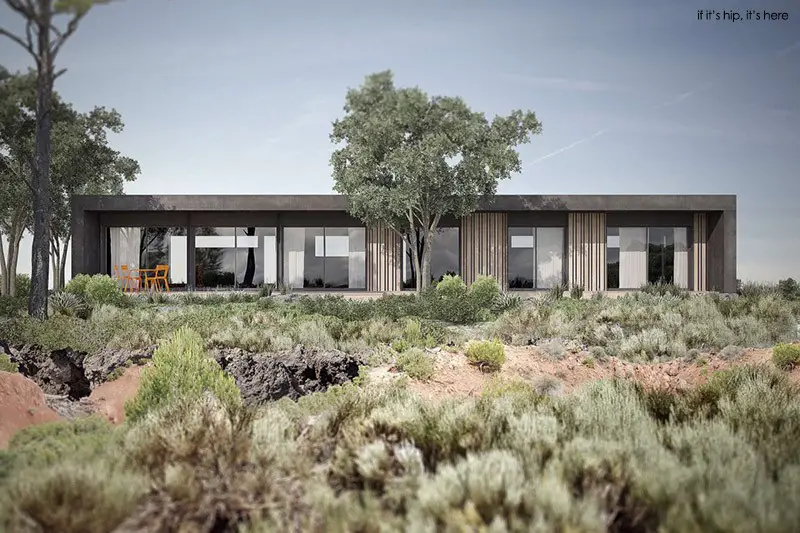
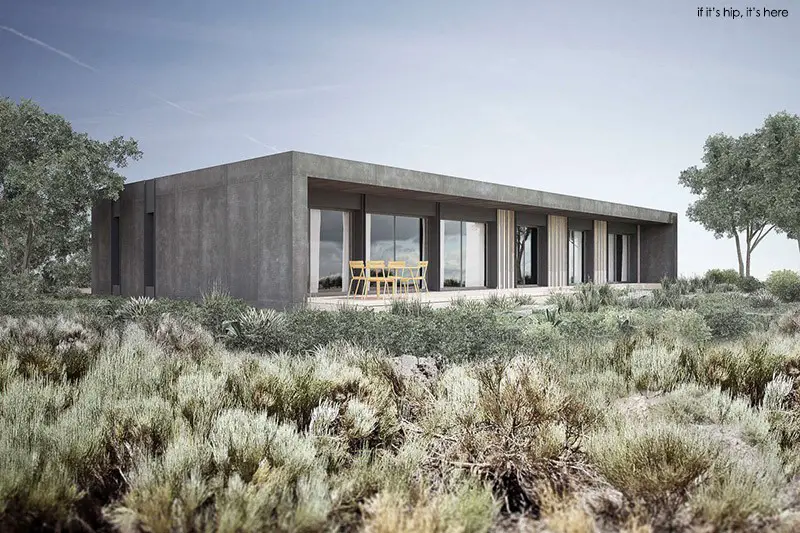
SOLAR:
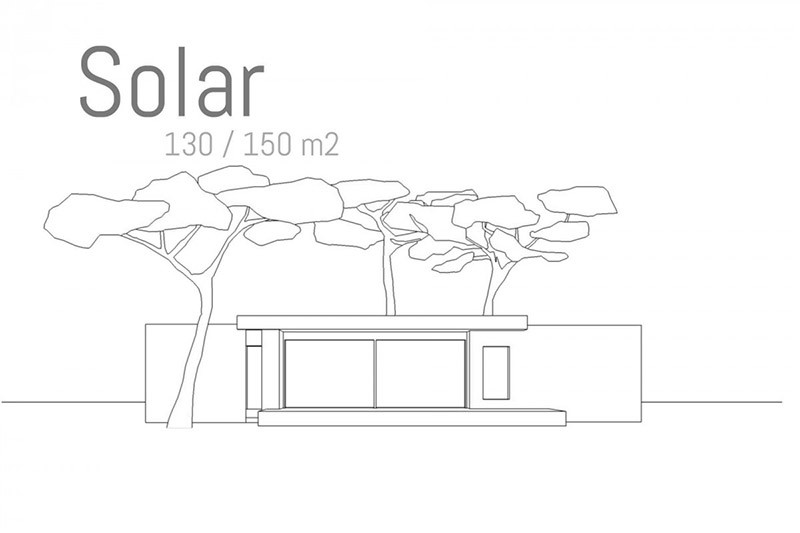
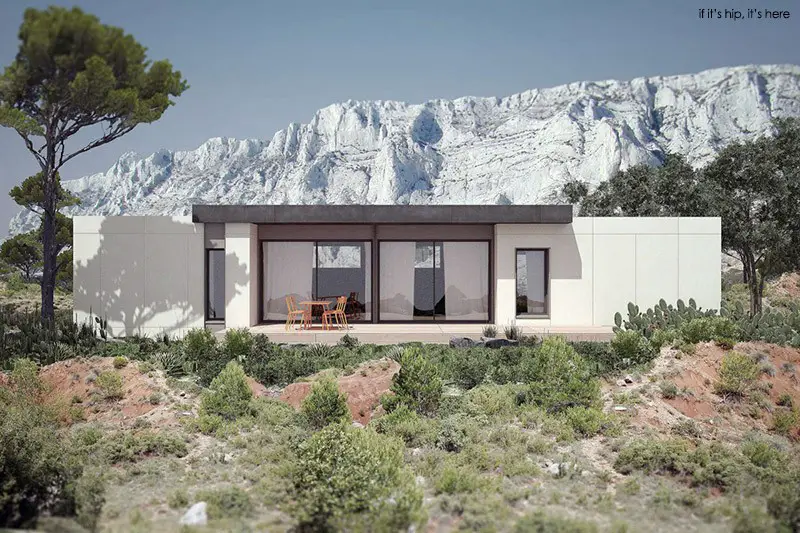
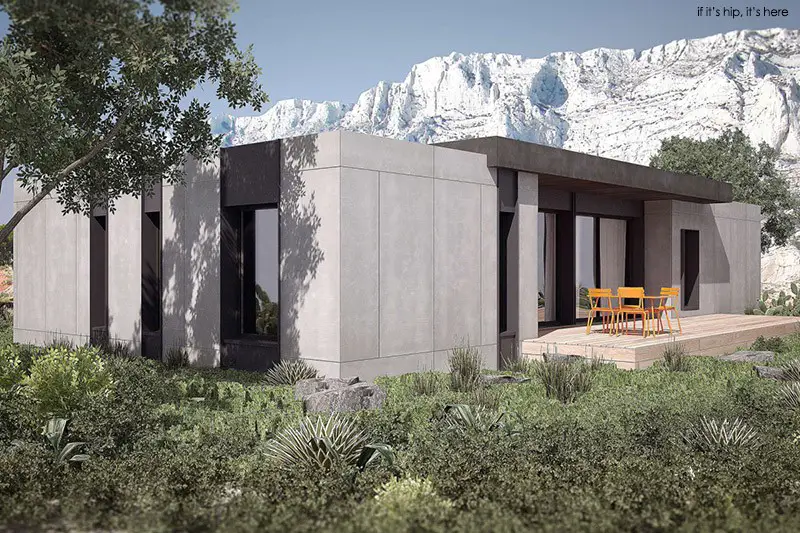
TALAVERA:
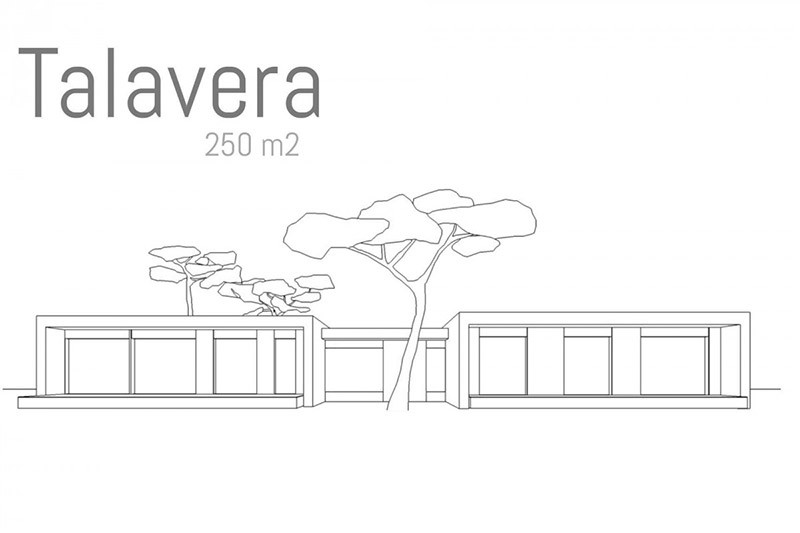
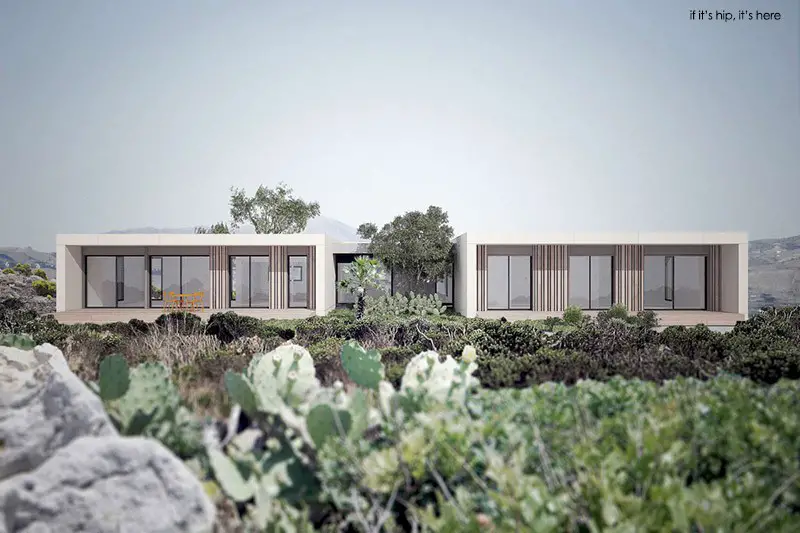
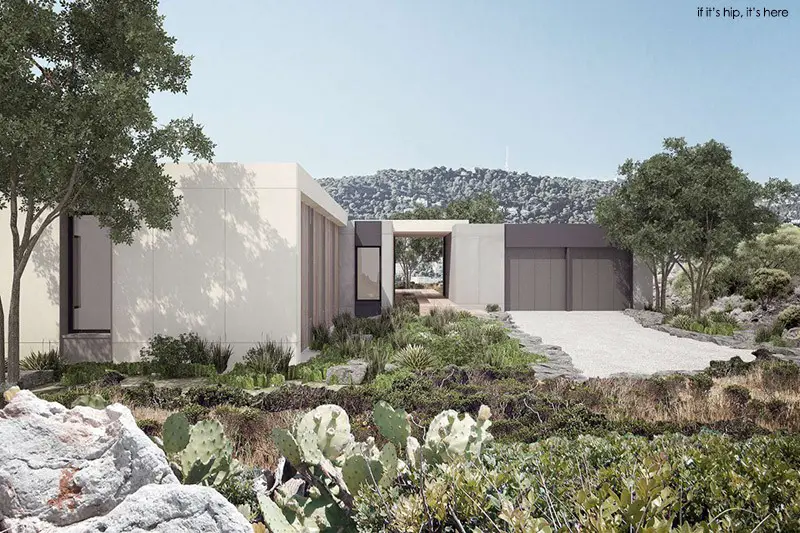
The patented approach to passive construction delivers outstanding thermal insulation at an affordable cost. No special tools are required. The house is assembled using lightweight and recyclable materials for quick installation. The materials used are inexpensive so the cost remains unbeatable and the thermal envelope created means no additional heating is necessary.
The company built their own office, a 410 m² space, in Aix-en-Provence, shown below:
