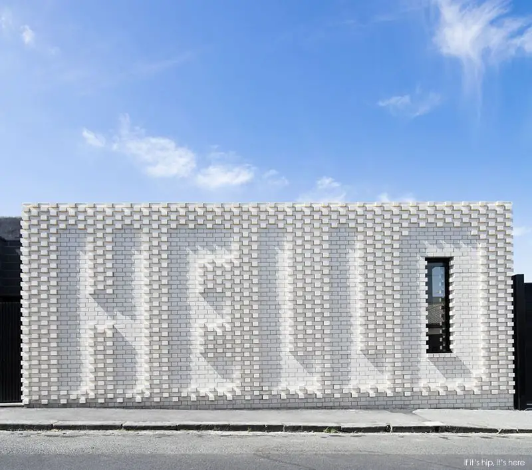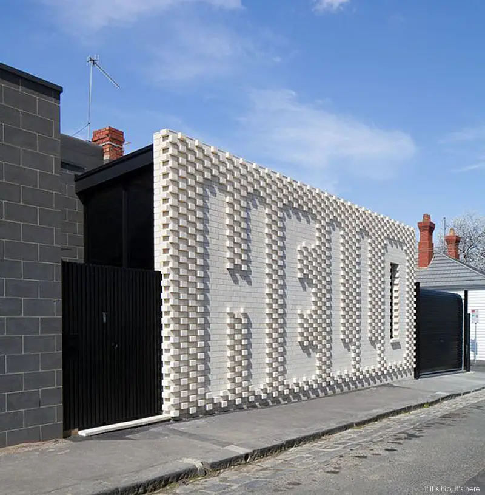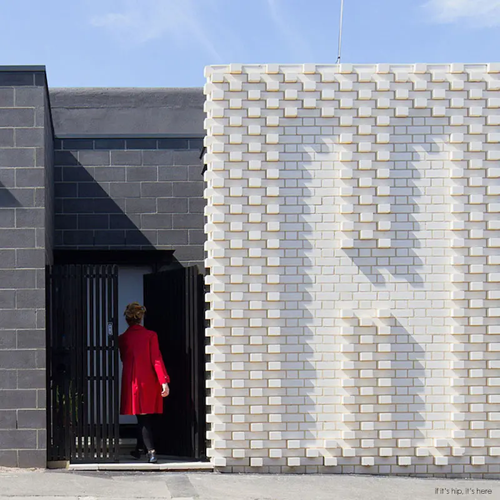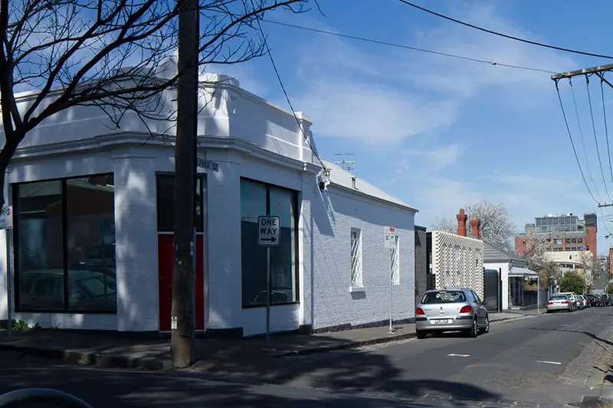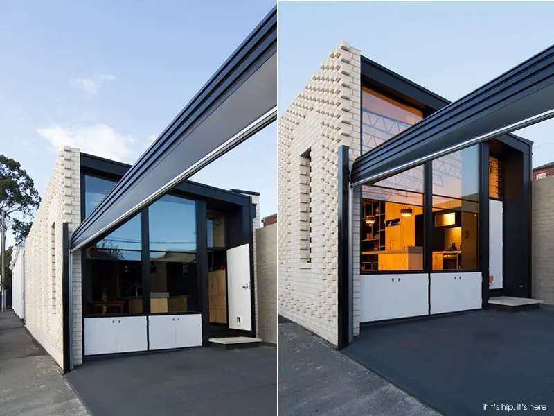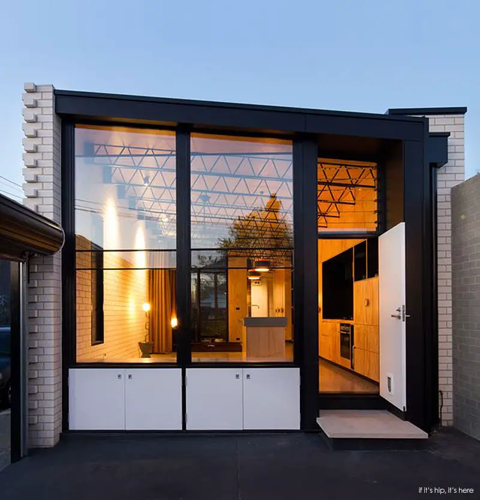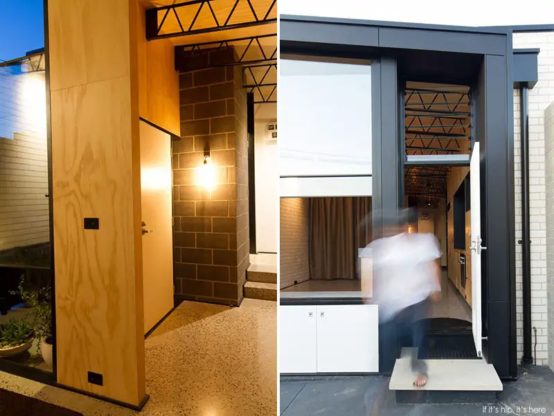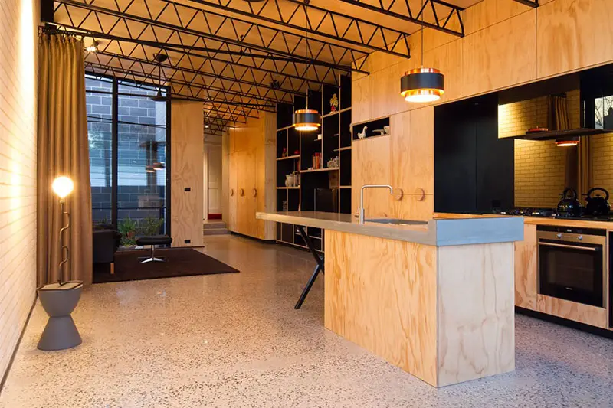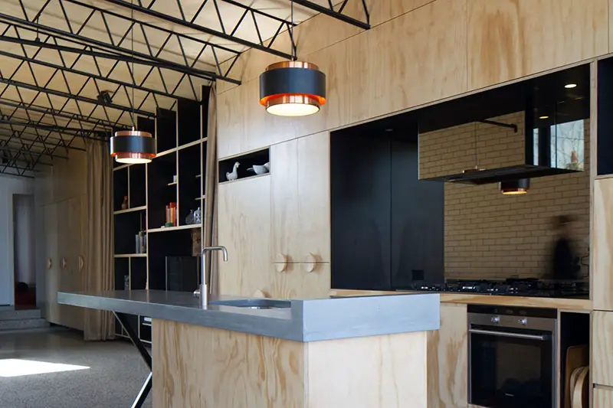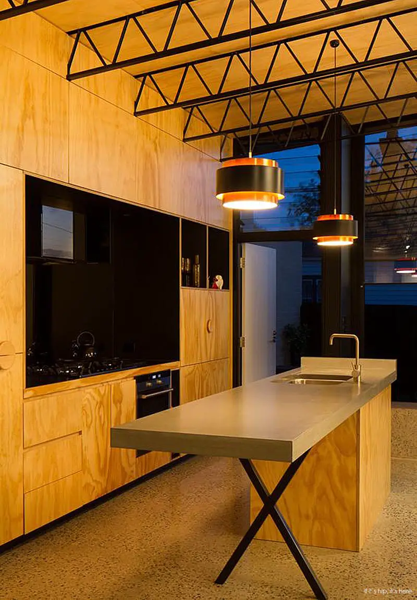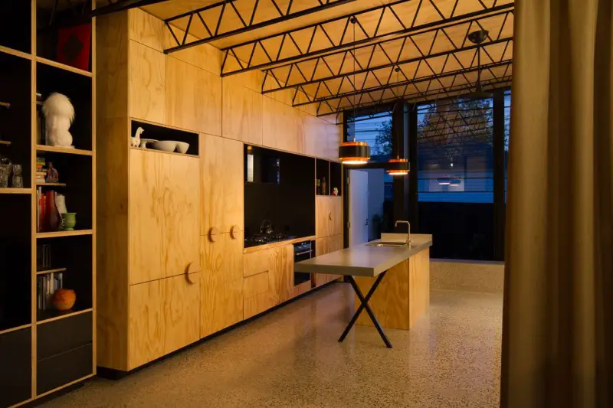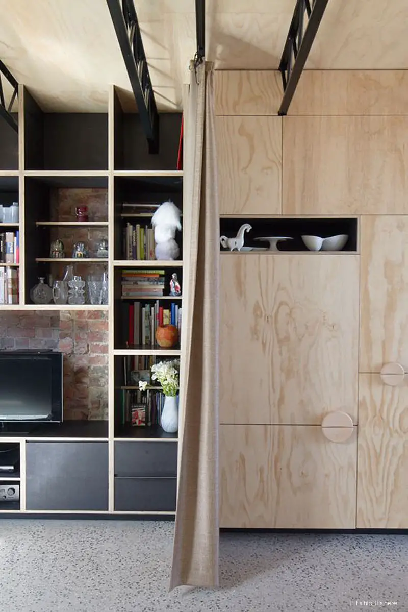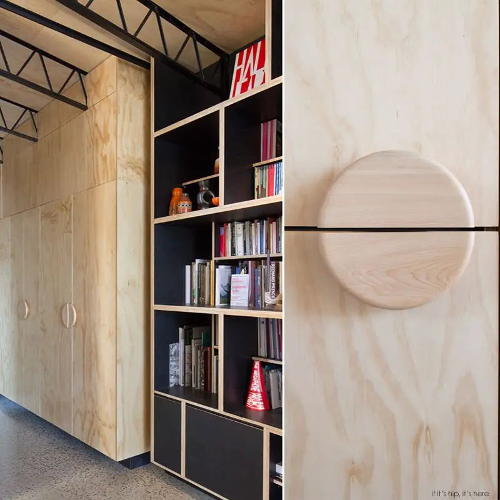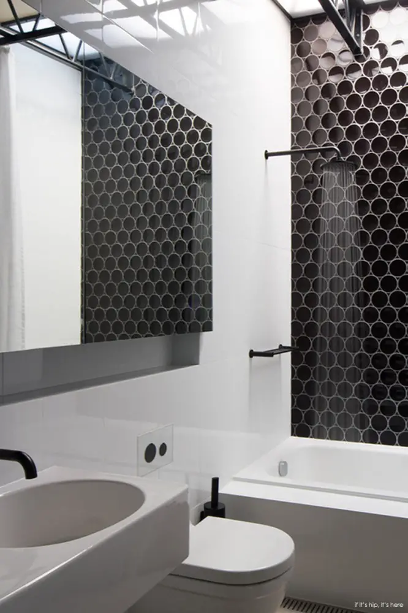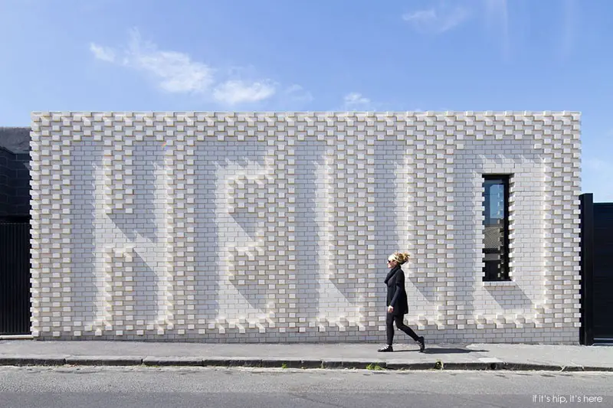The Hello House by OOF! Architecture is a cozy little habitat in Melbourne with a friendly facade that spells out “hello” in white brick.
The Hello House by OOF Architecture
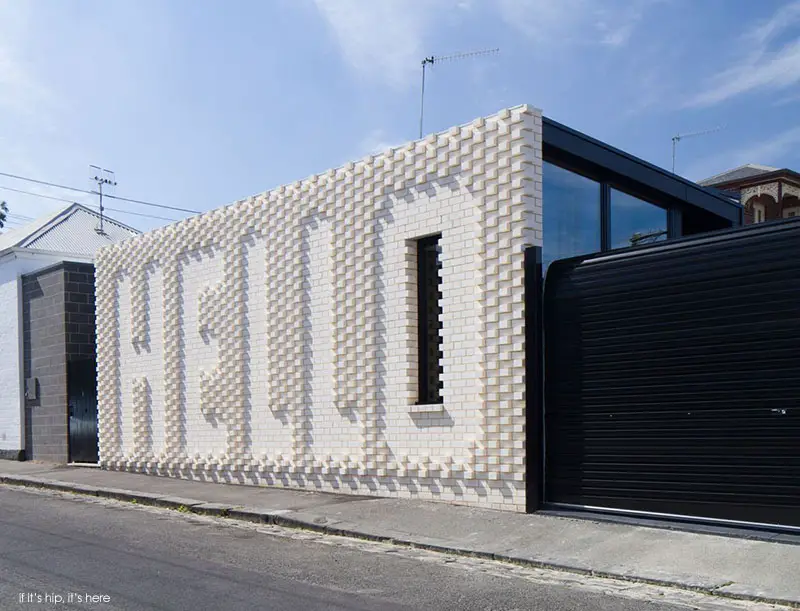
The Hello House by OOF! Architecture of Australia is a two-bedroom Victorian-era home and creative studio (and former shop) in Richmond, Melbourne (VIC), Australia. Most noticeably, the home features a large, white-brick wall featuring the word ‘HELLO’, that greets the neighboring buildings and the towns’ residents.
The unusual building is described by the architects as “a skin of brick is all it takes to keep a secret and two worlds exist happily side by side with a public face that cheerfully greets the street while giving nothing away about the world behind”
Inside, the house adjusts to the needs and moods of its residents – a cozy retreat in winter or an airy pavilion in summer – all secret from the outside world.
Rather than blending in or blanding out of its neighborhood, Hello House is a slightly loud but friendly new face in the street.
Design Team:
Architect: Fooi-Ling Khoo
Planning + Heritage: David Brand
Collaborating Artist: Rose Nolan
Engineer: A M Daly Structural & Civil Engineers
Building Surveyor: Anthony Middling & Associates
Construction Team:
Builder: Anthony Adams | Complete Builders Insight
Bricklayer: R & K Fuchshofer
Joiner: M & J Cabinets
Electrician: Linked Electrical Services
Painter: All Shades Painting
Photographs by Nic Granleese.
