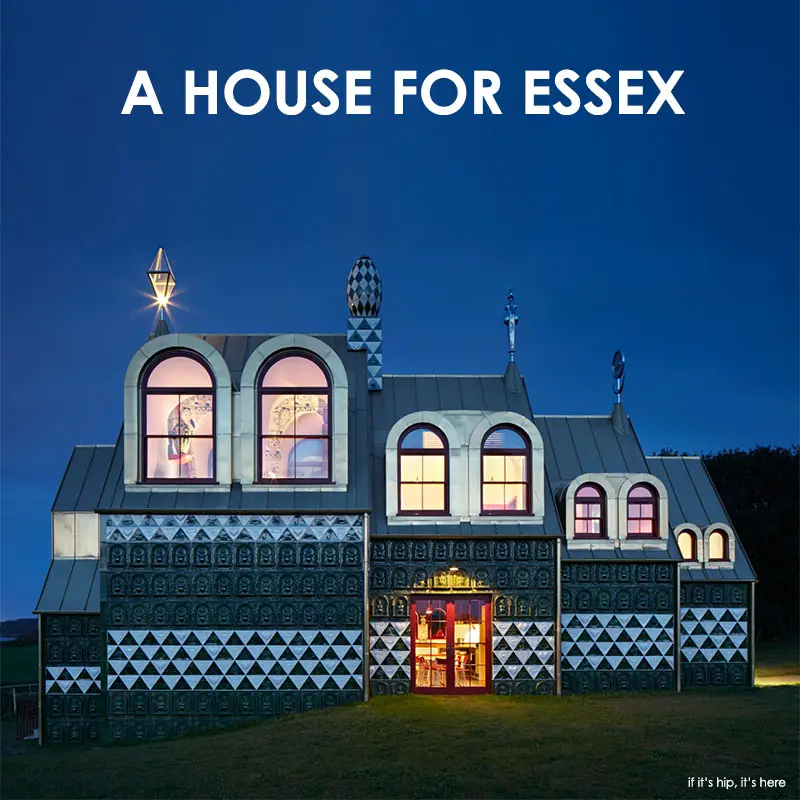Located in the Essex village of Wrabness, A House for Essex is a collaboration of architecture, art and imagination conceived as a shrine dedicated to a fictional character named Julie Cope.
Grayson Perry’s House For Essex
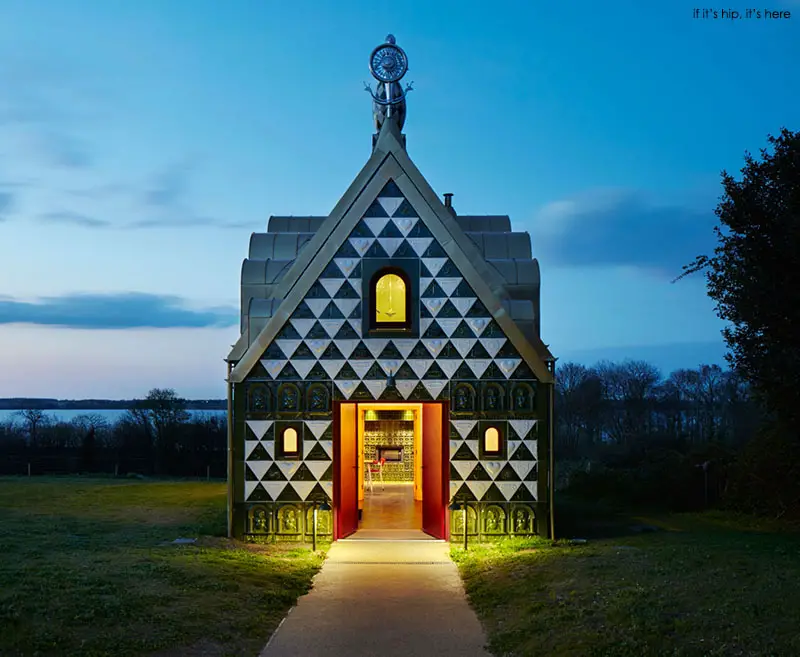
A House for Essex by FAT architecture* and Turner Prize winner Grayson Perry, was designed as a holiday home rental. Grayson Perry was commissioned to design the two-bedroom holiday home by Living Architecture, a company who aims to enhance the appreciation of architecture through opening exceptionally designed holiday lettings throughout the country. The body’s other properties include The Balancing Barn and The Dune House, both about which I have written.
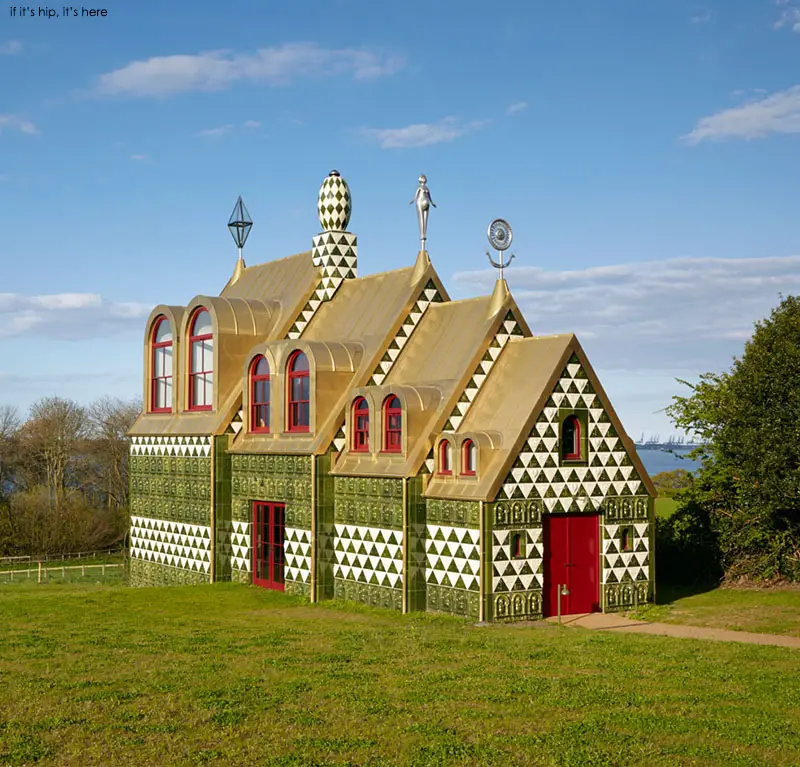
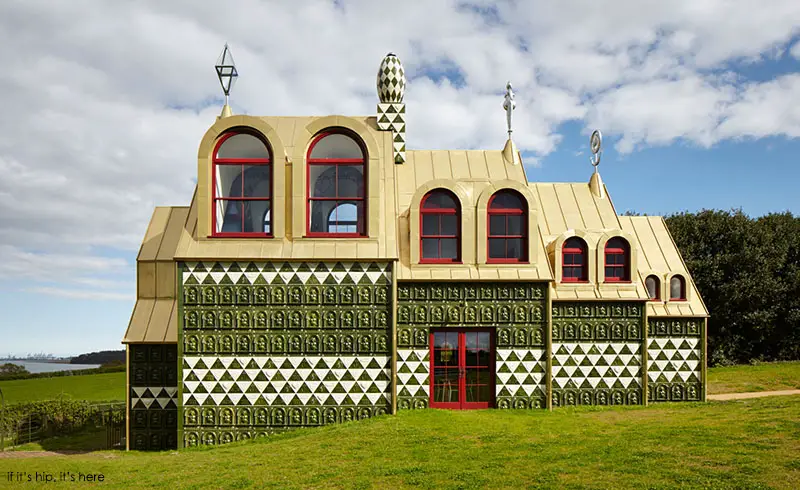
Designed to evoke a tradition of wayside and pilgrimage chapels in the landscape, the beautifully crafted building sports three unique spires, a checkered chimney and a golden roof.
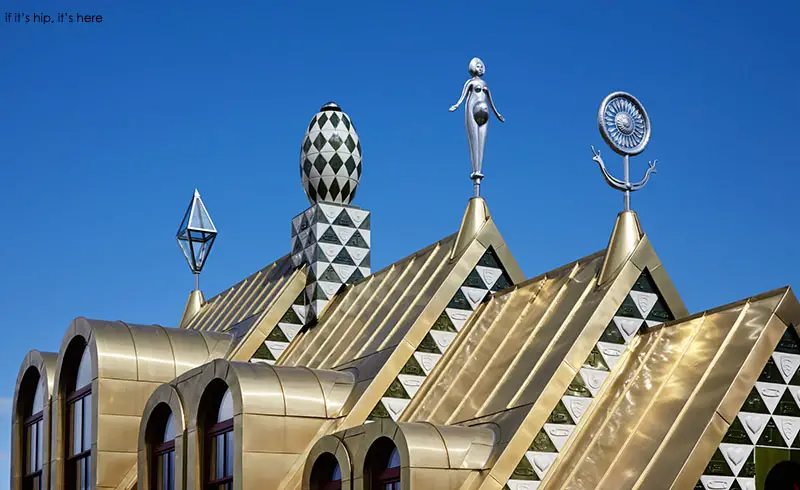
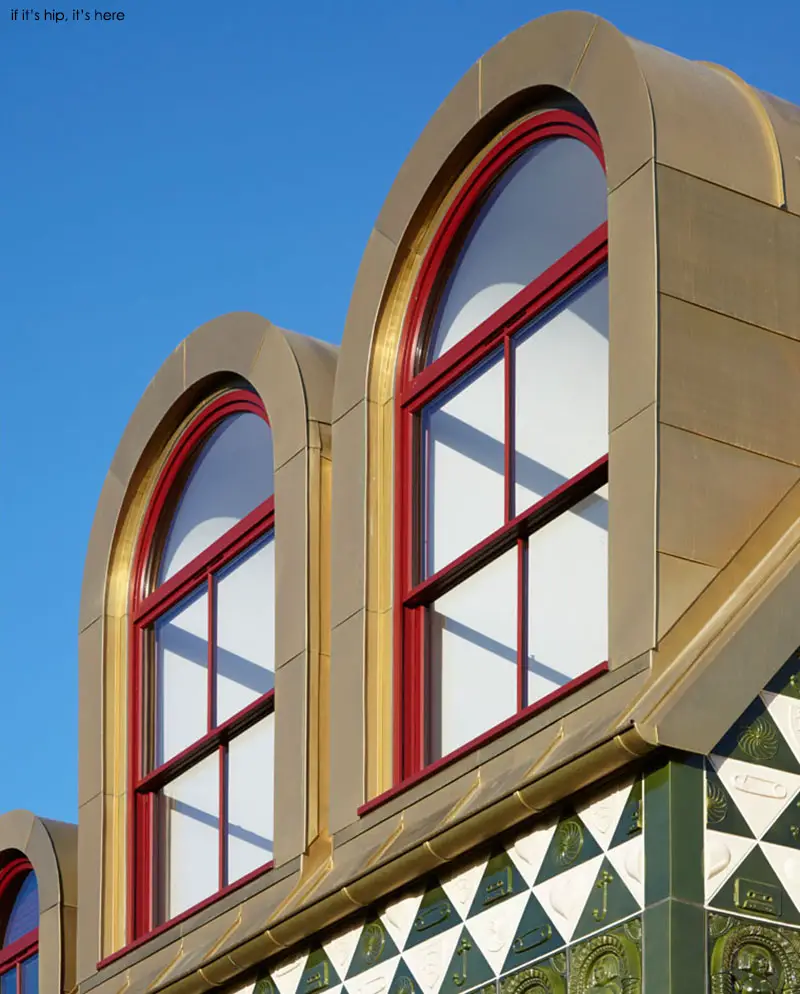
‘I have always been influenced by religious architecture,’ Perry told Wallpaper magazine.
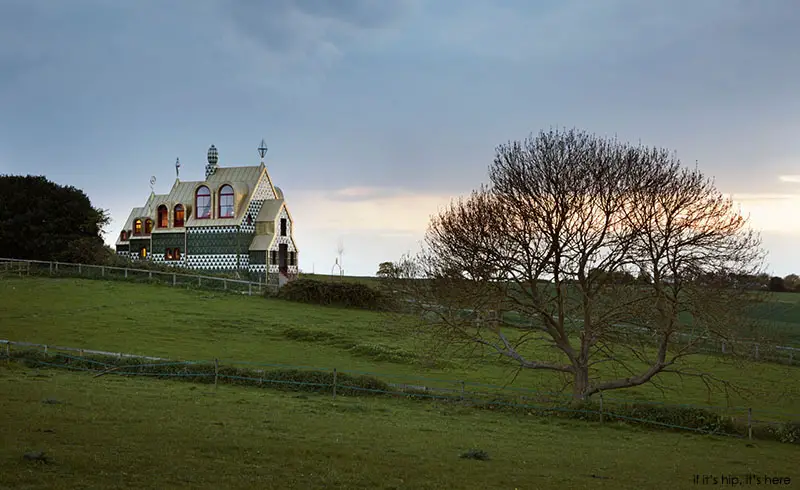
The house does not attempt to mimic the appearance or materials of existing buildings in the local village of Wrabness. Instead, it offers a unique addition. Its materials and forms are sympathetic to the site and the area’s sense of remoteness.
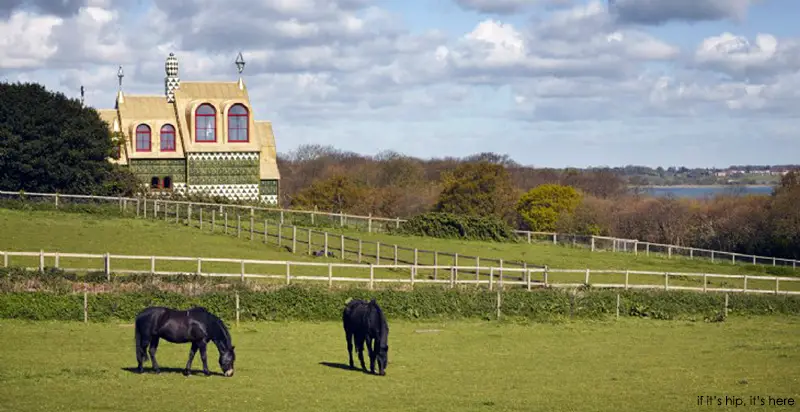
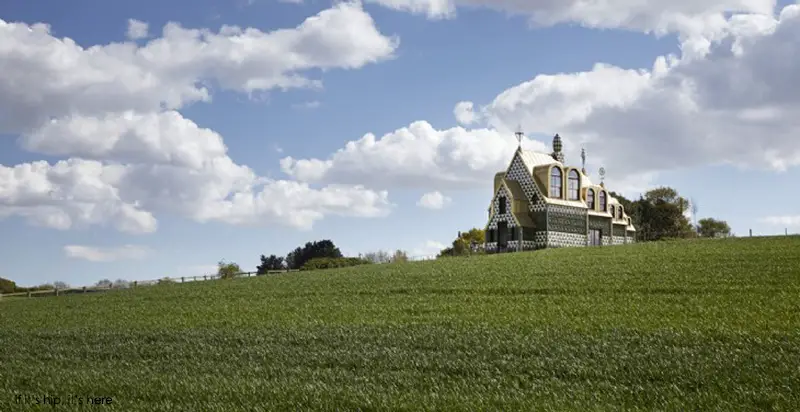
The hand-made tiles, produced by Shaws of Darwen and cast from originals by Perry, relate tonally to the landscape while the building’s simple pitched roof forms echo simple agricultural buildings and farmhouses.
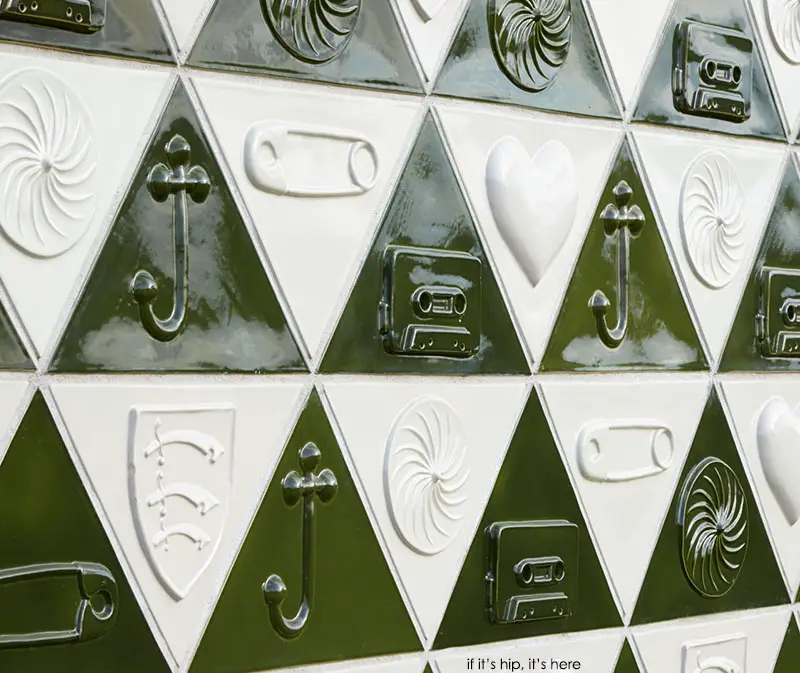
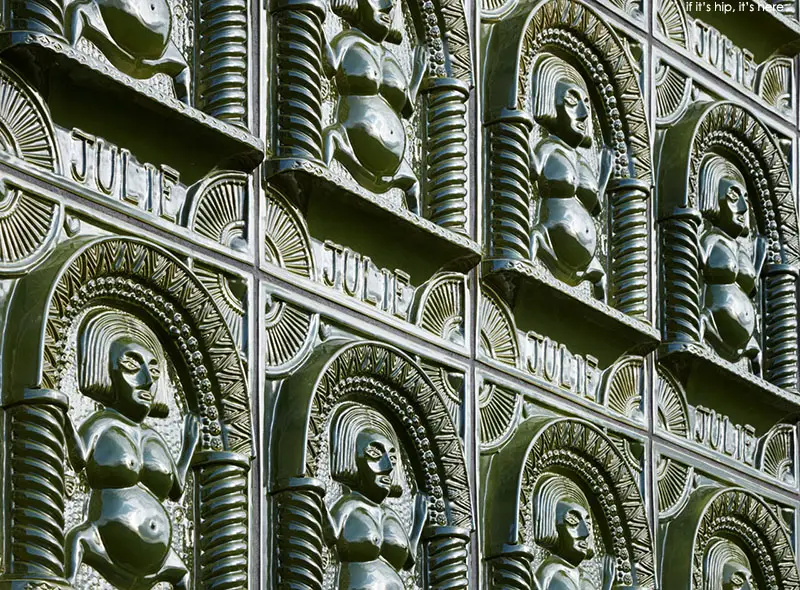
A series of simple, house forms step up in scale from the entrance to the main living room space. Each of these spaces is expressed externally as a volume in its own right. The building gets higher as it steps down the hill with the tallest volume at the lowest point.
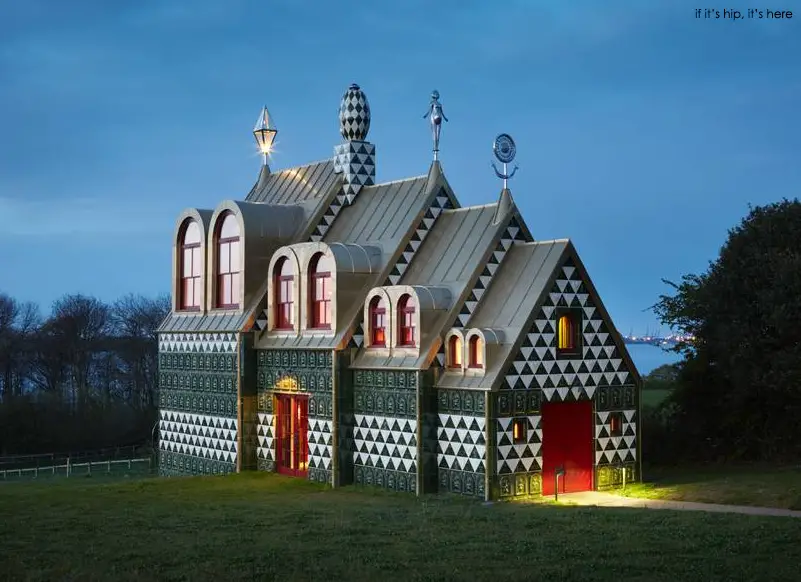
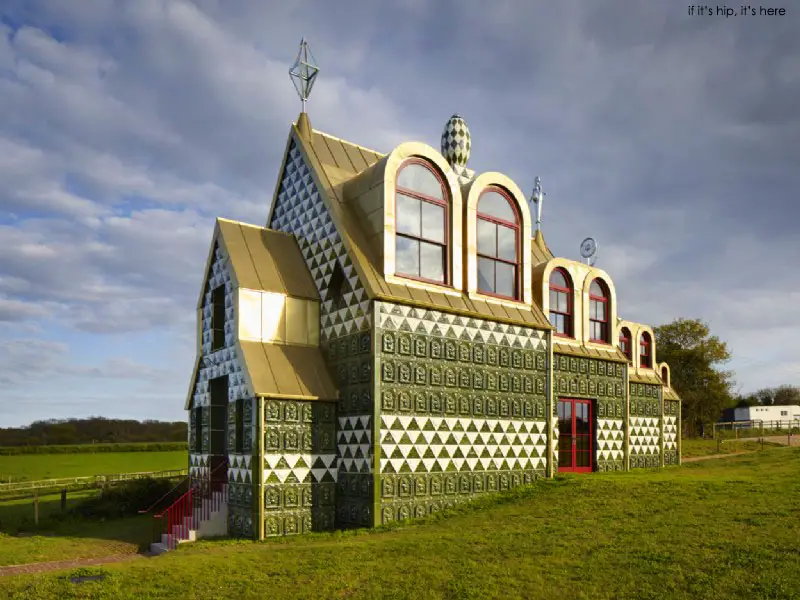
It therefore presents two different faces, a modestly scaled entrance porch to the south and a taller more formal frontage to the north.
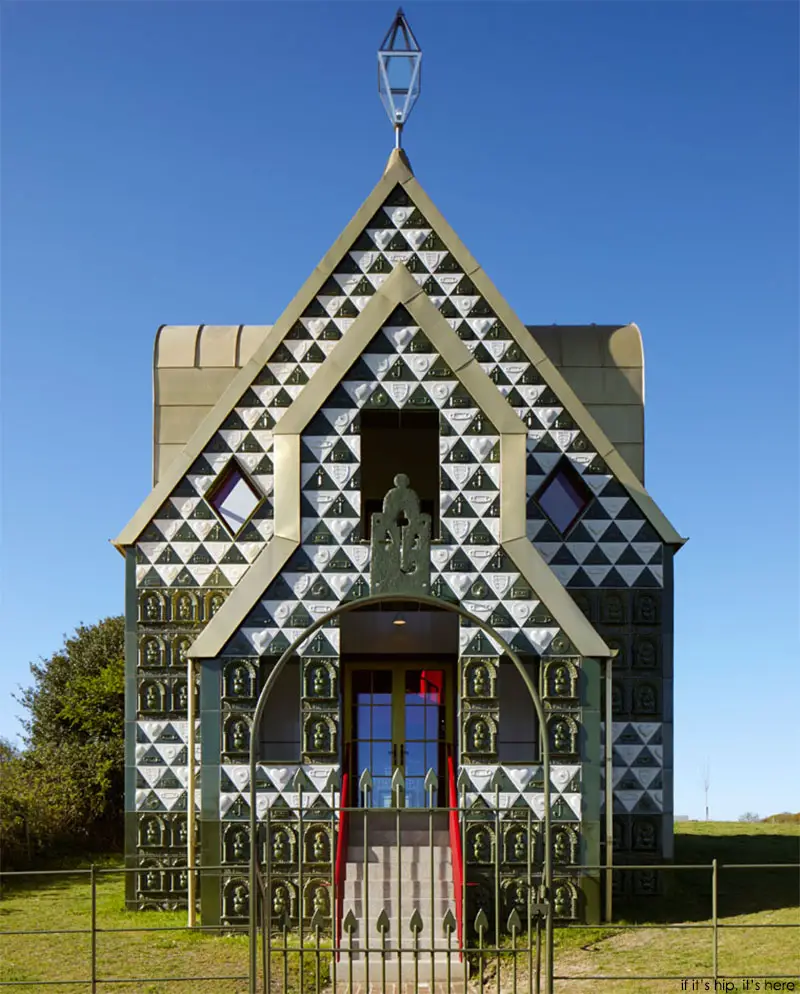
Visitors entering the house from the south pass through a series of spaces that become increasingly formal, culminating in a double-height living room lined with decorative timber paneling.
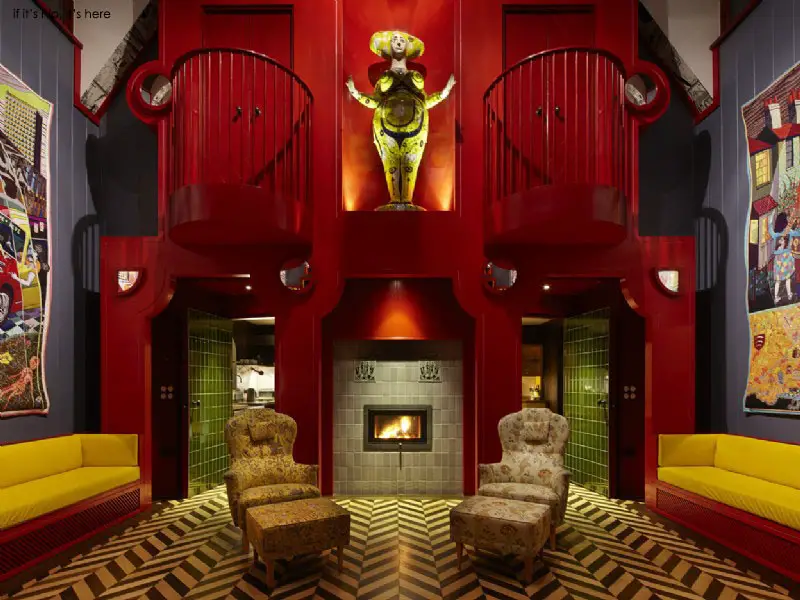
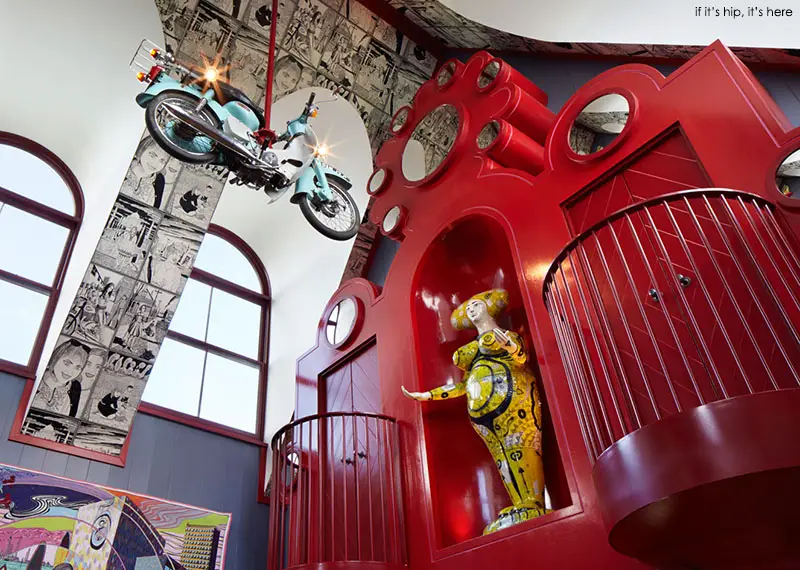
Conceived as a shrine dedicated to Perry’s fictional character of Julie Cope, the House for Essex is loaded with artistic references and visual anecdotes to this secular ‘saint’.
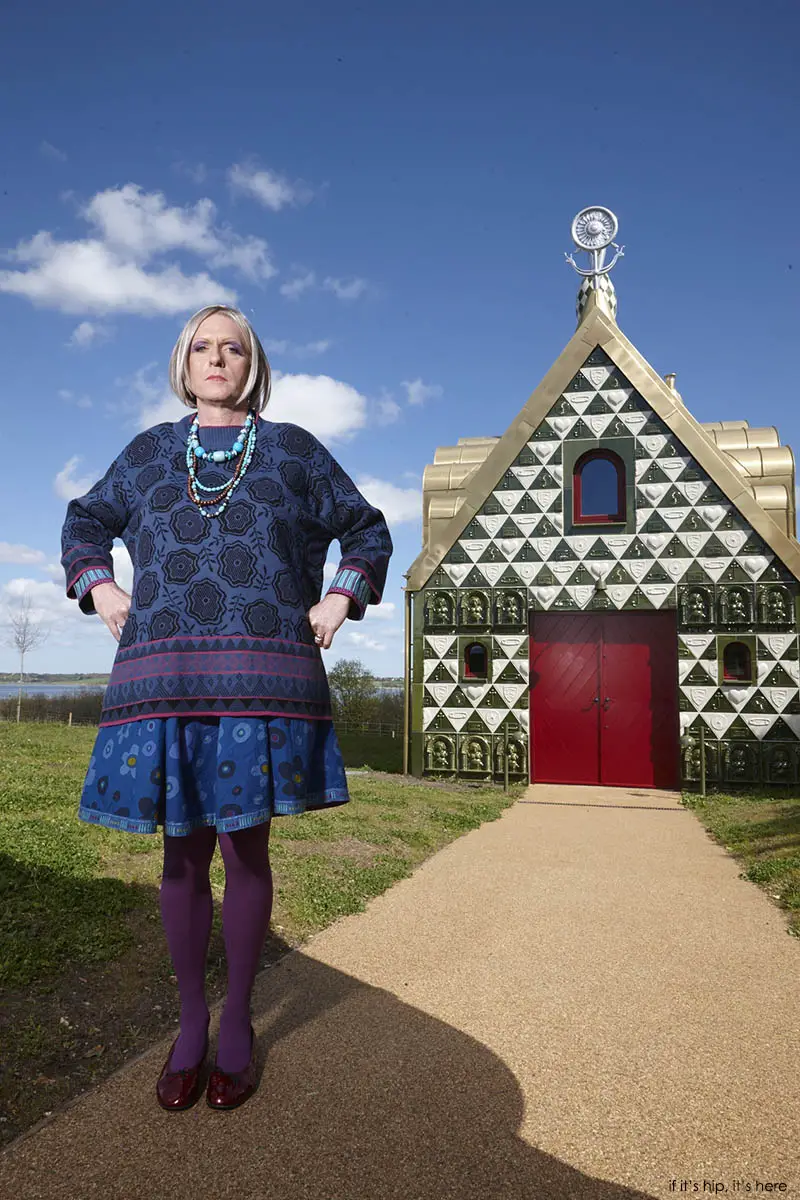
The interior of the house is richly decorated with specially commissioned art works by Grayson Perry. Tapestries, ceramics, decorative timber work and mosaic floors tell the story of Julie Cope’s life and death. According to the artist, Julie met an untimely death under the wheels of a motorbike in 2014, which probably accounts for the hanging one in the living room.
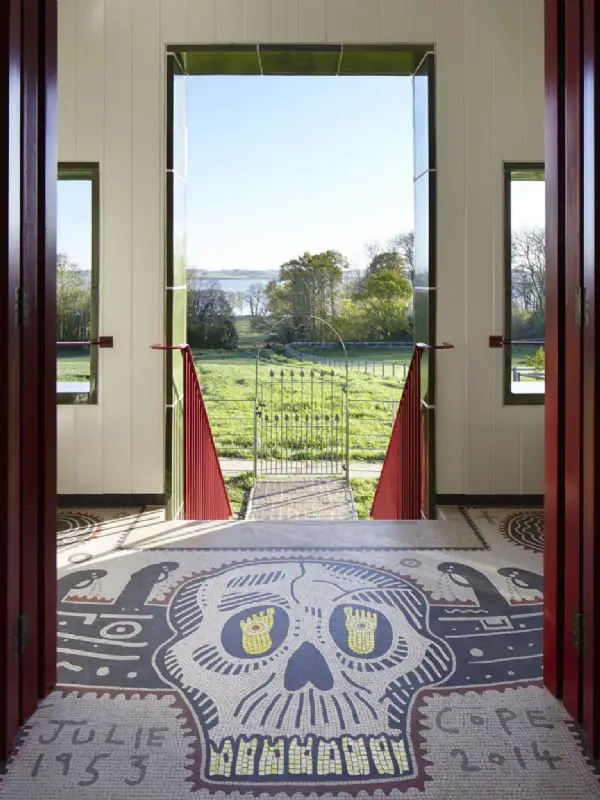
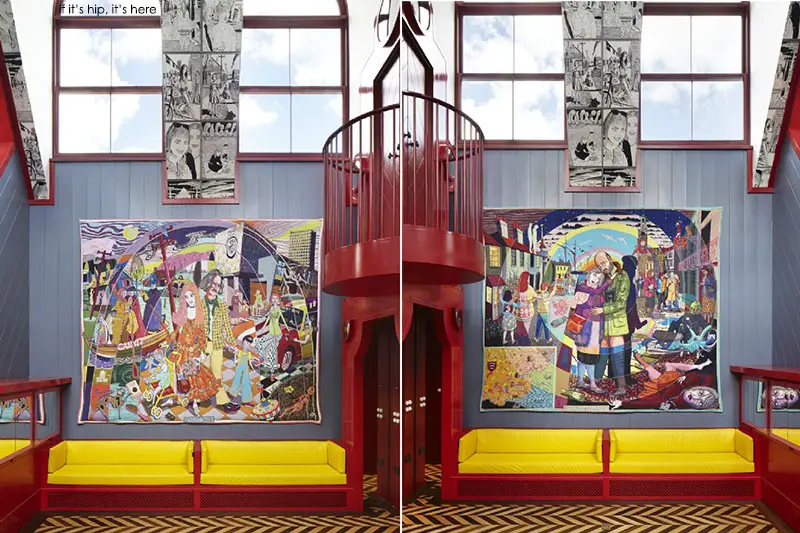
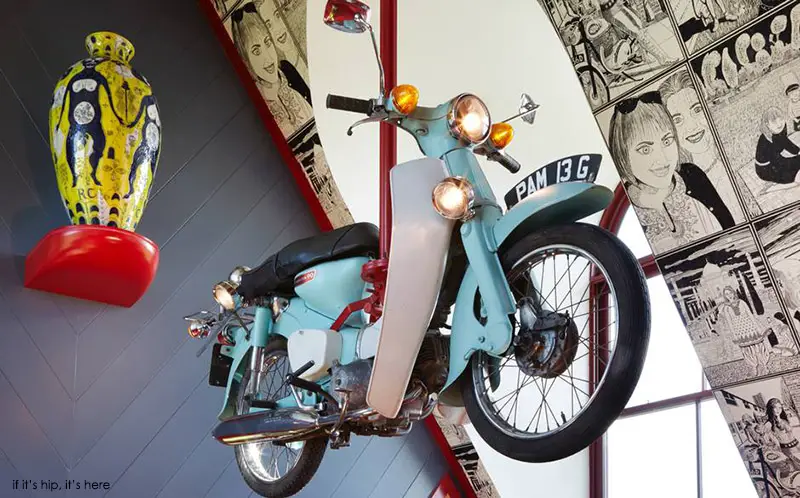
Upstairs there are two bedrooms whose interior balconies overlook the two story living room.
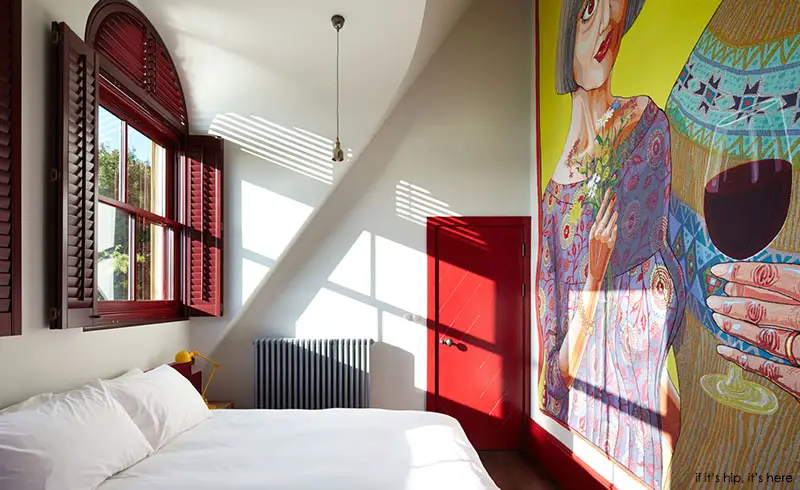
The Julie and Rob tapestry by Perry, shown below, is the bedroom shown above.
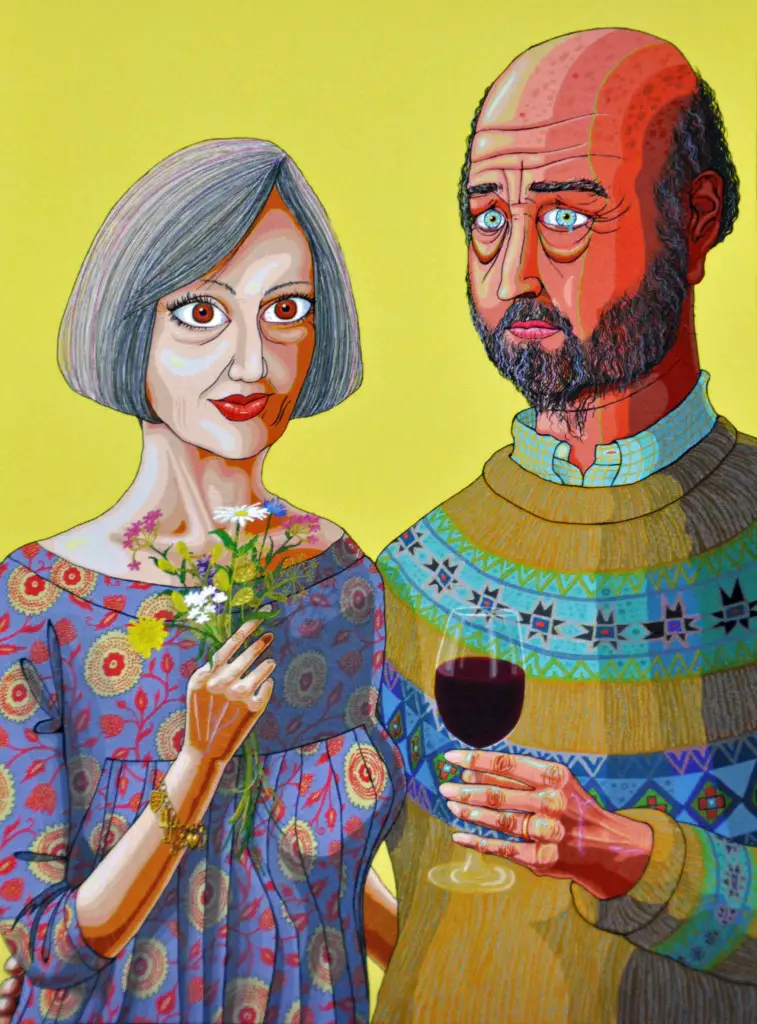
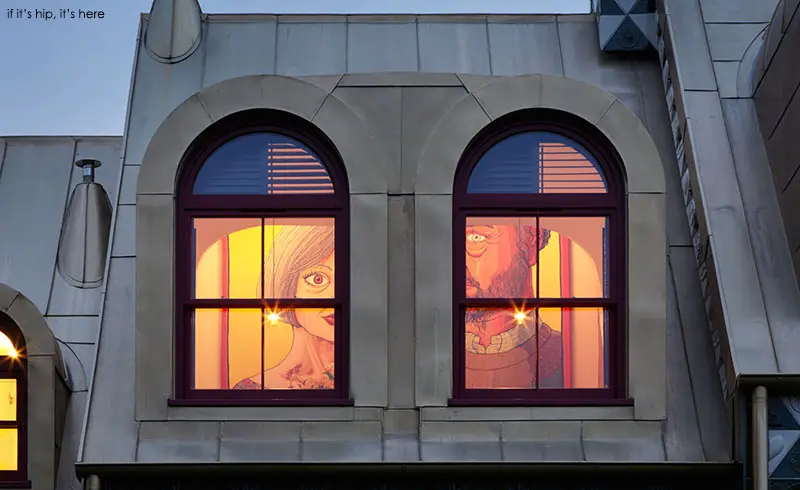
Kitchen and Dining:
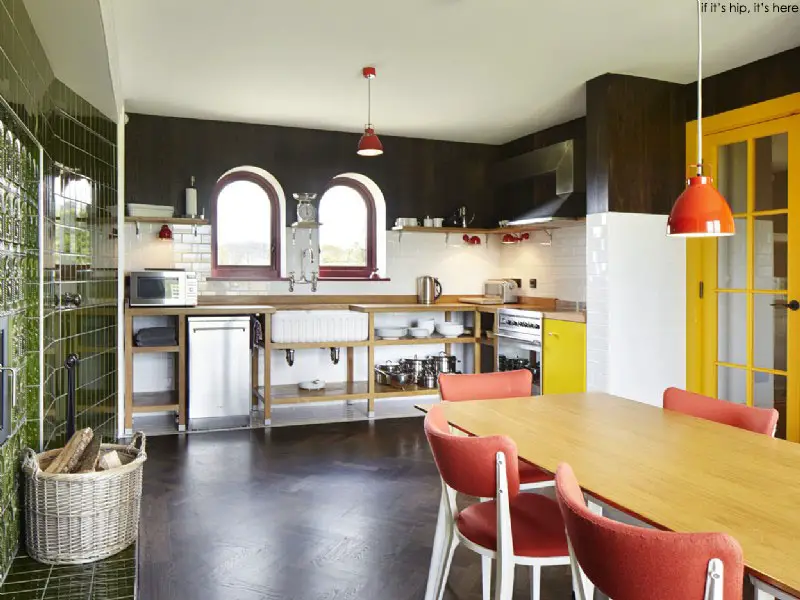
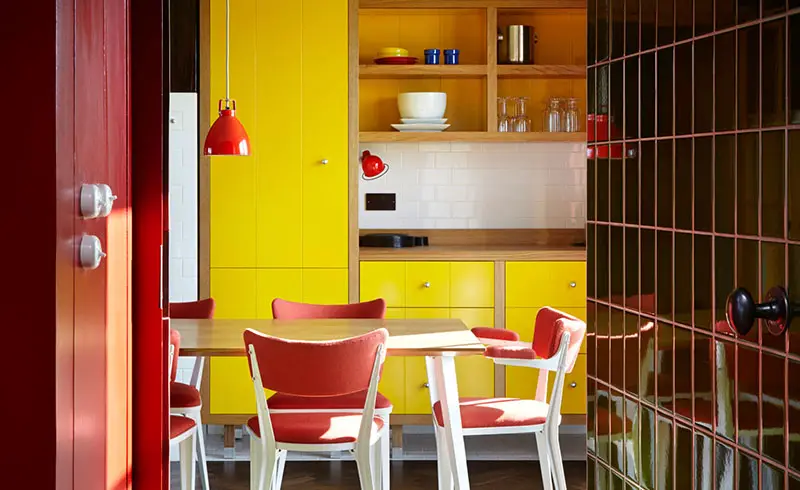
The two sided wood burning fireplace faces the two-story living room and the dining area.
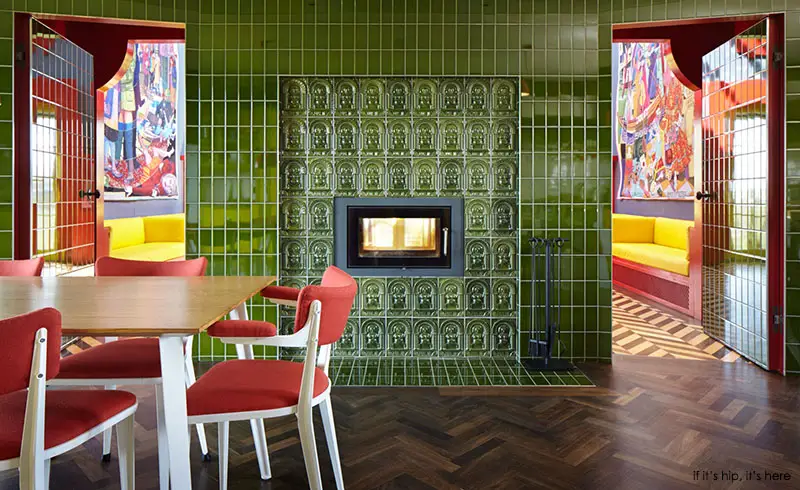
The relief tiles that feature a pregnant, naked Julie are both on the home’s exterior and interior fireplace surround.
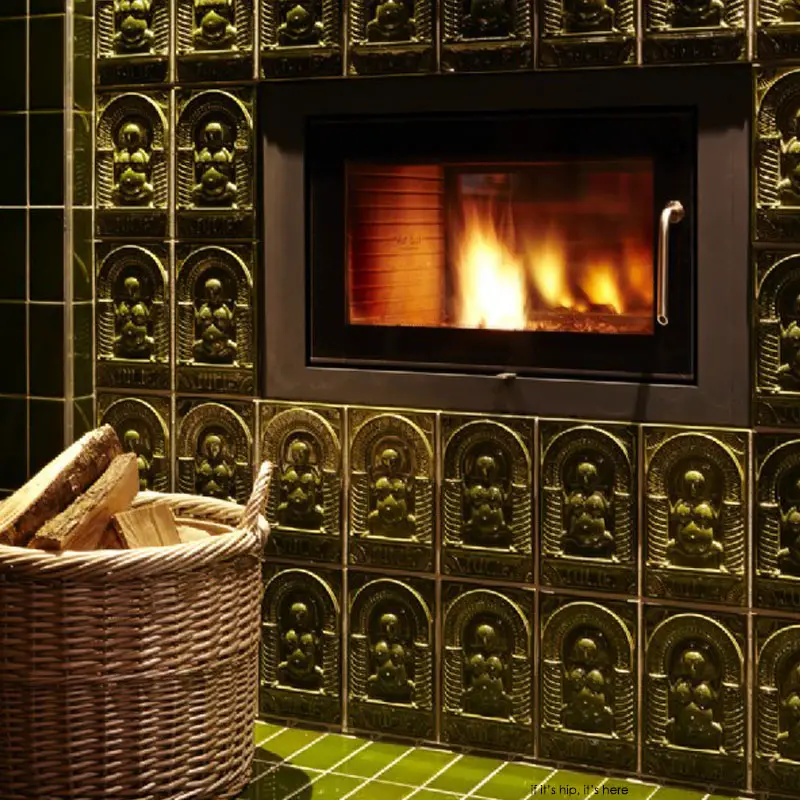
The bathroom is a quiet tiled sanctuary with a view of the surrounding landscape.
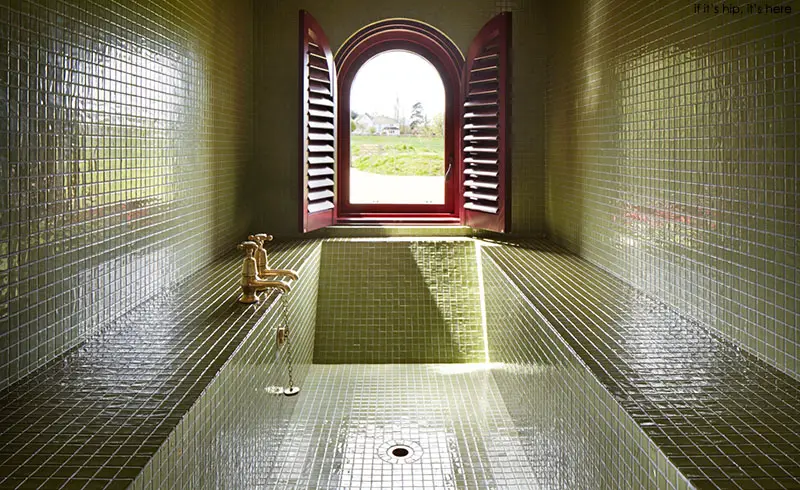
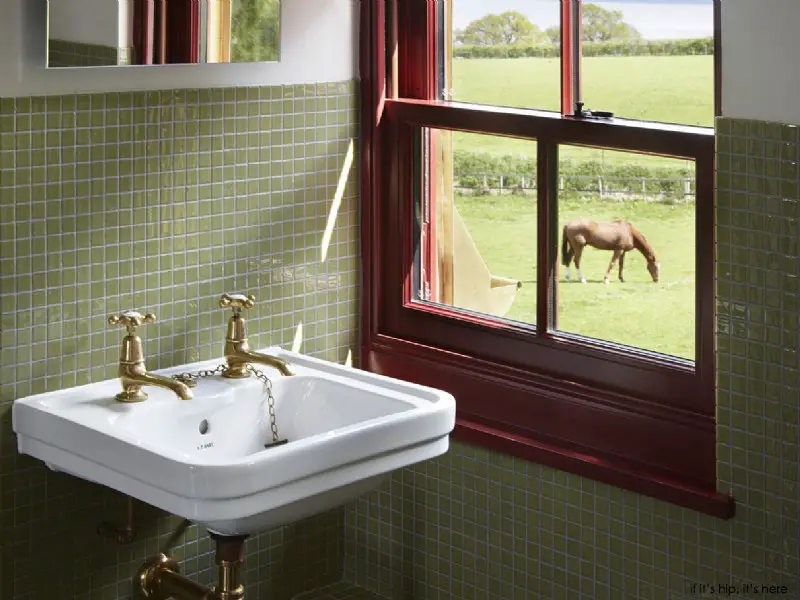
*In December 2013, FAT, led by Sean Griffiths, Charles Holland and Sam Jacob, announced they were disbanding with their final two projects being the British Pavilion at the 2014 Venice Architecture Biennale and A House For Essex. Following this, the completion of A House for Essex was overseen by Charles Holland and Ordinary Architecture Ltd.
Staying/Renting/Letting
A House for Essex accommodates up to 4 people. This includes a maximum of two children (over the age of 10 years). There are 2 double bedrooms (one bedroom can be made up with twin beds).
Ground floor

First floor

Please note the artworks are alarmed with the latest security technology, and monitored by CCTV. The cameras are focused only on the artworks and do not cover the communal living areas.
The following are provided:
• Kitchen appliances – cooker with electric hob, grill and oven, microwave oven, dishwasher, fridge and freezer.
• David Mellor kitchen equipment – including DM kitchen knives, chopping boards, sieves and colanders, graters, whisks, tongs, cooking utensils, a range of DM saucepans (suitable for the induction hob), food blender, scales, mixing bowls, a rolling pin and pastry brush, glassware (tumblers, wine glasses, champagne flutes), DM cutlery (including children’s cutlery), a tea pot, cafetiere and mugs.
• Washing machine and condenser dryer (plus an iron, ironing board and airer, but please bring detergent).
• REN skincare individual shampoo, bath & shower gel and hand soap.
• Peter Reed high quality Egyptian cotton bed linen.
• Luxurious hand towels and bath towels.
• Luxury hypo-allergenic pillows and duvets (to ensure that everyone, including those with allergies, have a comfortable stay; but please note we do not have the storage space to also provide feather duvets and pillows).
• Hairdryers.
• A few food items to get you started in the kitchen: tea bags, coffee, semi-skimmed milk, bread, salted butter and olive oil.
• Basic household items: bin bags, washing up liquid, kitchen roll, hand-wash, dishwasher tablets, foil and loo paper.
• A library of books and CDs to use in the house, all from Julie’s collection
• Television (with Freesat and internet) and DVD player (do bring your own DVDs to play)
• Music- CD player with MP3 connectivity; radio is available via the TV
• Wi Fi internet connection (which you can access if you bring a laptop, but please note that, due to its location and for reasons beyond our control, internet access can be intermittent).
• Arrival/ Departure: you will be sent detailed arrival information before your stay. Arrival is after 4pm and departure by 10 am.
• Underfloor heating throughout the ground floor of the house, along with radiators in the bedrooms and bathrooms. • There are additional heaters behind the seating in the living room, adjusted by local thermostat, and there is a starter fuel log (if you wish to use the fire in the living room and dining room).
What’s not provided:
• Beach towels.
• Landline telephone. Please note that, due to its location and for reasons beyond our control, mobile reception can • High chair and travel cot (NB. children under 10 years are not permitted at A House for Essex)
• Additional logs for the fire (but these can be bought locally if desired).
Sorry, no dogs allowed.
Due to high demand, all holidays are sold via a ballot. The next ballot will be for 3 or 4 night stays from March 2016 onward. This is the way they operate dates for another of their properties, and it enables people who are not able to be close to a computer when bookings go live an equal chance to enter. Selection from ballot entries is on an entirely random basis.
Prices (subject to change): range from £750- £1800 depending on the duration of your stay and time of year, the equivalent of £94- £150 per person per night.
Book your stay at A House For Essex here.
Architect: FAT Architecture
Artist: Grayson Perry
Structural Engineer: Jane Wernick Associates
Quantity Surveyor: KM Dimensions
Environmental Design Engineer: Atelier Ten
Landscape Design and Consultant: Deakinlock
Main Contractor: Rose Builders
Photos: Jack Hobhouse
photos by Jack Hobhouse, information and images courtesy of Living Architecture and Wallpaper magazine
Want to see over 175 other cool places to stay?
