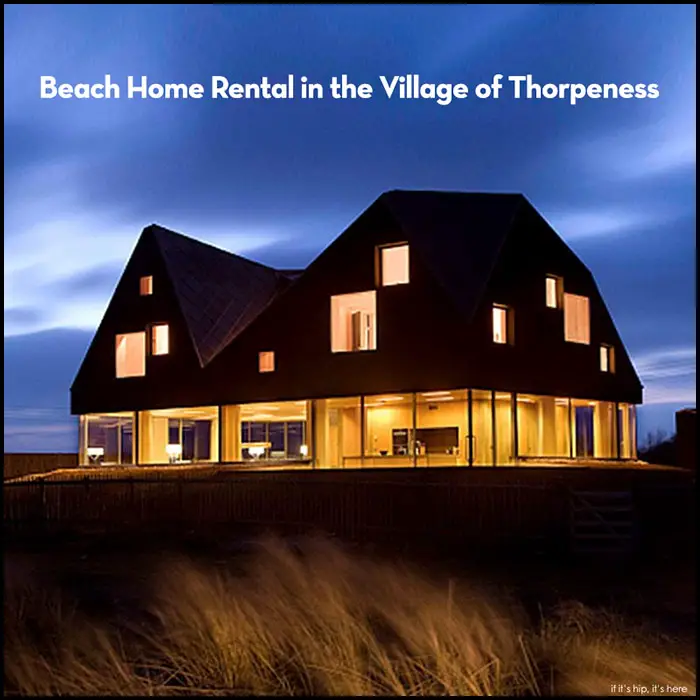Mole Architects has collaborated with the Norwegian firm Jarmund Visgnaes Architects on this beautiful modern beach house which is located just south of the picturesque village of Thorpeness in Suffolk. The Dune House can accommodate up to nine people with its five bedrooms.

You can book The Dune House for a weekend (3-nights, Friday to Monday), a mid-week break (4-nights, Monday to Friday) or a week (7-nights, Friday to Friday. Prices start from just £760 for a 4-night break (the equivalent of £22 per person per night). All prices subject to change


“For us the most interesting tension was to create something that would not only fit in with the local landscape and ‘society’, but would also be refreshingly new”, says director Hakon Vigsnaes. “The gabled roof is particularly ‘English’ – not something you would find in Norway – so we wanted to make a feature of that.”

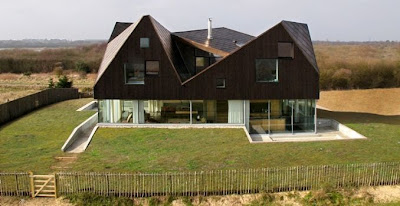
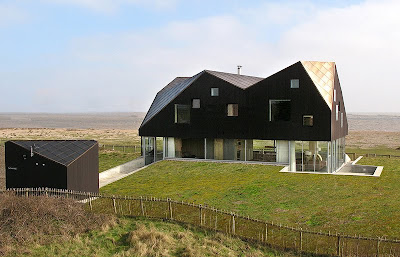
The roof, clad in a lightly tinted orange steel alloy, reflects the changing colours of the sea and sky and the panoramic windows on the ground floor offer views of the sea, whilst giving the sense of the house being nestled in the dunes. JVA wanted to create more than just a space for sleeping upstairs, so each of the four double bedrooms has a bathtub in it, with windows carefully positioned so that one can lie in warm water and take in views of the North Sea and surrounding meadows. Separate shower and toilet facilities are attached to each room and there is a small library and roof terrace on this floor.



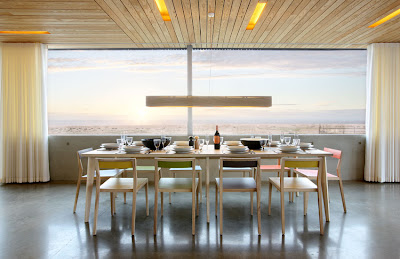
The home has four double bedrooms on the first floor (bedrooms 1 + 2 can be made up as twins), all with a bath in the room, and ensuite shower and WC. On the ground floor, there is one bedroom(with a single bed) and an ensuite shower and WC.





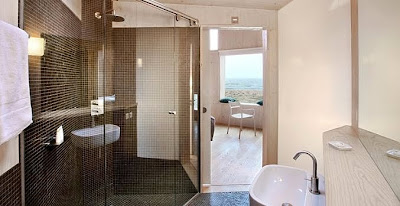
The ground floor, which comprises a living area, kitchen, terrace and further en-suite bedroom, is slightly sunken into the dunes to provide a sense of privacy and a measure of protection from the wind coming off the North Sea. Sliding doors at each corner further help to visually dematerialise the ground floor.

Polished concrete, glass and aluminium predominate on the ground floor, while the upper story is constructed from solid timber planks which are left exposed internally.
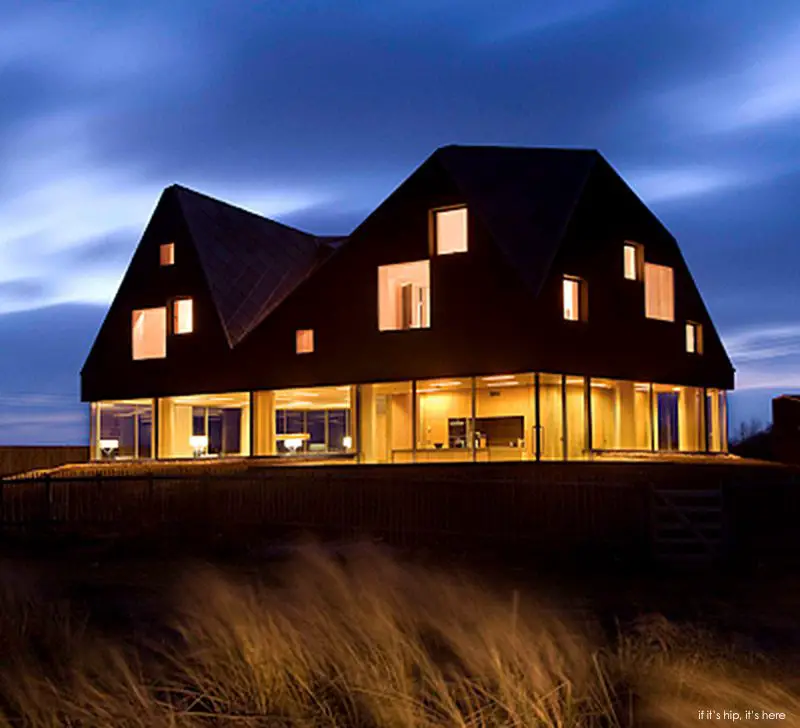
Inquire about booking the Dune House here.
Dune House – Project Team:
– Architect: Jarmund/Vigsnæs Architects
– Executive Architect: Mole Architects
– Contractor: Willow Builders
– Structural Engineer: Jane Wernick Associates
– Engineer (Timber superstructure) Eurban
– Quantity Surveyors: Boyden Group LLP
– Clerk of Works: Steve Foot, Techs Project Management
Living Architecture partners at The Dune House:
– Kitchen appliances provided by Miele UK
– Kitchen equipment provided by David Mellor Design
– Bed linen by Peter Reed luxury linen
images courtesy of Mole Architects, Jarmund/Vigsnæs Architects and Living Architecture
