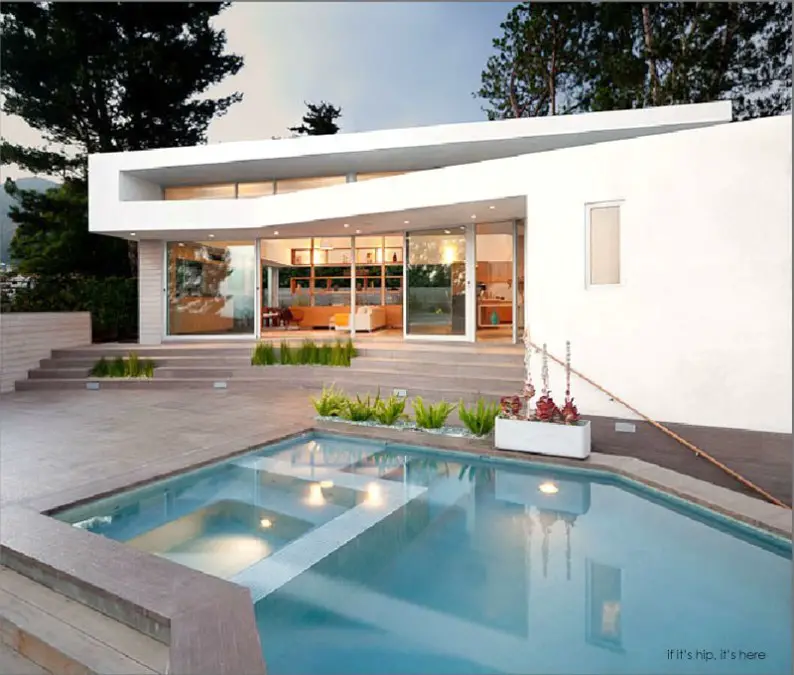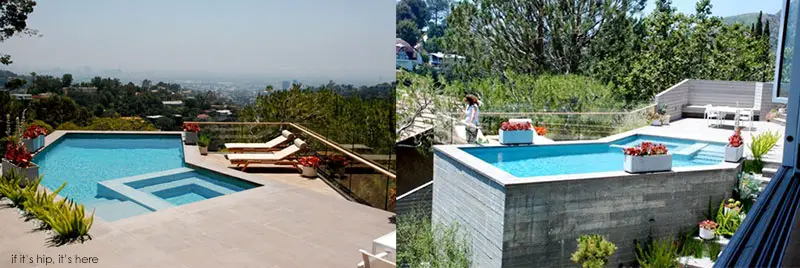The Deronda Drive Residence up in the Hollywood Hills is 3,500 square feet of modern, angular and open air living with skyline views of Los Angeles.
Deronda Residence by Space International
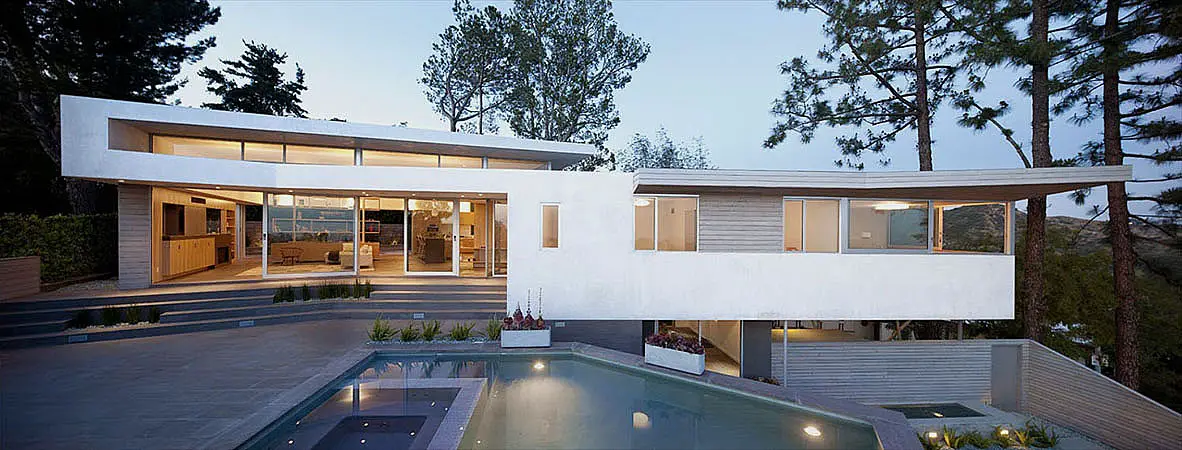
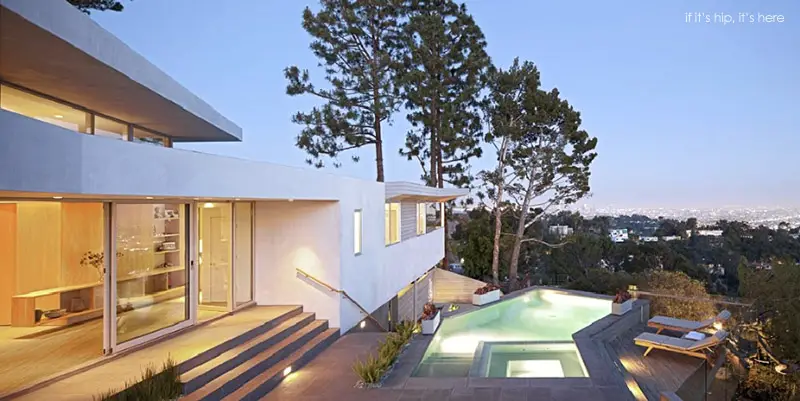
This custom residence, designed by architect Michael Ferguson of Space Int’l, utilized the existing footprint of a previous house. The modern home is comprised of two overlapping rectangular spaces in which public living areas, private bedrooms and the bathrooms of the house intersect. The angular exterior design encompassing these areas offers different degrees of privacy and exposure to the surroundings and skyline views.
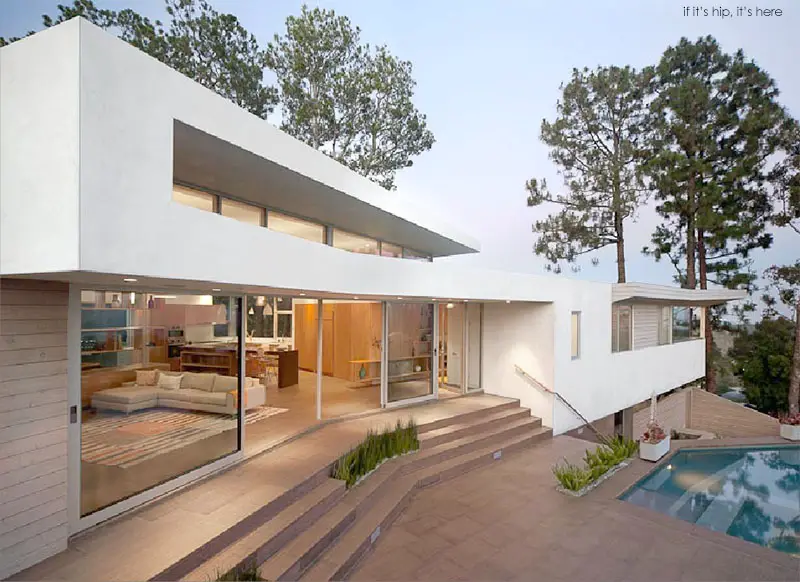
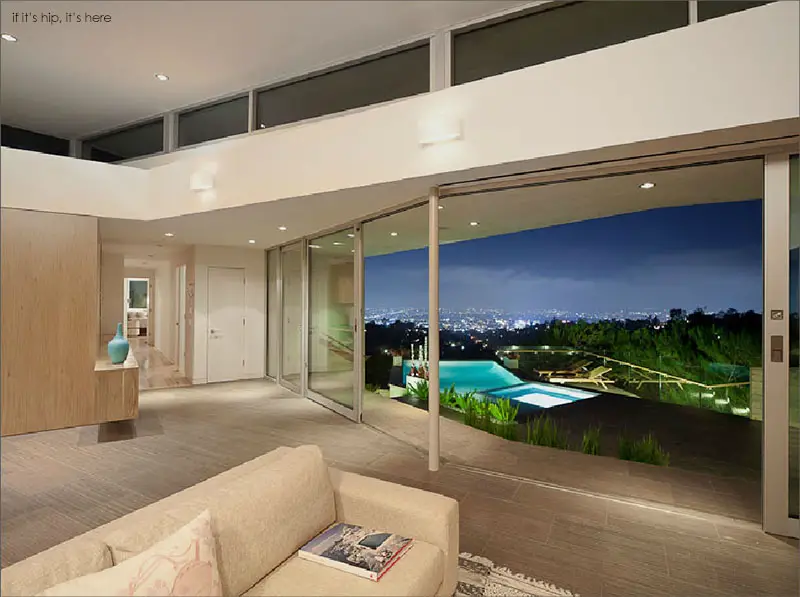
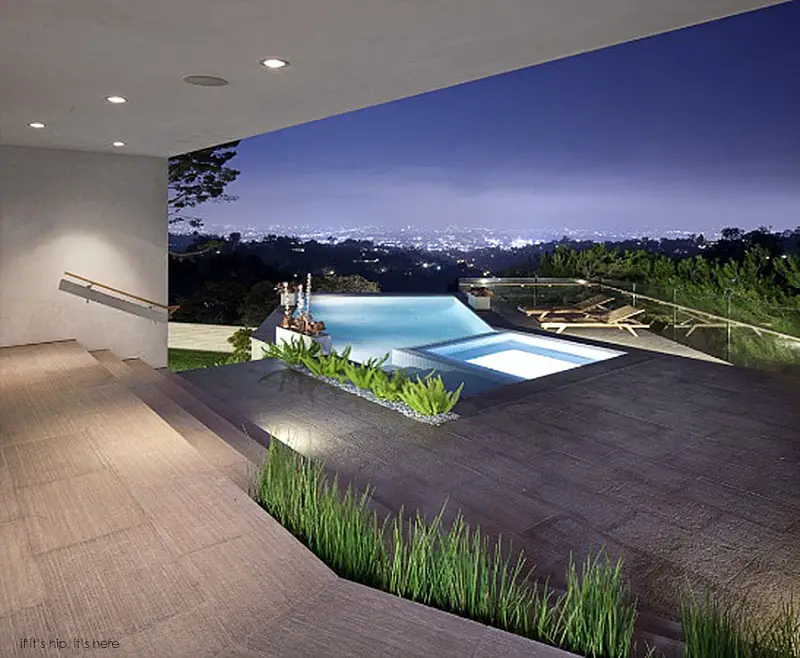
The 3,500 sq ft residence, near the apex of Beachwood Canyon, sits just under the shadow of the Hollywood sign. The more public “living” areas of the house are situated on the ridge of the site, so as to take advantage of flanking outdoor spaces which are designed as extensions of the living, dining and kitchen areas.
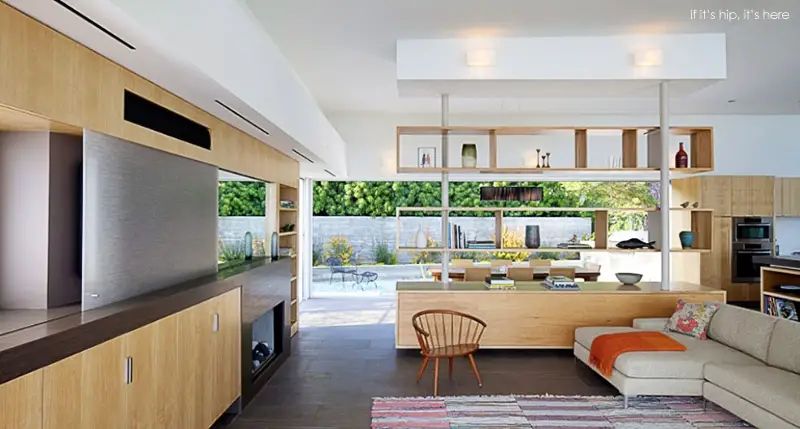
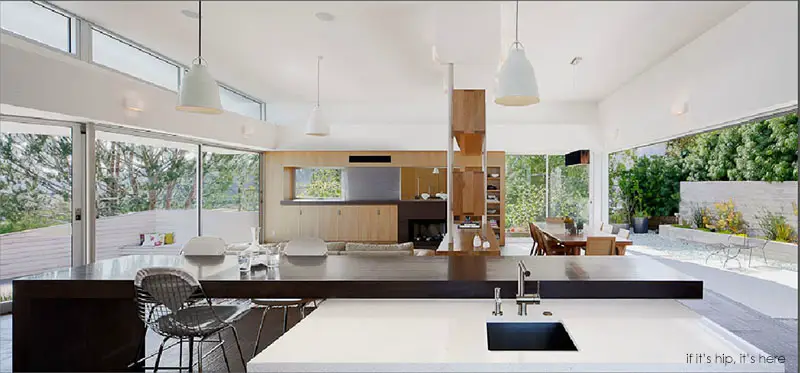
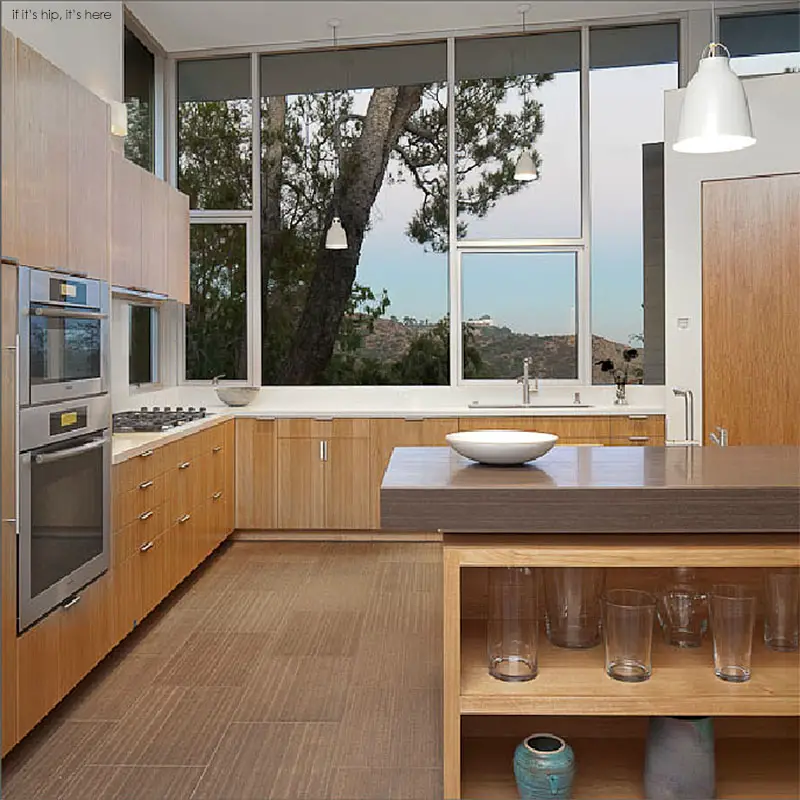
Large expanses of sliding glass panels connect these spaces to the adjacent terraces and views beyond, inverting the interior into an open, covered outdoor room.
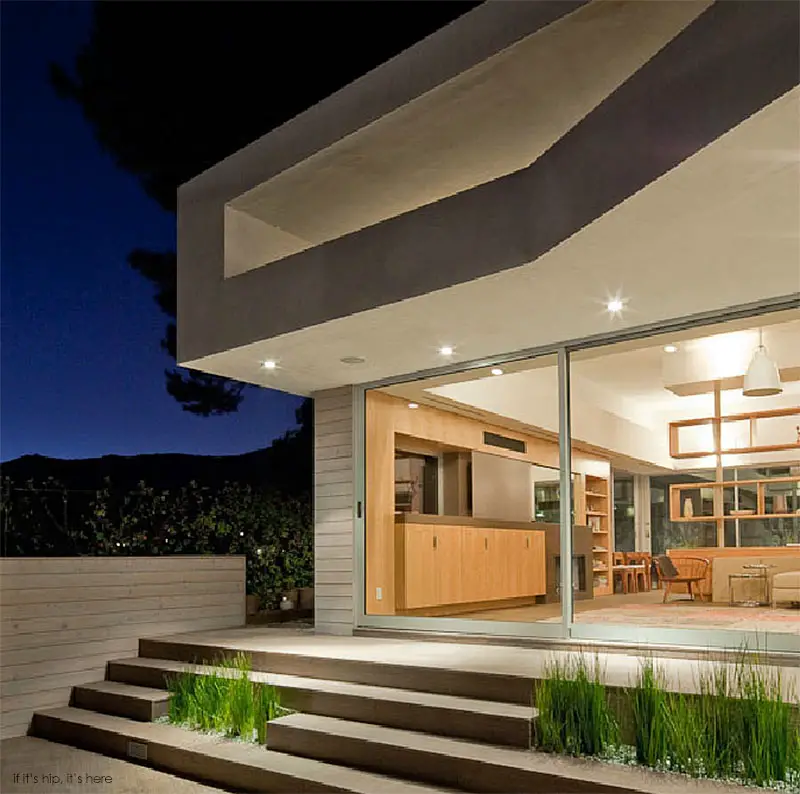
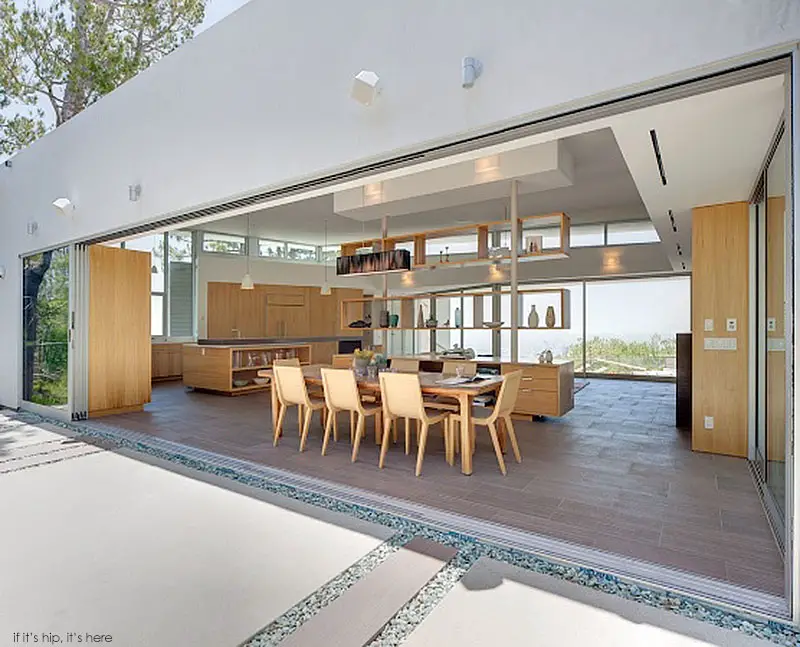
The more private sleeping and bathing areas are situated in an enclosed cantilevered bar, which hovers over the hillside and is nestled amidst the tall pine trees located at the perimeter of the property.
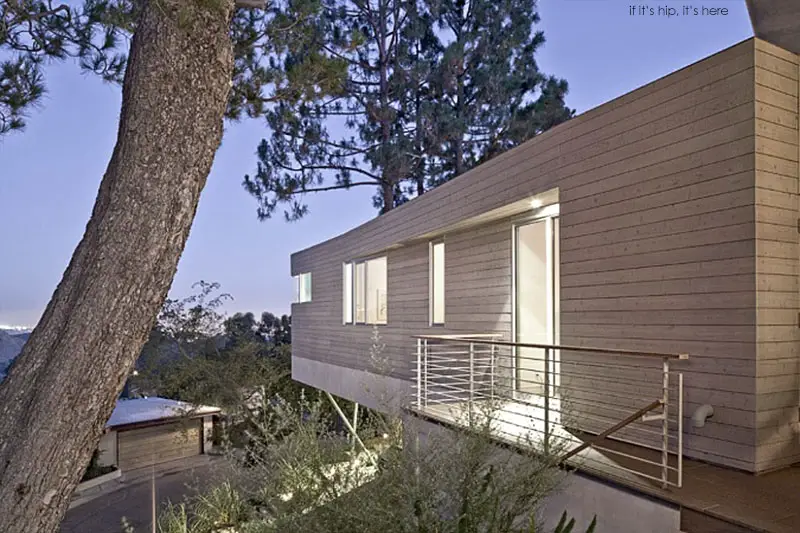
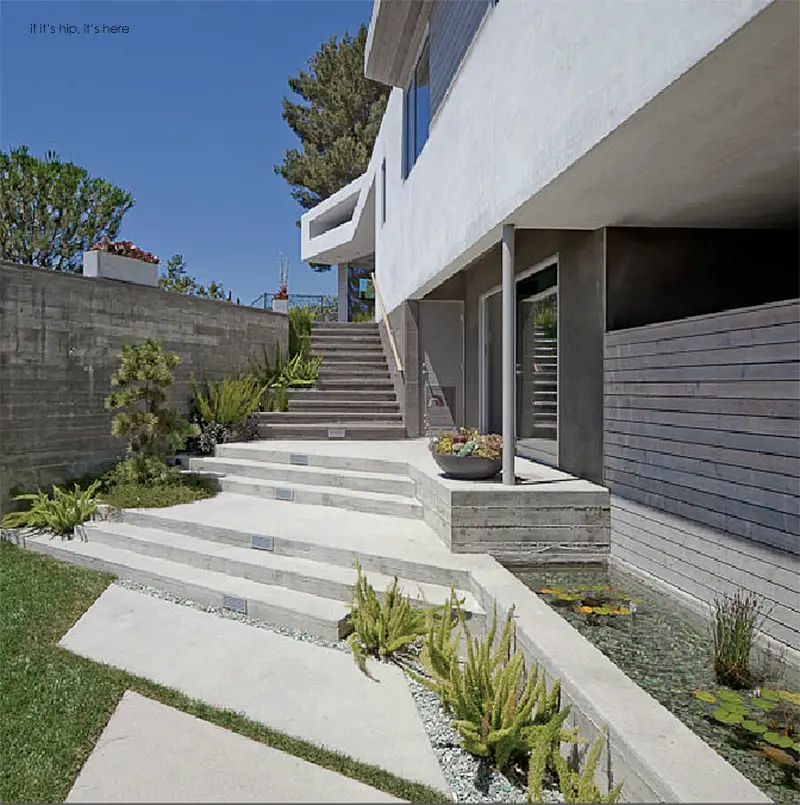
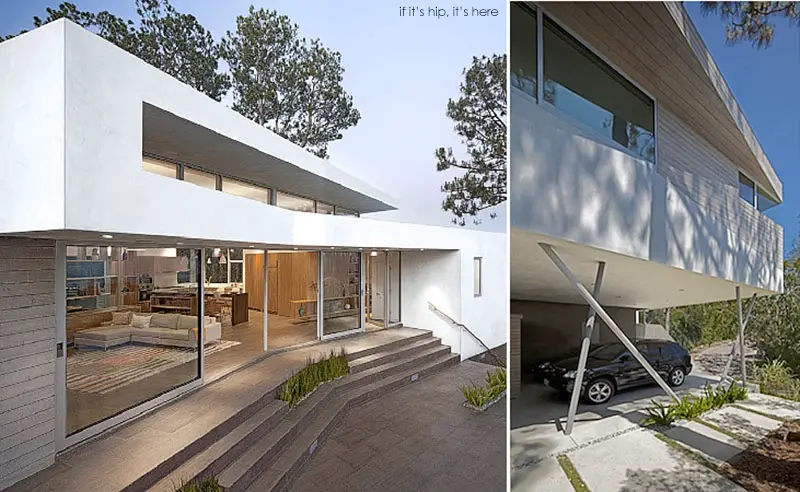
A white plaster shell demarcates the spatial hierarchy of the house, operating as a supporting floorplate for the private volume, then folding upward to serve as clerestory roof plane over the more public spaces. This undulating skin enhances and mitigates the varying degrees of enclosure and exposure to the picturesque surroundings and skyline views which encircle the property.
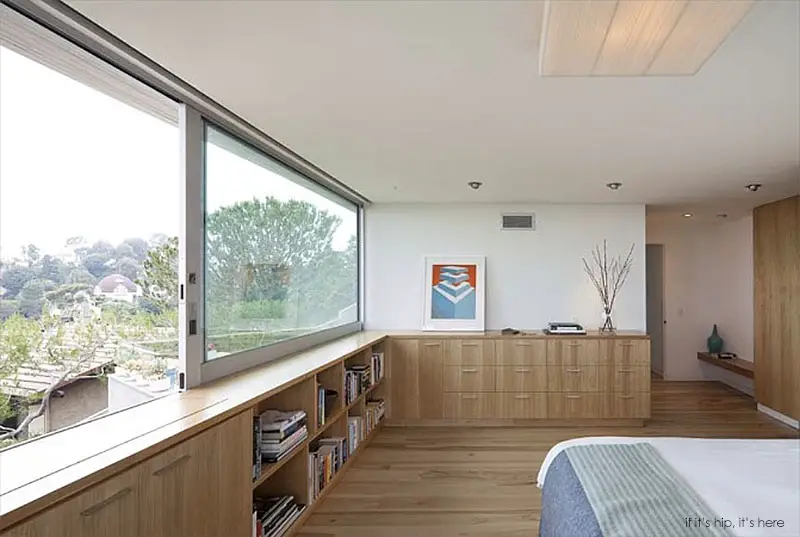
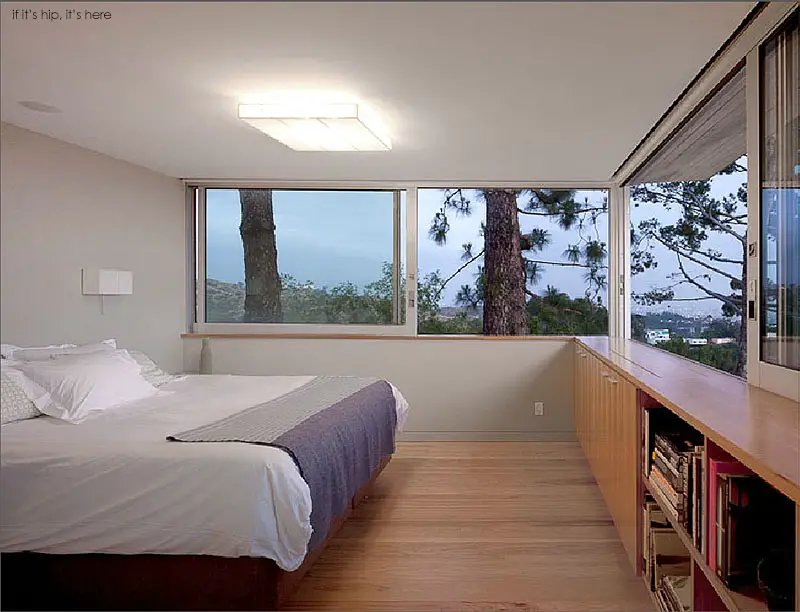
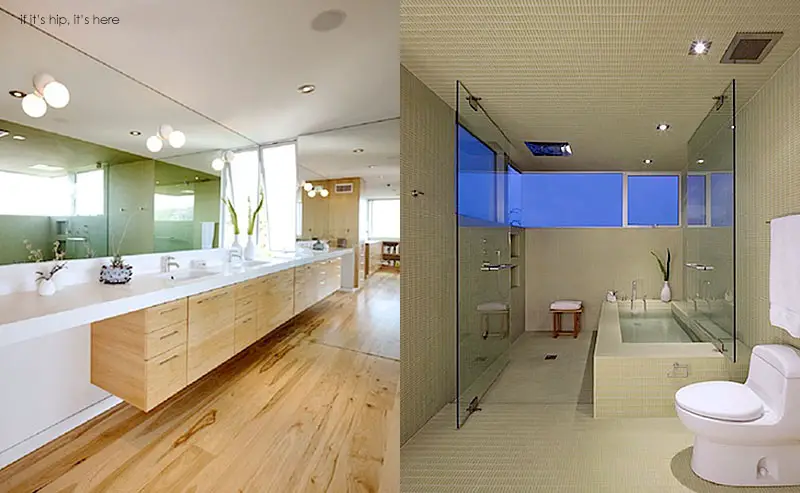
The Deronda Residence by Space International was also featured in Dwell On Design’s Home Tours in 2010.
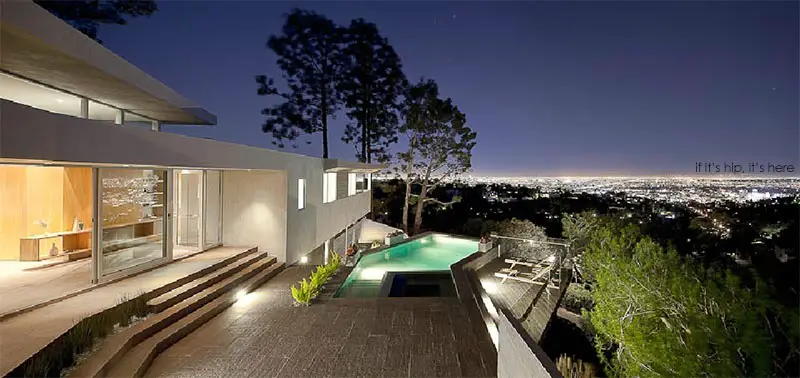
images courtesy and © steve king photography for Space International Inc
