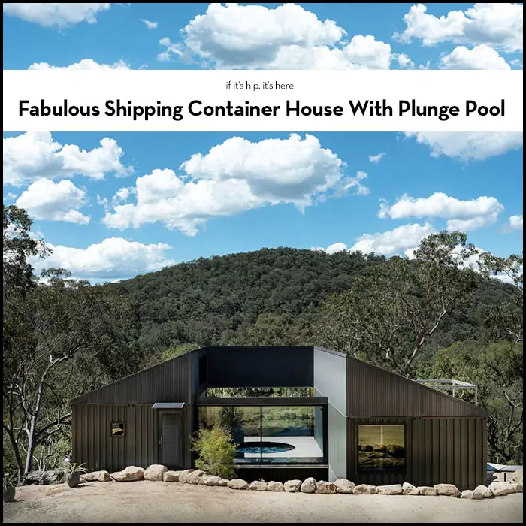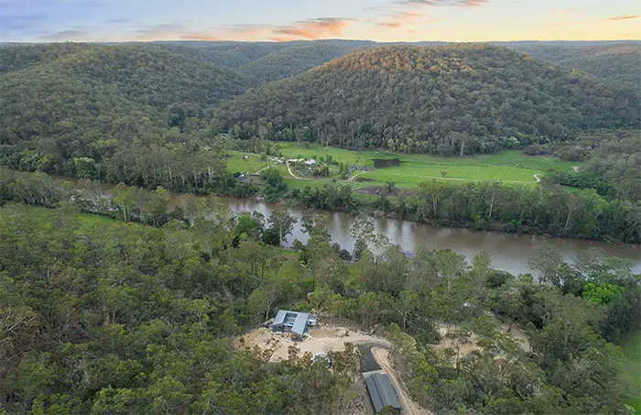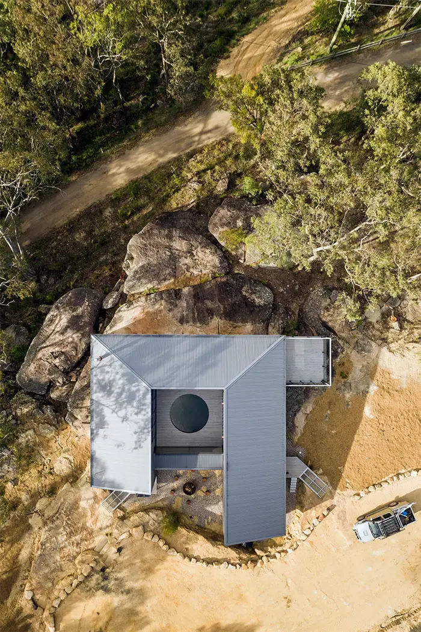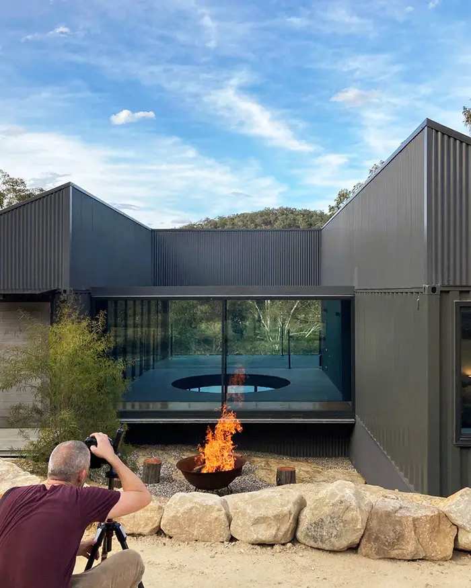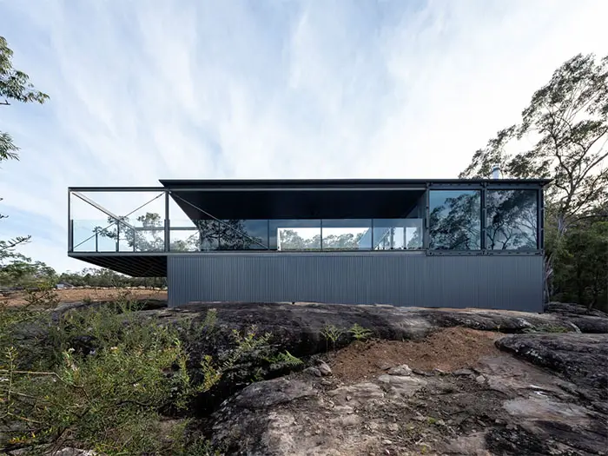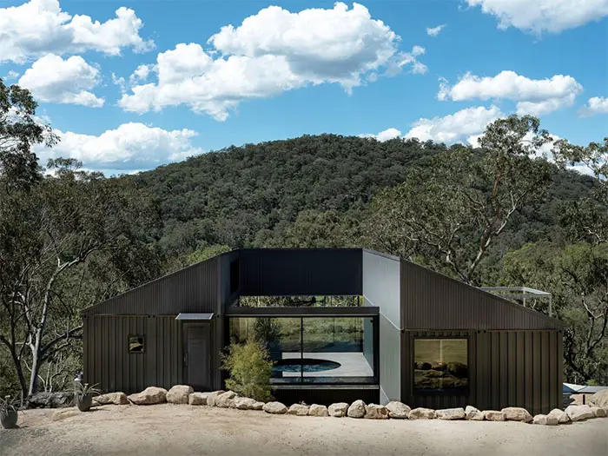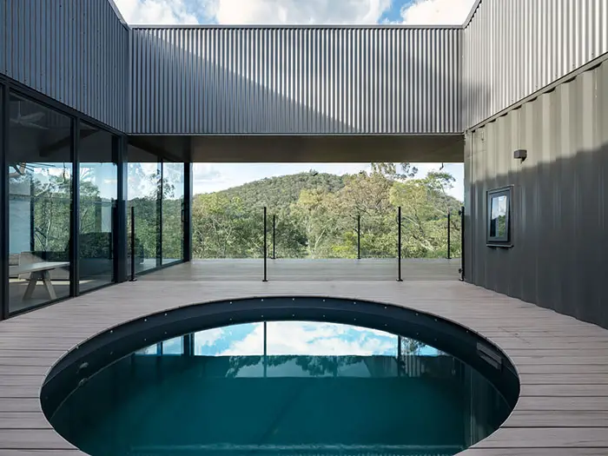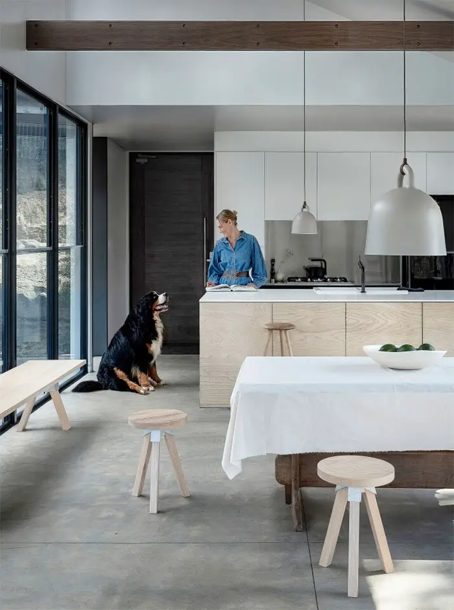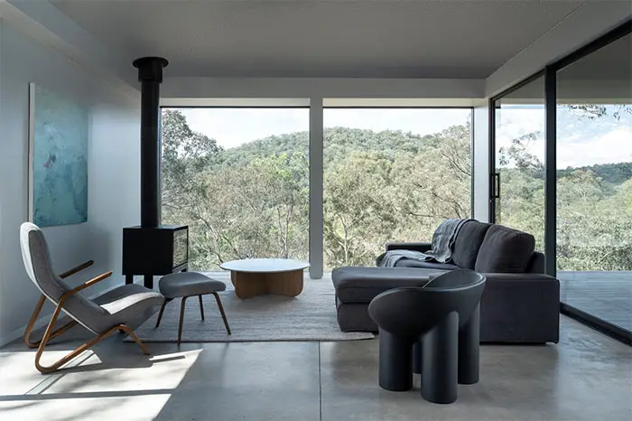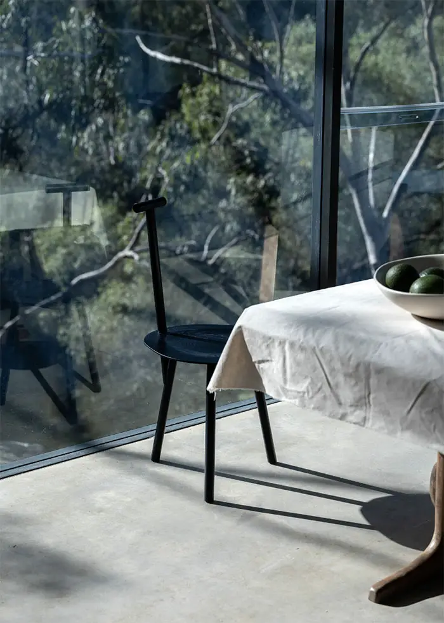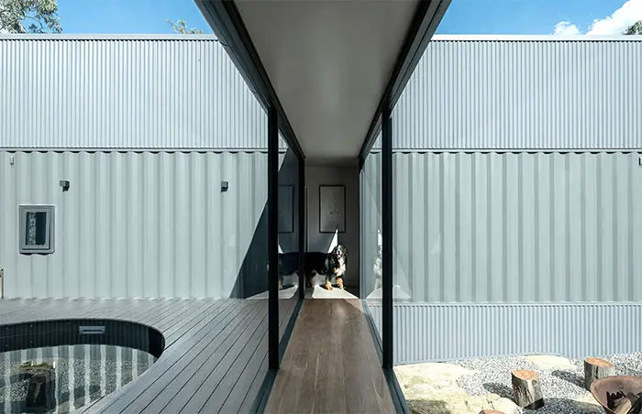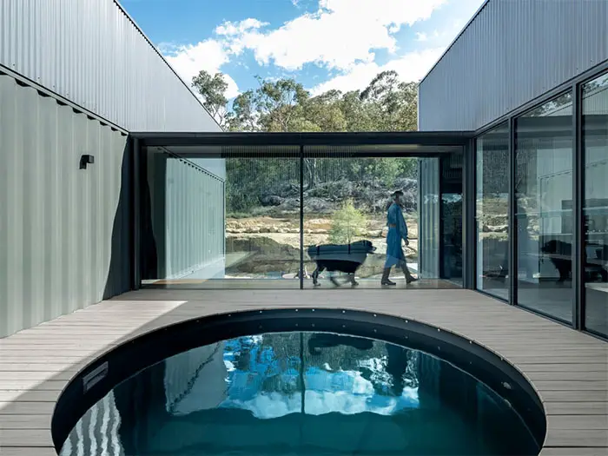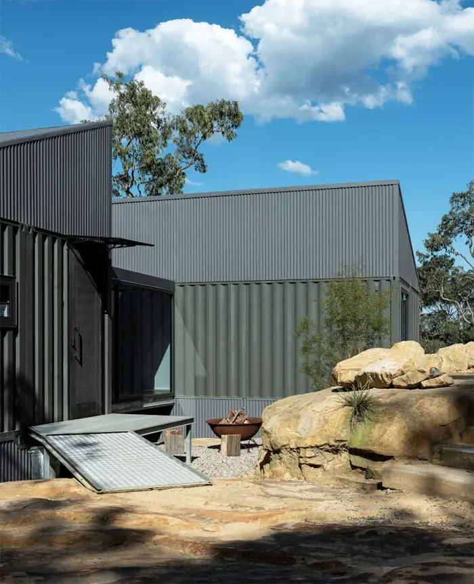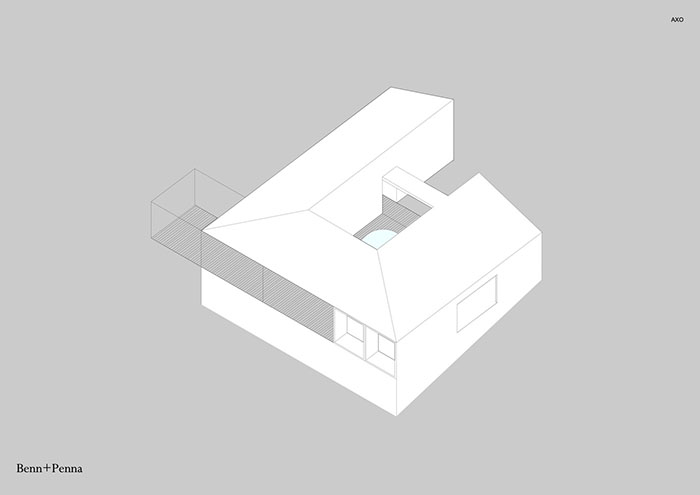Benn+Penna, a Sydney based architecture firm, has recently completed Colo Crossings, a residential prefab home made of three 40′ long steel shipping containers. At just over 2,300 sqft, the U-shaped floor plan wraps 3 bedrooms, 2 bathrooms, an open plan kitchen and living room around a plunge pool.
Benn+Penna Colo Crossings
Benn+Penna Colo Crossings is situated upon the existing sandstone bedrock atop a steep slope above the Colo River (about 62 miles north of Sydney). It’s an energy-efficient, modern looking home structurally engineered to withstand the landslides common in the area.
The home comprises three 40′ long shipping containers shipping containers and assimilates into its environment and landscape emphasized by its neutral color theme.
In terms of energy-efficient design, the shipping container walls and the roof are double insulated, the windows are all glazed to help the internal circulation keep the house comfortable, the sloped roof form and water tanks are designed for water collection and reuse*, and the plunge pool provides protection in the event of a fire.
Inside the home is kept warm with radiant heated concrete flooring, an additional concrete slab poured into each container to facilitate thermal mass and the use of photovoltaic powered cells which convert the sunlight into electricity for in-slab heating.
The silvered roofscape which peaks above the plunge pool reflects the movement of the clouds. From the entry, the house is designed for viewing the surroundings with a glazed central walkway set into the landscape.
Resourcefulness was achieved by maintaining budget considerations and collaborating with consultants. The ready-made containers and tanks, the exposed structural members, and the existing sandstone bedrock were designed to withstand its context for years to come.
*The regulations of Colo River mandate design including self-collection and accountability for water.
You can read more about Benn+Penna Colo Crossings here
Architects: Benn + Penna Architecture
Area: 215 m²
Year: 2021
Photographs: Tom Ferguson @tfadtomferguson, Sean Tran @seantran
Lead Architects: Andrew Benn, Sean Tran, Rachel Allsop
City: Lower Portland
Country: Australia
