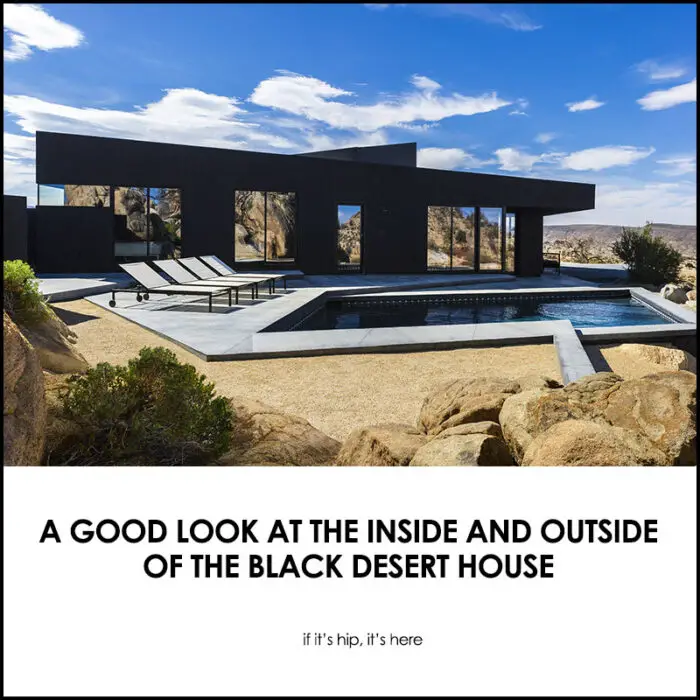The Black Desert House by Marc Atlan is a modern architectural home available to rent for professional Fashion, Editorial, Film and Advertising photo shoots, movies and commercials. Sadly, it cannot be rented as a vacation home. The 1,570 square foot home is fully furnished with designer decor and lighting and located about 2 hours outside of Los Angeles in Yucca Valley.
The Black Desert House by Marc Atlan
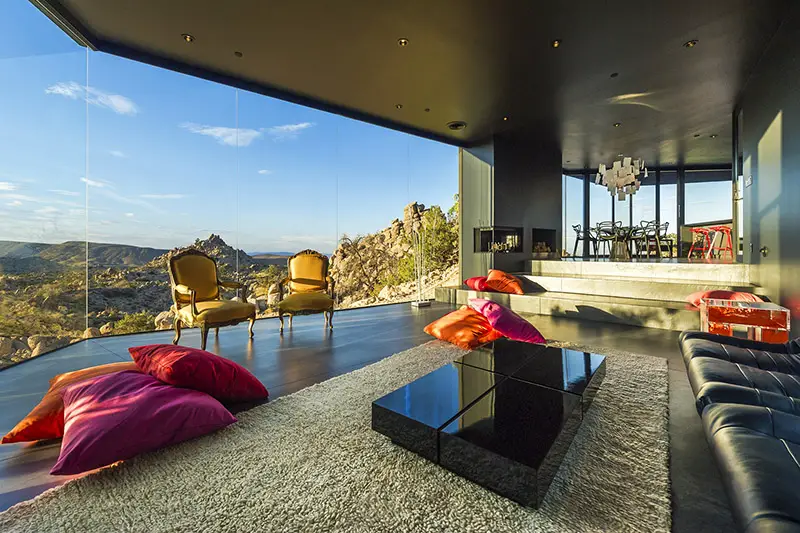
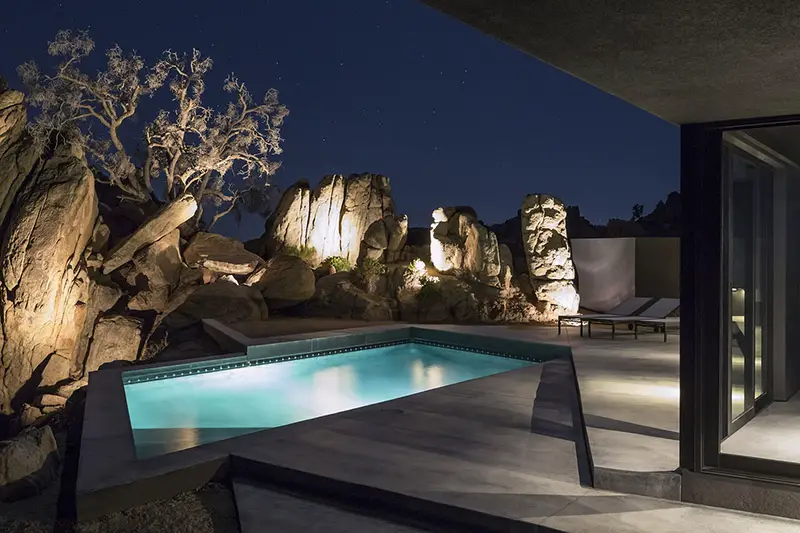
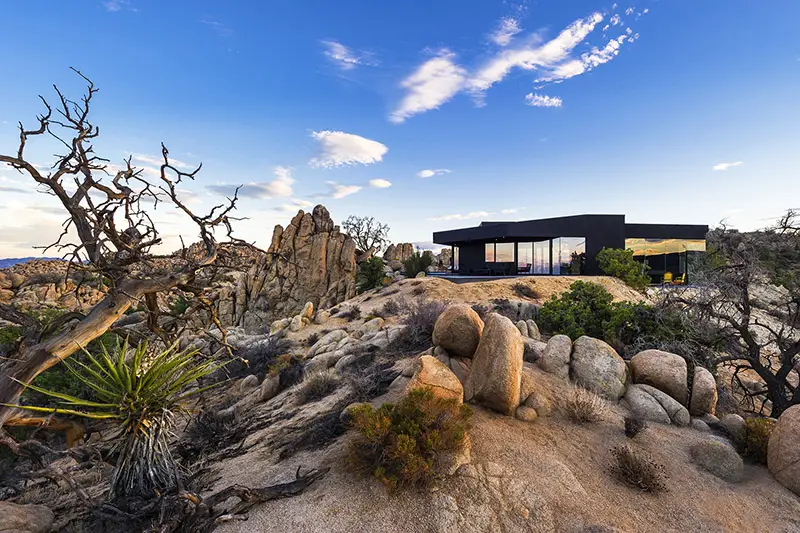
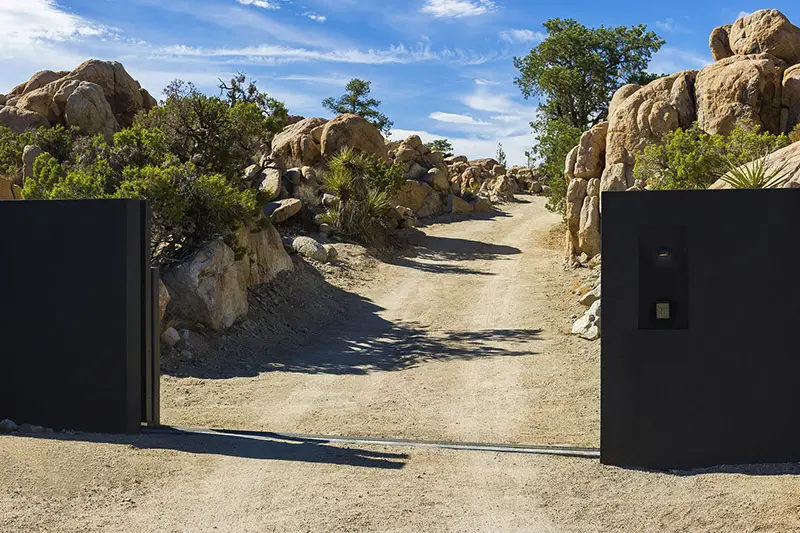
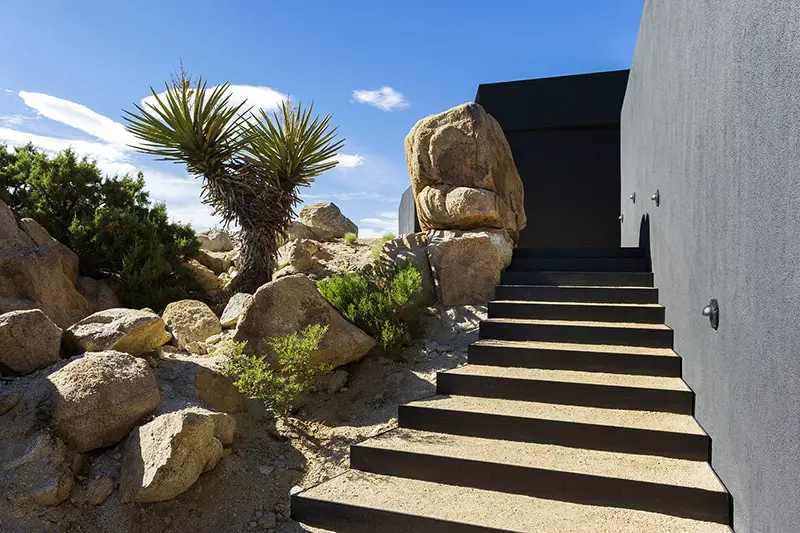
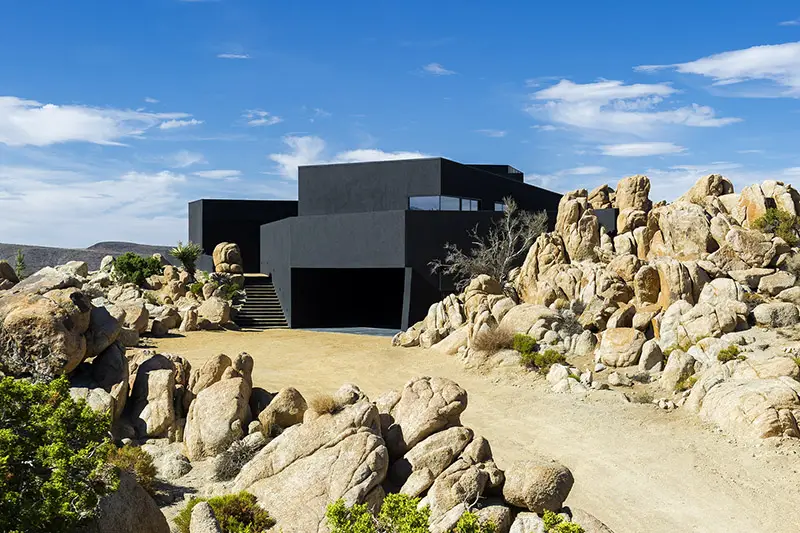
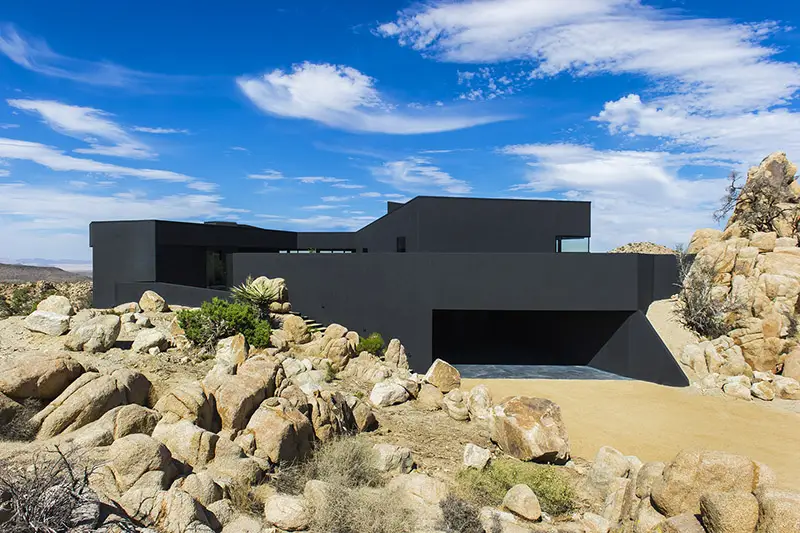
The secluded site offers ample parking with nearby lodging for staff and crew. Nestled in spectacular surroundings the Black Desert Home has 3 bedrooms, 2 bathrooms, a laundry room, carport, kitchen, living and dining rooms, and is fully air conditioned. The home also has a 30-ft long, 8-ft deep black bottom swimming pool with an outdoor hot and cold shower.
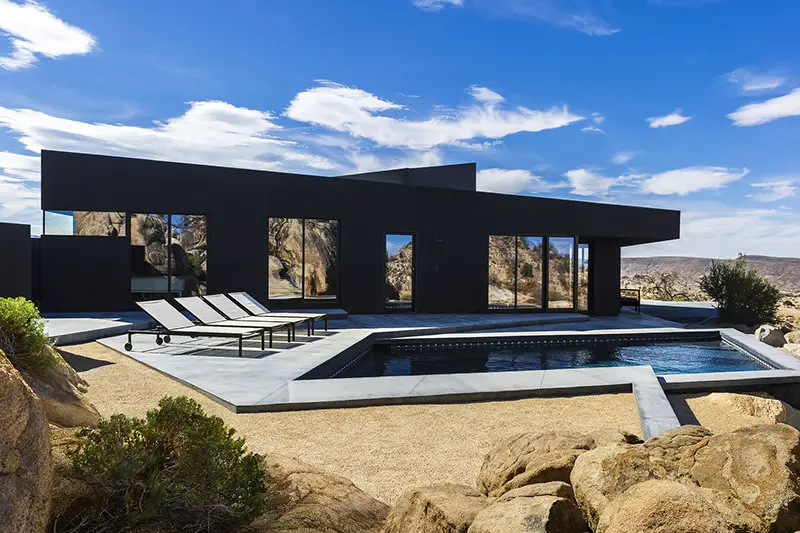
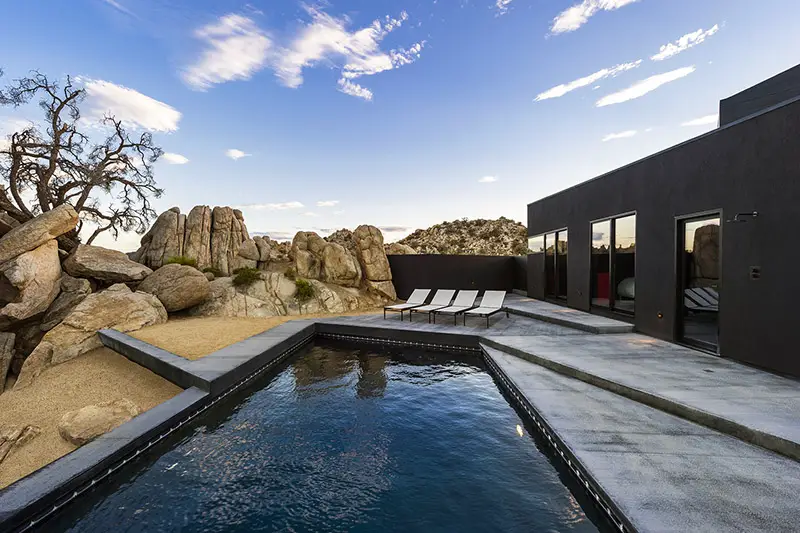
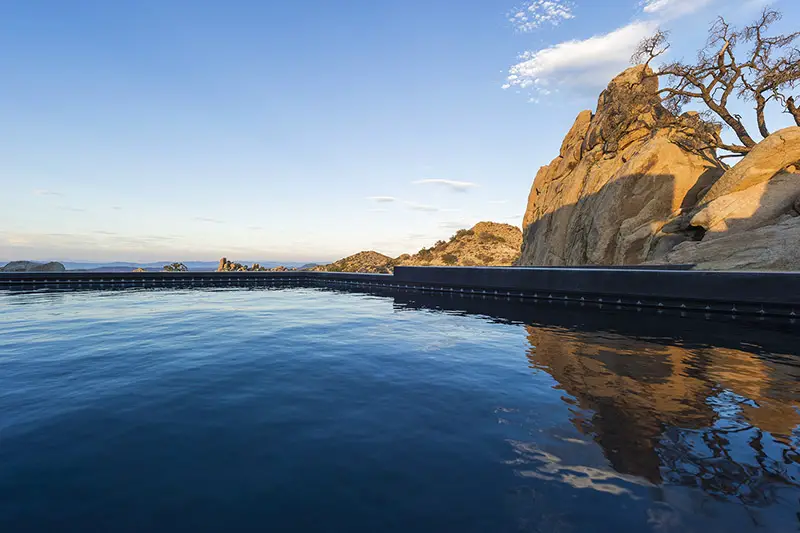
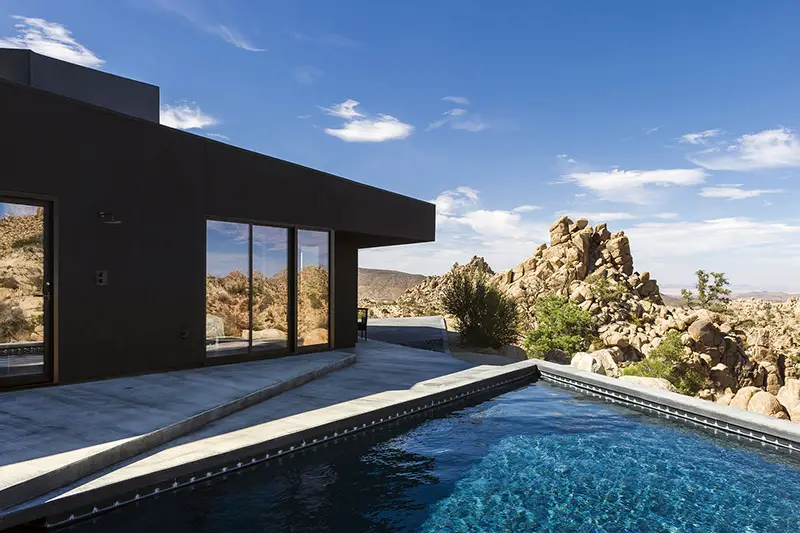
Conceived by Creative Director Marc Atlan — in collaboration with Oller & Pejic and Moderne Builders — the “Black Desert House” was spatially designed to capture every facet of the surrounding beauty, at all moments of the day. Majestic yet minimal, sophisticated yet primally simple, the “Black Desert House” offers an unforgettable and timeless experience of sensory inspiration.
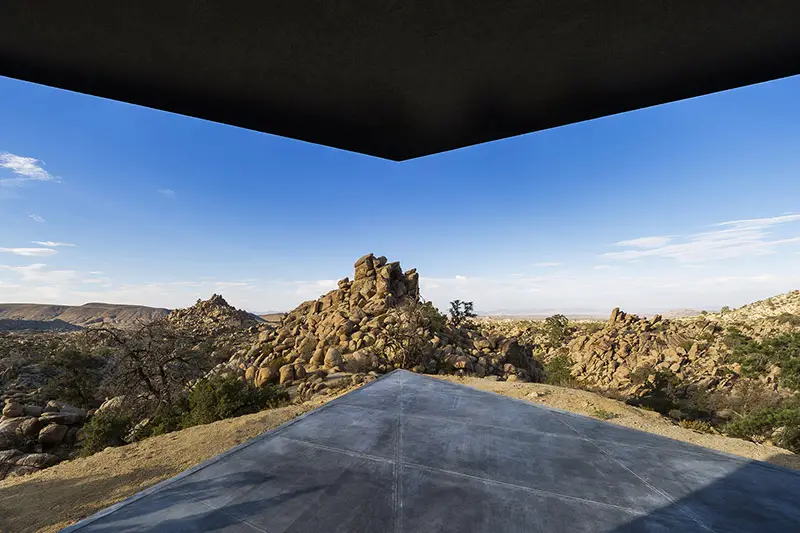
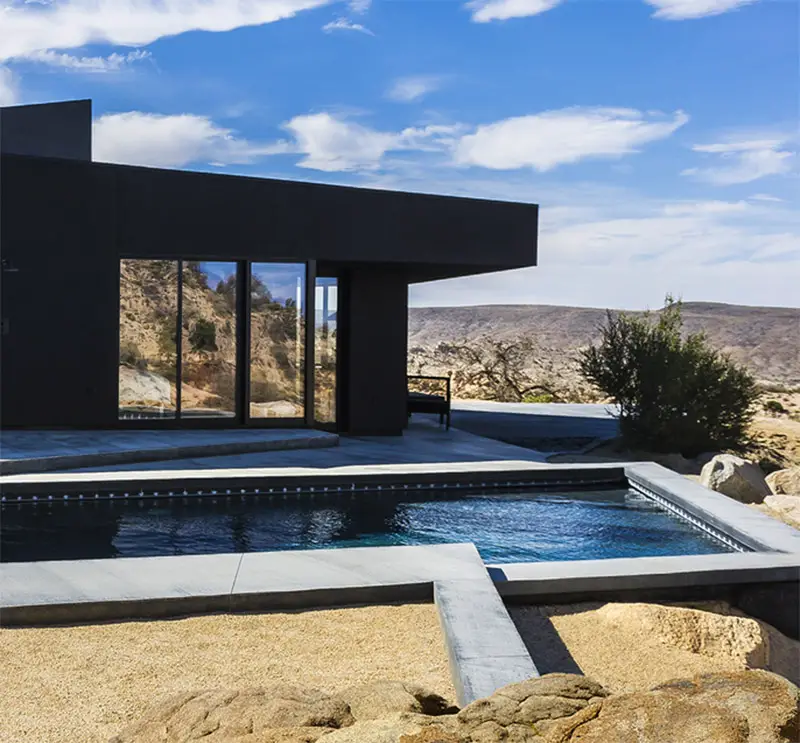
Soaring panes of glass frame 70 miles of unspoiled Mojave Desert landscape; an ever-changing panorama of shade, color and light as the sun shifts westward. Articulated around a central courtyard, the 3-bedroom sleeping area opens onto the skewed rectangle of the deep, black-tiled pool.
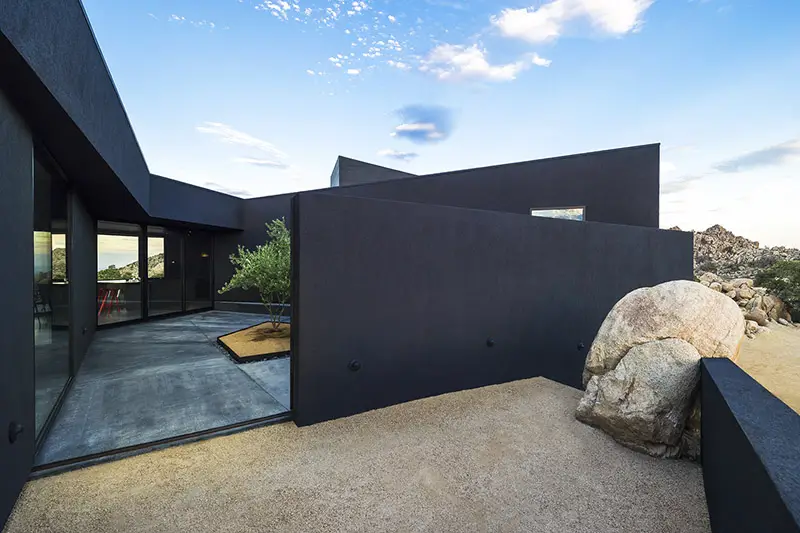
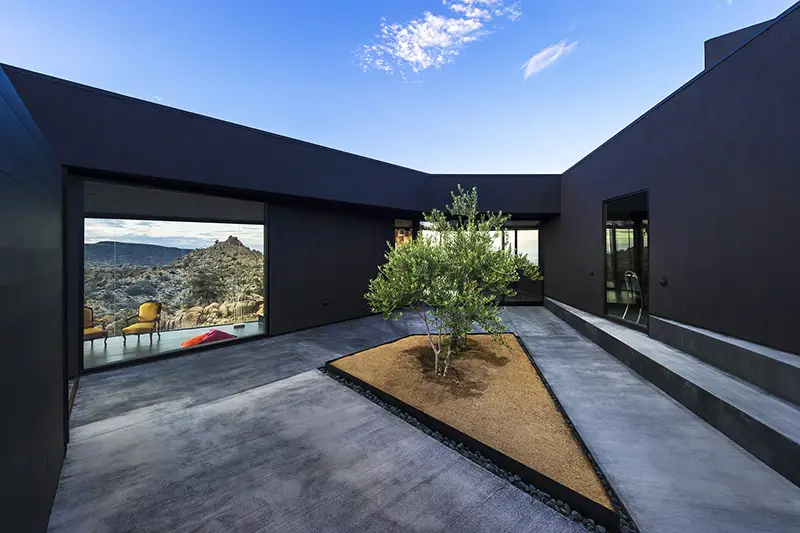
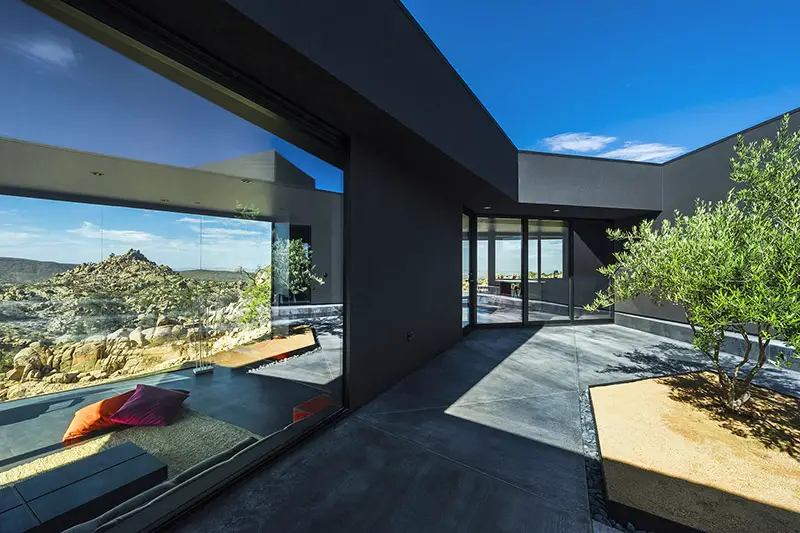
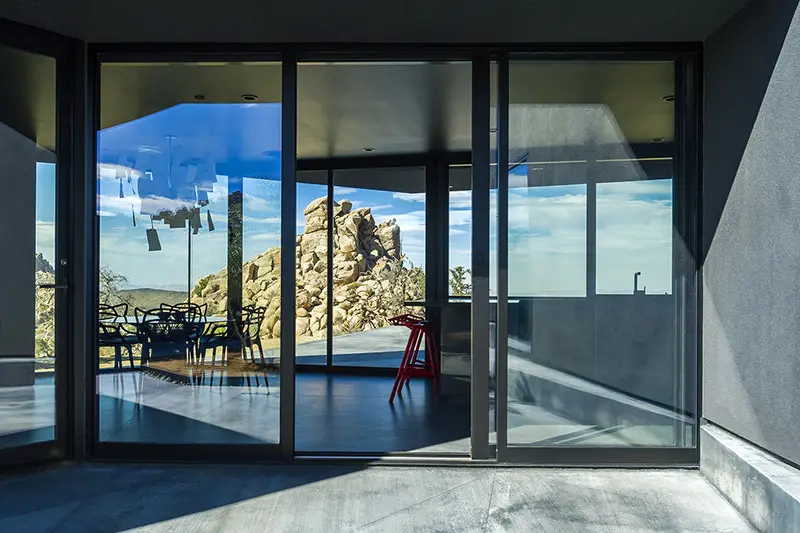
The surrounding terraced patio is sheltered between the house and the towering boulder formation which, after dark, is strikingly illuminated from below.
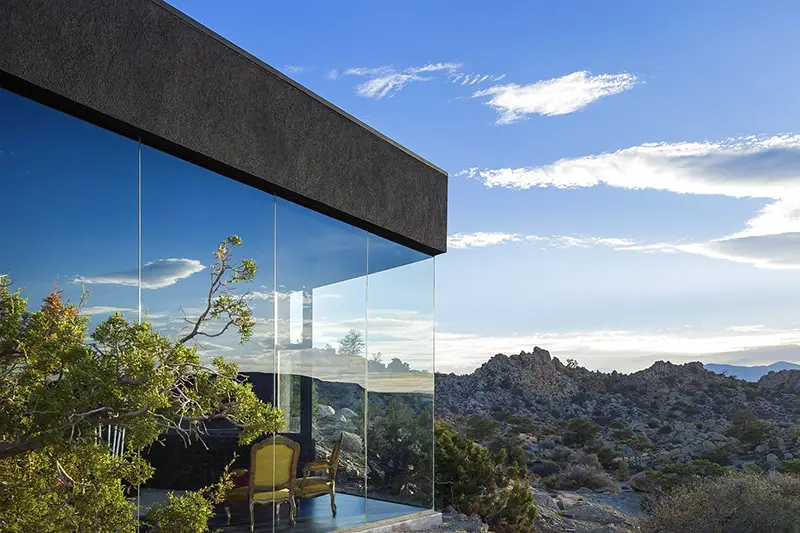
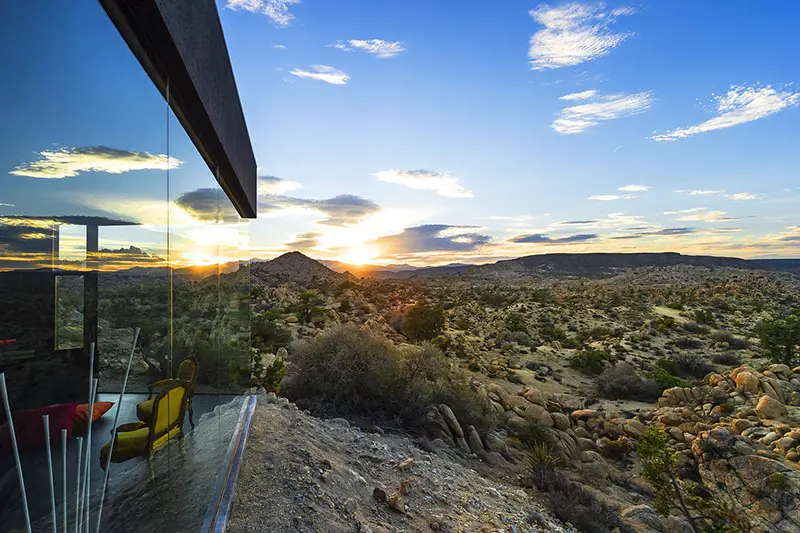
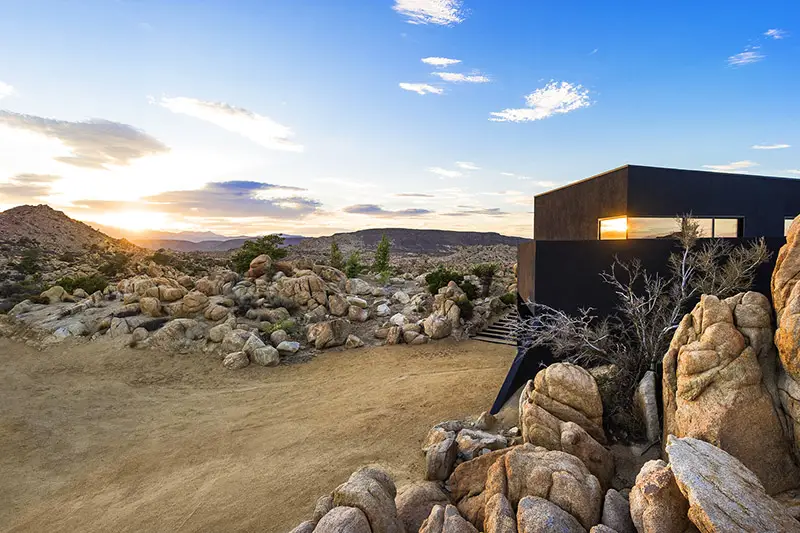

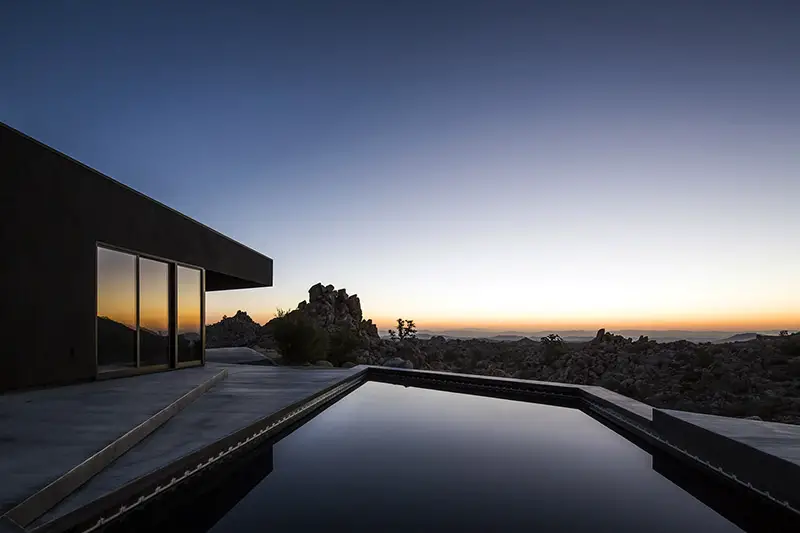
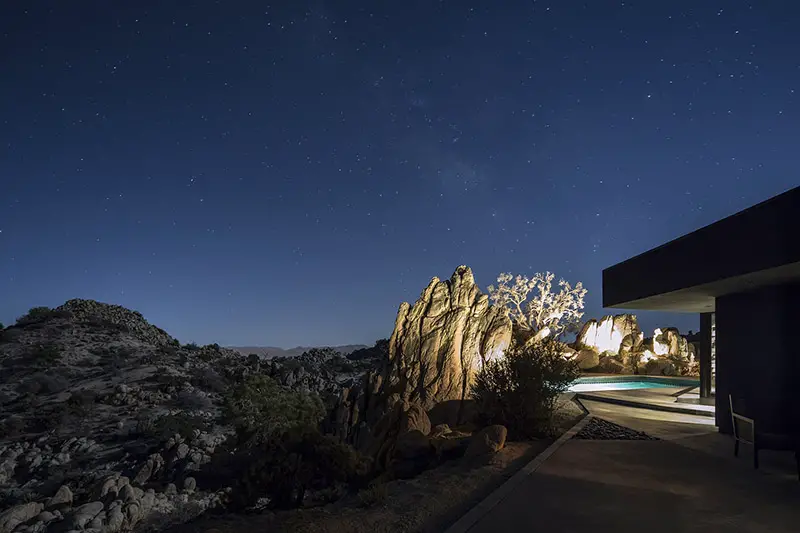
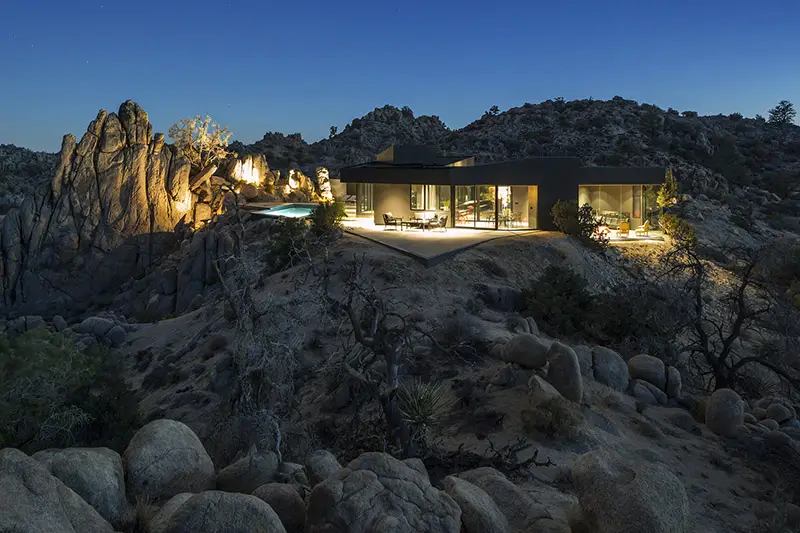
The architecture spirals down to the level of the kitchen and dining room, for all intents and purposes the central cockpit of the house, and then descends via deeply tiered steps into the vast sunken living room. Black walls, midnight quartz, high-gloss anthracite and darkened steel form the backdrop for sporadic bursts of color.
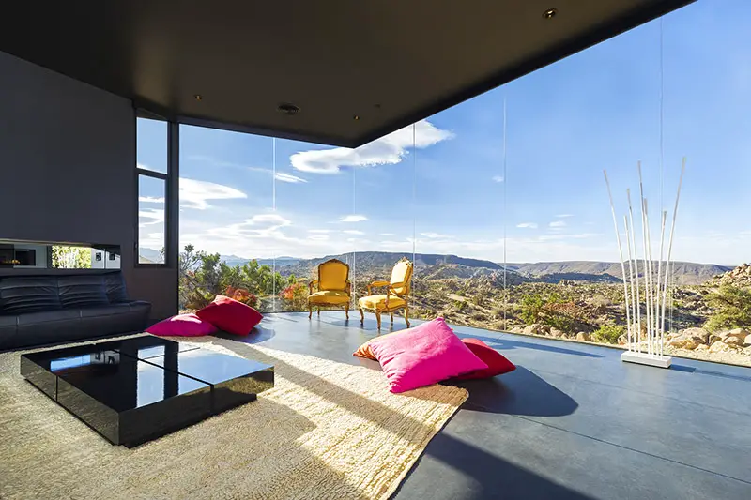
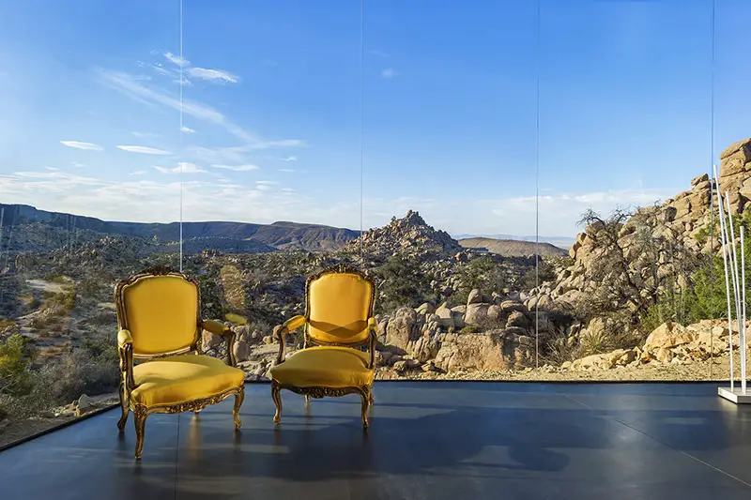
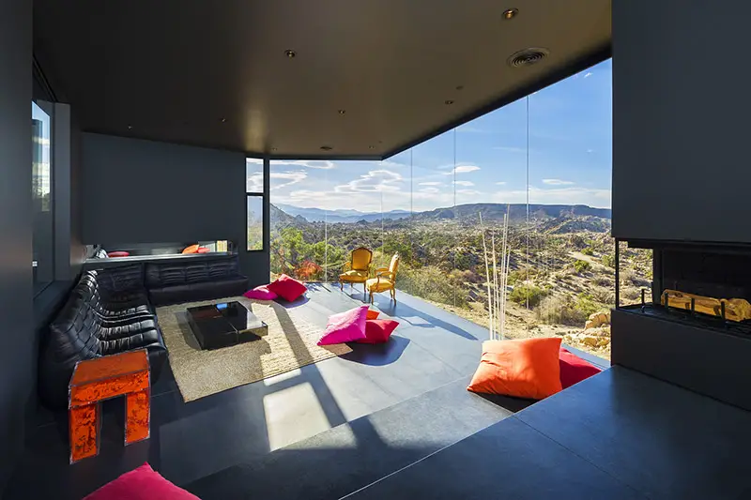
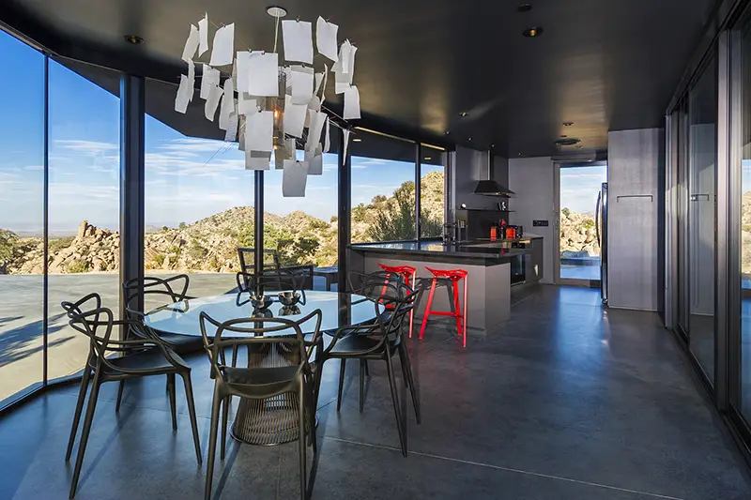
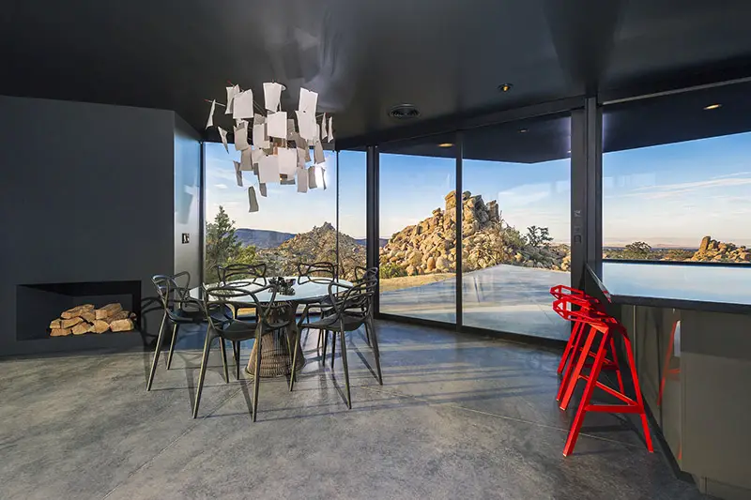
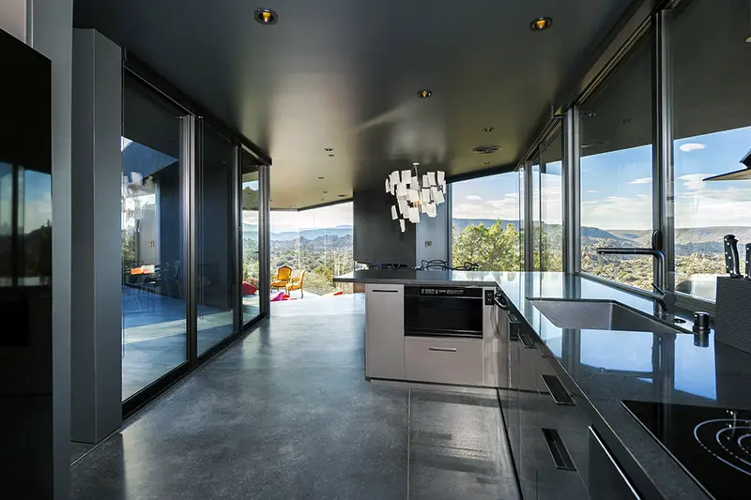
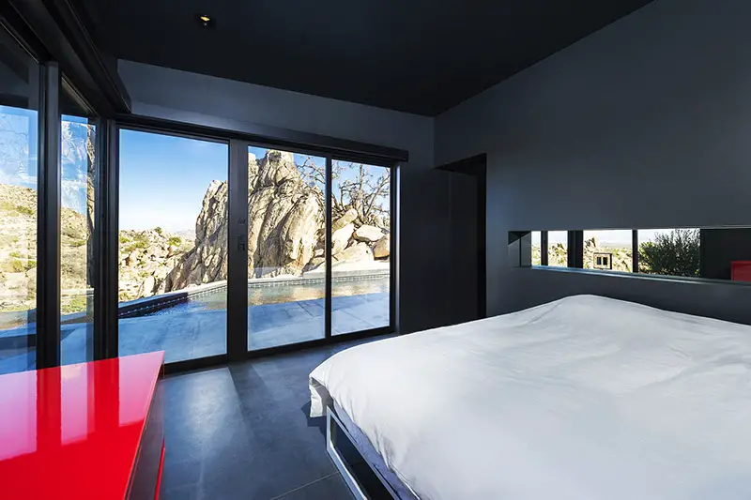
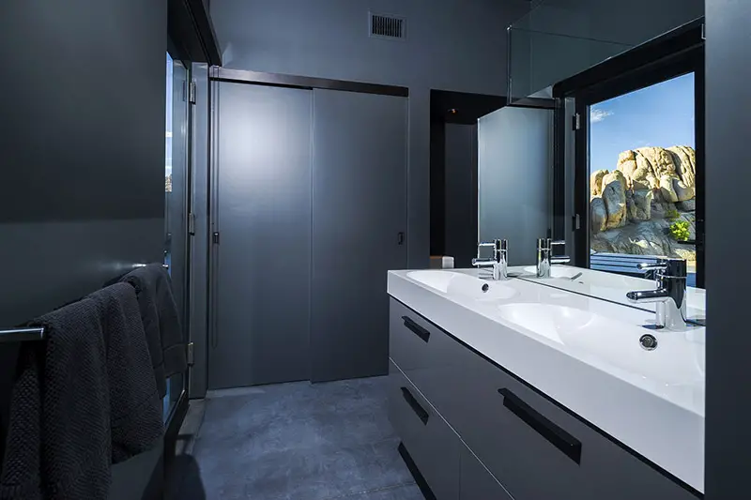
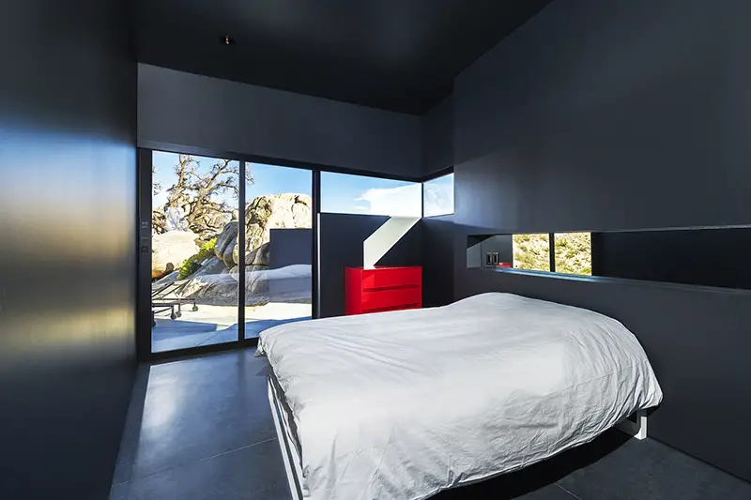
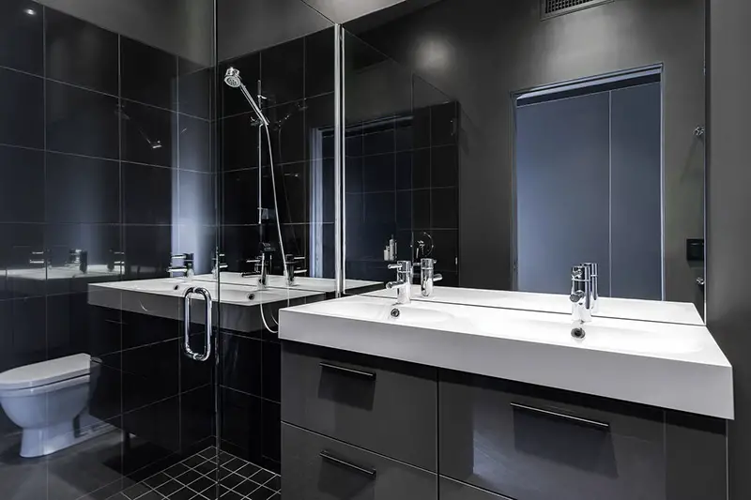
Site Plan:
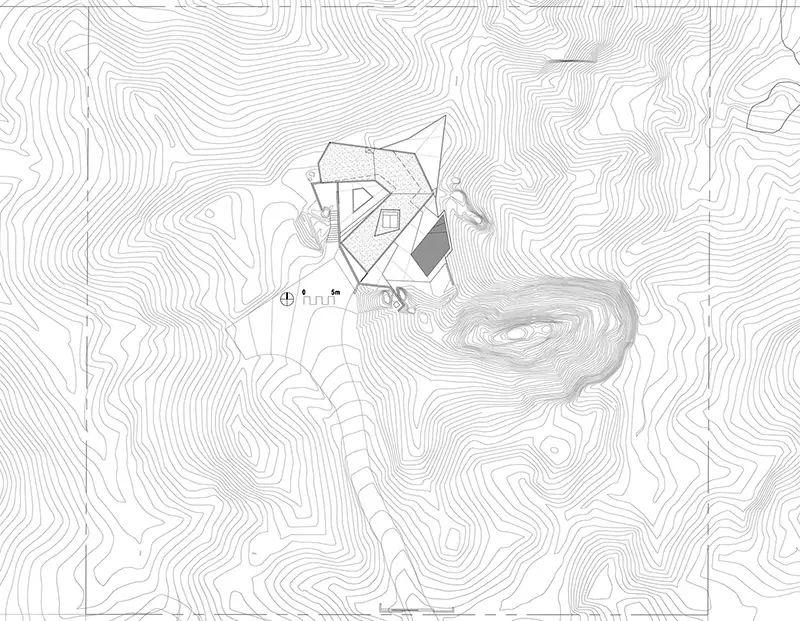
Floor Plan:
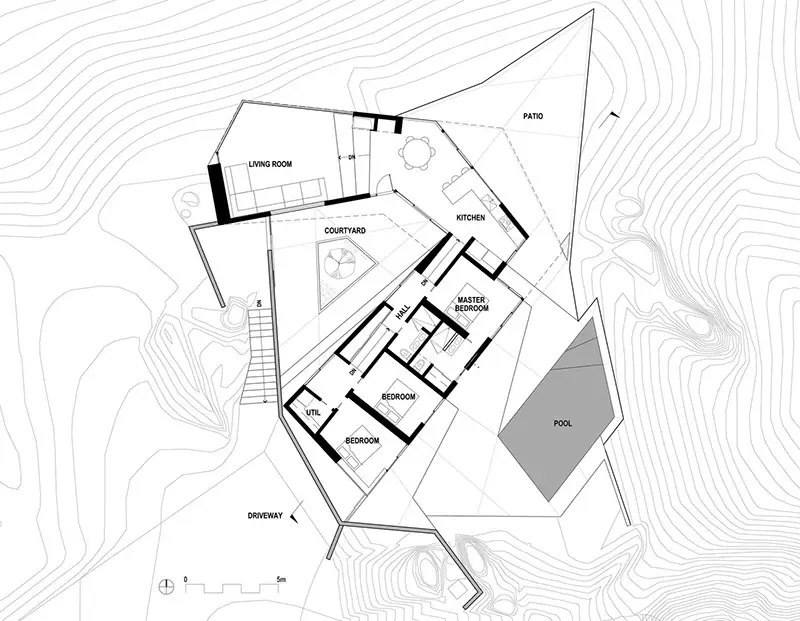
East and West elevations:
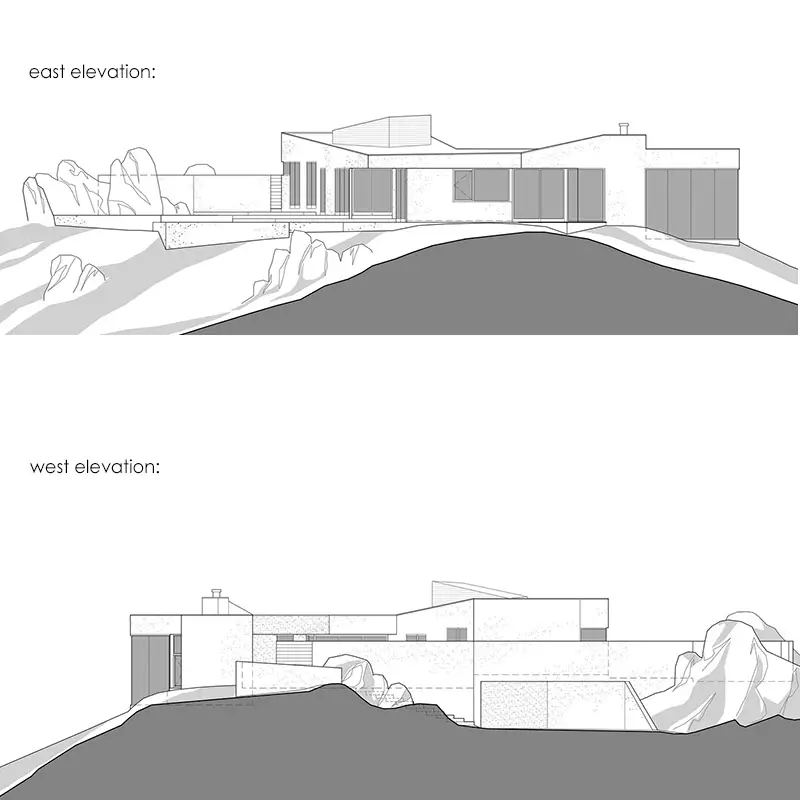
Specifications:
ROOMS:
Living Room
Dining Room
Kitchen
1 Master Bedroom with en-suite Bathroom
2 Guest Bedrooms
1 Guest Bathroom
Laundry Room
Carport
SQUARE FOOTAGE:
2.5 Acre Lot
1,570 Sq. ft. Residence
4,850 Sq. ft. Total Usable Space including:
– 1,380 Sq. ft. Pool & Lounging Area
– 740 Sq. ft. Dining Patio
– 630 Sq. ft. Inner Patio
– 530 Sq. ft. Carport
FURNISHINGS:
Ingo Maurer “Zettel’z 5” chandelier.
Andrée Putman “Morgans” polished aluminum chair.
Philippe Starck “Miss Sissi” white table lamps.
Marc Sadler “Giunco” white floor lamp.
Warren Platner “Knoll” dining table.
Konstantin Grcic “Stool One” red bar stools.
Philippe Starck “Masters” black dining chairs.
Elizabeth Paige-Smith “Blow” orange side table.
Antique Louis XV silk & gilt armchairs.
POOL & OTHER:
30-ft long & 8-ft deep pool w. outdoor H/C shower.
Terraced patio with multiple sunning platforms.
Air Conditioning throughout the entire house.
LANDSCAPING & OUTDOOR LIGHTING:
Spectacular landscape lighting & architectural hardscaping.
Plants are primarily High Desert native species i.e.: Joshua tree, juniper, pinyon pine, incense cedar, desert willow, etc.
Sculptural olive trees in entrance patio.
LOCATION:
2-hr. drive from Los Angeles.
30-min. drive from Palm Springs Intl. Airport.
20-min. drive from Desert Hot Springs.
10-min drive to Joshua Tree National Park.
More information about Marc Atlan Design, Inc: https://www.marcatlan.com
structural engineering: castillo engineering
energy analysis: alternative energy systems
general contractor: moderne builder
All information and images courtesy of The Black Desert House website. Photos © Marc Angeles and Nikolas Keonig, 2013
