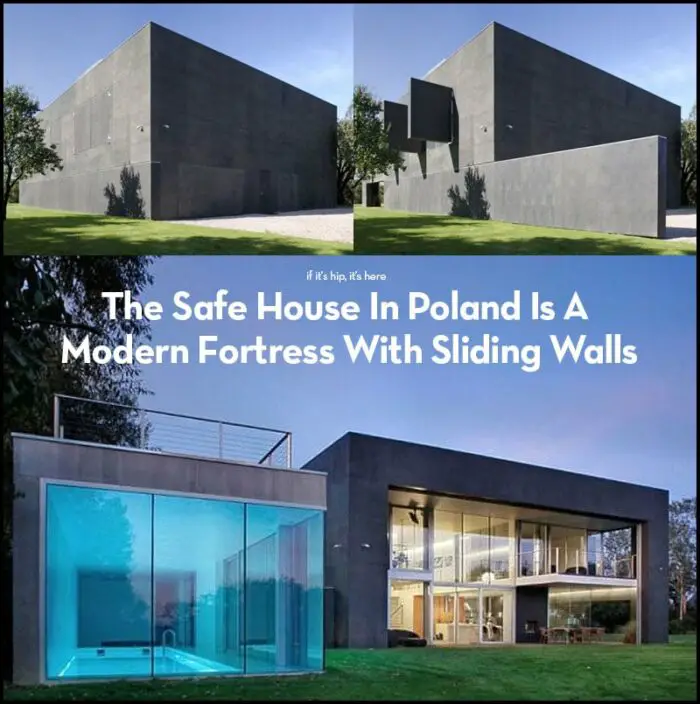What looks like a Modern Fortress with sliding walls is exactly that. The Safe House by architect Robert Konieczny of Polish architecture firm kwk promes is a giant concrete cube whose walls were designed to move. The private house was recently a shortlisted entry for the 2009 World Architecture News Awards.
Modern Fortress With Sliding Walls
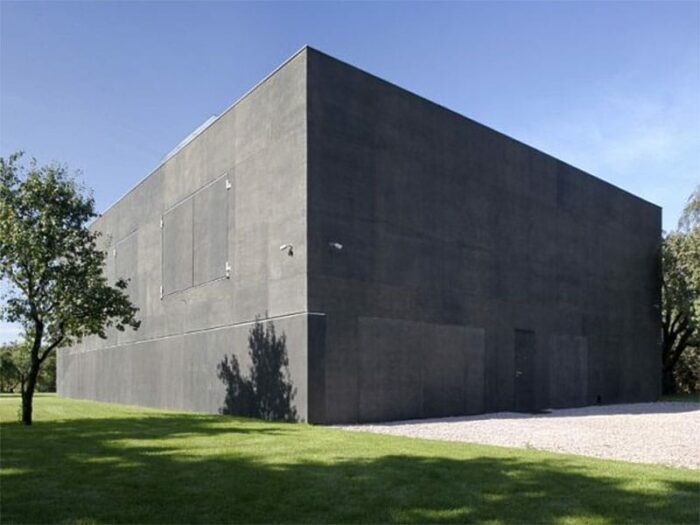
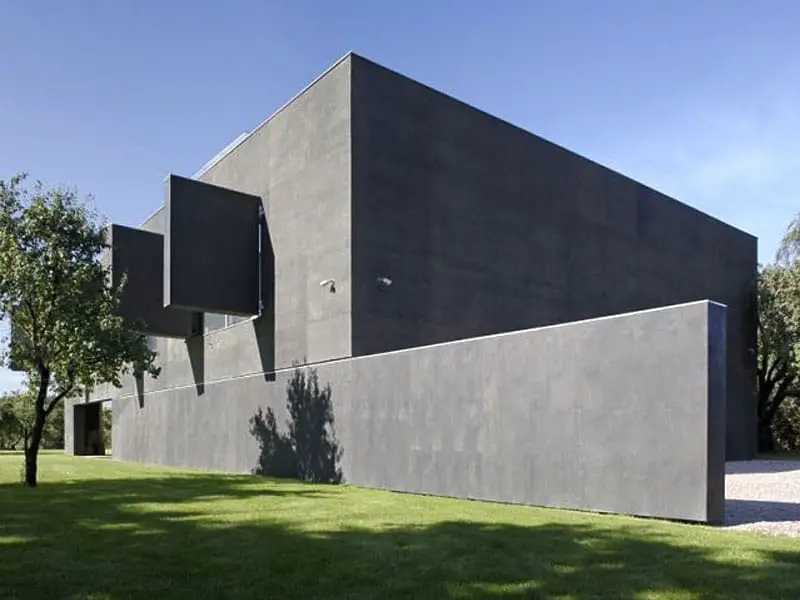
The Safe House is situated in a small village at the outskirts of Warsaw where the surroundings are dominated with usual ‘polish cubes’ from the sixties and old wooden barns. The most crucial concern for the clients was acquiring the feeling of maximum security in their future house. This objective determined the building’s concrete architecture, outlook and performance.
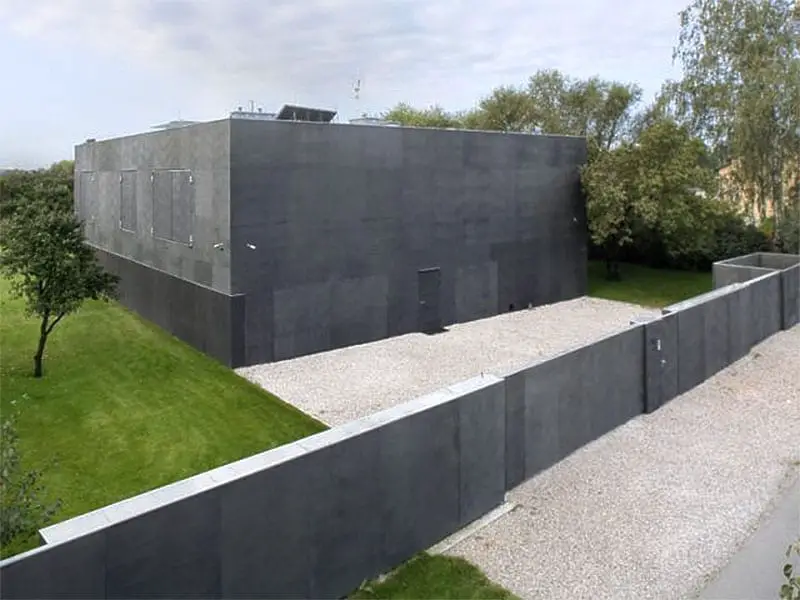
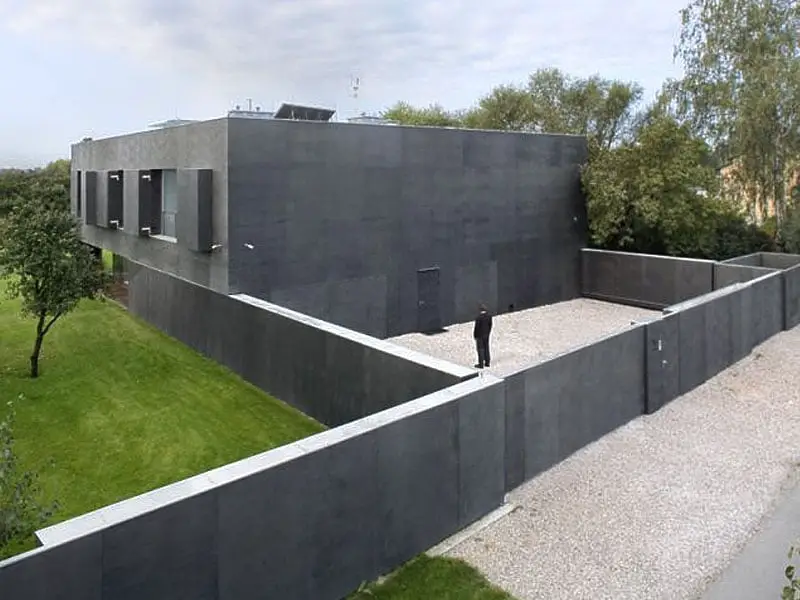
The body of the building is a cuboid in which parts of the walls are movable. When the house opens up for the garden, eastern and western side walls move towards an exterior fence, creating a courtyard. After passing the gate one cannot enter the house or the garden any other way but through the main door, waiting in that safety zone, for its opening.
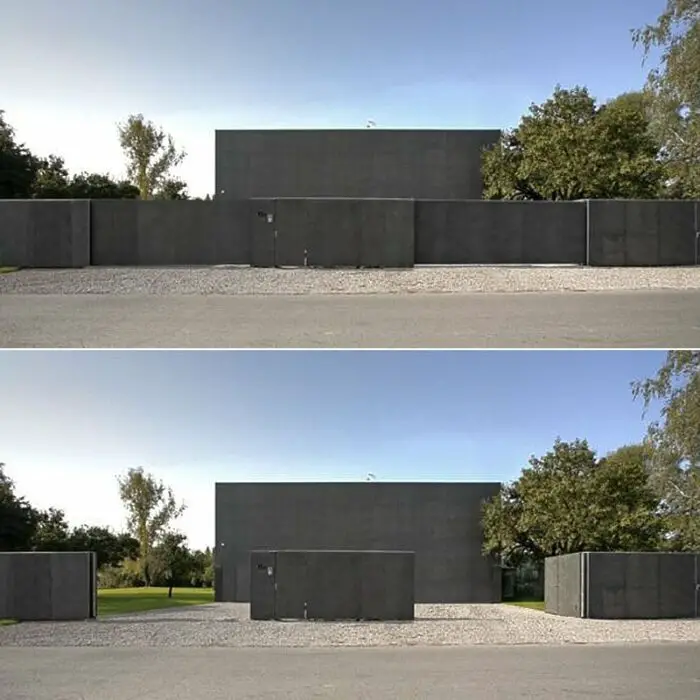
The innovation of this consists in an interference of the movable walls into the urban structure of the property. Consequently, when the house is closed (at night for example) the safe zone is limited to the house’s outline. During the day, as a result of opening of the walls, it extends to the garden surrounding the house.
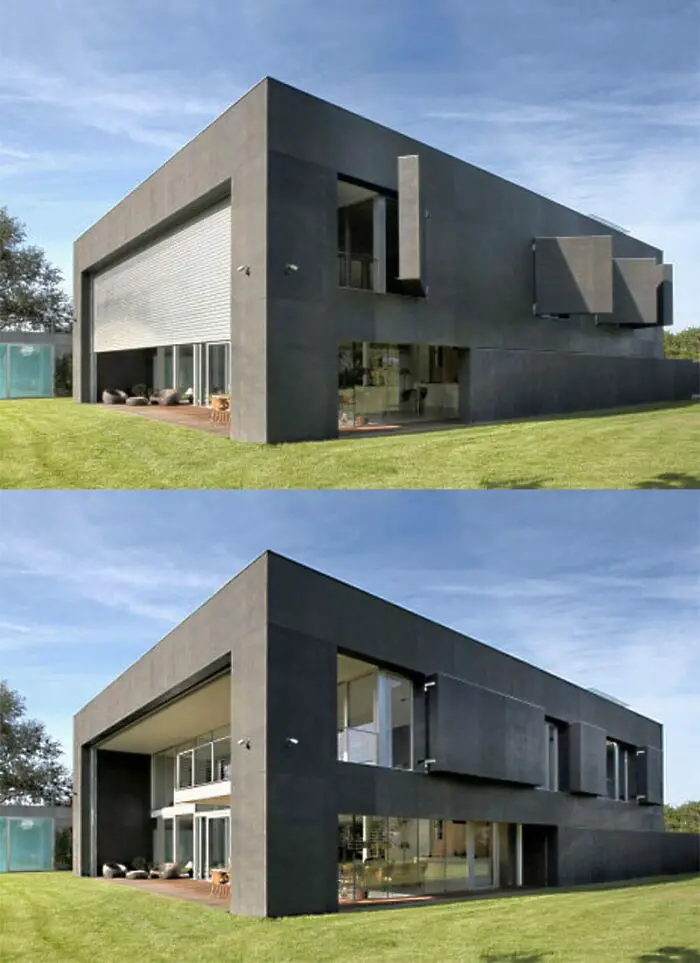
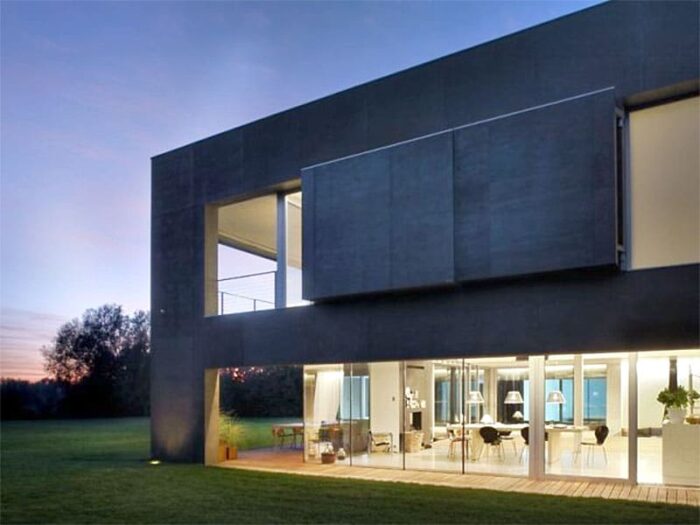
Even the staircase is built to be concealed until use:
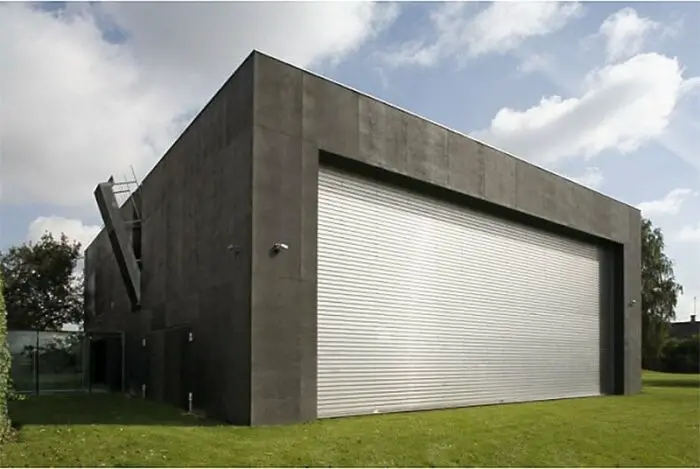
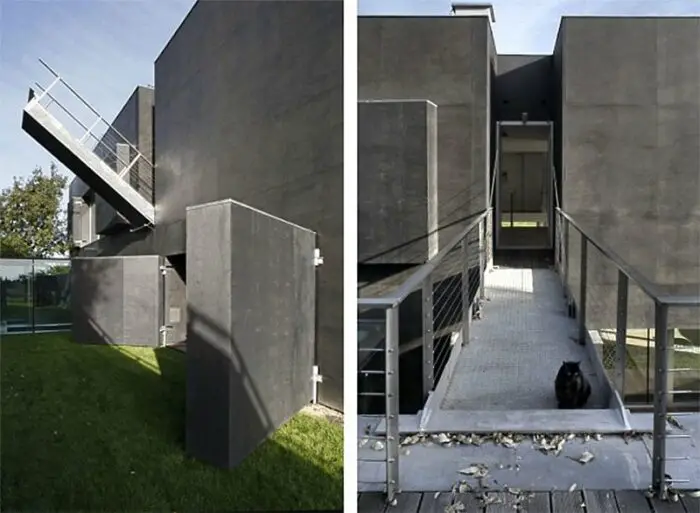
Accomplishment of this idea required a lot of technically complex solutions. The sliding walls (both 2.2m high, 15 and 22m long) are not the only mobile elements of the building. Apart from these, there are large shutters – all 2.8m high, with width ranging up to 3.5m, and a drawbridge, leading to the roof terrace above the swimming pool.
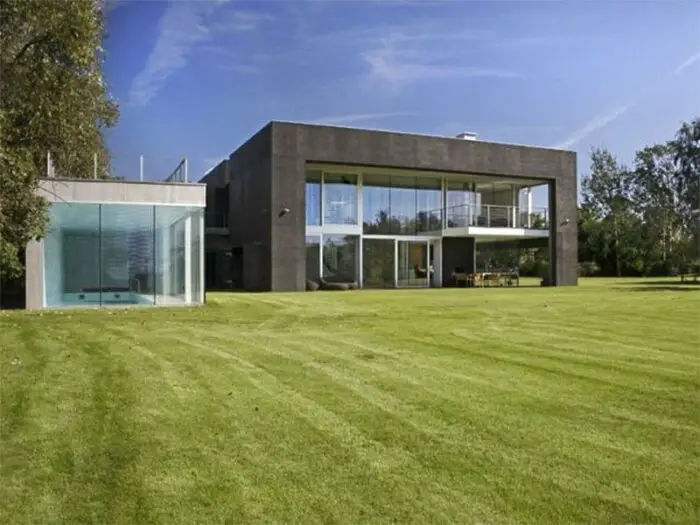
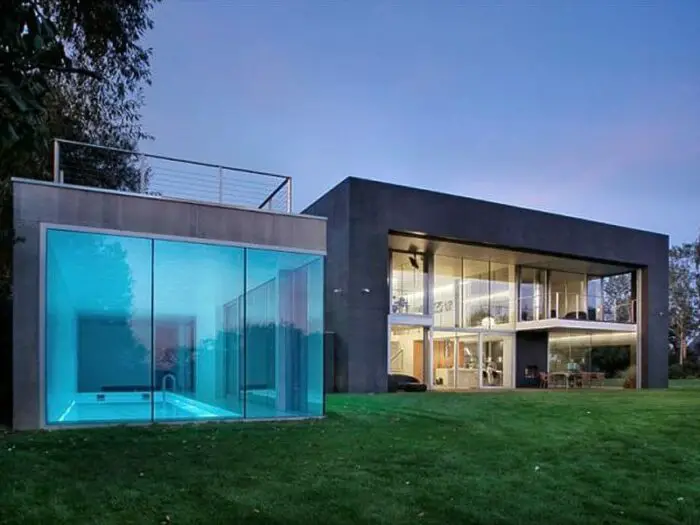
A giant roll-down gate closing the southern elevation also functions as a movie projection screen. All the movable elements are based on built-in electric motors. The whole building is a concrete monolith, while its mobile parts – for the sake of considerable size – are light steel frameworks filled with mineral wool. As a result, the building is excellently insulated when closed. The whole house and all movable elements are finished with waterproof alder plywood. It resembles wood widely found on surrounding houses and barns, which makes it fit well into the landscape.
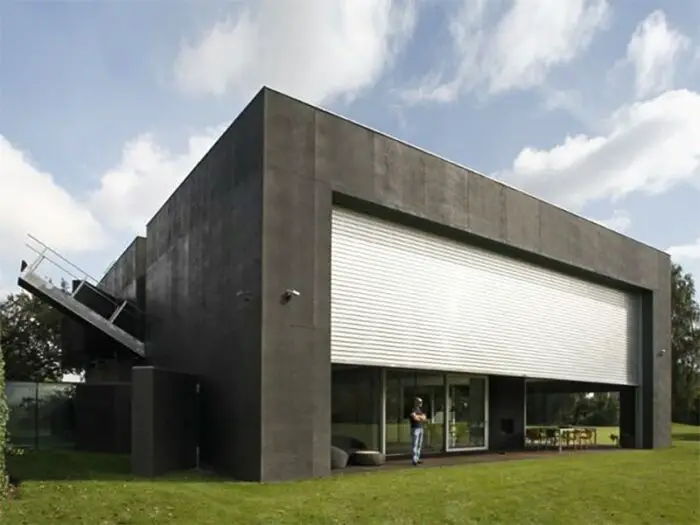
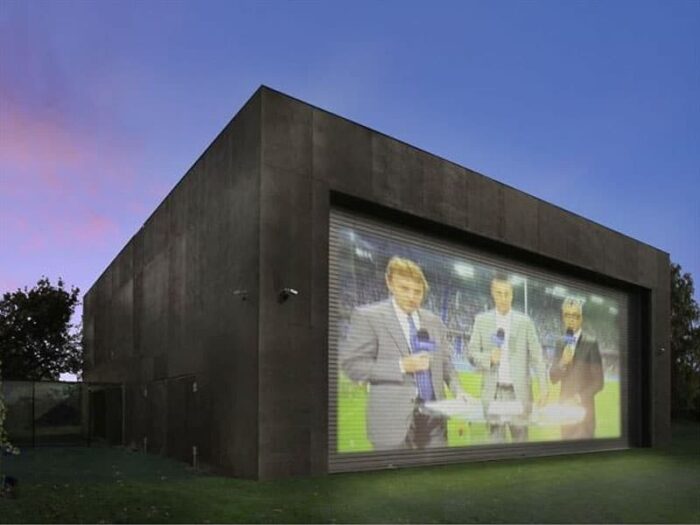
Once the house opens, the interior merges extensively with the garden. Wide glazings behind the movable walls let the building acquire energy during the day, in order to store it at night, when the house is closed.
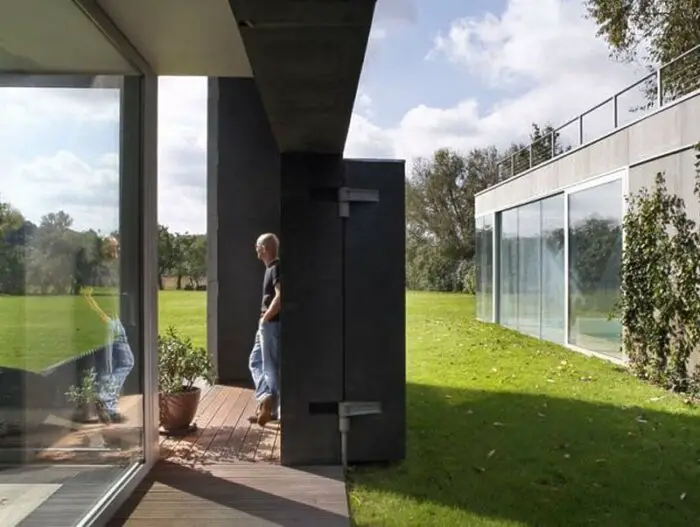
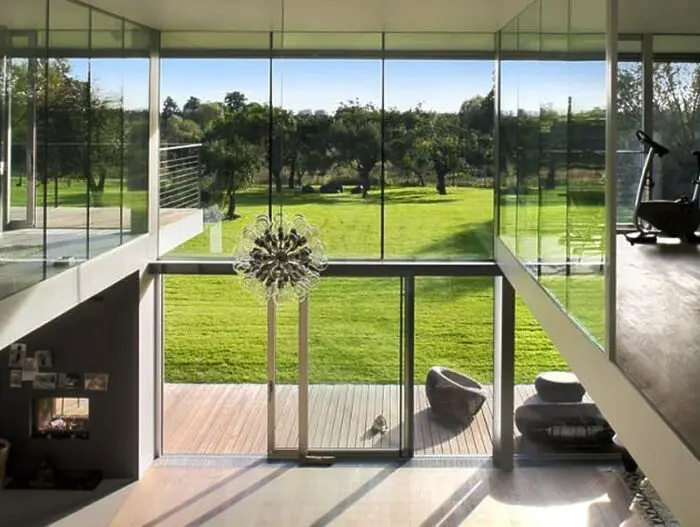
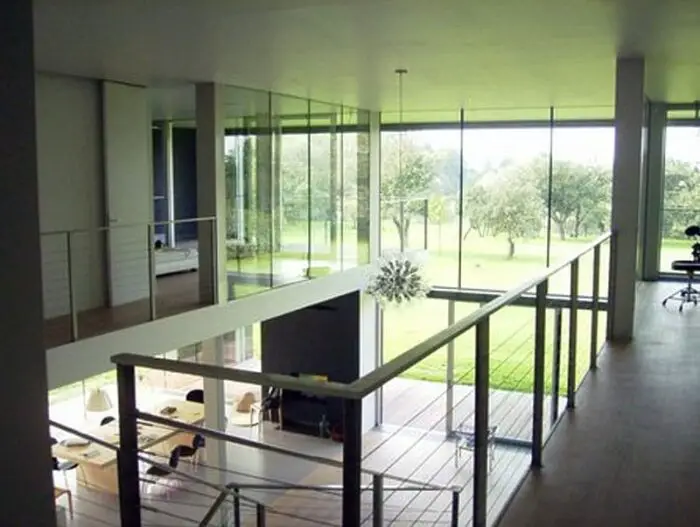
This proceeding repeats every day – the house wakes up every morning and closes up after dusk. Such routine reminds processes occurring in nature – the house resembles a plant in its day and night cycle. (text description courtesy of world architecture news)
Construction and materials
The construction is a concrete monolith. Only the movable elements are made in light steel structure. Both concrete and steel walls are insulated with rock wool, and covered with 15 mm slabs of waterproof alder plywood, that was stained to darker tone, in order to make the house look alike the other buildings in the surroundings. The fence, that unites with the movable walls, is the same 2.2 m high, and is covered with an identical dark plywood. The interior, to stay in contrast, is kept in white. The floors are made of concrete and whitewashed oak. The walls and ceilings are finished with concrete and whitewashed cement plates.
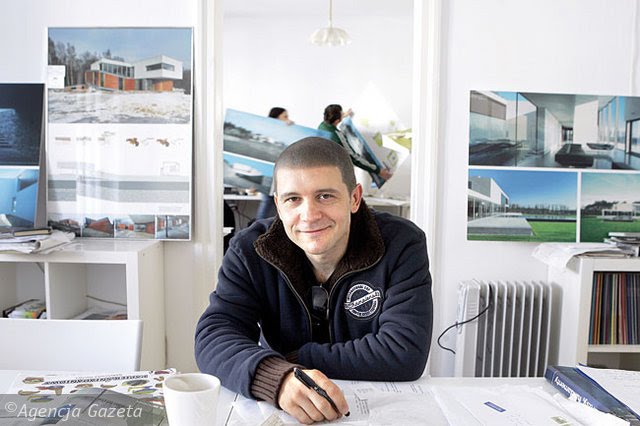
location: Okrzeszyn, near Warsaw
client: private
architect: Robert Konieczny – KWK Promes
collaboration: Marcin Jojko
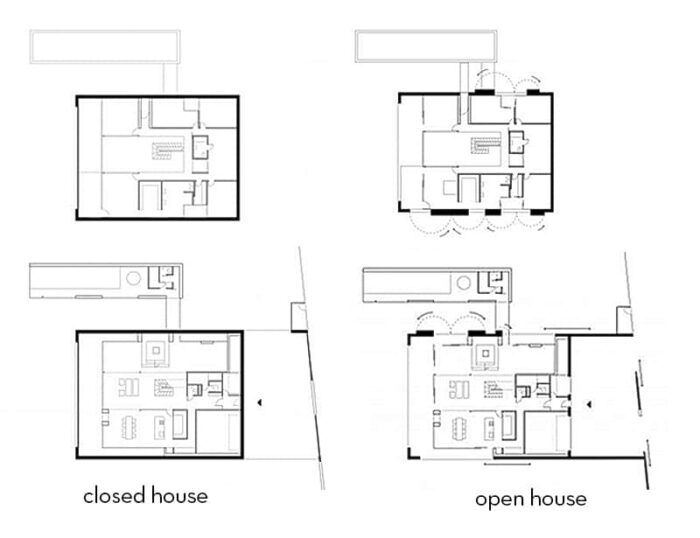
site area: 2500 m2
usable floor area: 566,51 m2
volume : 1719 m3
design : 2004
construction : 2005-2008
