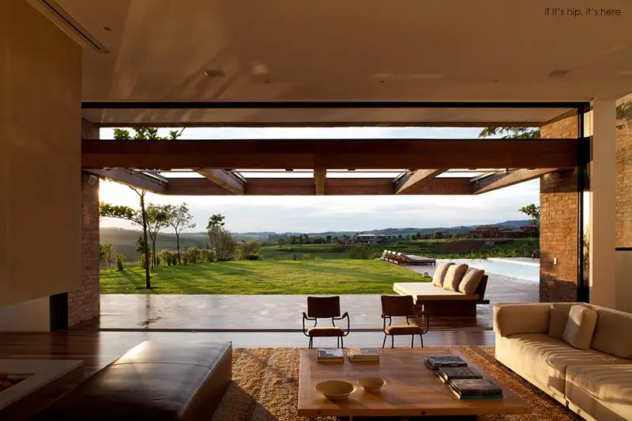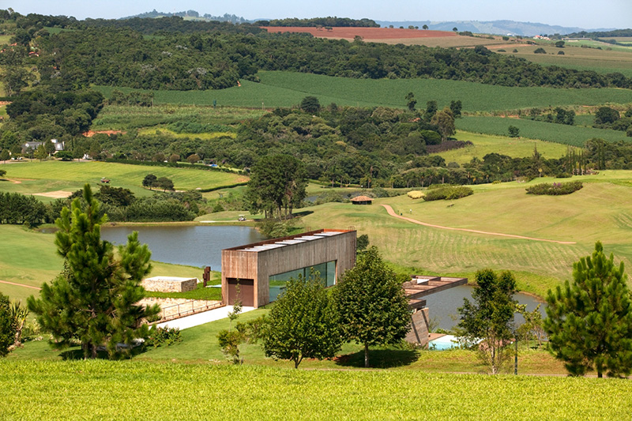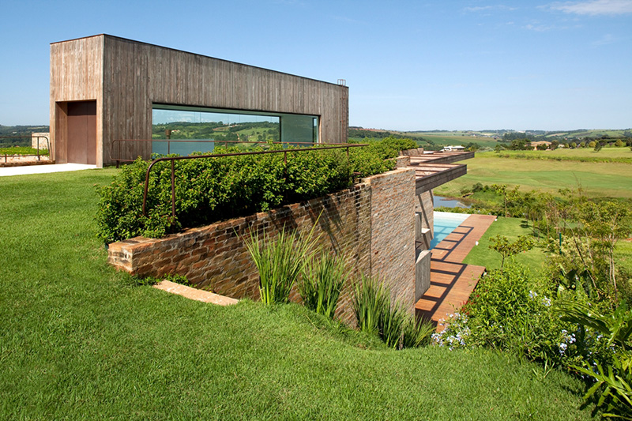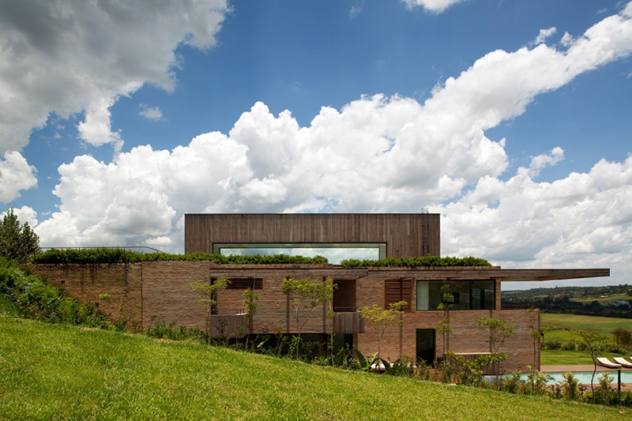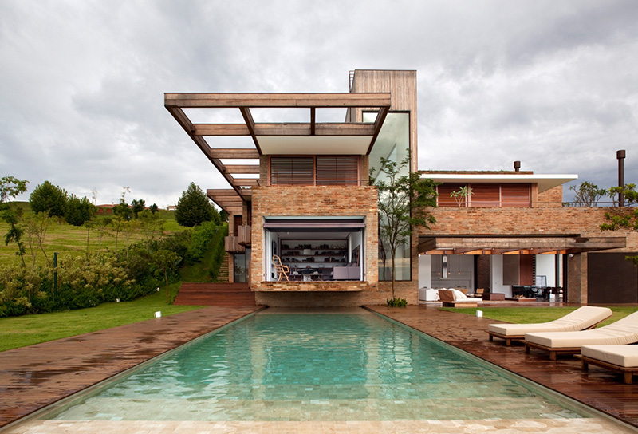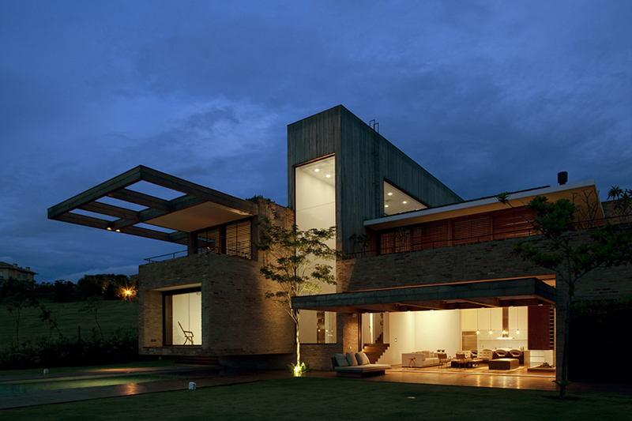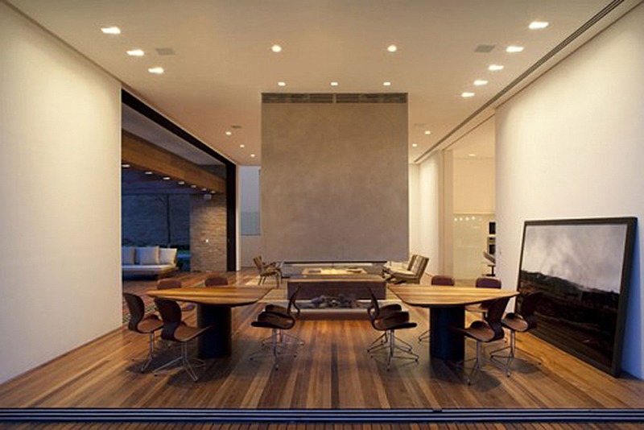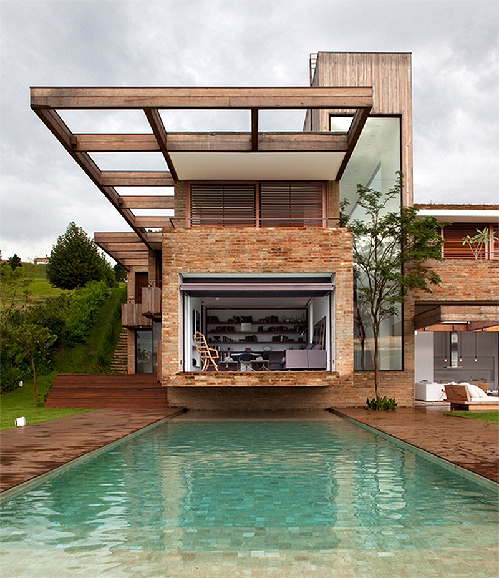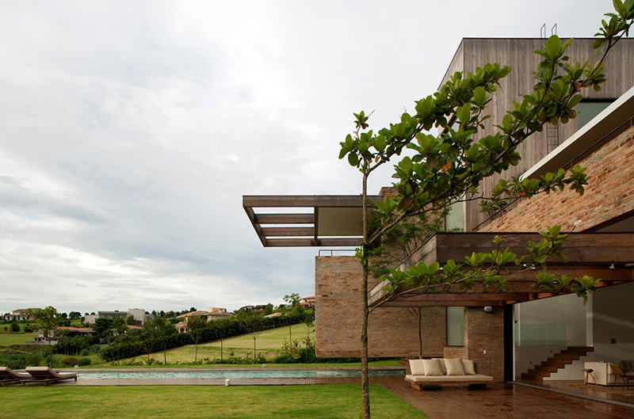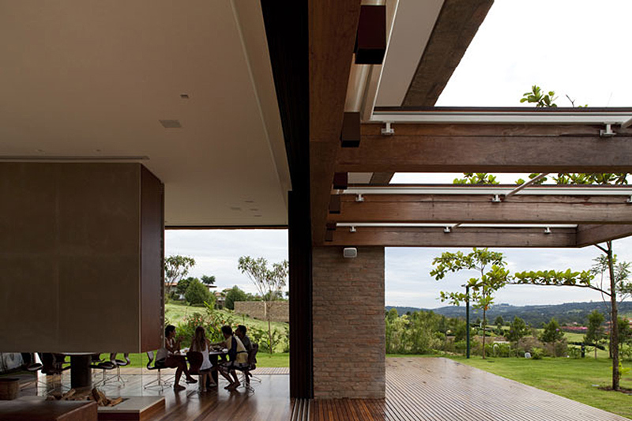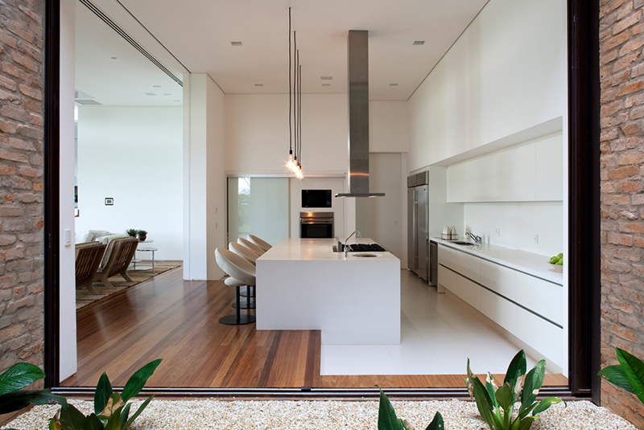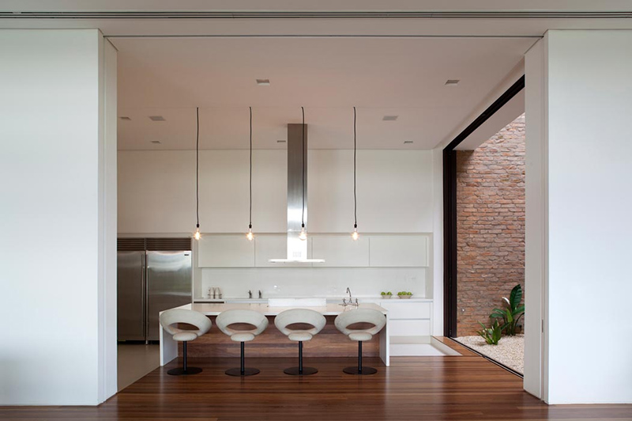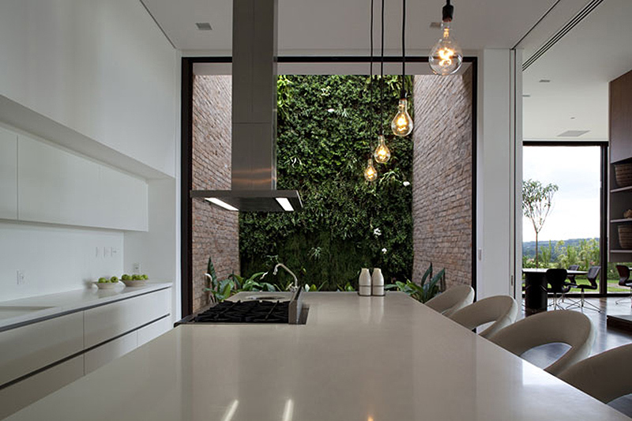This gorgeous residential home, The MP Quinta Da Baroneza, by Arthur Casas Studio located in São Paulo, Brazil was designed for a family of four (a young couple with children 5 and 8 years old). The only design requirements from the owners were that the home incorporate a view of the upscale Quinta da Baroneza golf course and lots of light.
The MP Quinta Da Baroneza
The architect’s intention for the home was to design a home that is unnoticeable from the street perspective and therefore, great attention was paid to the rugged topography of the area. Organic materials such as wood (Cumaru from sustainable handling) and old bricks from previous demolitions were used in the construction.
The home has an open floor plan, interconnected spaces, an inviting swimming pool, views of the surrounding golf course and plenty of comfort.
Located about 1 to 2 hours from the city, this incredible home is in a luxurious area common for second or weekend houses, and this is an example of such a residence.
Architect: Arthur Casas
Location: São Paulo, Brazil
Completion: 2010
Photographs: Leonardo Finotti
