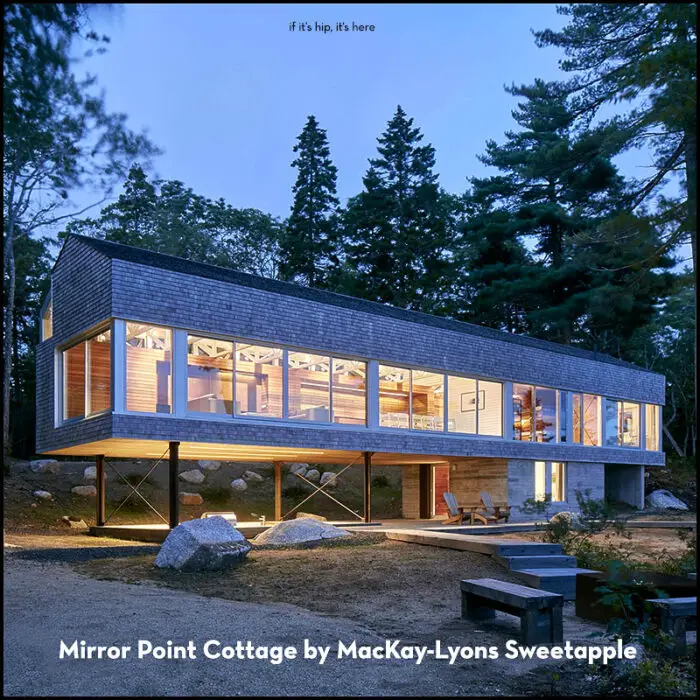This 80 foot long, 1700 square foot elevated Mirror Point Cottage by MacKay-Lyons Sweetapple Architects is a vacation home for a Nova Scotia fisherman’s daughter, her Dutch husband, and their two young children, on a lake near Annapolis Royal.
Mirror Point Cottage by MacKay-Lyons Sweetapple
The lakeside home, which has a matching detached garage/guest house, was designed by architects Brian MacKay-Lyons and Talbot Sweetapple who were also behind the Sliding House we brought to you a ways back.
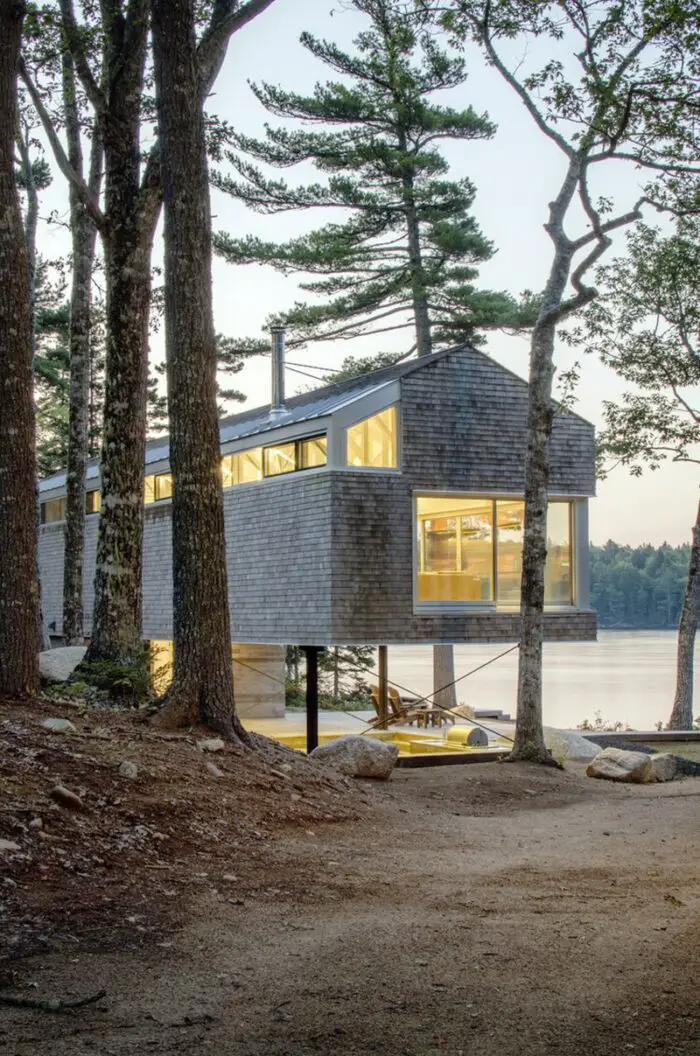
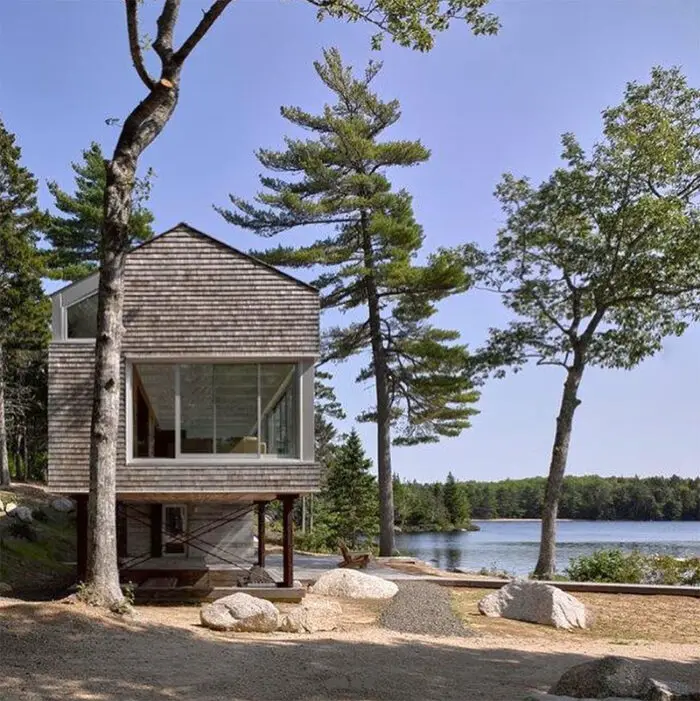
The exterior is shingled in local eastern cedar and the home has a standing-seam metal roof. It’s a passive solar dwelling, featuring a high-thermal-mass concrete floor and hydronic in-floor heating.
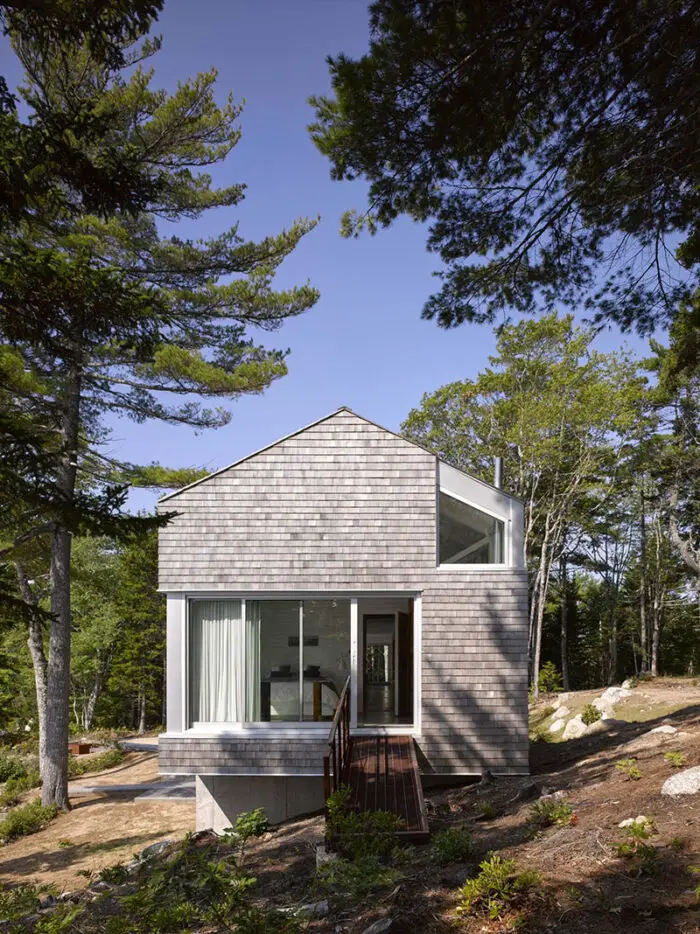
Described by the architects as an elevated, extruded 80 ft (24 m) long ‘fish shed’ , the impressive cottage is supported by a steel aedicule and a board-formed concrete entry core.
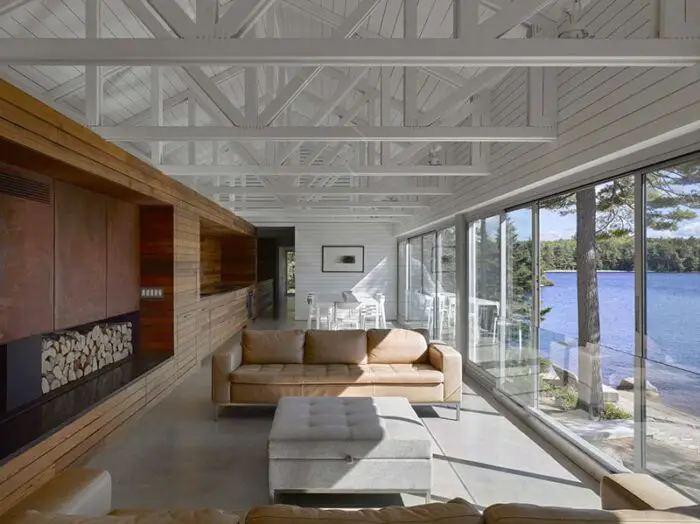
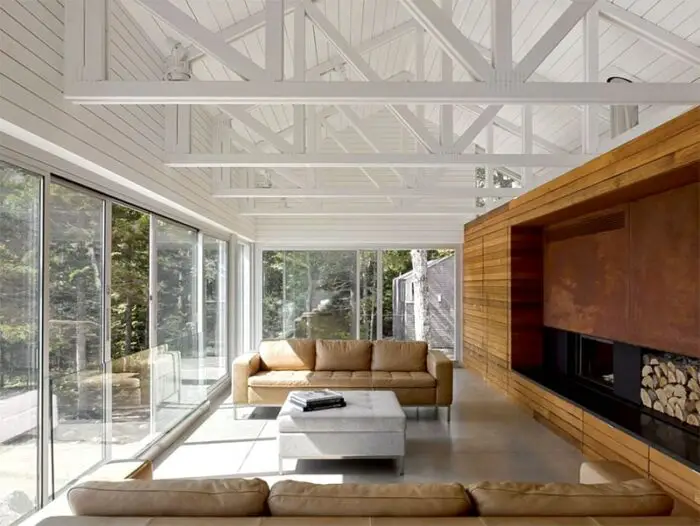
It has a south-facing screened in porch that overlooks the lake and a thick northern-facing wall protects and insulates the interior from the public.
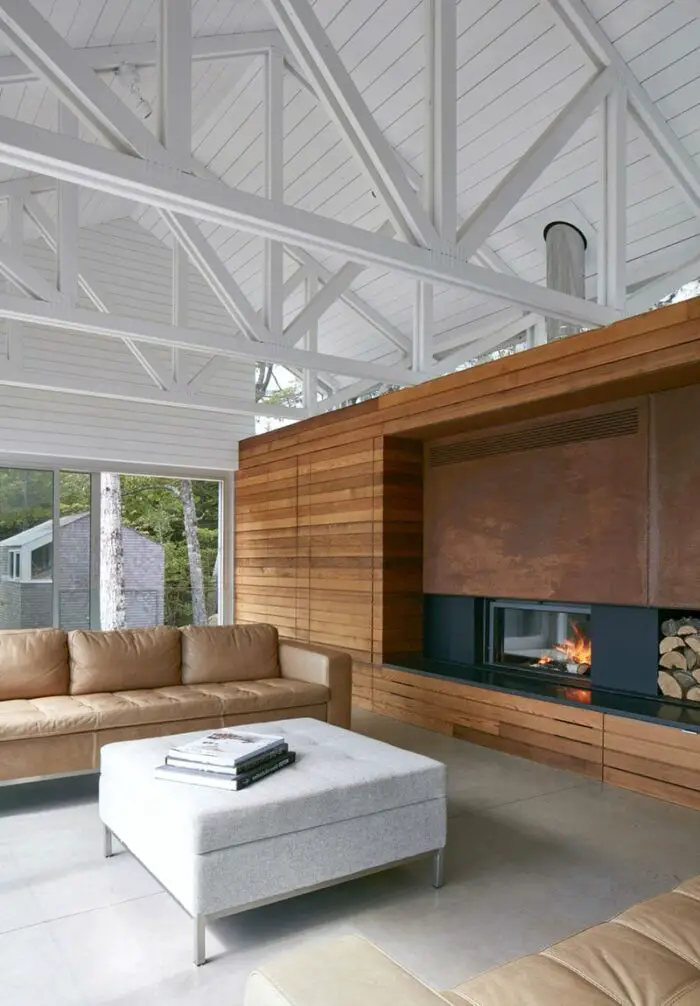
The matching guest house can be seen through the window of the living room (above). The kitchen, below, is furnished in all white, making it feel like summer year ’round.
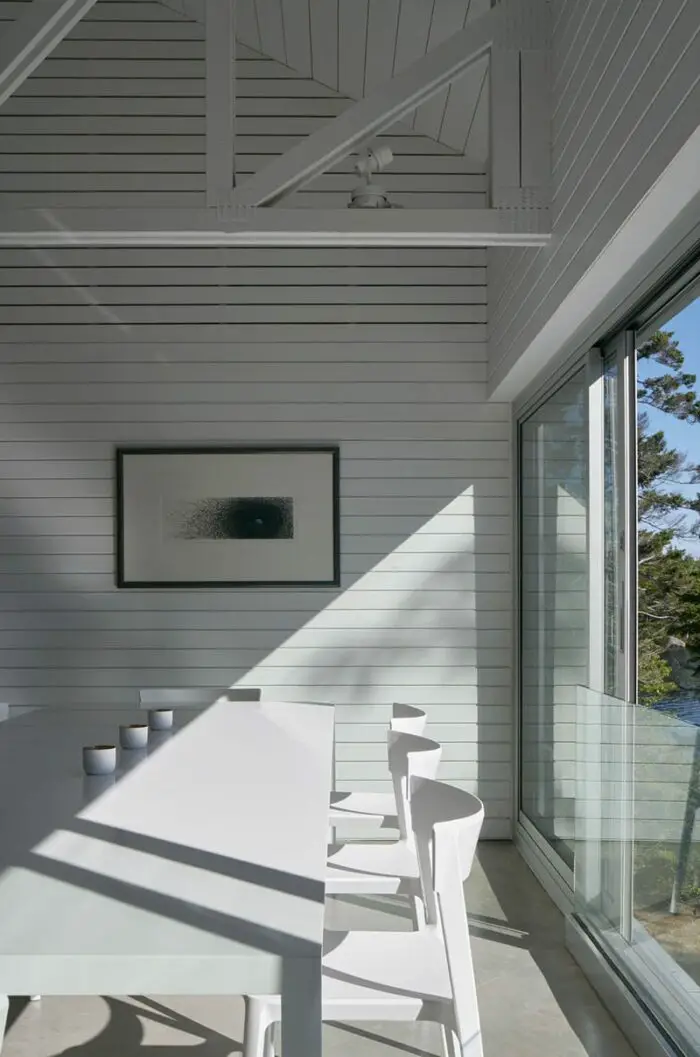
A warm, cedar clad staircase takes you to from the point of entry up into the home.
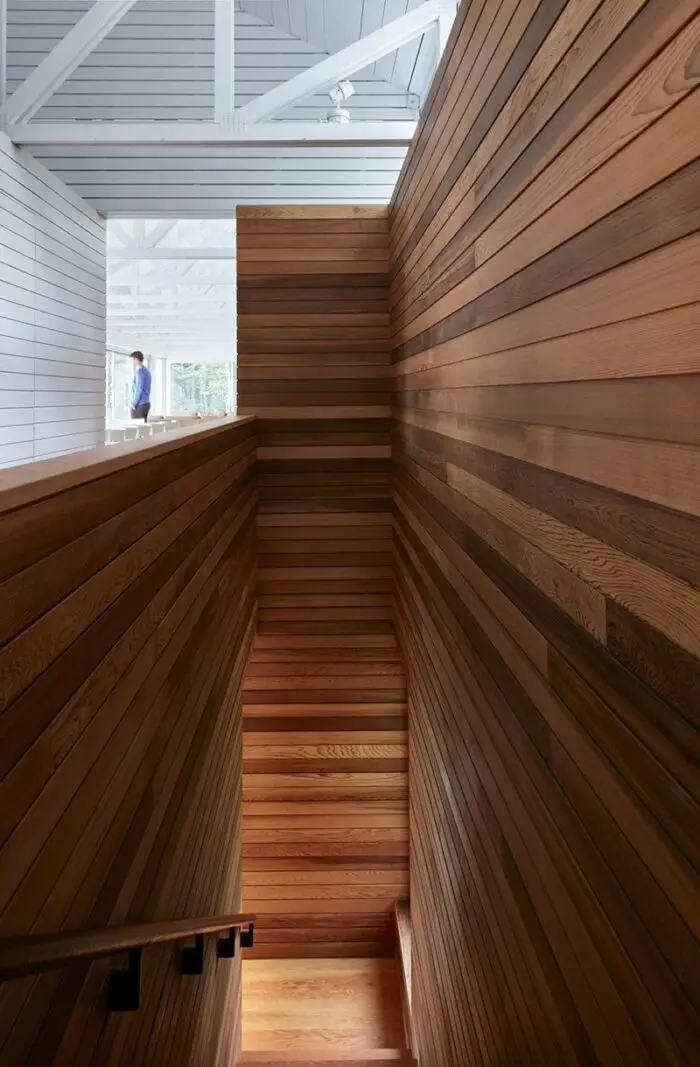
Bunk beds, built of cedar, meld into the walls and provide a stunning view for the kids.
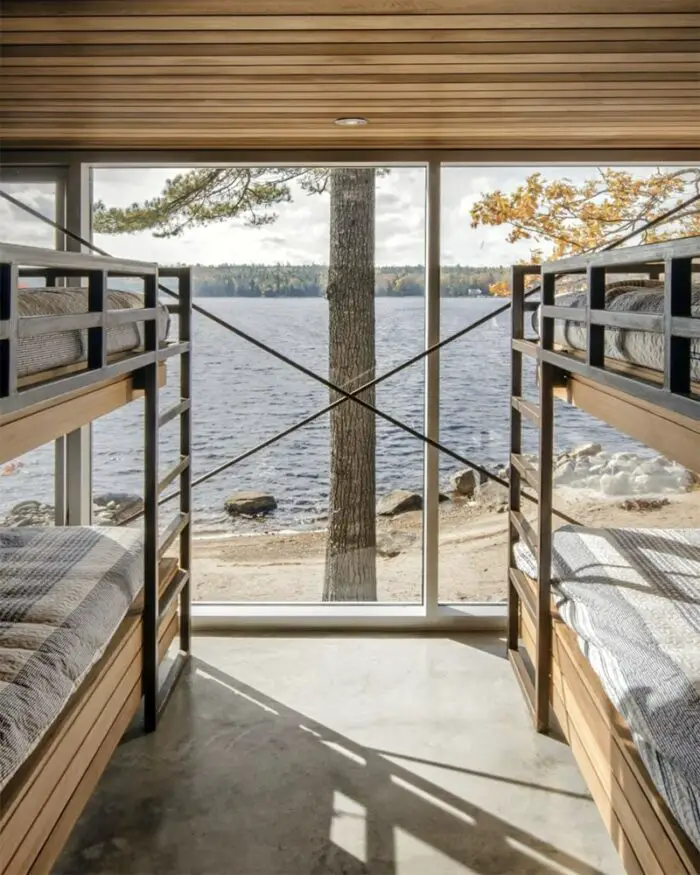
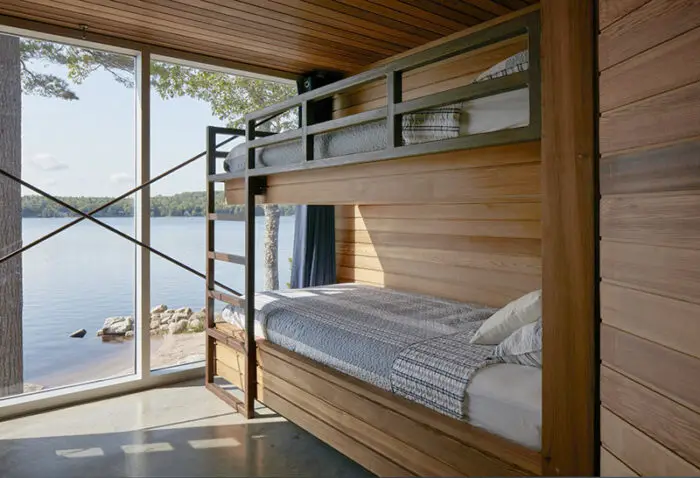
The hovering building forms a gate that frames the view toward the lake on arrival to the site. The rusted-steel aedicule (the supporting columns and pediment) contains a sunken outdoor summer kitchen, which offers a sheltered place for the grandparents to watch the children playing on the beach.
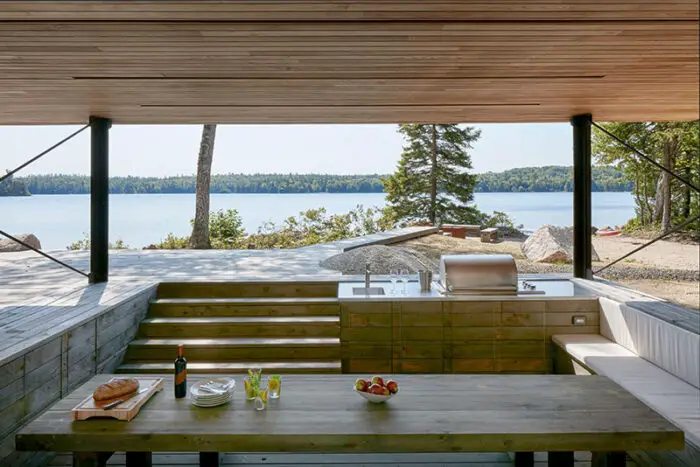
Materially the home combines highly crafted cedar millwork with ordinary economical gang nail trusses, a more cost-effective alternative to steel. These types of trusses ware ordinarily hidden, but at Mirror Point, they become focal points. The exterior is shingled in local eastern cedar and has a standing-seam metal roof. It’s a passive solar dwelling, featuring a high-thermal-mass concrete floor and hydronic in-floor heating.
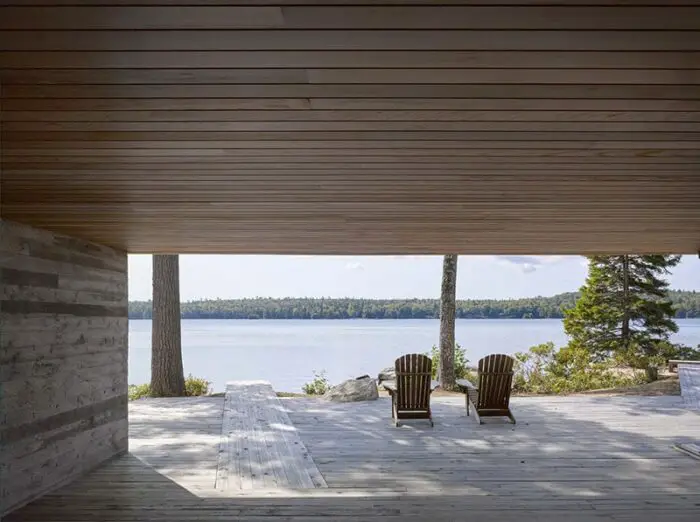
Architectural plans:
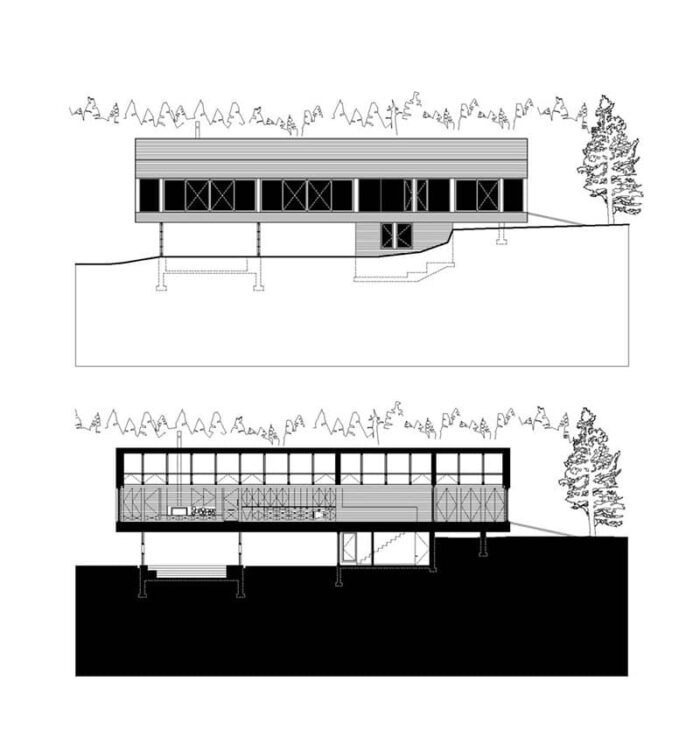
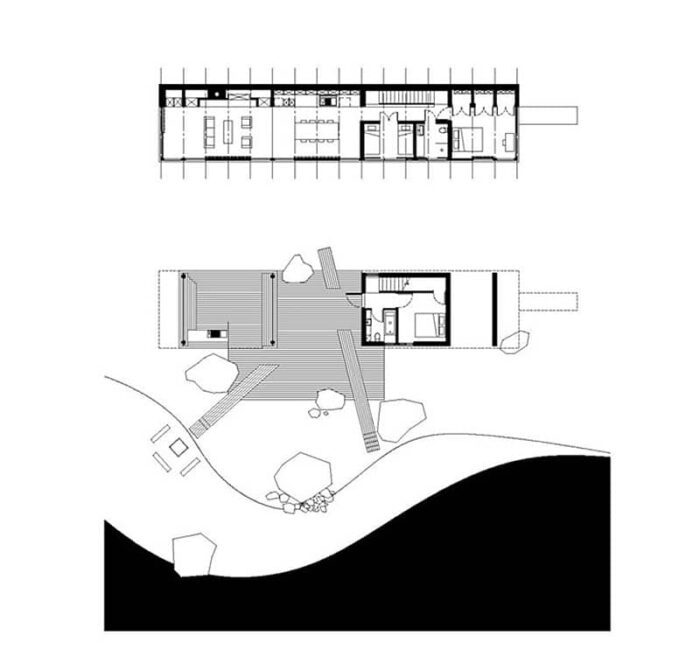
Awards
2020 Canadian Wood Council Honor Award
2019 Wood Design & Building Awards, Honor Award
2019 American Institute of Architects, Housing Award, One- and Two-Family Custom Residences
2019 Woodworks! Atlantic, Jury’s Choice
2019 Woodworks! Atlantic, Atlantic Residential
2016 Architectural Record, Record Houses Award
2016 Nova Scotia Lieutenant Governor’s Citation
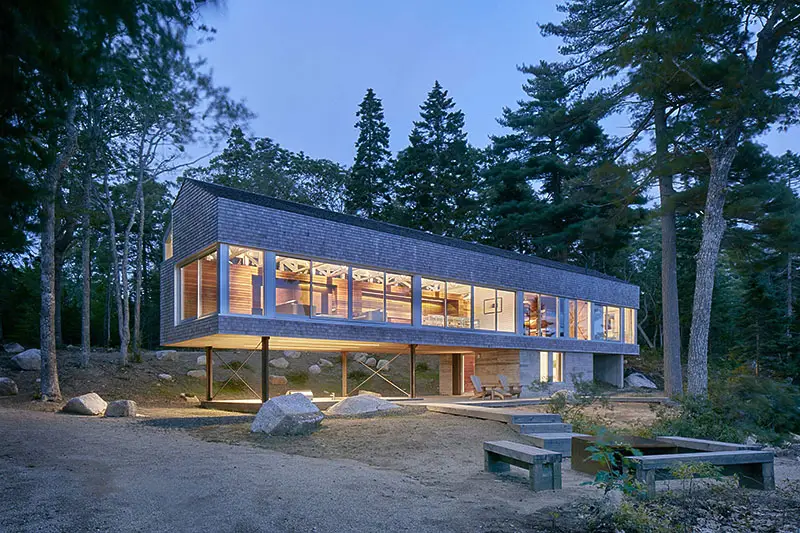
Photos: @jamesbrittainphotographs
Information and images courtesy of Mackay-Lyons Sweetapple
