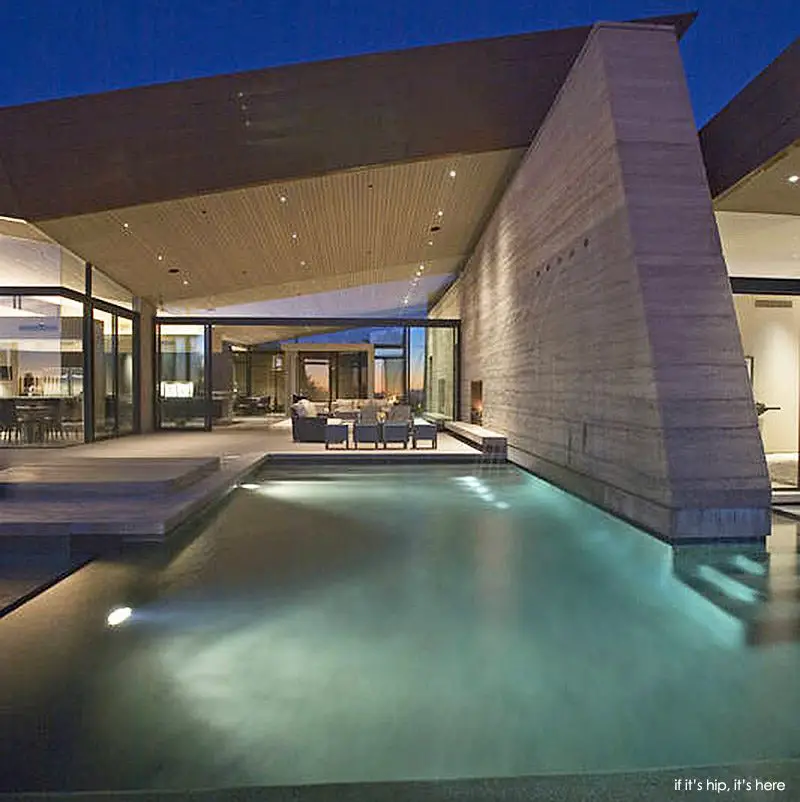The Desert Wing House by Kendle Design in Scottsdale, Arizona is an 8,300 square foot modern residence on a golf course with a copper-clad roof, spectacular swimming pool and large courtyards.
Desert Wing House by Kendle Design


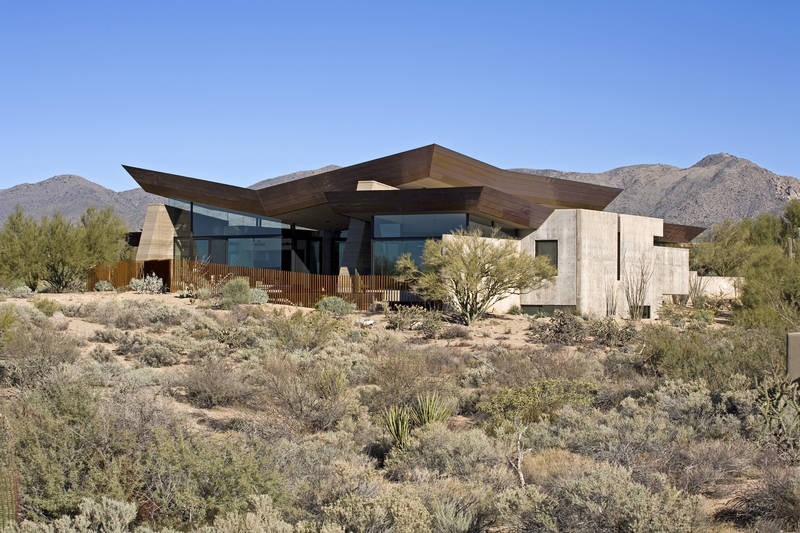




An owner with a contemporary minimalist vision and respect for the natural environment inspired the design of this home. Located on an acre plus site overlooking a golf course, the home is oriented toward the lake view. Careful attention is given to eliminate the view of adjacent homes from the interior of this house enhancing both the views out, as well as meeting the owners desire to have a “see-through home with a high level of privacy”.




Features include rammed-earth walls, extensive use of glass for taking in views, operable windows to allow the house “to breathe”, and a soaring roof form, clad in copper, that appears to float above the home. Landscape courtyards to the east provide both privacy and promote outdoor living.
Courtyards:


Interior:

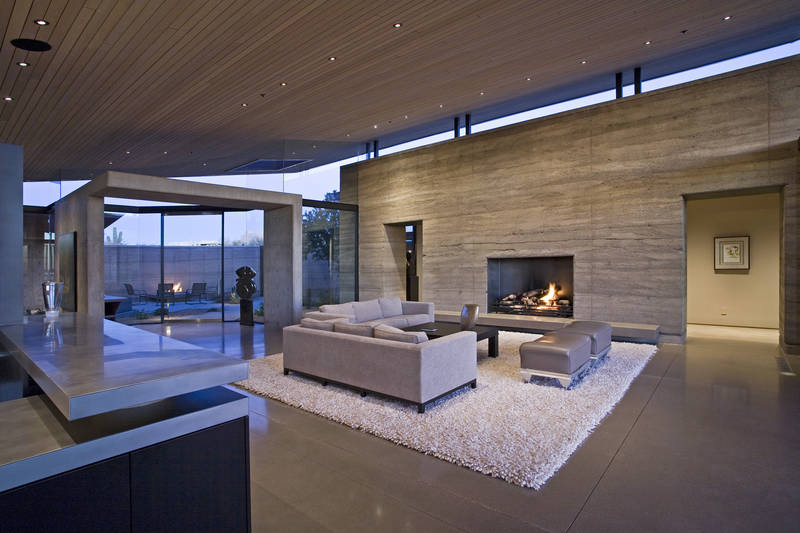



Kitchen and Dining:


Master Bedroom and Bath:
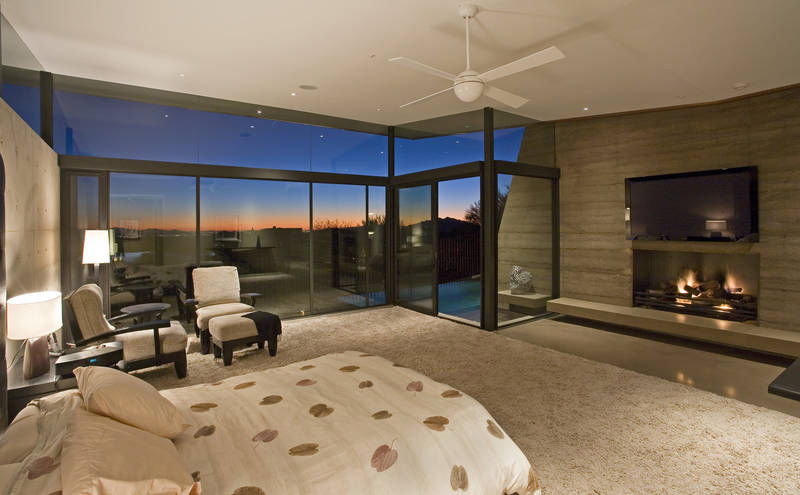

The Pool:



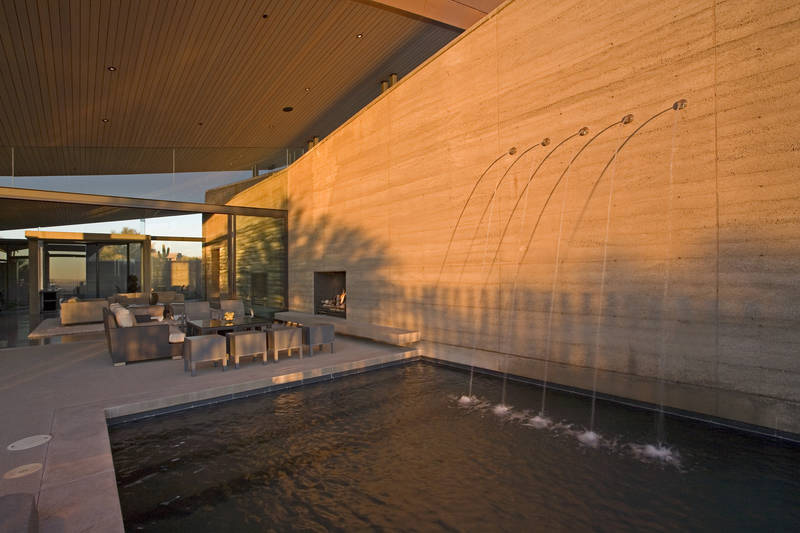


Plans:


Landscape design was done in collaboration with Floor Associates.
Interior design was done in collaboration with Jack Wosniak & Associates in Palm Springs.

Design: Kendle Design Collaborative
Location: Scottsdale, Arizona
Square Footage: 8,300 s.f.
Services Provided: Architecture, Interior Architecture, Landscape Architecture

