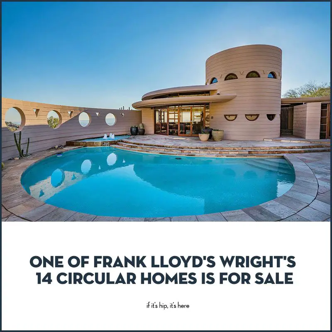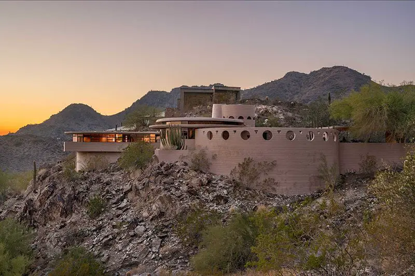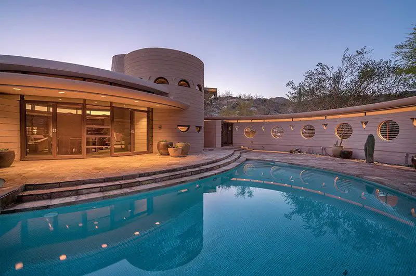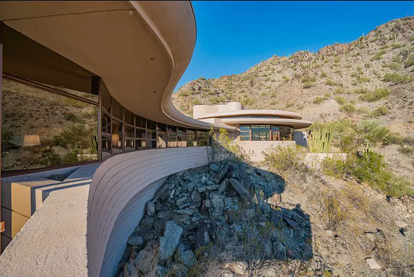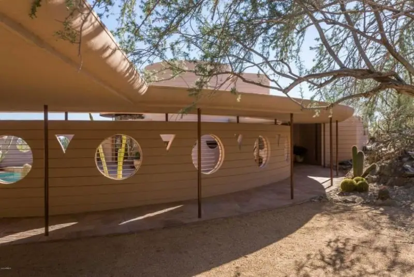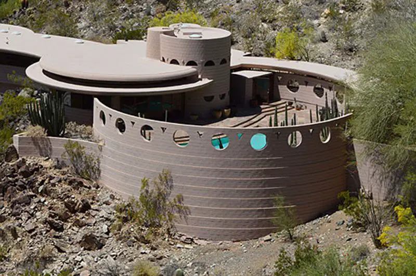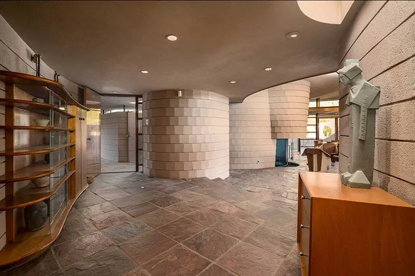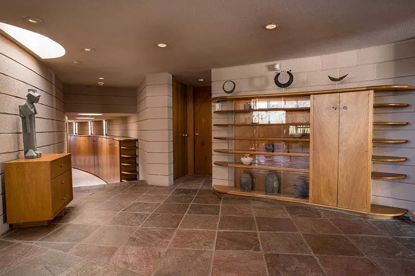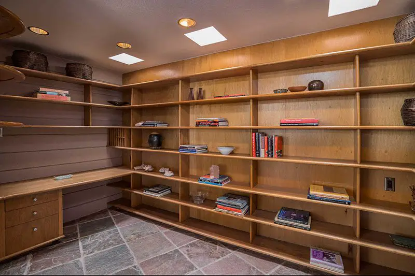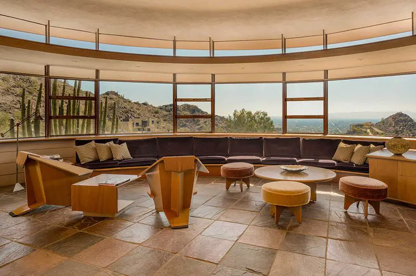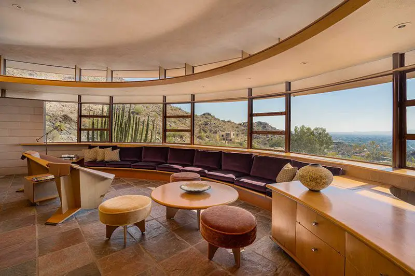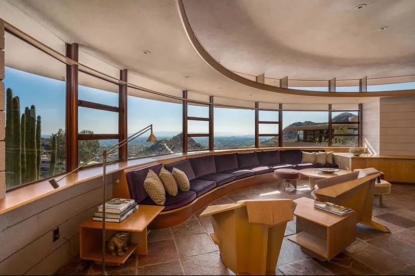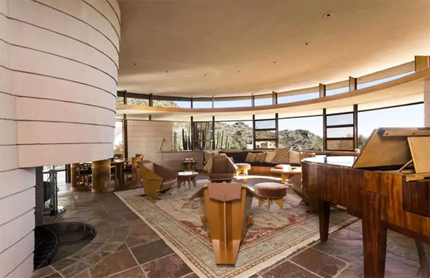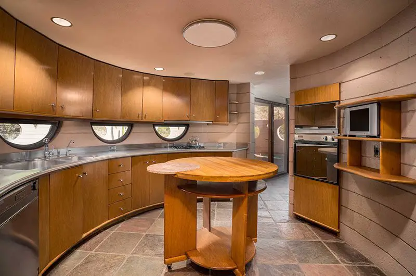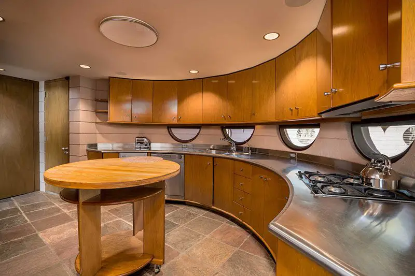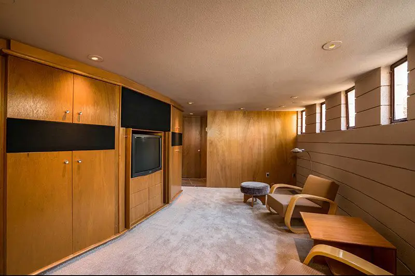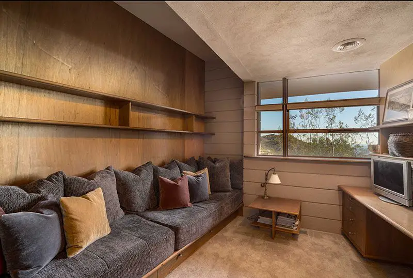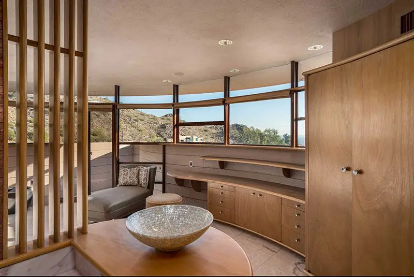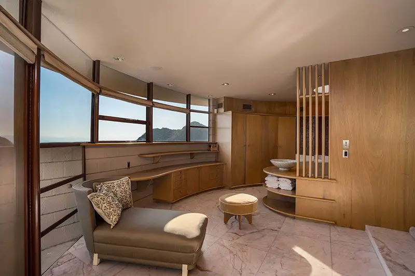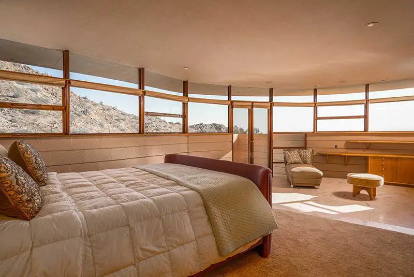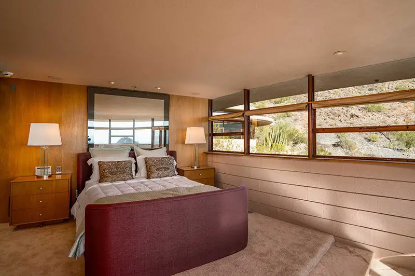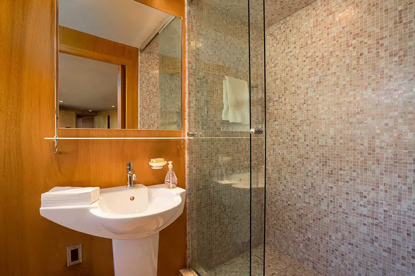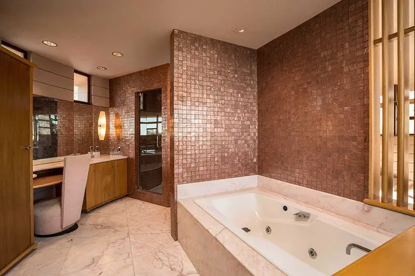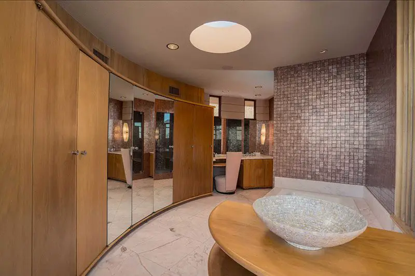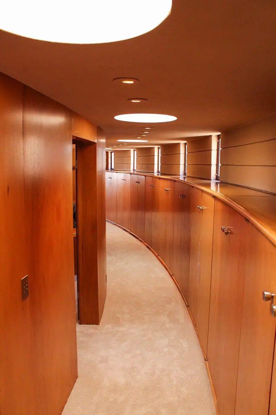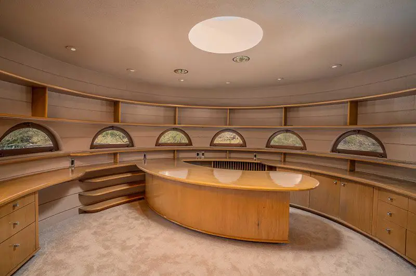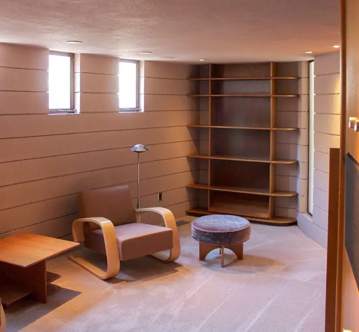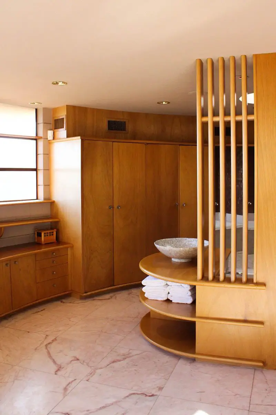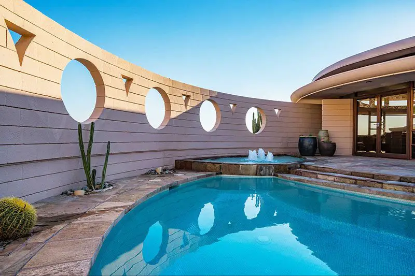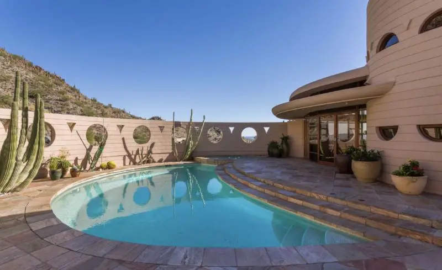Built in Phoenix in 1967 the “Norman Lykes Home” was one of the very last designed by legendary architect Frank Lloyd Wright and is one of only 14 circular homes he designed. The single family home is 3,095 sq ft, has three bedrooms, three bathrooms, a pool, amazing views and an asking price of $3,250,000.
Frank Lloyd Wright Lykes Home
Wright began the designs for the Norman Lykes house a year before his death in 1959 and apprentice John Rattenbury was appointed the architect for the home following Wright’s passing. Rattenbury completed the working drawings and specifications in 1966.
Construction took place on the home for the next two years. He designed the furniture and built-ins, adapted from the original plans created by Wright before his death. The project was completed in 1967. You can see some cool old photos of the home here prior to the updates made in 1994 by the current owner and approved by the Frank Lloyd Wright Foundation.
The home, originally designed with five bedrooms and three bathrooms, now has three bedrooms with a larger master bedroom.
The space offers the same stunning view as from the living room, and opens to a small balcony.
“This circular home with rounded windows and walls, custom built in furniture, and a crescent shaped pool is perched on a mountain overlooking Phoenix with a 180 degree view from the living room. Spectacular inside and out, yet noticeably calming, its curves follow the mountain backdrop.” – Anne Stupp, Frank Lloyd Wright Foundation Board of Trustees
Overlapping concentric circles create a floor plan that flows seamlessly from one room to another while every room takes in unobstructed views of Palm Canyon and the city below.
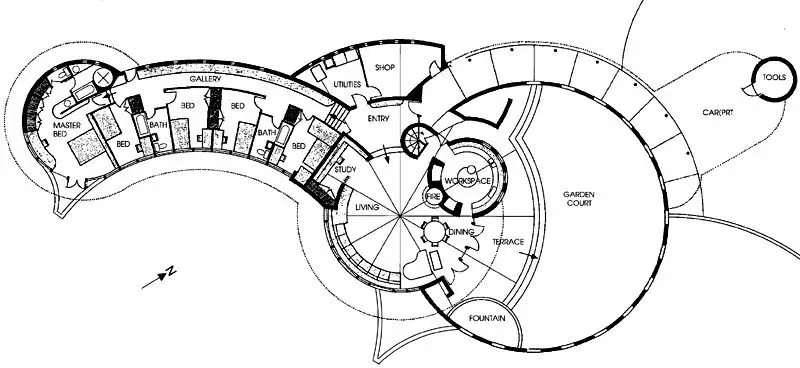
The kitchen has been updated with stainless steel countertops and new appliances.
Adjacent to the circular kitchen and living room, there is a small television room, which was originally designed as a workspace.
Next to the room is a narrow, spiral staircase leading up to an office.
The Master Bedroom and Bath:
Curved walls and cabinetry, clad in Philippine mahogany cover the three bedrooms and hallway, reflecting the natural light of Palm Canyon.
Lots of storage space can be found throughout the house, with the original built-ins lining the hallways and walls.
Sprawling entertaining spaces flow outside to ample patios and a crescent shaped pool.
Updated finishes include stainless wrapped kitchen counters, honed Italian rose marble in master bath, handpicked slate floors from India and of course, the original Hope’s Windows.
MLS® #: 5708394
The home has since been sold by TheAgencyRE.com
information and images courtesy of The Agency, Curbed and The Frank Lloyd Wright Foundation
