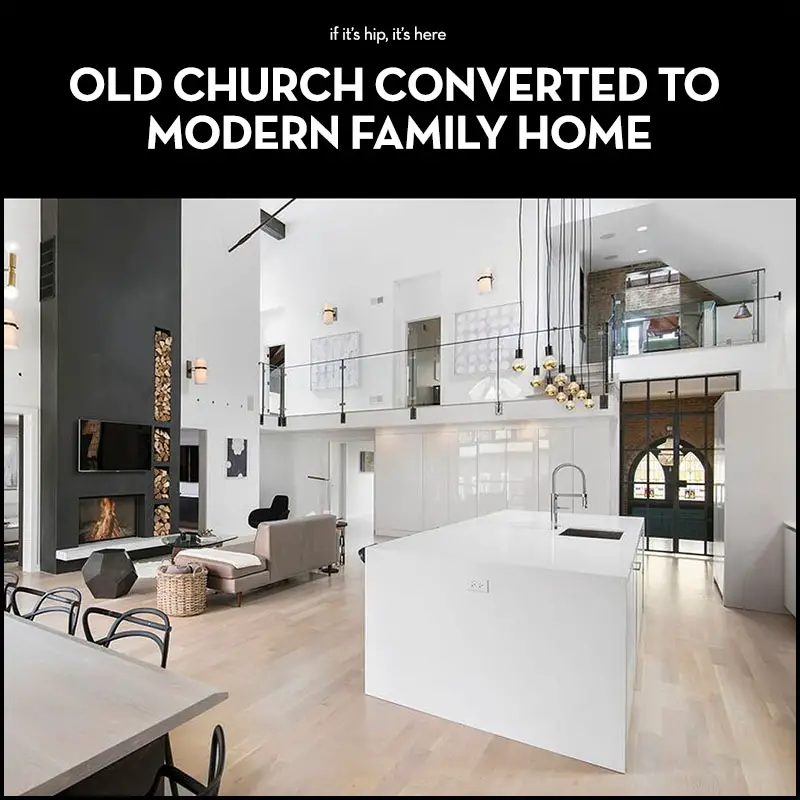Interior architect, designer and artist Linc Thelan, along with Scrafano Architects, has turned an old Church into a contemporary 5,500 square foot home, maintaining some of the original and historic details.
Church Converted To Modern Home
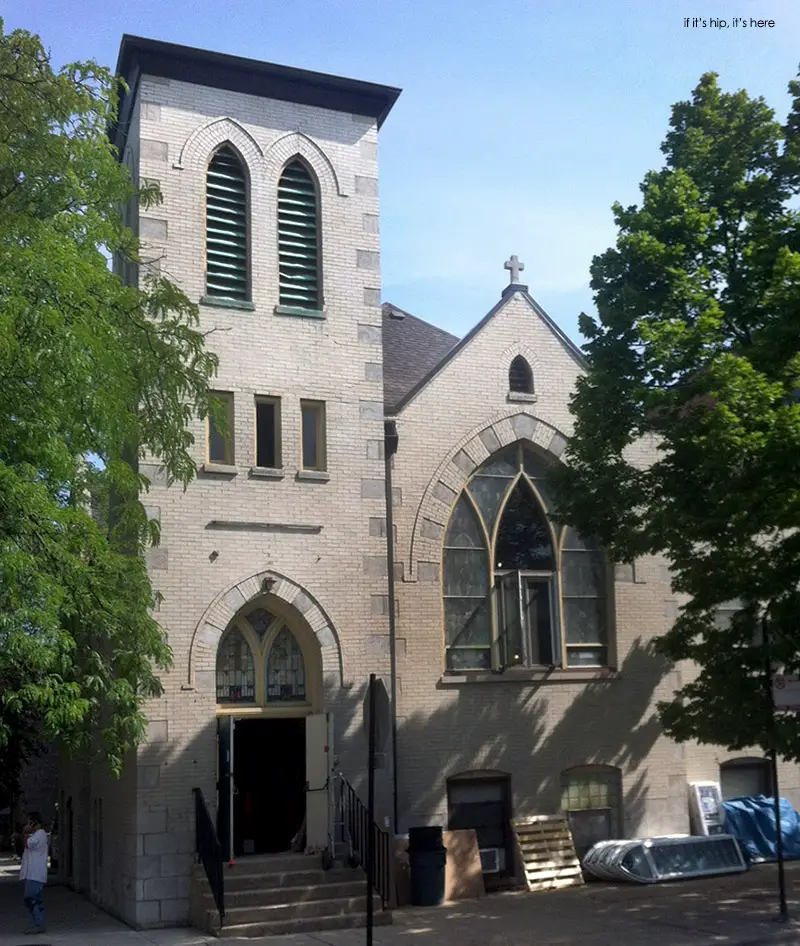
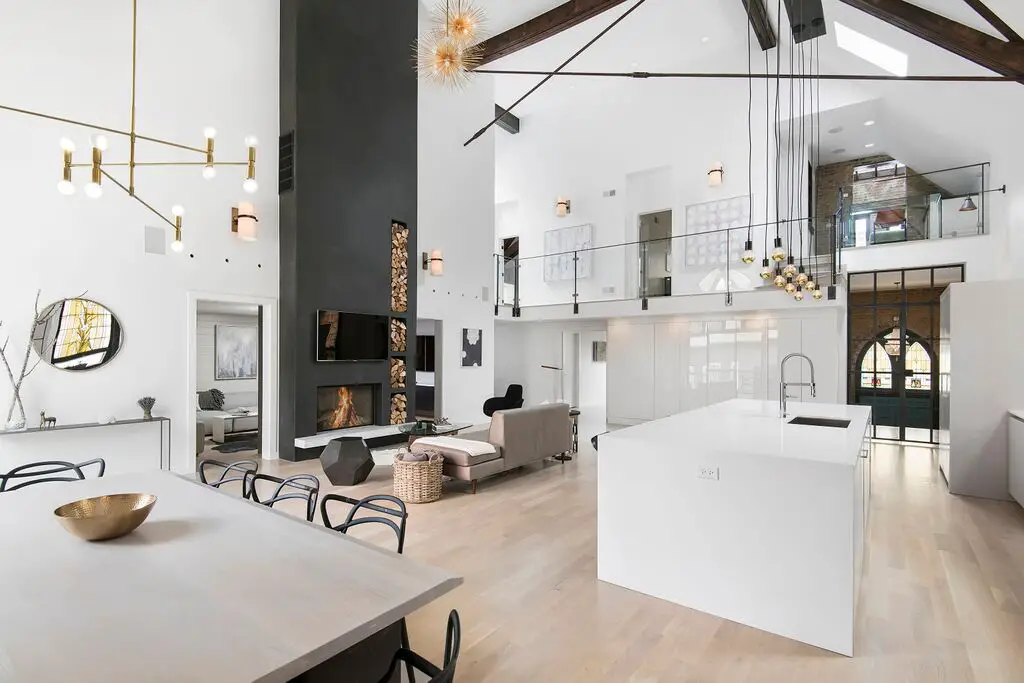
The church, whose exterior facade is shown above, was converted to a single-family home for a busy family with three young children; a set of twin boys and a female toddler.
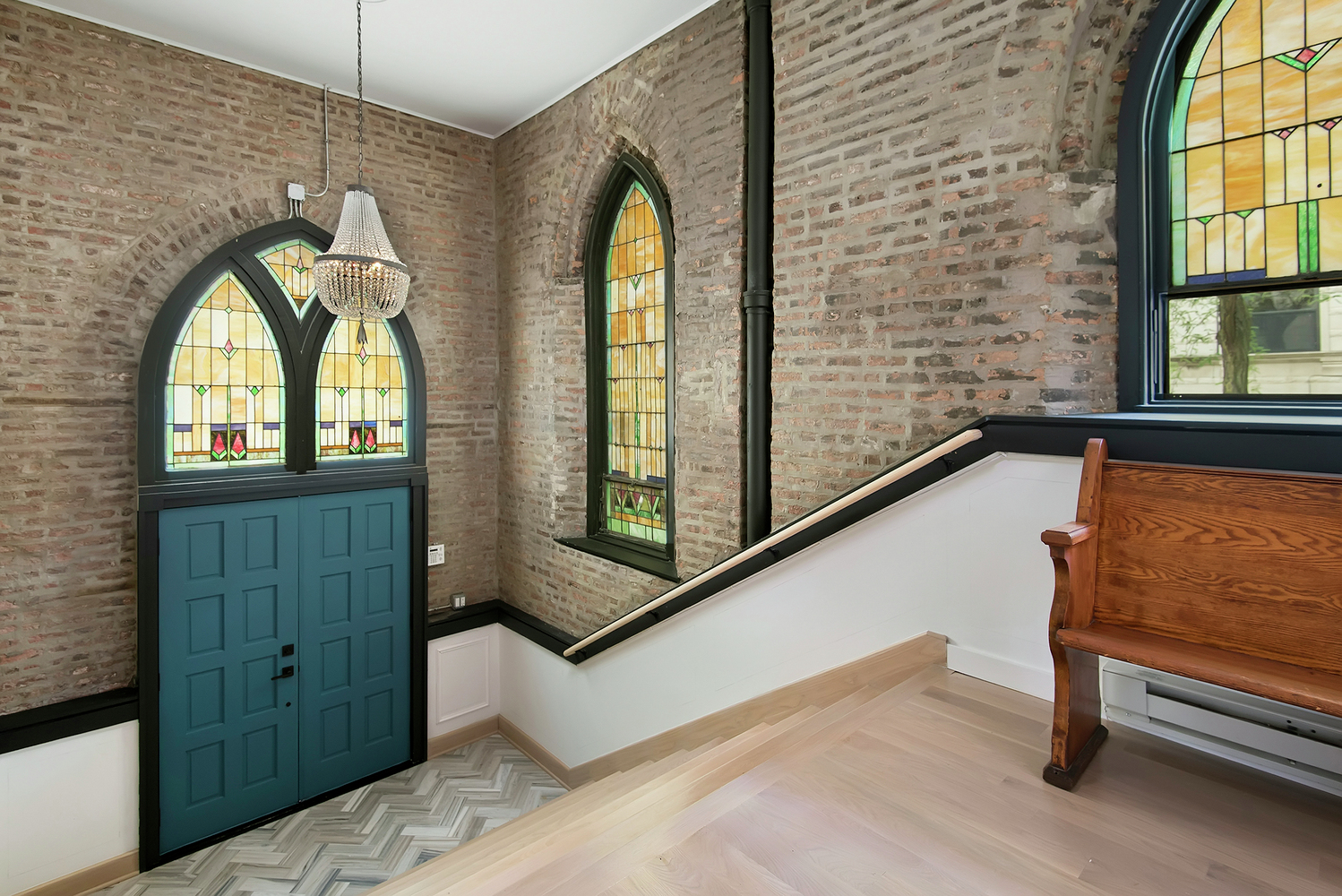
With 7 bedrooms and 6 baths, the home still has the original stained glass windows, bell tower, exposed brickwork and ceiling turnbuckles.
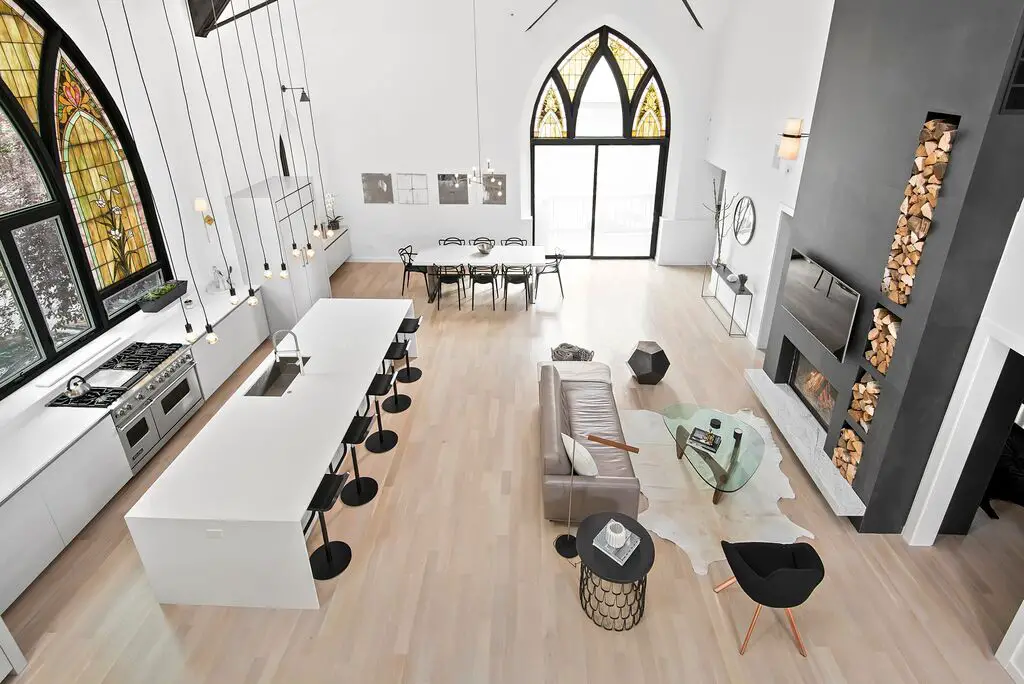
The great room has 25 foot ceilings with exposed beams and the church’s original turnbuckles.
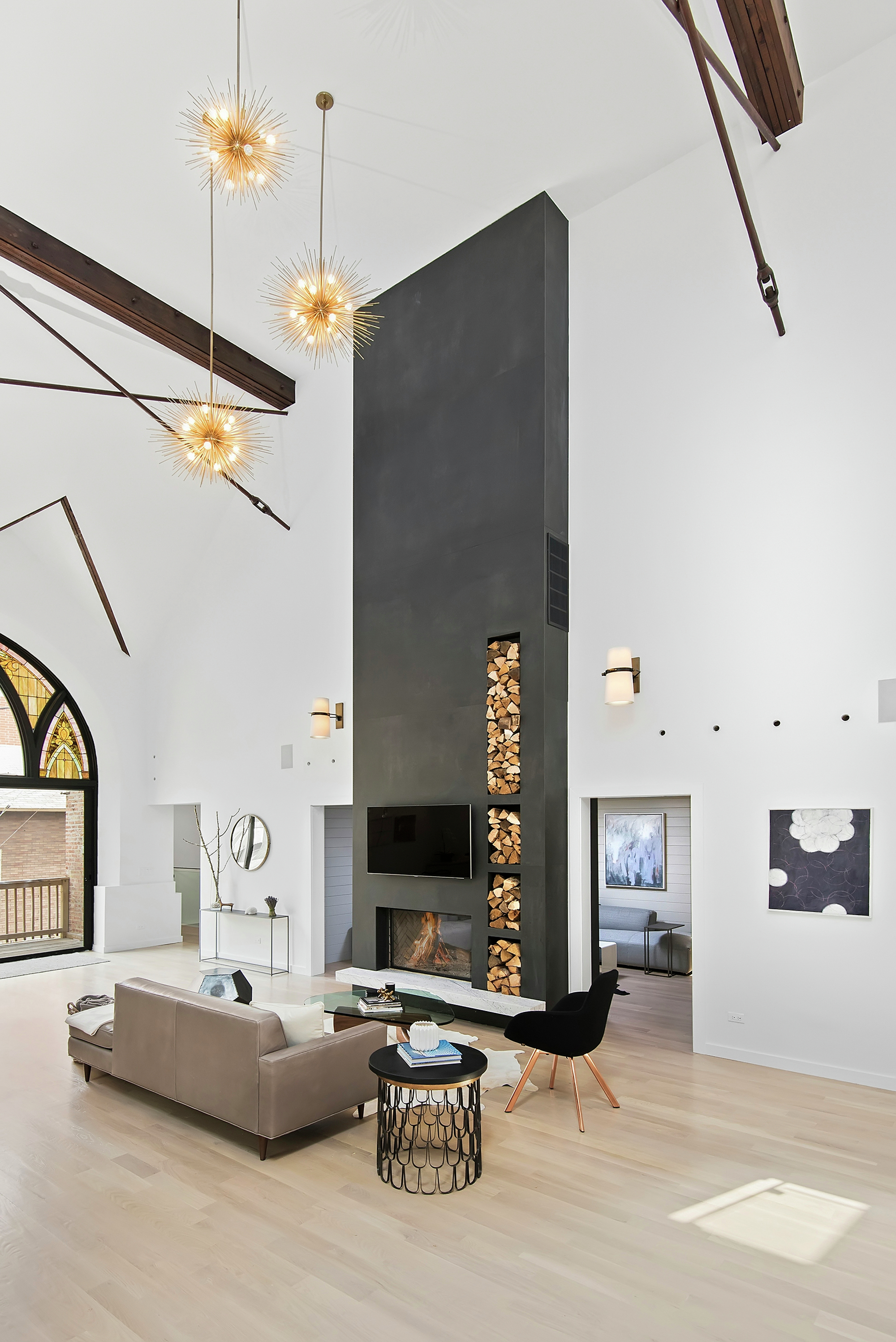
Despite those historic touches, the home has integrated all the conveniences of modern living and design for both the adults and their children.
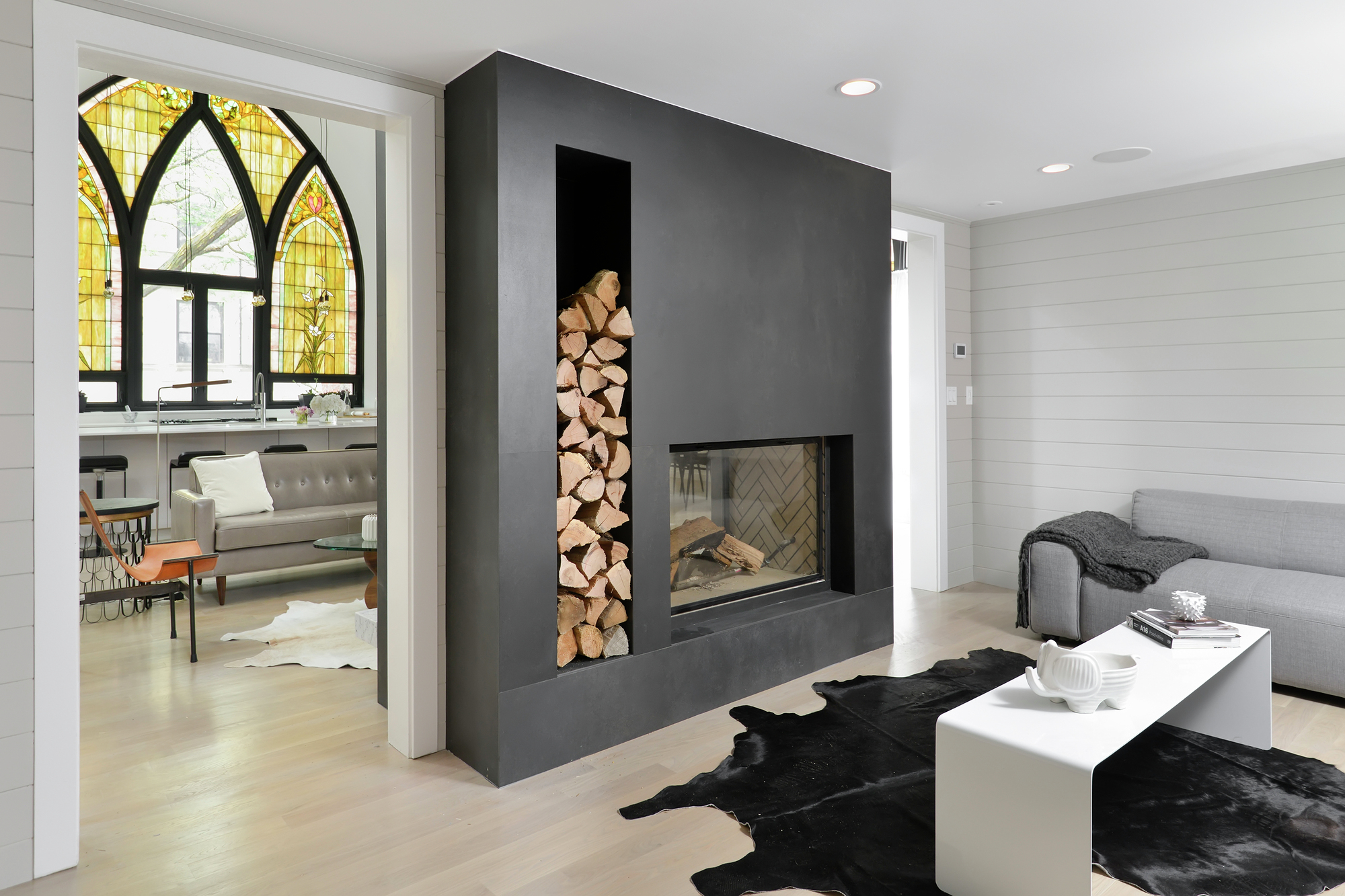
The fabulous double-sided fireplace with built-in log storage faces both the entertainment area of the Great Room and the Den:
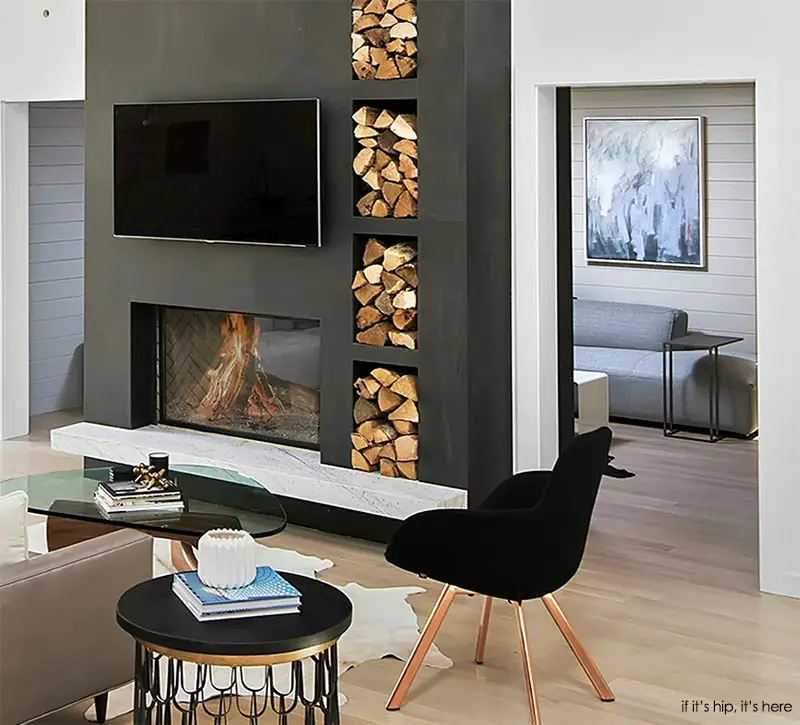
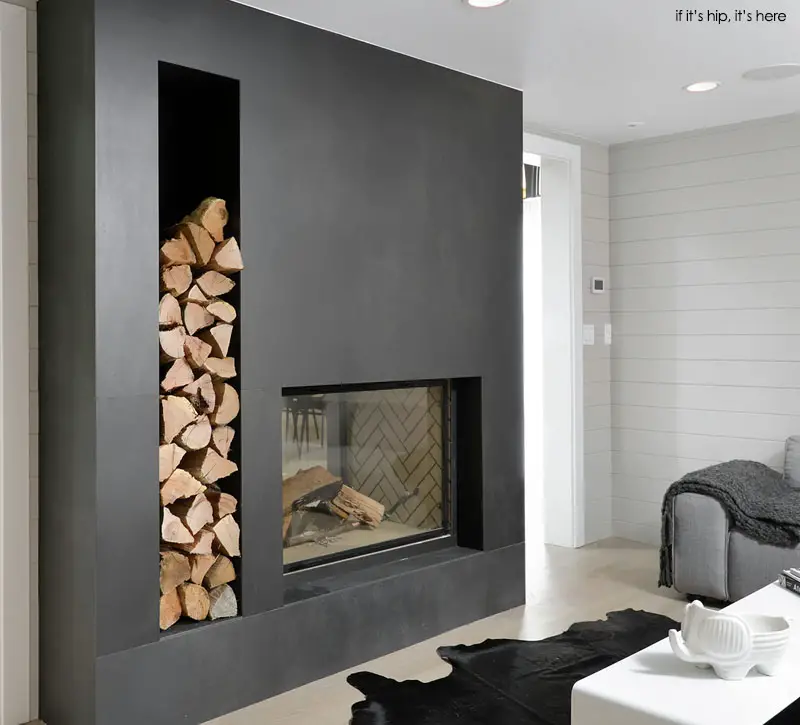
The home has a floating steel staircase with glass rail system.
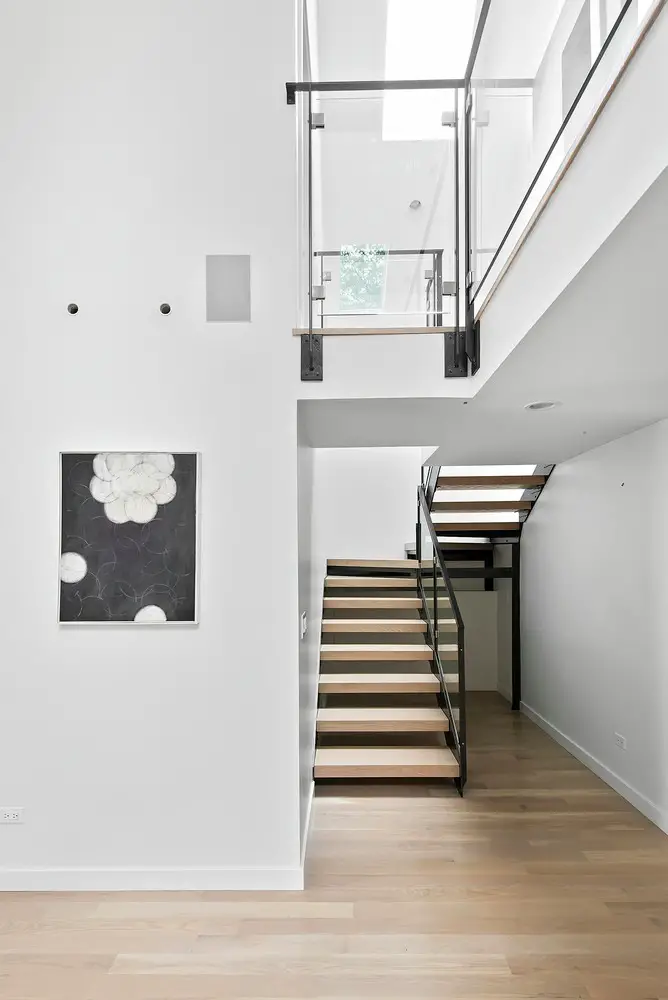
The Kitchen:
A large island with sink serves as both a counter for casual dining and to separate the kitchen from the entertainment area of the Great Room.
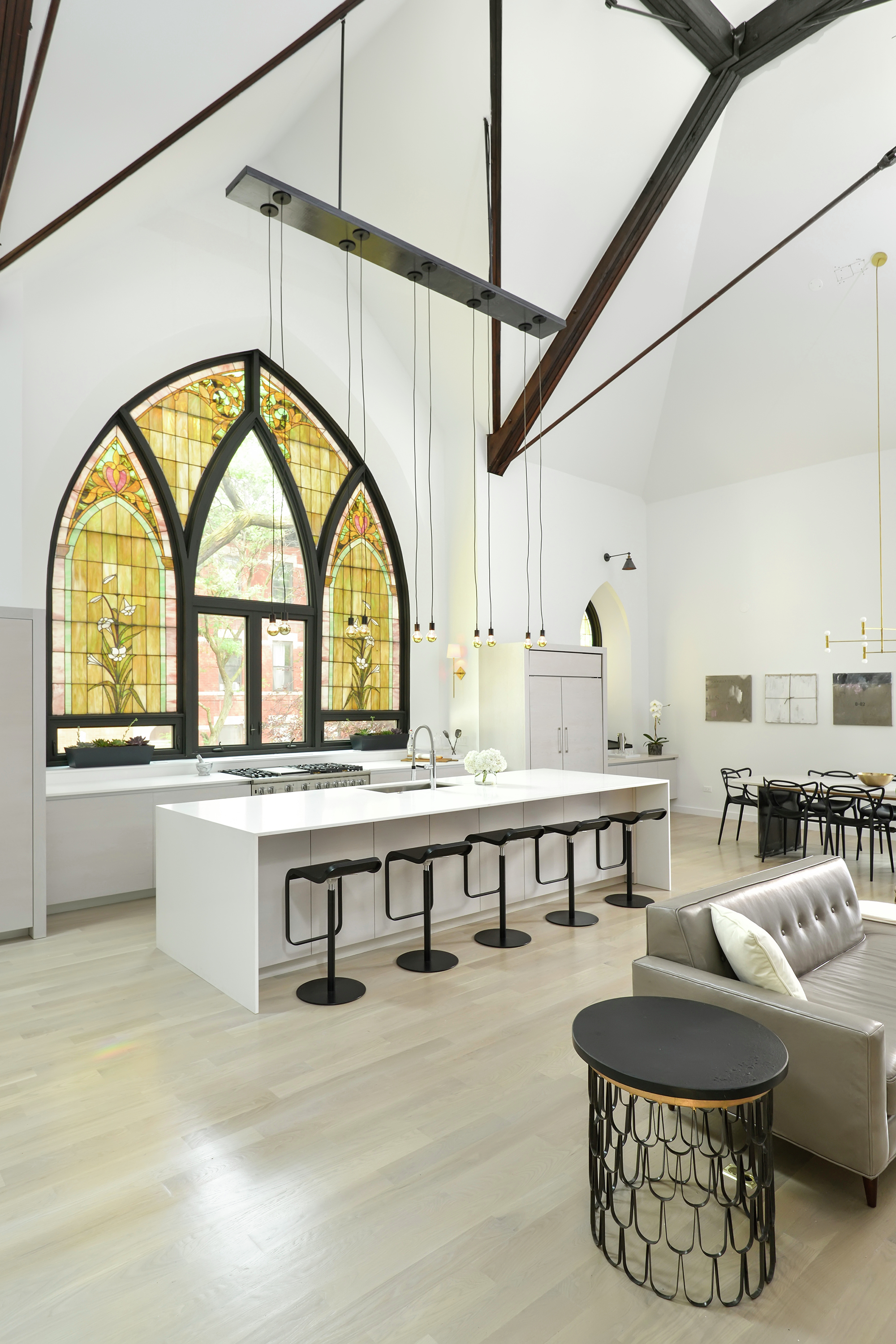
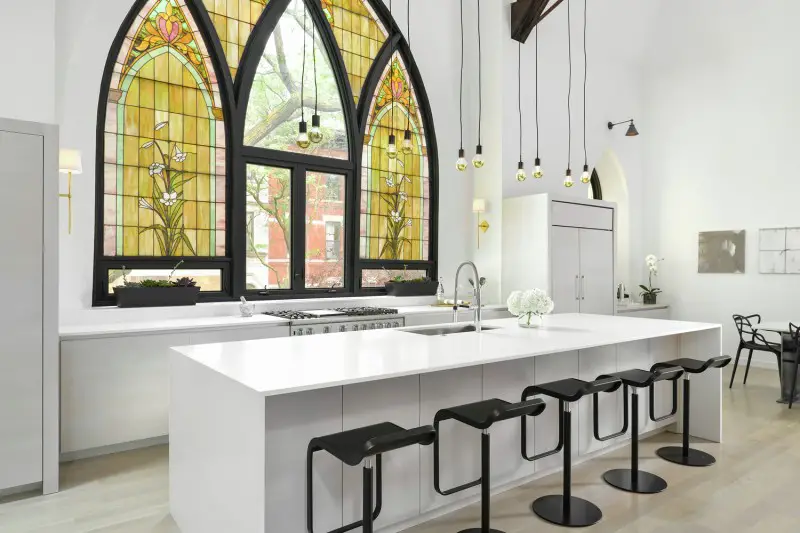
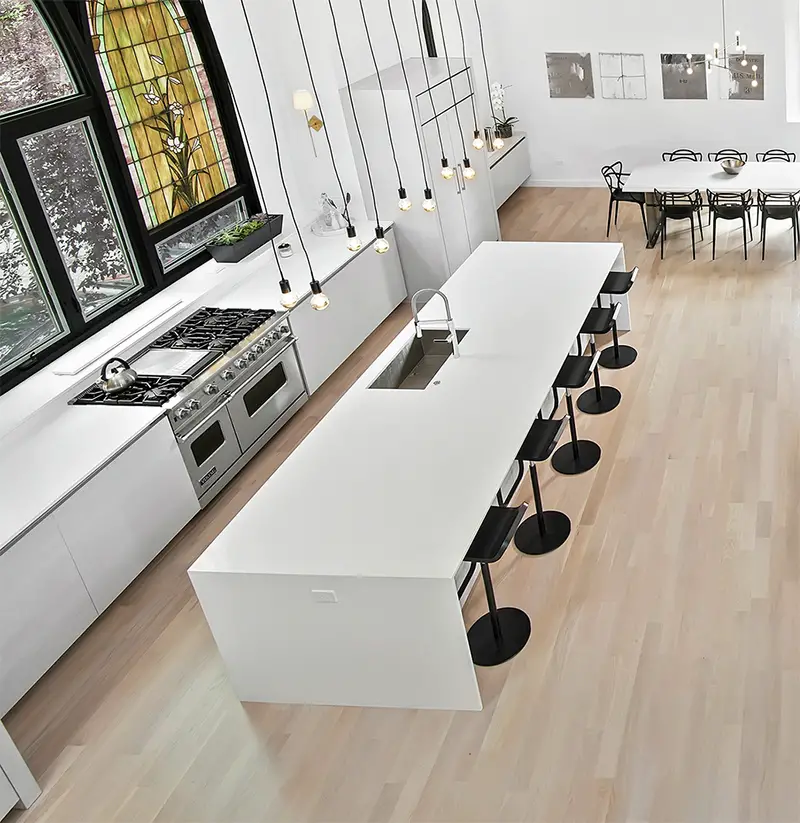
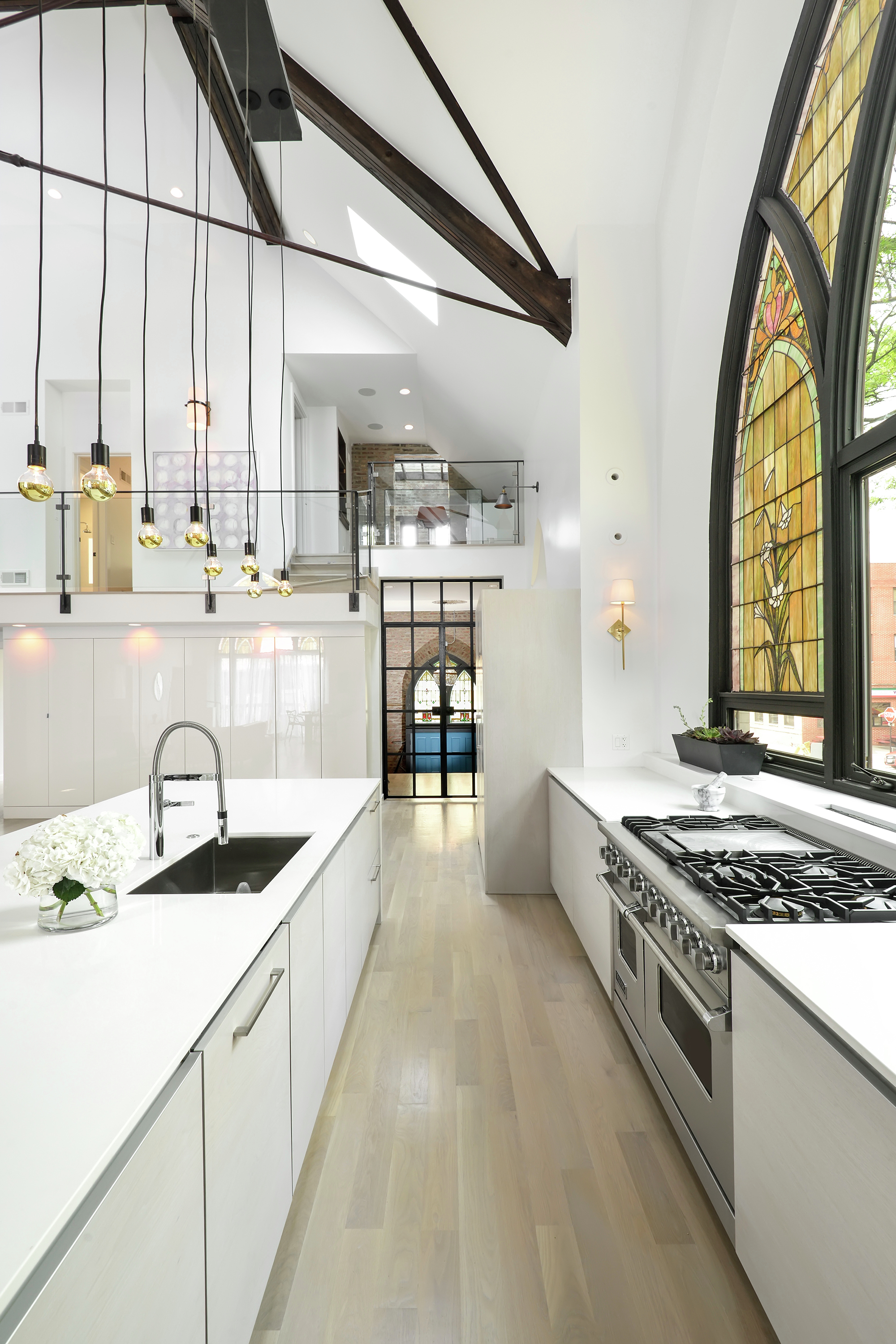
You can see Linc’s unusual combination of lighting fixtures in the kitchen area:
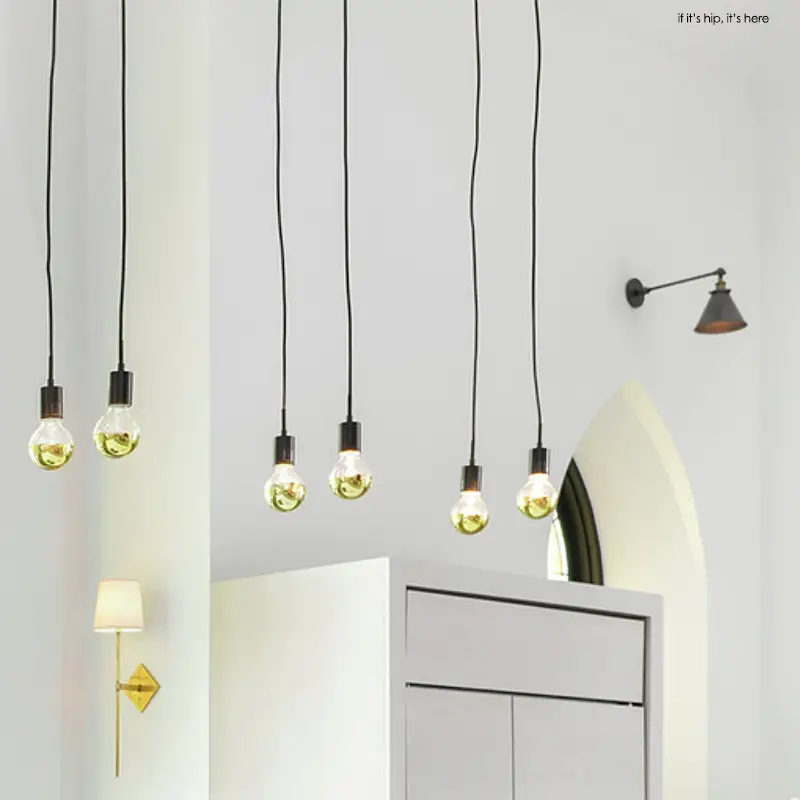
The Dining Area:
The dining area off of the kitchen has a steel and marble table designed by Linc.

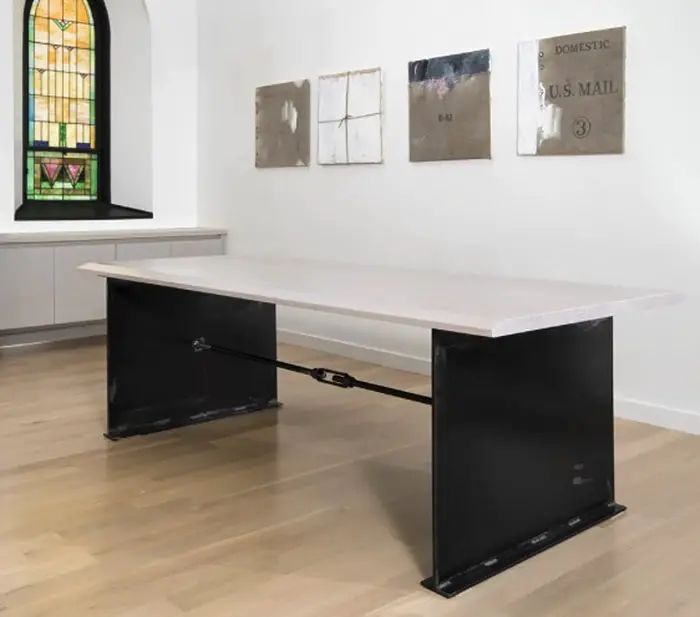
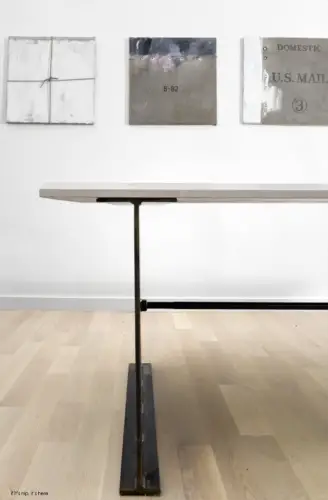
A detail of the dining area shows Linc’s talented eye for combining the old and the new:
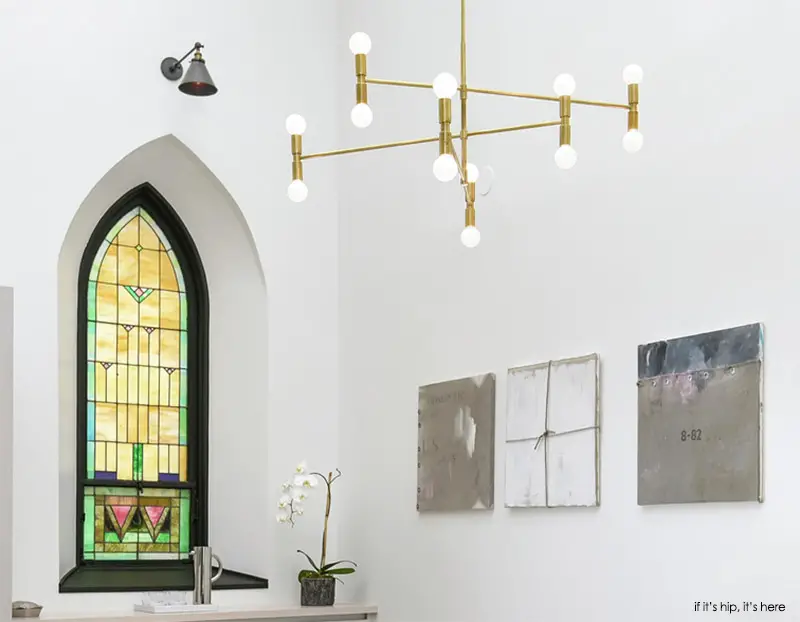
The Guest Bath:
In one of the powder rooms, unusual fringed textile covered walls and an art deco light fixture are paired with hexagon tiled flooring, brass hardware and a square black sink.
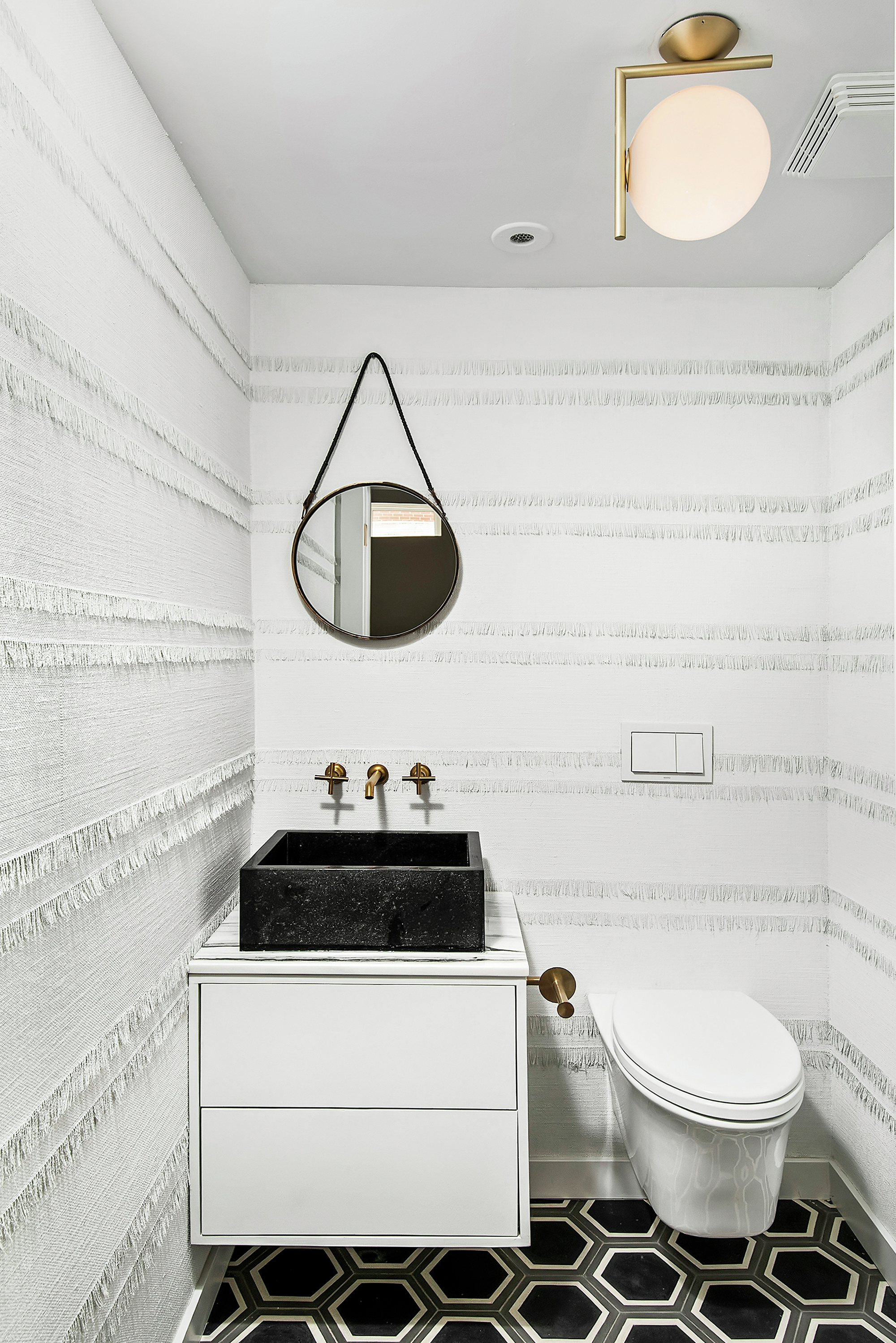
Linc also custom designed and fabricated many of the home’s details like the cool climbing wall in the twin boys’ room, the Murphy bed in the nursery and much of the furniture.
The twin Boys’ Room with climbing wall:
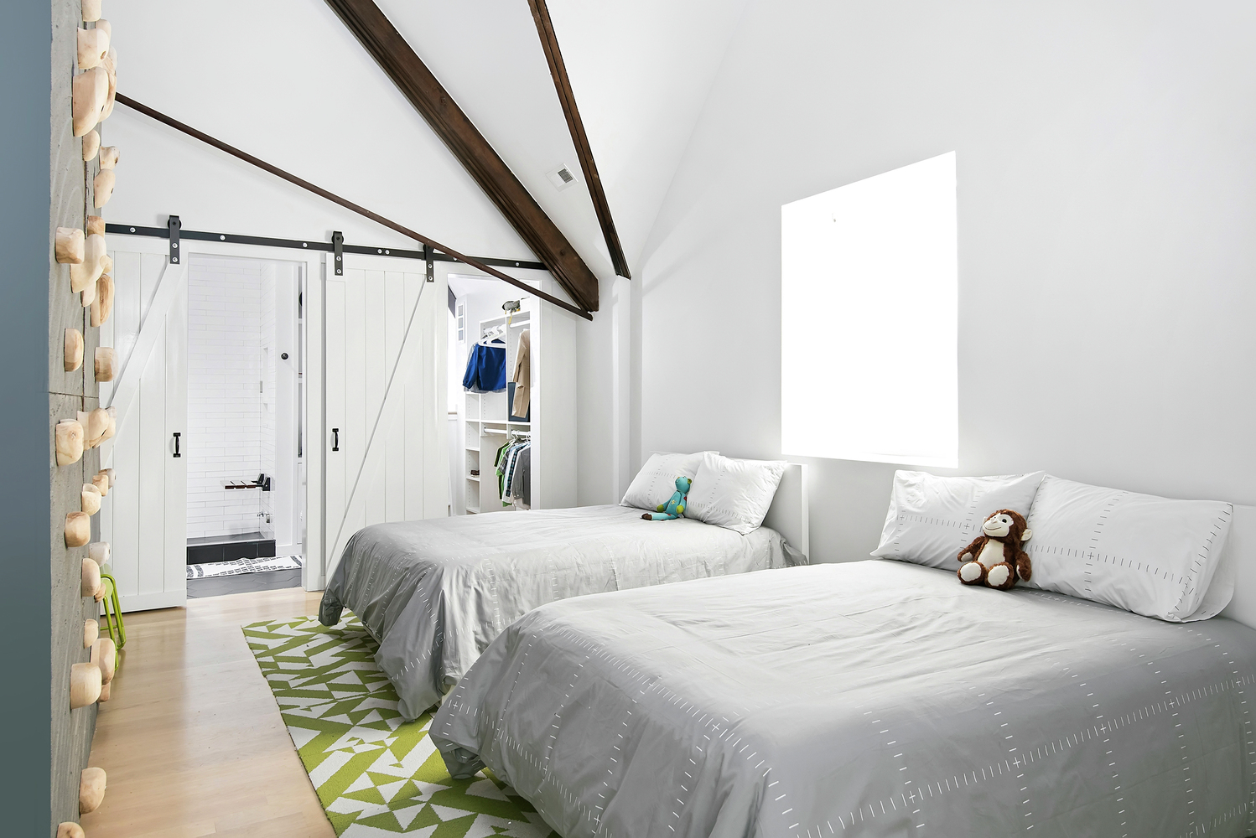
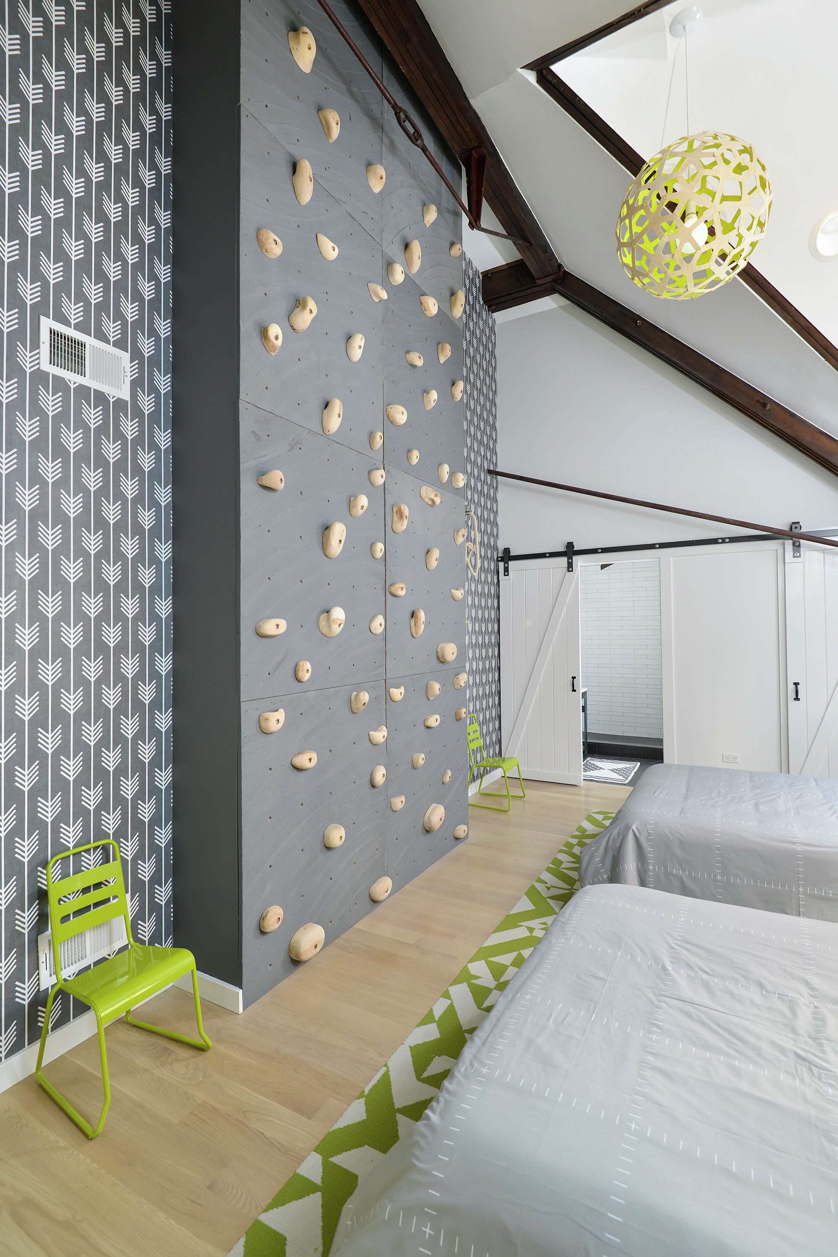
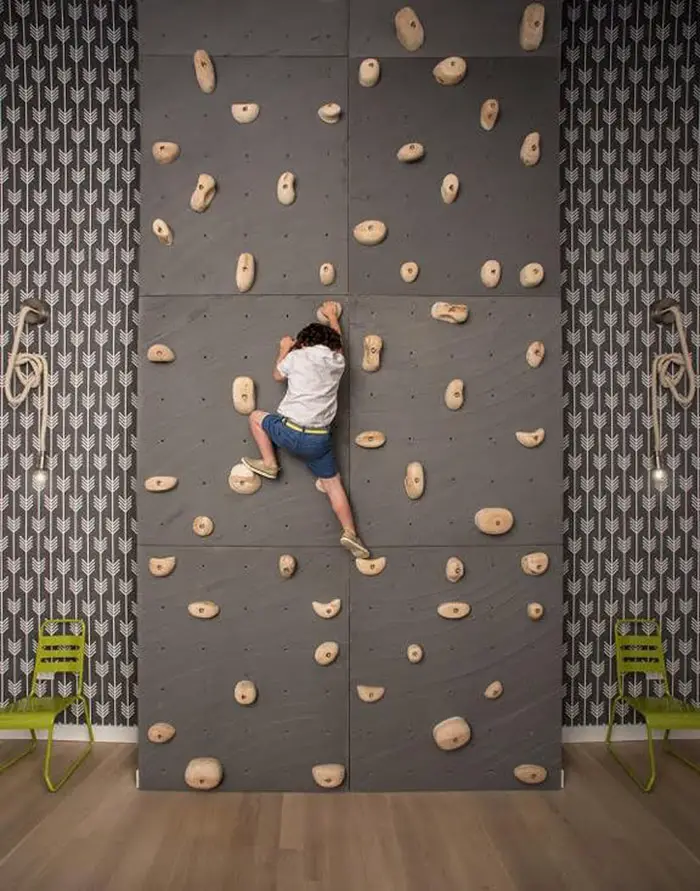
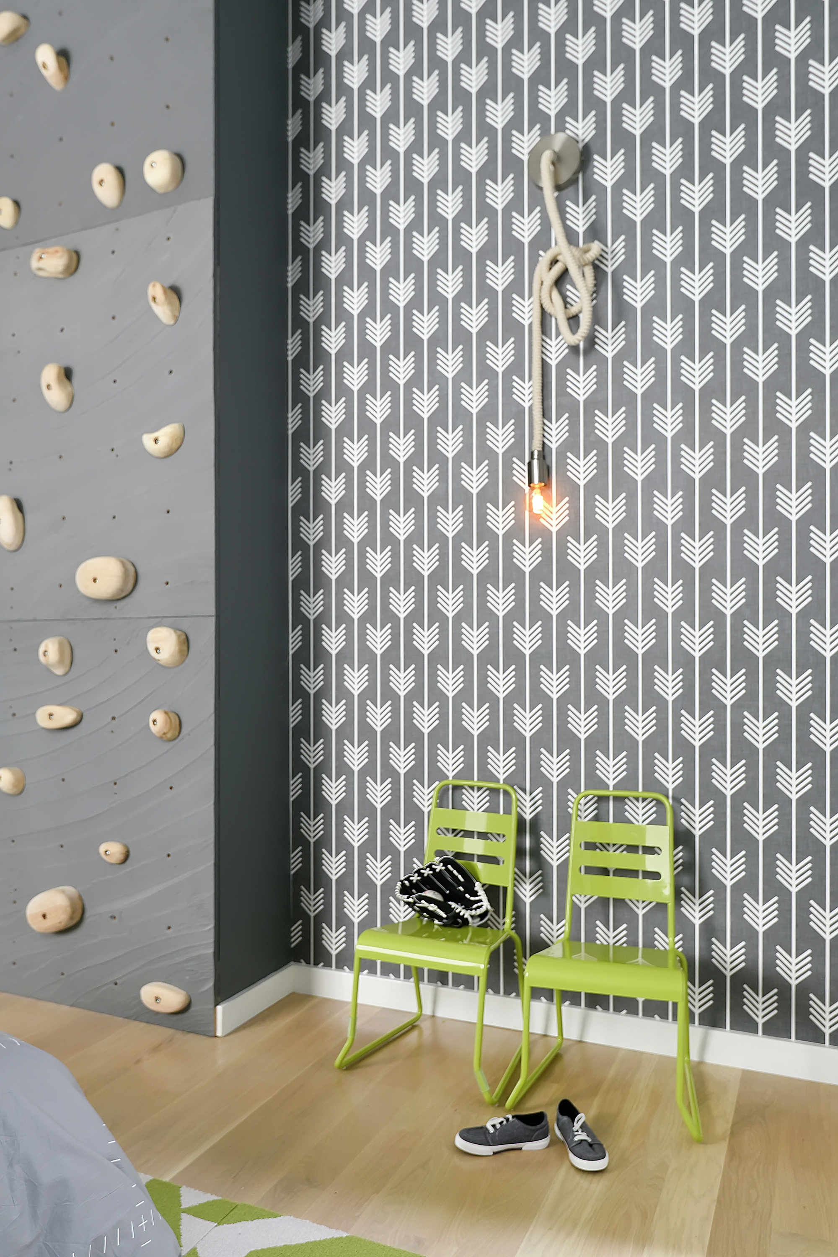
The Boys’ Bathroom:
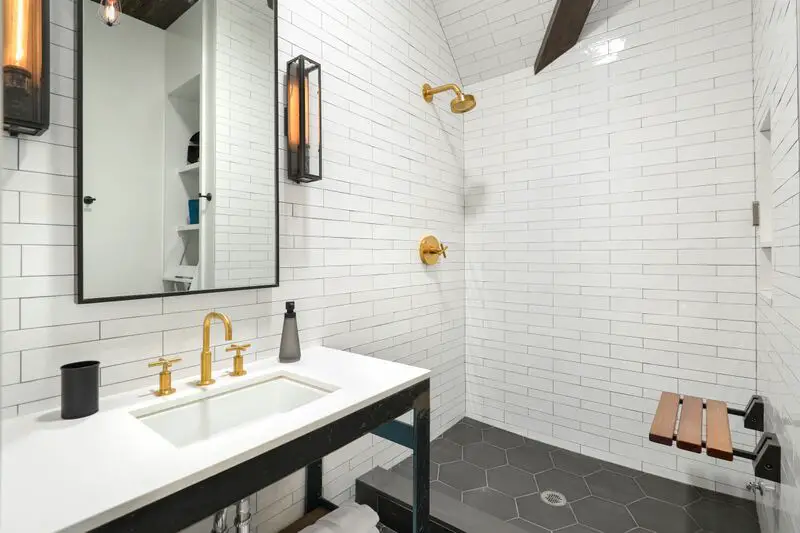
The Daughter’s room:
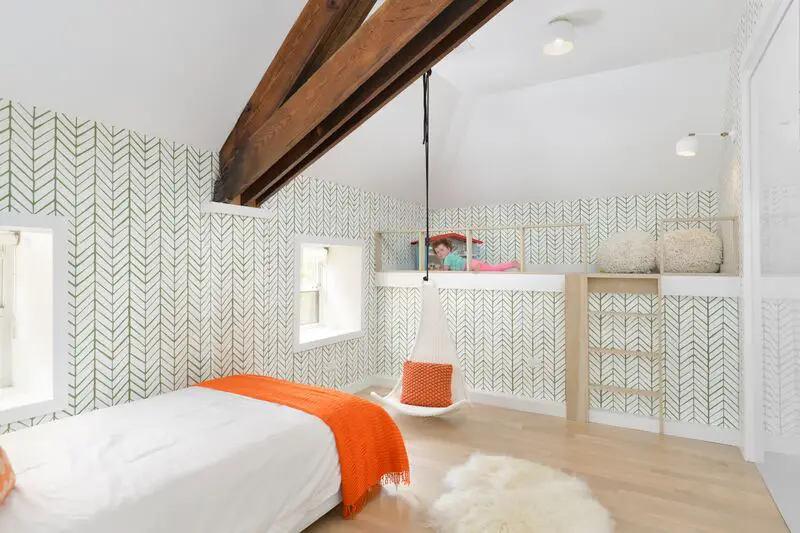
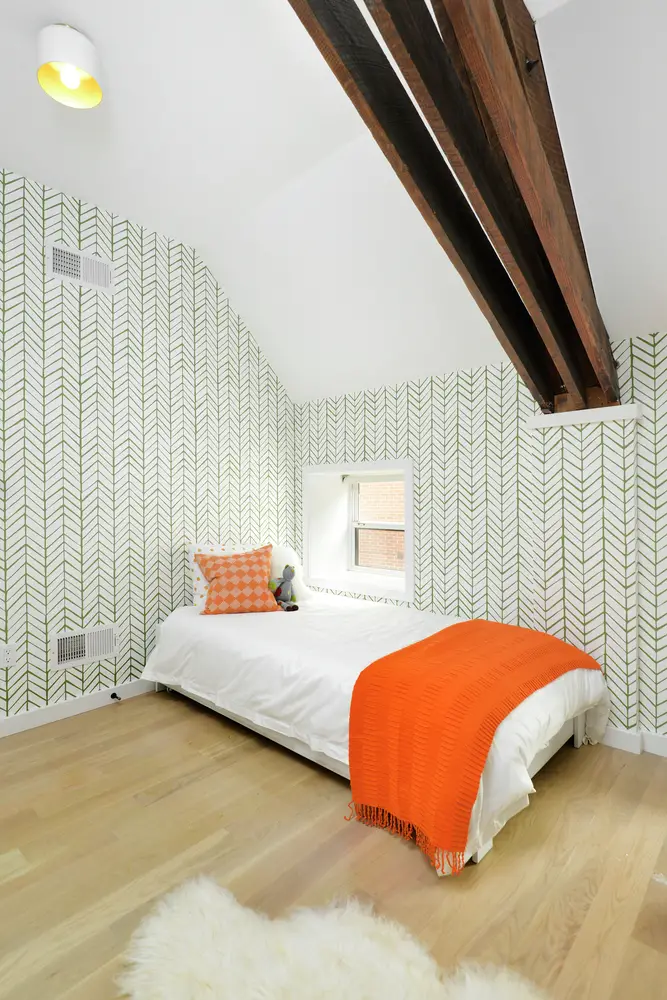
The Jack-n-Jill Bathroom off the daughter’s room:
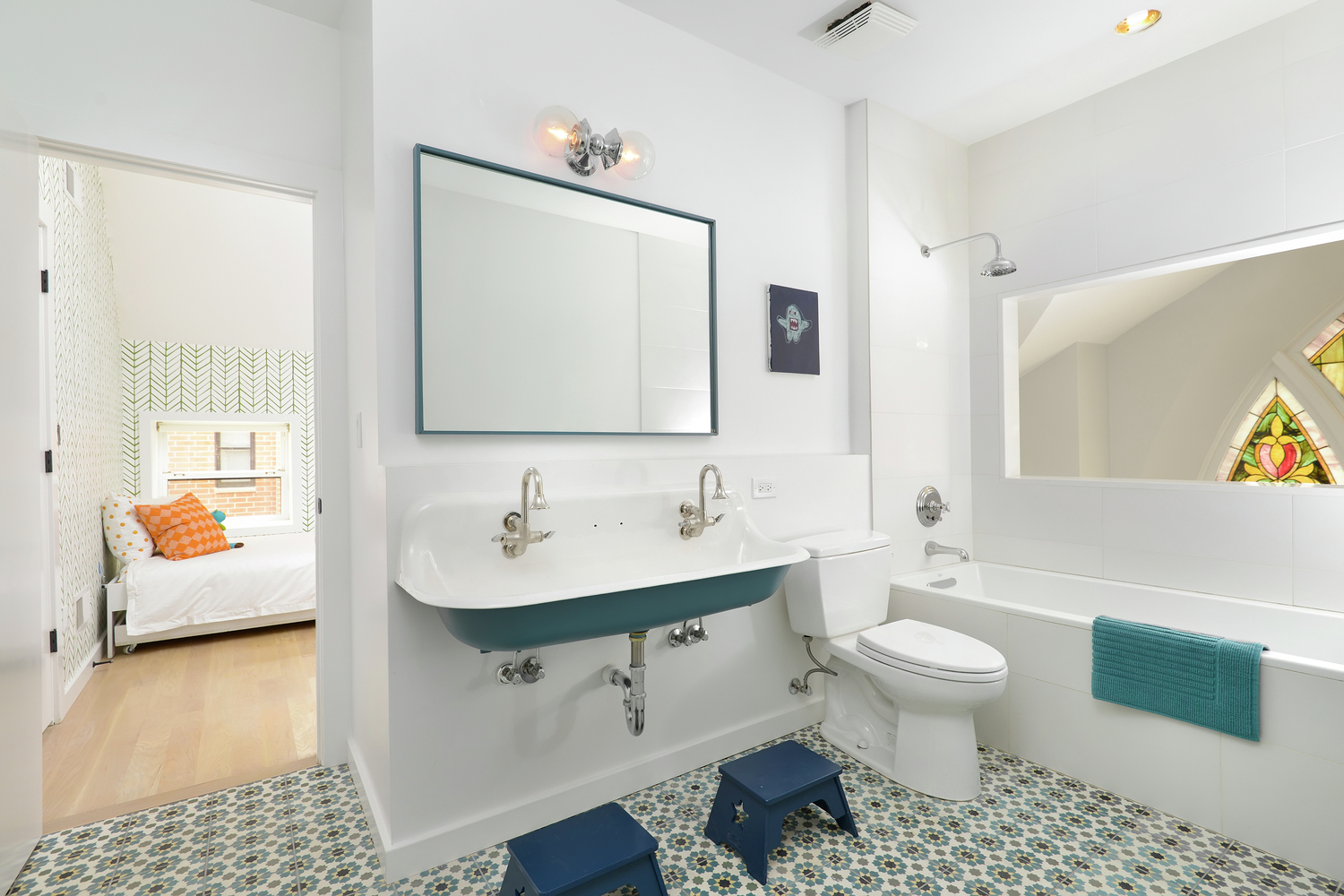
The Nursery:
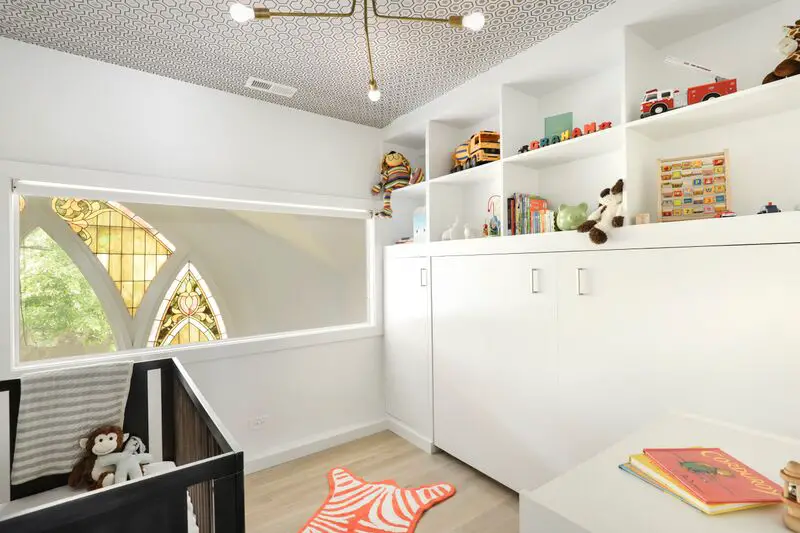
The Master Bedroom:
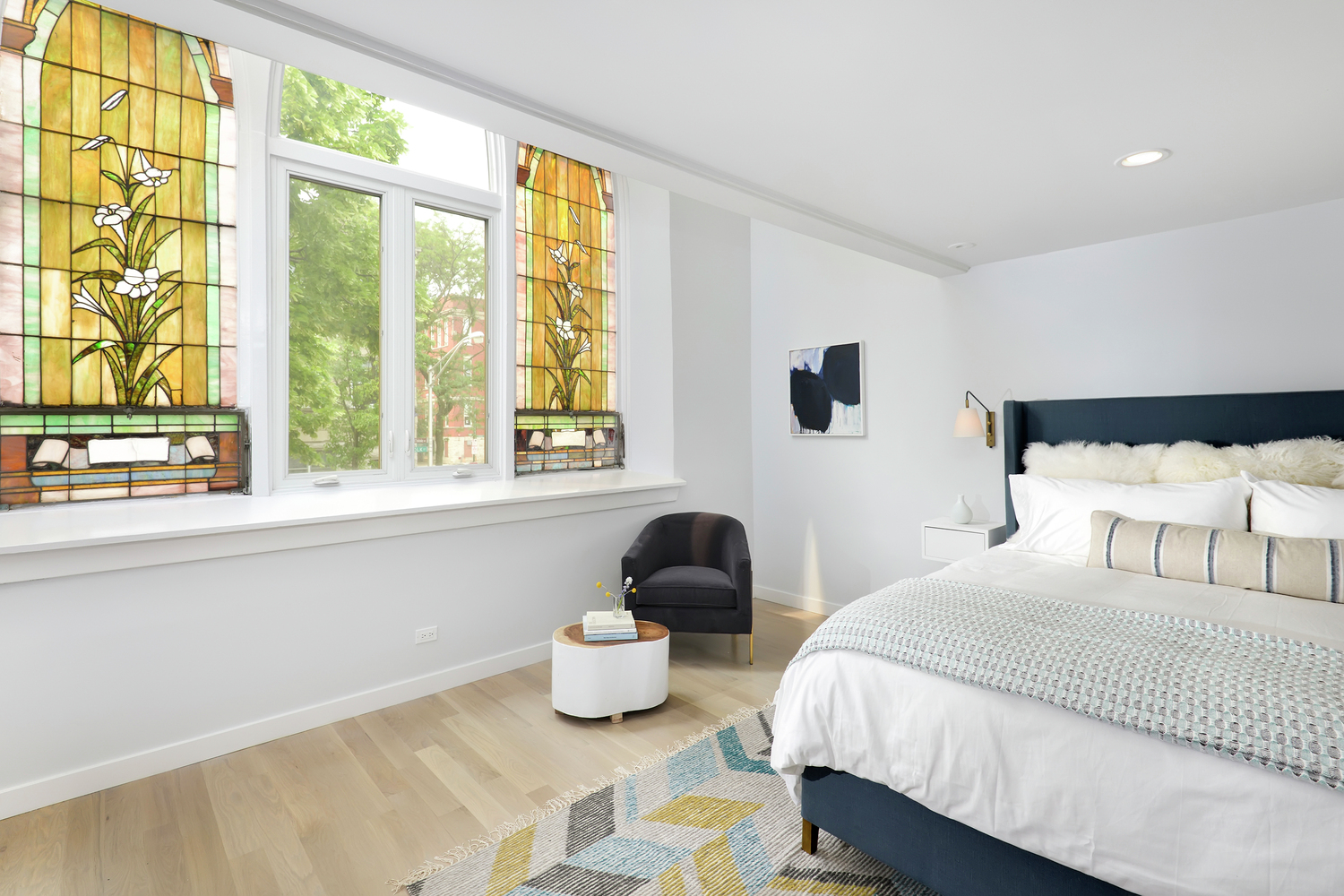
The Master Bath:
The double sink master has an open glass shower with slab marble walls and marble tiled flooring.
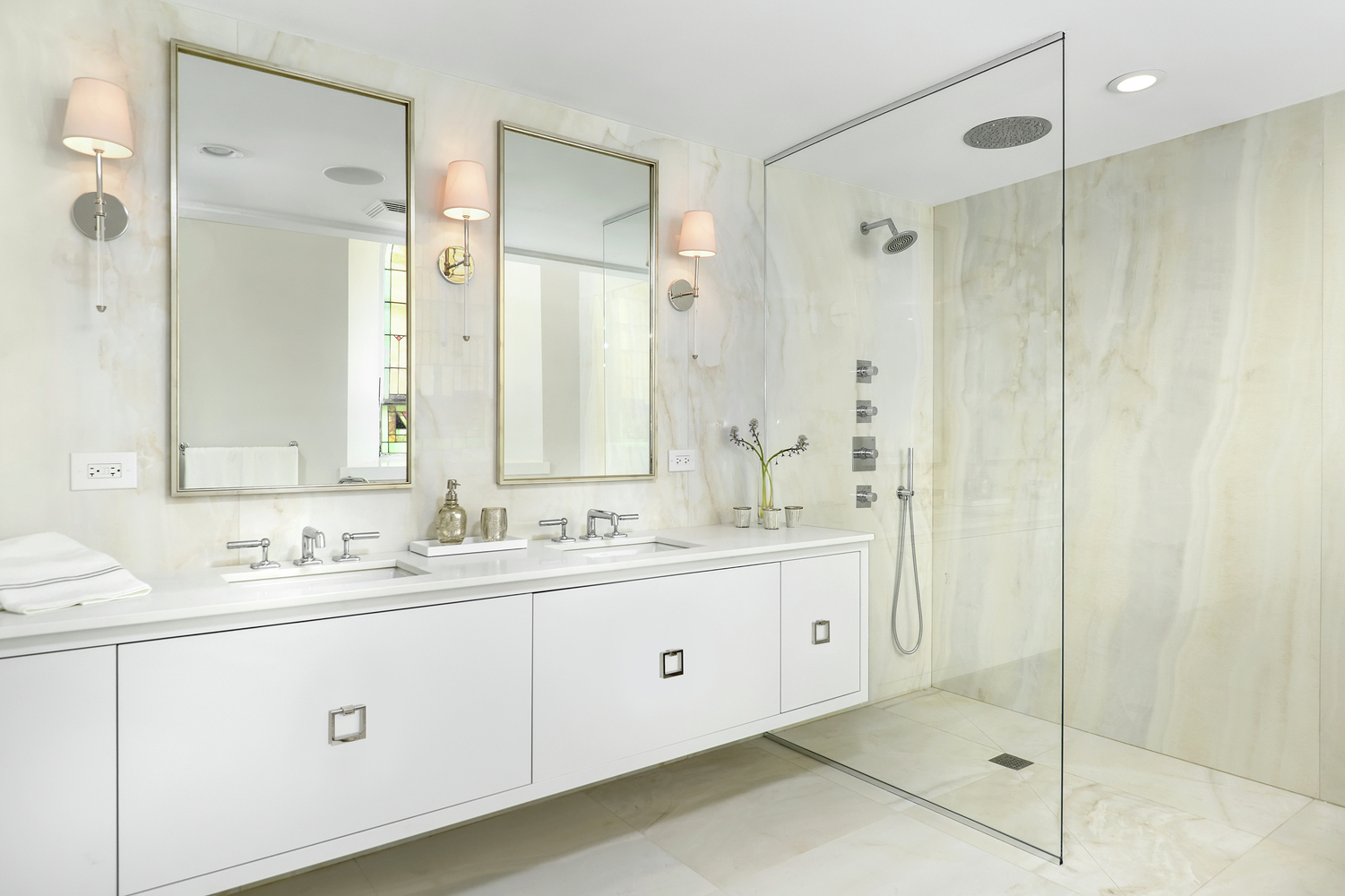
And a free-standing tub under one of the original stained glass windows.
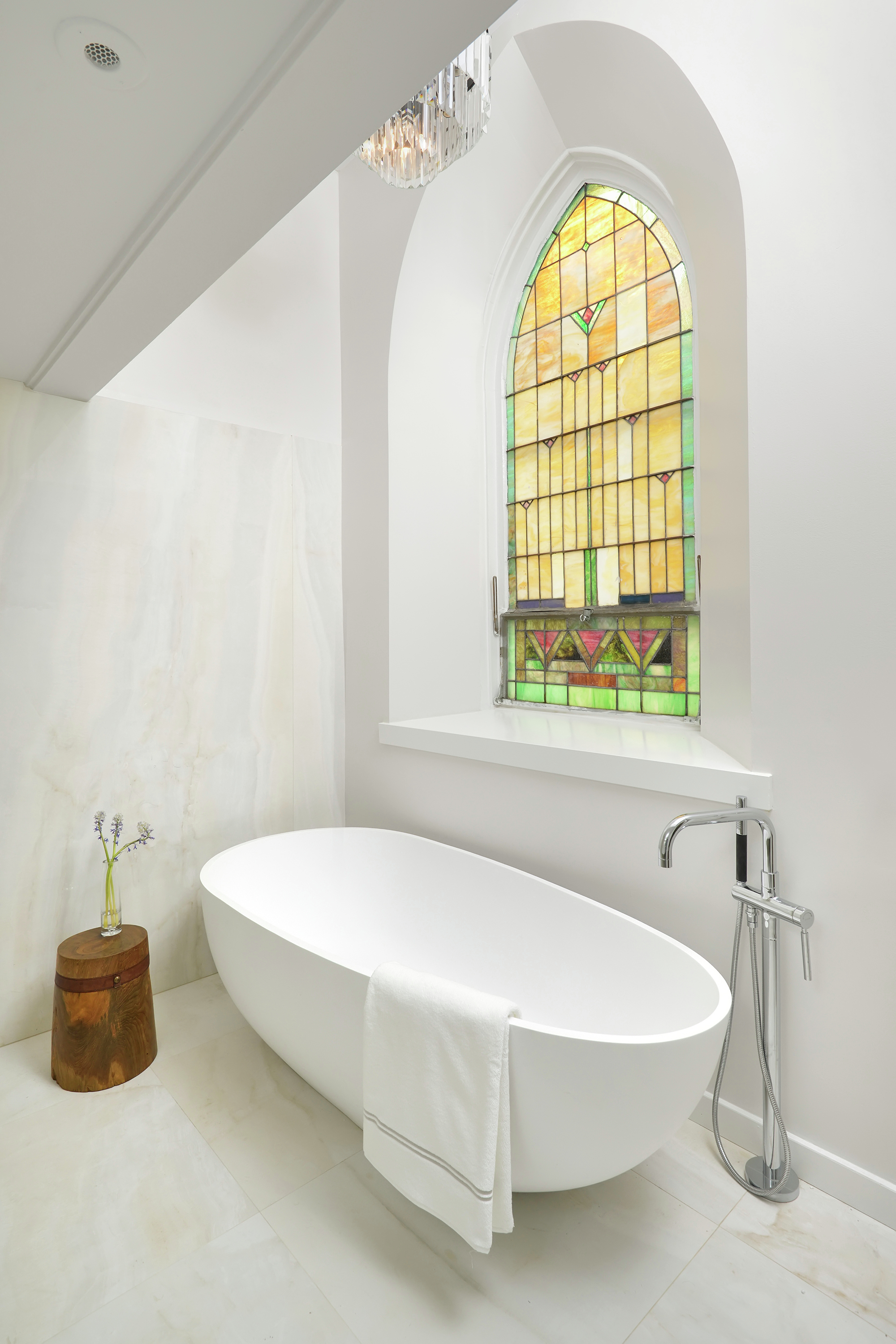
The Bell Tower Loft:
The interior of the church’s bell tower was turned into an exposed brick loft with an upper level that has transparent flooring over exposed beams.
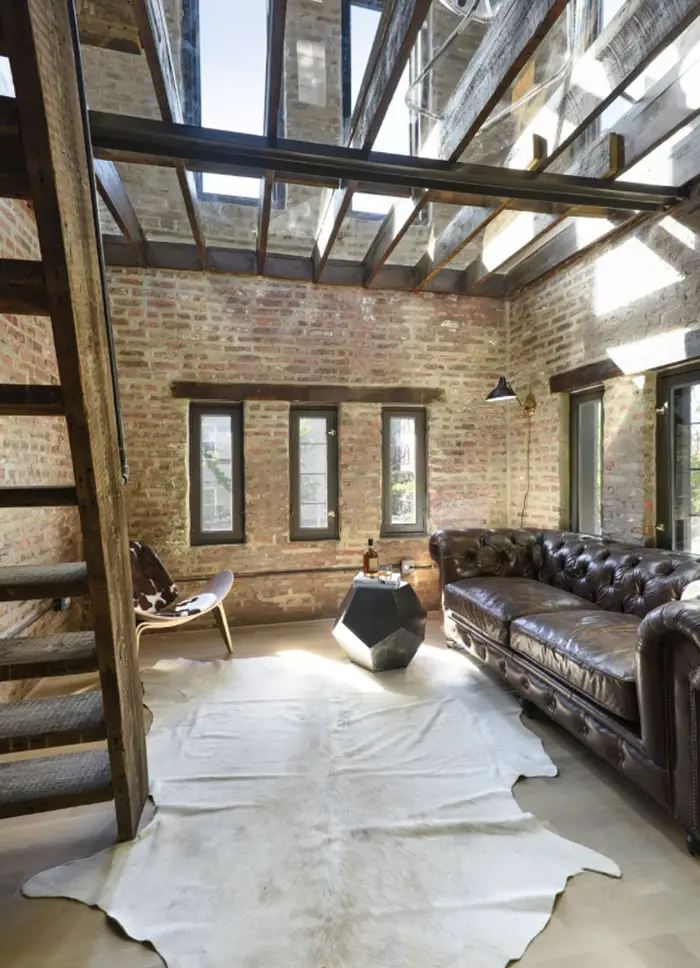
Which certainly makes for a nice breakfast spot:
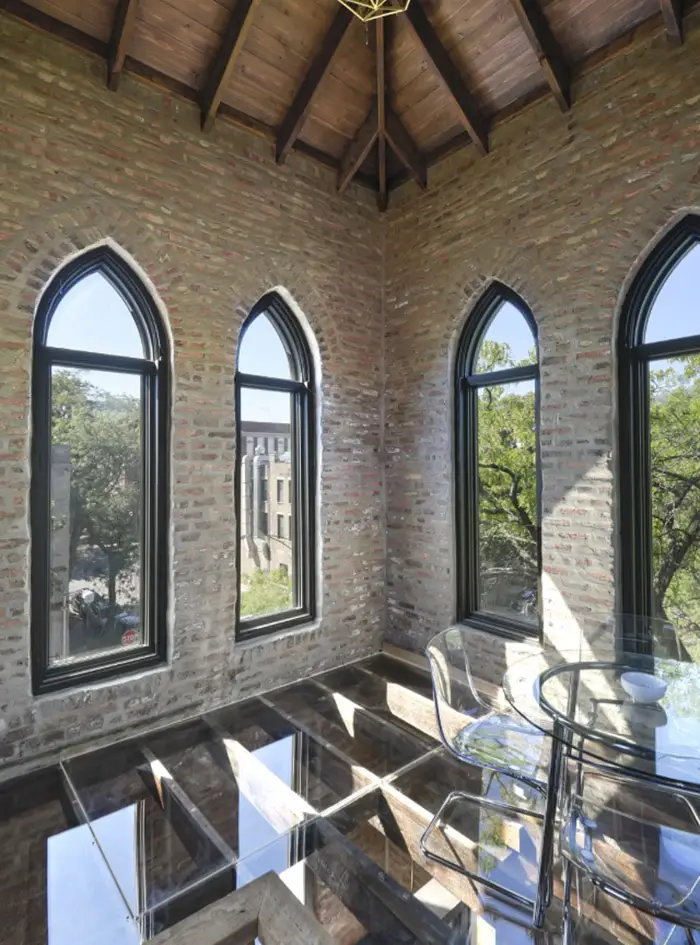
Finishes were selected to create a hip and eclectic vibe pairing interesting wallpapers and light fixtures.
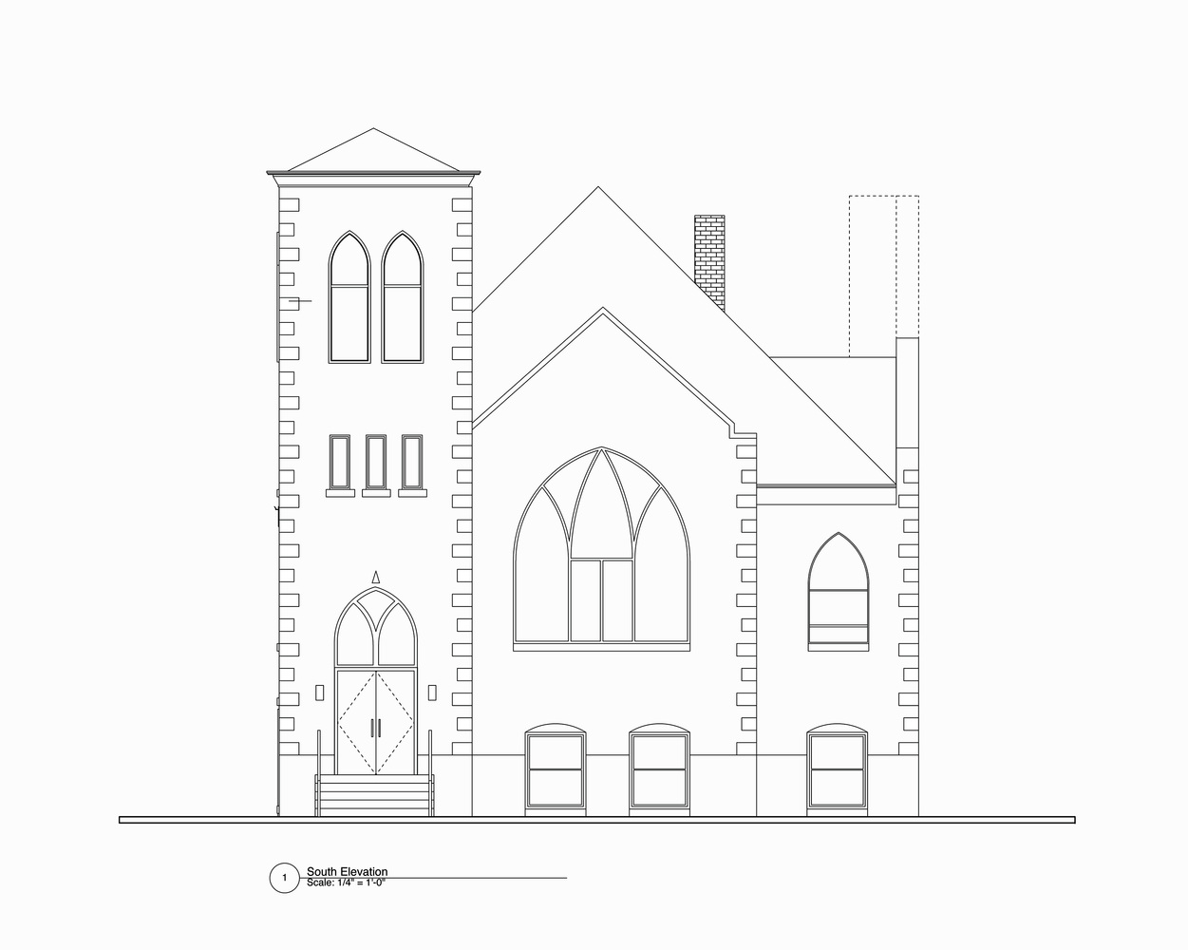
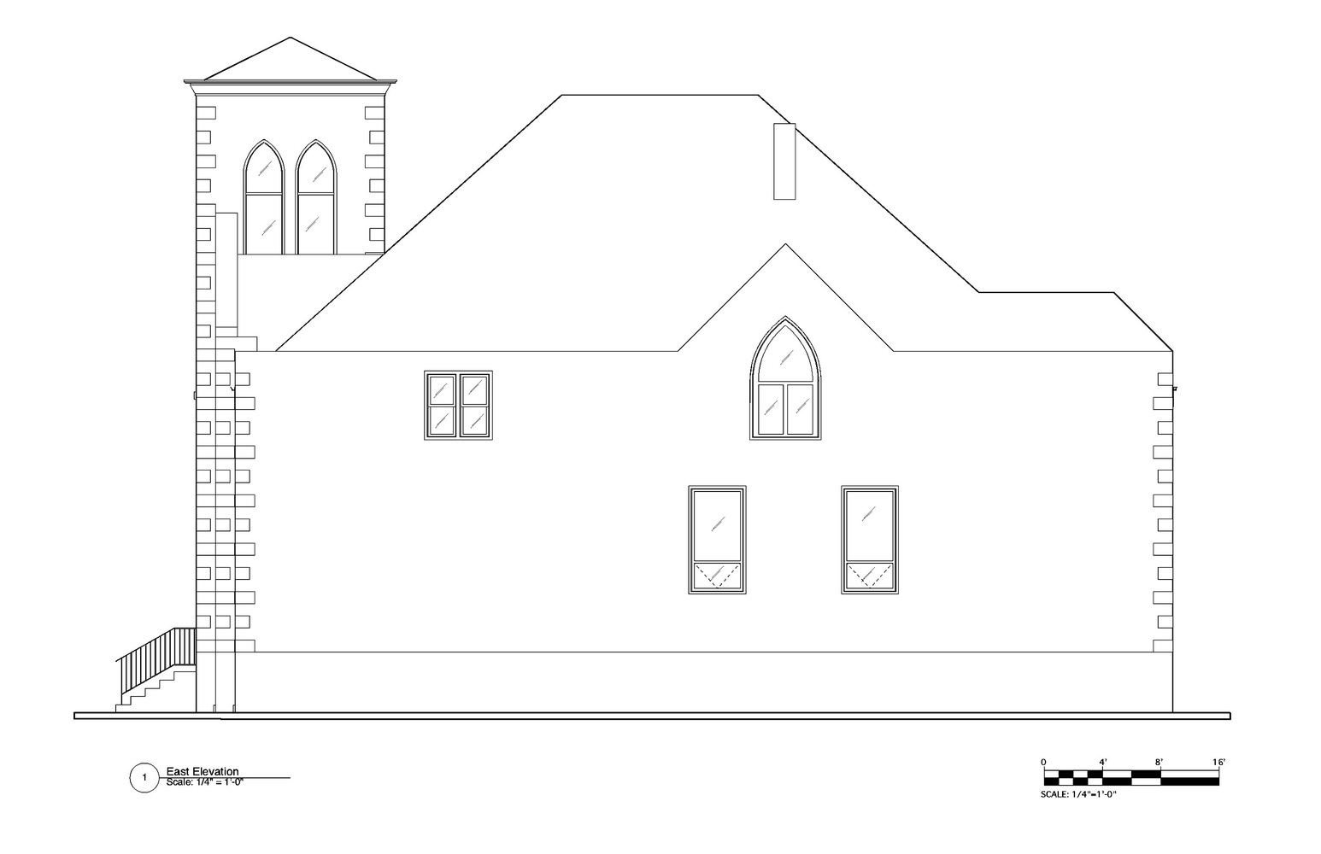
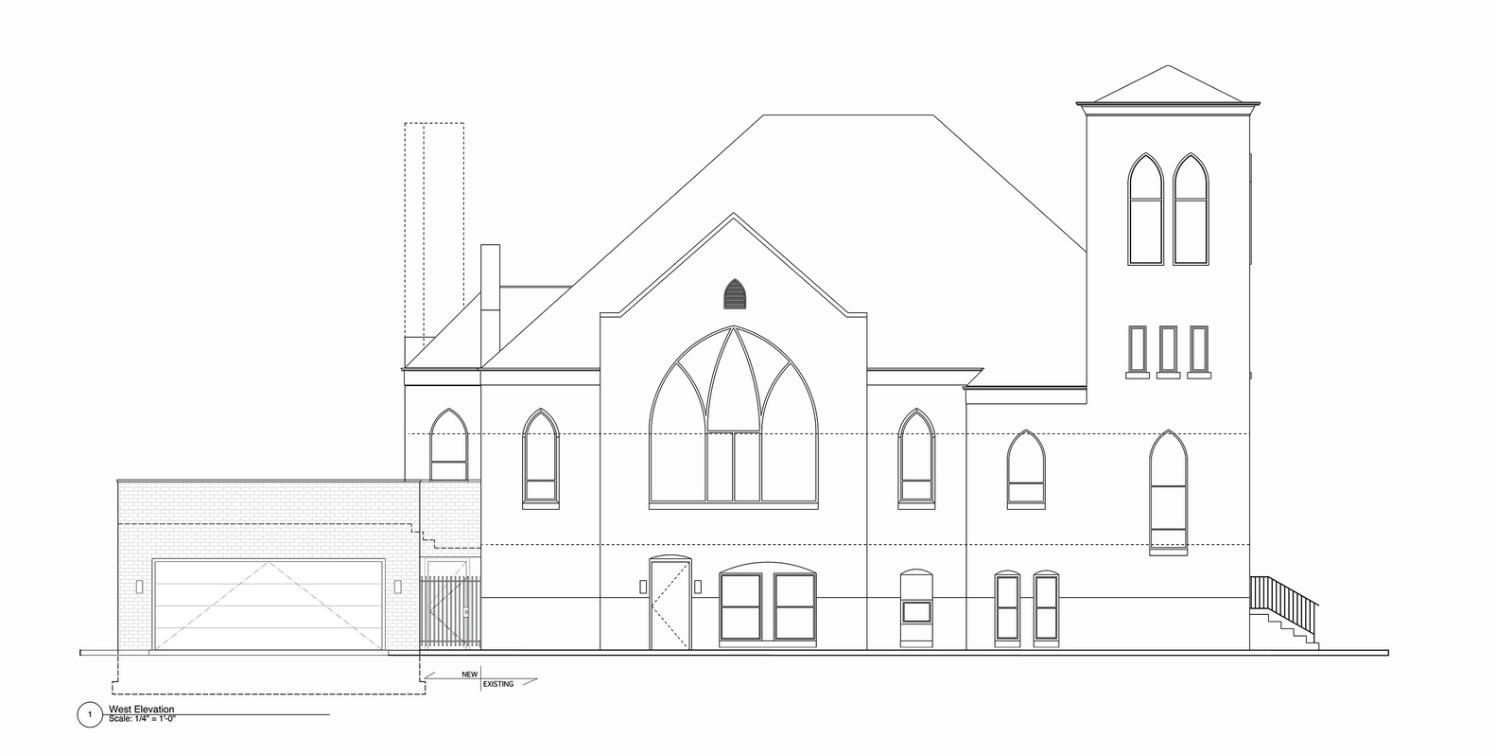
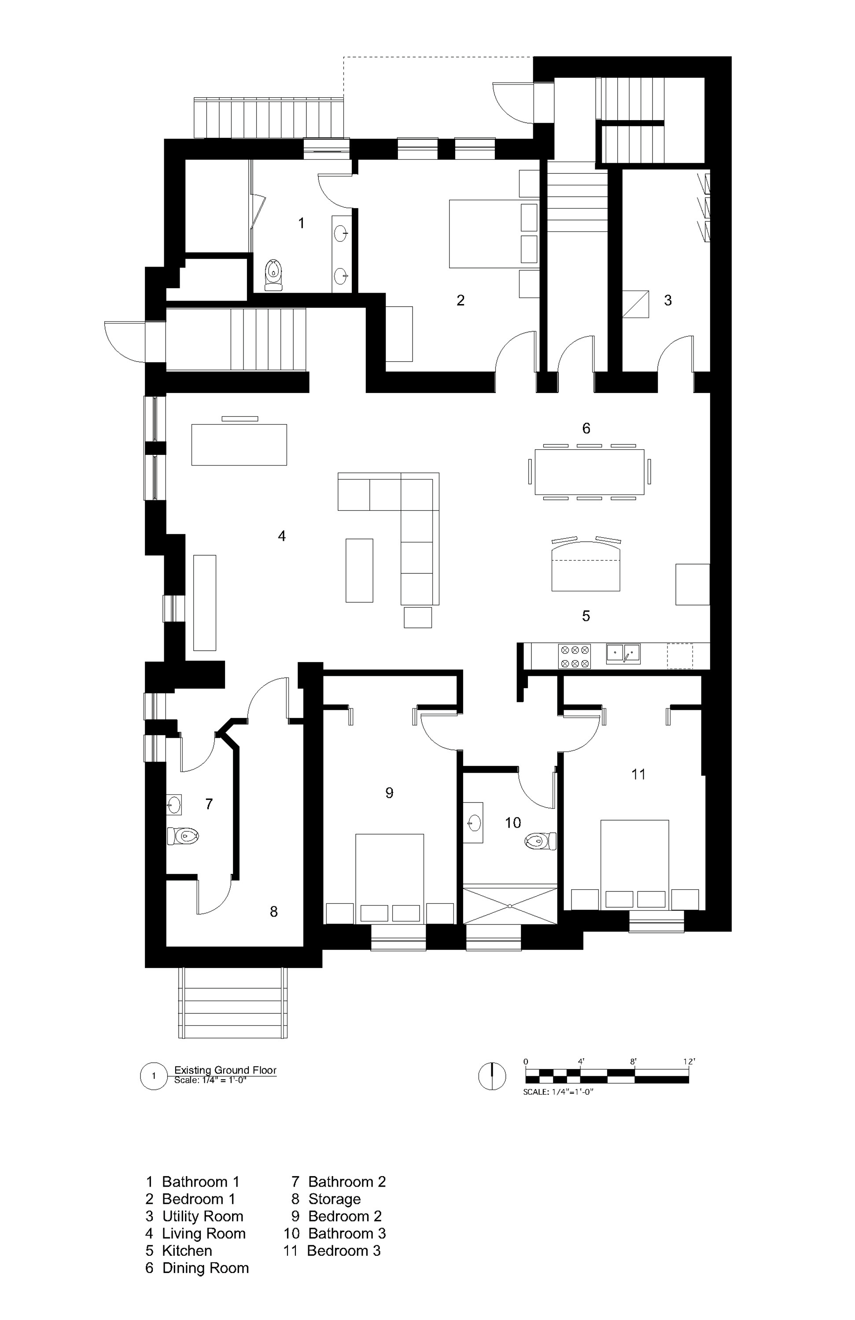
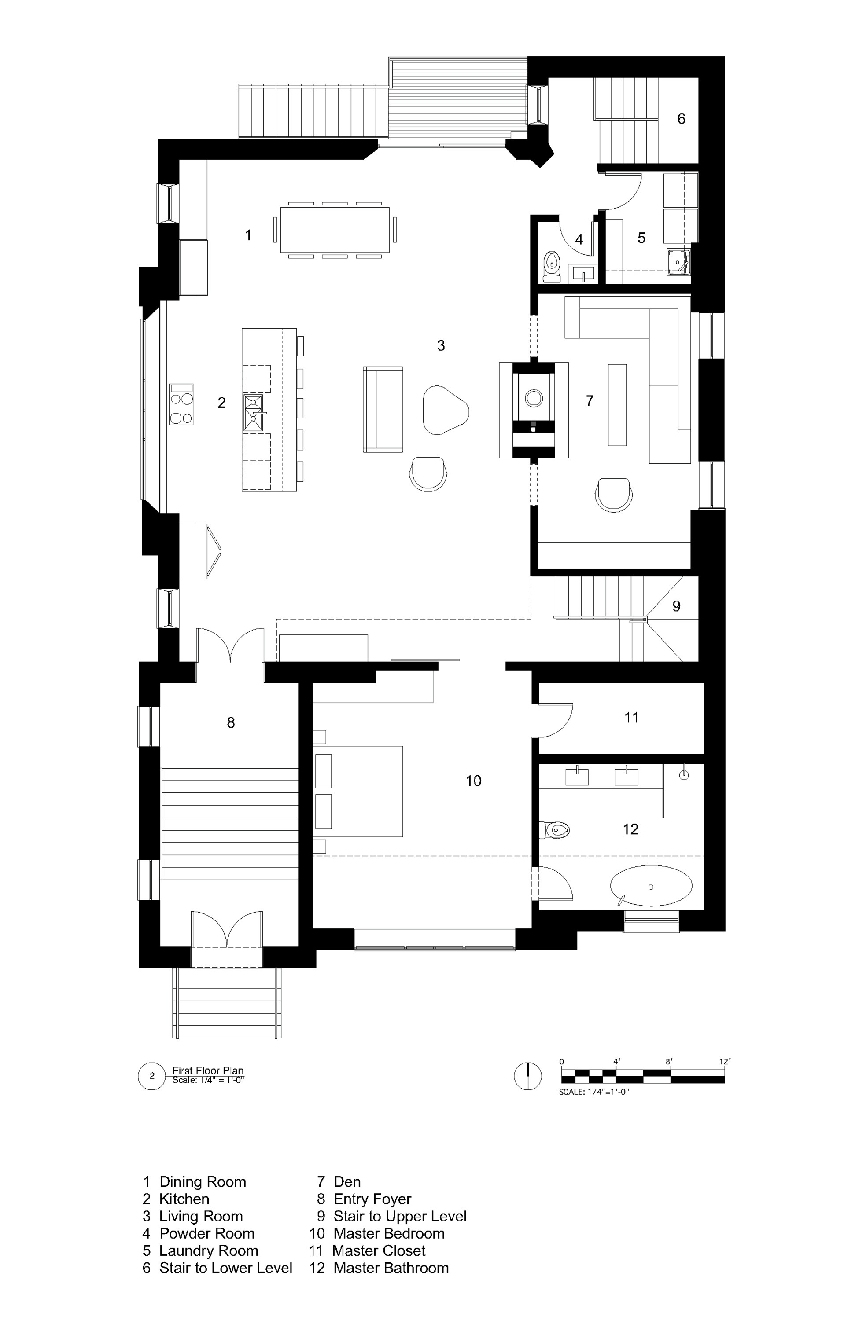
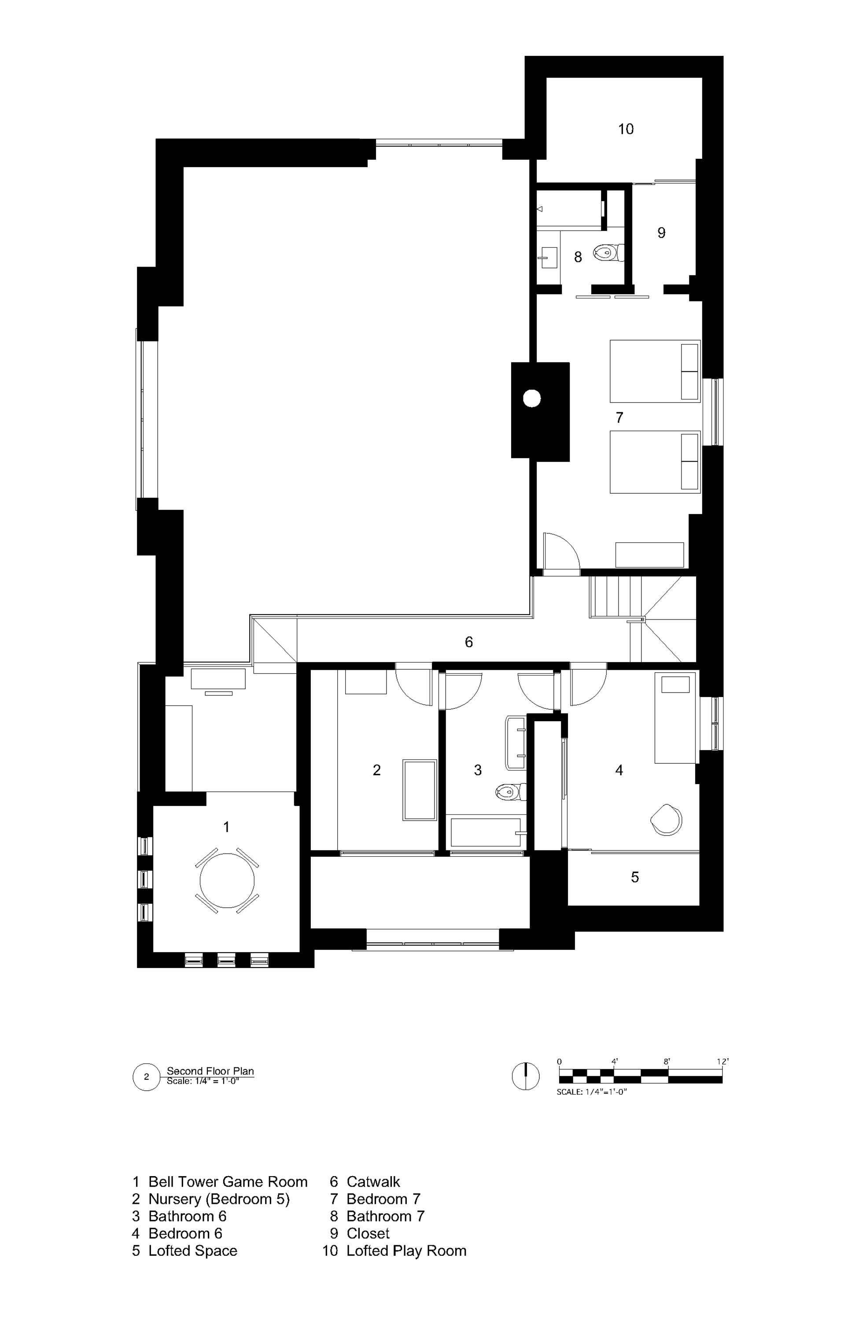
Architects: Linc Thelen Design, Scrafano Architects
Location: Chicago, IL, USA
Area: 5500.0 ft2
Project Year: 2015
Linc Thelen
Chicago, IL 60606
all images and information courtesy of Linc Thelen and Arch Daily
See over 680 more examples of cool architecture on my Pinterest board:
